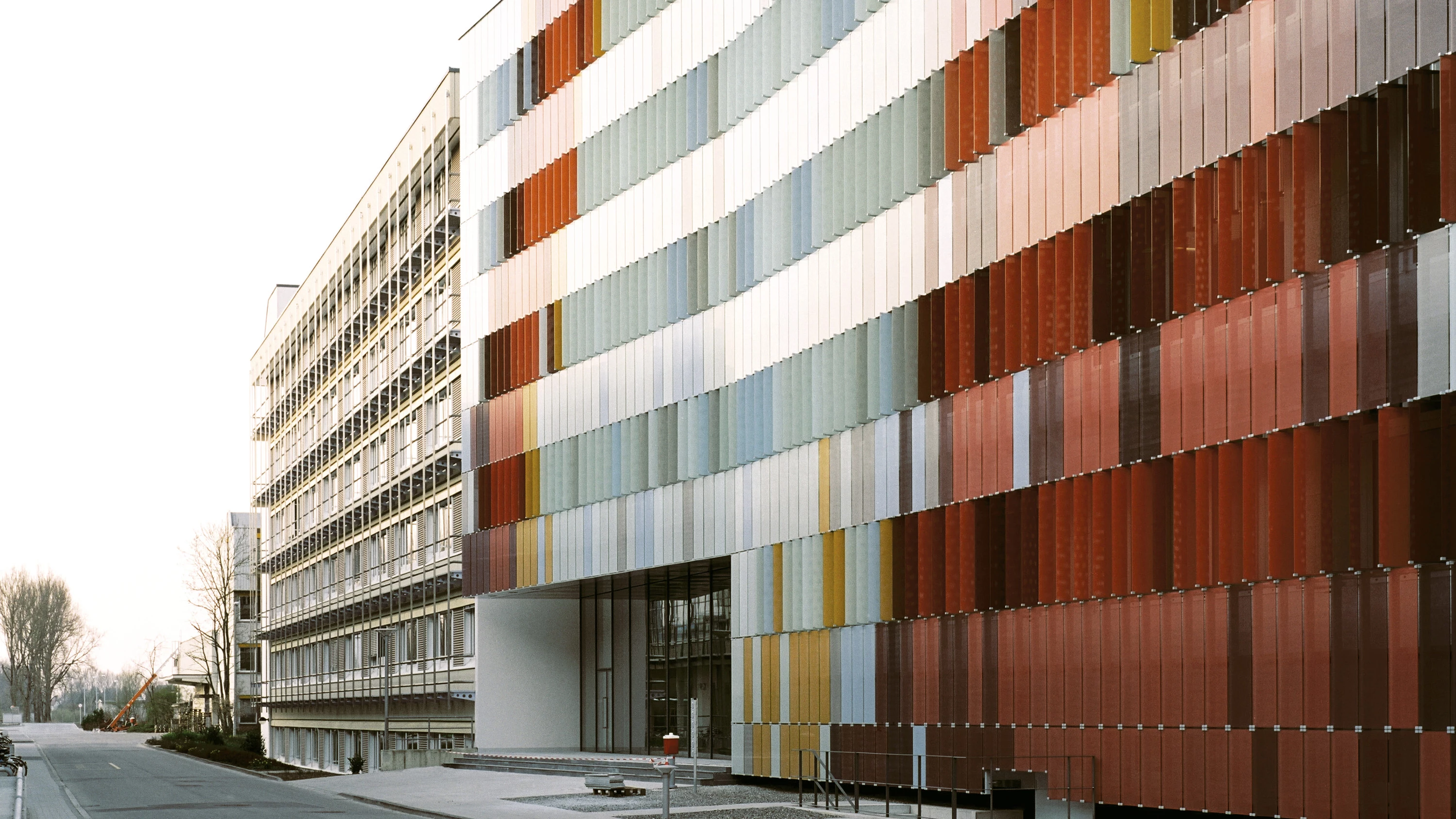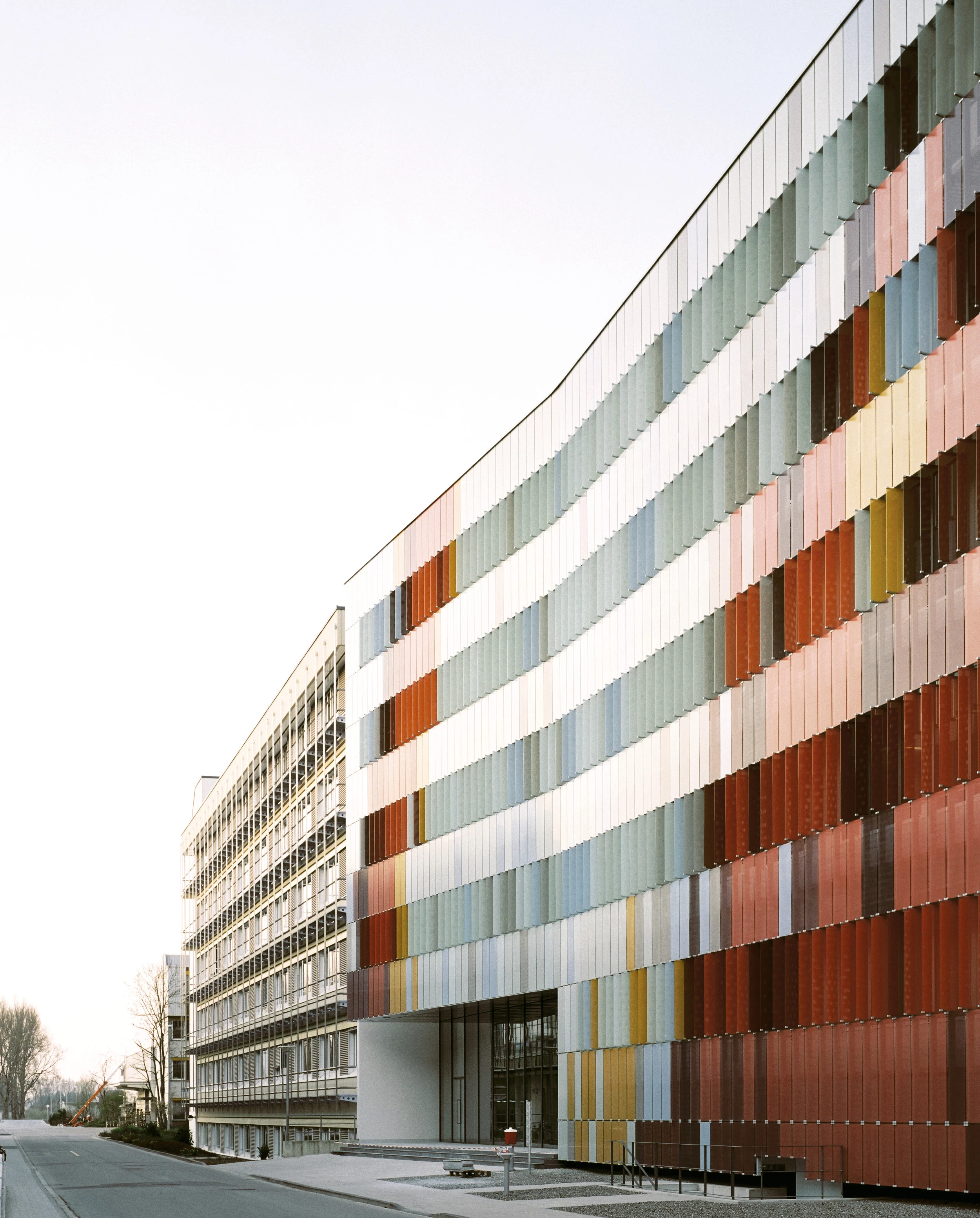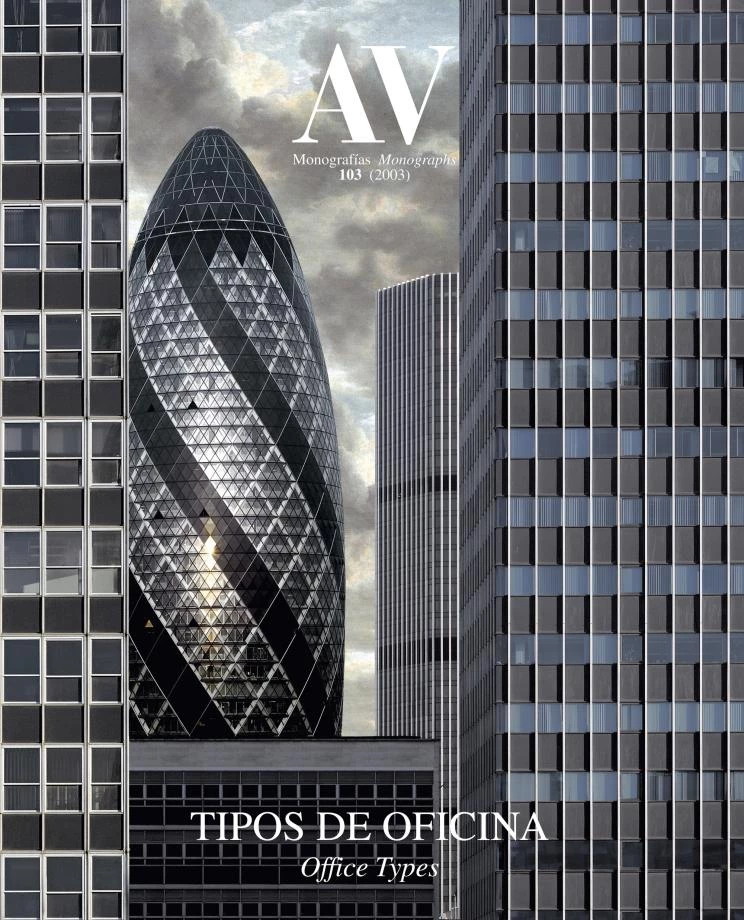Offices and Laboratories, Biberach
Sauerbruch Hutton- Type Headquarters / office Commercial / Office
- Material Screenprinted glass Glass
- Date 2000 - 2002
- City Biberach
- Country Germany
- Photograph Jan Bitter Gerrit Engel
In the town of Biberach, in southwest Germany, the pharmaceutical company Boehringer Ingelheim has gradually taken up an industrial polygon on the outskirts of town with a anonimous complex of production laboratories and storage warehouses. In order to endow this factory – which has an important economic role in the community – with an identity of its own, the new building of offices and laboratories establishes itself between its functional neighbors with a striking facade that performs as a large billboard. The new construction continues the alignment and height of the adjacent buildings, but instead of merging into the dull architecture of its surroundings, it turns its skin into a manifesto in favor of color.
A bright pattern of vertical louvres in different colors visually defines the elementary prism that contains over 10,000 square meters in a total of seven floors. Divided lengthwise into two bays of different depth, its floor plan is determined by the double nature of the program: offices on the east side and laboratories on the west with an interior space for those areas that require advanced technology. The absence of columns allows a varied configuration of both labs and offices, whose contiguous position enables a flexible organization of work groups that combine laboratory and administrative work. As a sort of backbone between both bays, a void crossed by footbridges houses the staircase, bringing natural light into every corner of the interior. On ground floor, a one-and-a-half level height foyer linked to the cafeteria and the smoking area can be used as a forum for informal lectures open at the point where the several paths that cross this technological campus meet.
Magenta, ocher, sienna, yellow, white and gray; this palette of colours has been used to silk screen print the glass louvres that form the exterior skin of the building, a first screen to protect from the wind, the rain and, above all, from solar radiation, which conceals the real enclosure, made up by bands of operable windows and opaque sills clad in exposed thermal insulation. Though the controlled atmosphere required in the laboratories makes it necessary to condition this area by mechanical means, the rest of the building has been conceived to favor natural ventilation as much as possible. The central void thereby performs as a convection cavity that stores cool air at night during summer and distributes it to the offices during the day...[+]
Cliente Client
Boehringer Ingelheim Pharma
Arquitectos Architects
Matthias Sauerbruch, Louise Hutton, Juan Lucas Young
Colaboradores Collaborators
Konrad Opitz, Jürgen Bartenschlag (directores de proyecto project architect); H. Asano, N. Berganski, D. Dih, C. Marquart, D. McCarthy, A. Kreyerhoff, F. Völker, A. Weber, N. Winge; Marcus von der Oelsnitz (dirección de obra site supervision)
Consultores Consultants
Krebs & Kiefer (estructura structure)
Contratista Contractor
George Reisch; M+V (fachada facade); Vitra (mobiliario furniture)
Fotos Photos
Jan Bitter; Gerrit Engel







