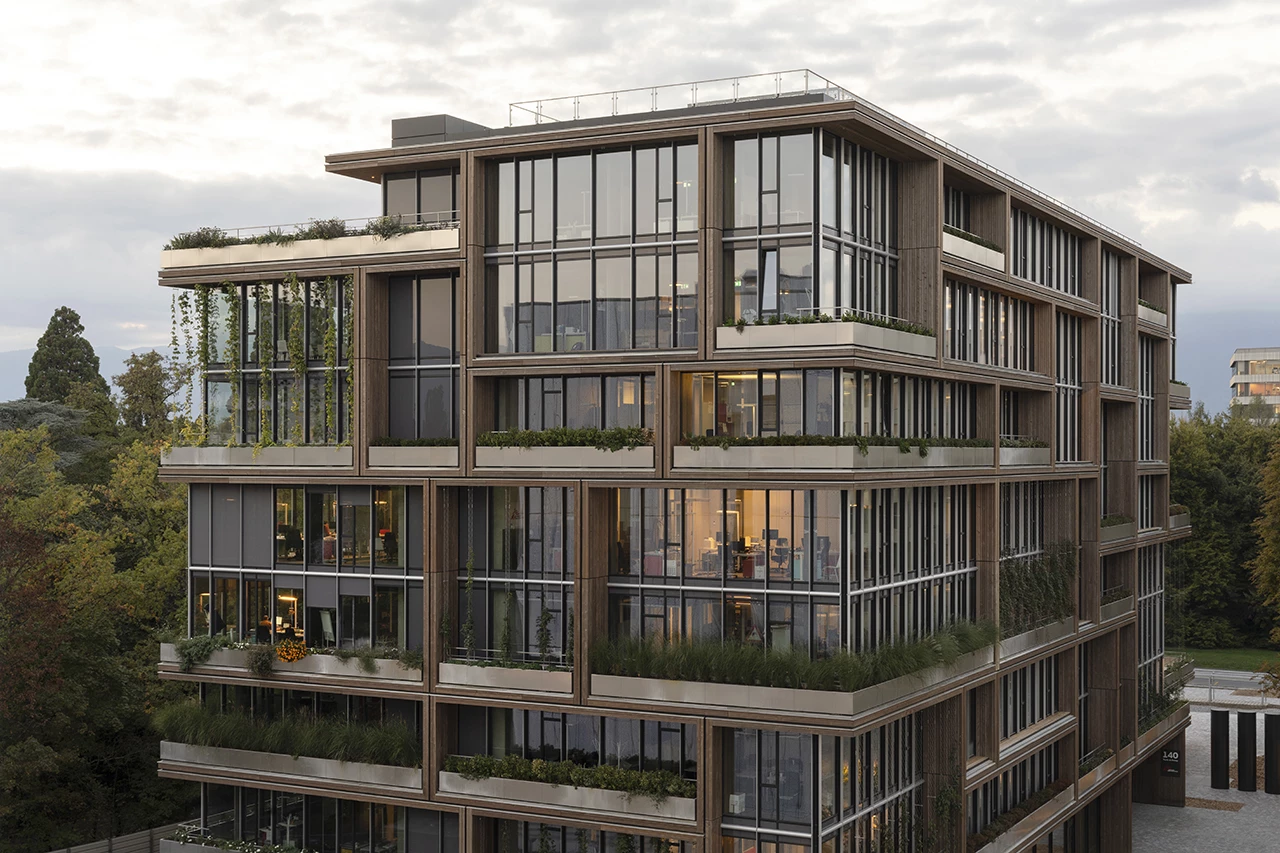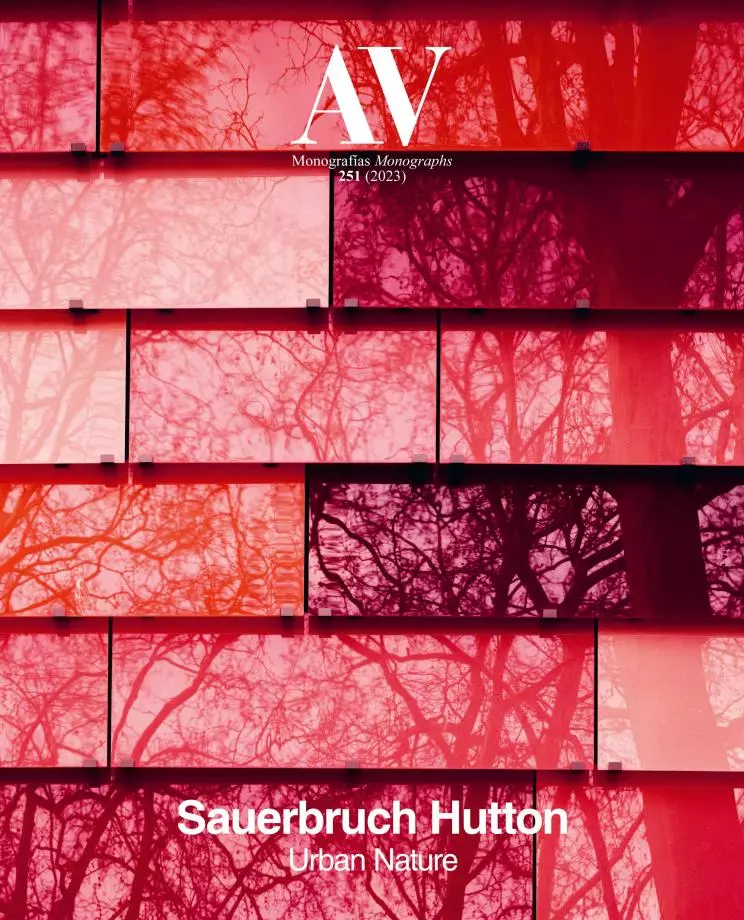Médecins Sans Frontières in Geneva
Sauerbruch Hutton- Type Headquarters / office Commercial / Office
- Material Wood
- Date 2017 - 2022
- City Geneva
- Country Switzerland
- Photograph Jan Bitter Adrien Barakat
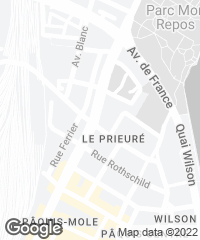
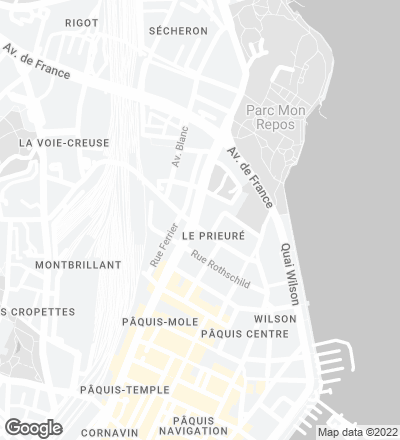
The new offices for Médecins Sans Frontières are in the Grand-Morillon district in the north of Geneva. The building responds to the needs of an organization that must be able to offer medical aid immediately, specifically and worldwide on a 365/24/7 basis. Professional teams from various fields support specialized forces that provide tailor-made on-site relief for varying lengths of time. As soon as an emergency is resolved, the teams disband and regroup. Such a fluid organism needs an adaptable building: the architecture of the new headquarters in Geneva achieves this required openness and flexibility with its transparent and communicative spatial structure. Spaces of varying proportions accommodate work in large, medium, and small groups with an abundance of interstitial, communal areas on all floors. A generous staircase flows through the entire building, connecting all departments both visually and spatially. Large-format wooden frames with balconies and loggias join together to form a clearly defined volume, while the facade’s vegetation screen helps improve air quality. ‘Cradle to cradle’ production methods ensure that all components used can be easily recycled.
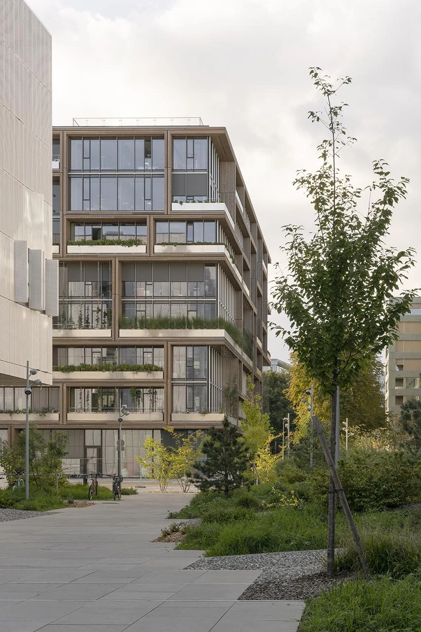
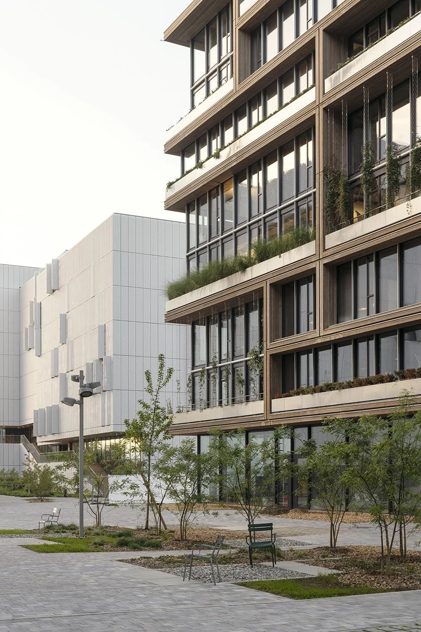
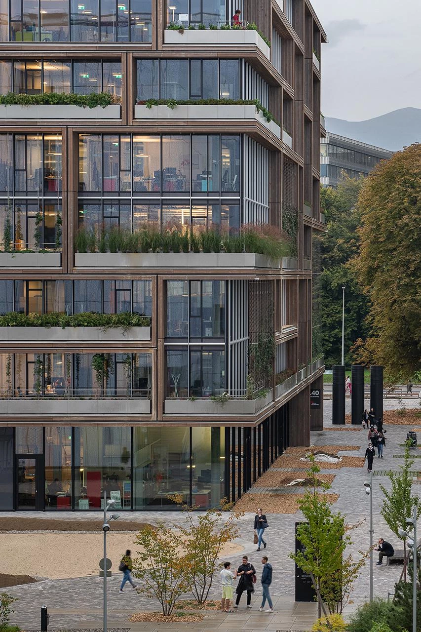
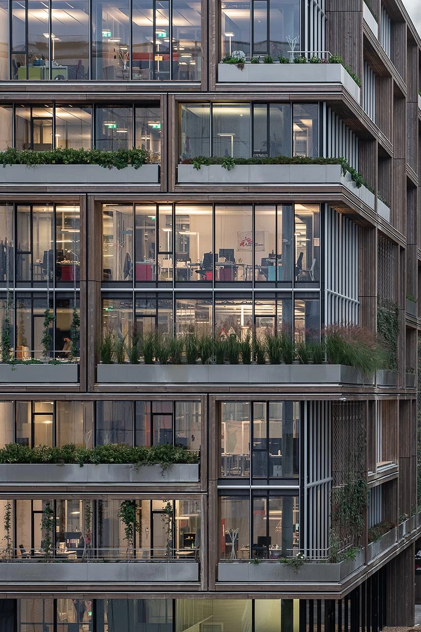
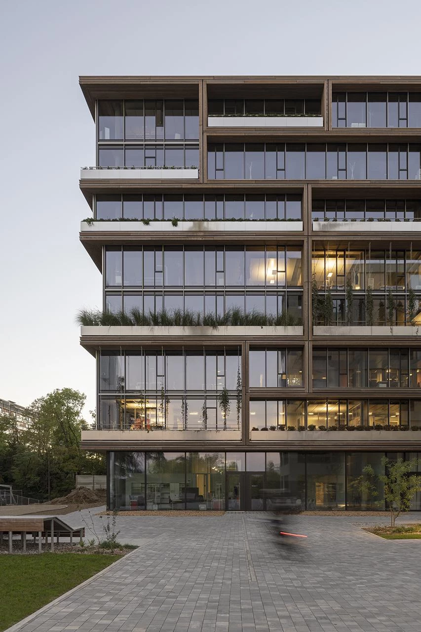
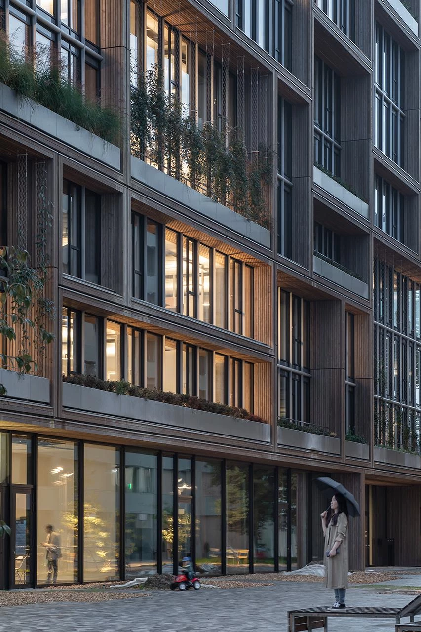
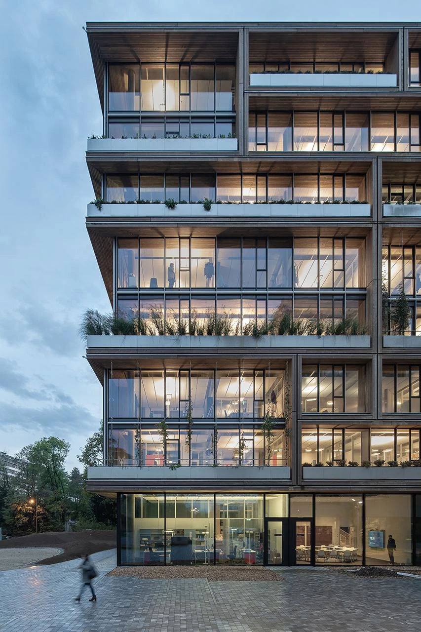
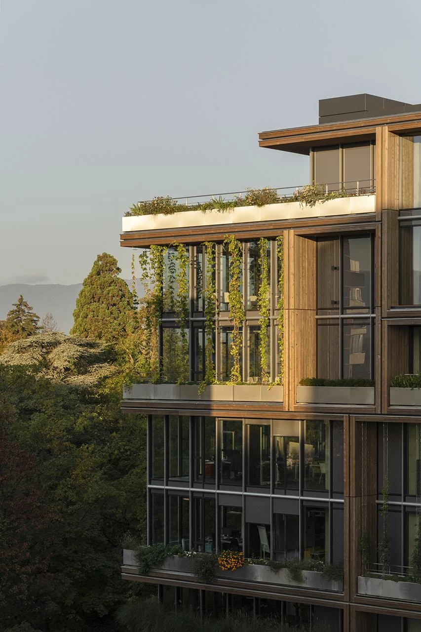

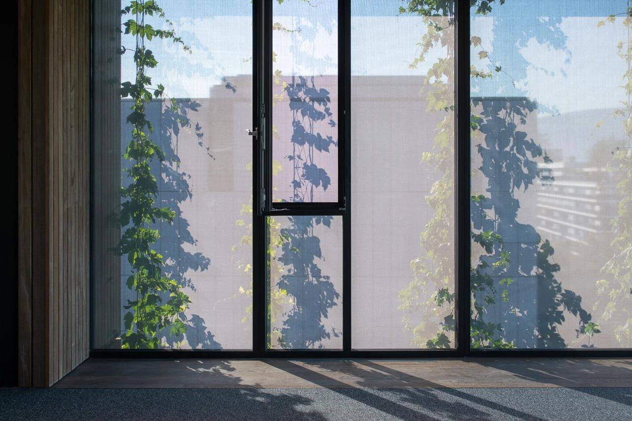
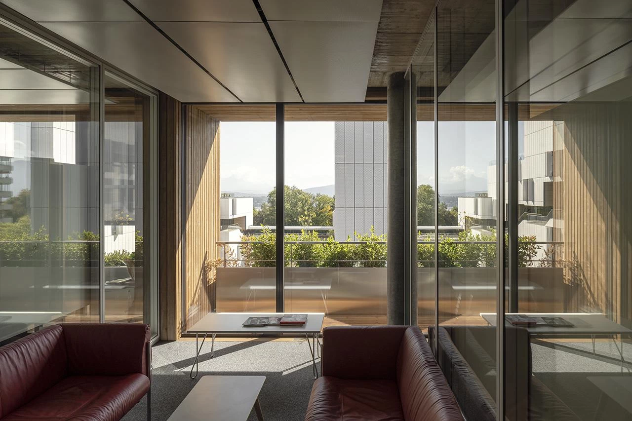
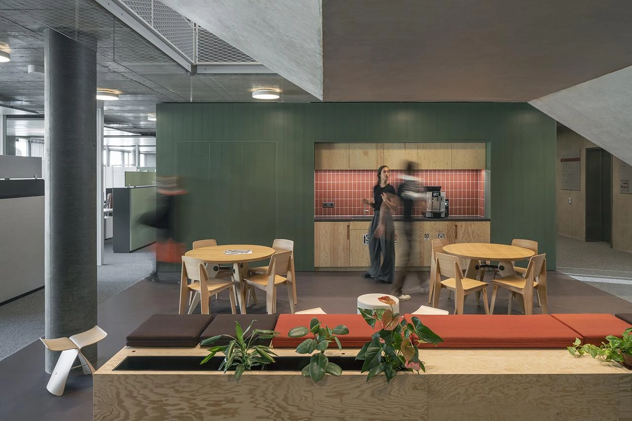
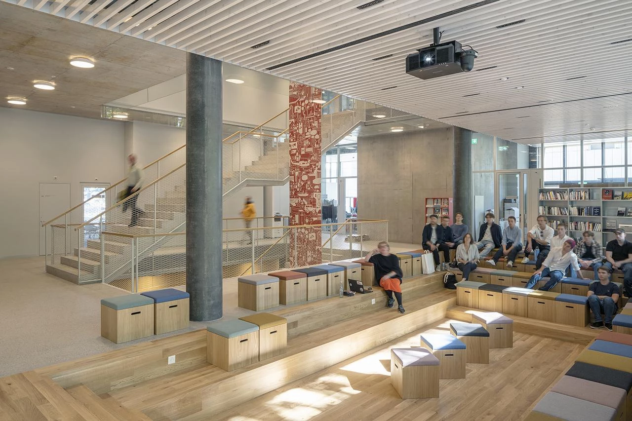
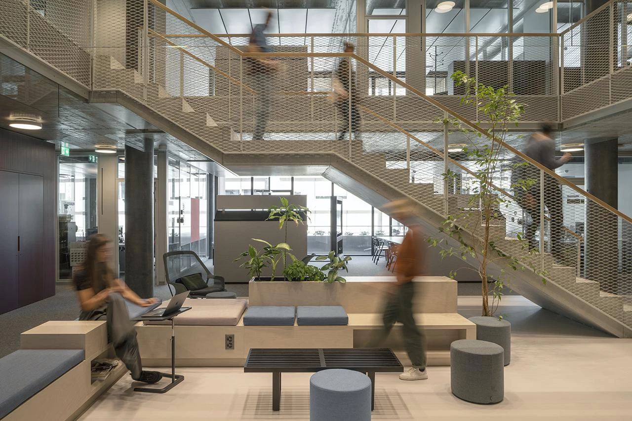
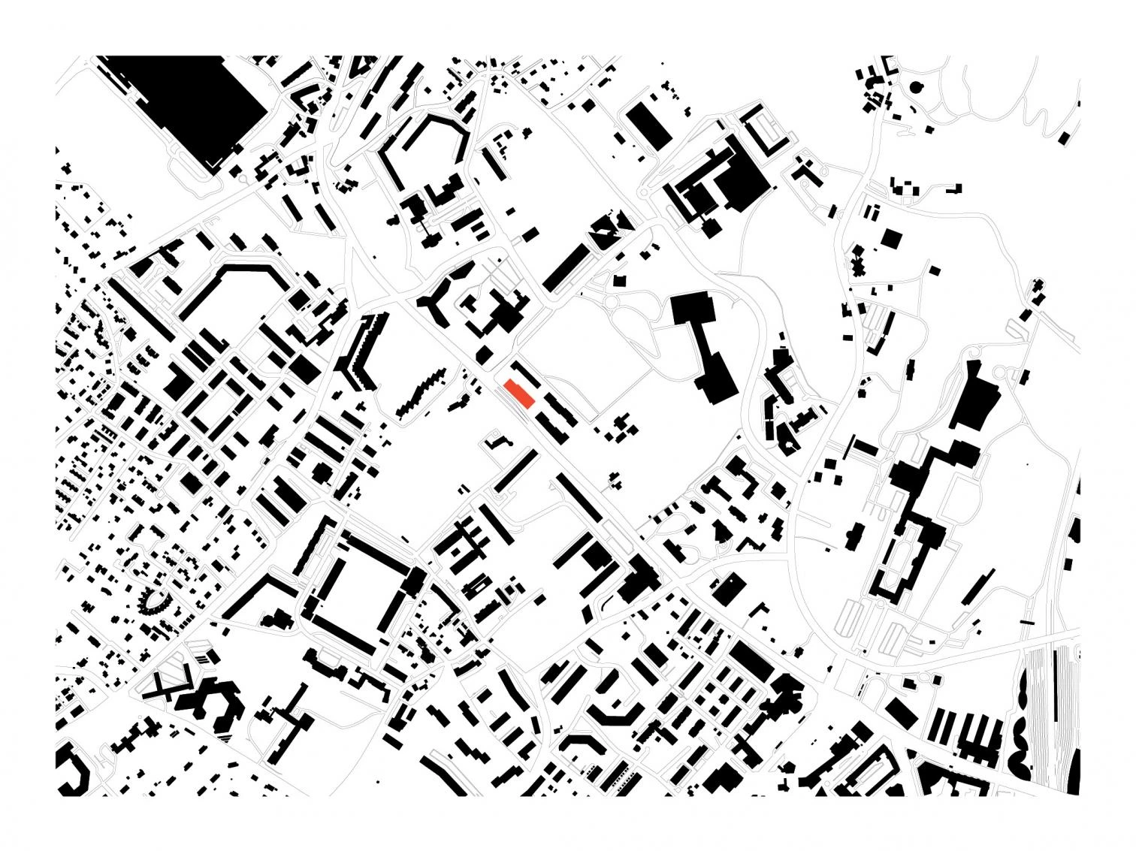
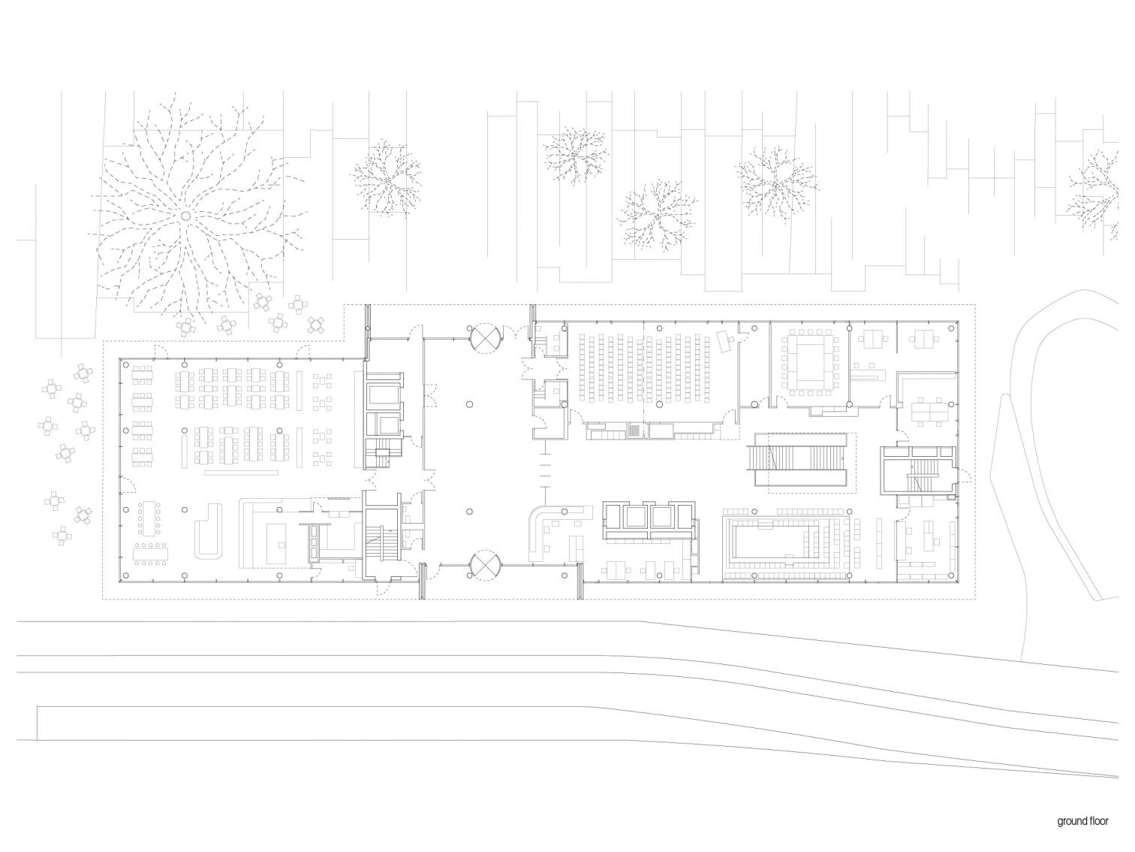
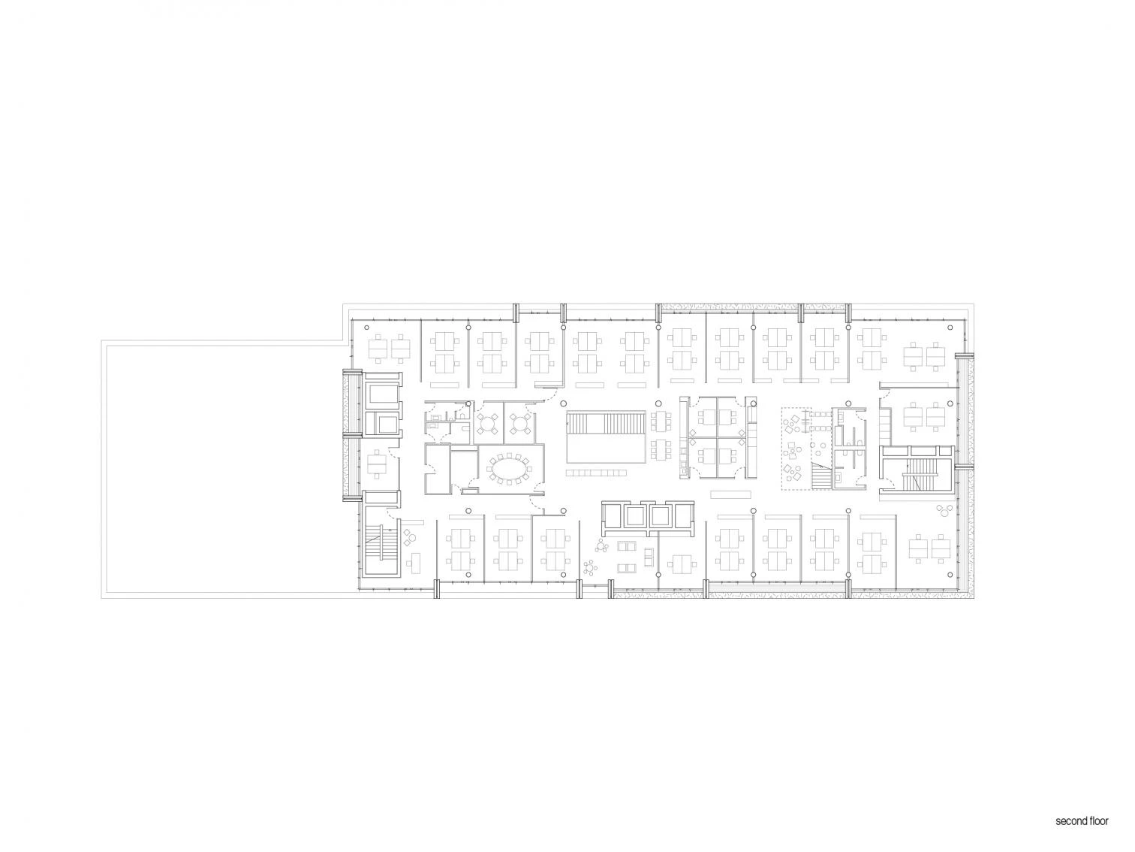
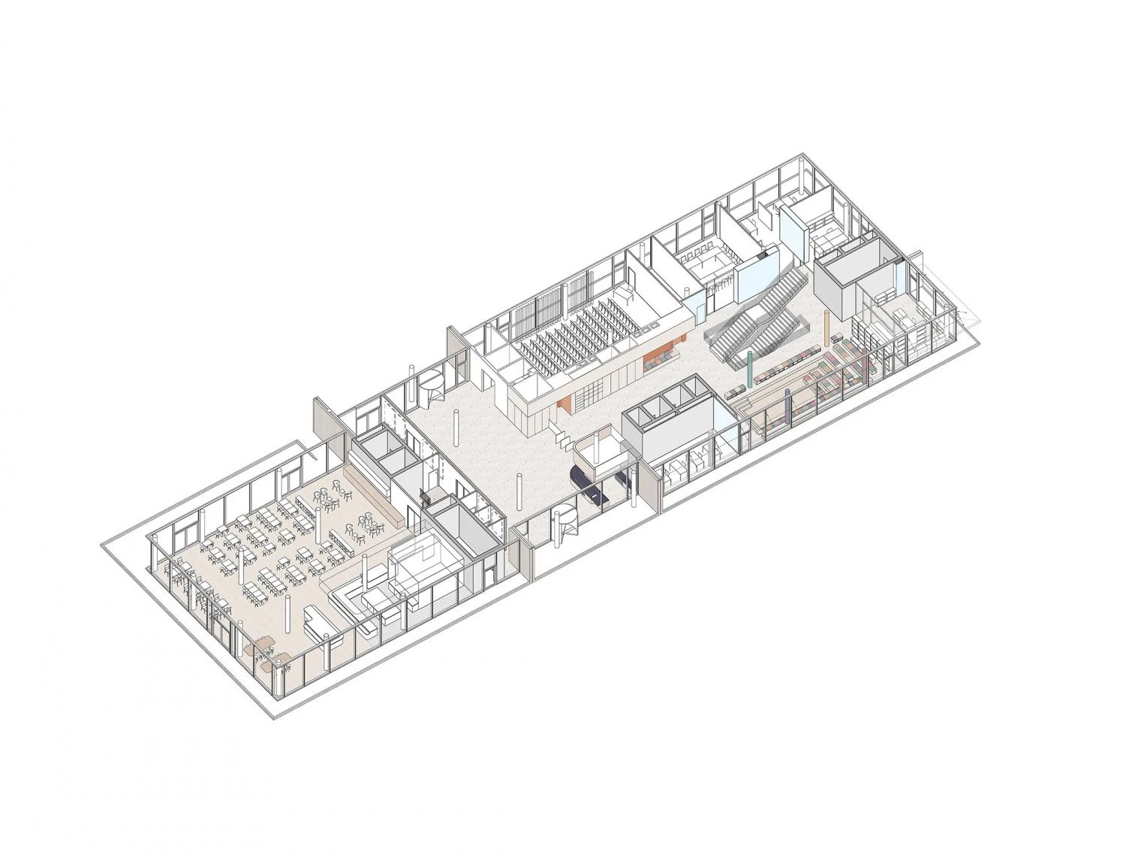
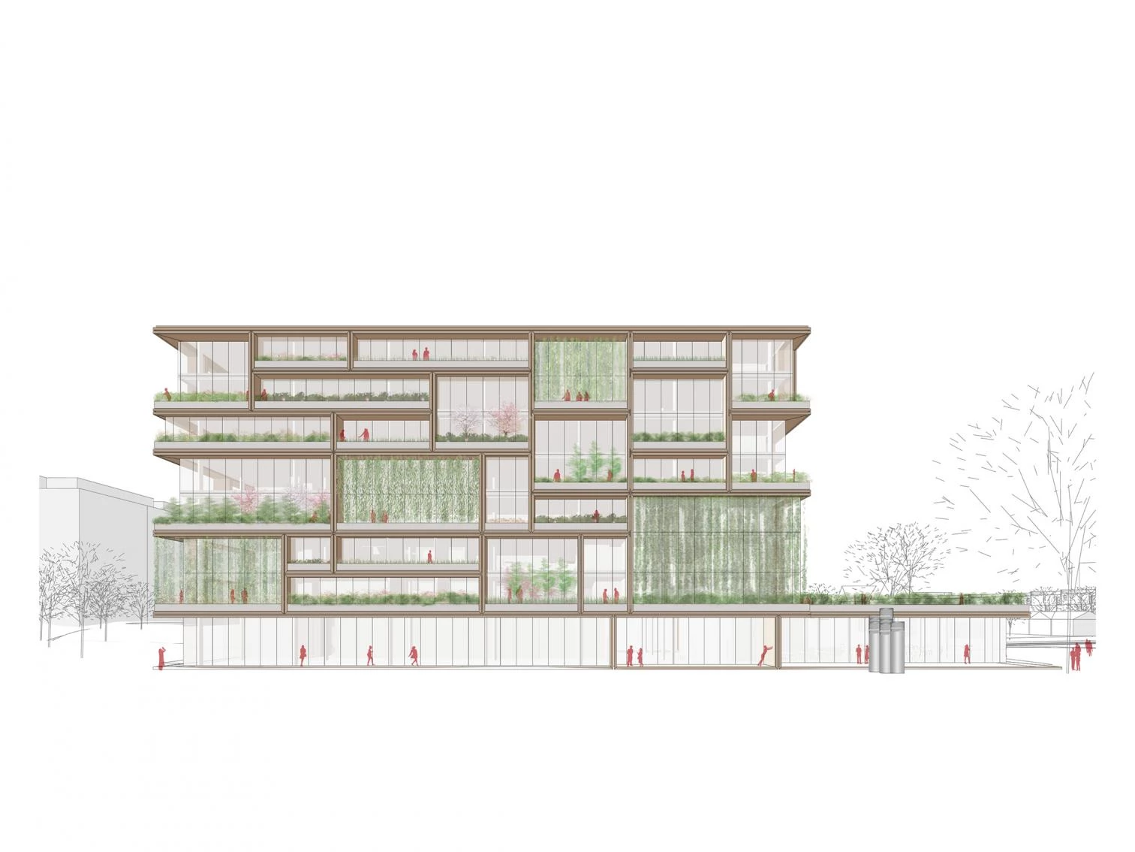
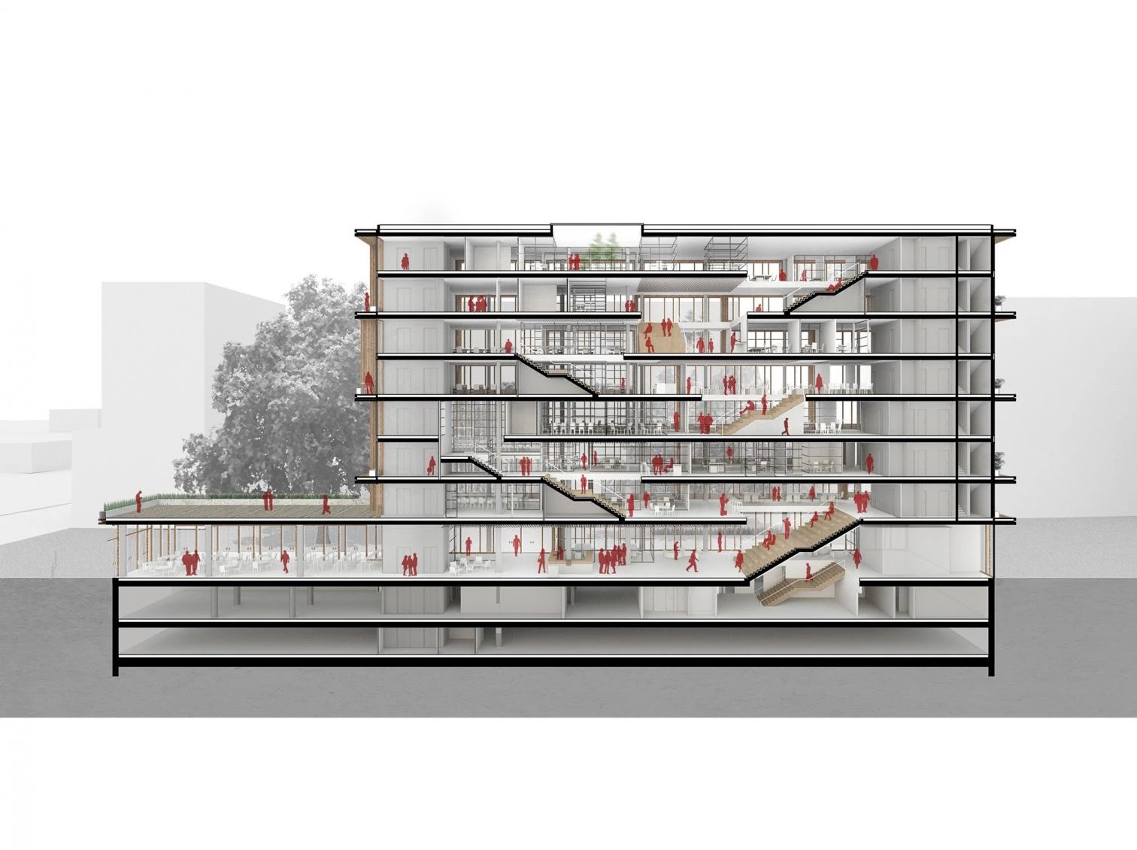
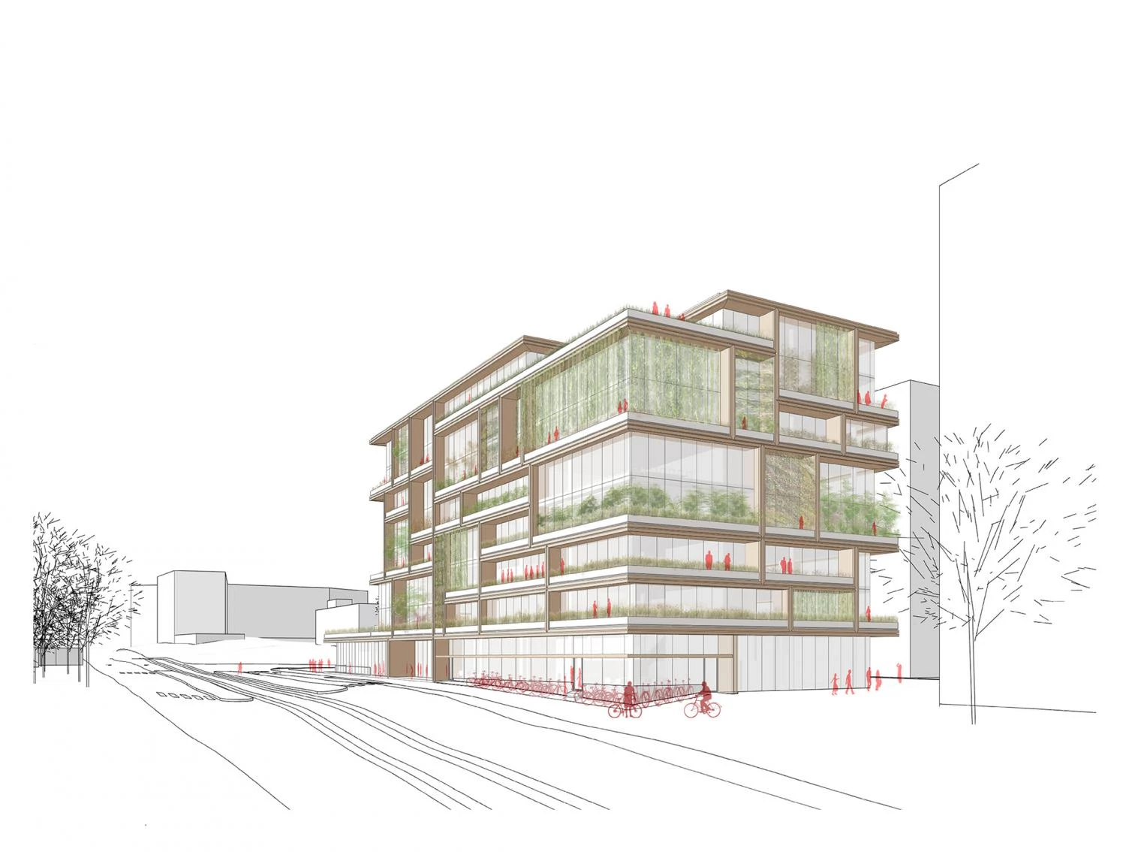
Cliente Client
Médecins Sans Frontières
Arquitectos Architects
Sauerbruch Hutton; Fabio Fossati Architectes (arquitecto local architect of record)
Dirección de proyecto Project manager
Julia Knaak
Estructura Structure
Werner Sobek Frankfurt; SBING
Paisajistas Landscape architect
Agence Ter
Superficie Floor area
14.260m²
Fotos Photos
Jan Bitter

