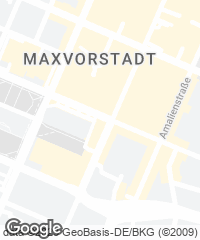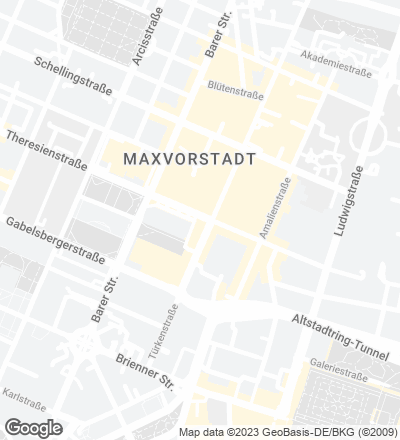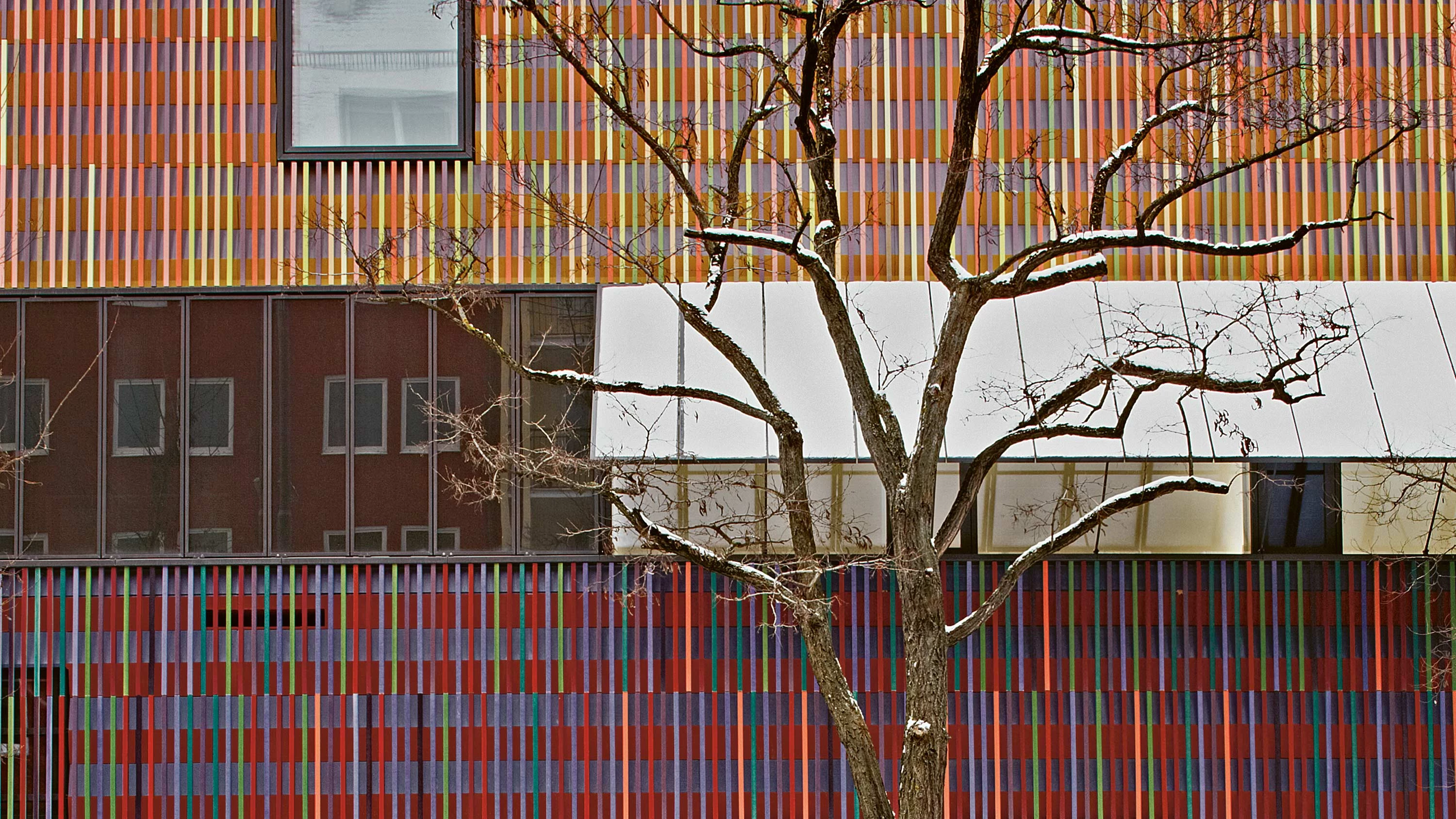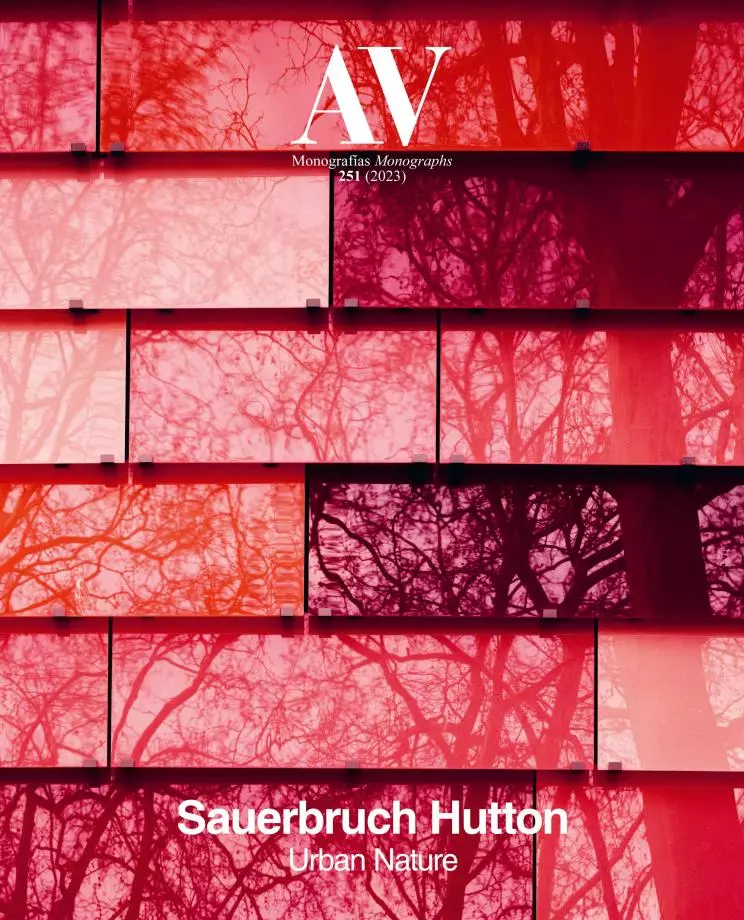Brandhorst Museum in Munich
Sauerbruch Hutton- Type Culture / Leisure Museum
- Material Ceramics
- Date 2002 - 2009
- City Munich
- Country Germany
- Photograph Annette Kisling Noshe


In the Maxvorstadt district on the northeast corner of Munich’s museum quarter, the Brandhorst Museum houses a substantial private collection of late 20th-century and contemporary art. The building, designed specifically for this collection, consists of a long volume that lines the street and a taller one that marks entrance. The whole complex is visually divided into two levels by a horizontal window, which is transformed into a large glass-enclosed surface in the entrance area. All the exhibition spaces are naturally lit from above. This is possible not only on the upper floors, but also on those below grade – thanks to the displacement of this level with regards to the upper volume – and on the ground floor, where an innovative daylight guidance system illuminates from the side and distributes light evenly over the four walls of each gallery. The external envelope of the building comprises a layer of ceramic batons glazed in 23 hues that draw attention to the representative and cultural character of the building. Seen from afar, the various color treatments of these batons blend into uniform and neutral tones. As one comes closer, each one of these areas resolves into its component elements and hues...[+]
Cliente Client
Freistaat Bayern; Bayerisches Staatsministerium für Wissenschaft, Forschung und Kunst; Staatliches Bauamt München 1
Arquitectos Architects
Sauerbruch Hutton
Dirección de proyecto Project manager
David Wegener
Estructura Structure
Ingenieurbüro für Bauwesen Dipl.-Ing. Herbert Fink
Paisajistas Landscape architect
Adelheid Schönborn Gartenarchitektin
Superficie Floor area
12.110m²
Fotos Photos
Annette Kisling, Artworks by Mario Merz, Jannis Kounellis, John Chamberlain © VG Bild-Kunst, Bonn; Annette Kisling, Artworks by Cy Twombly © Cy Twombly Foundation; Noshe






