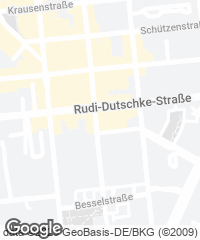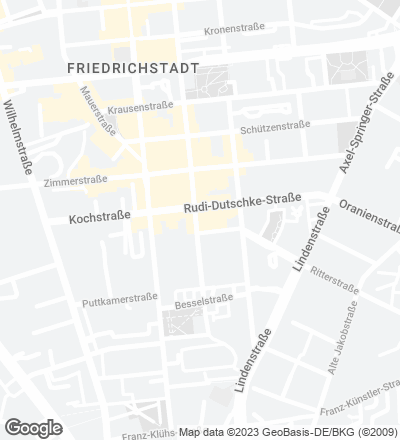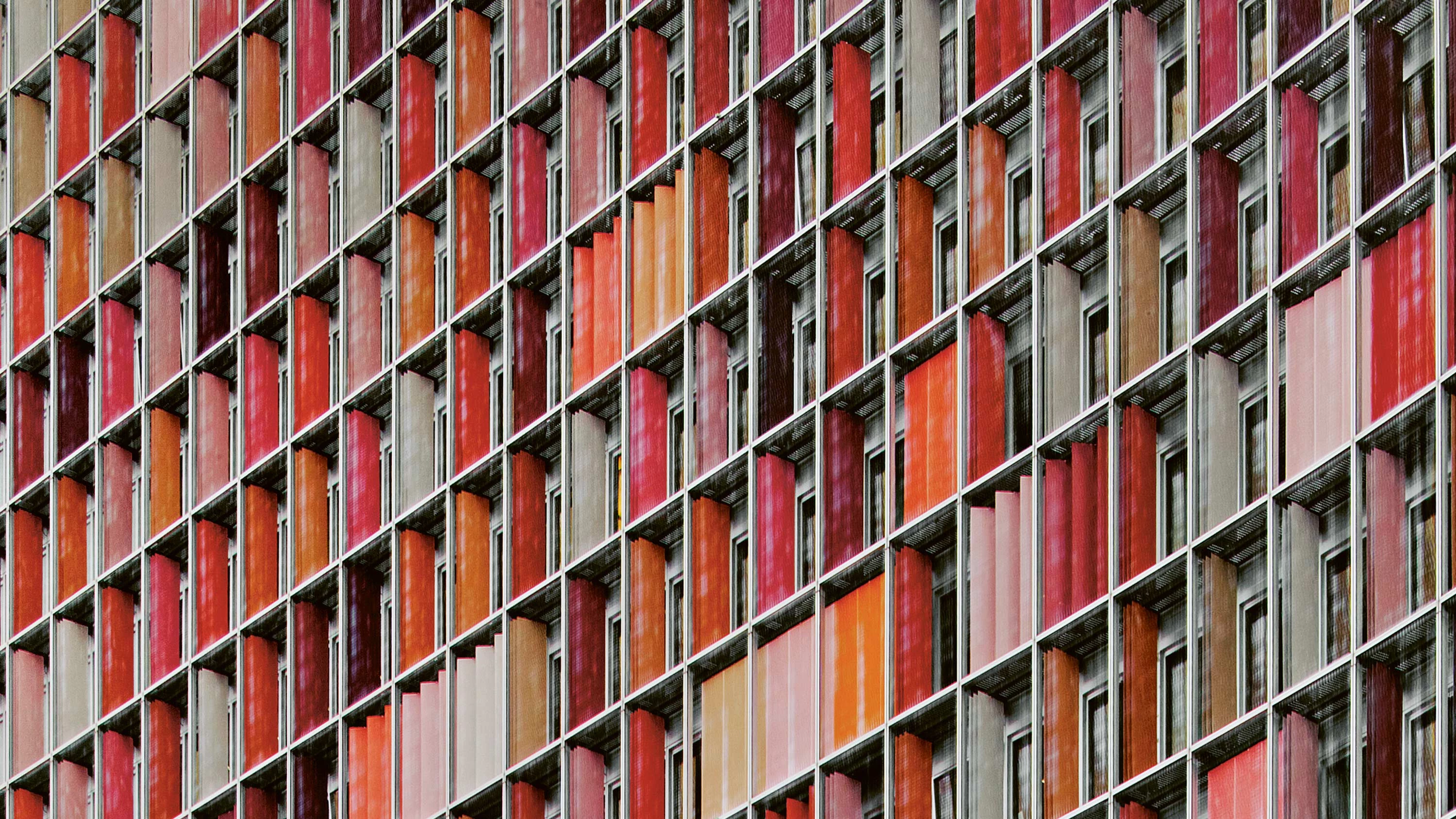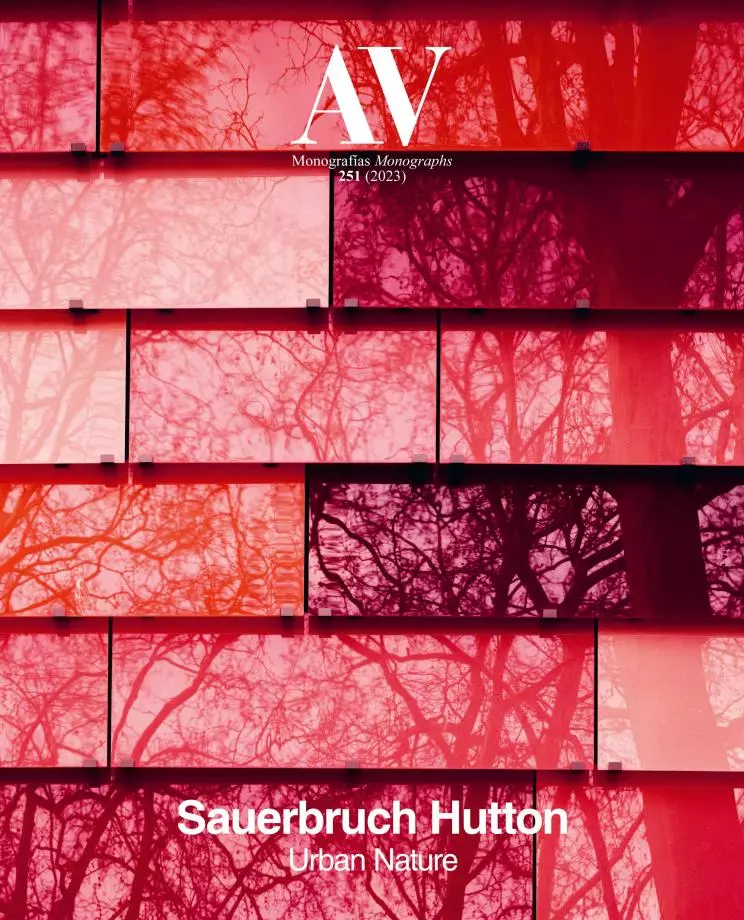GSW Head Office in Berlin
Sauerbruch Hutton- Type Headquarters / office
- Date 1990 - 1999
- City Berlin
- Country Germany
- Photograph Annette Kisling Noshe


The gsw headquarters is an assemblage of four new building volumes that embrace an office tower from the late 1950s. The various components of the urban cluster reflect the presence of the various stages of Berlin’s urban history. At ground level a gently curved 3-storey plinth – whose location and height refer to the fabric of the 18th century city – restores the public space of the street. The slender high-rise slab acknowledges the city’s post-war urbanism in which various prominent buildings are juxtaposed to the historic plan. As a compositional counterpoint, the so-called pillbox balances on the eastern end of the plinth, whose parapet invokes the height limit of the famous Mietskasernen or tenements of the city’s rapid development in the 19th century. Aside from its integration into the urban context, another key aspect of the project is the ecological strategy applied, which turns this ensemble into a paradigm of early 21st-century ecological architecture. On the west facade, a kinetic envelope changes its chromatic composition according to daily and seasonal cycles, actively contributing to hygrothermal control inside the building...[+]
Cliente Client
GSW Gemeinnützige Siedlungs- und Wohnungsbaugesellschaft Berlin
Arquitectos Architects
Sauerbruch Hutton
Dirección de proyecto Project manager
Juan Lucas Young
Estructura Structure
Dewhurst MacFarlane (concurso competition); Arup; IGH
Paisajistas Landscape architect
STraum a
Superficie Floor area
48.000m²
Fotos Photos
Annette Kisling; Noshe






