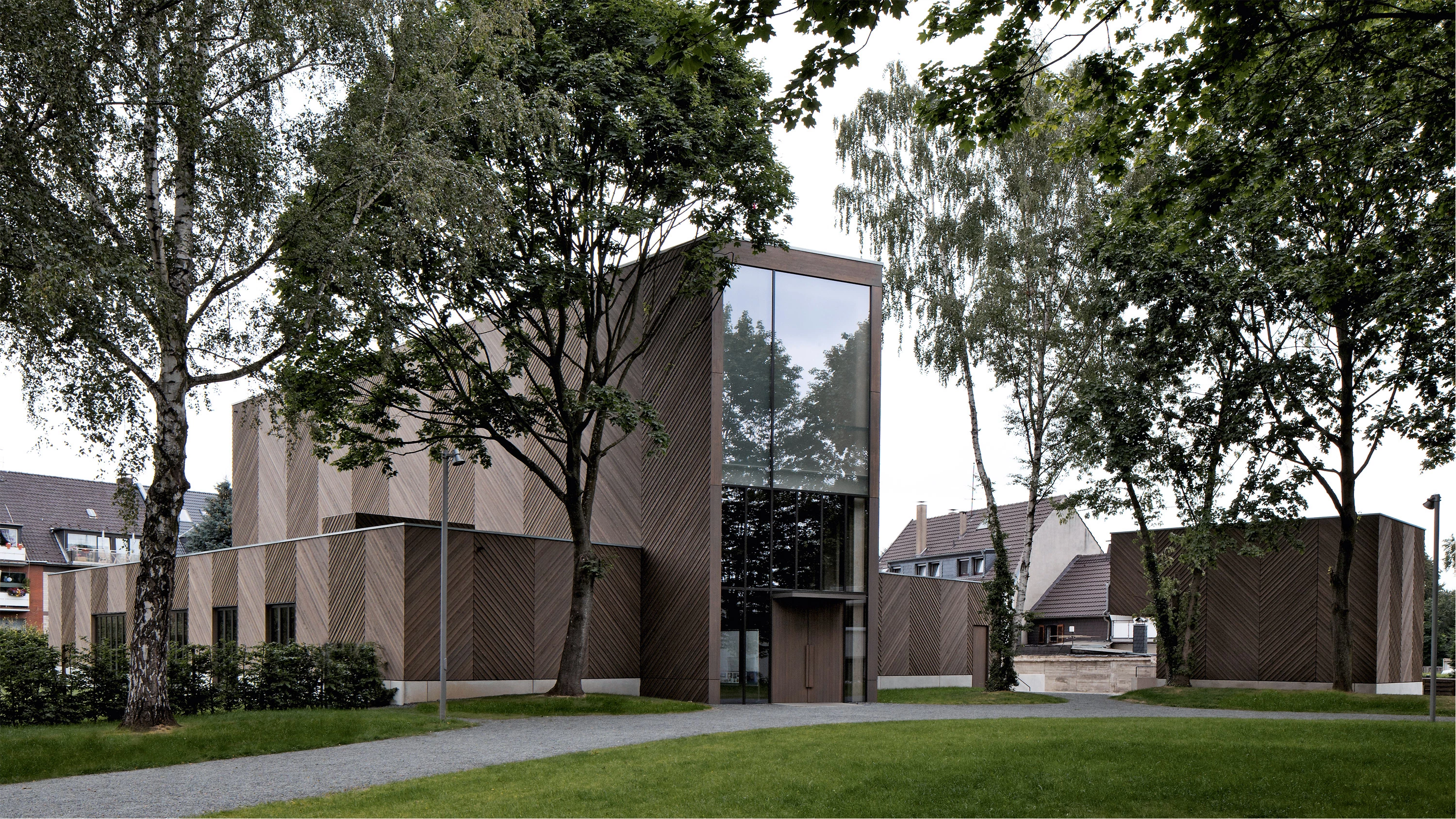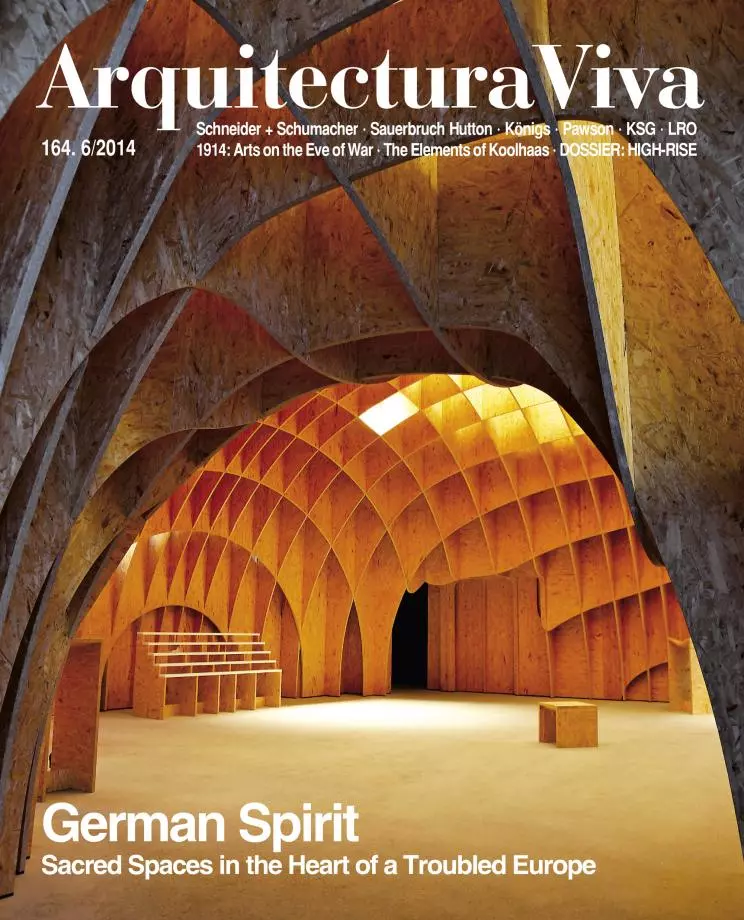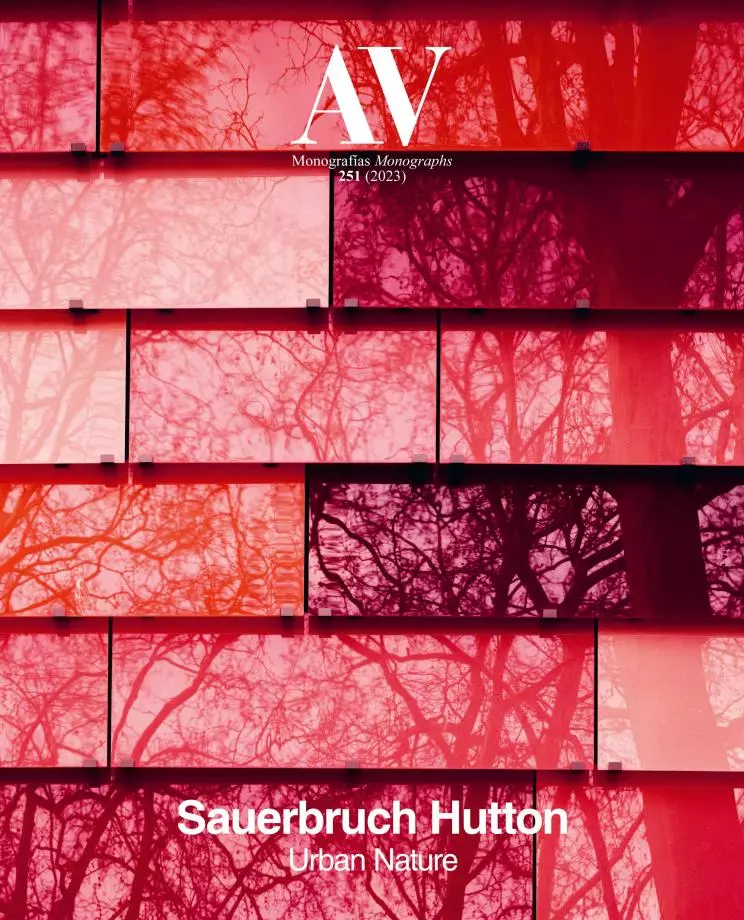Immanuel Church and Parish Center in Cologne
Sauerbruch Hutton- Type Church Religious / Memorial
- Material Wood
- Date 2009 - 2013
- City Cologne
- Country Germany
- Photograph Margot Gottschling
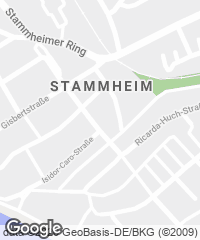
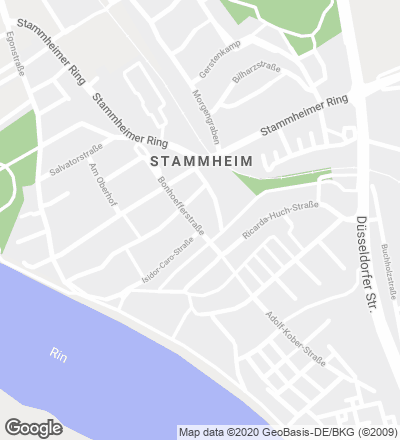
Located on the outskirts of the city of Cologne, this ensemble of buildings centered around a protestant church also comprises a private chapel, a columbarium, and a sculptural bell tower that marks the access into the premises from the street. The visitor is lead, via a ramp or gentle steps, onto a raised lawn encircled by a group of mature trees. This ‘botanical foyer’ frames the slim entrance facade of the church. All of the buildings are simple, prismatic volumes clad in diagonally laid timber boarding. The narthex leads to the nave of the church, which is divided into three parts, echoing the tripartite floor plan of old basilicas, although here the two lateral volumes are flexible spaces containing the sacristy, some community rooms, a music room, and a kitchen. The central nave is a luminous hall characterized by a series of timber frames that give it a calming, rhythmic appearance. The most important part of the project is of course the altar, located on a simple plinth whose typically Lutheran bareness has been nuanced only by the subtly changing polychromy of a screen that conceals the organ. The effect of this minimalist altarpiece is accentuated by natural light that streams down through a skylight to bathe it with an ascetic, poetic halo...[+][+]
Cliente Client
Evangelische Brückenschlag-Gemeinde Köln-Flittard/Stammheim
Arquitectos Architects
Sauerbruch Hutton
Dirección de proyecto Project manager
Vera Hartmann
Estructura Structure
Horz + Ladewig Ingenieurgesellschaft für Baukonstruktionen
Paisajistas Landscape architect
Hager Partner
Superficie Floor area
838m²
Fotos Photos
Margot Gottschling; Annette Kisling

