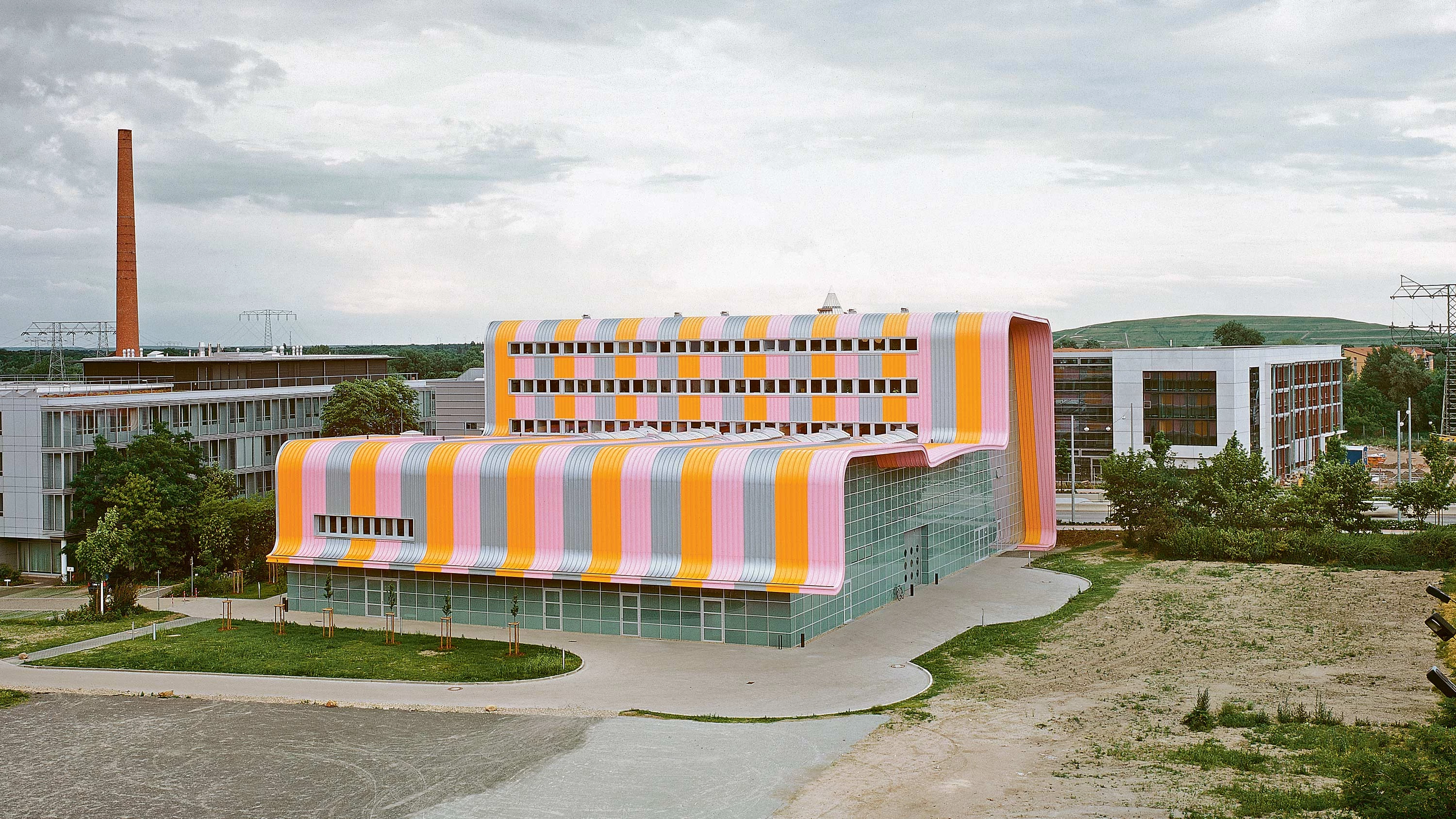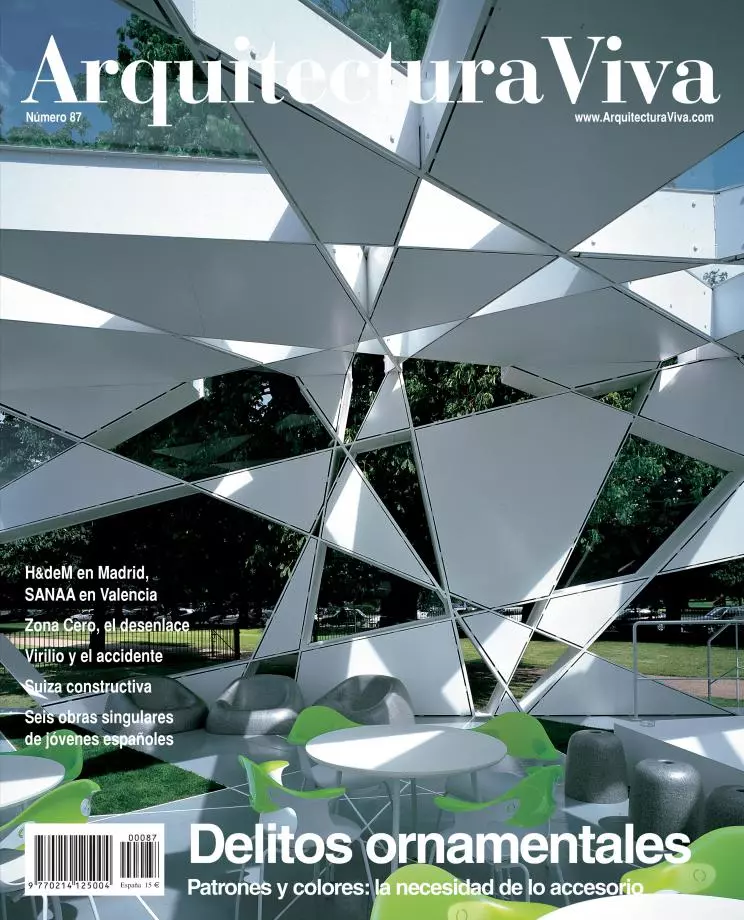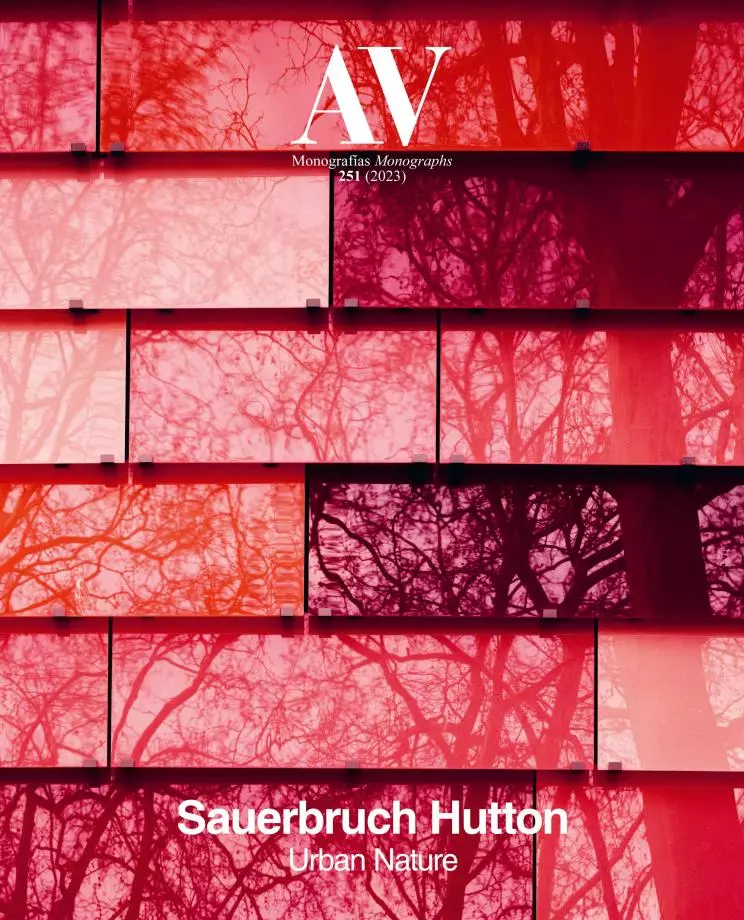Experimentelle Fabrik in Magdeburg
Sauerbruch Hutton- Type Industry Factory
- Material Metal Glass
- Date 1998 - 2001
- City Magdeburg
- Country Germany
- Photograph Gerrit Engel
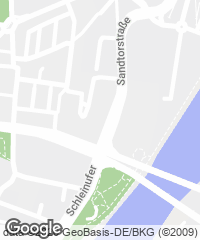
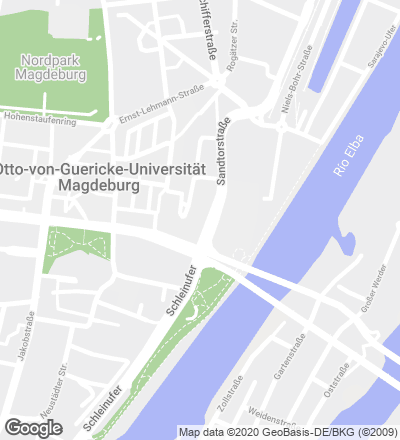
The scientist Otto von Guericke proved in 1657 the existence of the void, and more than four hundred years later the city became an important industrial hub in East Germany. Within this innovative tradition, the Experimental Factory Magdeburg is a research institution for a range of disciplines, providing spaces for offices and laboratories as well as a large hall for mock-ups of all kinds. The building comprises a compact combination of three differing volumes: a large five-storey structure to the east – facing the highway –, houses offices and laboratories; the second one is a single volume of variable height (between 7 and 10 meters) for large-scale experiments; and the third, on the west, is a testing-space for electromagnetic fields. A double-height atrium and a gallery connect all the spaces. These three elements are enveloped into an urban blanket with orange, pink, and silver stripes, which unifies them visually in a single compact volume, providing as well good thermal behavior and adequate insulation. The facades to the south and north are made of translucent glass so as to address the Experimental Factory’s respective neighbors, while the facade blanket drapes over the east and west sides...[+][+]
Cliente Client
Zentrum für Produkt-, Verfahrens- und Prozessinnovation
Arquitectos Architects
Sauerbruch Hutton
Dirección de proyecto Project manager
Andrew Kiel
Estructura Structure
Bautra
Paisajistas Landscape architect
STraum a
Superficie Floor area
6.700m²
Fotos Photos
Gerrit Engel

