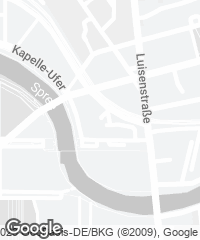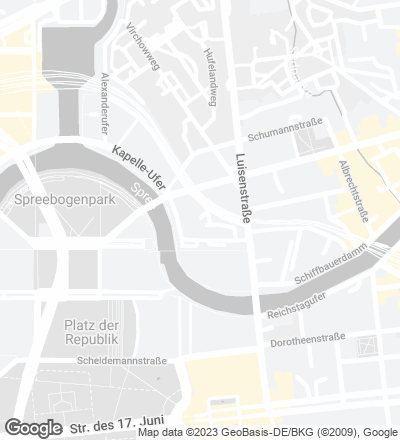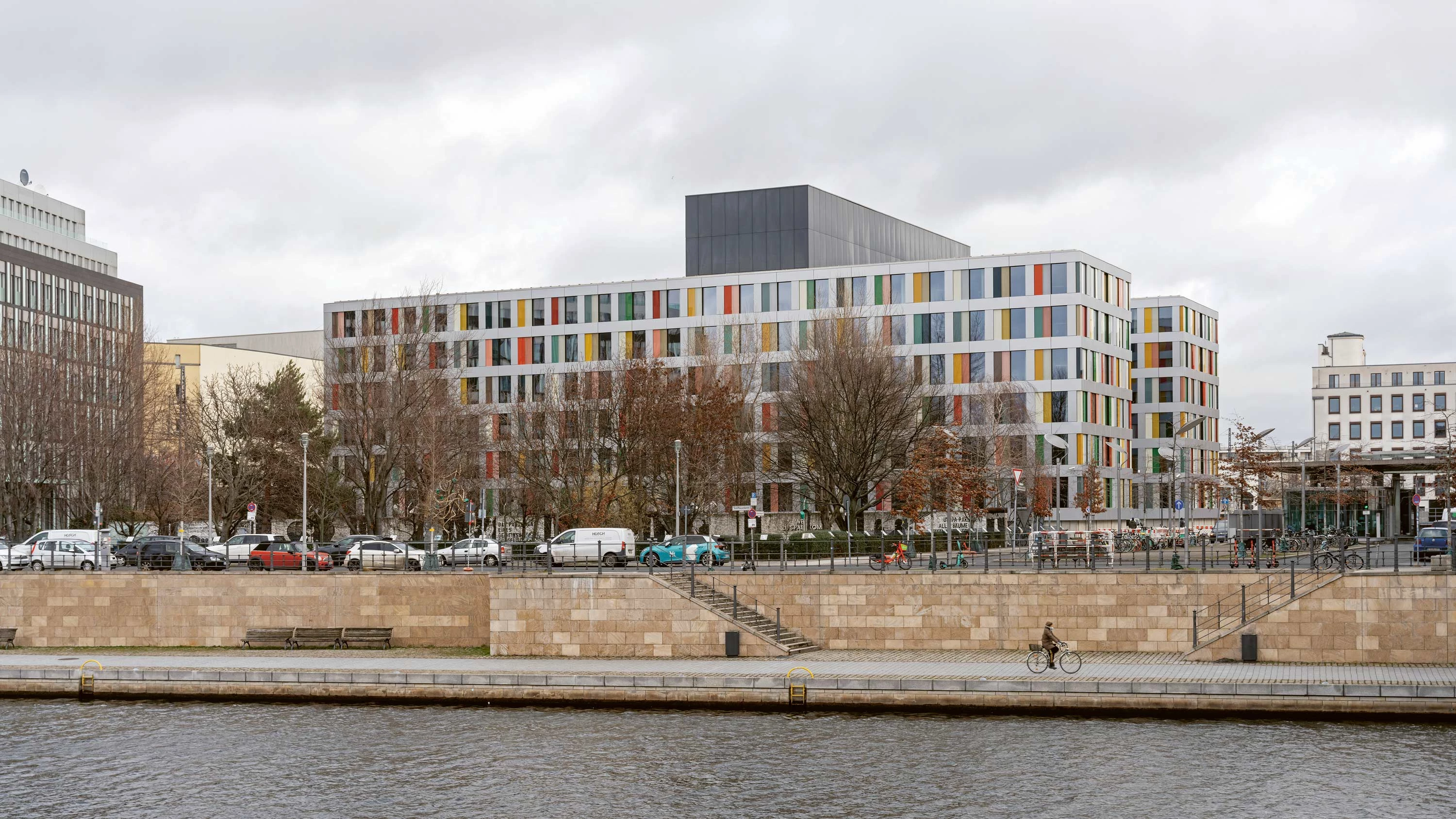Luisenblock in Berlin
Sauerbruch Hutton- Type Headquarters / office
- Material Wood
- Date 2020 - 2021
- City Berlin
- Country Germany
- Photograph Jan Bitter


This modular office structure for the German Bundestag reacts to the monumentality of its surroundings in Berlin’s parliamentary district with great simplicity: a straight-forward H-shaped plan based on prefabrication and modularity. While the southern part of the H formation comprises a petit cour d’honneur through which the main entrance and semi-public areas can be reached, the northern one houses a green courtyard enclosed by offices. The building has been designed as a structure of 470 prefabricated modules made of mass timber. All fit-out components as well as the window elements – a timber frame with thermal insulation and integrated sun protection – and the substructure for the facade cladding were built into each module when it was still at the factory. Only the foundation slab, the technical rooms on the ground floor and the central atrium were constructed on site in reinforced concrete. Due to its modular construction method, the building is particularly suitable for re-use: individual modules can easily be demounted and moved to another location. The 3,000 pine trees that provided the timber used to construct the modules have been replanted to grow to maturity over the next fifteen years...[+]
Cliente Client
Federal Republic of Germany represented by the Bundesministerium für Wohnen, Stadtentwicklung und Bauwesen represented by the Bundesamt für Bauwesen und Raumordnung in cooperation with Kaufmann Bausysteme and Primus Developments
Arquitectos Architects
Sauerbruch Hutton
Dirección de proyecto Project manager
Sibylle Bornefeld, Konrad Opitz
Estructura Structure
WETZEL & von SEHT
Paisajistas Landscape architect
SINAI
Superficie Floor area
17.000m²
Fotos Photos
Jan Bitter






