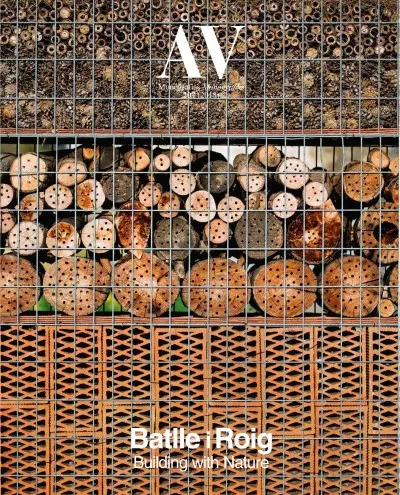

Barcelona, Spain

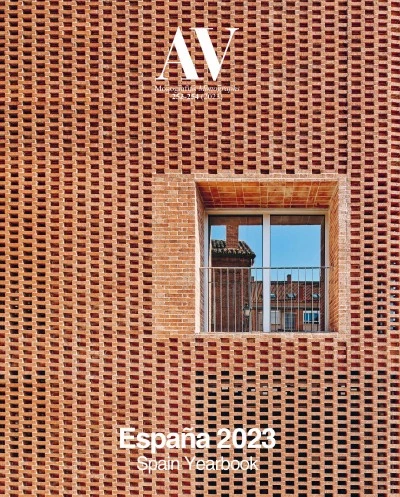
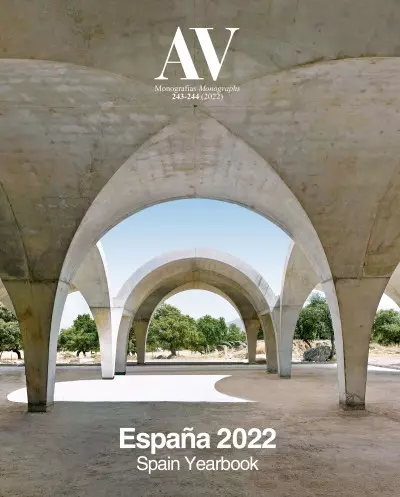

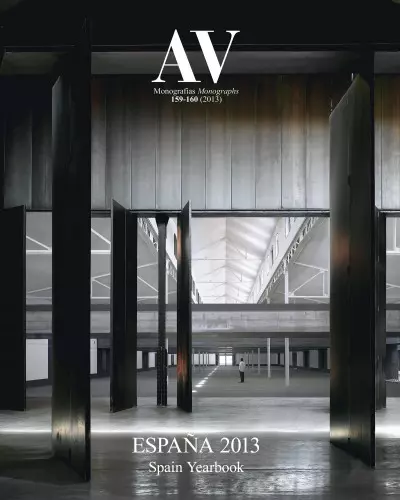
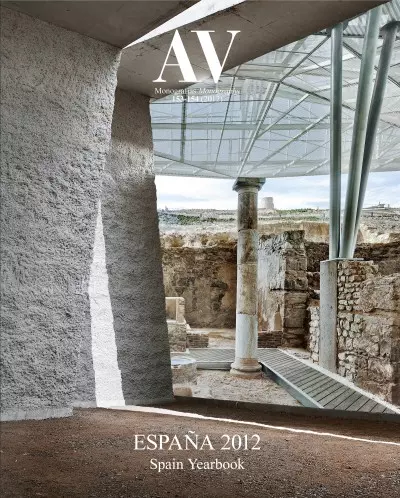
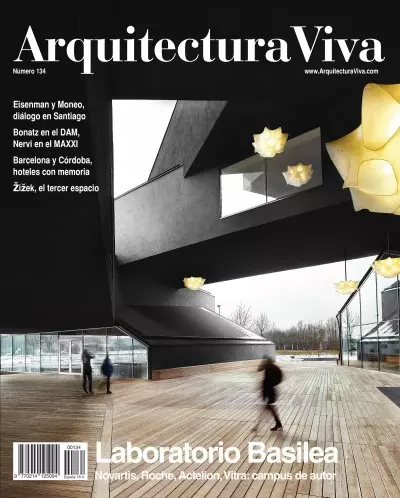
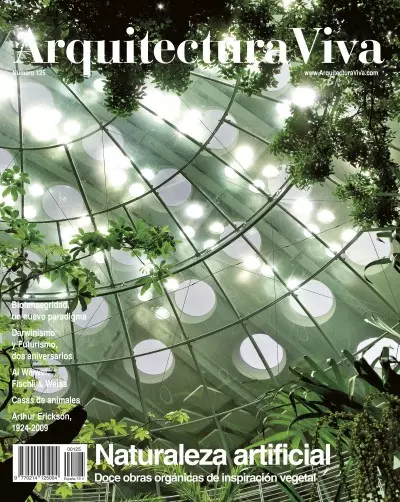
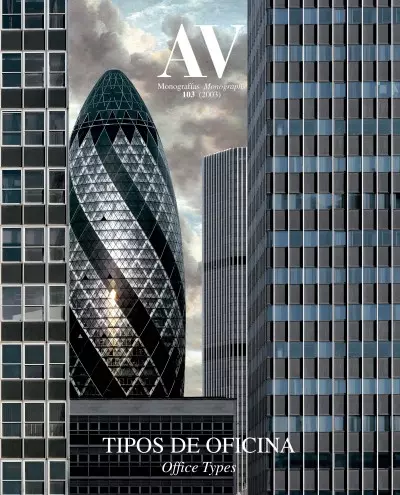
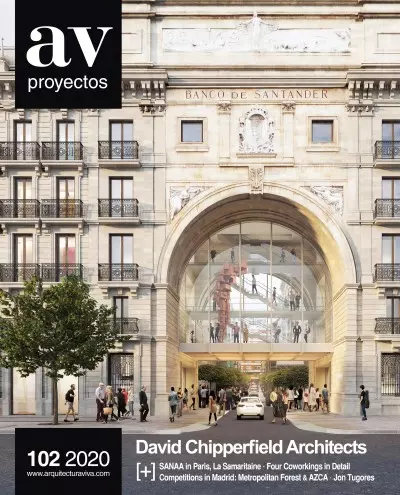
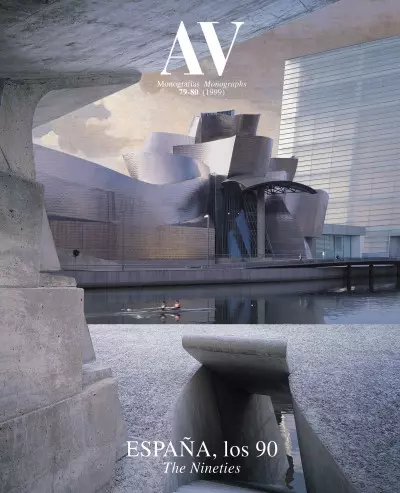
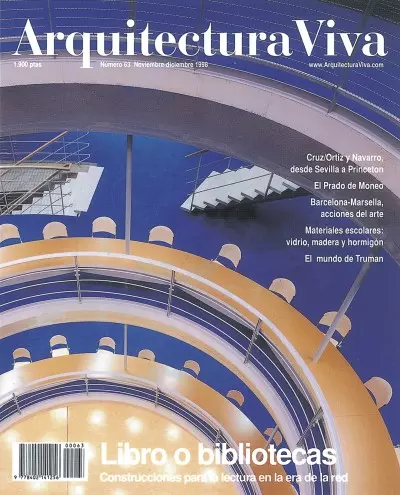
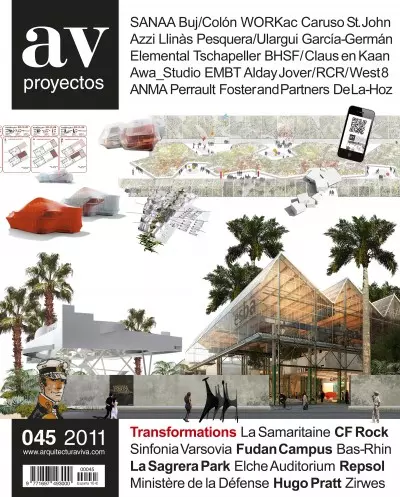
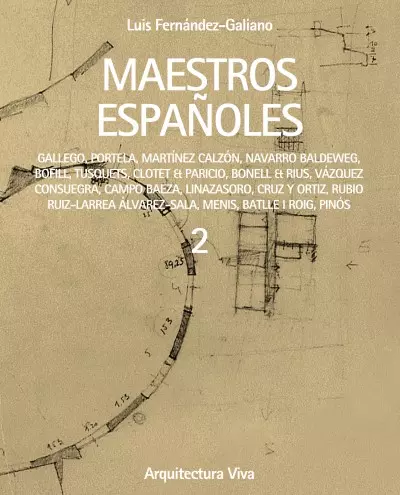
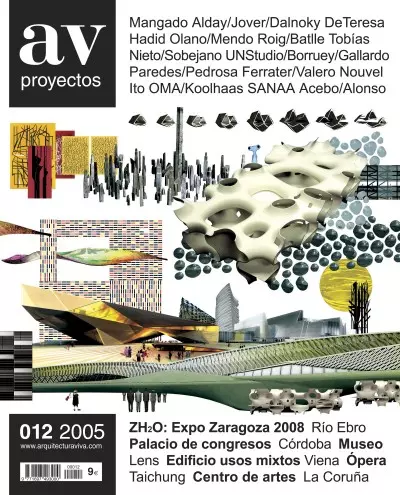
The AWA project, drawn up by Batlleiroig, MPC Arquitectos, Lain, and IC3 Ingenieros, has won the bid to redevelop the Guiniguada promenade in Las Palmas de Gran Canaria. The scheme revolves around water, making it its cultural and conceptual axis whi
The new facilities for Barcelona’s Nou Barris and Sant Andreu districts seek to blend into the context, creating a system of green spaces for the zone that emphasize pedestrian routes. The envelope is materialized in brick, playing with openwork and
At the foot of the Collserola mountains, this university residence for the British company Vita Student is located in Barcelona's Pedralbes neighborhood. All of its 274 rooms face the exterior. The ventilated facade presents a greenish ceramic finish
The entegra building is located in the 22@ technological district, on a characteristic chamfered corner of the Cerdà plot. The project’s innovative charred timber facade and ventilation system, along with other energy-efficiency measures, allows it t
The office building Ó is located in the area of the old factory of Can Batlló, one of the most important focuses of development of the city of Barcelona in relation with the economic district of Hospitalet de Llobregat and important avenues such as G
The Catalan practice of Enric Batlle and Joan Roig transformed an old industrial construction in Barcelona’s 22@ district into a corporate headquarters for Doctors Without Borders. A 2003 renovation had converted the building into offices, modifying
A series of stairs, escalators, and ramps leads to ‘The Valley,’ where a tower with a cascade and a climbing wall at the rear becomes a landmark in the park, surrounded by a concrete ‘ring’ where different activities and events can be held...
A work of Enric Batlle, Joan Roig, and Iván Sánchez, the track called the Camino de las Guixeres is part of a larger project for the Igualada Green Ring, the objective of which is to generate a series of footpaths and bicycle lanes around the city’s
Barcelona’s importance as tourist destination has led to an increasing number of cruise ships arriving at the city, so the Port Authority decided to place some company terminals in Moll Adossat, the old container port. In the Helix Terminal, the exte
Located in the Inditex campus north of Arteixo in A Coruña (Galicia), the new services building, adjacent to the company’s headquarters, runs longitudinally to the northeast of the existing building, and is connected to it by footbridges. The geometr
Designed for the same client as the buildings for Massimo Dutti in Tordera and Pull & Bear in Narón, the new headquarters of Stradivarius goes up in Parc del Alba, Cerdanyola del Vallès, one of the main centers of economic activity in Barcelona. Sinc
As in the Massimo Dutti Headquarters experience, the project proposes an open palafitte structure that allows access to the building and parking through the ground floor. The plan comprises three longitudinal zones: the central one hosts four access
The building, of three floors and 220x60 meters, is located in an industrial complex outside Tordera, so the parking is the key element in the organization of the program. Departing from the two most usual solutions for parking – outdoors on an adjac
The rectangular volume, measuring 77.40 x 16.50 meters, runs parallel to Bernat Desclot street, from which the kitchen and sports fields are reached. The main entrance is at the corner closest to the urban center, where Bernat Desclot and Jaume Vidal
Can Bisa is a colonial house of the 19th century, which belongs to the Vilassar de Mar Town Hall and is listed in the current general plan. It is a unique one-story building, and the Town Hall deemed that it was the ideal site for a new cultural fac
The building is integrated in the site by taking up a large portion of the slope by the cemetery entrance, extending in this way the area of access with a plaza and parking area connected to the road. Set into the terrain, the pitched roofs are cover
The program is organized in two differentiated volumes: one has a ground level plus two, housing classrooms, administration, offices, library, dining room, and kitchen; and the other is a one-level volume with a gymnasium and dressing rooms. The main
The project develops two of the campus buildings, devoted to research and containing classrooms, laboratories, and offices. Though the built volumes are different, their design is unified by organizing both floor plans according to an identical seque
The project has developed slowly in realizing the club’s old dream of bringing together in one place its technical and sporting activities, as much for professionals as for amateurs. The complex is basically organized in two platforms at different le
The project has developed slowly in realizing the club’s old dream of bringing together in one place its technical and sporting activities, as much for professionals as for amateurs. The complex is basically organized in two platforms at different le
The heart of the Park becomes a large walkway and balcony-viewpoint in the city of Masnou. The project’s aim is to guarantee the connection between the two sides of the city by recovering the street track foreseen in the General Plan. The proposed la
Historically the Llobregat River has been the usual corridor for the infrastructures of the metropolitan area of Barcelona (roads, highways, railways, high-speed trains, and all sorts of services and facilities). This process has damaged the natural
On a plot parallel to the structure of the city, bound by two perimeter paths that trace an elongated form, La Vaguada de las Llamas was a large open space allocated by the city’s master plan to be converted into a public park. Its topographical feat
The name of five finalists in the competition to redevelop Madrid’s Azca business district have been made public: Diller Scofidio+Renfro with Porter+Bowman and b720; Heatherwick Studio with CLK; MVRDV with estudio GRAS; Rem Koolhaas-OMA with Battle i
Despite its undeniable quality, I doubt that the work of the Catalan architects Enric Batlle and Joan Roig will ever be recognized for its original style or for its technological innovations, but I am certain the office will be remembered for its uni
Living on the Edge A flock of sheep grazes in a new public space of the Barcelona metropolis. We could think of it as a chance event, similar to those we sometimes observe in our peripheries, in those places where urban development has arrived but no
Batlle i Roig was born at a desk in the studio of José Antonio Martínez Lapeña and Elías Torres, midway through the year 1981. Though we both had parallel university careers, we didn’t coincide until the last year, with Rafael Moneo as chair profess
Rooted in their family histories, the Barcelona architects Enric Batlle and Joan Roig are gardeners and bricklayers, deft both at designing landscapes and at building architectures. Trained by Rafael Moneo and Elías Torres, they based their work on a
Batlle i Roig / Rafael de La-Hoz Created in 1981, the Spanish Association of Architecture Institutes gives its Gold Medal to people or institutions that have contributed significantly to the defense of the interests of architecture, or to architects
En la comarca catalana del Vallès Occidental y sobre unos terrenos deteriorados por un almacén de desechos que se encontraba al límite de su capacidad, los barceloneses Enric Batlle y Joan Roig han construido un nuevo Centro de Tratamiento de Residuo
Con una reseña en esta sección (véase Arquitectura Viva 52) dimos la bienvenida a este proyecto editorial, lanzado conjuntamente por la ETSA de Pamplona y el Colegio de Arquitectos Vasco-Navarro. A razón de cuatro cuadernos por año —salvo la primera
Hay libros que tan sólo se diferencian de las revistas en el grosor de sus tapas, y el volumen que nos ocupa es uno de ellos. Como una instantánea del paisajismo contemporáneo, el autor recala en la obra de catorce equipos de ocho países europeos en

