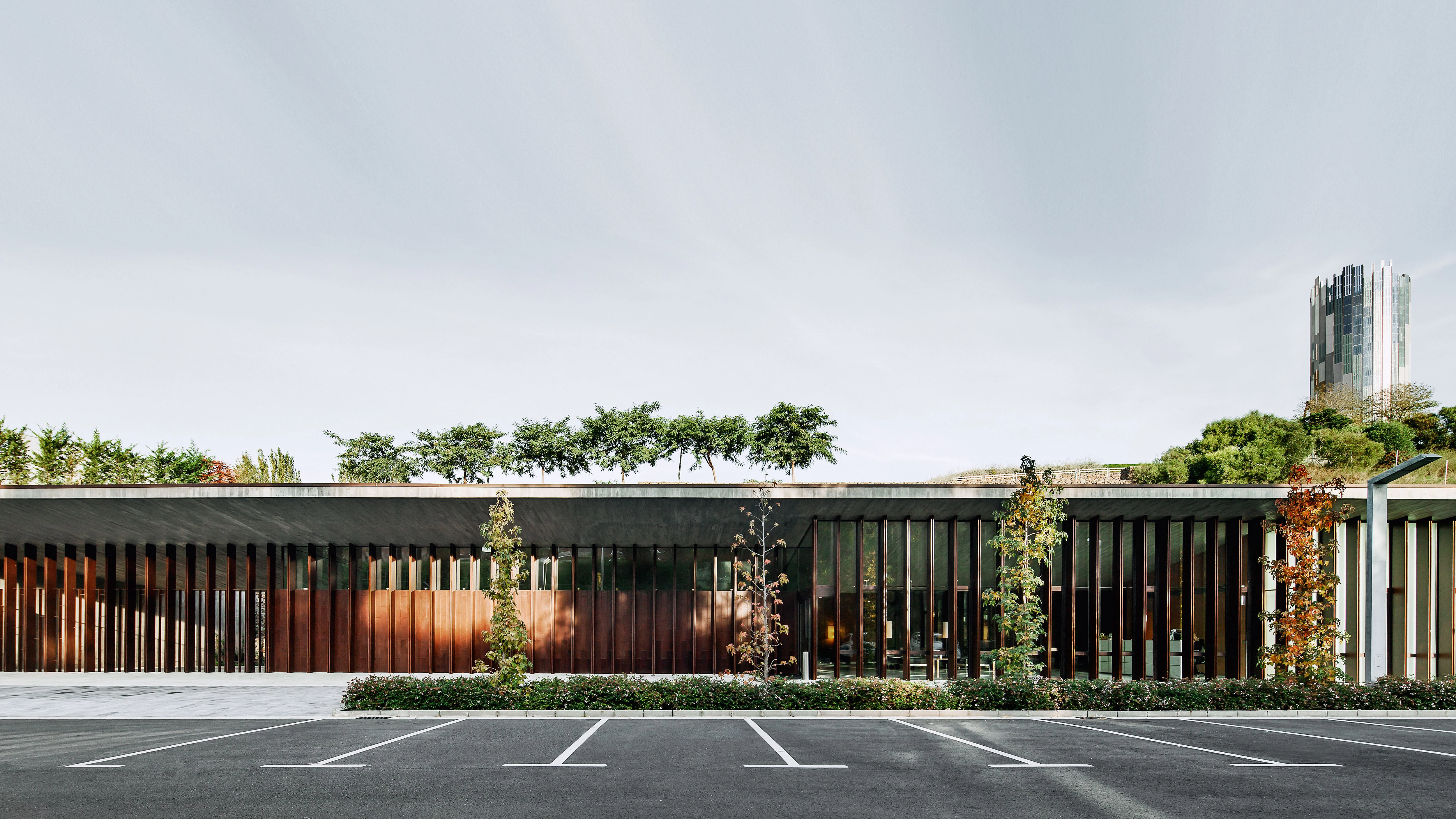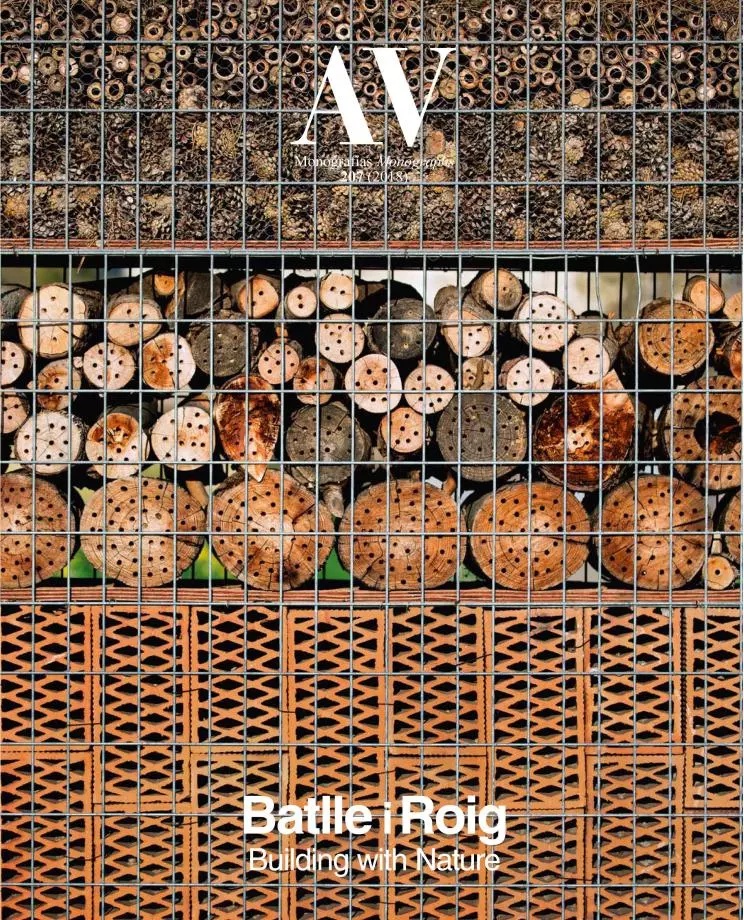Funerary Home, Sant Joan Despí
Batlleiroig- Type Religious / Memorial Morgue
- Date 2009 - 2011
- City Sant Joan Despí (Barcelona)
- Country Spain
- Photograph Jordi Surroca
The building is integrated in the site by taking up a large portion of the slope by the cemetery entrance, extending in this way the area of access with a plaza and parking area connected to the road. Set into the terrain, the pitched roofs are covered with vegetation and are thus merged with the adjacent green slopes, a strategy that improves the appearance of the ensemble as seen from the surrounding streets – at a higher level –, and reduces the perceived building volume.
The floor plan of the building is arranged in two clearly differentiated areas: a public area comprising a set of rooms designed to serve the users of the facility; and a private area with the service rooms. A system of patios completes the layout of the floor plan. These patios organize, prioritize, and illuminate the spaces while serving as filters between each ambiance.
The structural system is composed of Cor-ten steel pillars made of flat bars, walls, and reinforced concrete slabs moulded with pinewood boards. Natural stone pavements and vertical wood facing provides warmth inside the building. The assortment of textures on exposed structural elements combines with natural light to define the atmospheres of each space.
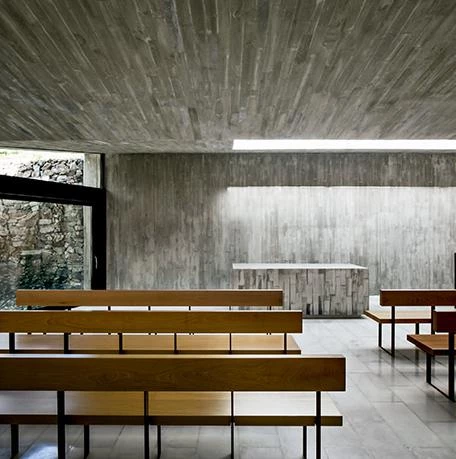
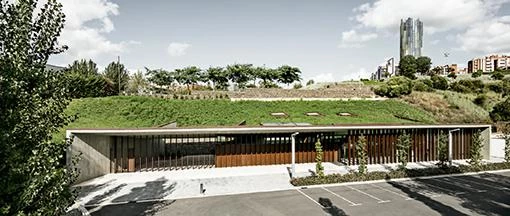
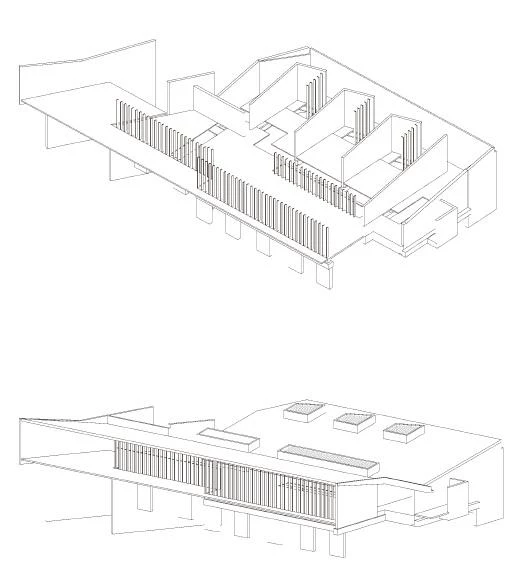

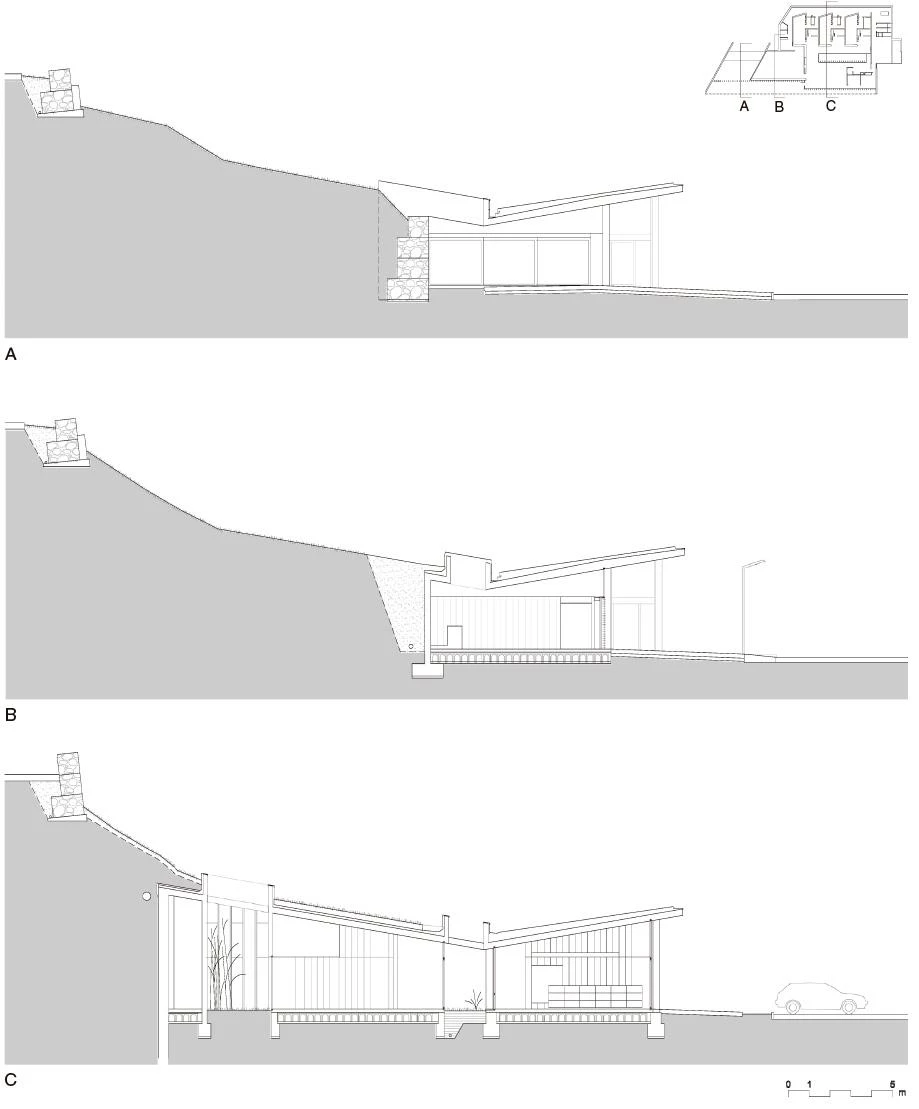
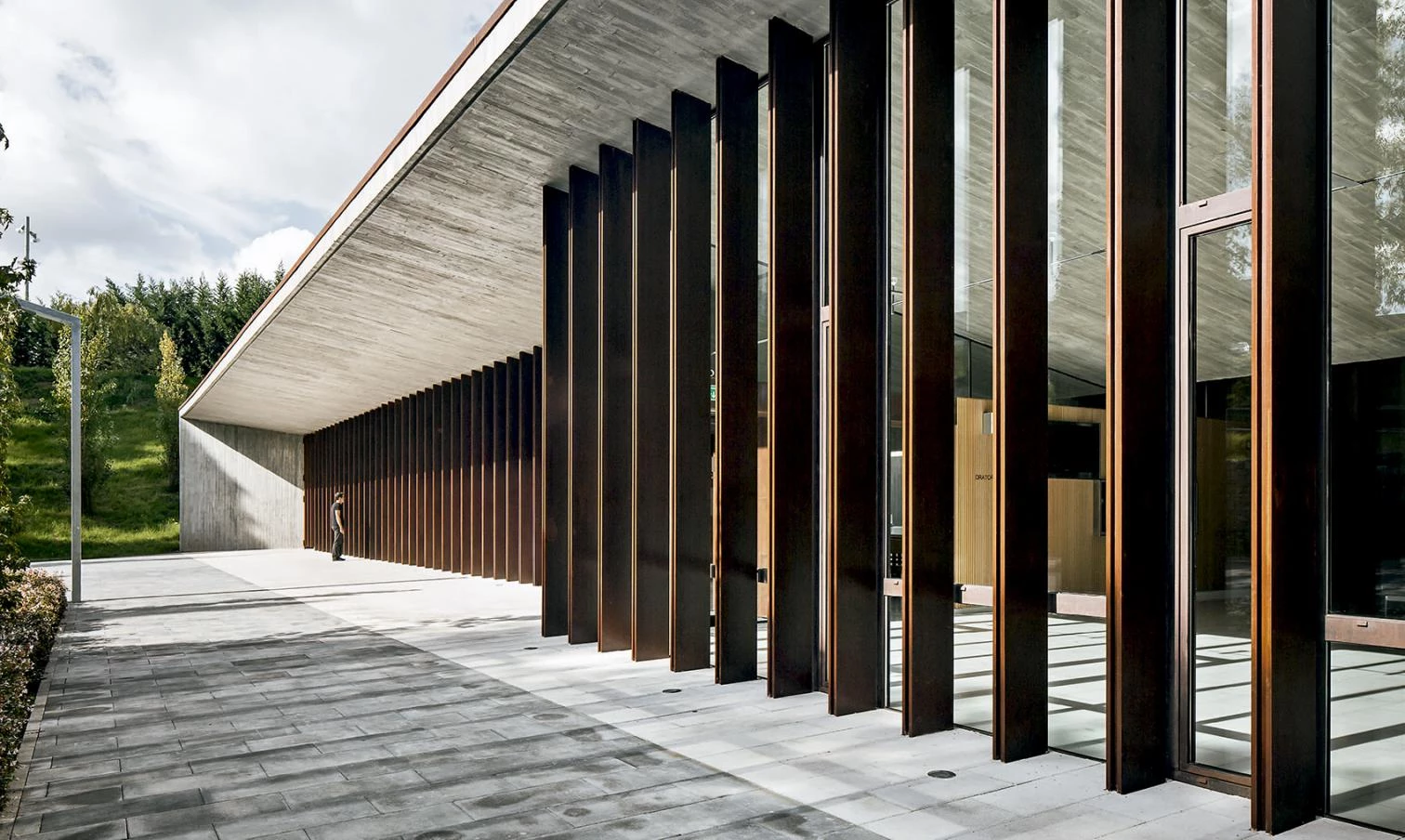





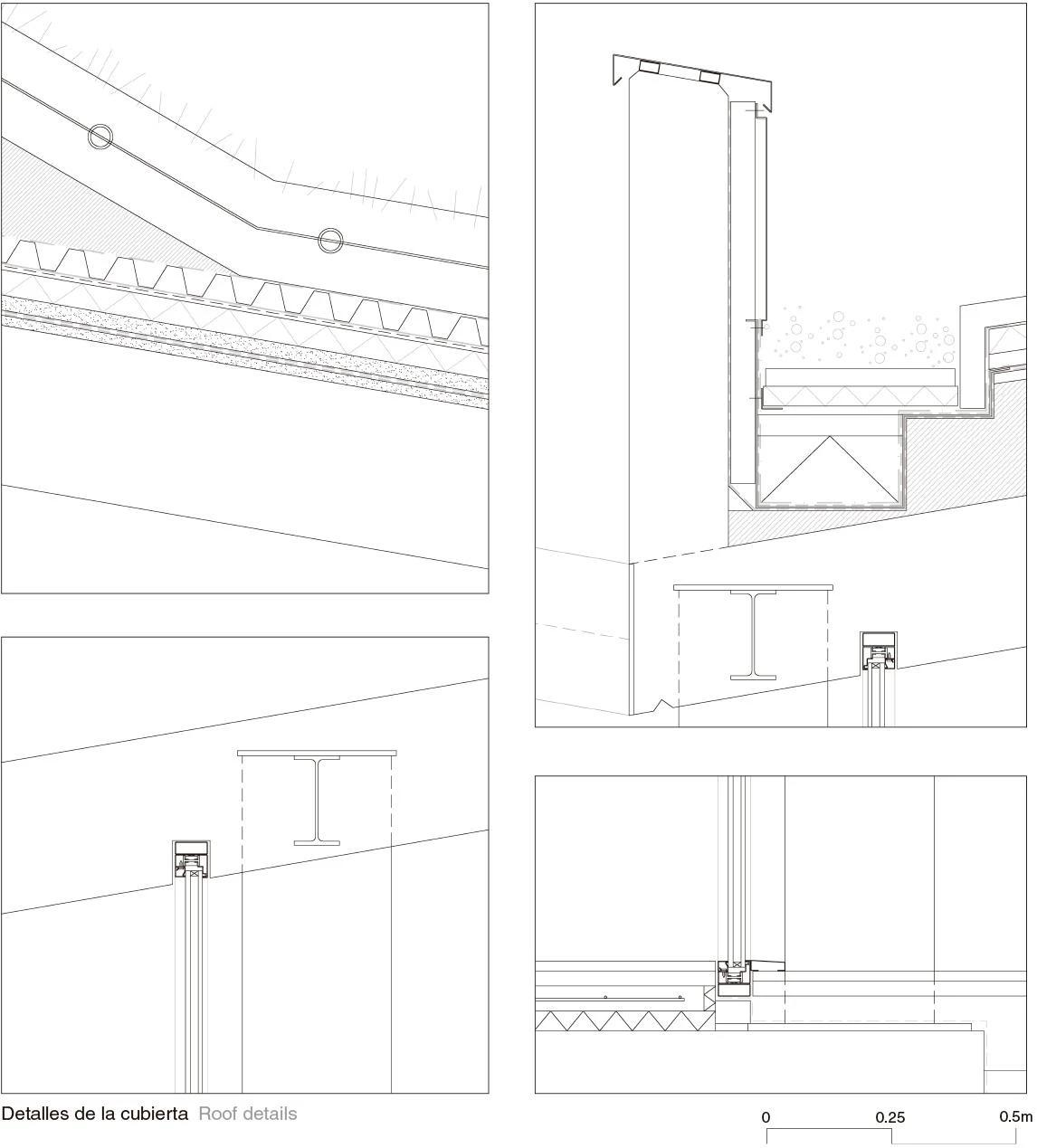
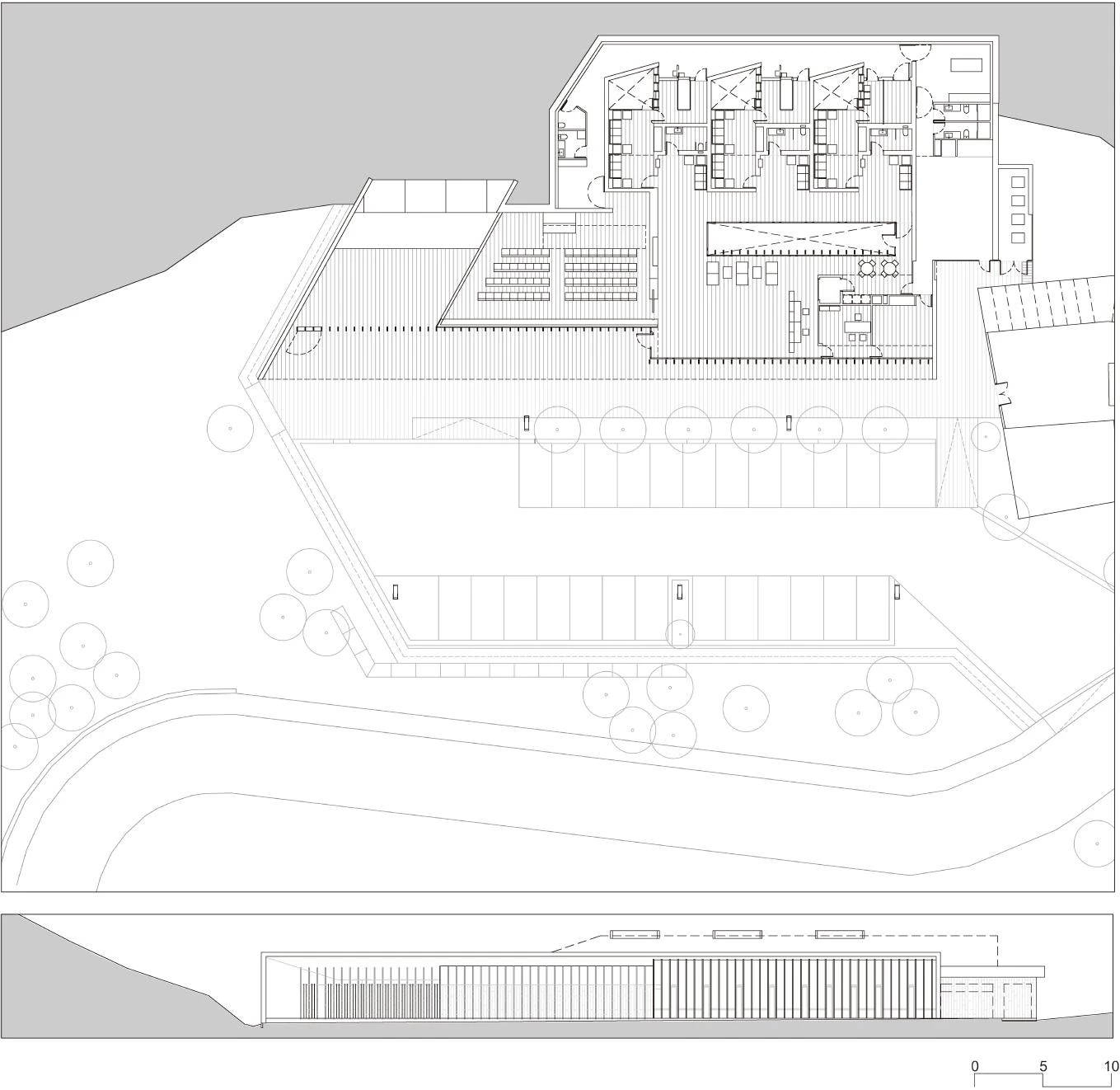
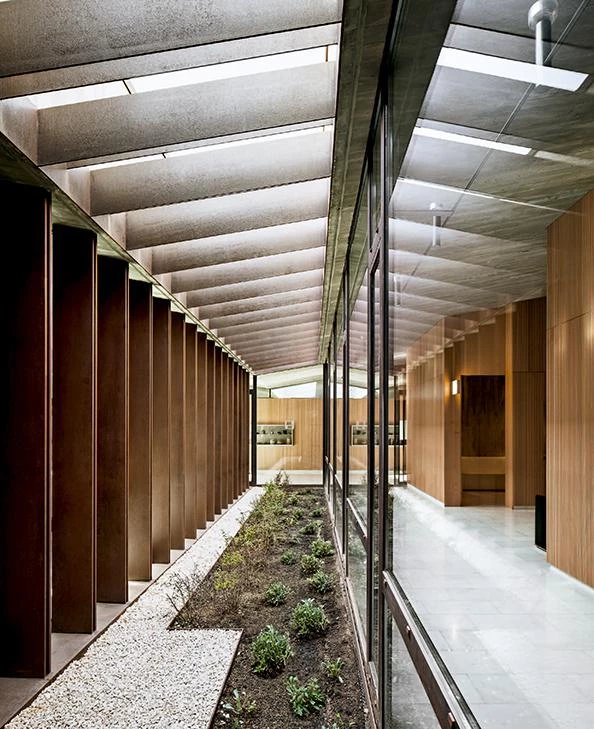
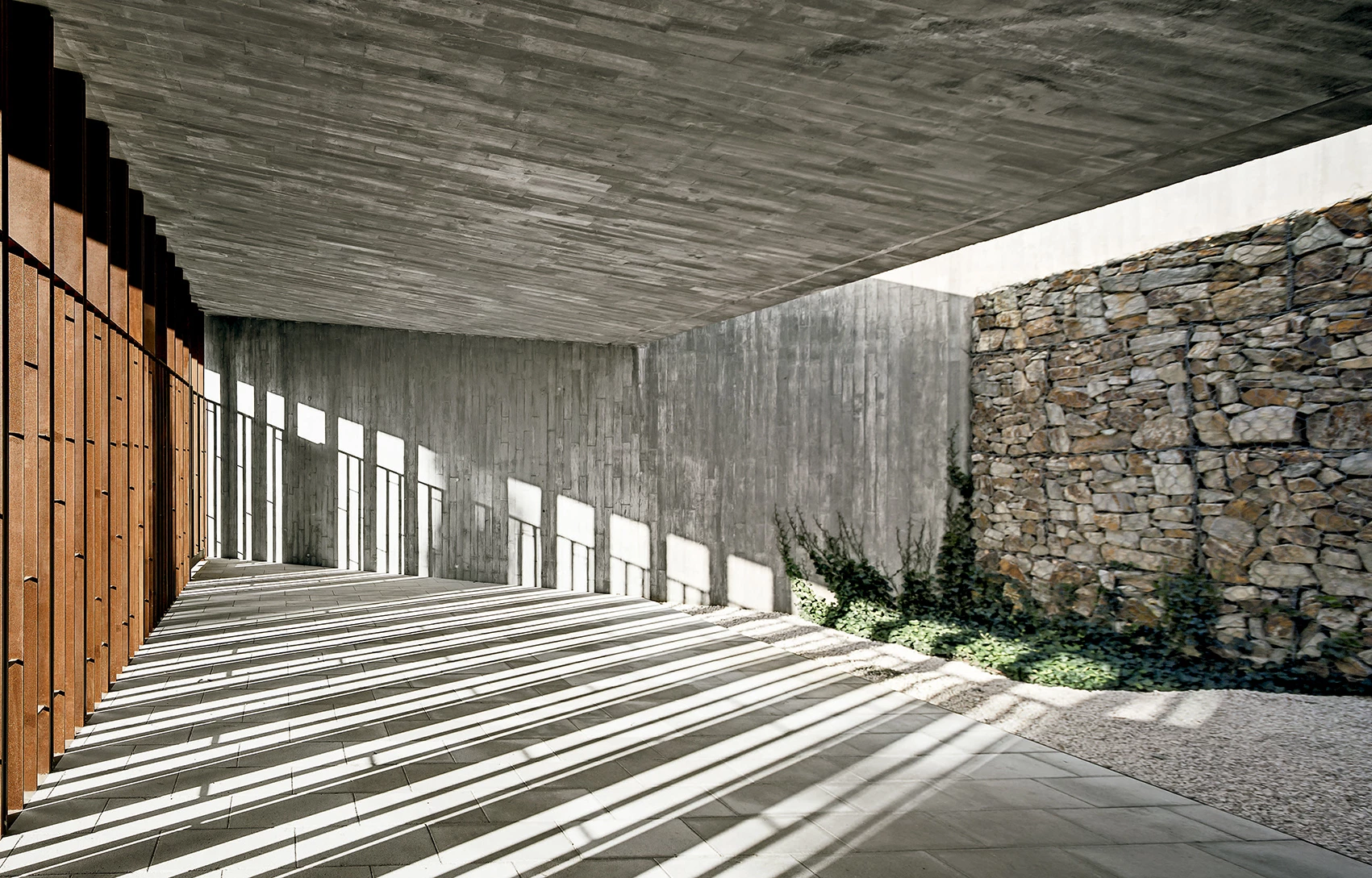
Arquitectos Architects
Batlle i Roig Arquitectura
Enric Batlle, Joan Roig, Albert Gil
Colaboradores Collaborators
Miriam Aranda (arquitecta architect); Dolors Feu (ingeniera agrícola y paisajista agricultural engineer and landscape architect); Diana Calicó, Elisabeth Torregrosa (arquitectas técnicas quantity surveyors); Static ingeniería S.L. (ingeniería de estructuras structural engineering); sj12 (ingeniería de instalaciones mechanical engineering)
Promotor Developer
?ltima Servicios Funerarios S.L.
Contratista Contractor
Vopi4
Superficie construida Floor area
700 m²
Fotos Photos
Jordi Surroca

