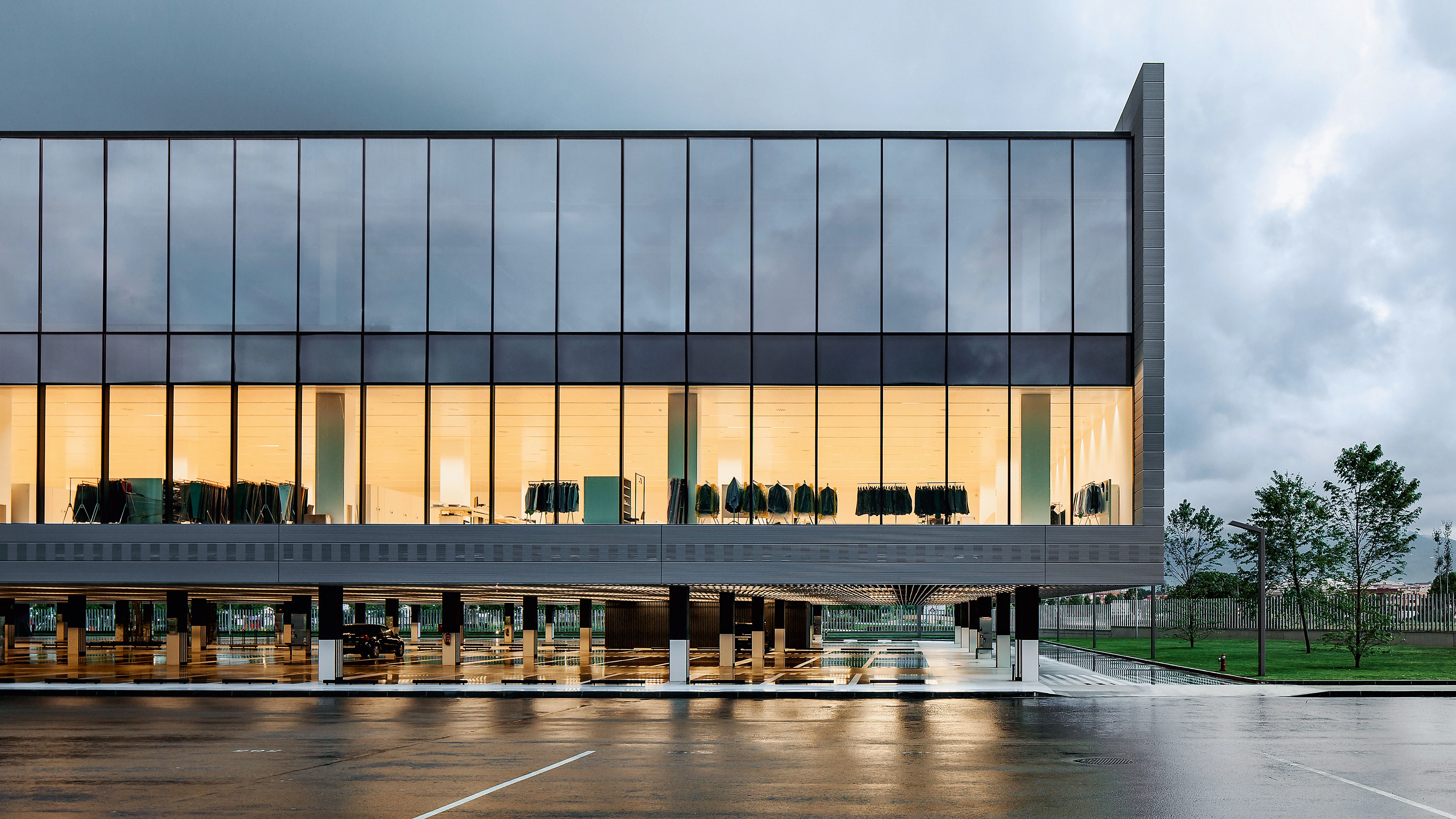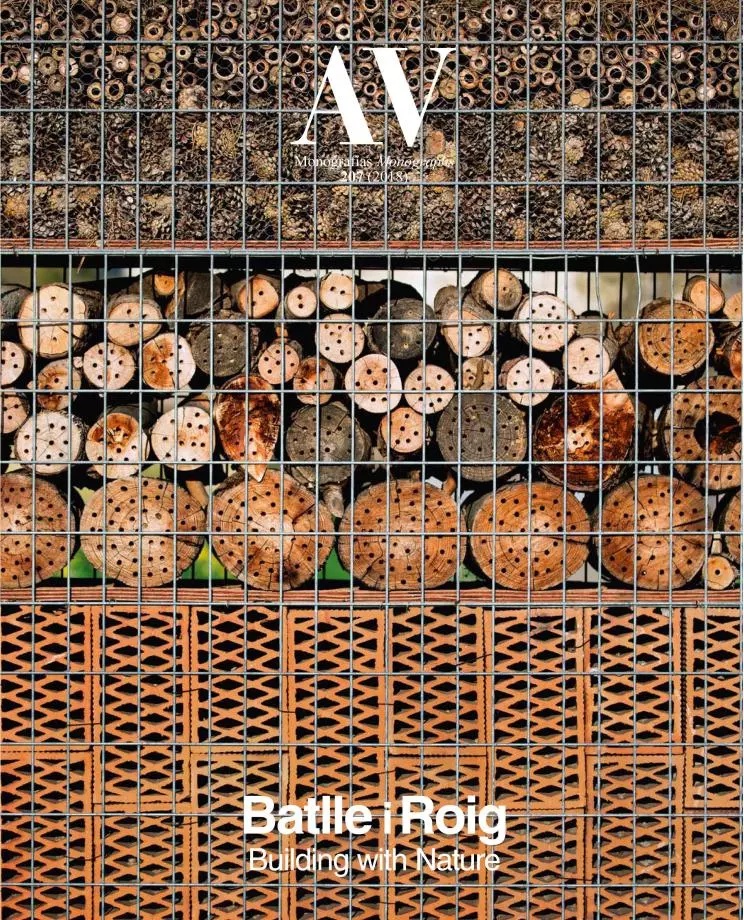Massimo Dutti Headquarters, Tordera
Batlleiroig- Type Headquarters / office Shop
- Date 2012
- City Tordera (Barcelona)
- Country Spain
- Photograph Jordi Surroca
The building, of three floors and 220x60 meters, is located in an industrial complex outside Tordera, so the parking is the key element in the organization of the program. Departing from the two most usual solutions for parking – outdoors on an adjacent plot or under the building itself –, the project proposes a new type: a palafitte building which frees up most of its ground floor to allocate space for vehicle parking. This arrangement offers optimal accessibility while protecting vehicles and users from weather and achieving an image that dignifies the parking instead of treating it like a residual space. The rest of the ground level contains the accesses, complementary uses, installations, and the two upper floors are dedicated entirely to workspaces, filled with daylight that comes through the totally glazed north facade.
The commitment to sustainability and to the creation of healthy workspaces is materialized through several landscaped courtyards, directly connected with the exterior ground level, that take light into the central spaces of the building and permit cross ventilation. Thanks to these measures, the parking, and the use of technological skins, the building received LEED Gold rating, issued by the USGBC (United States Green Building Council).
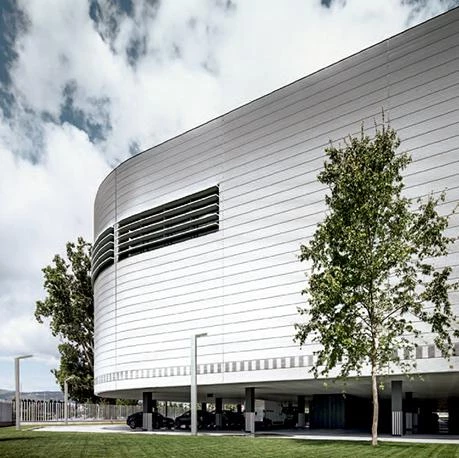

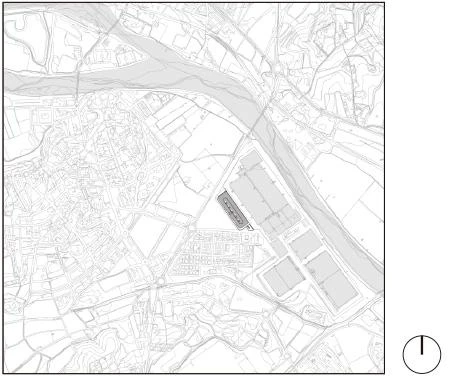
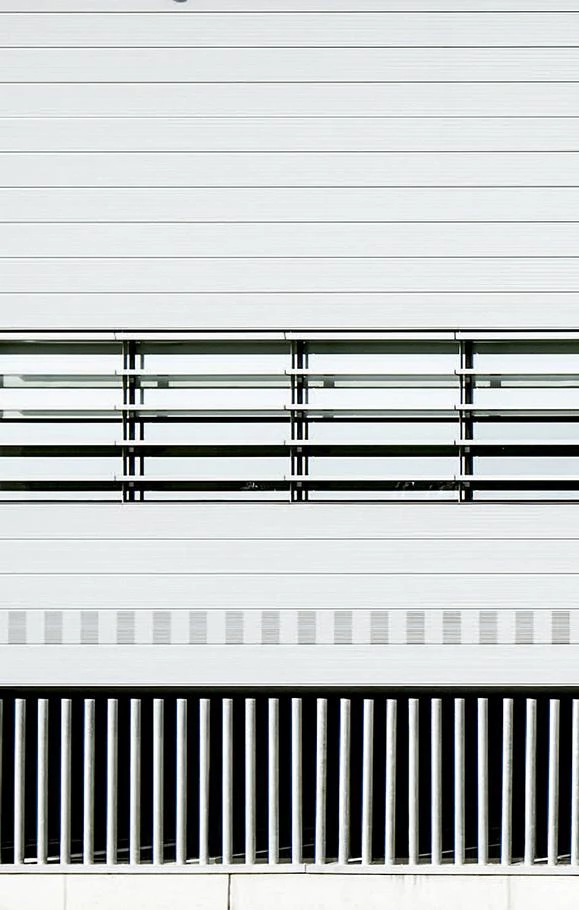
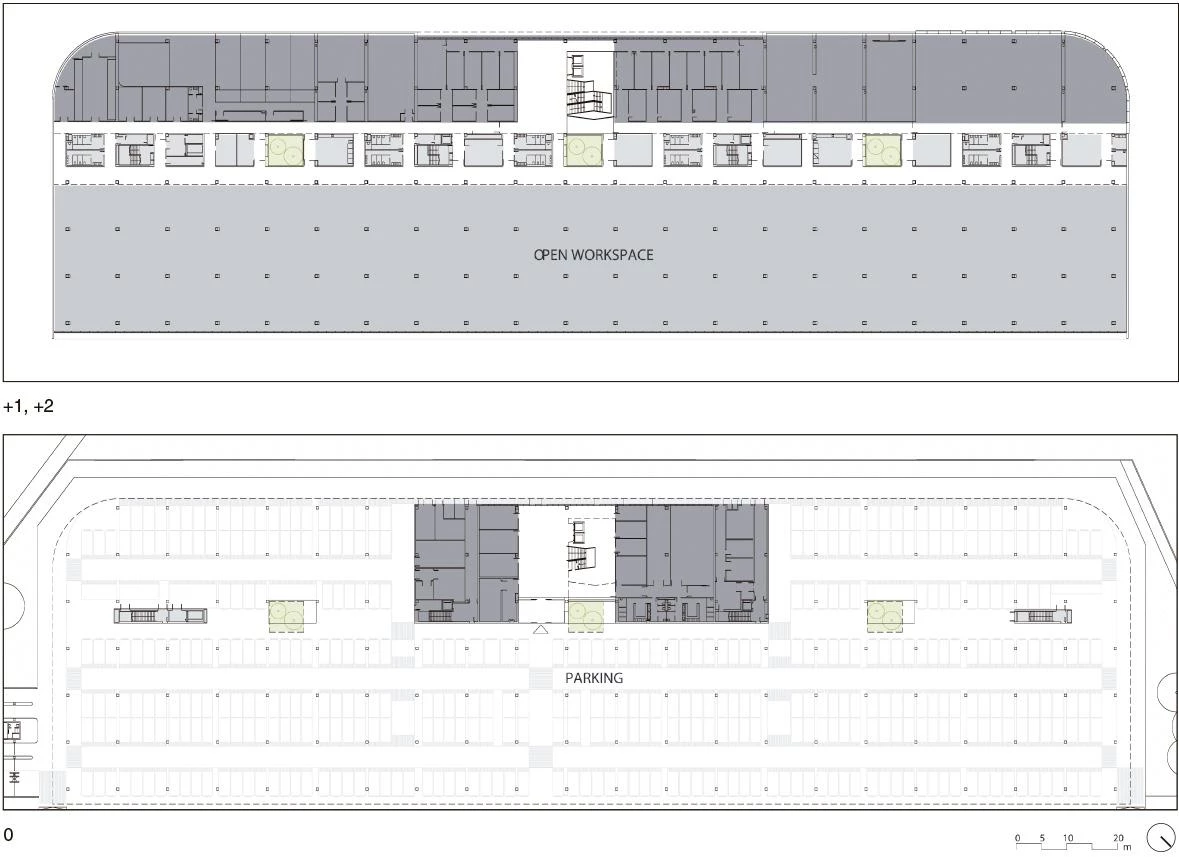
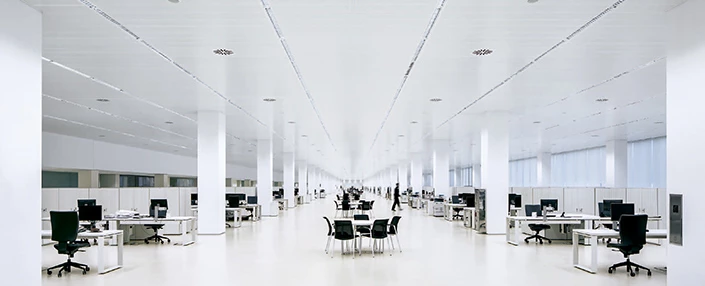
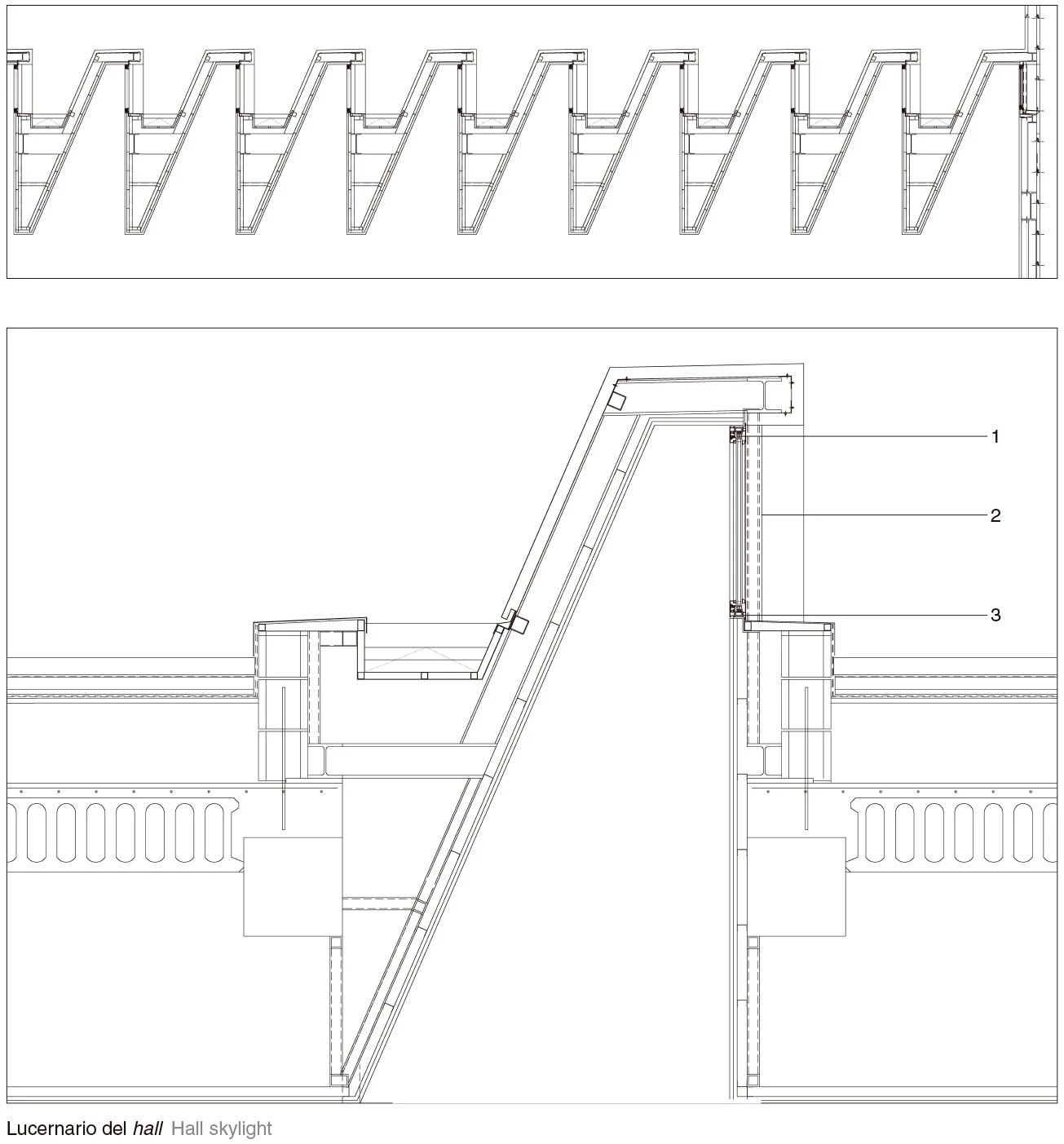
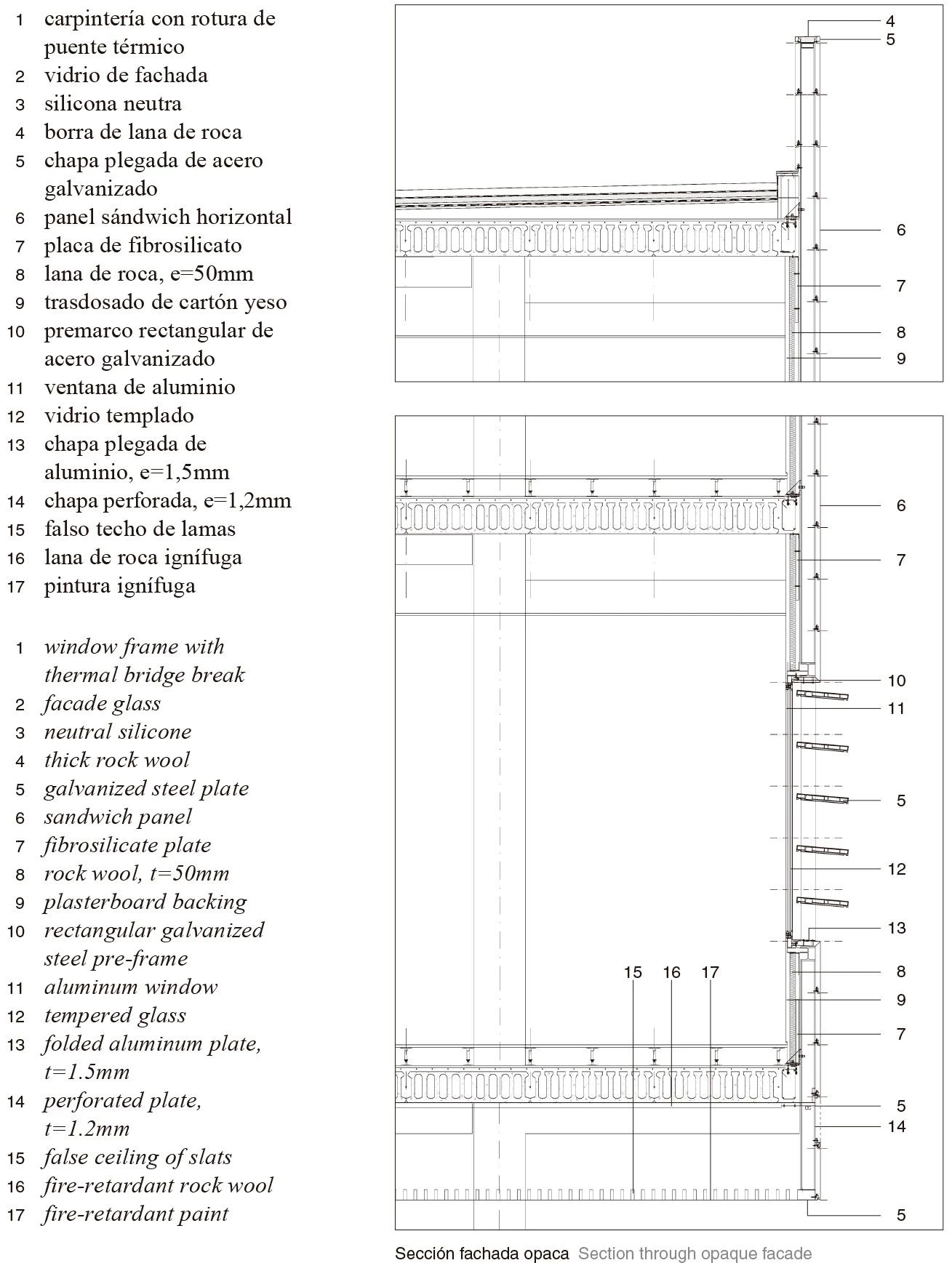
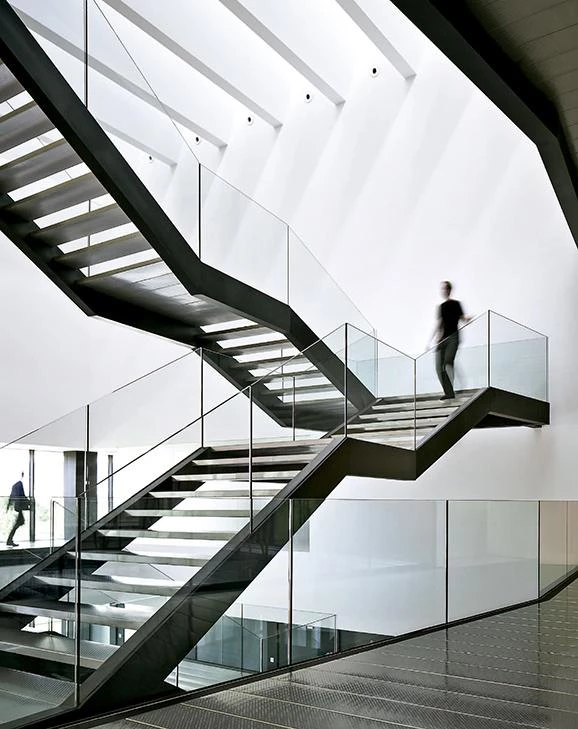
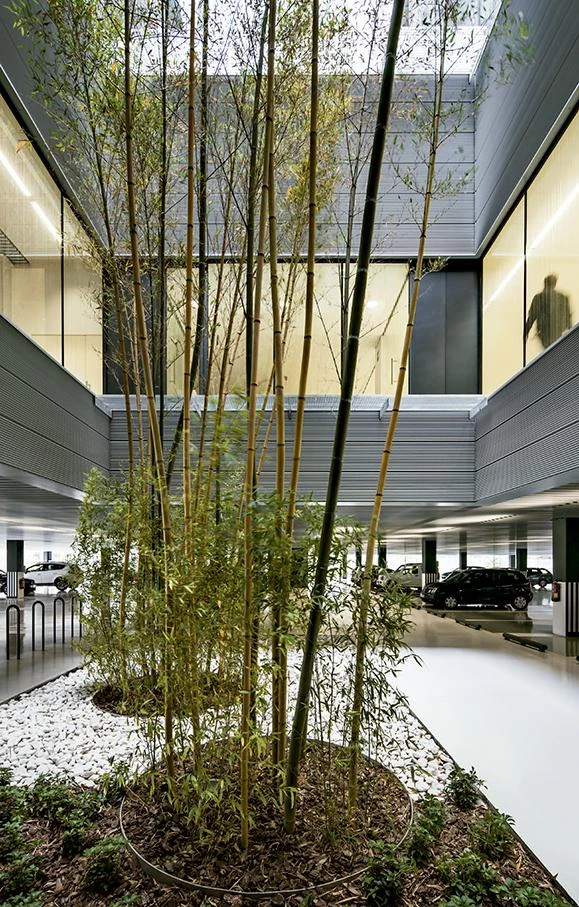
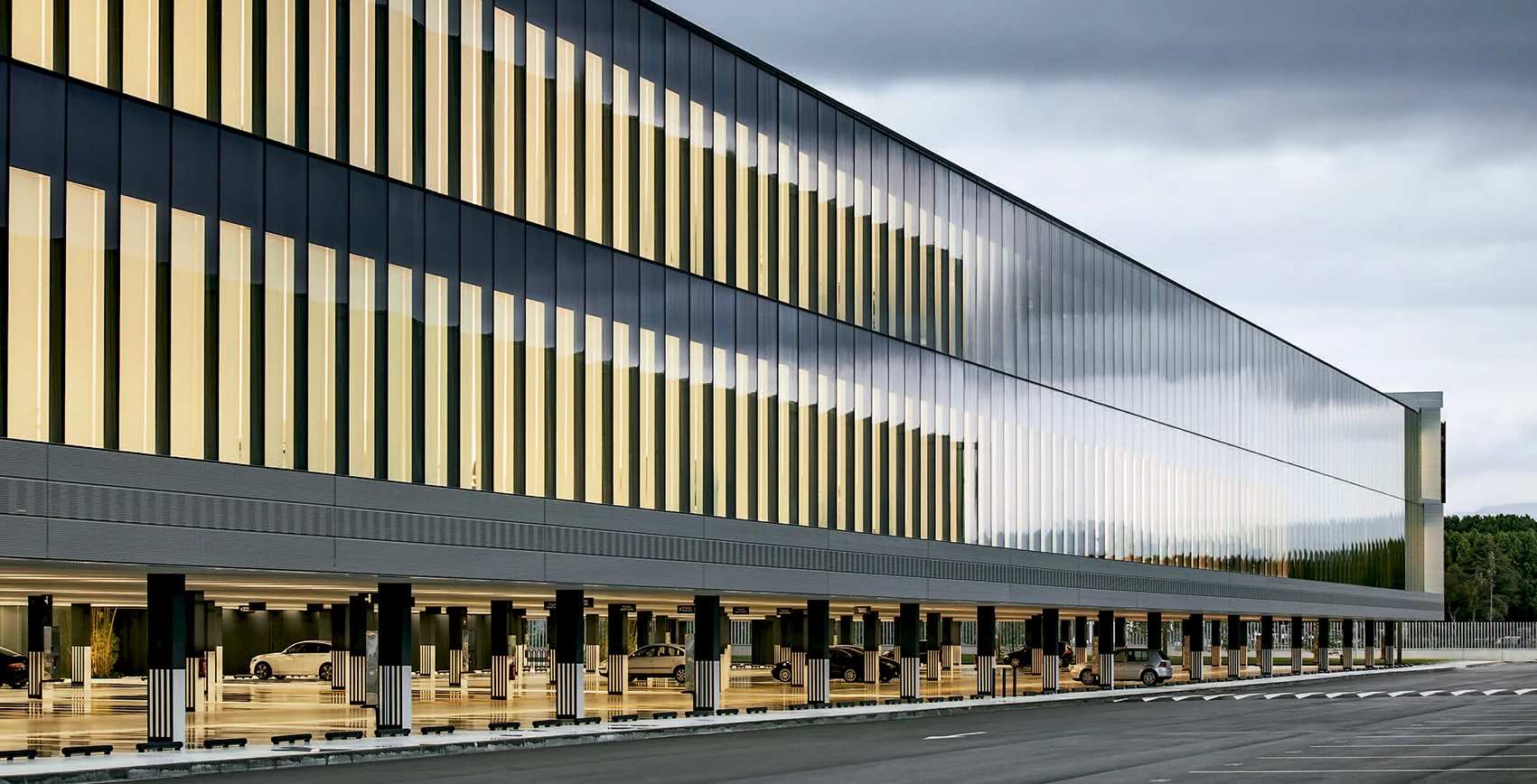
Arquitectos Architects
Batlle i Roig Arquitectura
Enric Batlle, Joan Roig, Albert Gil
Colaboradores Collaborators
Miriam Aranda, Carla Cadavid, Meritxell Moya (arquitectas architects); Diana Calicó, Elisabeth Torregrosa (arquitectas técnicas quantity surveyors); Dolors Feu (ingeniera técnica agrícola y paisajista technical agricultural engineer and landscape architect); Static Ingeniería (ingeniería de estructuras structural engineering); PGI Grup (ingeniería de instalaciones mechanical engineering)
Promotor Developer
Inditex
Contratista Contractor
Goa Invest
Superficie construida Floor area
40.342 m² (11.737 m² aparcamiento planta baja parking ground floor + 28.605 m² área de trabajo plantas 1ª y 2ª?working area 1st and 2nd floor)
Fotos Photos
Jordi Surroca

