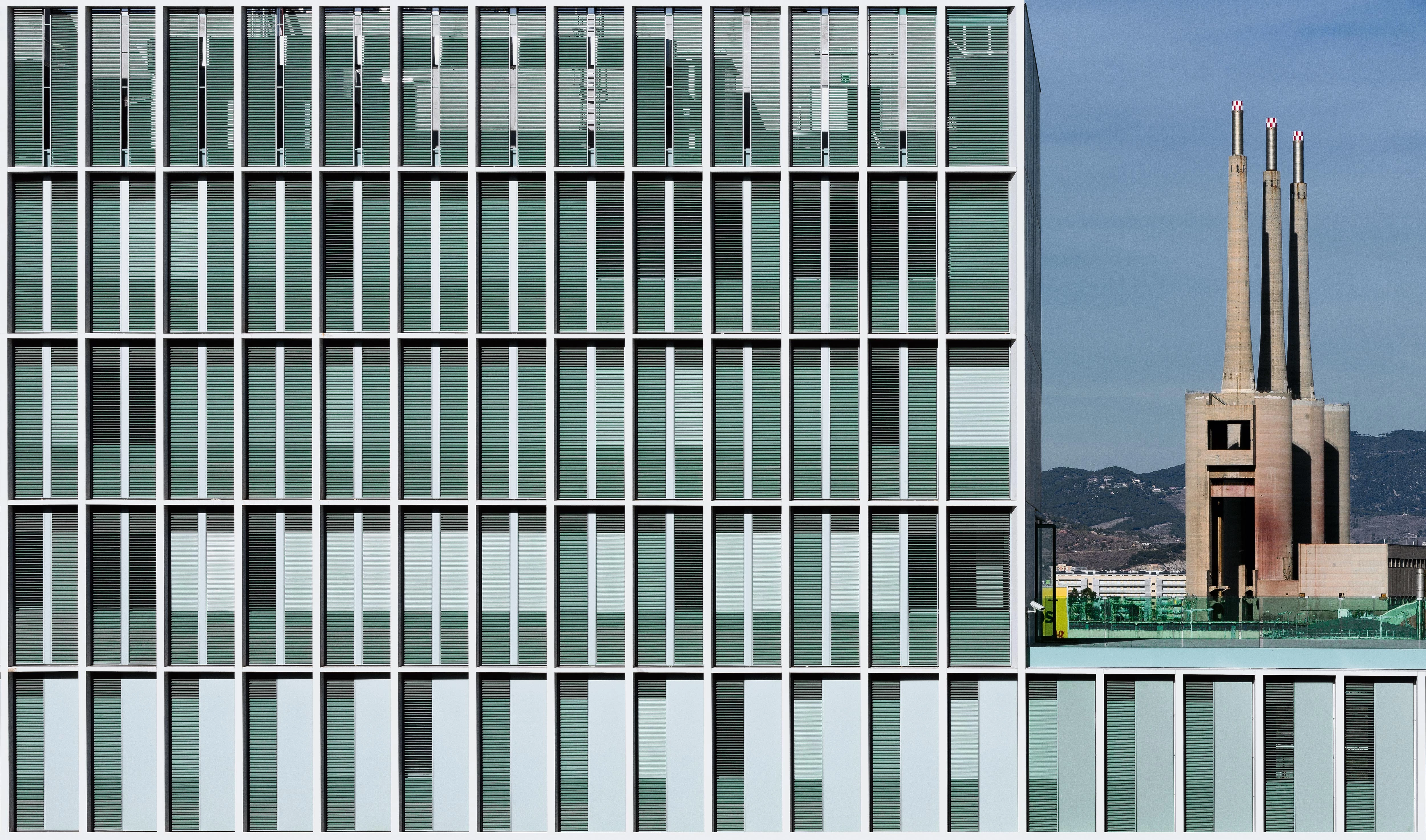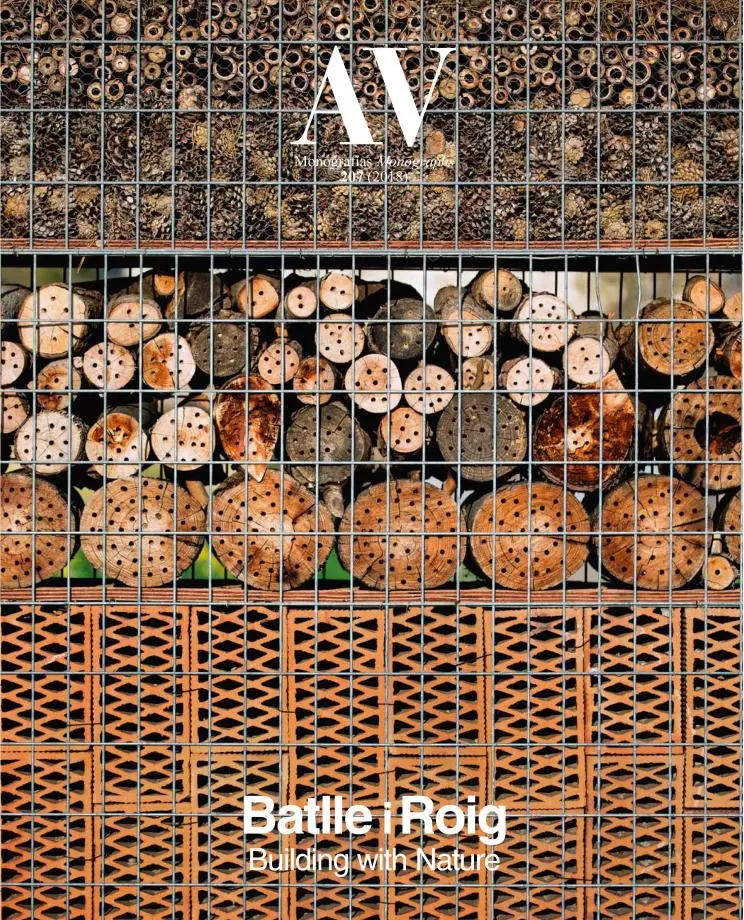Campus Diagonal Besós, Sant Adrià del Besós
Batlleiroig- Type Education
- Date 2008 - 2016
- City Sant Adrià del Besòs (Barcelona)
- Country Spain
- Photograph Antonio Navarro Wijkmark
The project develops two of the campus buildings, devoted to research and containing classrooms, laboratories, and offices. Though the built volumes are different, their design is unified by organizing both floor plans according to an identical sequence of bays: a central bay for entrances and services, and two side bays of different widths, one smaller for offices and one larger for laboratories. In building C, the sequence is laid out perpendicular to the street, whereas in building I it is parallel, calling for another bay separated from the others by a courtyard. Access to each building is through a porch that protects the entrance. In the interior the buildings are staggered, generating terraces.
The homogeneous facade system designed also meets the requirements of insulation and structure: a structural facade of prefabricated concrete that also provides solar protection. The glass and aluminum facade is set back to generate an interstitial area, providing shade and ventilation. The use of mass-produced structural ribs allows a versatile internal division that will adapt to variations in programme. The interior courtyards are also addressed as structural facades, making it possible to descend one floor towards the basement.
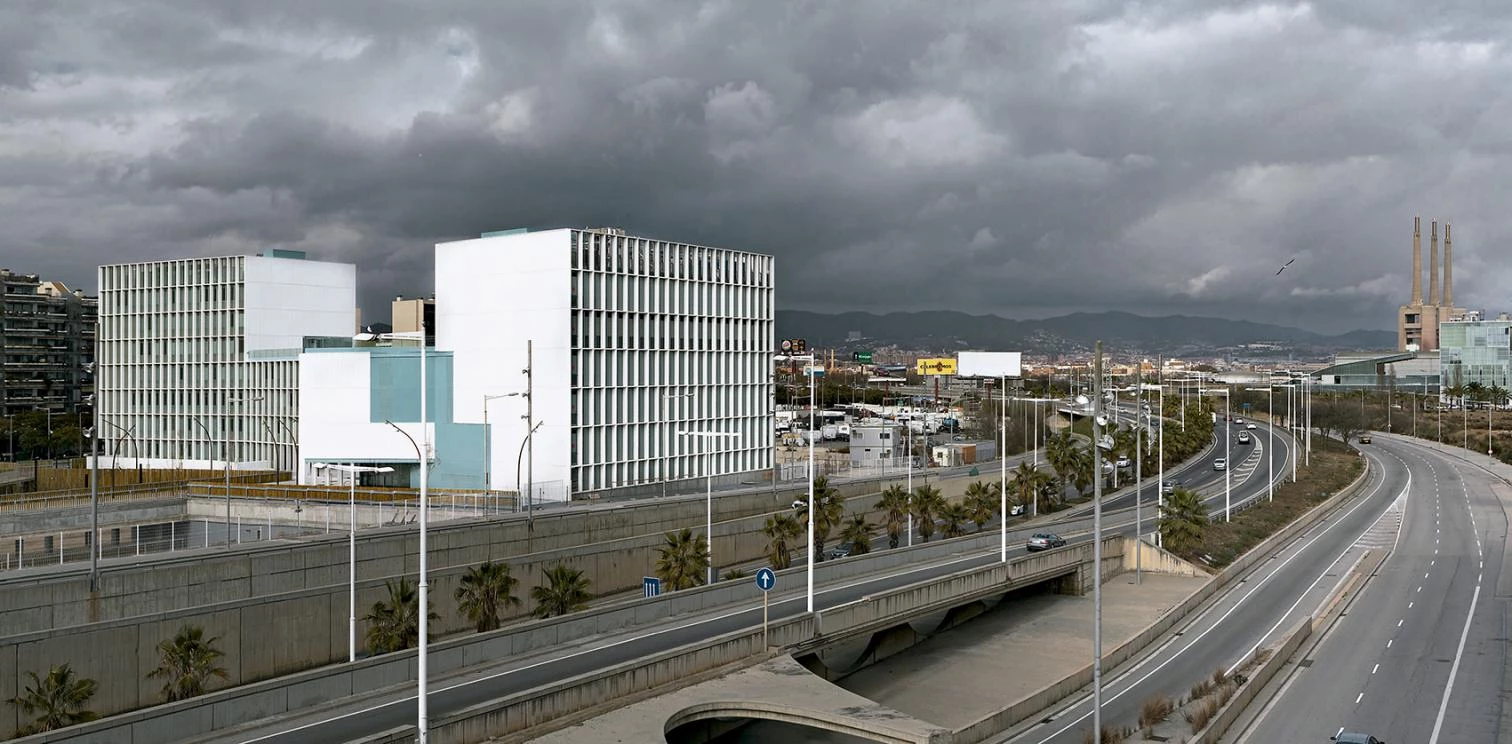
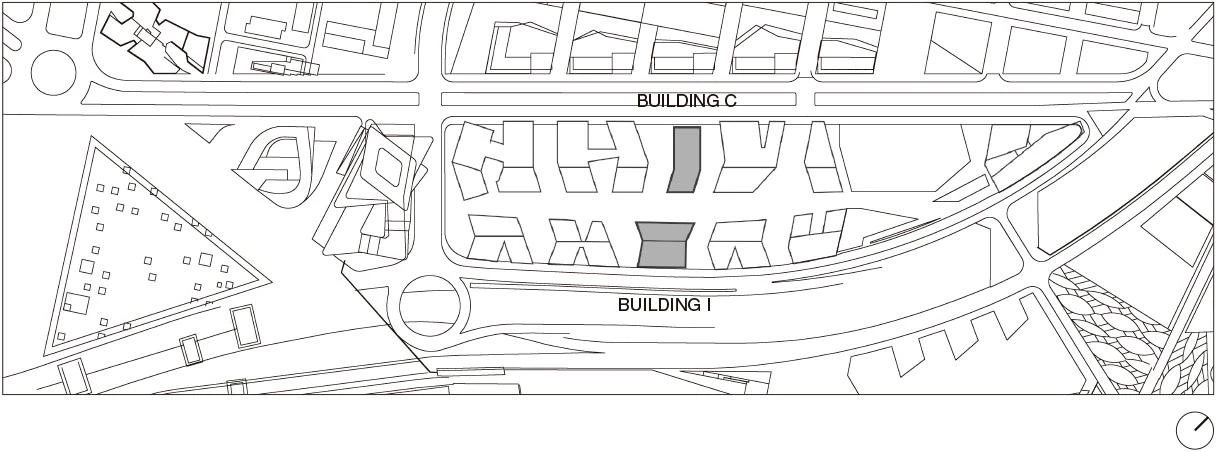
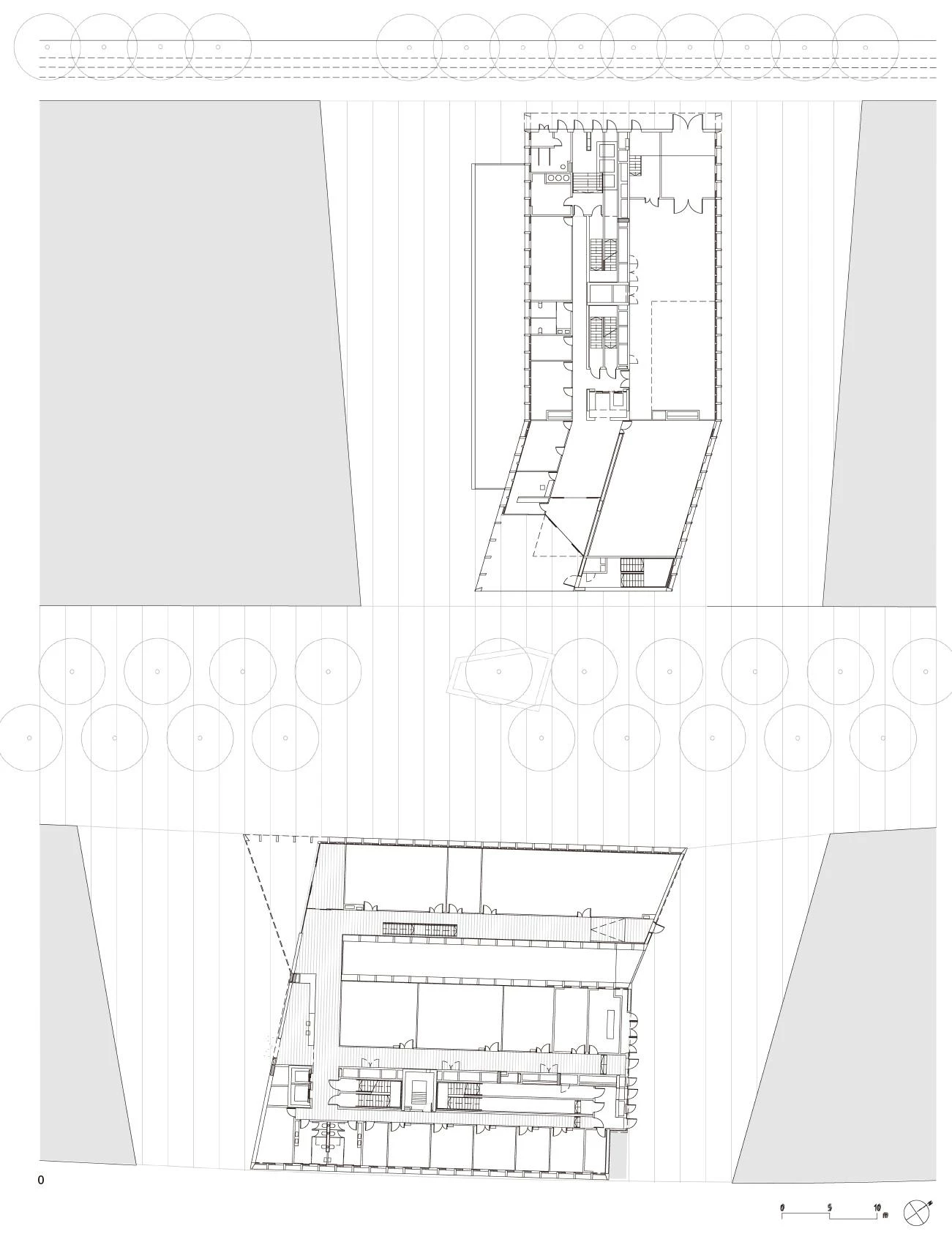
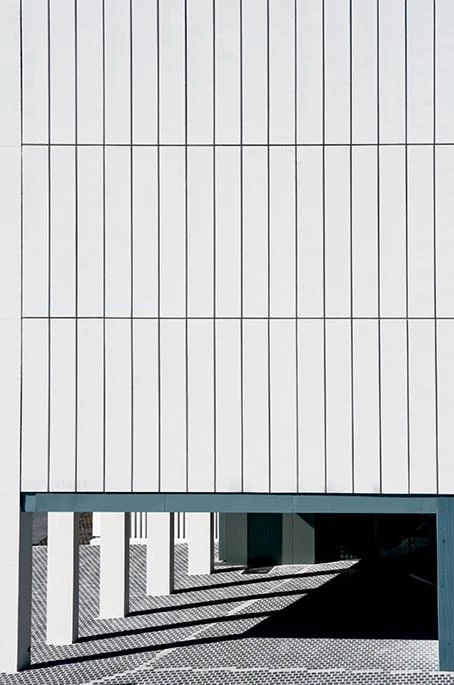
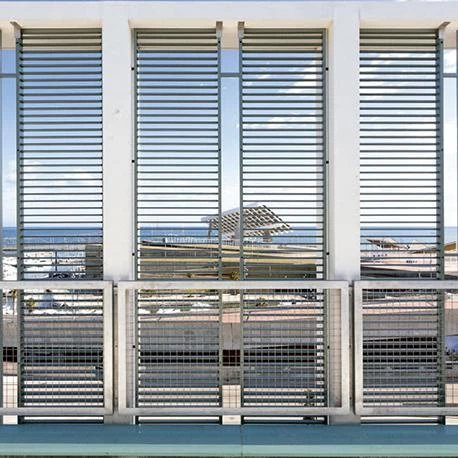
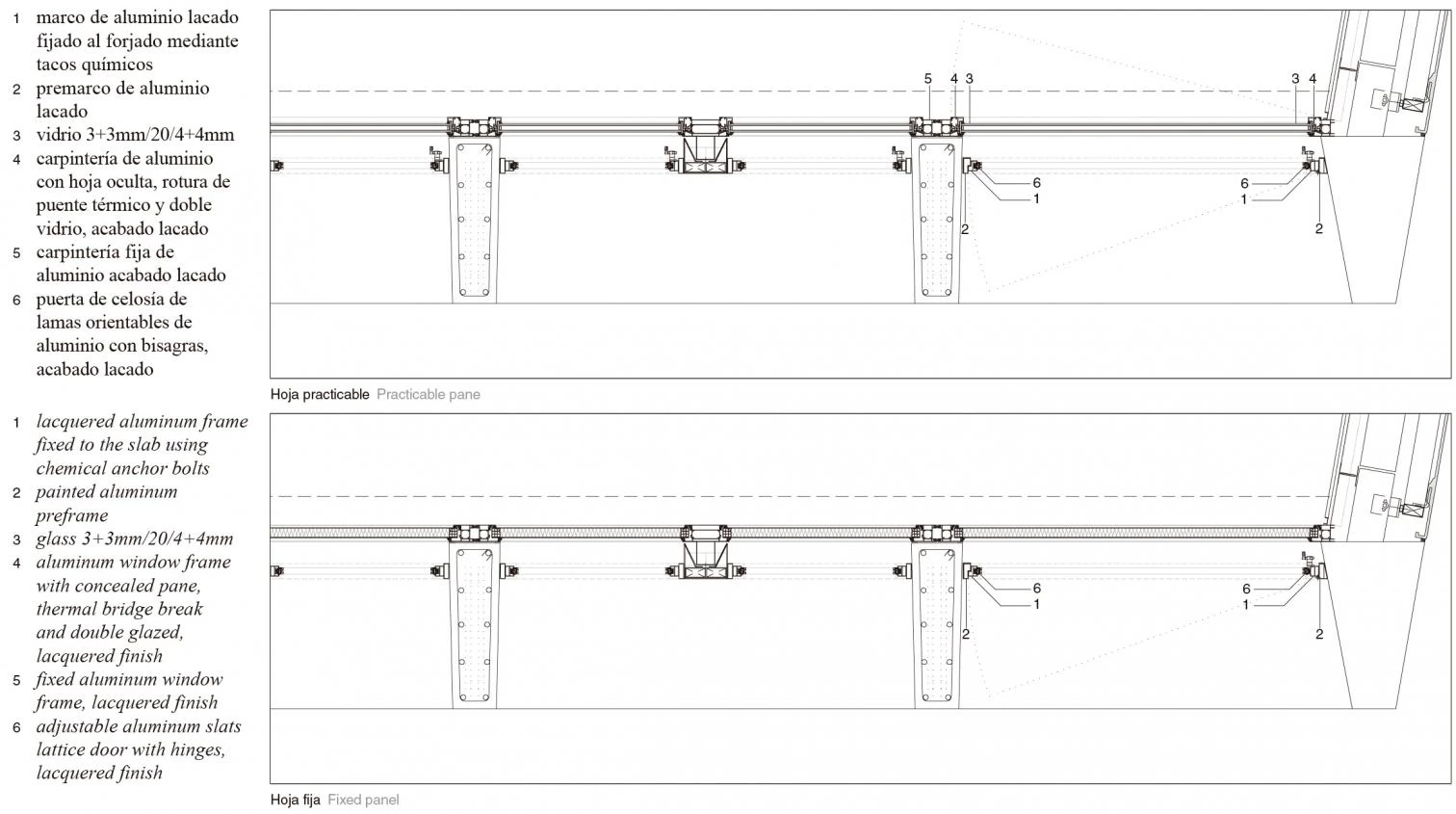

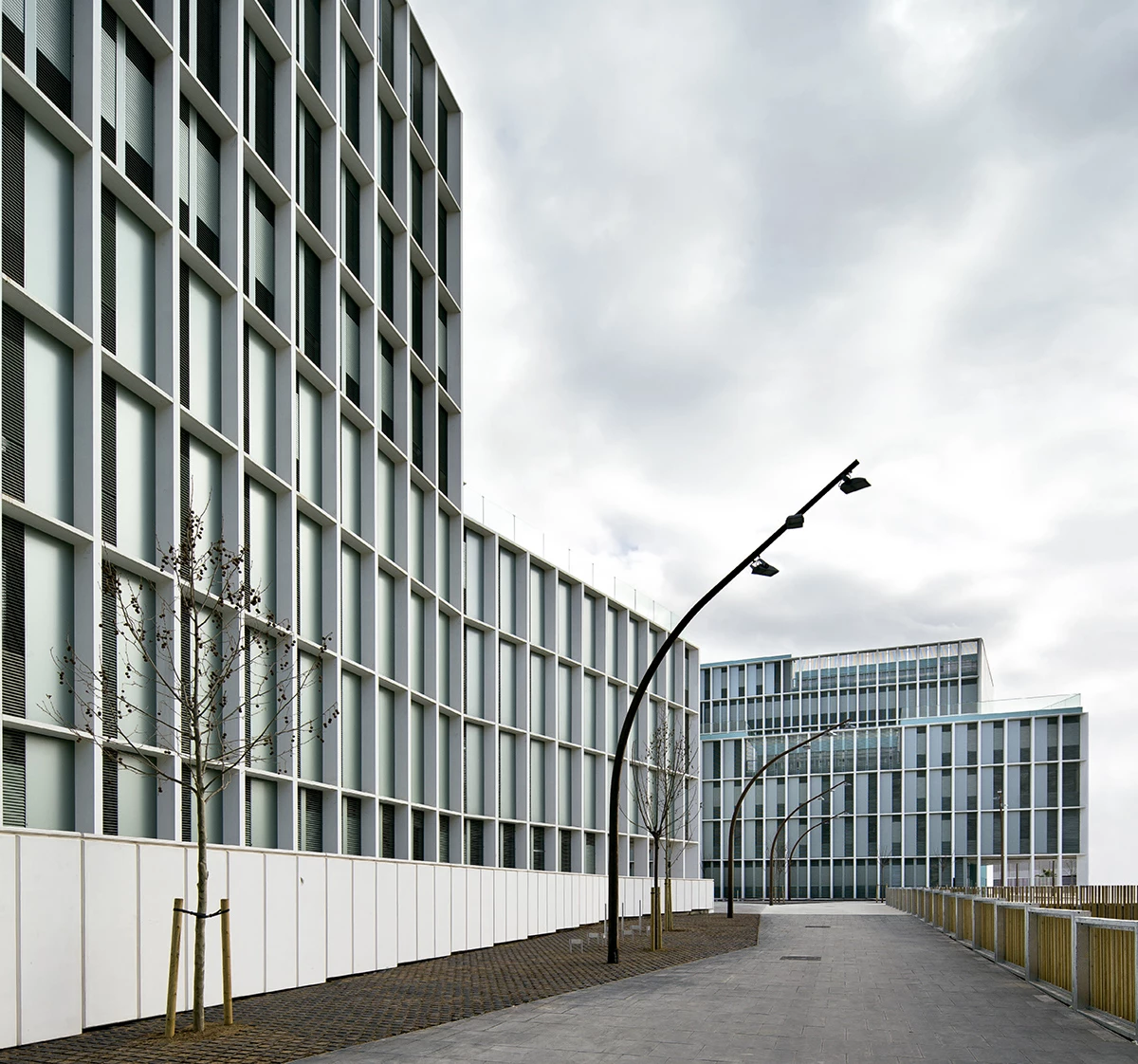
Arquitectos Architects
Batlle i Roig Arquitectura
Enric Batlle, Joan Roig
Colaboradores Collaborators
Meritxell Moyà, Helena Salvadó, Rachel Belaustegui, Goretti Guillén, Oriol Vañó (arquitectos architects); Aumedes Dap /Citrotech S.L. —edificio I building I—, AT3 Oller, Peña SLP —edificio C building C— (arquitectura técnica quantity surveyors); Static (ingeniería estructura structural engineering); Master (ingeniería instalaciones mechanical engineering)
Promotor Developer
Universitat Politècnica de Catalunya / Infraestructures.cat
Contratista Contractor
Ferrovial Agroman / Copisa —edificio I?building I—; UTE ACSA-Obras e Infraestructuras S.A. + Dragados S.A. —edificio C?building C—
Superficie construida Floor area
11.850 m²
Fotos Photos
Antonio Navarro Wijmark

