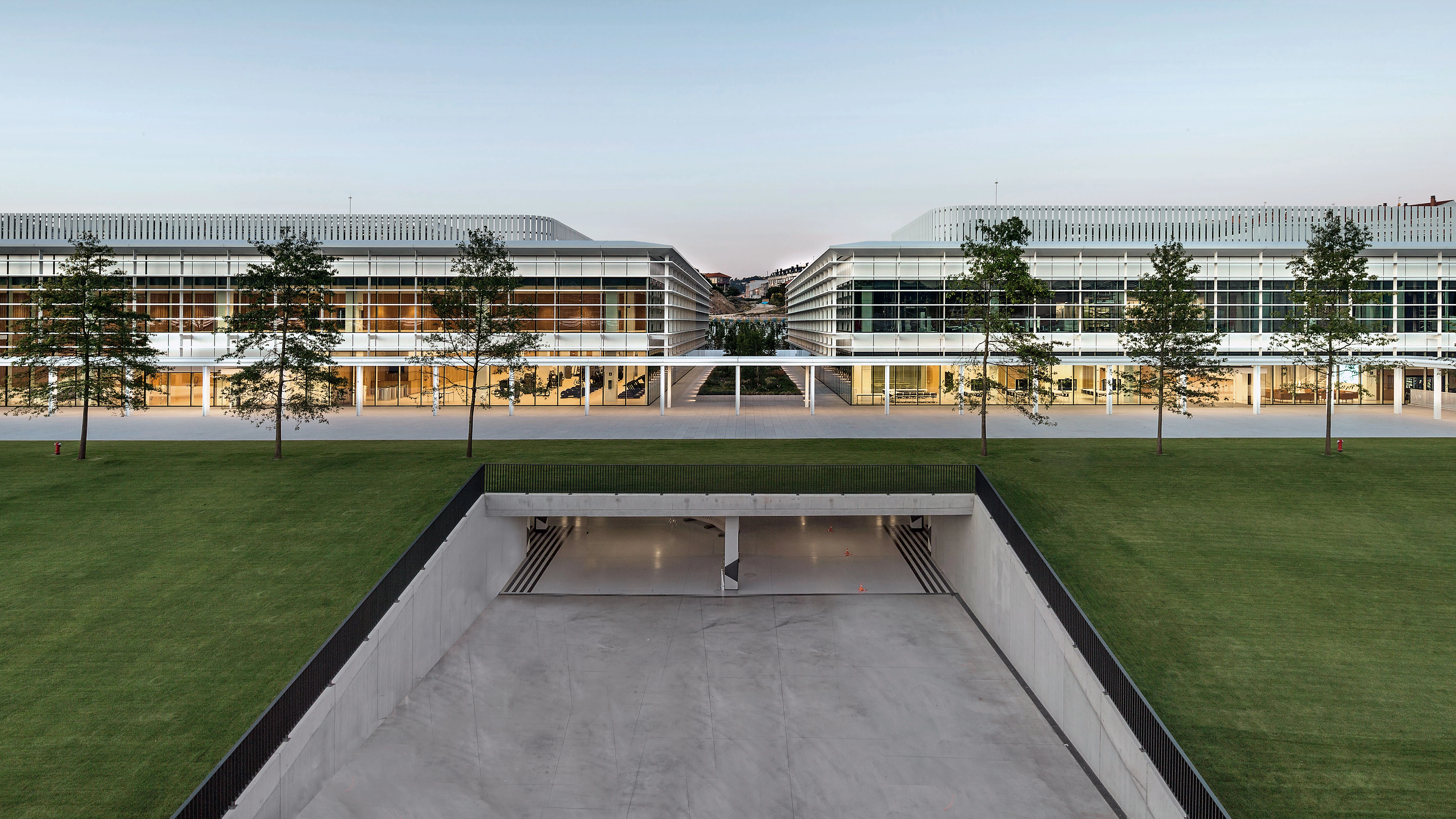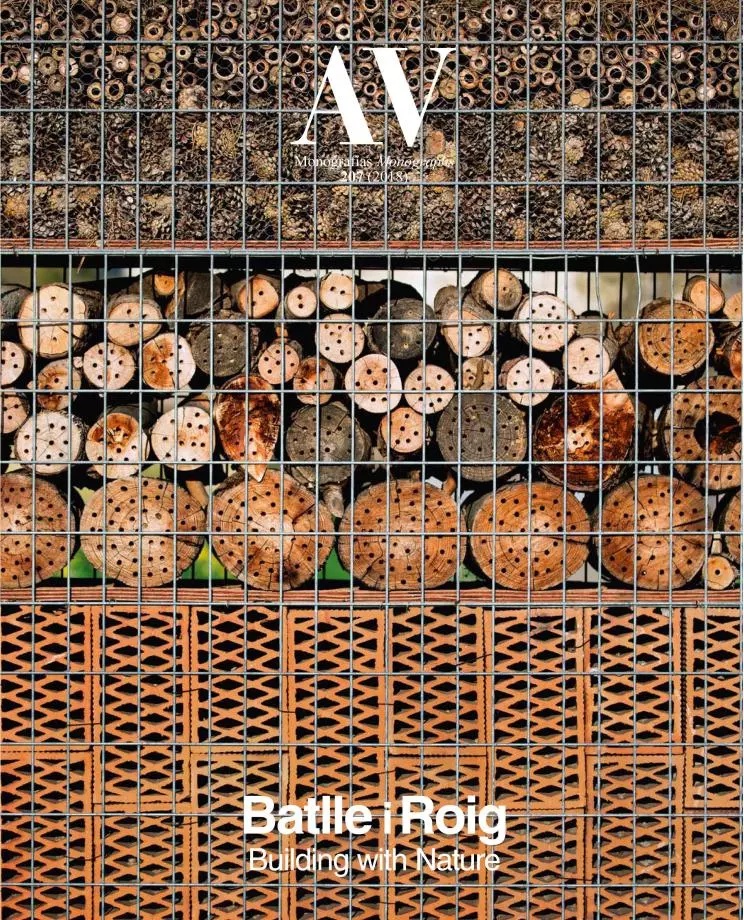Inditex Headquarters Extension, Arteixo
Batlleiroig- Type Headquarters / office Shop
- Date 2015 - 2018
- City Arteixo (La Coruña)
- Country Spain
- Photograph Antonio Navarro Wijkmark Esther Díaz
Located in the Inditex campus north of Arteixo in A Coruña (Galicia), the new services building, adjacent to the company’s headquarters, runs longitudinally to the northeast of the existing building, and is connected to it by footbridges.
The geometry of the floor plan is rectangular as the plinth that serves as parking under the new plaza, with access through the central part from the road parallel to the main building. Over this level emerge three volumes, in which the whole program unfolds: in the first place, and close to the access, is the restaurant, presided by a large skylight; in the second place, the one housing the auditorium and gymnasium, marked by the volume of the hall, which rises higher; in the third place, the offices, arranged in a prismatic open-plan type piece, with a more compartmentalized area containing the parts of the program that need to be more reduced in dimension next to the communication cores and installations.
The three volumes, clearly differentiated, are joined by a porticoed longitudinal band that connects the different accesses and ends at two footbridges that link up with the existing building
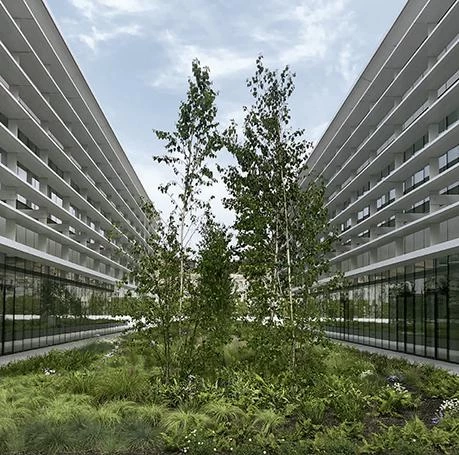
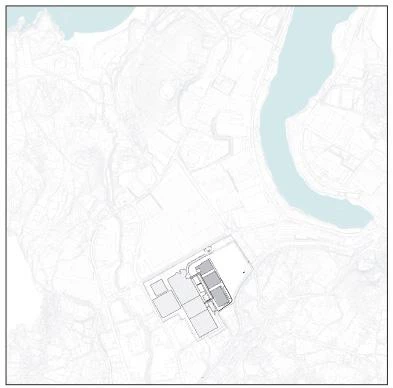
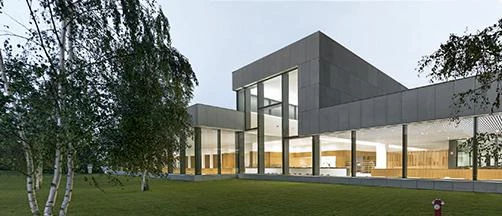

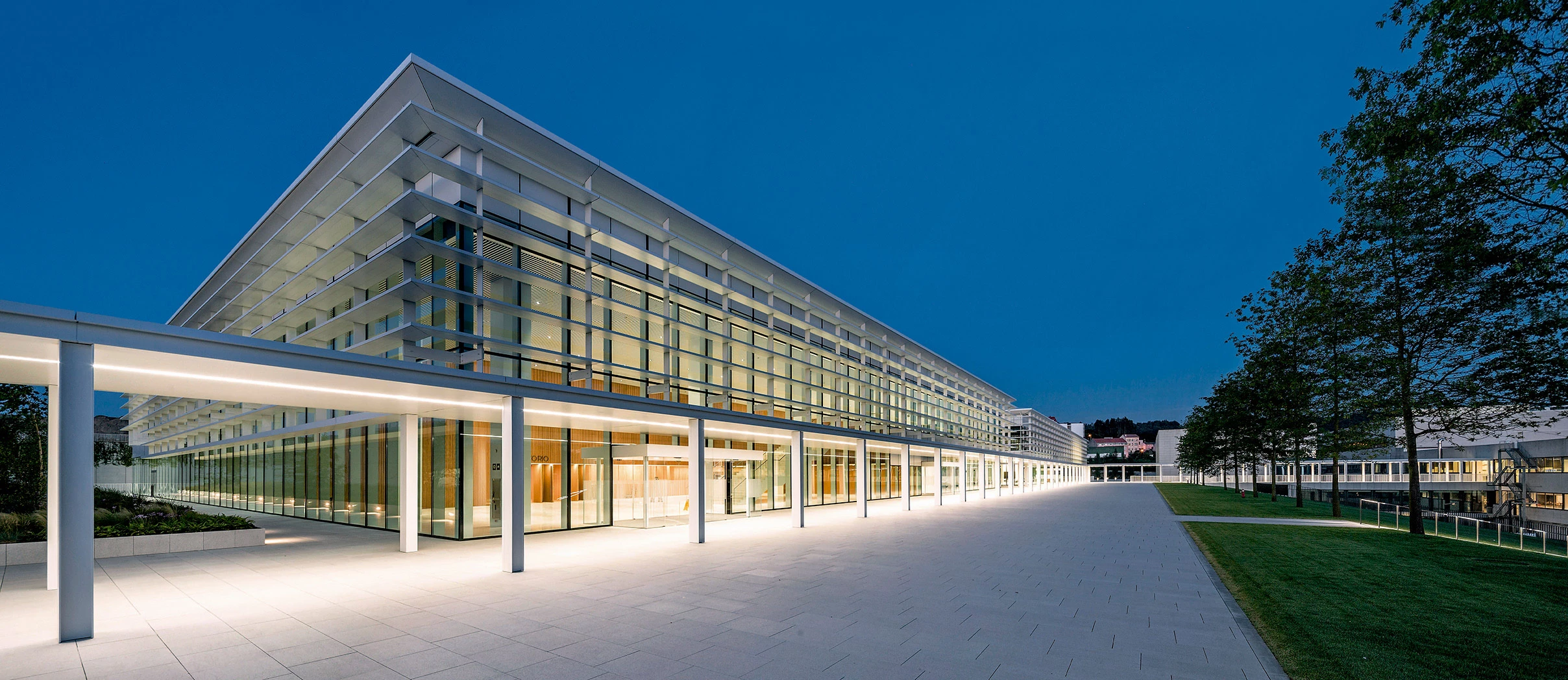
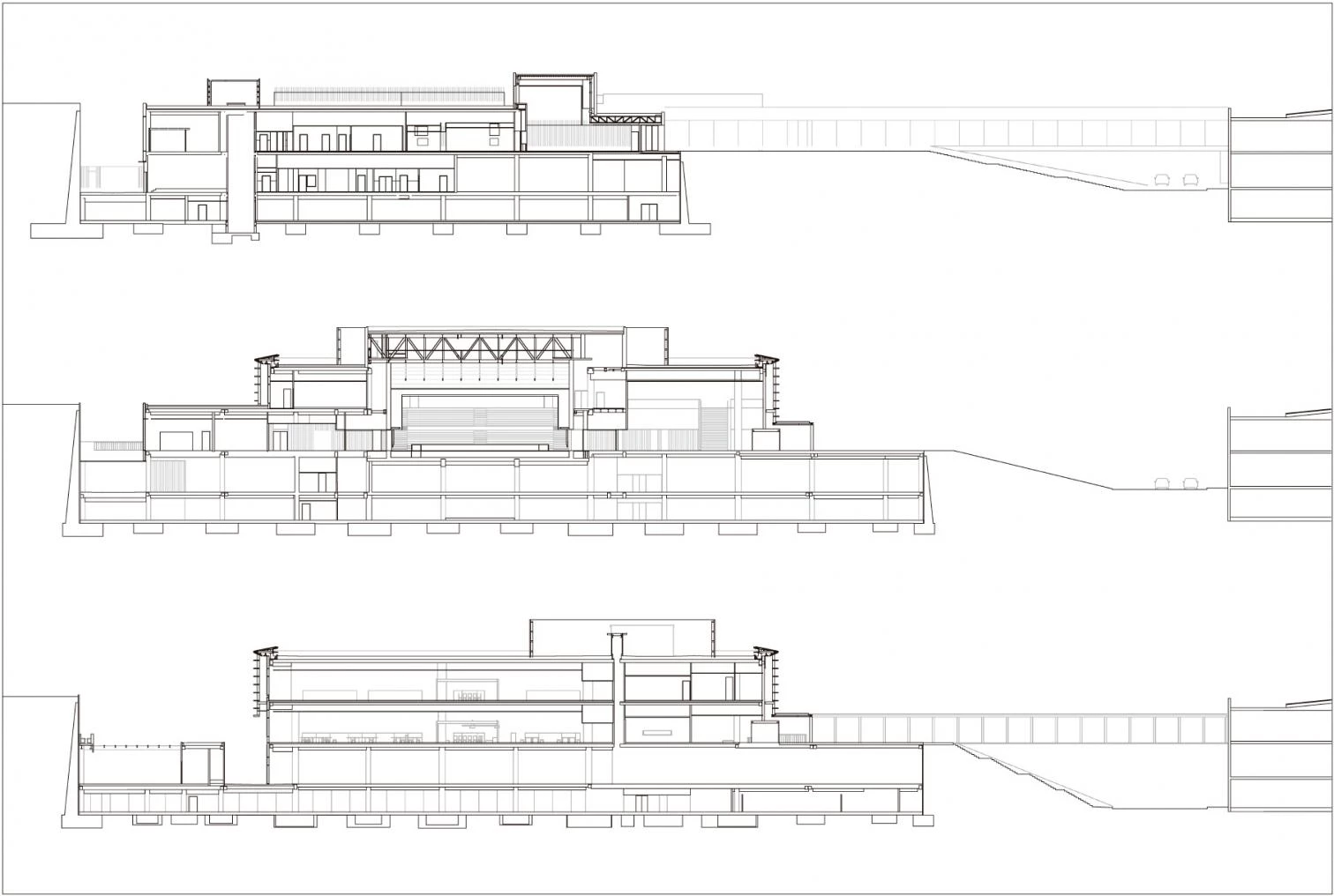
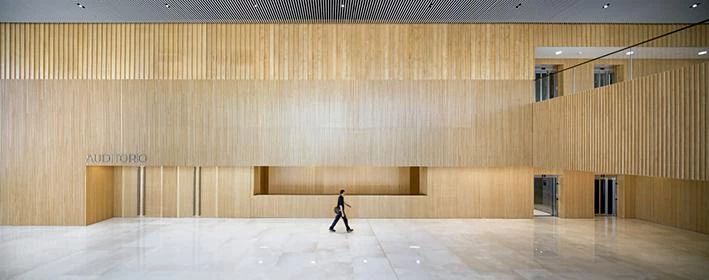
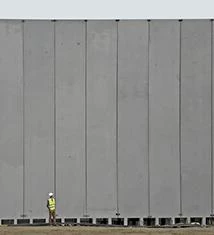
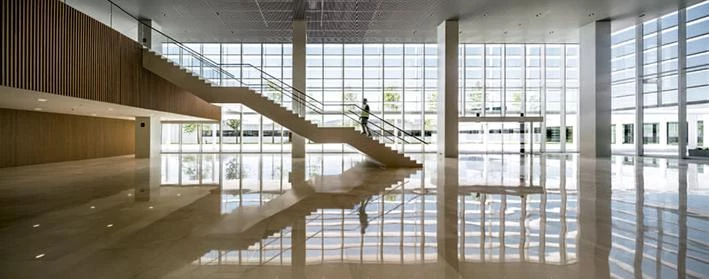
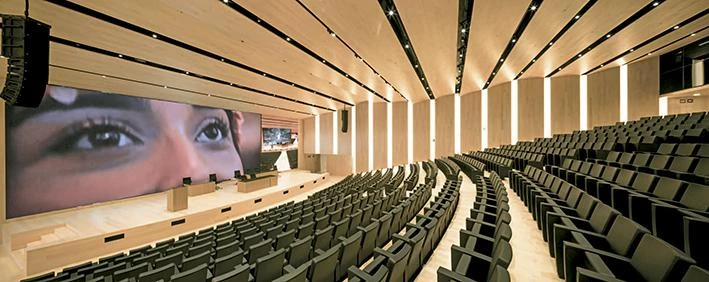
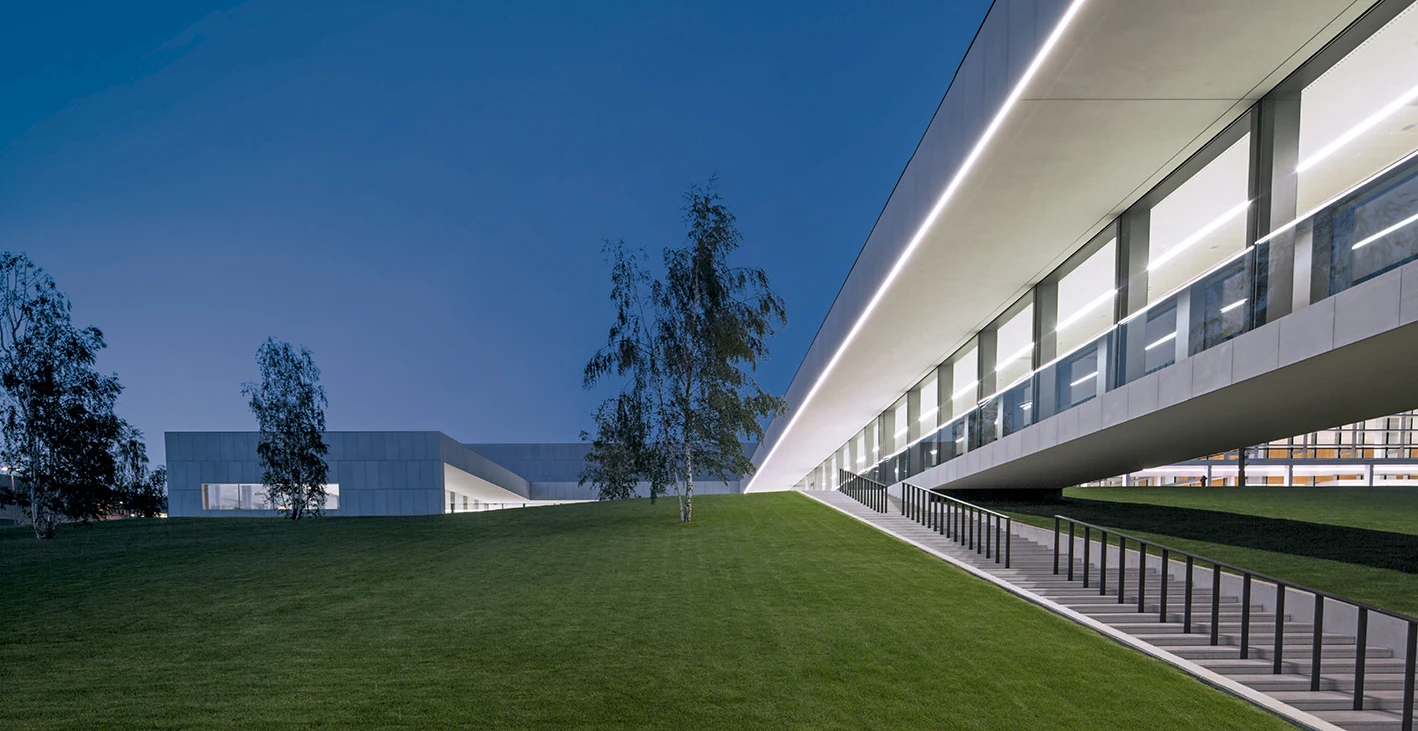
Arquitectos Architects
Batlle i Roig Arquitectura
Enric Batlle, Joan Roig, Albert Gil
Colaboradores Collaborators
Esther Diaz, Mariano Aguado, Beatriz Barral, Albert Solé, Adelardo Domingo, David Sesé (arquitectos architects); Maria Duran (BIM manager); Dolors Feu (ingeniera técnica agrícola y paisajista technical agricultural engineer and landscape architect); Antonio Reboreda Martinez-SLNE, (ingeniería de estructuras structural engineering); Keyplan Ingeniería y Consulting, DM Ingeniería, Estudis ESL (ingeniería de instalaciones mechanical engineering); Arau Acústica (ingeniería acústica acoustic engineering); Instra (certificación LEED LEED certification)
Promotor Developer
Inditex
Contratista Contractor
Goa Invest
Superficie Floor area
78.846 m²
Fotos Photos
Antonio Navarro Wijkmark,
Esther Díaz

