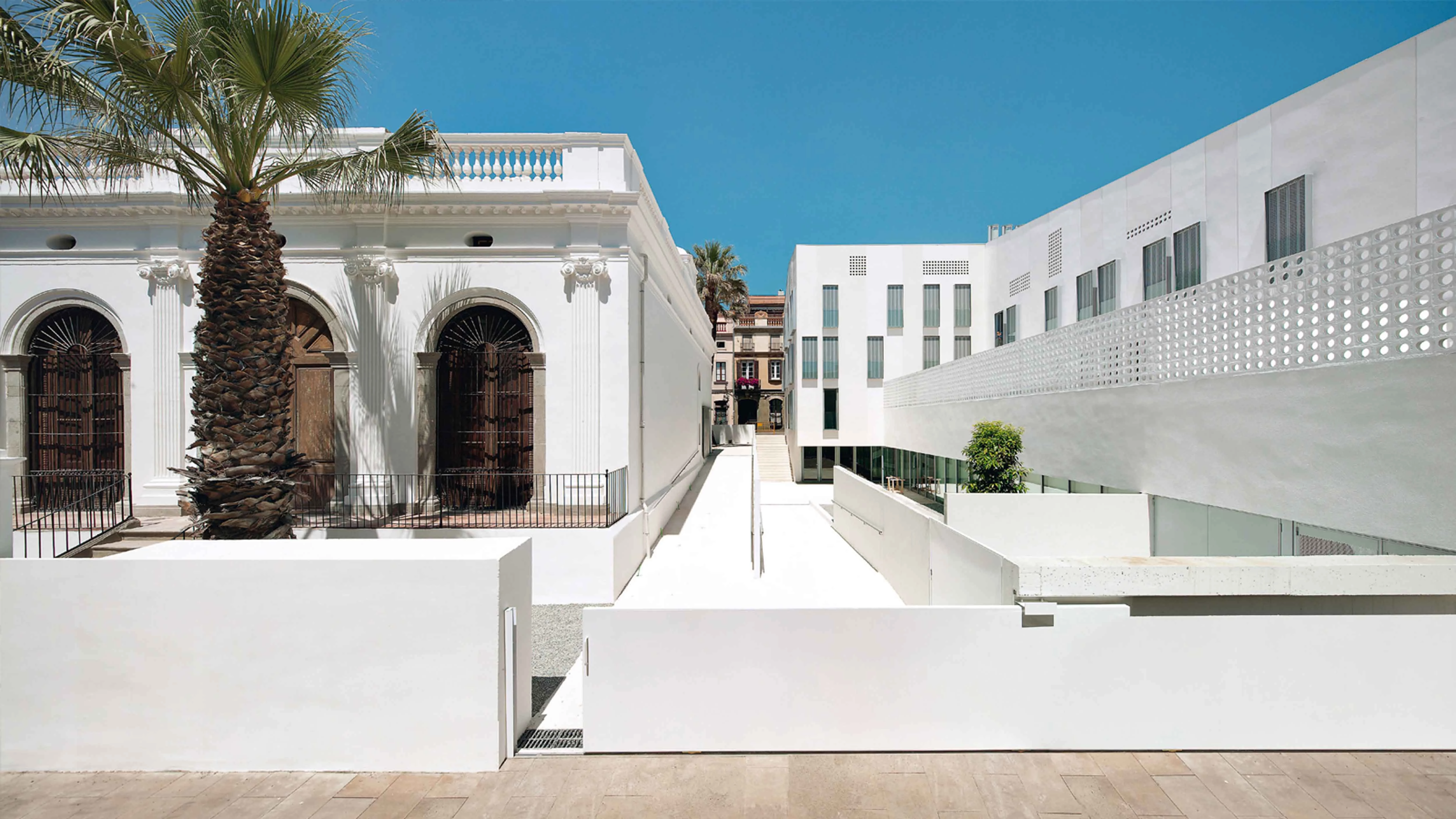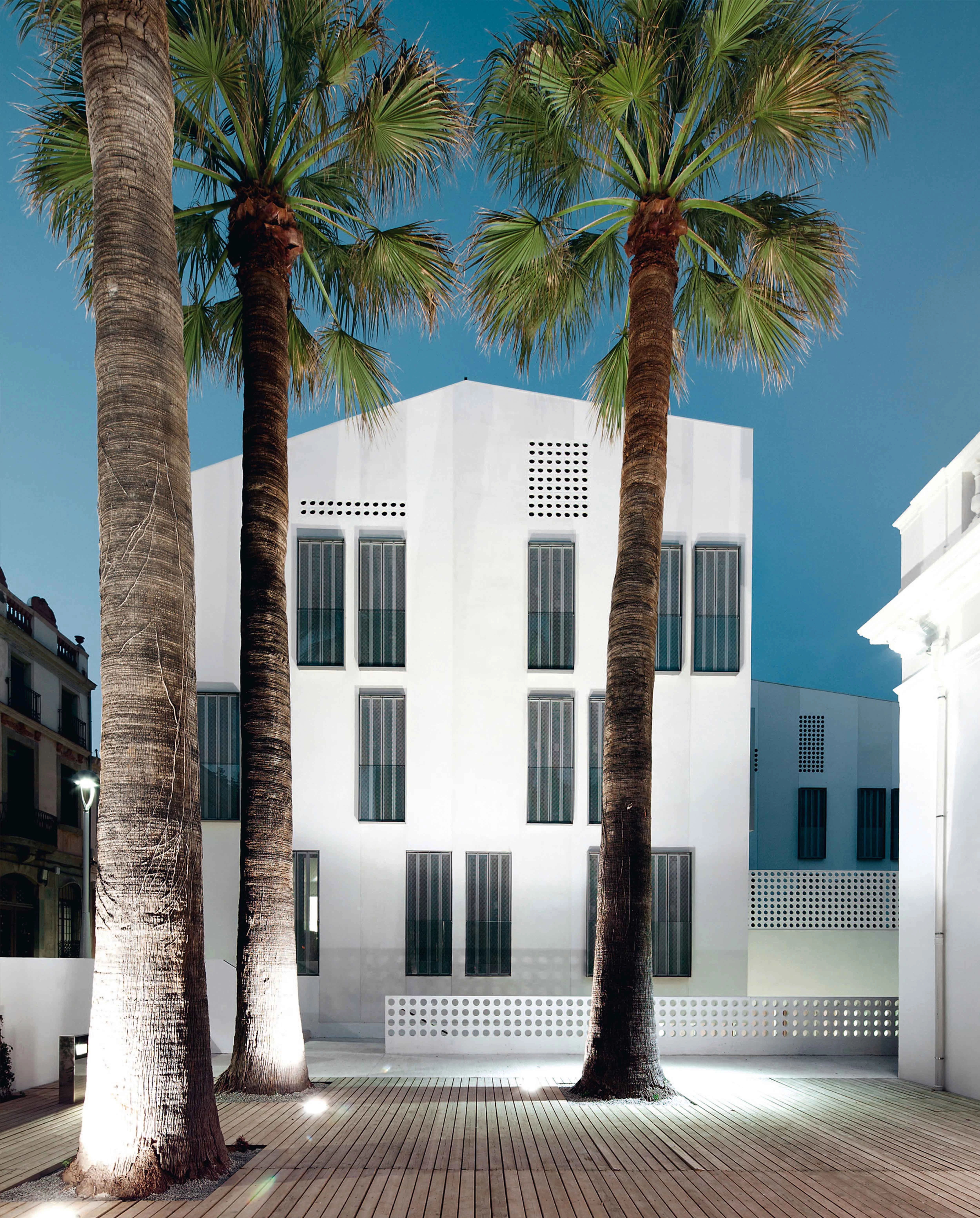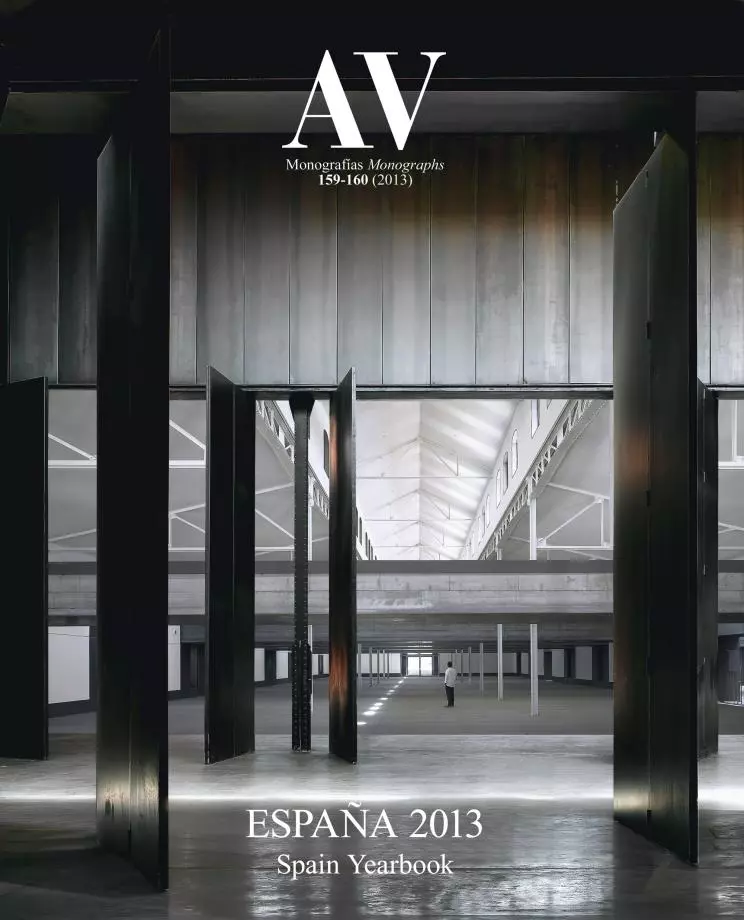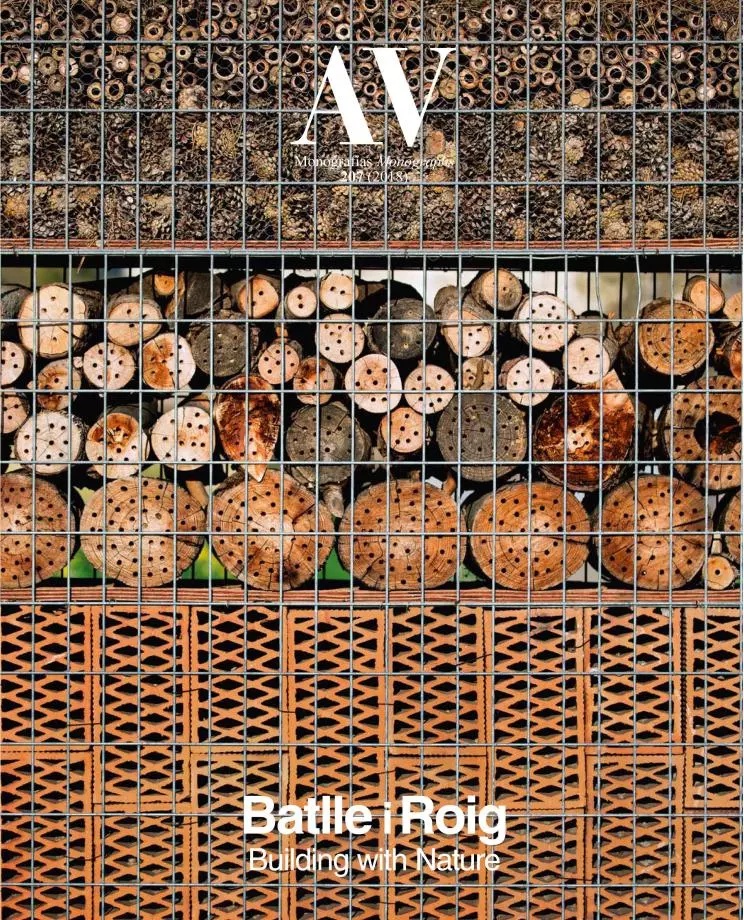Can Bisa Complex, Vilassar de Mar
Batlleiroig- Type Collective Housing
- Date 2009 - 2011
- City Vilassar de Mar (Barcelona)
- Country Spain
- Photograph Andrés Flajszer
Can Bisa is a colonial house of the 19th century, which belongs to the Vilassar de Mar Town Hall and is listed in the current general plan. It is a unique one-story building, and the Town Hall deemed that it was the ideal site for a new cultural facility because of its architectural quality and its strategic location in the historic center. The Town Hall simultaneously launched a public competition to raise a social housing building on the adjacent plot of the same urban block. This building has replaced an industrial one called Can Bosch, the facades of which were protected and had to be either preserved or rebuilt.
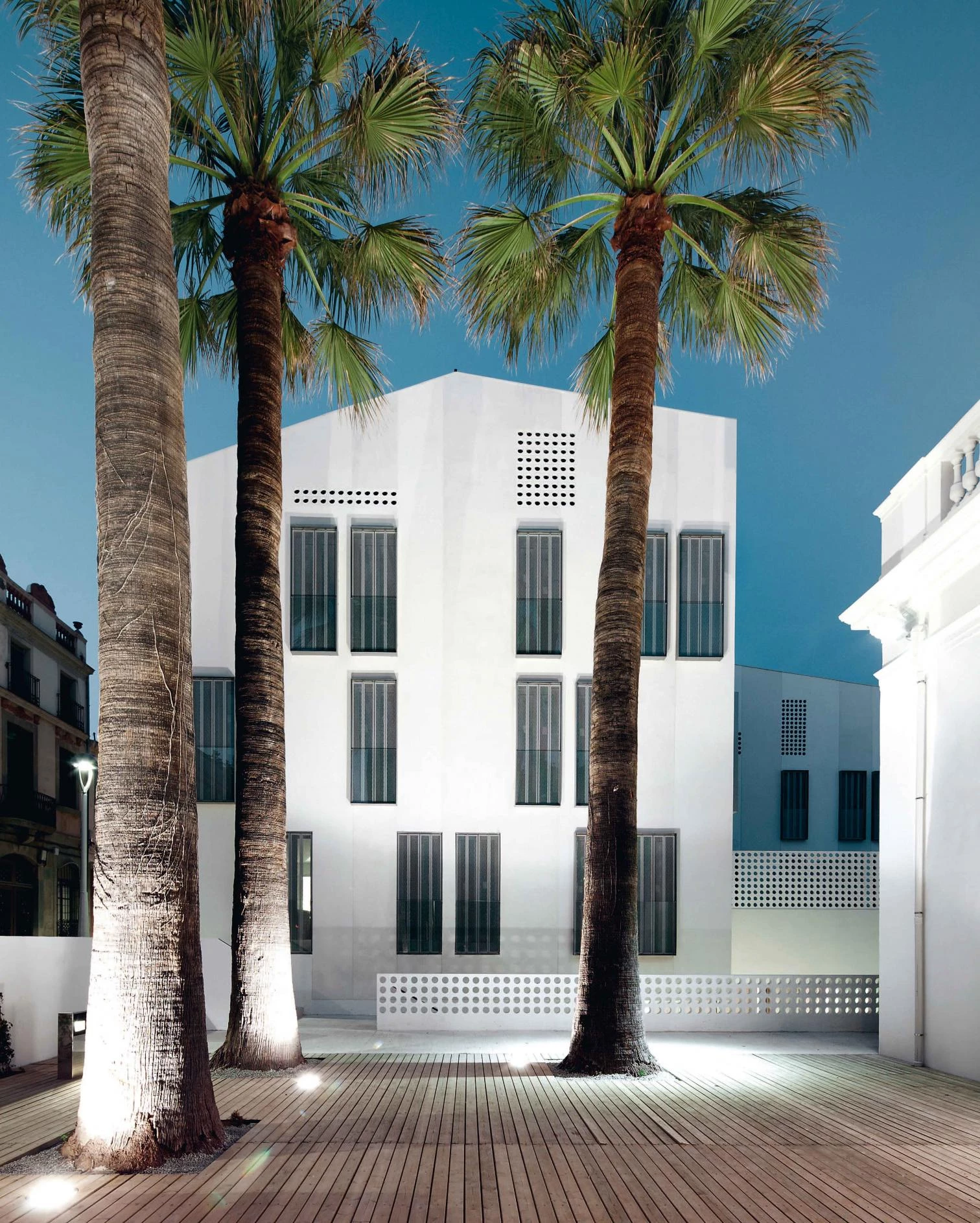
When designing the project the purpose followed was that of creating a unitary building, a volume offering a continuous exterior appearance in spite of the variety of uses and the different levels of access to the ground floor. Another objective was to generate a timeless building. This ageless quality is reflected and further emphasized by the building elements used: ceramic latticework, dyed concrete, plasters with different textures and tile roof. They are all elements that come from different time frames, and thus allow to link the new intervention with the houses and estates of the urban center.
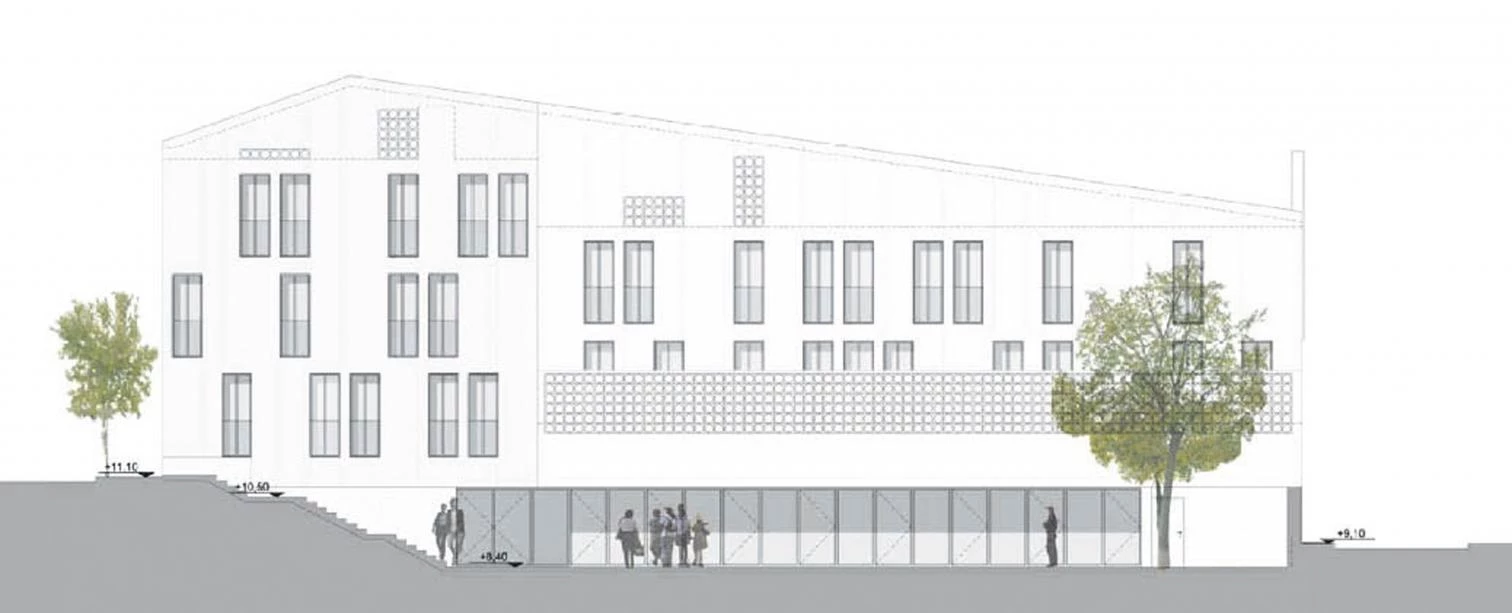
The brief describes the program to refurbish a 19th century colonial house to harbor a municipal facility, the construction of 14 social housing units and the creation of a plaza between both buildings.
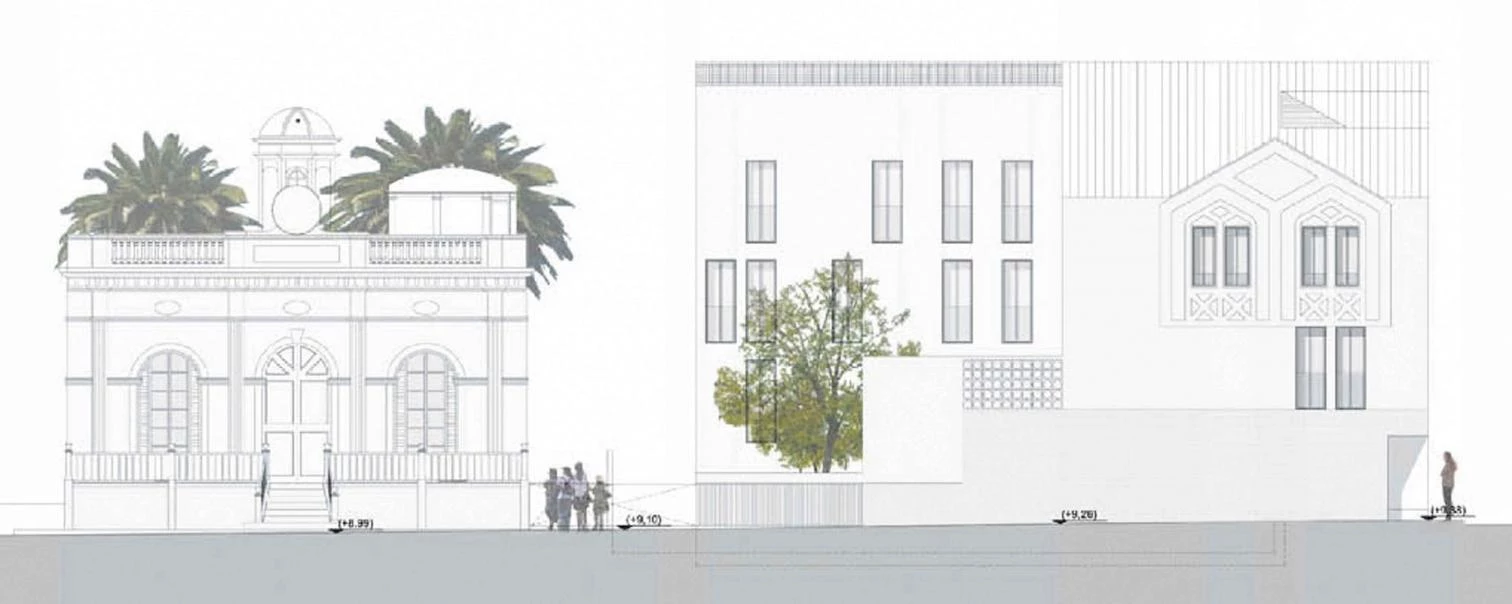
The building that finally goes up is an L-shaped volume that contains 14 apartments and a municipal facility. The layout of the units pursues reducing the number of communication cores needed. The access of Pau Street will lead to 5 dwellings, 3 per floor, while that of Montserrat Street leads to 8 dwellings, 4 per floor. In this way it has been possible to reduce the service spaces and to ensure that the cultural facility is filled with free-flowing and flexible spaces. The lower-ground floor includes civic uses, consisting of two assembly rooms of different size, rooms for workshops and a bar that can be used independently. Lastly, the refurbished building contains a space for local entities.
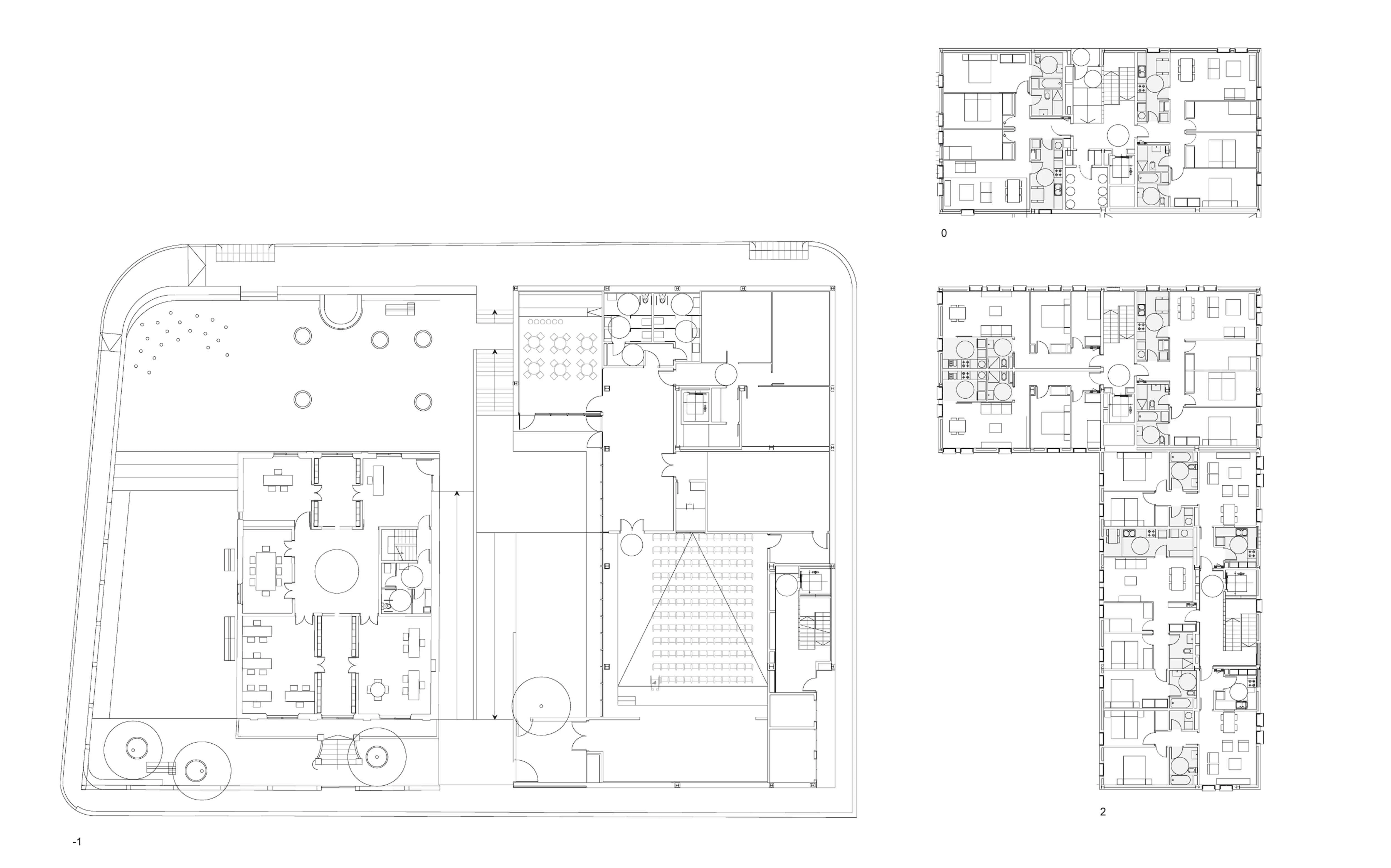
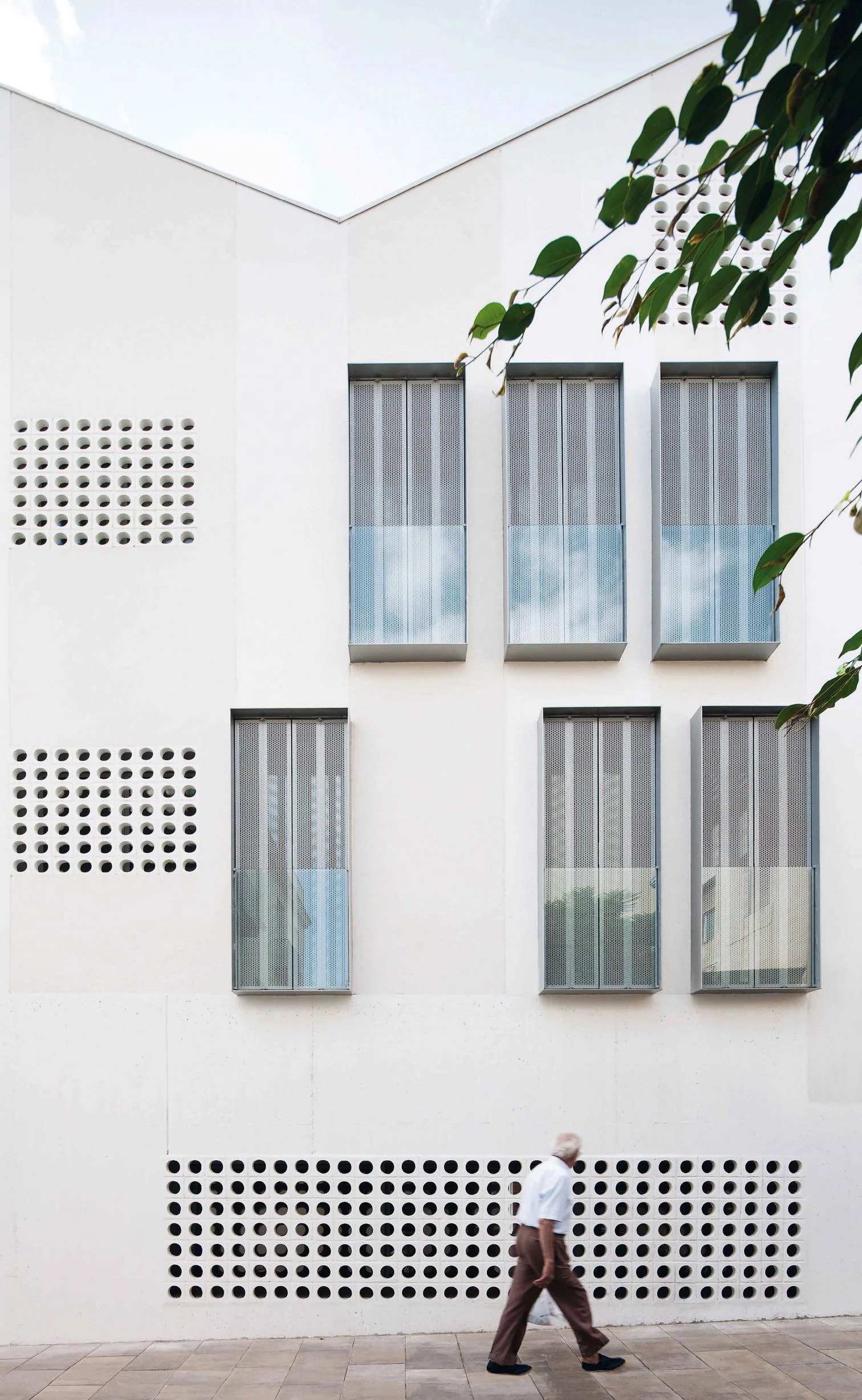
Can Bisa and the new cultural center are accessed through a public space whose design stems from a reinterpretation of the existing colonial garden. This garden preserves the image of the house and evokes the private character of the original space, even though it is used as a plaza. In addition, the work of the ceramic artist Carme Balada has helped to give the space a certain domestic quality with its flowerpots, vases and with ceramic pieces set in the pavement.
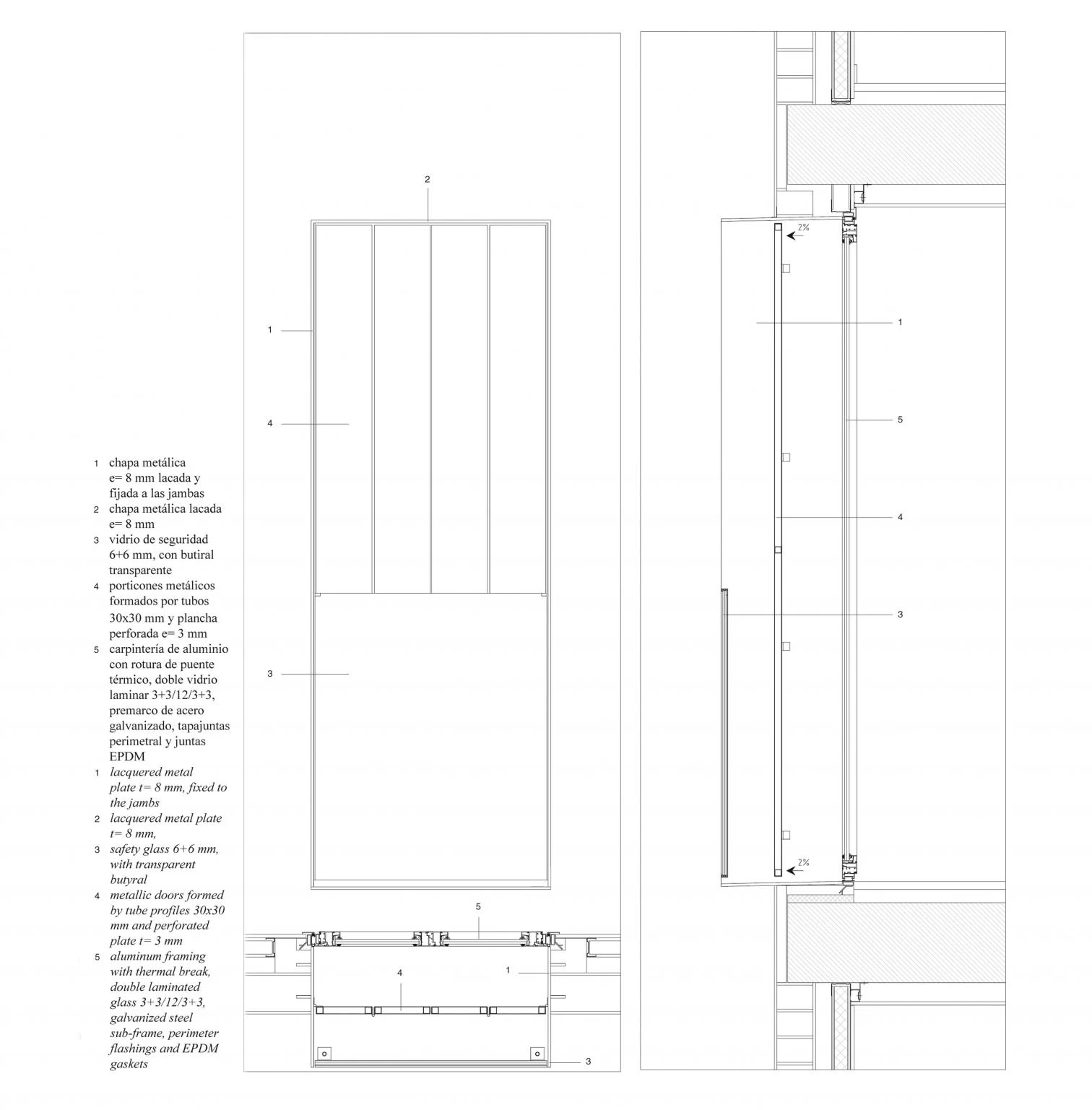
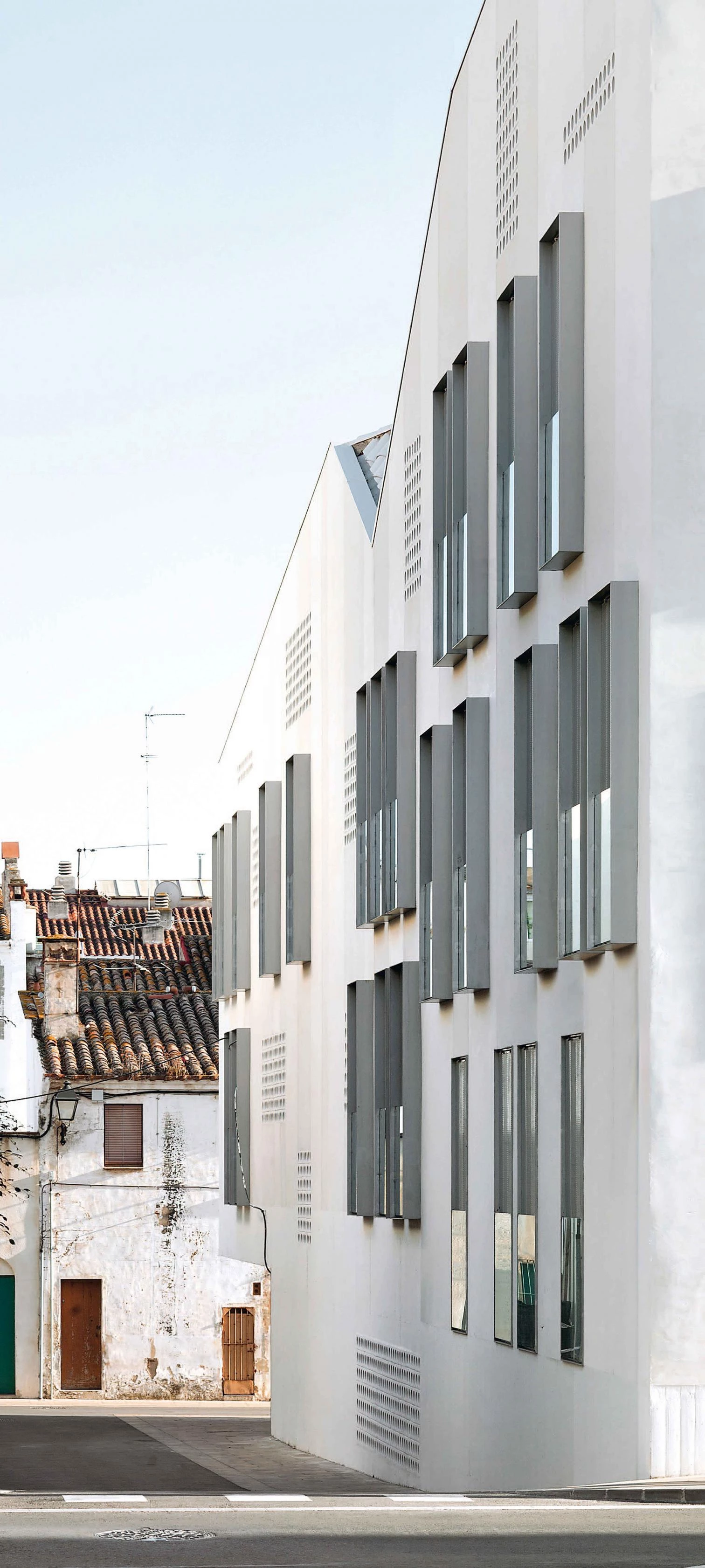
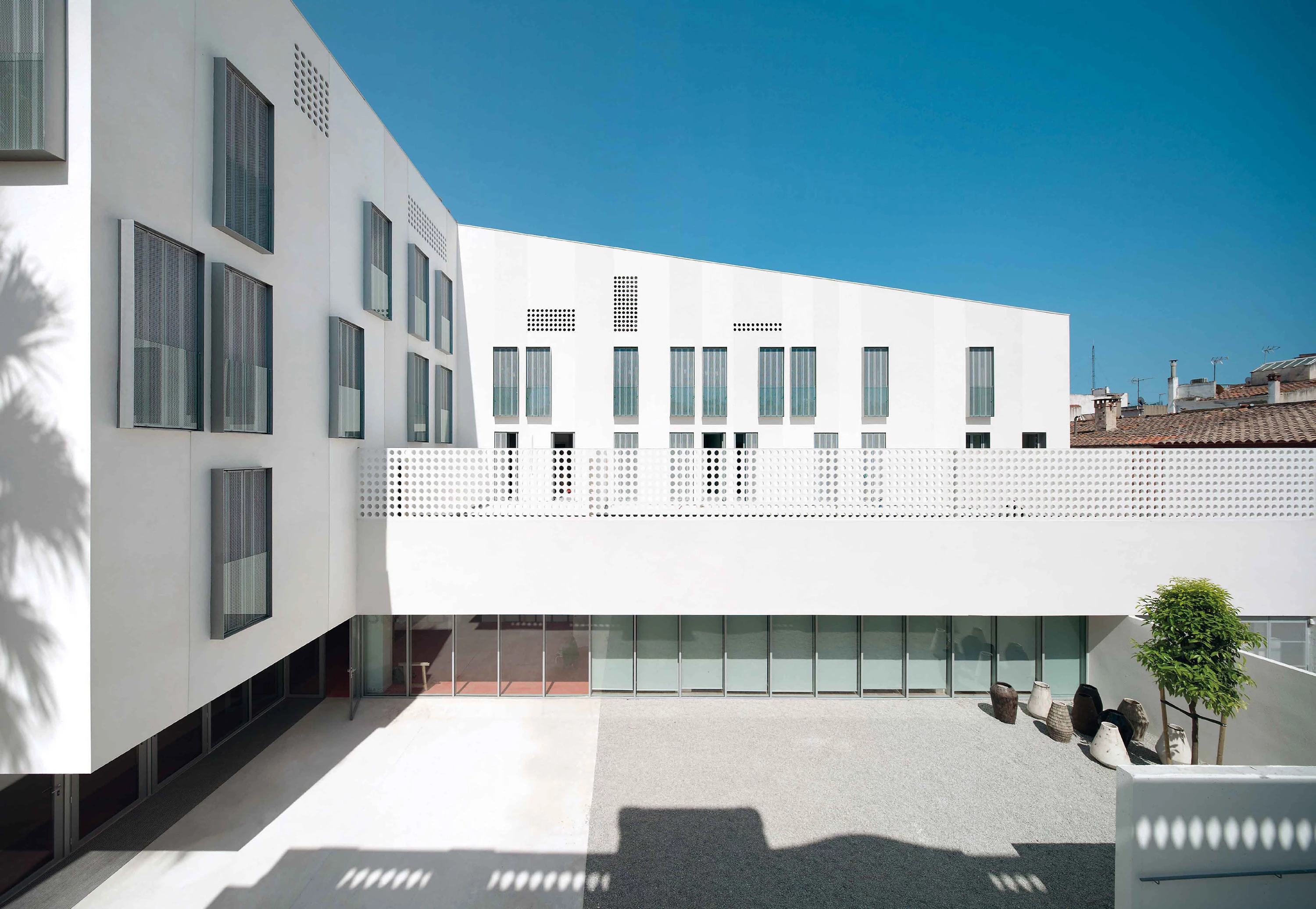
Arquitectos Architects
Batlle i Roig Arquitectura
Enric Batlle, Joan Roig
Colaboradores Collaborators
Eva Polio, Oriol Vañó (arquitectos architects); Diana Calicó, Elisabeth Torregrosa (arquitectas técnicas quantity surveyor); Dolors Feu (ingeniera técnica agrícola y paisajista technical agricultural engineer and landscape architect); Marta Ballester (estudiante de arquitectura architecture student); Carme Balada (ceramista ceramicist); Static ingeniería S.L. (ingeniería de estructuras structural engineering); sj12 (ingeniería de instalaciones mechanical engineering)
Promotor Developer
Ayuntamiento de Vilassar de Mar / Vilassar Societat Municipal de Promocions Urbanes
Contratista Contractor
Emcofa
Superficie construida Floor area
1.845 m² (obra nueva new construction) / 255 m2 (rehabilitación refurbishment)
Fotos Photos
Andrés Flajszer

