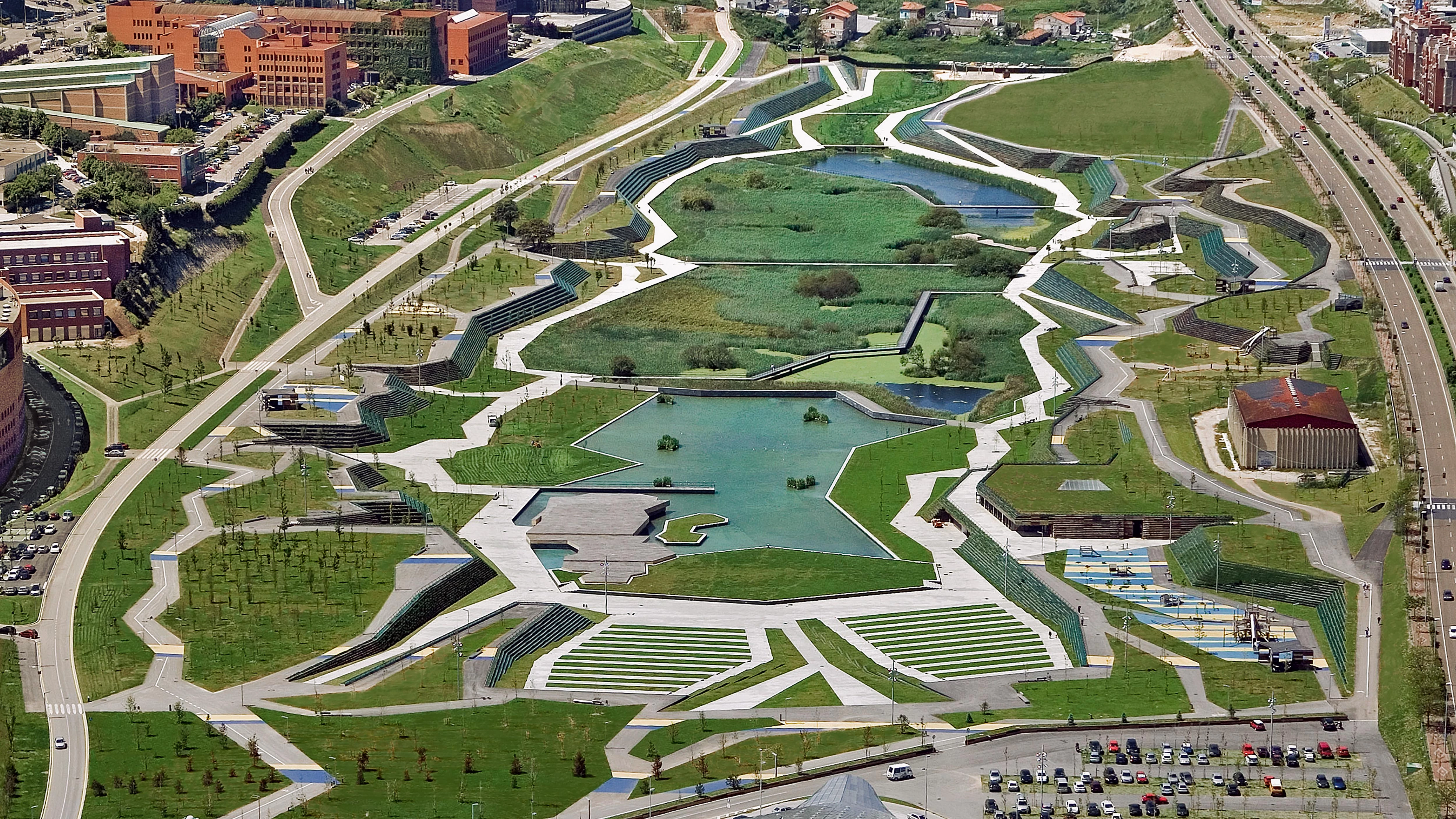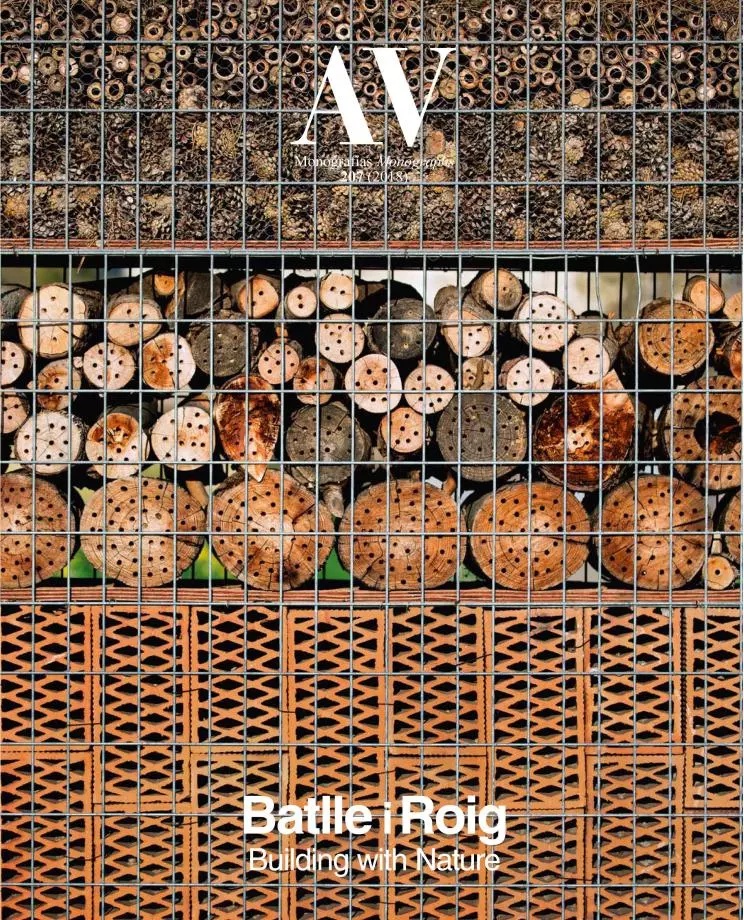Vaguada de las Llamas Atlantic Park, Santander
Batlleiroig- Type Landscape architecture / Urban planning Park
- Date 2005 - 2008
- City Santander
- Country Spain
- Photograph Jorge Poo
On a plot parallel to the structure of the city, bound by two perimeter paths that trace an elongated form, La Vaguada de las Llamas was a large open space allocated by the city’s master plan to be converted into a public park. Its topographical features are the typical ones of a riverbed, with sharp drops in the terrain and its lowest area traversed by a stream.
The proposal considered the creation of a Centro de Arte de los Jardines y de la Cultura del Paisaje Atlántico, a center to represent the variety, the richness of the landscape and the diverse vegetation of the Atlantic climate, as well as its tradition in the design of parks and gardens.
The large site available allowed proposing a general structure with a unitary and global image for the whole area, with gardens of different size and character structured along this larger structure that would end up configuring the park, as well as buildings tucked into its hills and a large performance space for different types of events. The project aims to generate a magnet for the city where nature and the diversity of expression, through the use of vegetation, are the main appeal, offering rich and varied gardens and landscapes, with the possibility of hosting different solutions.
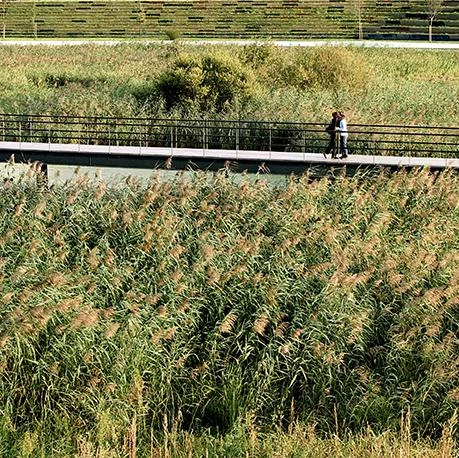


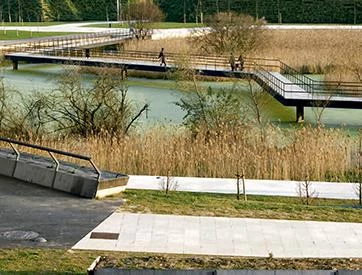
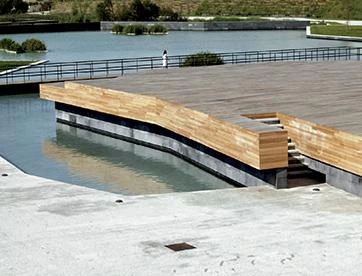
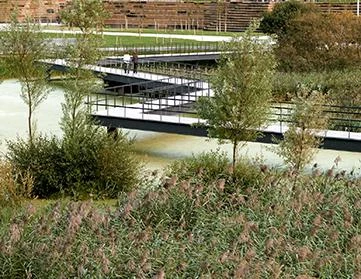
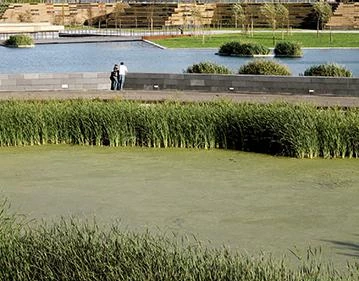
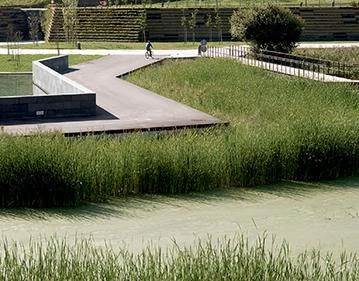
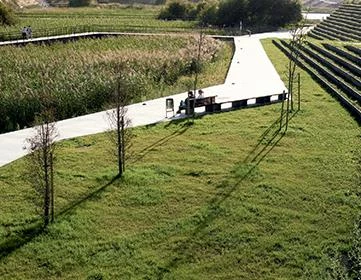
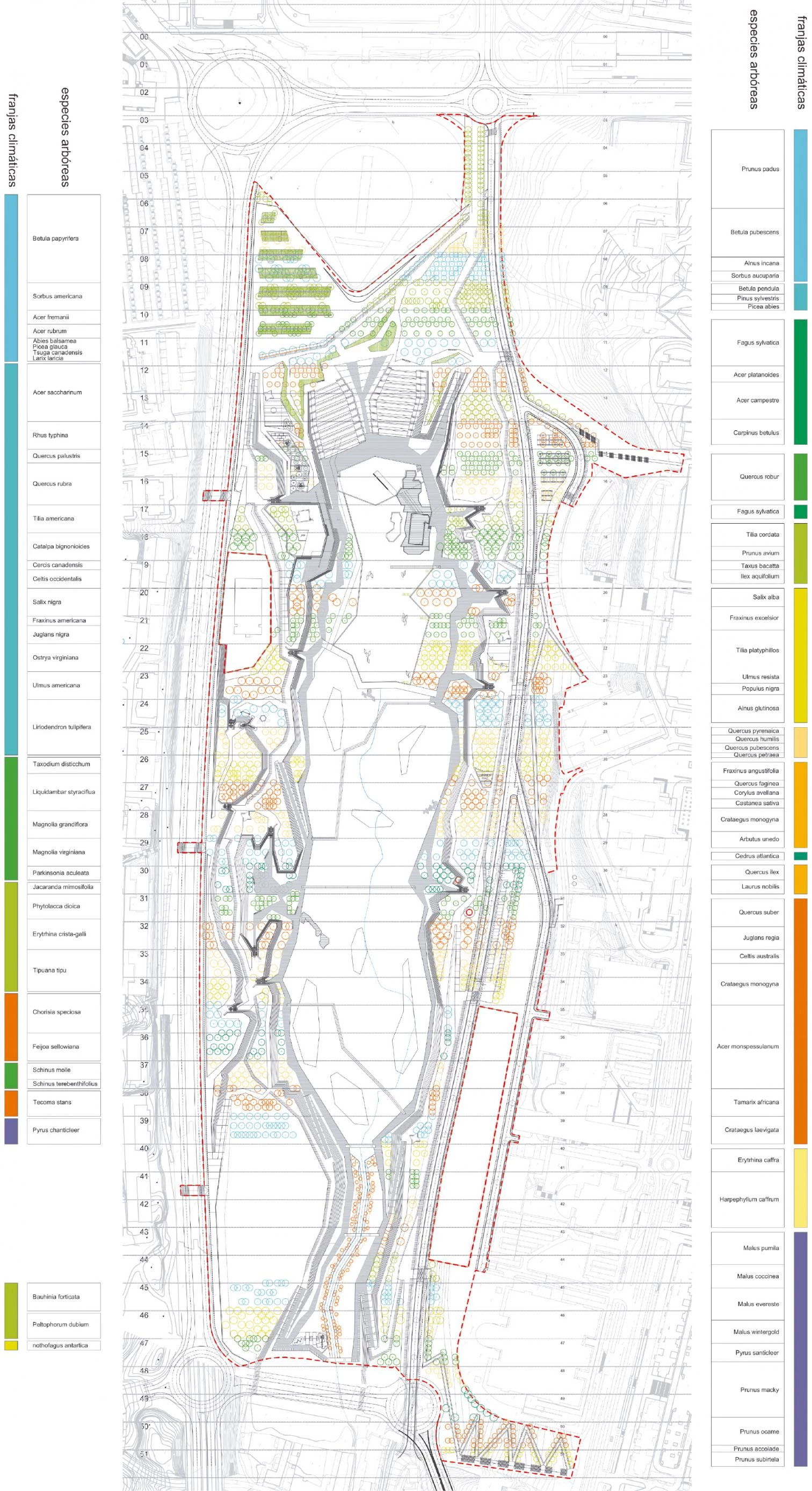
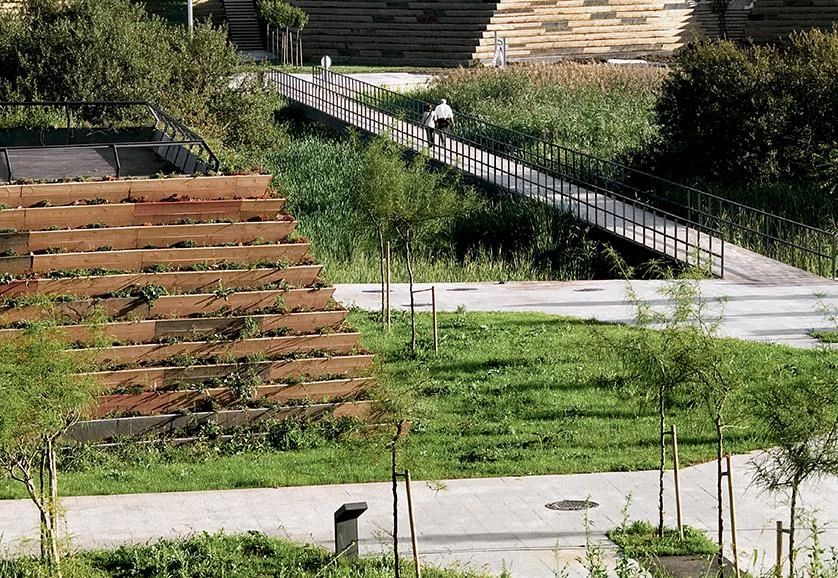
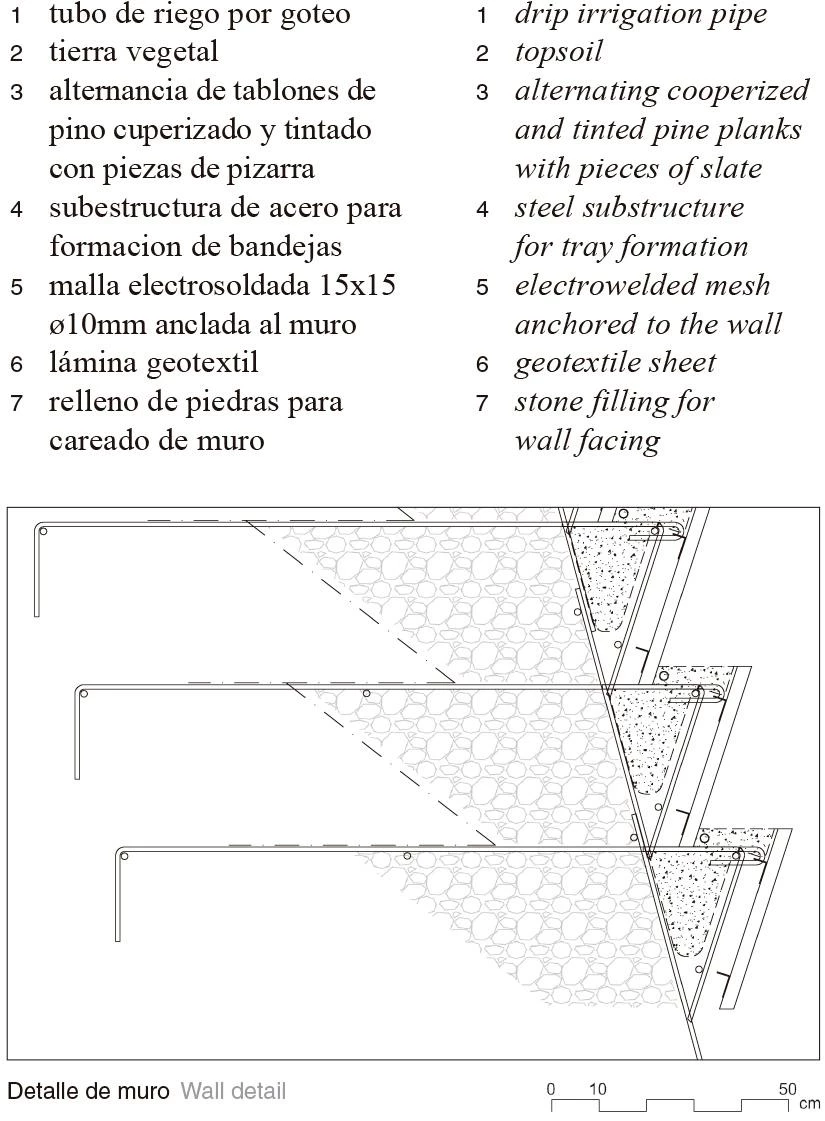
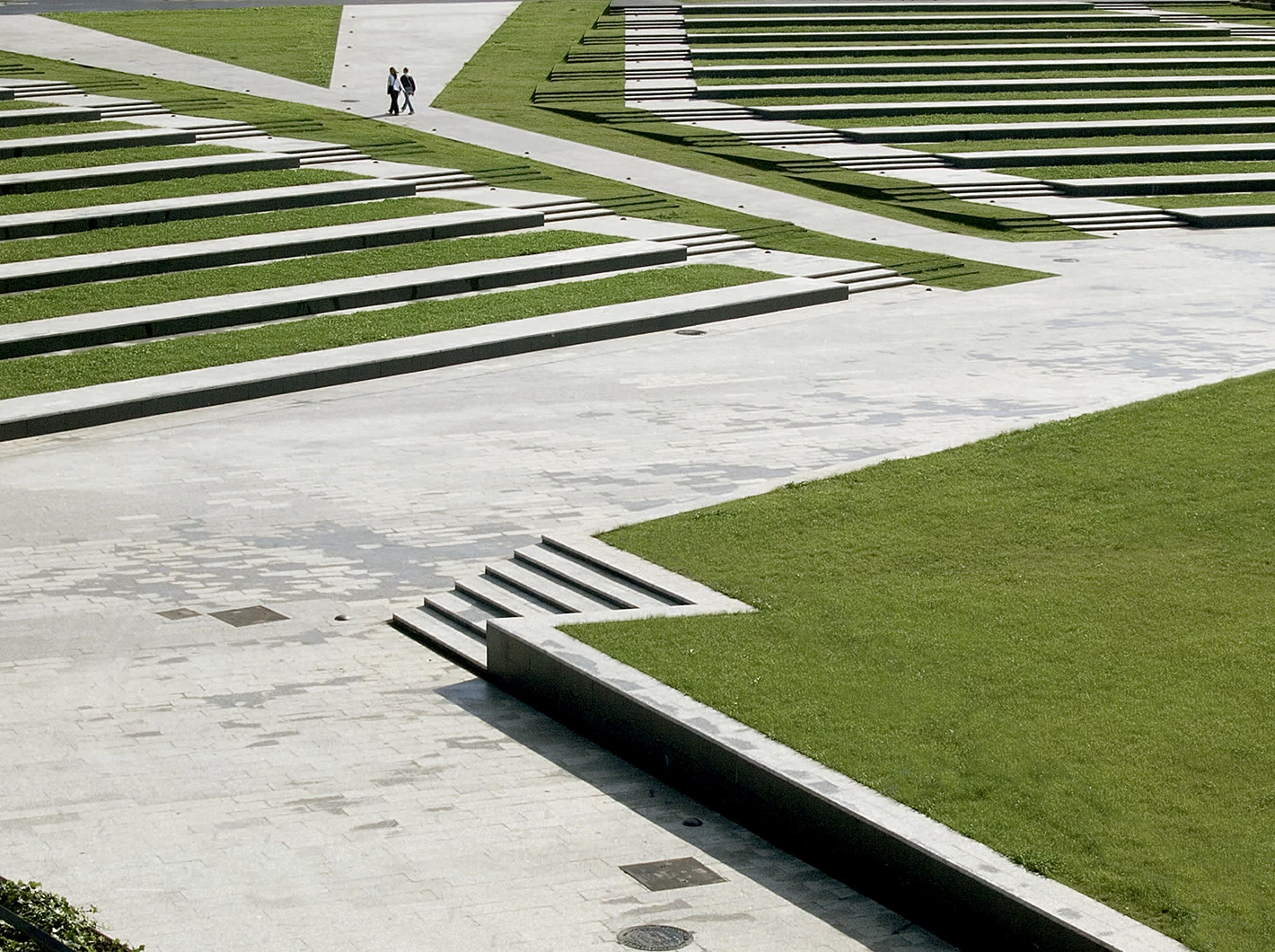
Arquitectos Architects
Batlle i Roig Arquitectura
Enric Batlle, Joan Roig
Colaboradores Collaborators
Albert Gil (arquitecto architect); Elena Mostazo (ingeniera técnica agrícola y paisajista technical agricultural engineer and landscape architect), APIAXXI (ingeniería engineering)
Promotor Developer
Ayuntamiento de Santander
Contratista Contractor
Siec-Urazca
Superficie Floor area
300.000 m²
Fotos Photos
Jorge Poo

