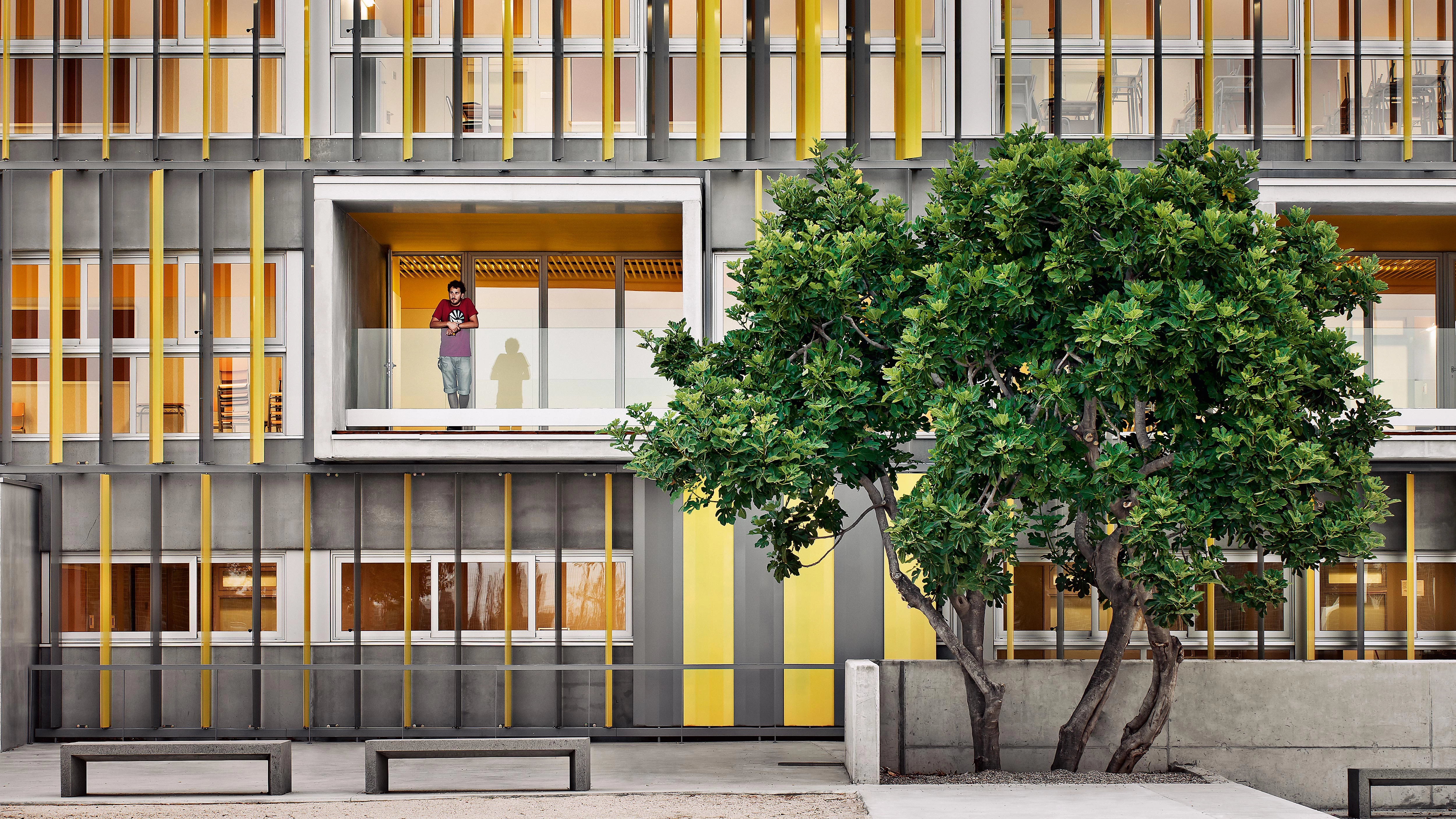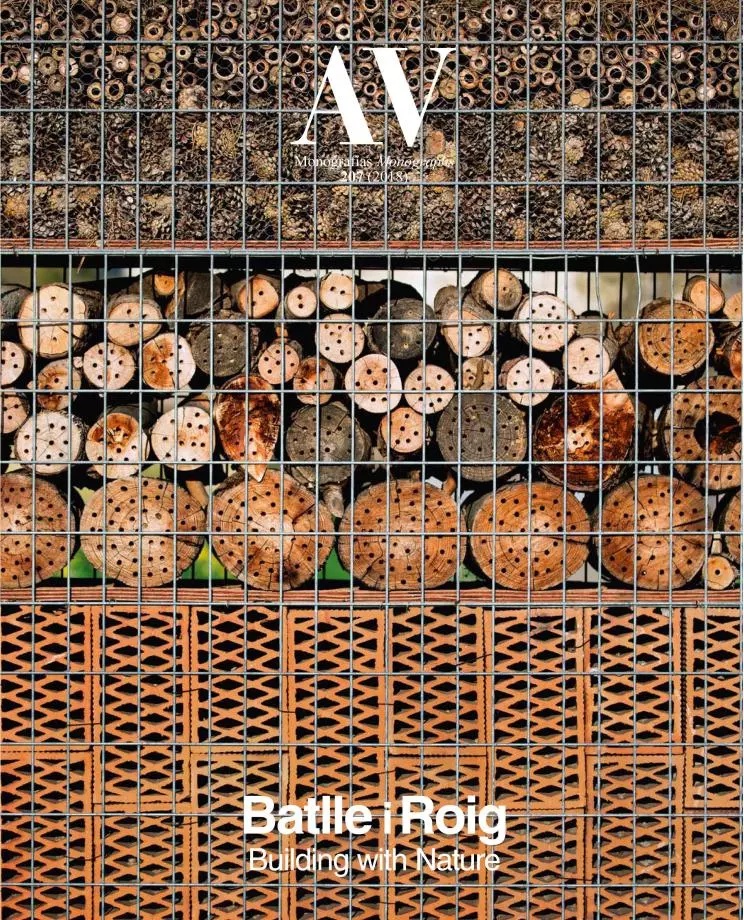Roseta Mauri High School, Reus
Batlleiroig- Type School and High-School Education
- Date 2010 - 2012
- City Reus (Tarragona)
- Country Spain
- Photograph Jordi Surroca
The rectangular volume, measuring 77.40 x 16.50 meters, runs parallel to Bernat Desclot street, from which the kitchen and sports fields are reached. The main entrance is at the corner closest to the urban center, where Bernat Desclot and Jaume Vidal i Alcover streets meet. The building is detached from the limits of the plot so that all its spaces are visually connected with the courts and playgrounds.
The orientation chosen, with main facades looking northeast and southwest, permits organizing each level from a central corridor, with classrooms and other spaces on each side. These corridors start out at an open, triple-height lobby located at one end, where the main access is placed. This space defines the building, and becomes its main gathering area. Terraces bring light into the corridors, functioning as study and breakout areas.
The enclosures are finished with prefabricated concrete, with special attention to lighting and acoustic control in the classrooms. Orientable fins colored in silver and yellow create a distinctive facade image and shade the classrooms. The system of slats is interrupted only by terraces framed in gray, like large-scale windows.

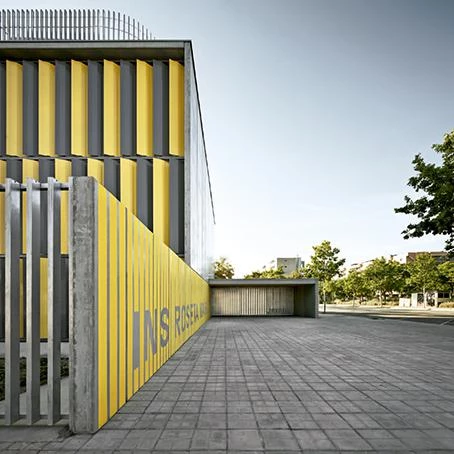
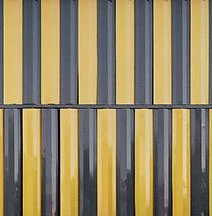
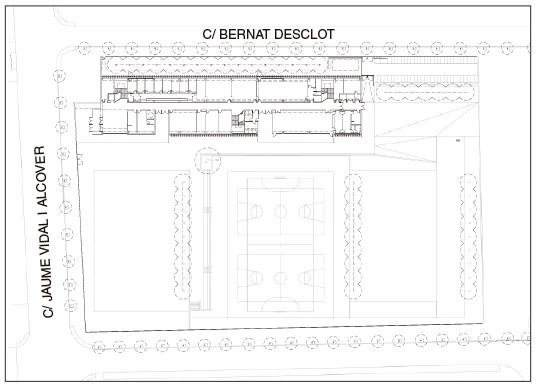
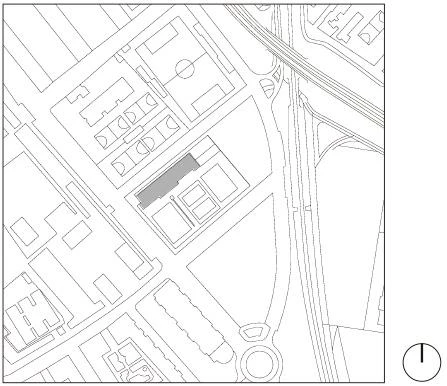
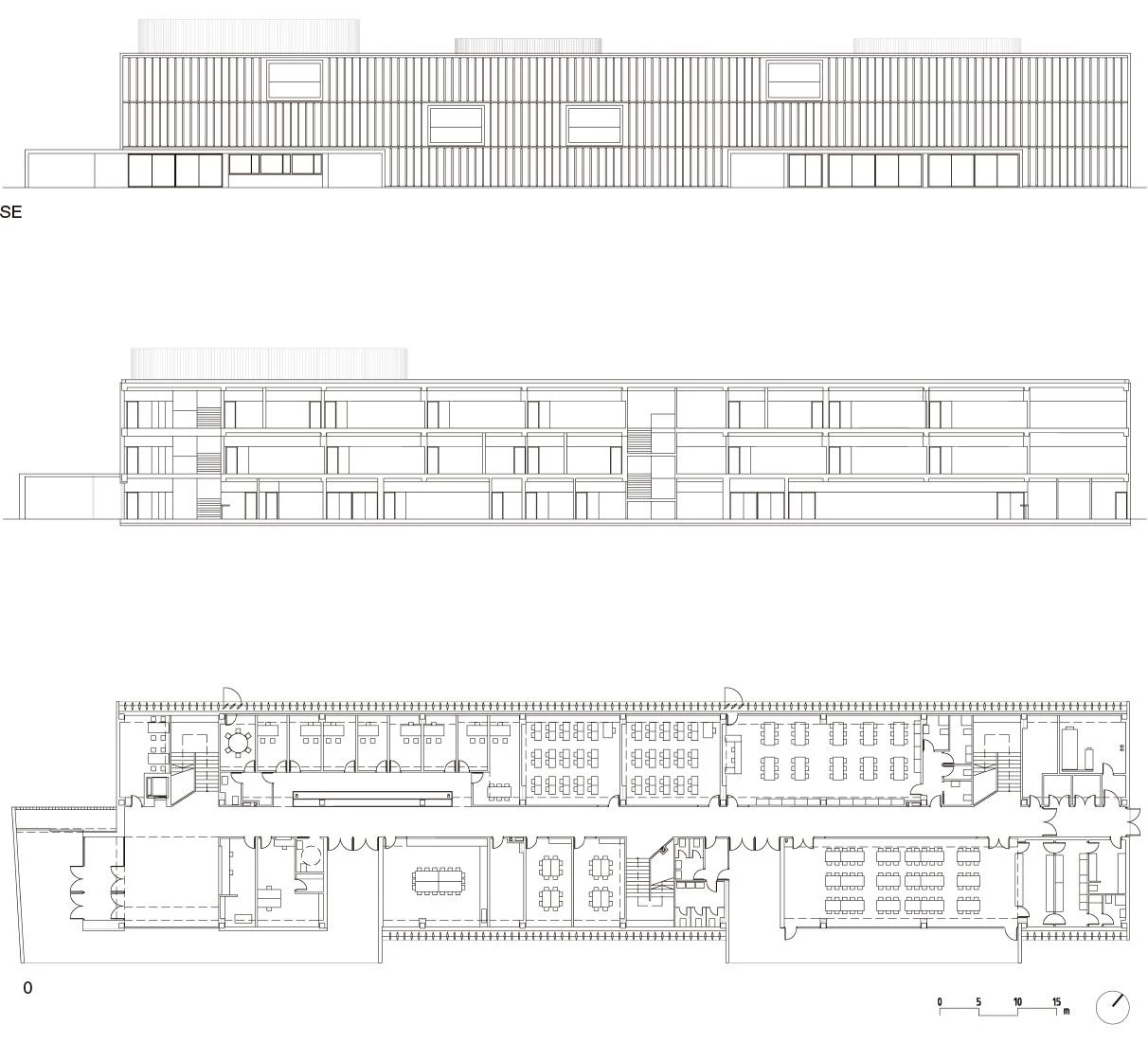
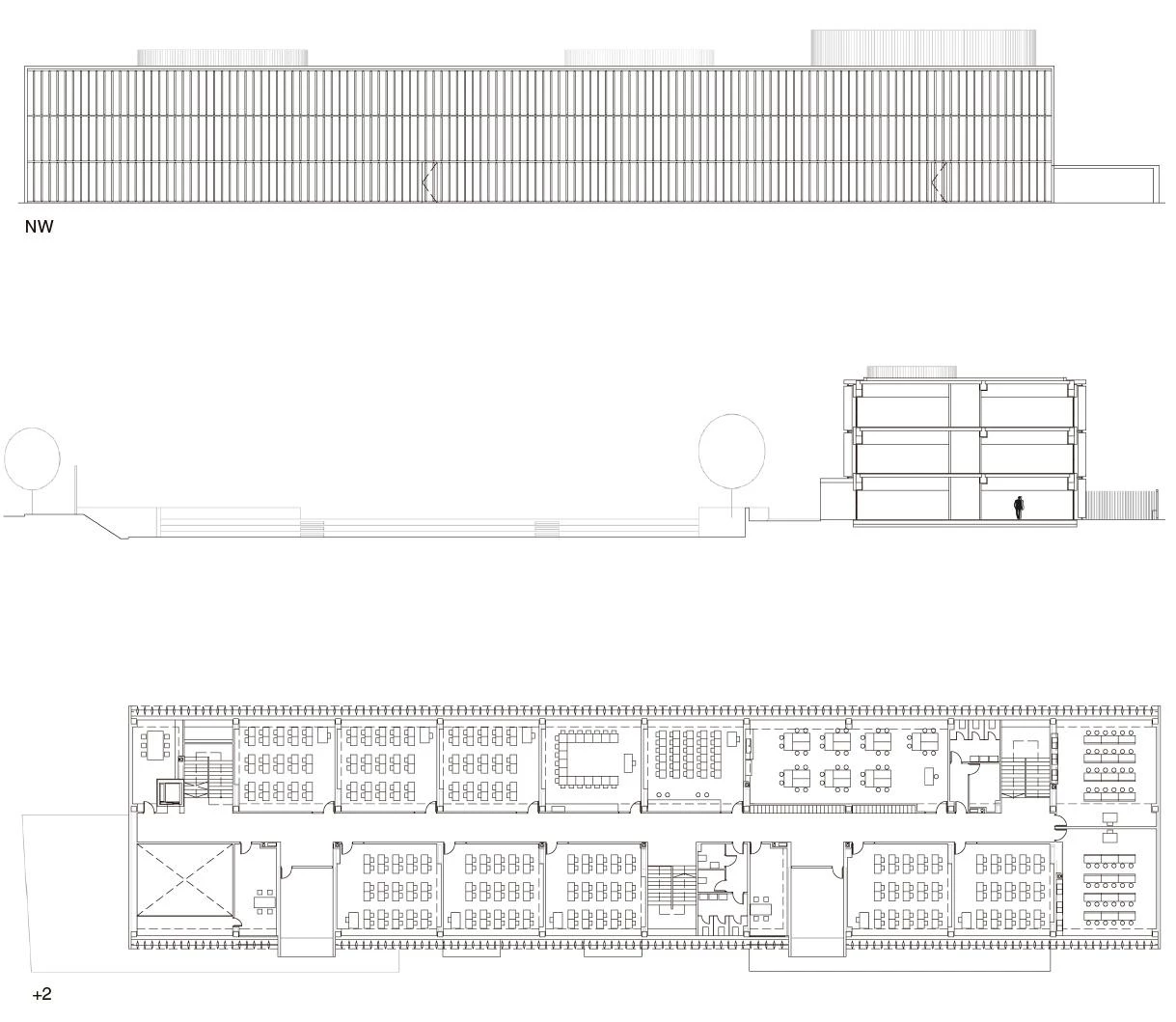
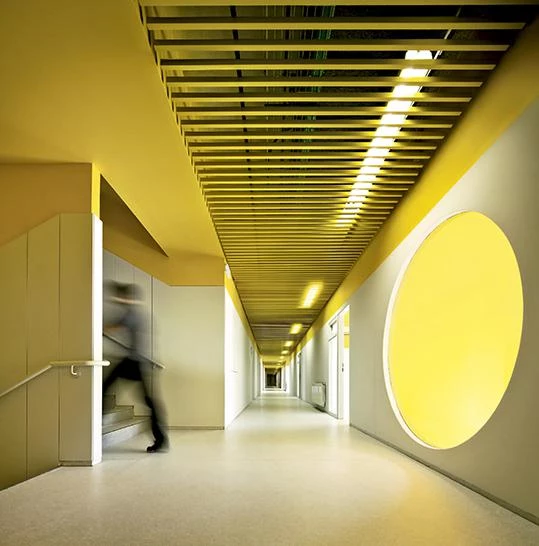
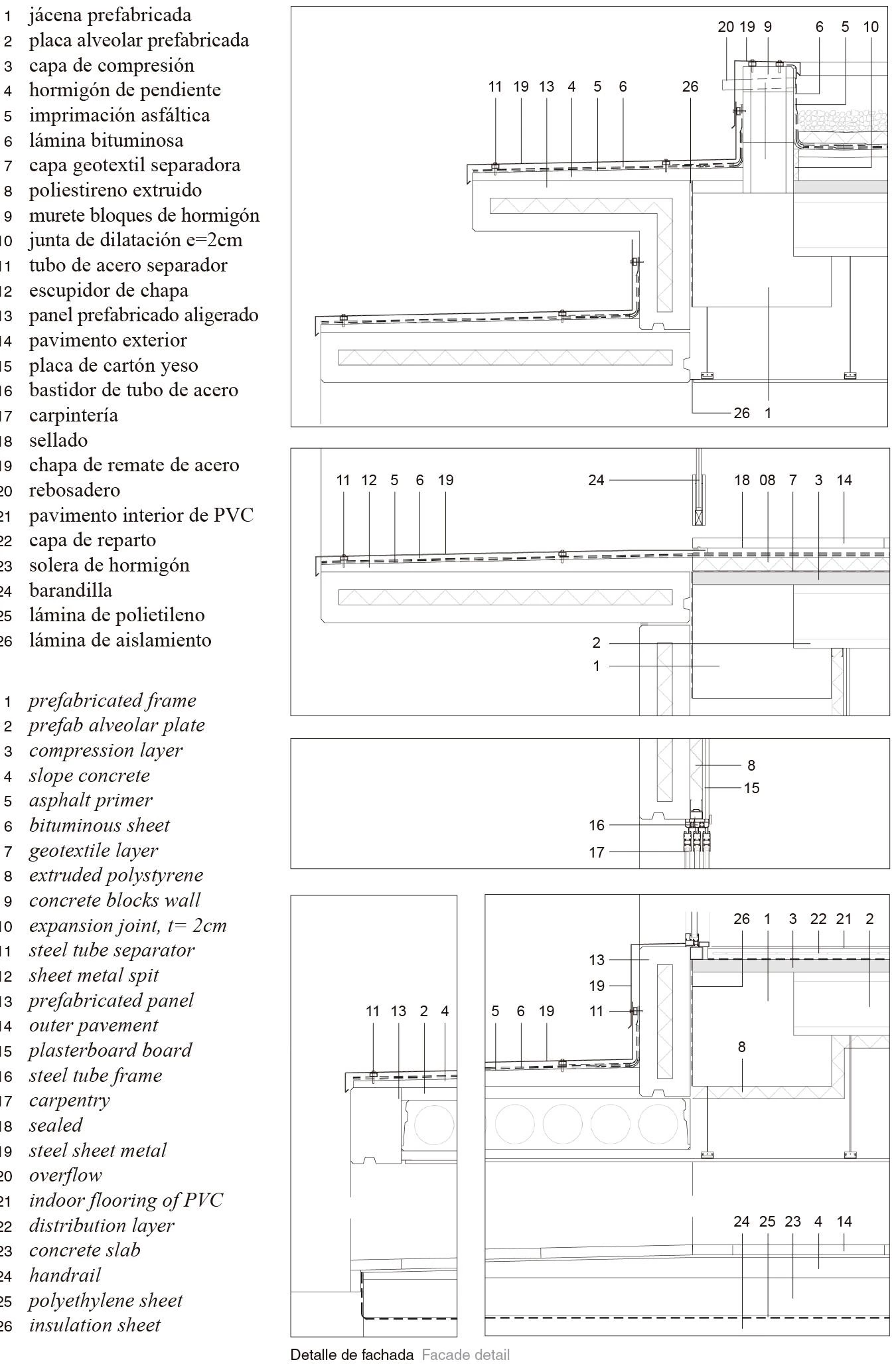
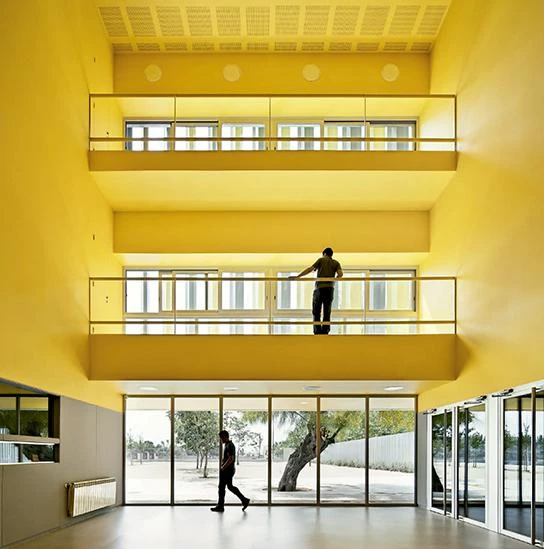

Arquitectos Architects
Batlle i Roig Arquitectura
Enric Batlle, Joan Roig, Albert Gil, Ivan Sánchez
Colaboradores Collaborators
Miriam Aranda, Carla Cadavid, Oriol Vañó, Matteo Lencioni (arquitectos architects); Static ingeniería S.L. (ingeniería de estructuras structural engineering); Consulting Lluis J. Duart SLP (ingeniería de instalaciones mechanical engineering)
Promotor Developer
Gisa, Departament d’Ensenyament de la Generalitat de Catalunya
Contratista Contractor
MJ Gruas
Superficie construida Floor area
3.998 m²
Fotos Photos
Jordi Surroca

