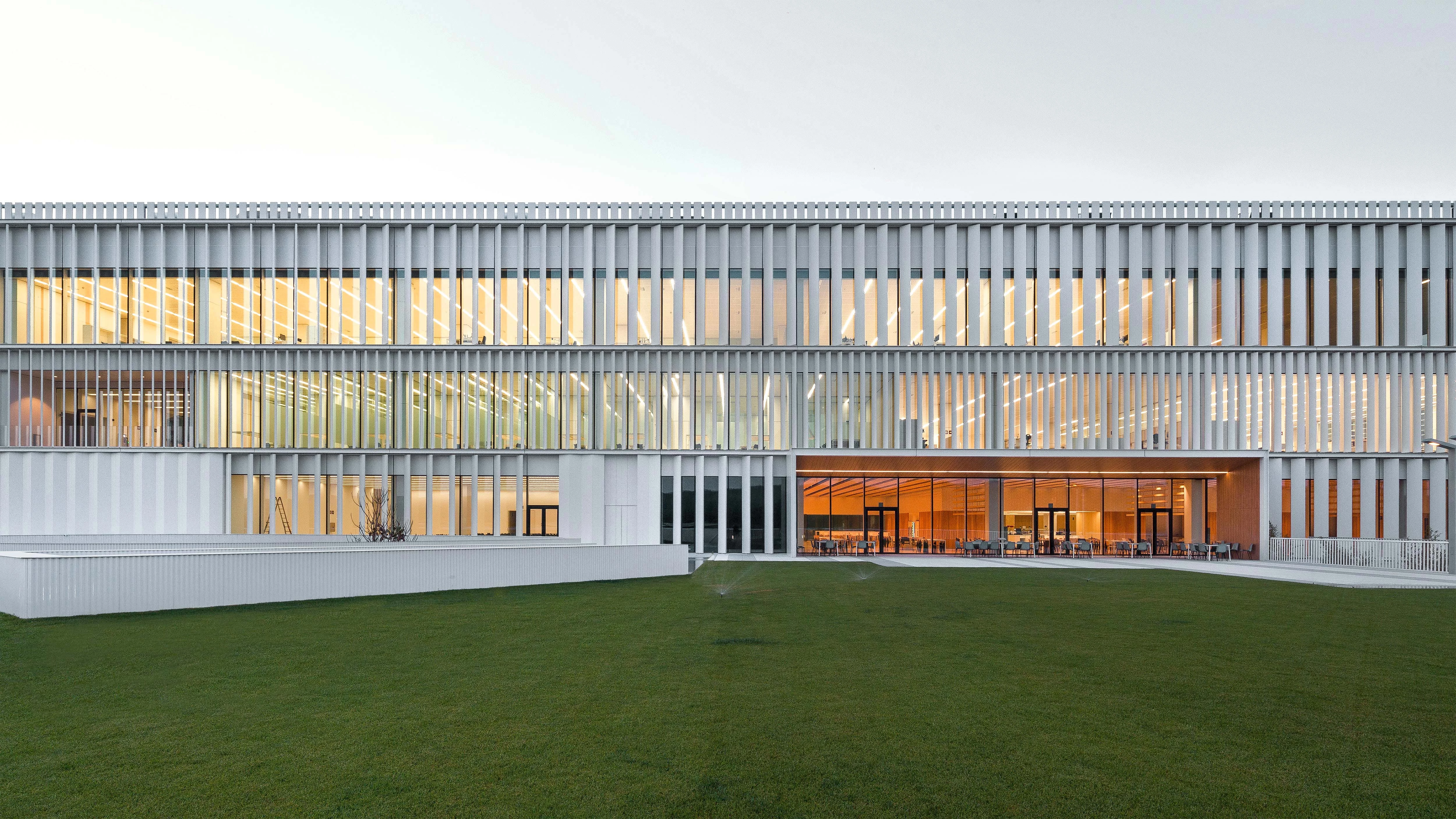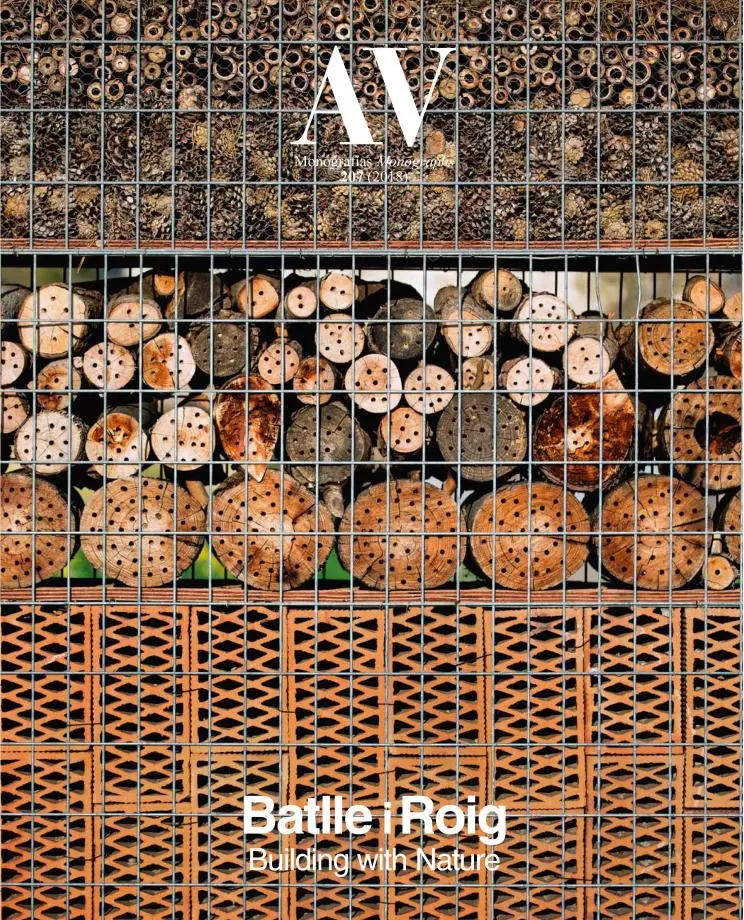Stradivarius Headquarters, Cerdanyola del Vallès
Batlleiroig- Type Headquarters / office Shop
- Date 2005 - 2017
- City Cerdanyola del Vallès (Barcelona)
- Country Spain
- Photograph Antonio Navarro Wijkmark
Designed for the same client as the buildings for Massimo Dutti in Tordera and Pull & Bear in Narón, the new headquarters of Stradivarius goes up in Parc del Alba, Cerdanyola del Vallès, one of the main centers of economic activity in Barcelona. Since the programs are similar, the new building includes some of the typological features developed in those projects – the palafitte structure, the location of parking under the building, the floor plan layout in parallel bands, and the north-facing main hall –, but adapted to the conditions of the site. The irregular form and the deep slope make the floor plan evolve, modifying the size of the bands and how they are fit together, as well as the section, that leaves the building buried on one of its sides, marking out the access through a plinth and an outdoor courtyard.
Sustainability is the base of the facade design, with an interactive system of vertical fins that, beyond giving the building a distinctive image, guarantee energy efficiency through the use of domotic management systems. The reduction of water consumption, the use of locally sourced recyclable materials, and the connection to the District-Heating network enable the building to become LEED certified.
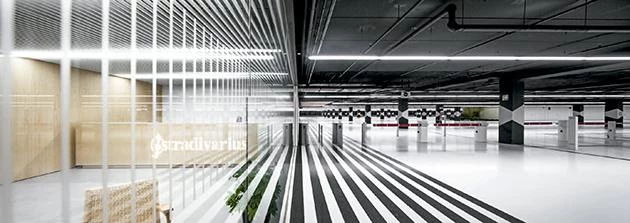
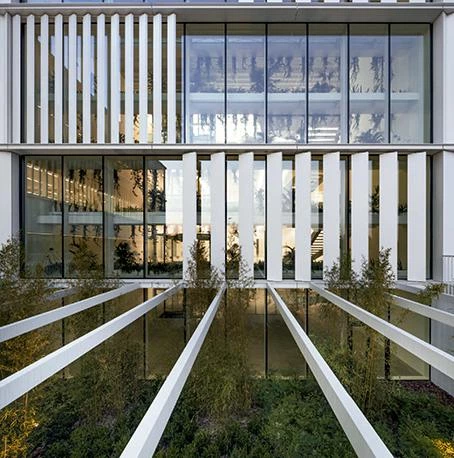
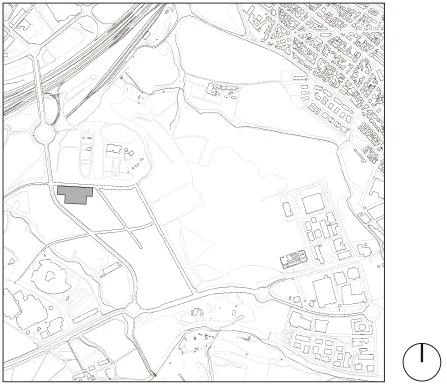
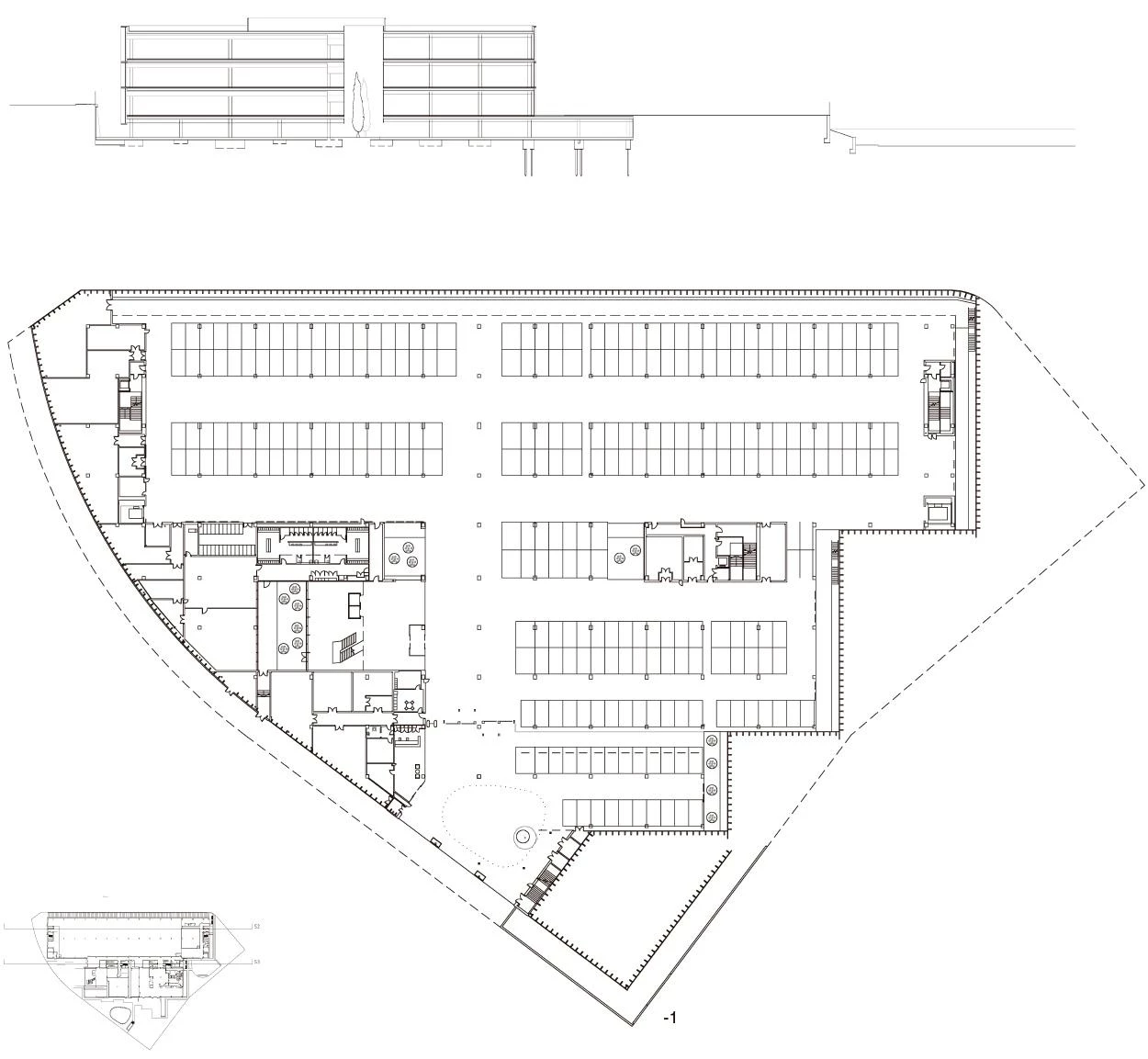
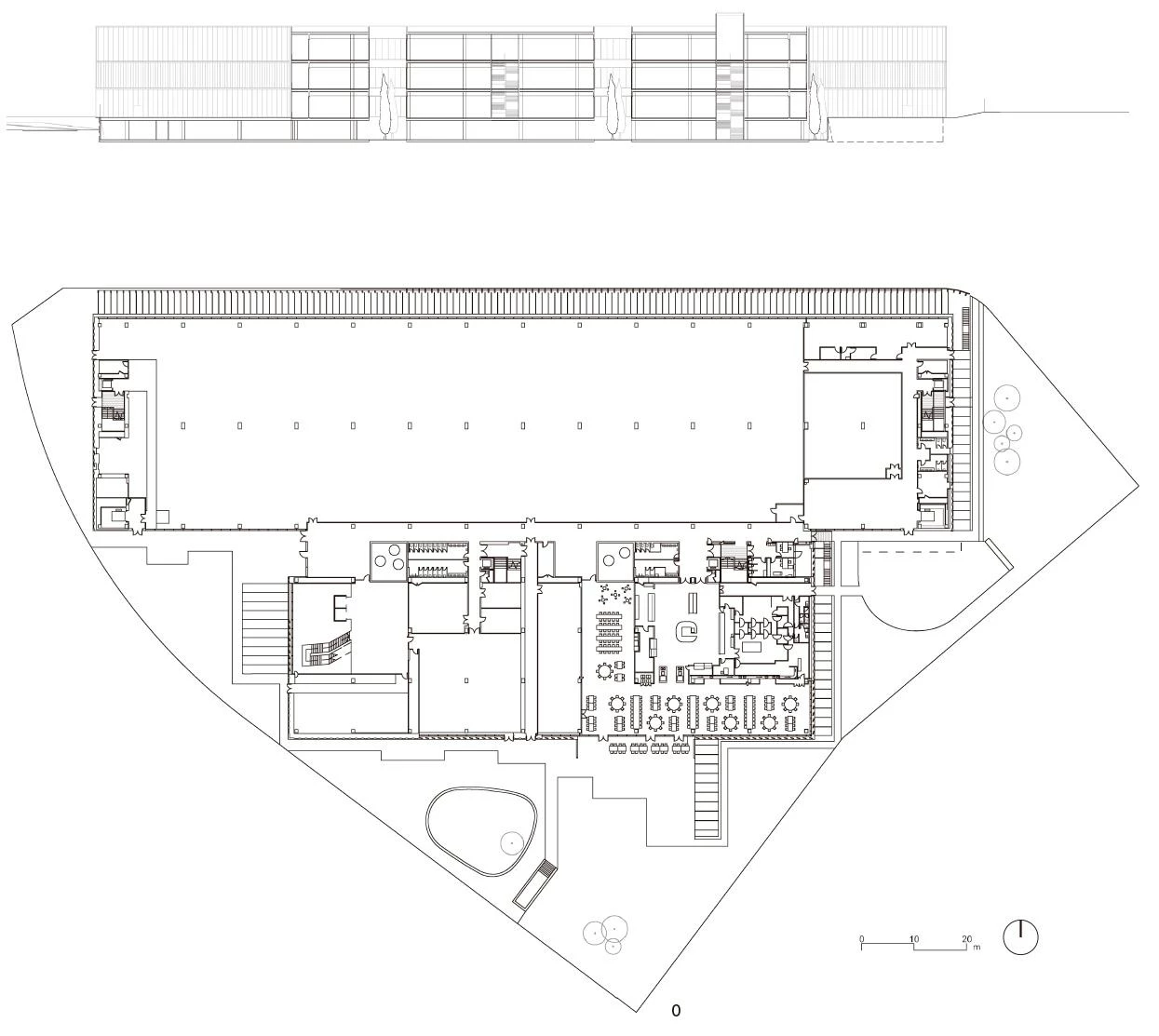
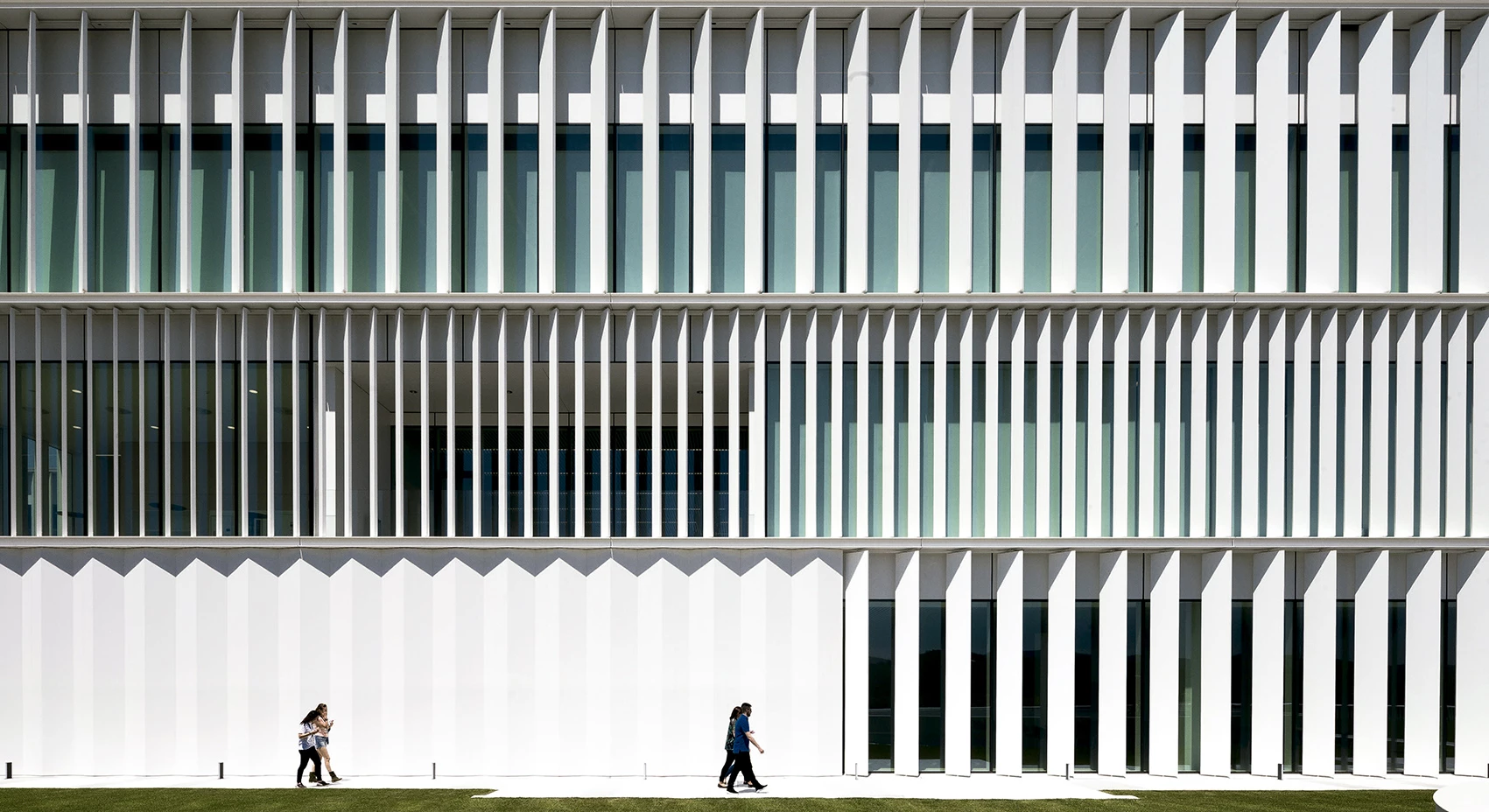
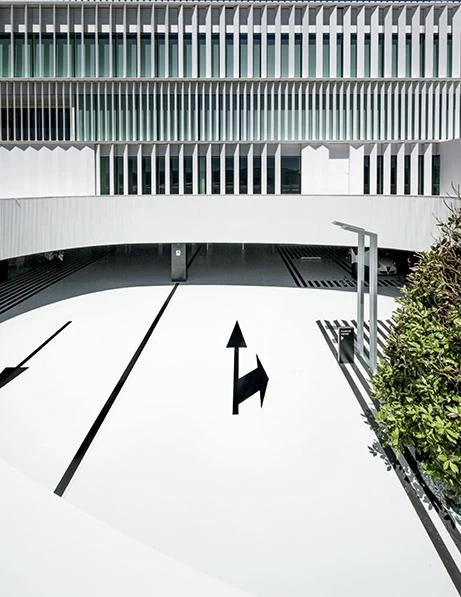
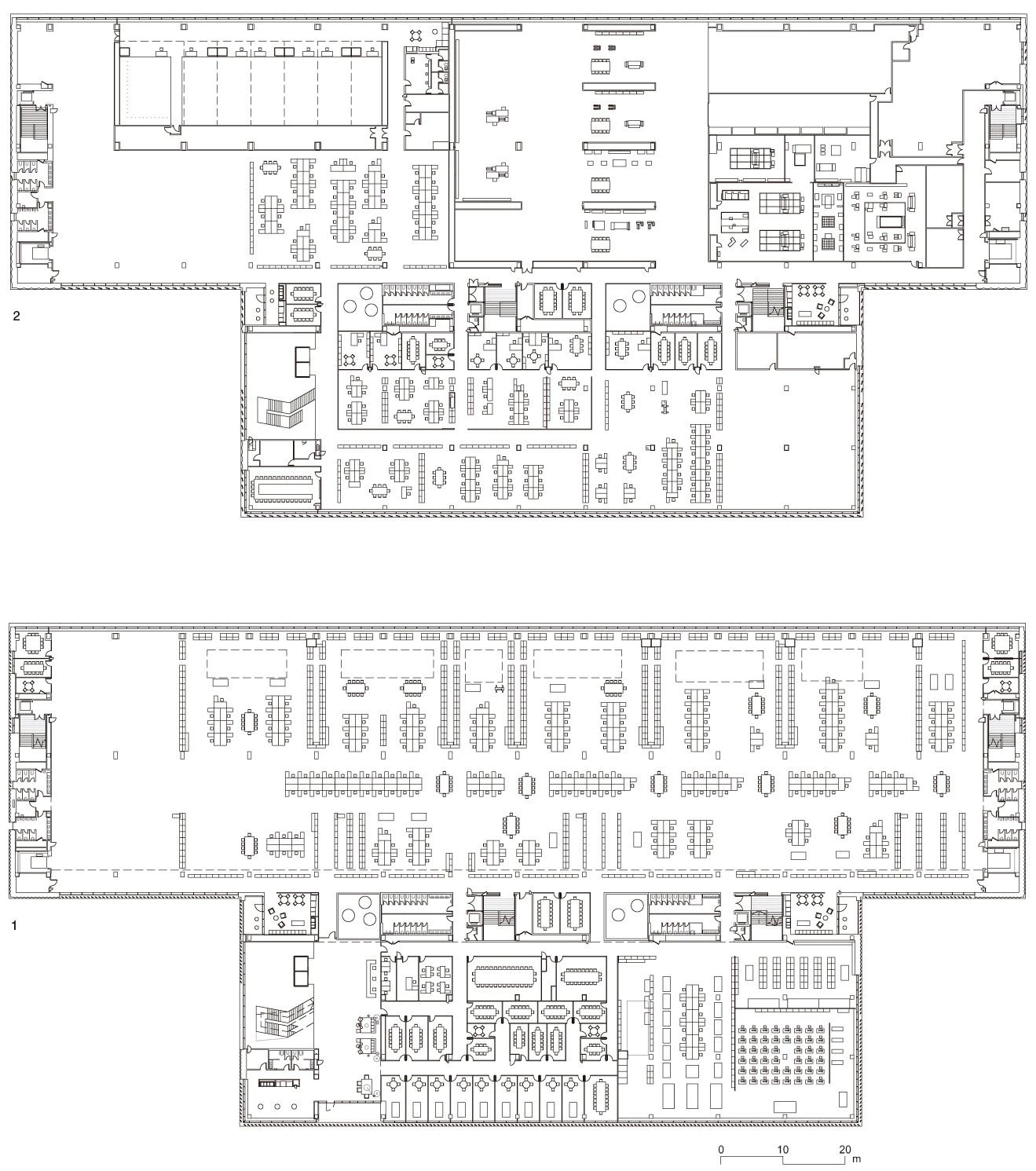
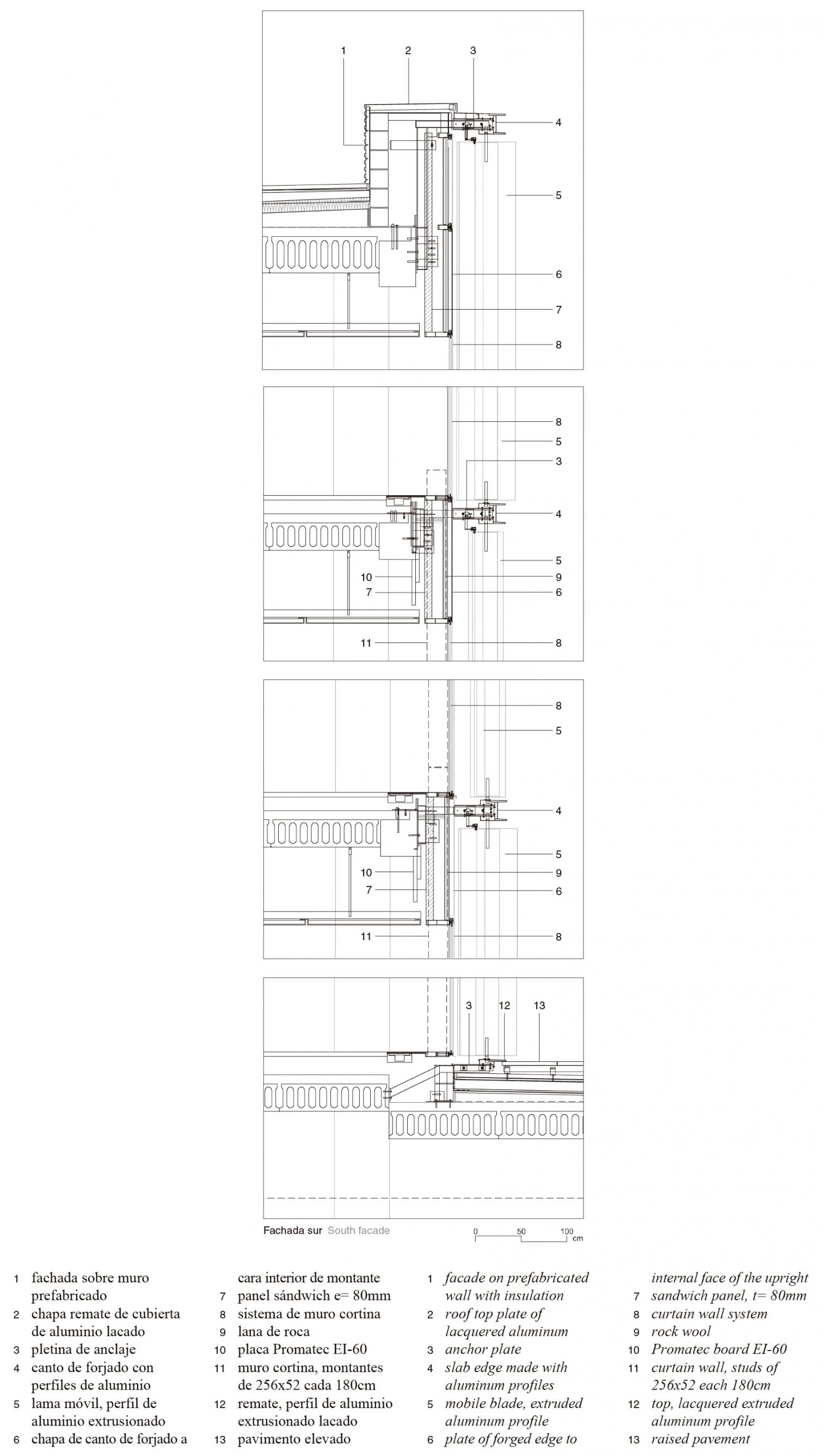
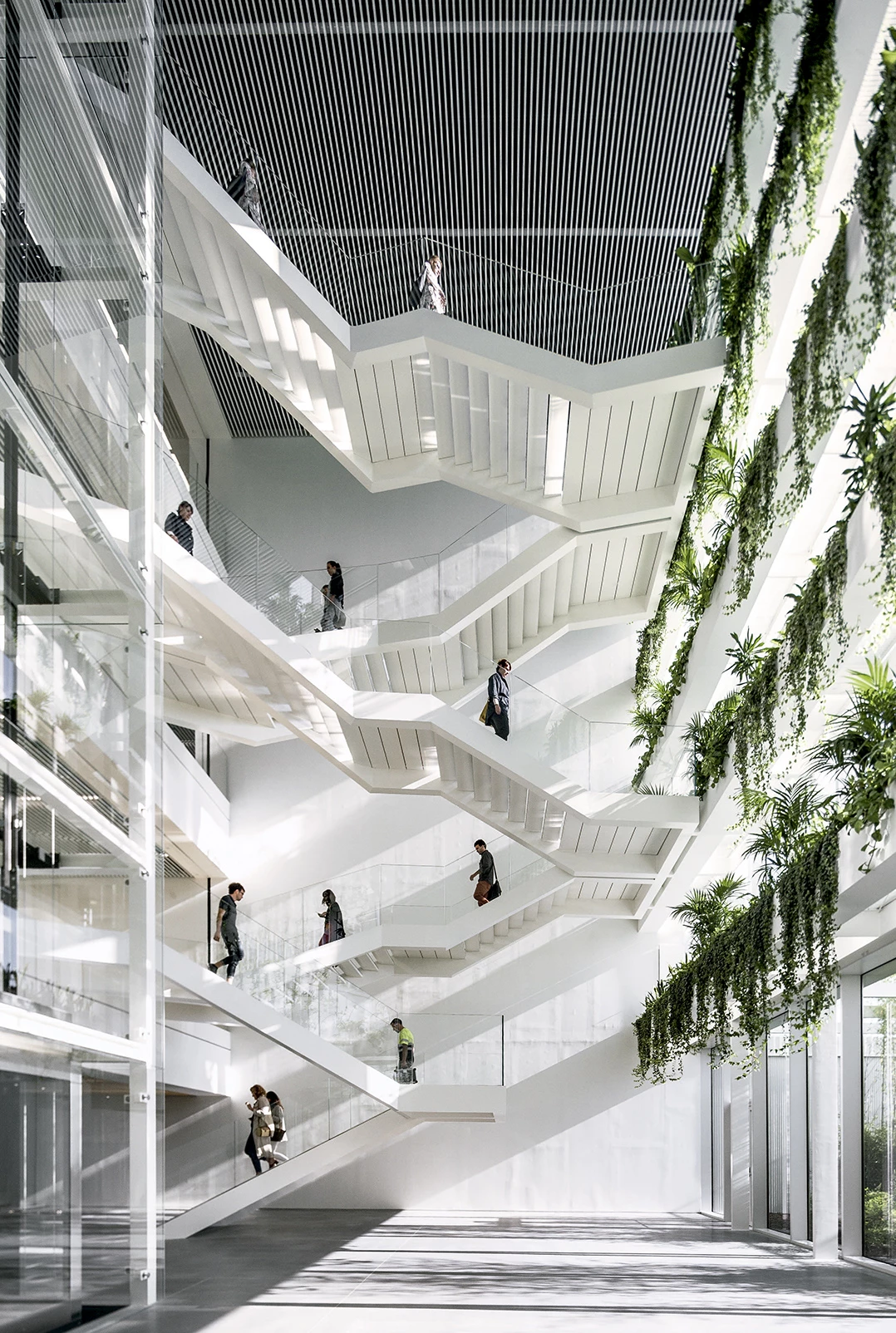
Arquitectos Architects
Batlle i Roig Arquitectura
Enric Batlle, Joan Roig, Albert Gil
Colaboradores Collaborators
Carla Cadavid, Beatriz Barral, Marcos Andrés, Segundo Rodríguez, Marta Peinado (arquitectos architects); Dolors Feu (ingeniera técnica agrícola y paisajista technical agricultural engineer and landscape architect); Diana Calicó, Francisco Palau (arquitectos técnicos quantity surveyors); Maria Duran (arquitecta BIM manager architect BIM manager); Static Ingeniería (ingeniería de estructuras structural engineering); JG Ingeniería (ingeniería de instalaciones mechanical engineering)
Promotor Developer
Inditex
Contratista Contractor
Goa Invest
Superficie Floor area
45.170 m²
Fotos Photos
Antonio Navarro Wijkmark

