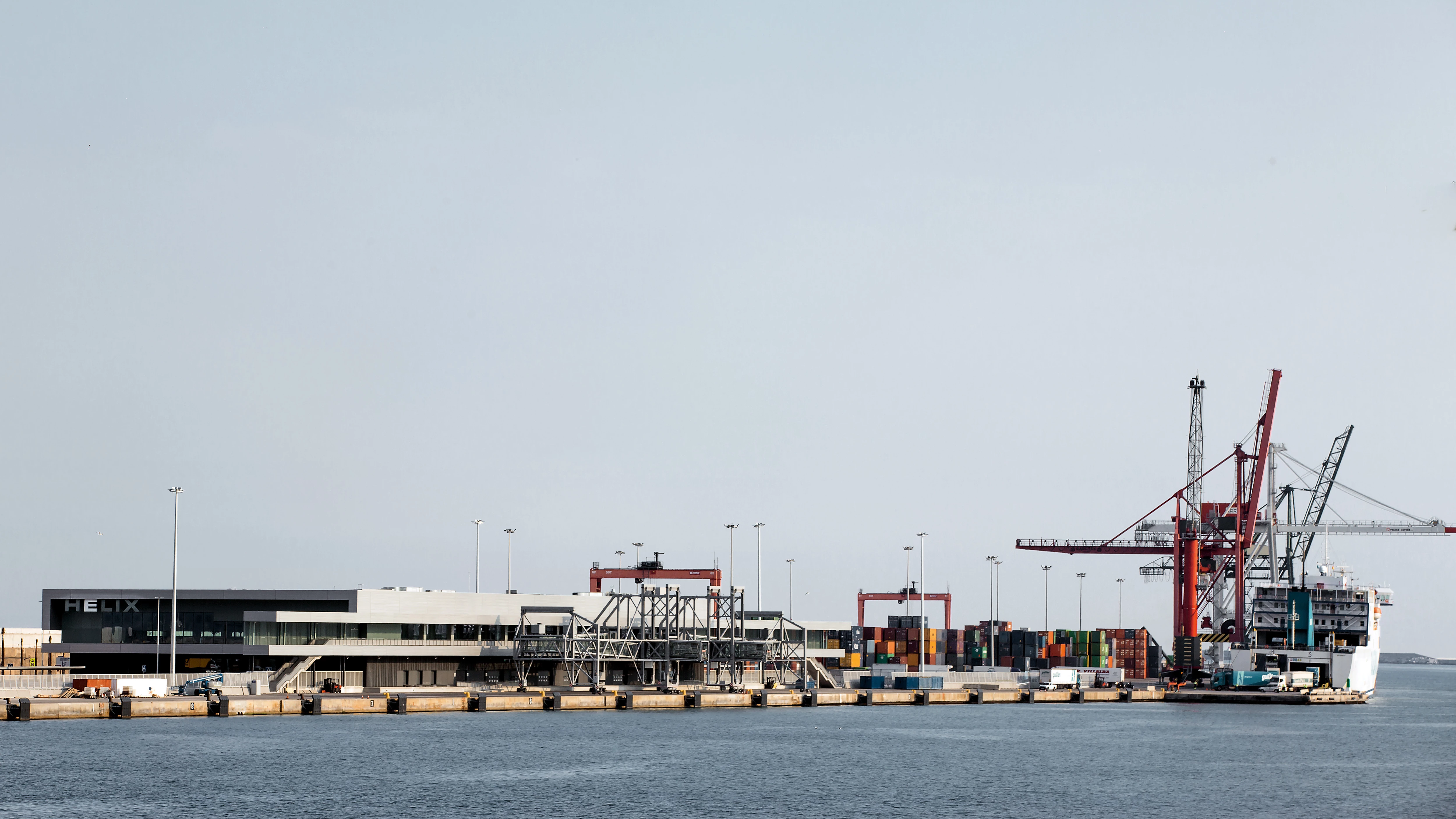Helix Cruise Terminal, Barcelona
Batlleiroig- Type Infraestructure Interchange
- Date 2015 - 2018
- City Barcelona
- Country Spain
- Photograph Antonio Navarro Wijkmark
Barcelona’s importance as tourist destination has led to an increasing number of cruise ships arriving at the city, so the Port Authority decided to place some company terminals in Moll Adossat, the old container port.
In the Helix Terminal, the exterior spaces are organized in two clearly differentiated traffic areas: boarding zone on the north side and disembarkation on the south. The building’s location and accesses respond to this arrangement. With two heights and a rectangular floor plan of 130x65 meters, on the first floor the building has a 175 meter long terrace where the boarding walkways connecting with ships are installed, separated by 25 meters.
The public program is on the first floor, reached through a large lobby for check-in, waiting, and boarding. The main hall, with a central bay of 12x130 meters, is illuminated by means of skylights. The access and exit, as well as the baggage reclaim area, are at ground level. The finishes highlight the separation between levels: dark grooved precast concrete for the lower floor, and aluminum for the upper one. The edges of the building take the form of covered porches and terraces that shelter passengers.
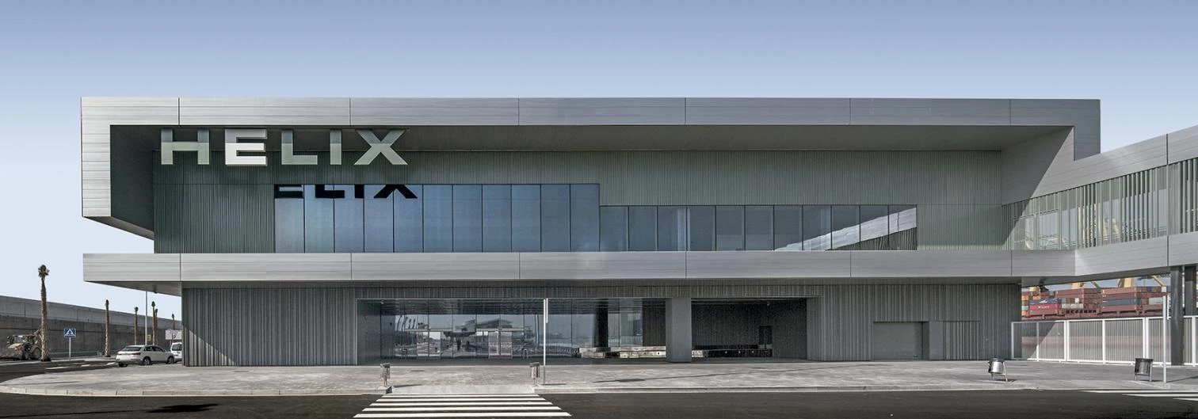
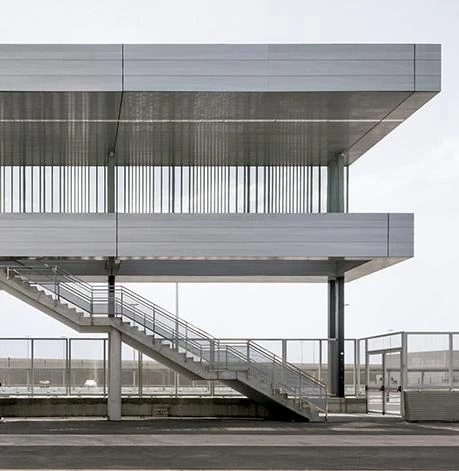
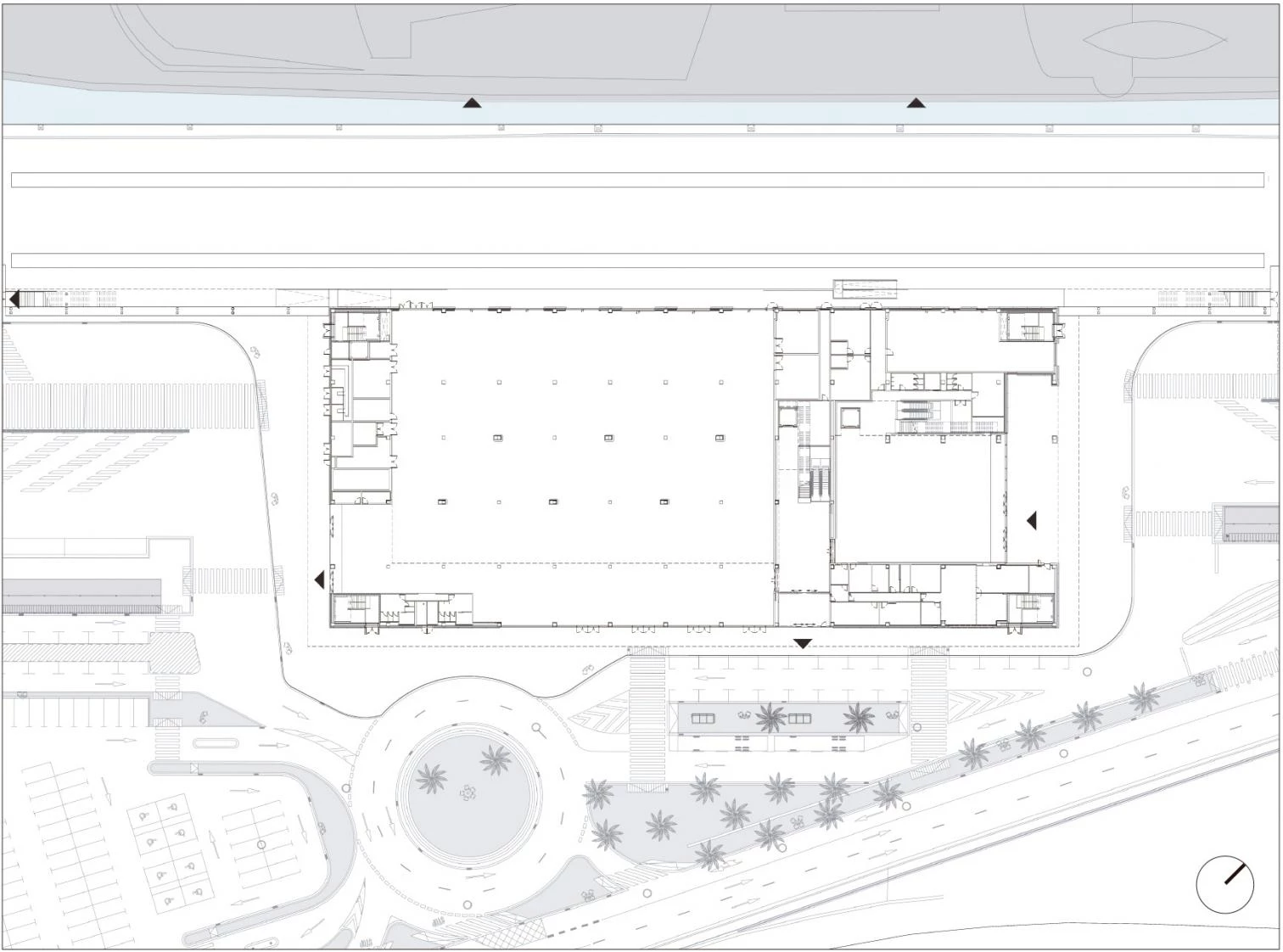
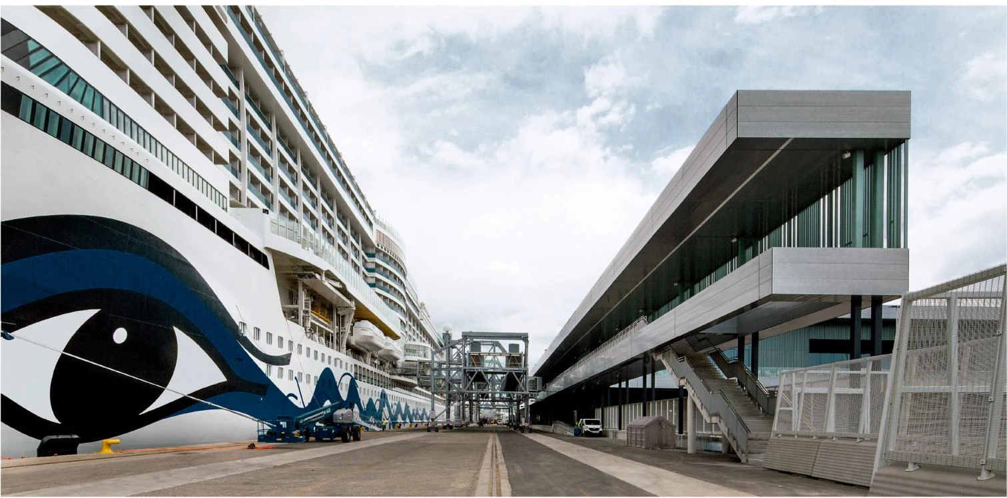
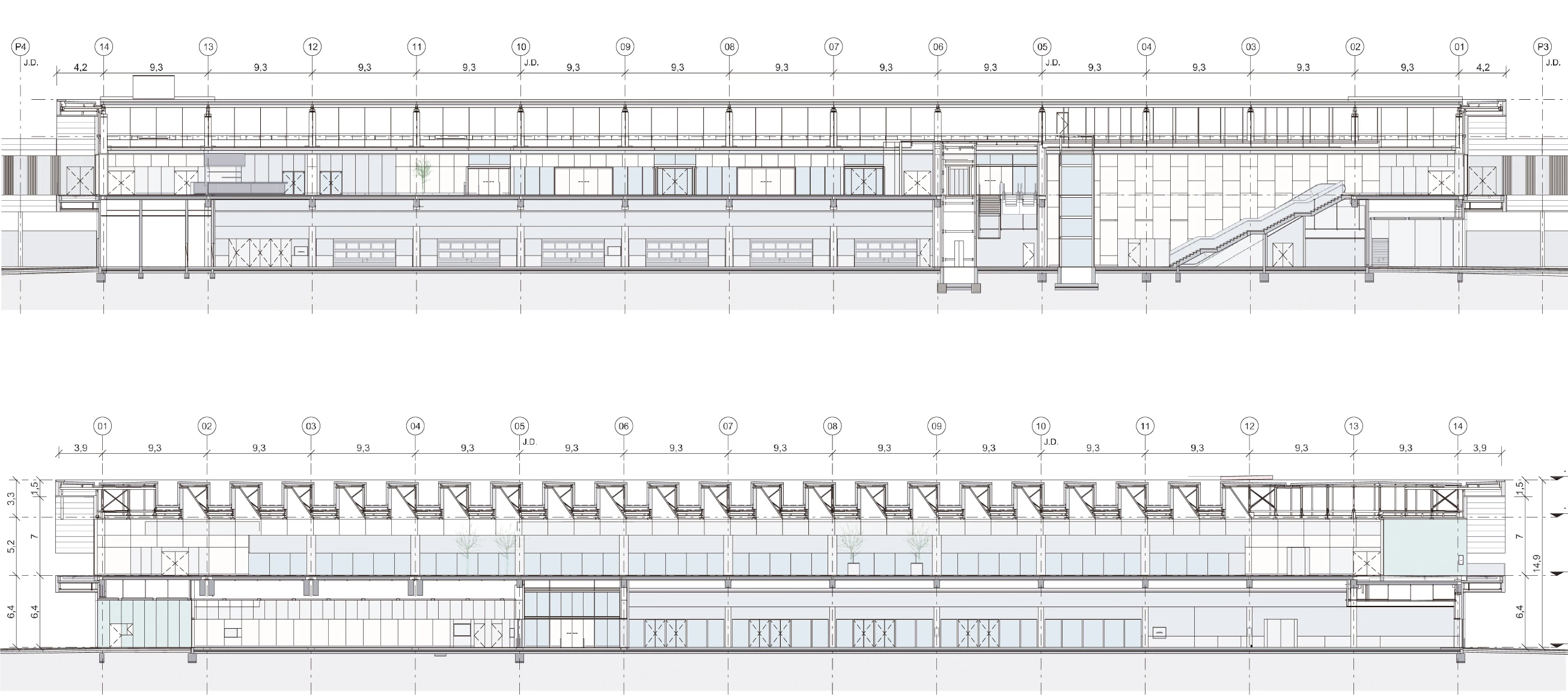
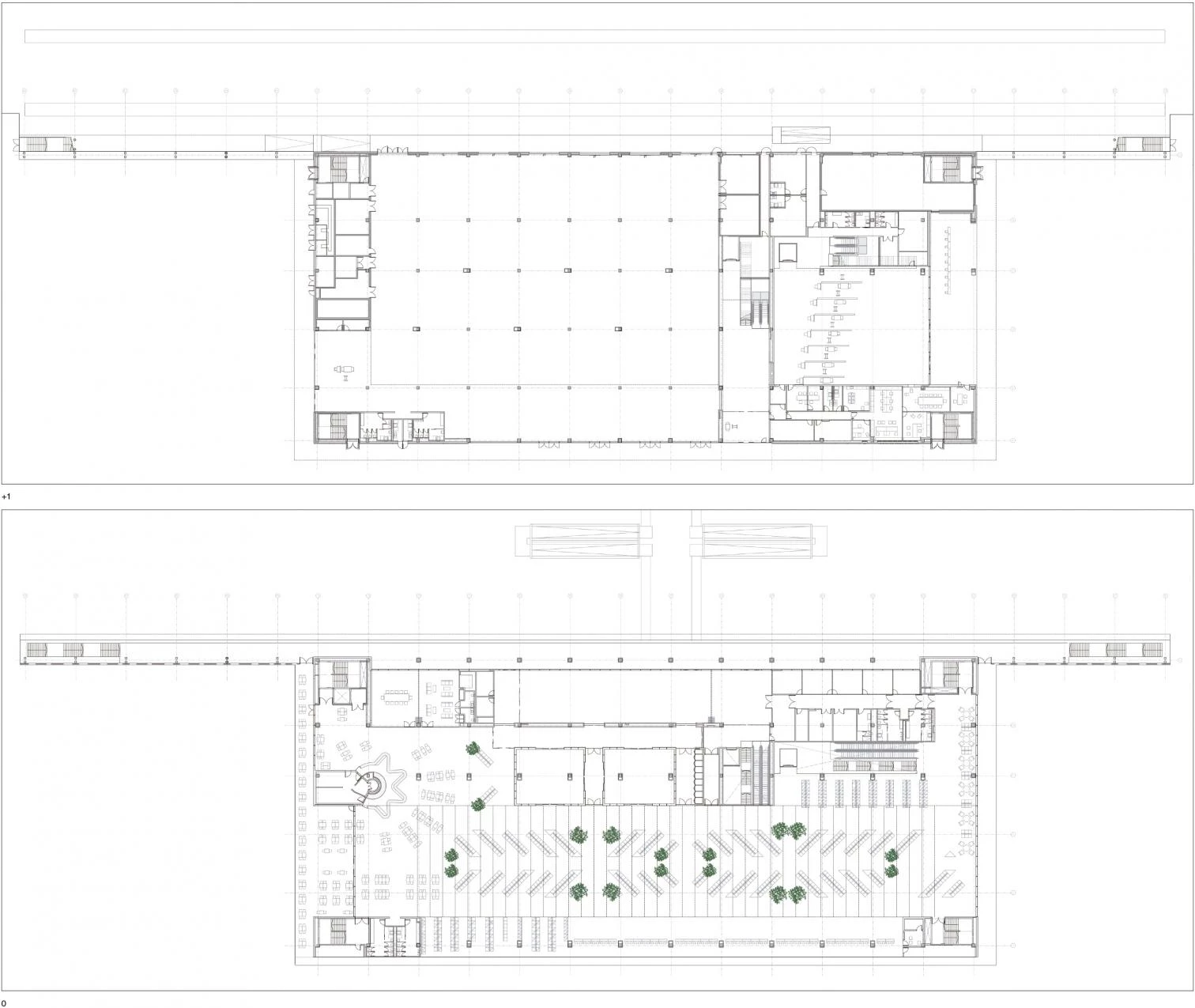
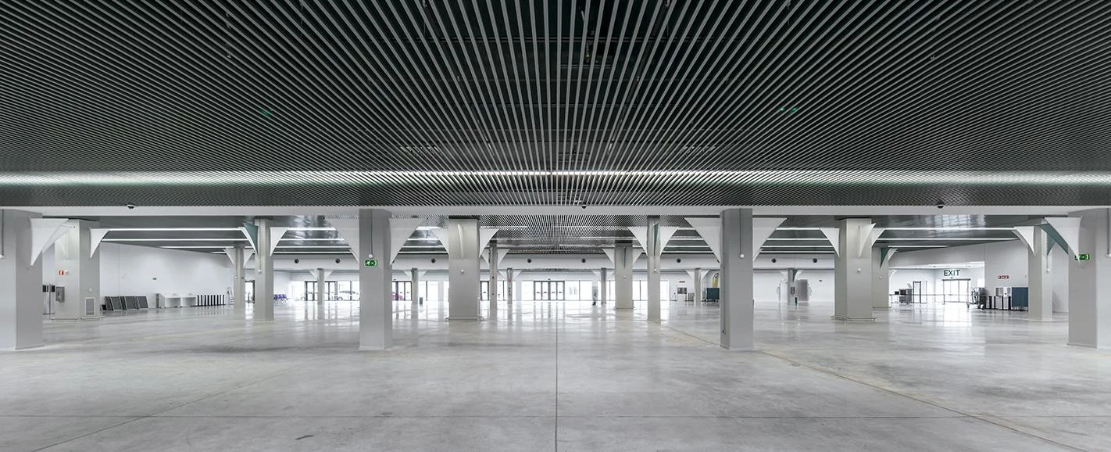
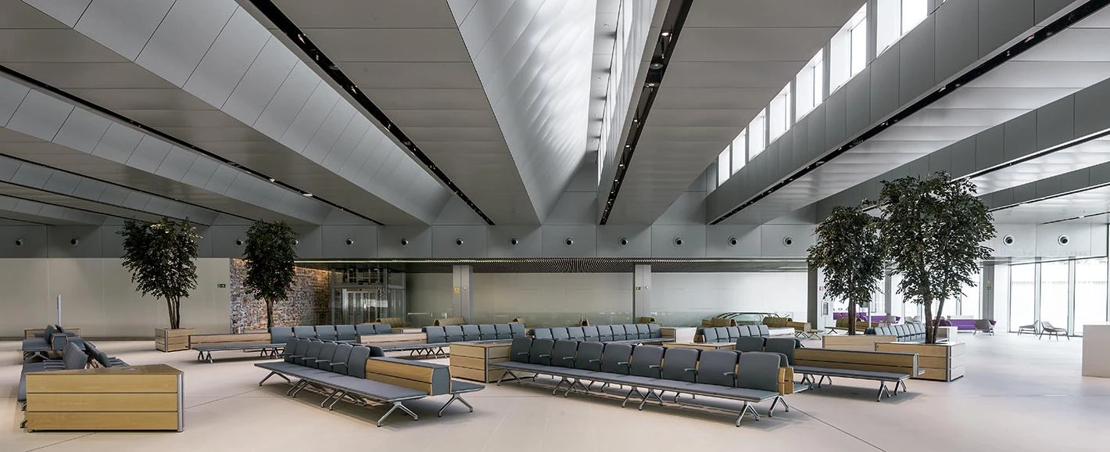
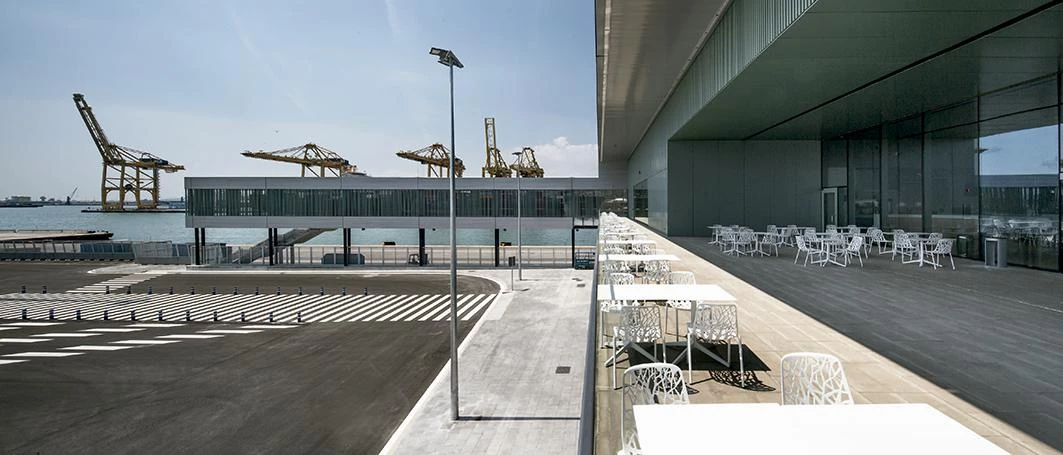
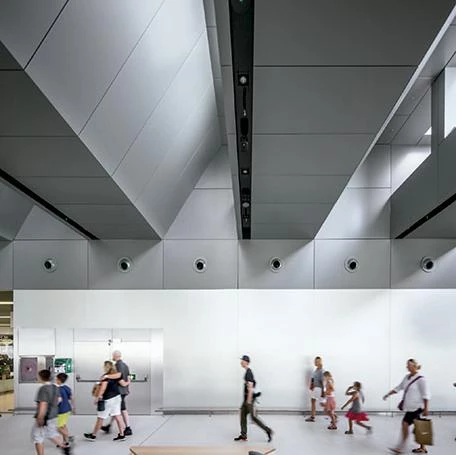
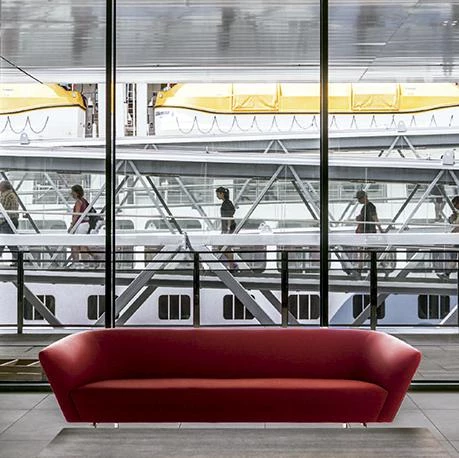

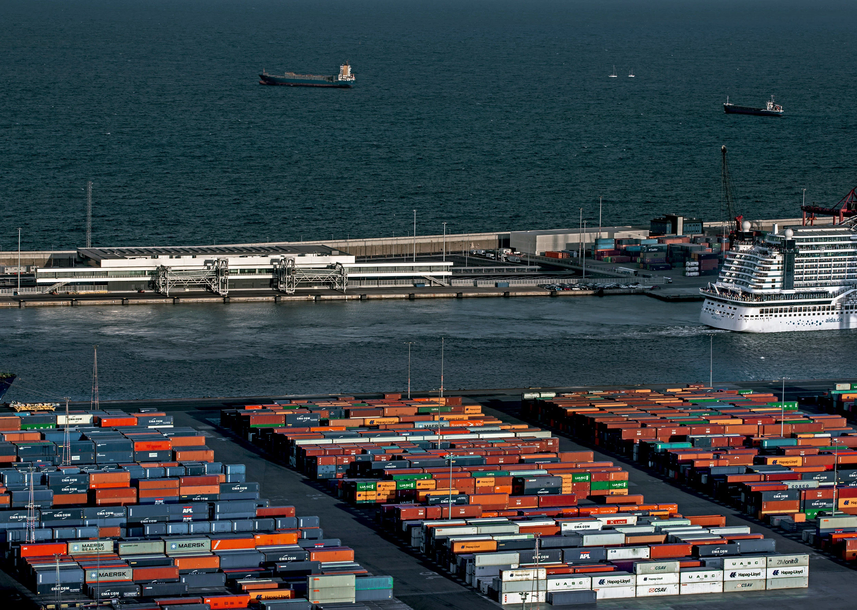
Arquitectos Architects
Batlle i Roig Arquitectura
Enric Batlle, Joan Roig, Albert Gil
Promotor Developer
Carnival Corporation & PLC
Equipo Team
Meritxell Moyà, Toni Duran (arquitectos architects); Maria Duran (arquitecta y BIM manager architect and BIM manager); Diana Calicó, Marc Torrella (arquitectos técnicos quantity surveyors)
Colaboradores Collaborators
Static (ingeniería de estructuras structural engineering); PGI (ingeniería de instalaciones mechanical engineering)
Contratista Contractor
Vopi 4, Elecnor
Superficie Floor area
12.449 m²
Fotos Photos
Antonio Navarro Wijkmark

