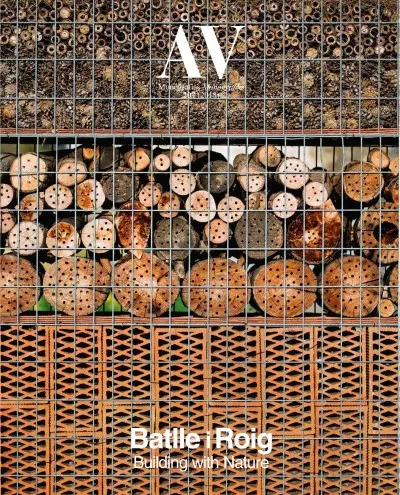

(Barcelona, 1956)

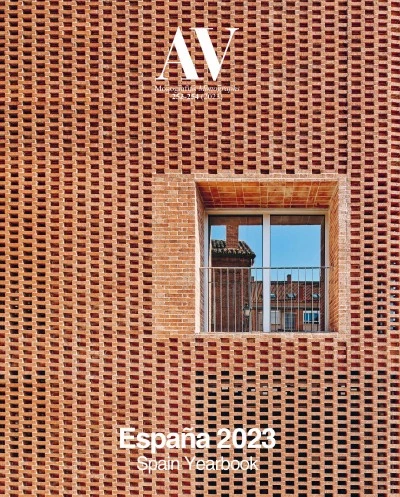
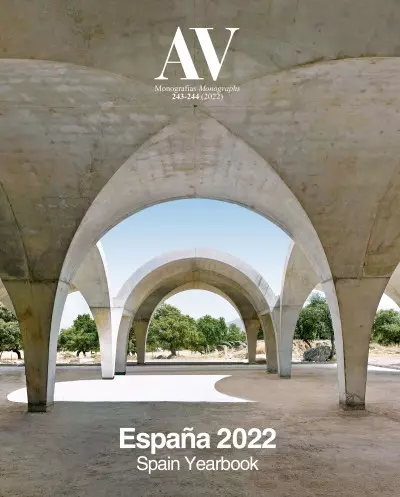

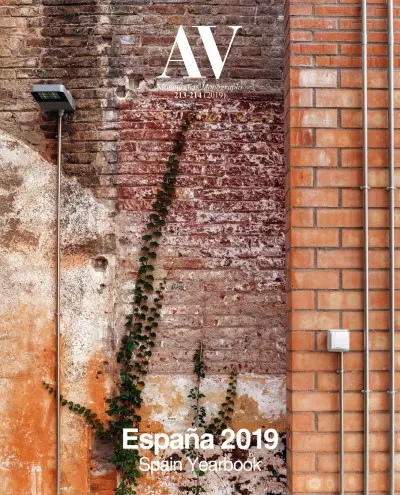
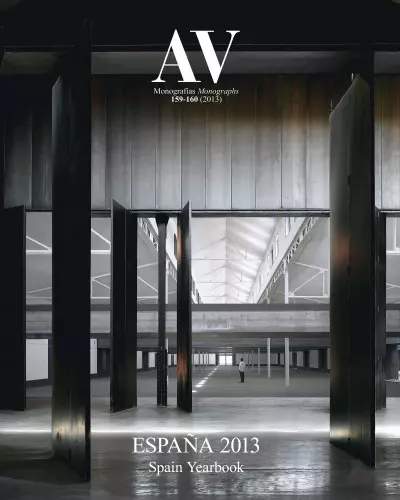
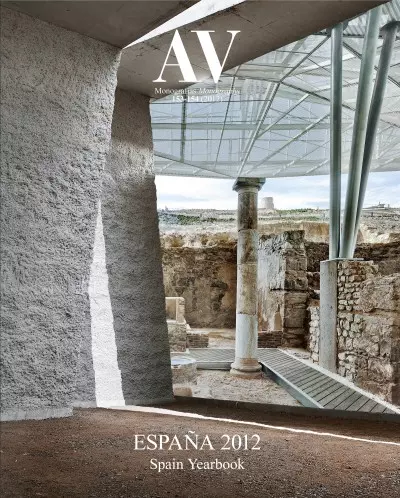
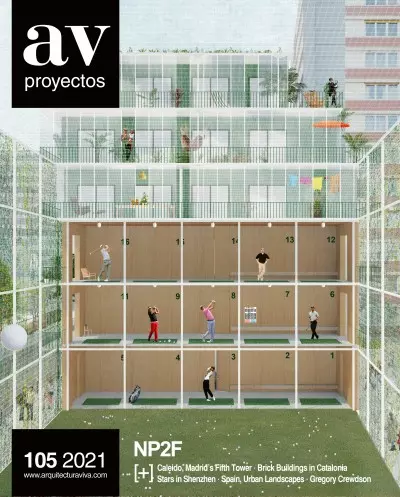
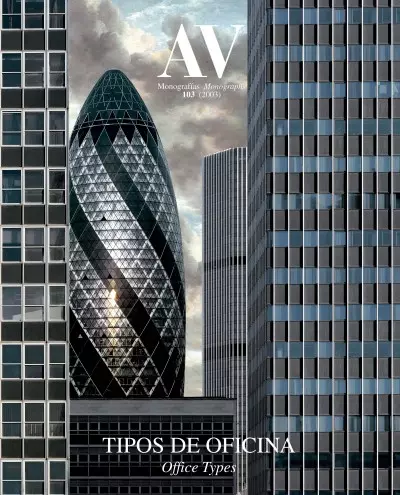
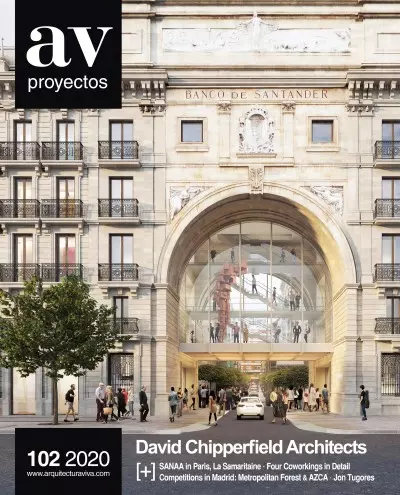
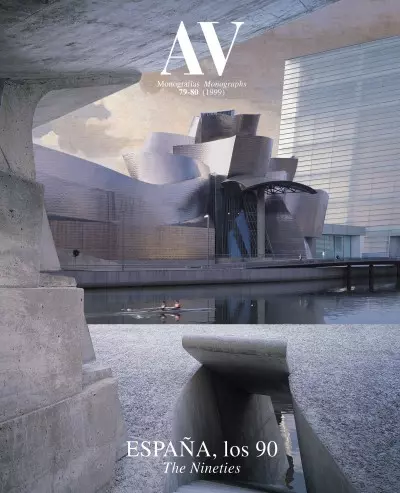
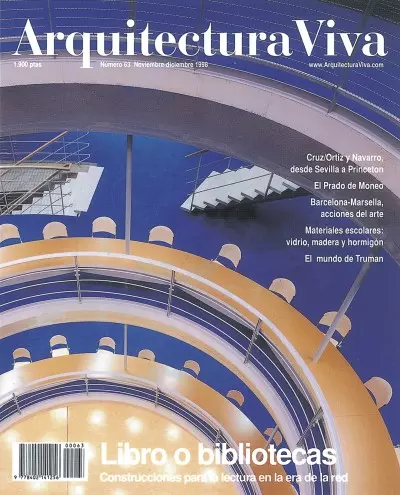
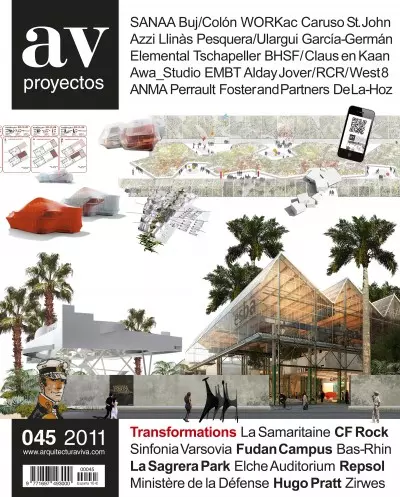
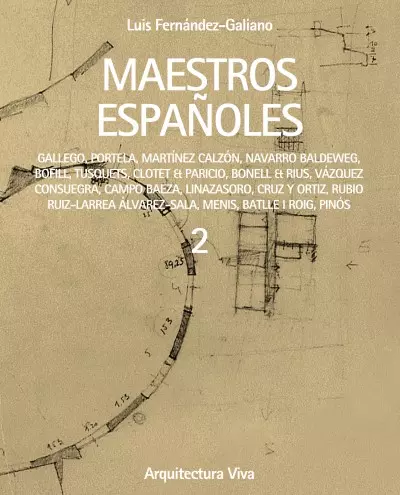
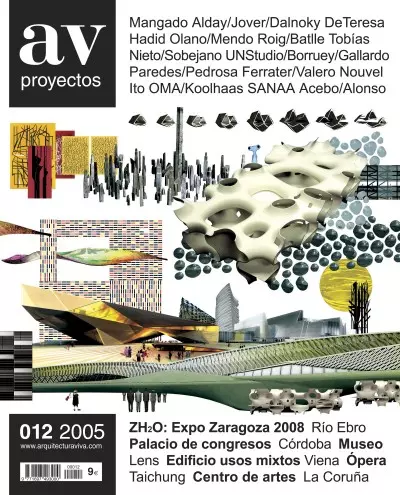
The new facilities for Barcelona’s Nou Barris and Sant Andreu districts seek to blend into the context, creating a system of green spaces for the zone that emphasize pedestrian routes. The envelope is materialized in brick, playing with openwork and
At the foot of the Collserola mountains, this university residence for the British company Vita Student is located in Barcelona's Pedralbes neighborhood. All of its 274 rooms face the exterior. The ventilated facade presents a greenish ceramic finish
The entegra building is located in the 22@ technological district, on a characteristic chamfered corner of the Cerdà plot. The project’s innovative charred timber facade and ventilation system, along with other energy-efficiency measures, allows it t
The office building Ó is located in the area of the old factory of Can Batlló, one of the most important focuses of development of the city of Barcelona in relation with the economic district of Hospitalet de Llobregat and important avenues such as G
The Catalan practice of Enric Batlle and Joan Roig transformed an old industrial construction in Barcelona’s 22@ district into a corporate headquarters for Doctors Without Borders. A 2003 renovation had converted the building into offices, modifying
A work of Enric Batlle, Joan Roig, and Iván Sánchez, the track called the Camino de las Guixeres is part of a larger project for the Igualada Green Ring, the objective of which is to generate a series of footpaths and bicycle lanes around the city’s
The heart of the Park becomes a large walkway and balcony-viewpoint in the city of Masnou. The project’s aim is to guarantee the connection between the two sides of the city by recovering the street track foreseen in the General Plan. The proposed la
The Vall d’en Joan waste deposit was since 1974 the final destination for most of the urban residues of Barcelona and its metropolitan area. Prior to its restoration it was a vast expanse of land with deep slopes. A 20-centimeter layer of soil covere
The project aimed to address the impact of a road infrastructure built rushedly for the Olympic Games of 1992 – using a buried box instead of a tunnel boring machine –, to in this way restore the terrain’s continuity and create a park not only over t
The Sant Climent Riera crosses Viladecans from north to south to end at sea after crossing the Delta del Llobregat Park. With its 2.5 kilometers, it had become a physical frontier for urban growth. The project sought recovering the space as a natural
The project is the result of the development of a series of partial plans starting from a common idea: open spaces as synthesis of city form. This structural idea allows coherently addressing the variety of situations, approaches, developers, and bud
The park is located where the railway station of Igualada used to be, at the end of Mossèn Cinto Verdaguer Avenue, on a site bound by three streets with a steep slope between them. The urban conditions determined the organization of the project. On t
The project’s basic objective was to organize, urbanize, and add a public content to the spaces resulting from the construction of the Nus de la Trinitat interchange, making it easier to reach the park from the neighborhood through a plaza of access,
Located at the foot of Collserola, right where the mountain range meets the Rubí stream, the cemetery is conceived from the beginning as a group of terraced gardens scattered over the wooded hillsides. In this way, the recessed niches are designed as
The heart of the new Parque de Vallmora near Masnou (Barcelona) is a large equipped promenade that also serves as a grand balcony or mirador over the city. One of the most unique facilities built in the park is an ‘insect hotel’: a place that provide
Symbol of the Sabadell of the eighties decade, Maciá avenue makes up the commercial and residential axis which structures the new economic and urban model of the city. Closely controlled by regulations, the mixed volumetry which shapes this street in
En Sallent, una pequeña población de la comarca del Bages situada en la cuenca industrial del Llobregat, aún se encuentran restos de las construcciones del siglo XVII que sirvieron como casa familiar de los Torras. En el siglo XVIII el matrimonio for
Despite its undeniable quality, I doubt that the work of the Catalan architects Enric Batlle and Joan Roig will ever be recognized for its original style or for its technological innovations, but I am certain the office will be remembered for its uni
Living on the Edge A flock of sheep grazes in a new public space of the Barcelona metropolis. We could think of it as a chance event, similar to those we sometimes observe in our peripheries, in those places where urban development has arrived but no
Batlle i Roig was born at a desk in the studio of José Antonio Martínez Lapeña and Elías Torres, midway through the year 1981. Though we both had parallel university careers, we didn’t coincide until the last year, with Rafael Moneo as chair profess
Rooted in their family histories, the Barcelona architects Enric Batlle and Joan Roig are gardeners and bricklayers, deft both at designing landscapes and at building architectures. Trained by Rafael Moneo and Elías Torres, they based their work on a
Here is a renewed ‘manual,’ as intentional as it is flexible, structured into thematic essays on episodes that have been instrumental in shaping the city and urban landscapes. In the foreword Rafael Moneo explains that “the editors’ selection of argu
In one of the stories of The Secret Gardens of Mogador (where the main character, to be able to sleep with his capricious beloved, has to invent a garden every night), the Mexican writer Alberto Ruy Sánchez narrates how different specialists were gat
Ciertos libros pueden contarnos muchas cosas en muy poco espacio: aunque mínimo en su extensión y formato, Arquitectura descrita ofrece, no obstante, una panorámica amplia de la producción de Enric Batlle y Joan Roig, como amplia es también la varied

