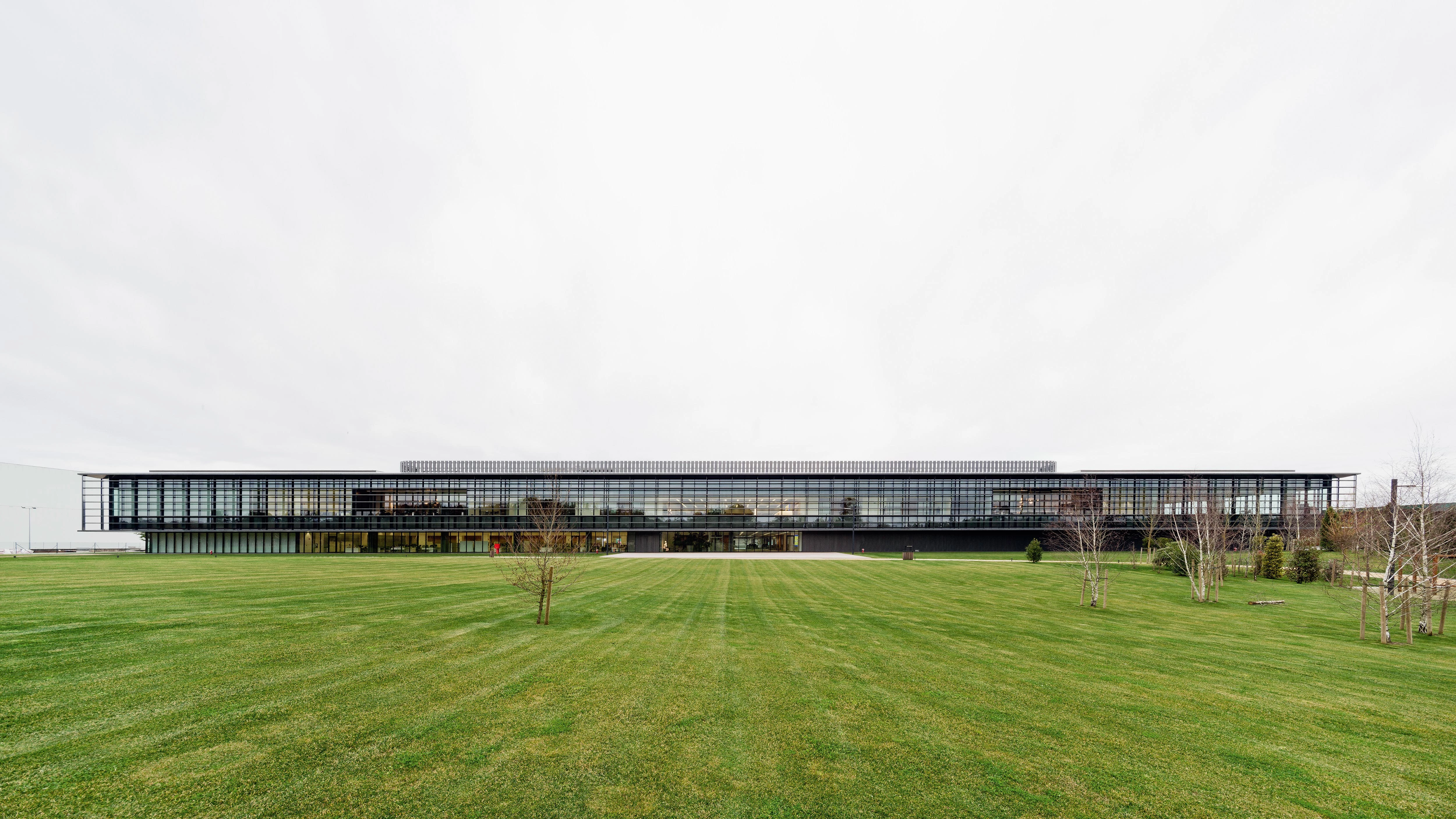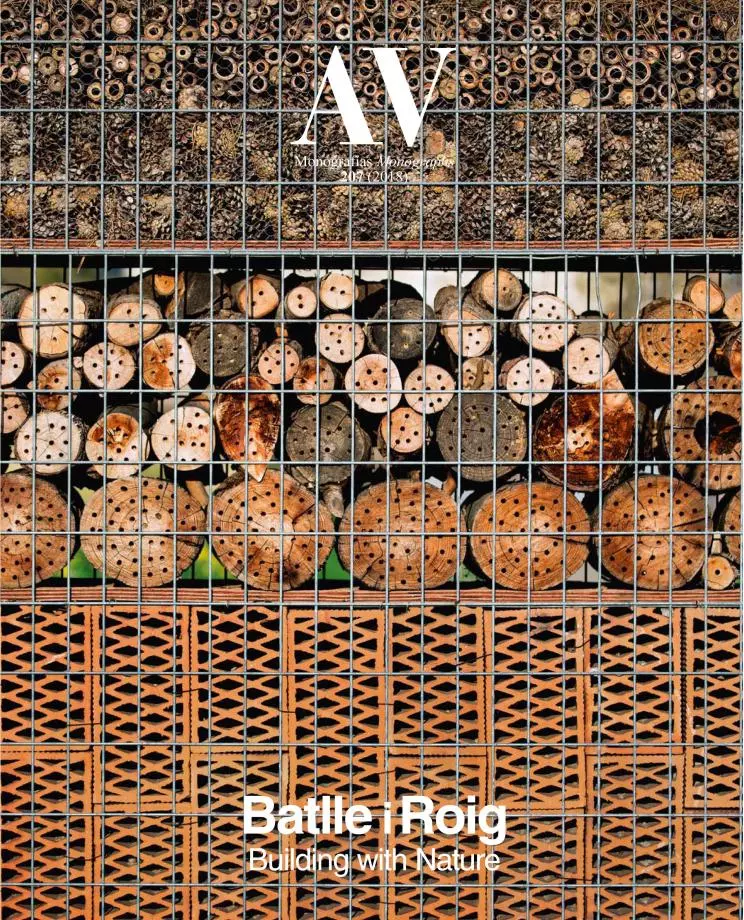Pull & Bear Headquarters, La Coruña
Batlleiroig- Type Headquarters / office Shop
- Date 2016
- City Narón (La Coruña)
- Country Spain
As in the Massimo Dutti Headquarters experience, the project proposes an open palafitte structure that allows access to the building and parking through the ground floor.
The plan comprises three longitudinal zones: the central one hosts four access points and services enhanced with better lighting and ventilation by four courtyards. The other two contain workspaces. The north-oriented zone is for product design and development. It is the widest, measuring 37 meters, and is naturally lit through the glazed facade. The south-facing zone hosts areas that require compartmentalization such as meeting rooms, showrooms, private offices, e-commerce, etc. There is also a double height hallway, an open staircase, and glazed elevators. There is low solar incidence in the area, so the facades are glazed. Even so, the east and west ones are protected with vertical fins and the south one with horizontal fins.
The building has been awarded, like the one for Massimo Dutti, the USGBC (United States Green Building Council) LEED Gold certification for sustainability and energy efficiency, with particular emphasis on the use of courtyards, technological skins, and the treatment of the ground floor as a ventilated outdoor space for parking.
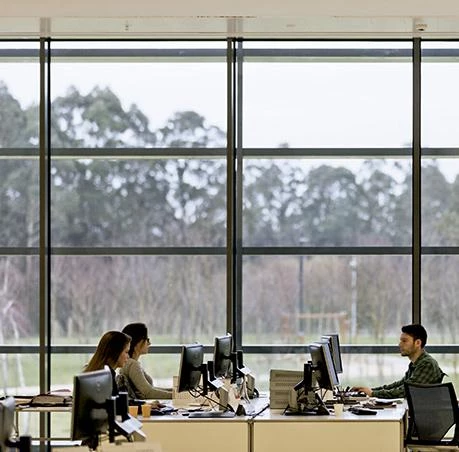
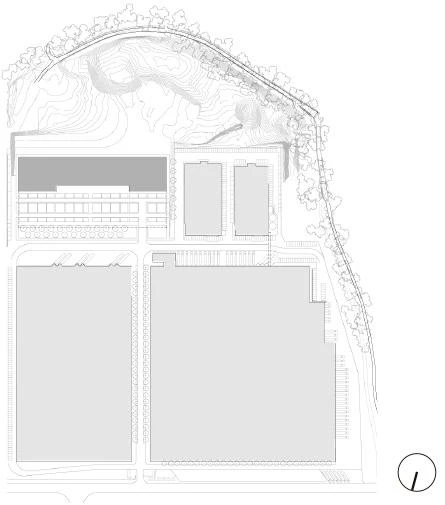

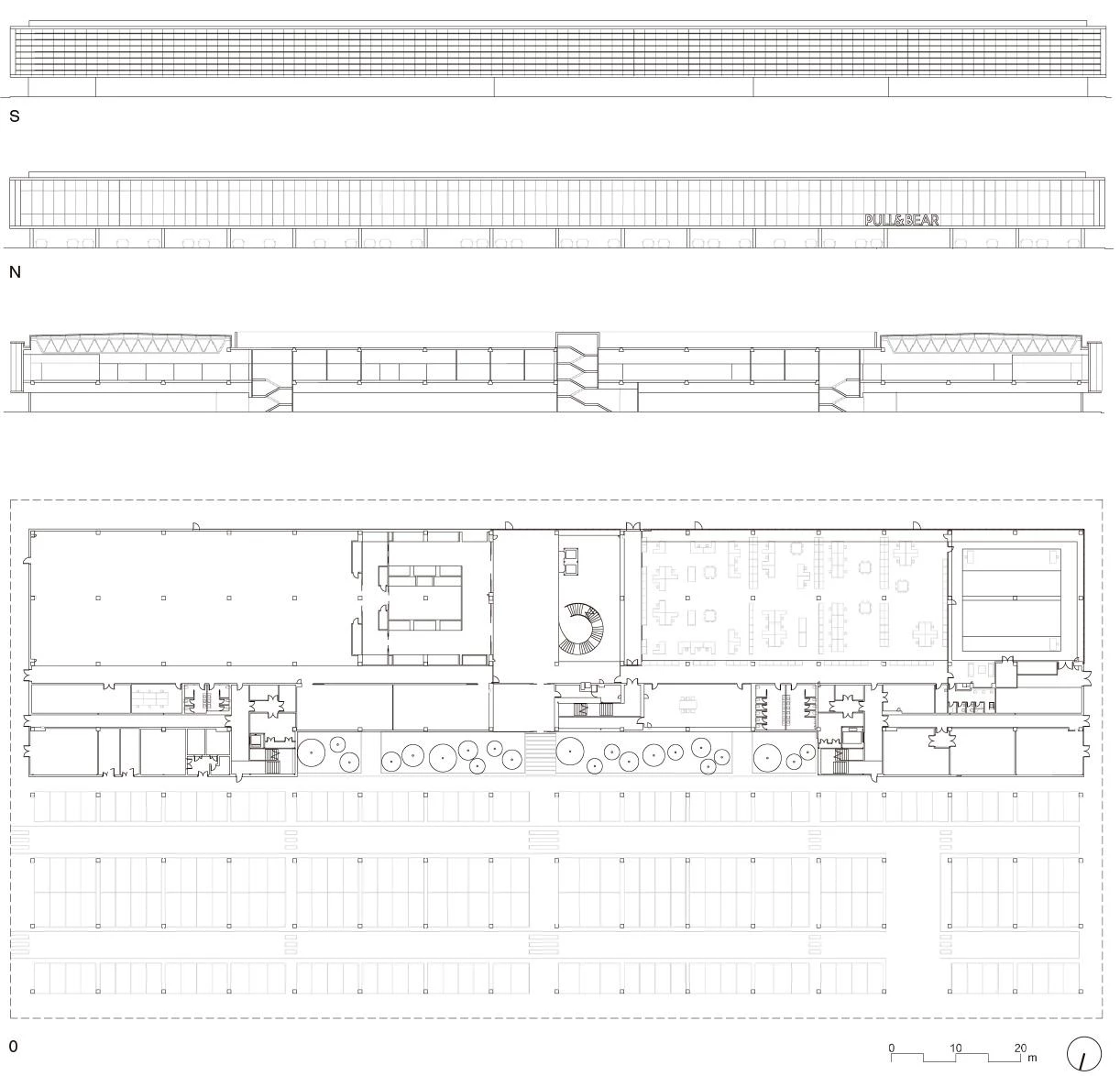

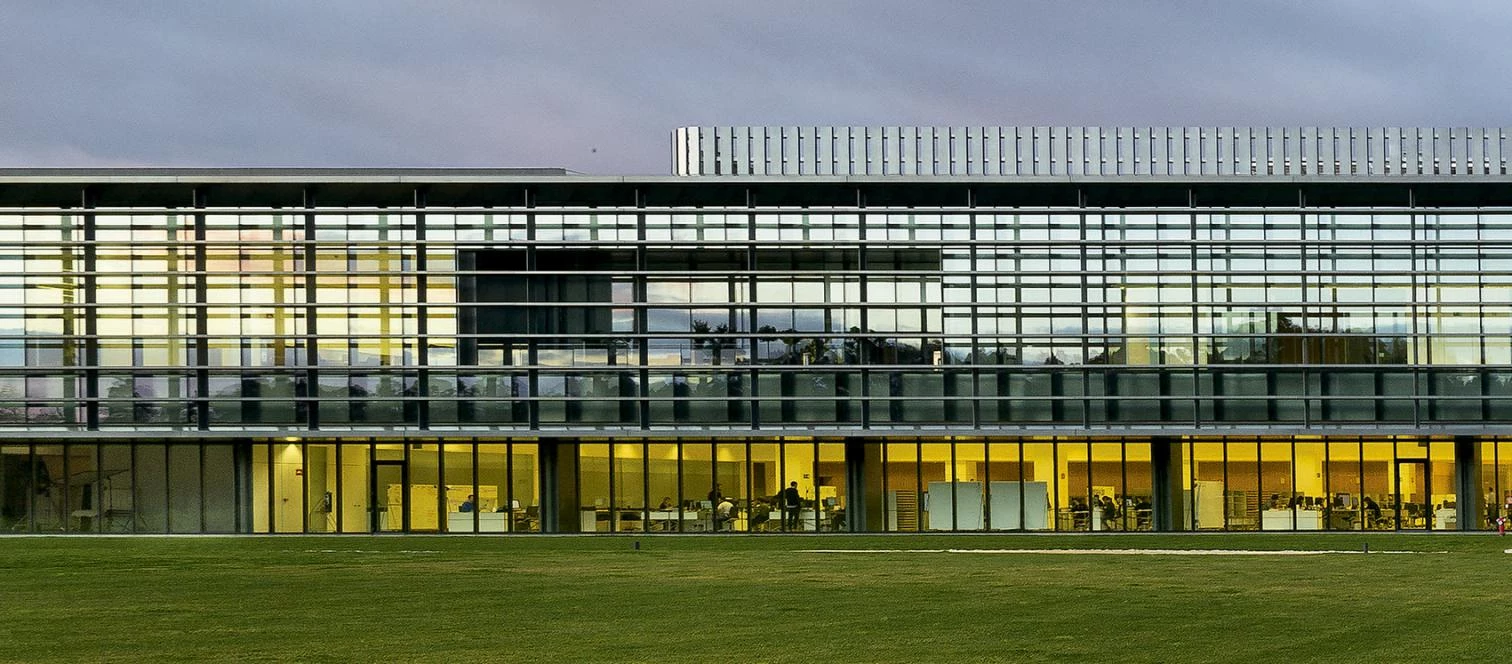
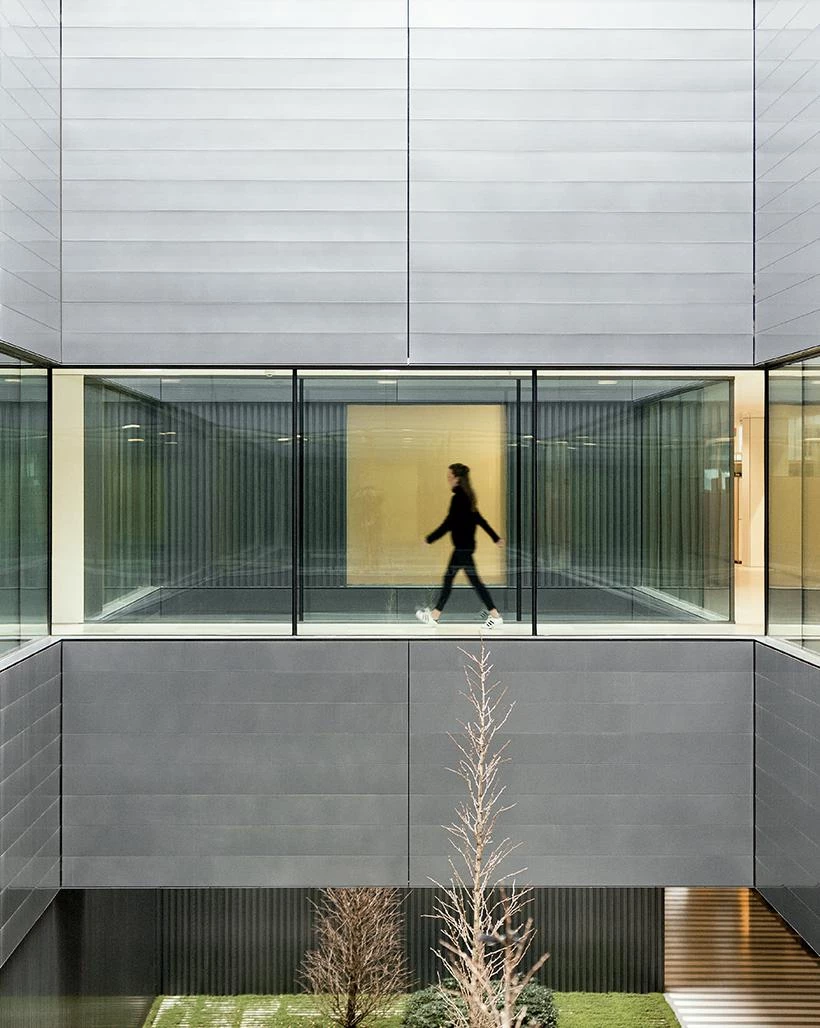
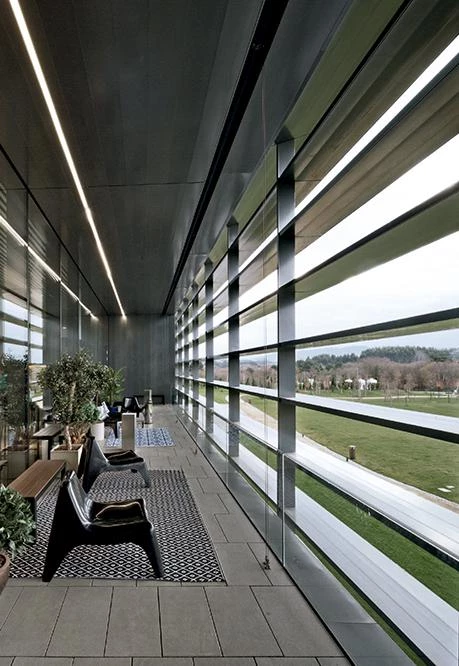
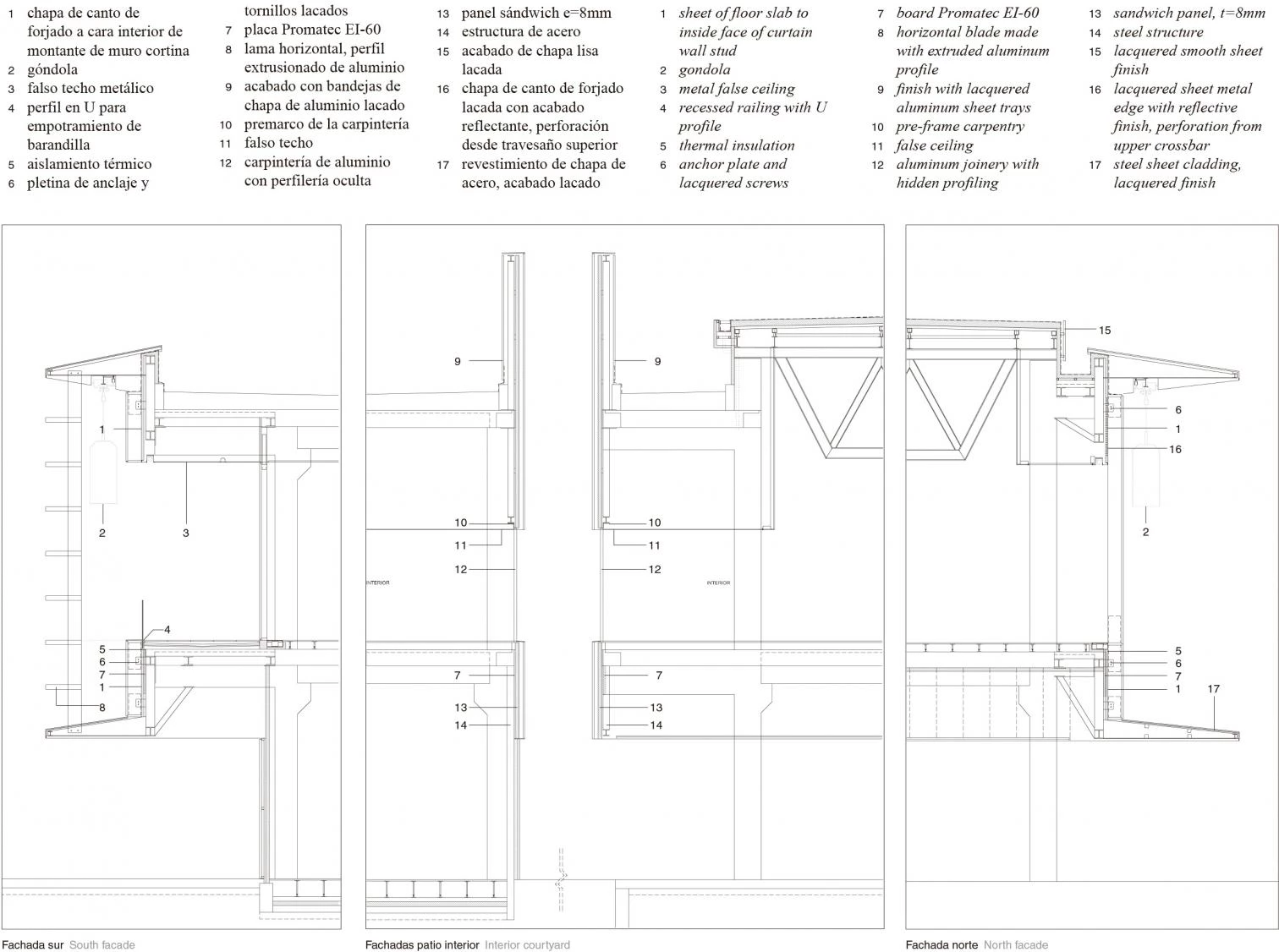
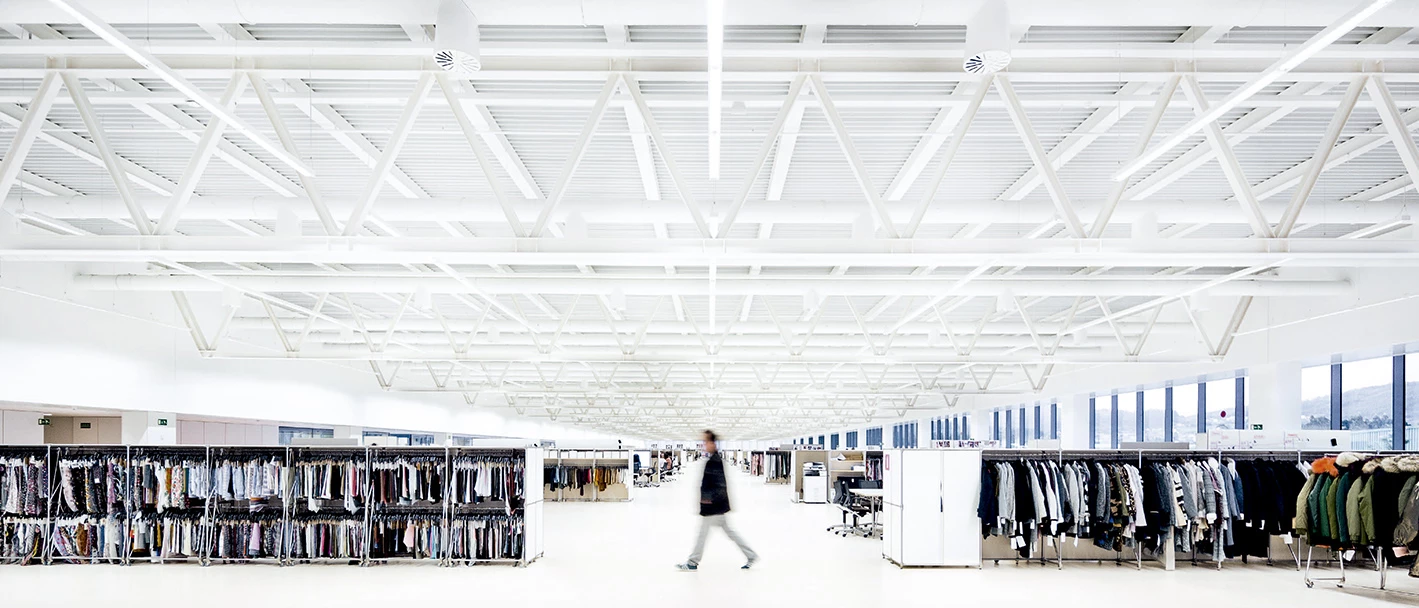
Arquitectos Architects
Batlle i Roig Arquitectura
Enric Batlle, Joan Roig, Albert Gil
Colaboradores Collaborators
Miriam Aranda, Carla Cadavid, Beatriz Barral, Arquitectas (arquitectos architects); Diana Calicó, Marc Torrella (arquitectos técnicos quantity surveyor); Dolors Feu (ingeniera técnica agrícola y paisajista technical agricultural engineer and landscape architect); Maria Duran (BIM manager); Static Ingeniería S.L. (ingeniería de estructuras structural engineering); DM (ingeniería de instalaciones mechanical engineering)
Promotor Developer
Inditex
Contratista Contractor
Goa Invest
Superficie construida Floor area
27.162 m²
Fotos Photos
Antonio Navarro Wijkmark

