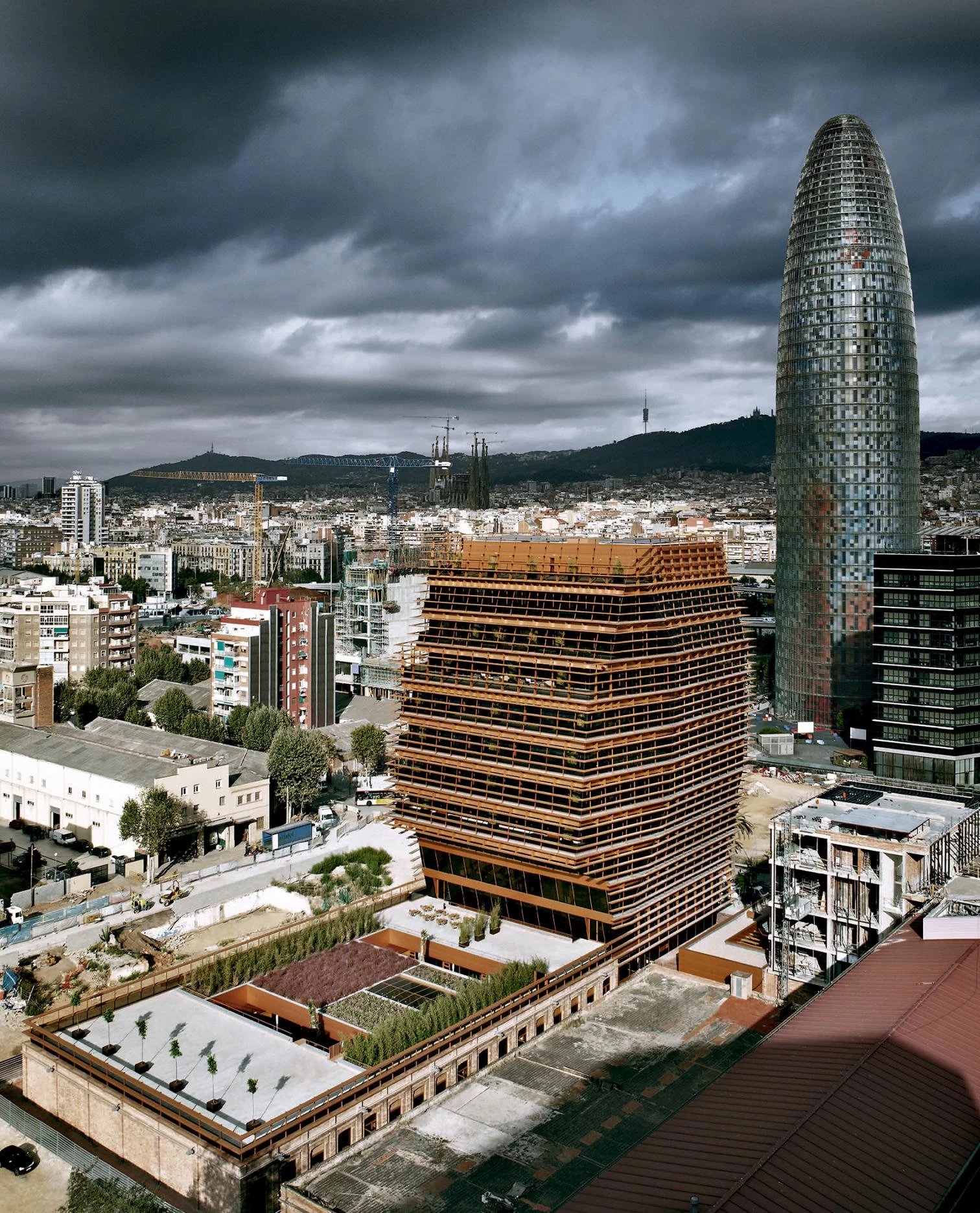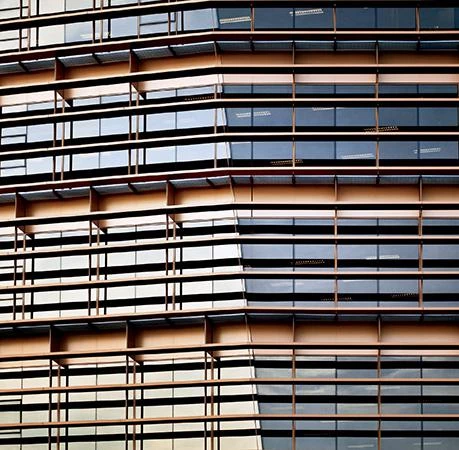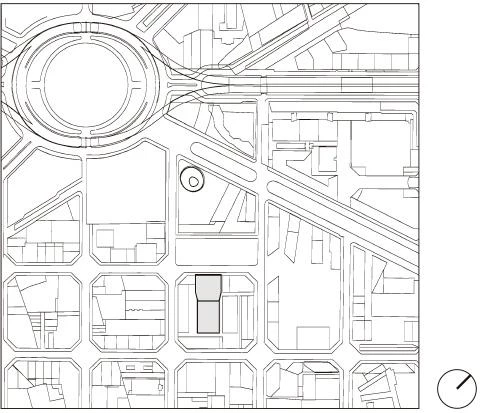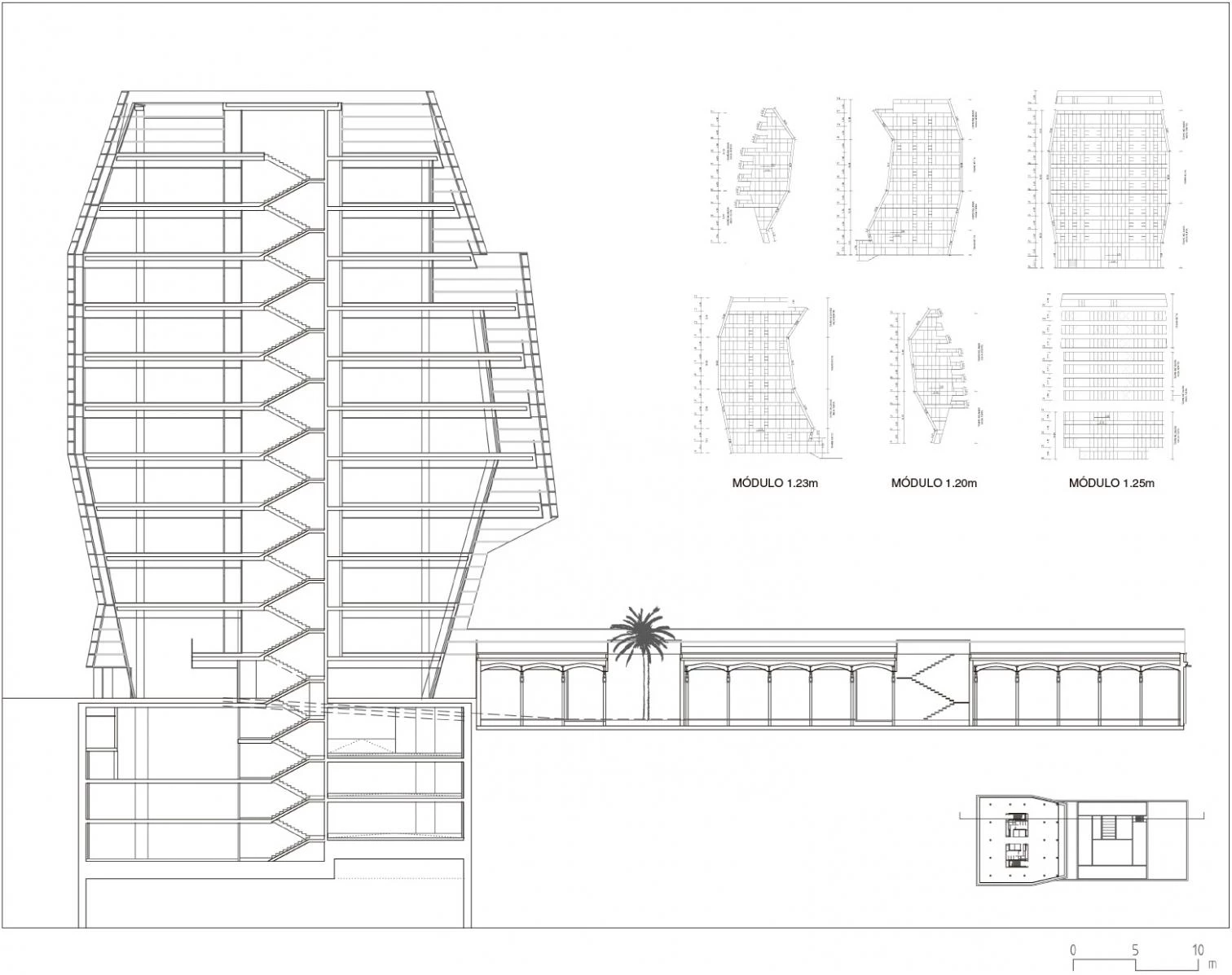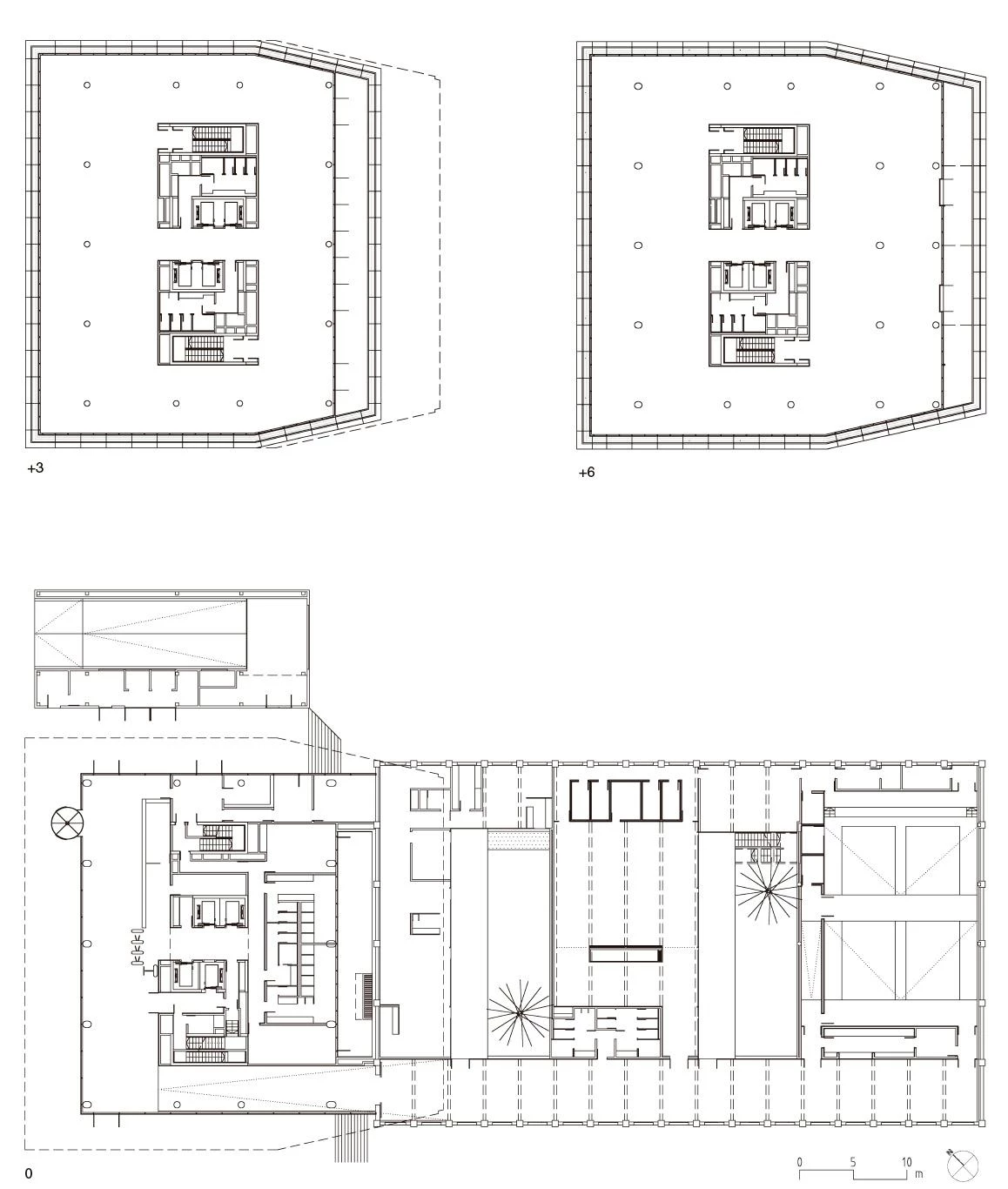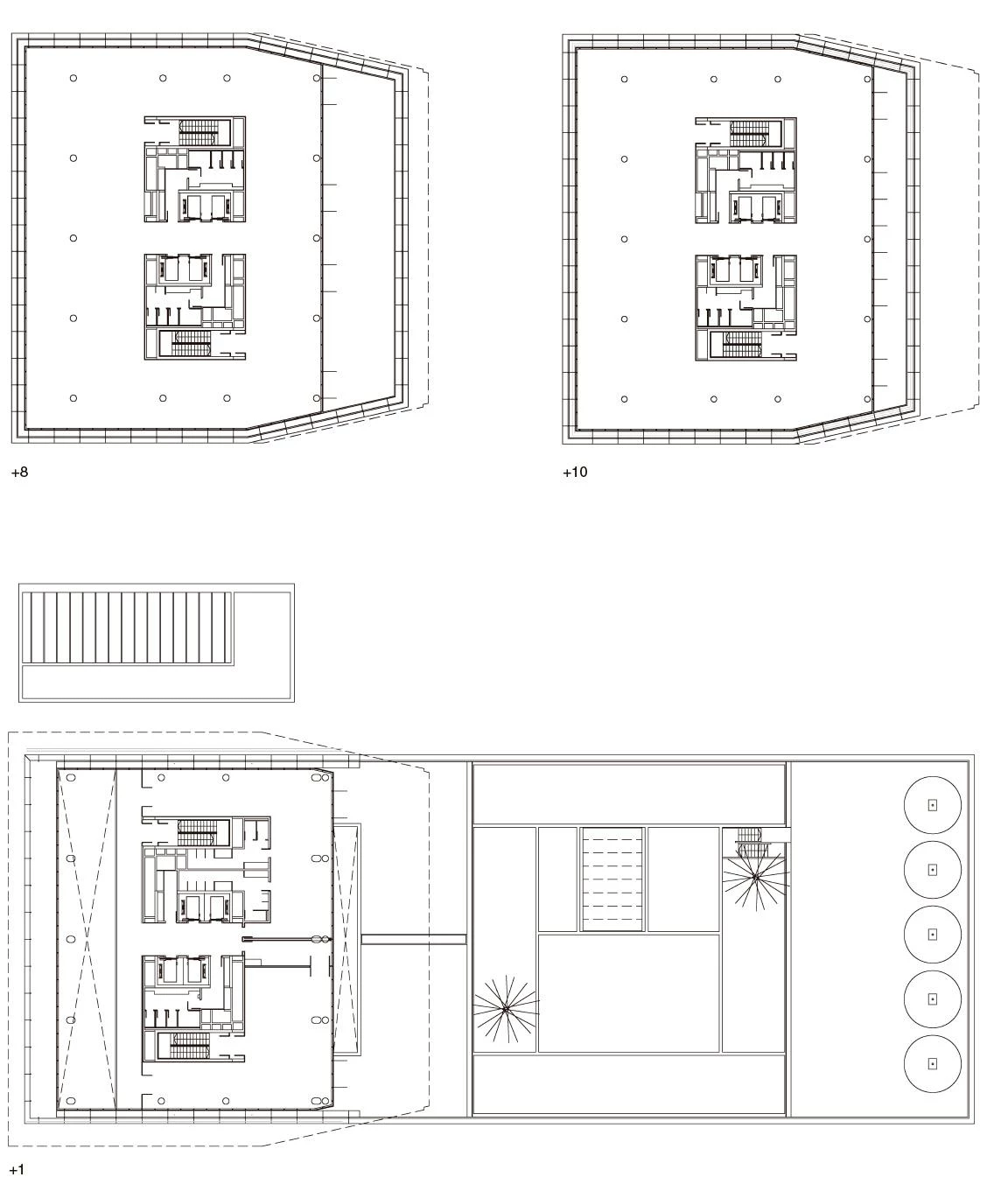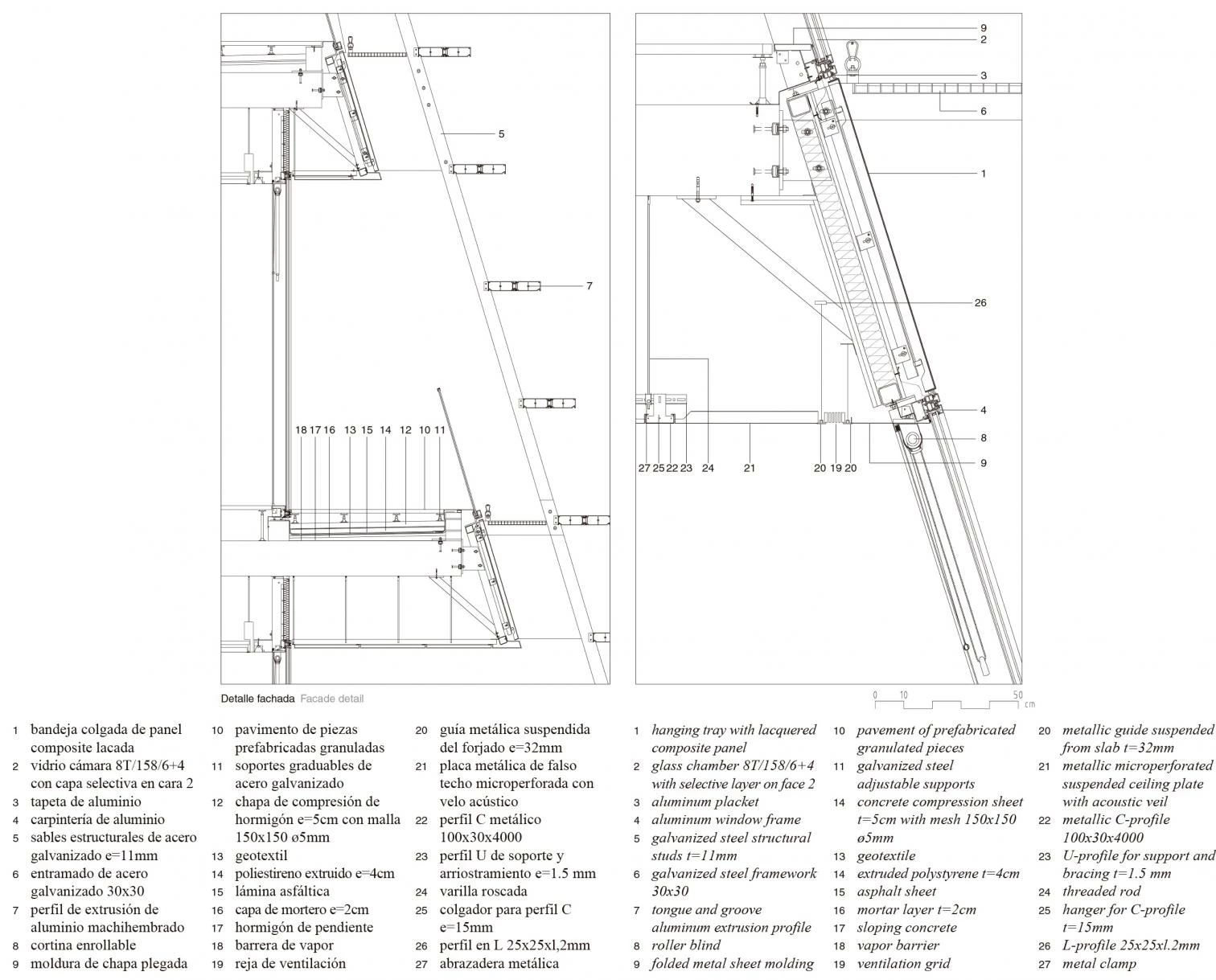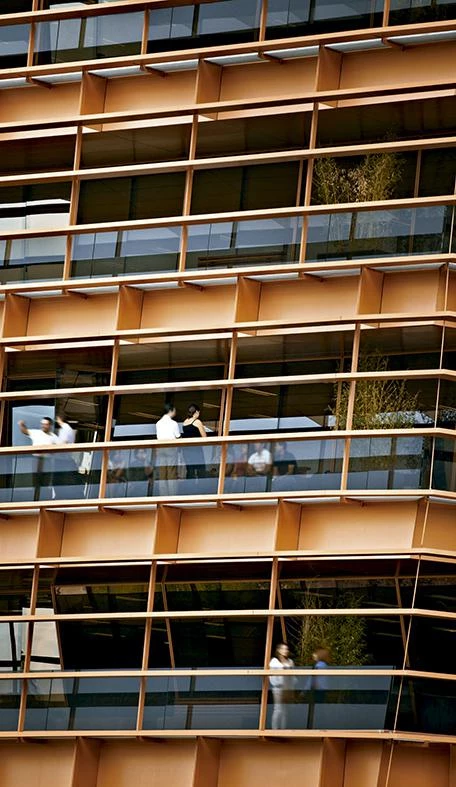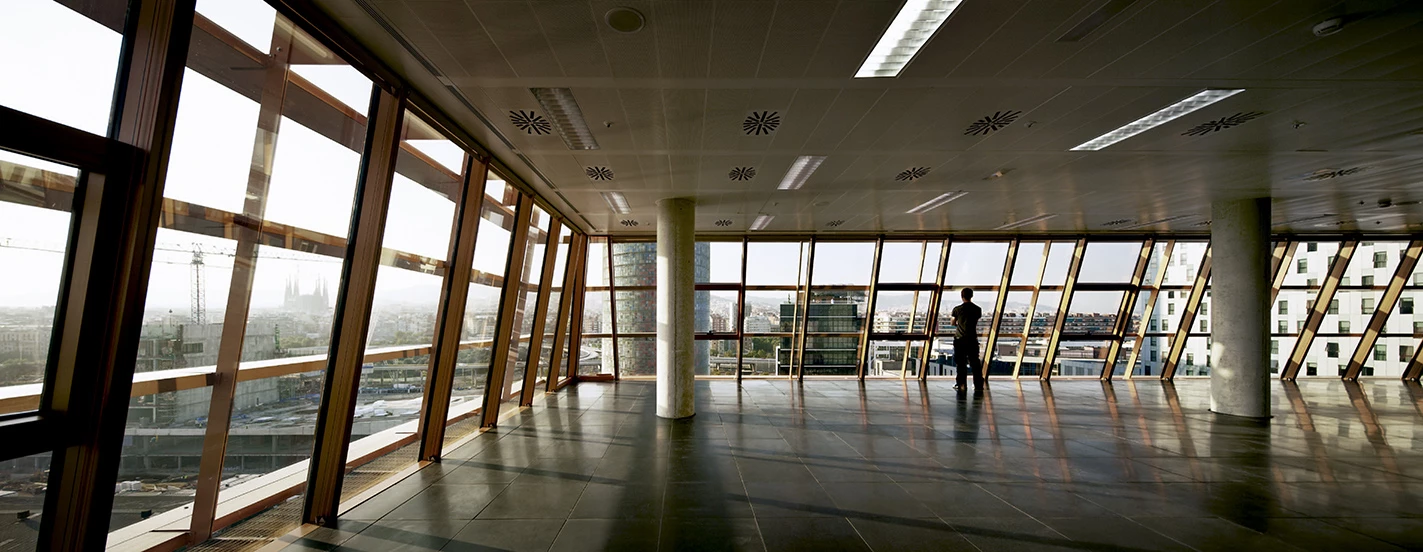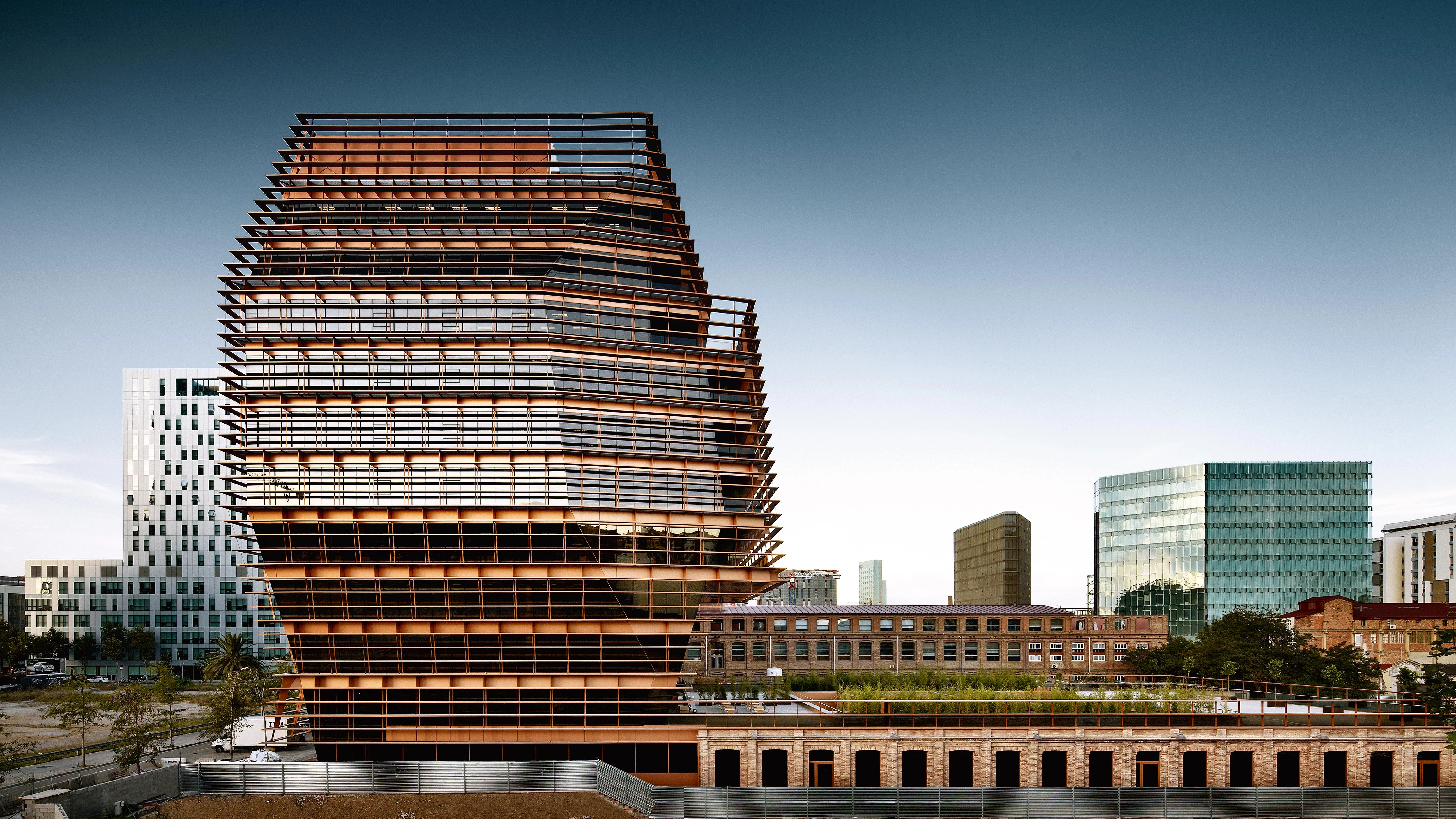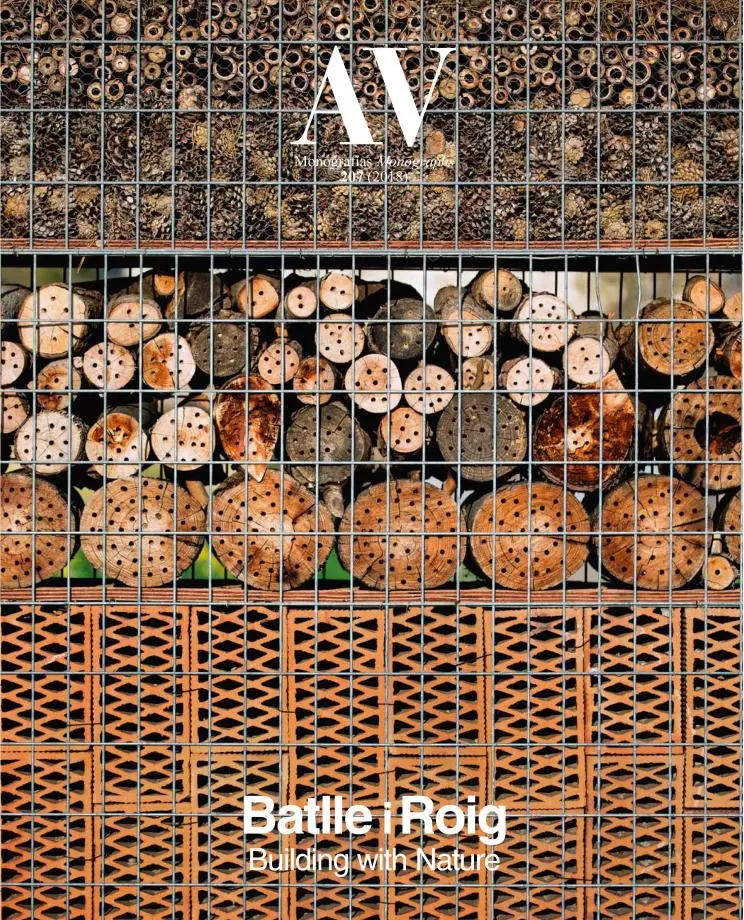CMT Headquarters in the 22@ District, Barcelona
Batlleiroig- Type Commercial / Office Headquarters / office
- Date 2008 - 2010
- City Barcelona
- Country Spain
- Photograph Jordi Surroca
The project has developed slowly in realizing the club’s old dream of bringing together in one place its technical and sporting activities, as much for professionals as for amateurs. The complex is basically organized in two platforms at different levels separating the training fields of the first-tier football team from the training spaces of the youth teams. All of them have been conceived as a unit, under one same roof that encompasses them all and configures the main entrance through a large porch: a space that concentrates all the accesses and becomes a significant area, with a strong and emblematic character.
The training fields are organized along a central axis and individualized by hedges and green walls, which gives the complex a vegetal character that makes it look like a garden or sports park; the palm trees and fruit trees lining the circulation paths emphasize this image.
The buildings’ factory-like appearance evokes the industrial character of the Baix Llobregat and also the idea of the complex – environmentally sustainable and able to produce more energy than it can consume –, somewhat like a big factory, an idea that becomes evident in the iconic tower containing the energy-collection systems.
