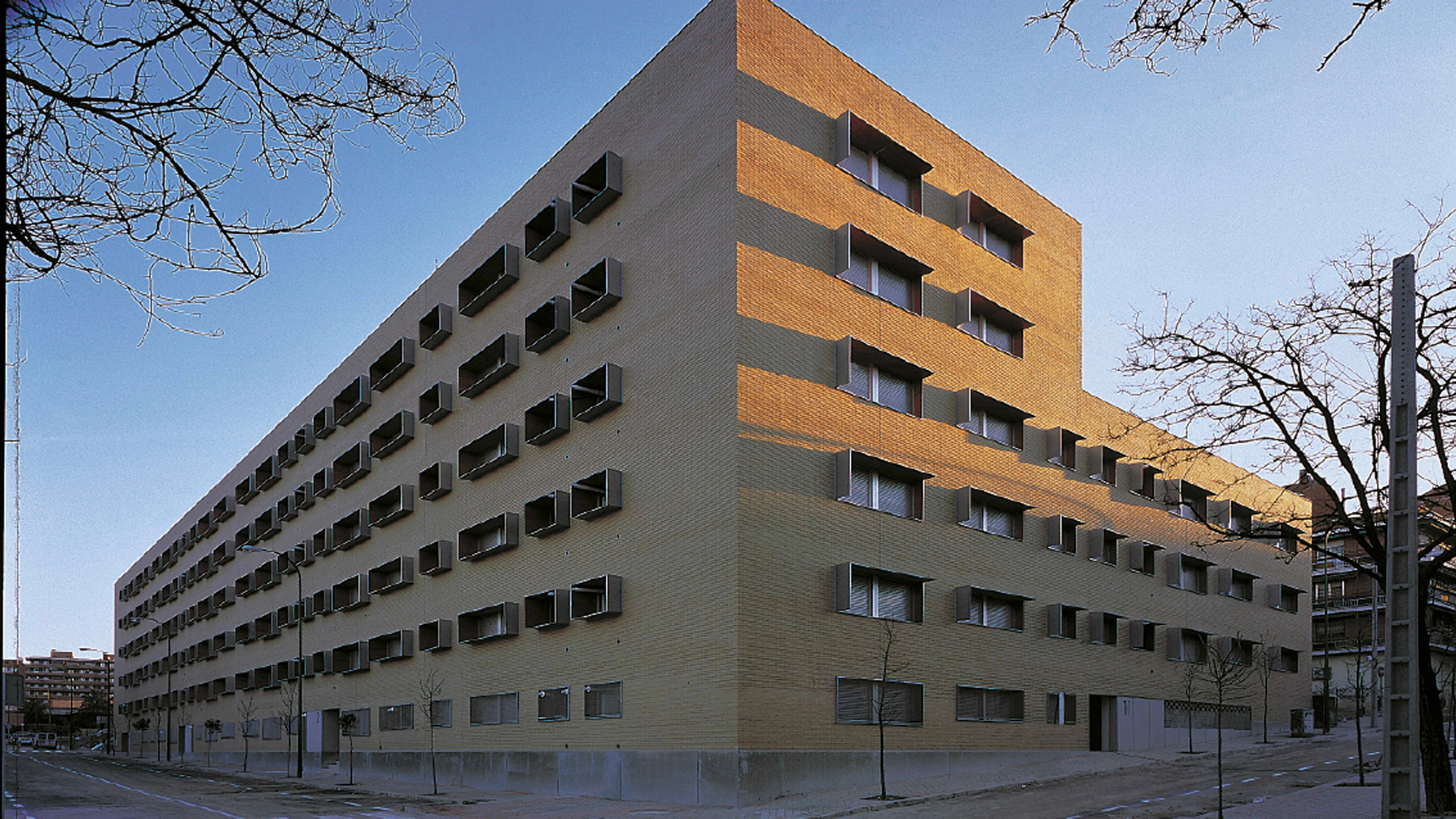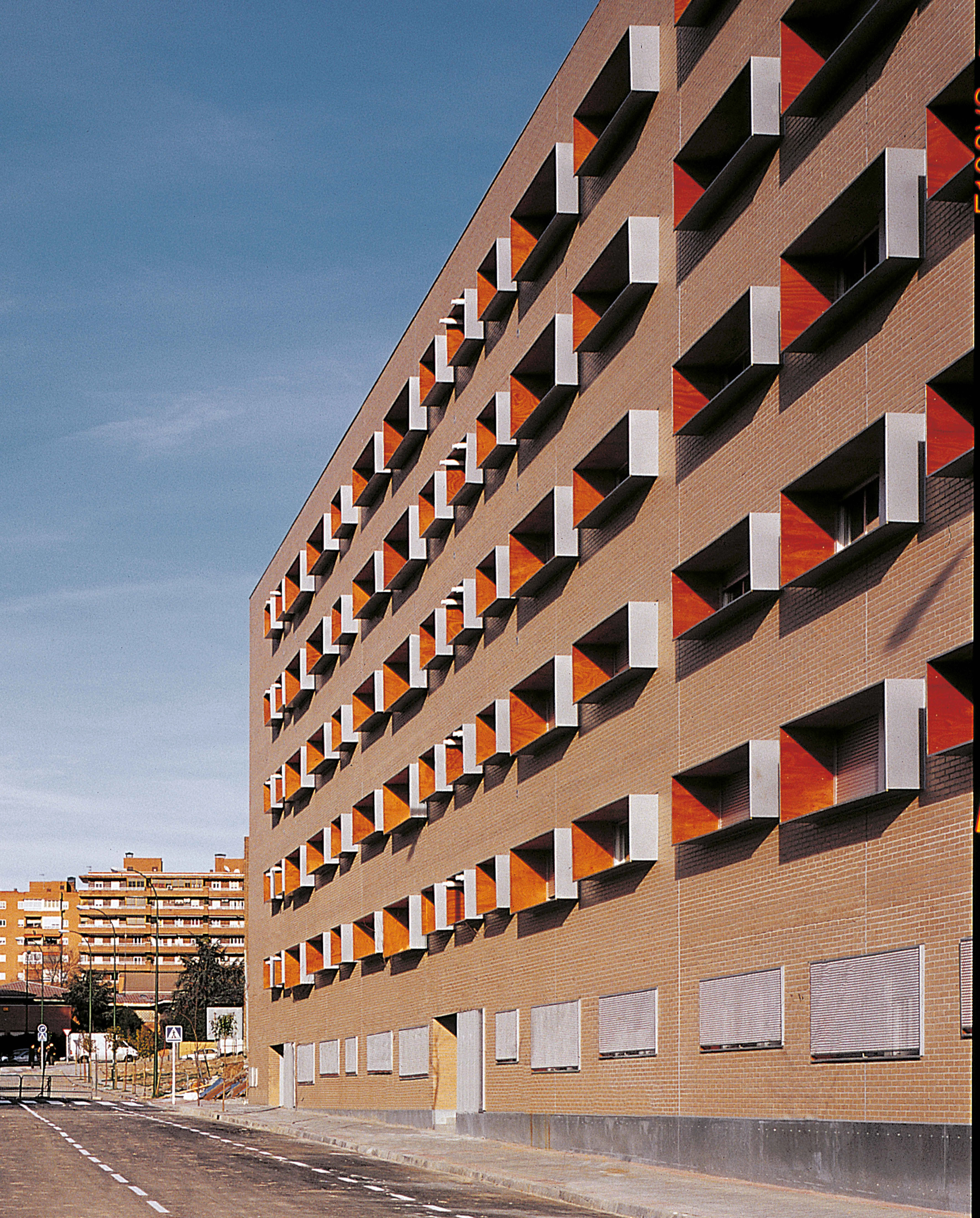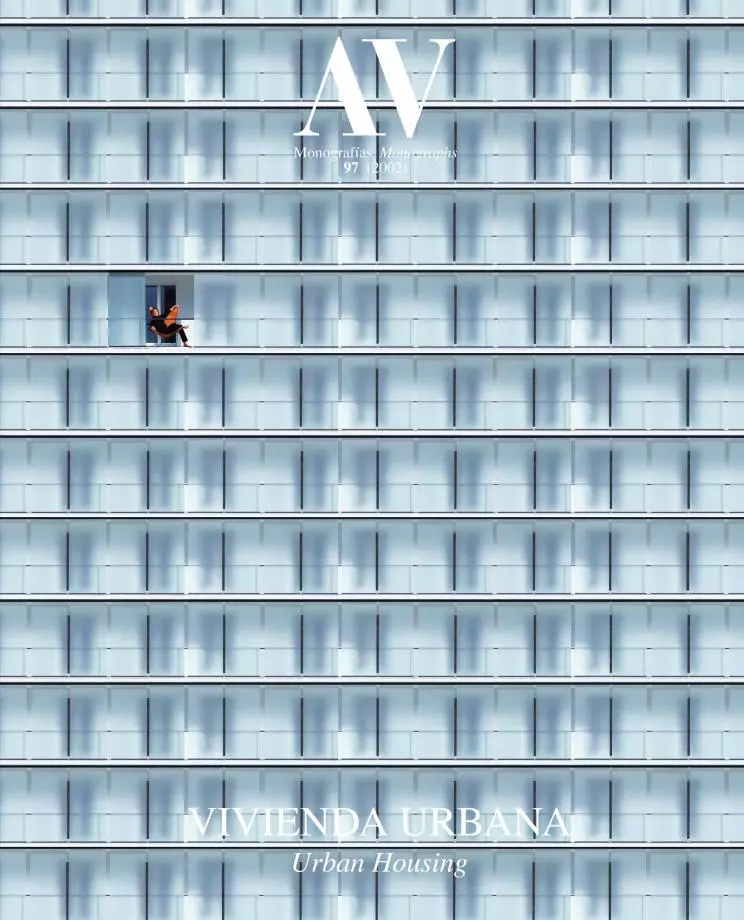101 Rehouse Dwellings, Madrid
Paredes Pedrosa Arquitectos- Type Housing Collective
- Material Brick Ceramics
- Date 2002
- City Madrid
- Country Spain
- Photograph Luis Asín Eduardo Sánchez
With a layout that, imposed by current regulations, does not adapt to the plot’s slope – which reaches an unevenness at some points of even 8 meters – this U-shaped block contains state-subsidized apartments for the rehousing of people without means. Following the rigorous restrictions that the laws for this type of buildings establish, the block reiterates its desire to constitute a rotund and unitary building.
The housing units are assembled within an interior which minimizes the spaces devoted to communal areas, reduced to only four cores of vertical communications to give access to a total of 101 apartments. The ground floor can thereby be used to extend the residential program, aside from housing the main accesses. These are the only areas connecting the exterior grounds that flank the blocks, opening onto a courtyard in which the retaining wall is clad with an industrial mesh to make possible the growth of ivy upon the walls and to encourage its integration within the foreseen gardening project.
The apartments look either onto the courtyard block or onto the surrounding streets, gathering the kitchen and bathrooms in the central bay of the volume. The program for the interior of each housing unit unfolds attending to the parameters determined by the regulations, gathering the structure within the width of the interior partitions and searching for greater simplicity in the 12 meter-wide bay.
The compactness of the block is translated on the outside into a dense facade, in which each of the windows provides a solution to the different situations generated inside the apartments: living room, kitchen or bedroom in each of the orientations in which they develop. Prefabricated boxes of steel sheet, clad in the interior with bakelite varnished wood constitute the bay along its entire perimeter and are transformed as it changes: a greater projection toward the west, one side only and one lintel to the south – to protect the interior from the sun –, and boxes almost at level with the flat brick wall on the remaining facades. These boxes, which were placed during the construction work over the window openings, incorporate both the aluminum frames and the safety features on ground floor, blinds, kitchen ventilation and translucent glass to conceal the clothing lines. So emerges a building which is intrinsically linked to its site, and that bestows upon it the imprint of permanence and shelter that every needs...[+]
Cliente Client
EMV de Madrid
Arquitectos Architects
Ángela García de Paredes, Ignacio García Pedrosa
Colaboradores Collaborators
Eva Neila, Silvia Colmenares, Victoria Ruiz, Manuel García de Paredes (arquitectos architects); Luis Calvo (aparejador quantity surveyor)
Consultores Consultants
Gogaite (estructura structure); Geasyt (instalaciones mechanical engineering)
Contratista Contractor
Aldesa Construcciones
Fotos Photos
Eduardo Sánchez, Luis Asín







