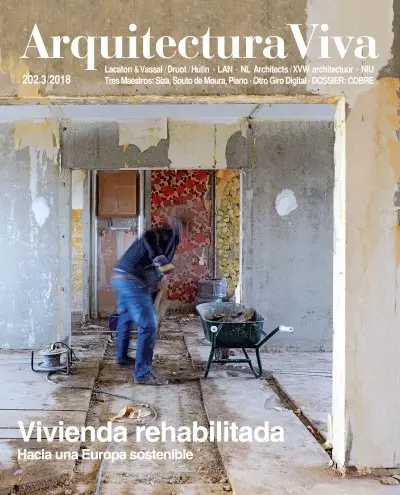


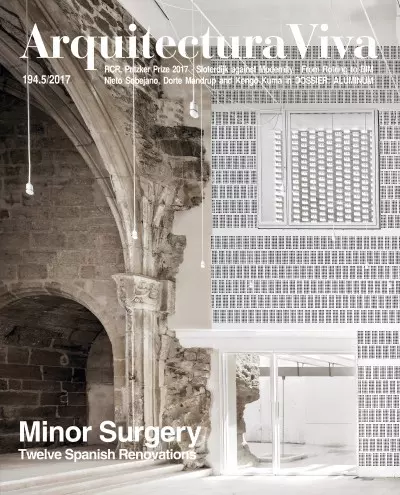
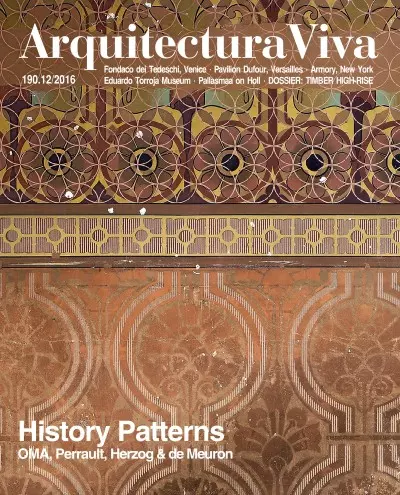
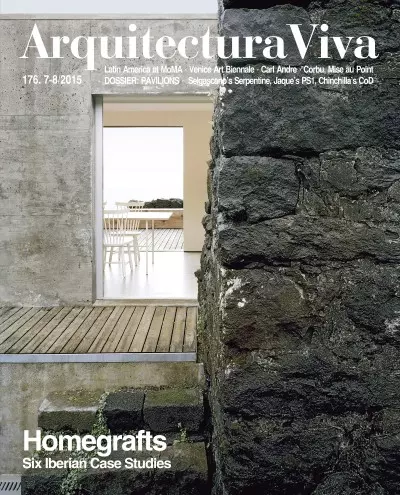
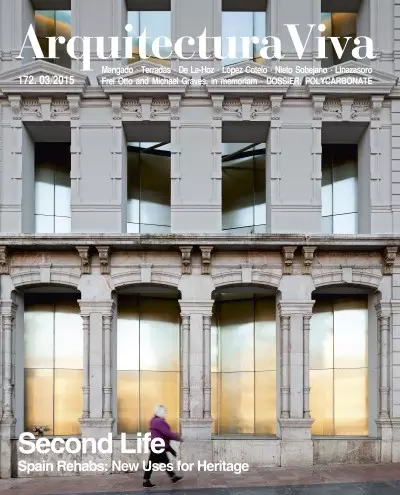
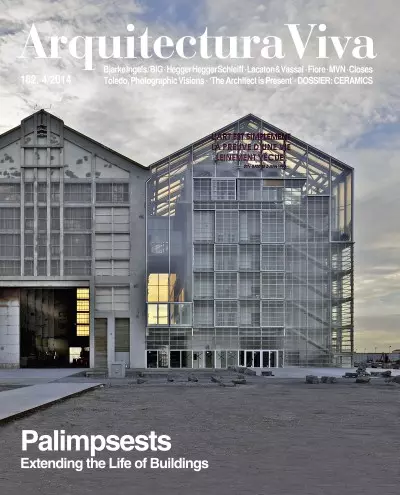
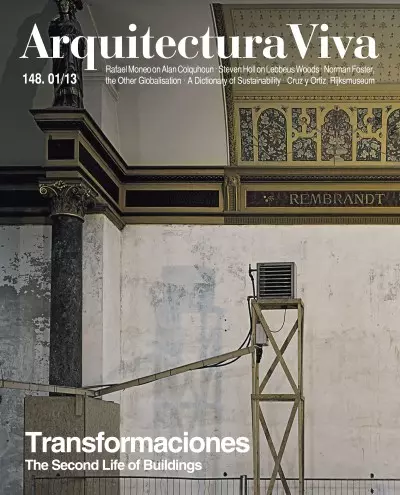
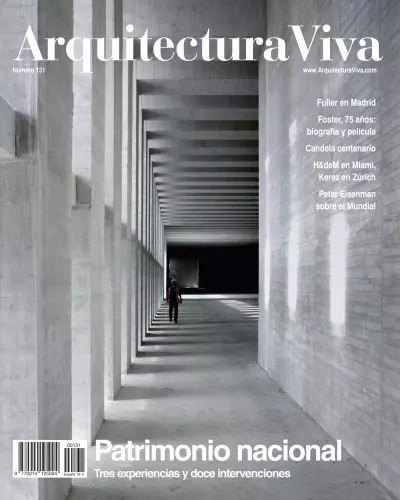
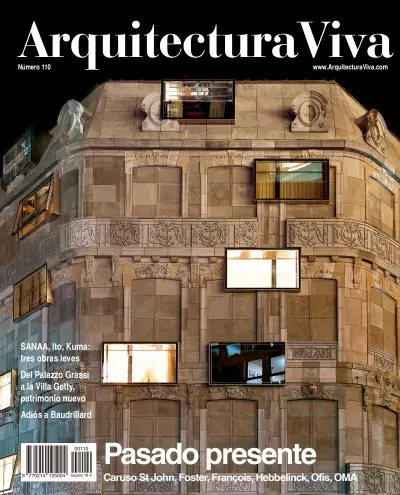
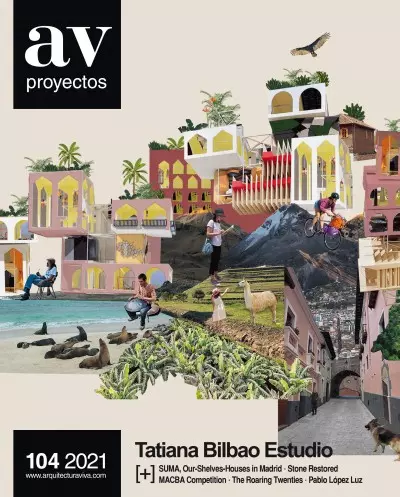
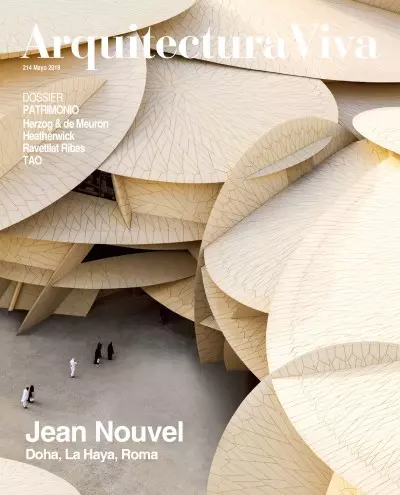
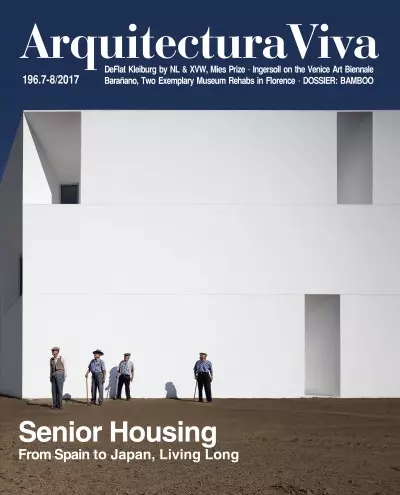
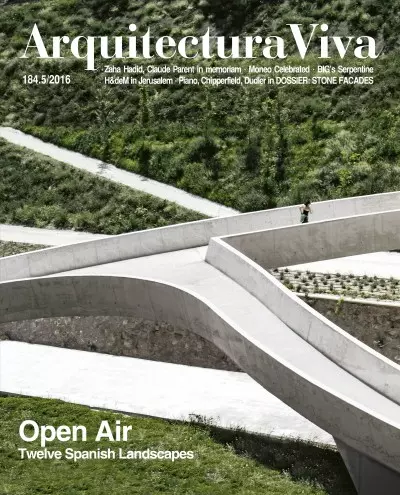
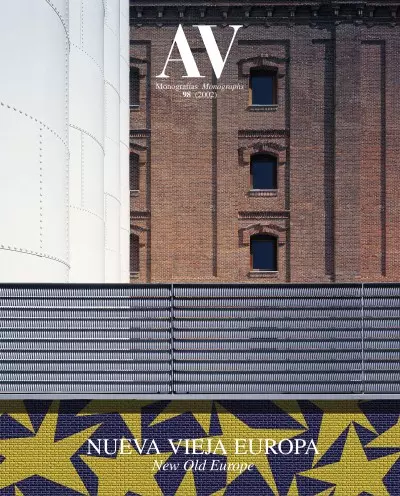

Titlted ‘Memory Box,’ Tuñön y Albornoz’s proposal has landed first prize in the competition to turn the building located at Calle Argumoso 41 in Madrid, close to the Reina Sofía Museum, into the Exhibition Center for Democratic Memory, a space devote
The old Embassy of the United States in London, located in the historic Mayfair neighborhood and Eero Saarinen’s only built work in the United Kingdom, is now the Chancery Rosewood hotel, recently inaugurated following a meticulous refurbishment carr
The project has turned the old auditorium of the Reina Sofía Museum and Art Center (MNCARS) in Madrid into a space for audiovisual screenings. Access to the new film theater and the audience seating area were redesigned for the purpose, the acoustic
Part of an agricultural estate classified as a ‘quinta de recreio,’ the building was abandoned for decades. It originally contained a winery and accommodations of people working on the property. It was broken up into various constructions connected b
Casa Battló in Barcelona is set to inaugurate a new exhibition space on its second floor on 31 January 2026. For the first time, this level – all of 230 m², closed for decades – will welcome the public, turned into a gallery of contemporary art engag
The objective was to turn an 1898 building in Lisbon into an apartment complex. The 20th century had seen it modified a number of times to serve different uses. The new intervention would preserve only some elements of the original construction. The
The neighborhood known as that of the ‘cheap houses’ was built in Lodosa in the 1950s. These were simple, single-level dwellings with a backyard that followed a functional and economical logic. The plot of this project is located at the corner of one
The competition-winning design for the refurbishment of the Tabacalera building in Madrid’s Lavapiés neighborhood, drawn up by Arturo Blanco in collaboration with Paula Sánchez Nieves, transforms the old factory into a hub for contemporary artistic p
Just like its name, hot springs mark the history of Caldes de Montbui. Receiving water from an almost eighty-degree underground stream, the Barcelona town preserves remnants of Roman baths, a 16th-century fountain, and two still-operating lavoirs, of
Formerly a factory and later a civic center for people with disabilities, the building has now been transformed into a multifunctional space. The project centers on self-recycling, and up to 95% of its original elements have been reused or repurposed
The Savarin development has obtained the necessary permits to transform an inner block in Prague’s historic center, in accordance with a design by the British firm of Thomas Heatherwick. Located in an area bounded by Wenceslas Square and the streets
The British firm Bindloss Dawes has turned an old French agricultural hamlet in Mauroux, near Toulouse, into a yoga retreat. Its name, Amassa, comes from Occitan, the region’s Romance language, and means ‘to gather,’ a concept which guided the whole
The refurbishment of the old complex comprising the Tobacco Factory and Cinema Victoria – which closed in 1975 and 1979, respectively – has brought these two buildings of great historical value back to life for the city of Santa Cruz de Tenerife. Aft
In Shanghai’s Daning Park, Wutopia Lab raised in record time this lakeside pavilion for the construction firm CSCEC Jiuhe East China Region. The project took off from the clear but difficult idea of keeping two existing buildings intact and without a
Just 40 meters from Calle Estafeta in Pamplona, known for the San Fermín bull runs, stands this block of four homes, a renovation project led by Josean Ruiz Esquíroz in collaboration with Enrique Morillo, Marta Muñoz, Roberto Romero, and Sandra Ojea.
Located in a mountain landscape accessible through winding roads, the remote town of Songzhuang in the Chinese province of Zhejiang is home to the Z Museum of textile art. Devoted to the theme of weaving, it was built from a brick-and-concrete house
Not far from the chimney chutes that embody the industrial memory of Sant Adrià de Besós, the offices of a technology firm – and also the residence of its founder – have settled in what was once a printing company within a block set between party wal
In the heart of Tomelloso’s La Esperanza neighborhood, a multidisciplinary team has successfully executed a project to stabilize a cave system at risk of collapsing under the busy Príncipe Alfonso avenue. The intervention – led by the architects José
The Shanghai firm of Lyndon Neri and Rossana Hu has turned an old chemical-research facility in the Chinese city of Dalian into a cultural and commercial complex named The Yard, using six buildings that used to house offices, warehouses, and workers’
This residential block is located in the heart of Raval, a neighborhood within Barcelona’s old town. Its cultural diversity is among its main assets. In this context, the refurbishment project launched by the Institut Municipal de l’Habitatge de Barc
The Medina of Fez – one of Morocco’s oldest cities, often called its cultural capital – was named a UNESCO World Heritage site in 1981. An ambitious urban-regeneration project has revitalized Place Lalla Yeddouna and its surroundings, in accordance w
In 2016, the Belgian firm noAarchitecten won the competition to restore and reuse Hat Steen castle in Antwerp. Focused on historical integration and contemporary functionality, its scheme involved replacing the 1950 extension with a new wing, one mor
Vic’s Adoberies district, the heart of a tanning industry that for centuries was the driver of this Catalonian city’s economic growth, has had a rebirth thanks to a careful and respectful architectural intervention carried out by the municipal archit
Although he disappeared at 23 years of age during an ethnographic expedition in the Asmat region of southwestern Dutch New Guinea in 1961, Michael, the youngest of Nelson Rockefeller’s children, managed to build up a good treasure of non-Western arte
Can we blame the Venetians for blowing up the Parthenon in 1687, when it was a Turkish arsenal? Or the popes for seeing the marbles of imperial forums as perfect quarries for building works of Baroque Rome? Like any other cultural concept, architectu
The winner of the bid to refurbish the estate A Panda da Dá, located in in As Pontes (A Coruña), has been announced. Launched by the firm Finsa with the backing of David Chipperfield’s Fundación RIA, the project aims to revamp a 410-hectare property
The British Museum has announced which teams will be competing in the next stage of the international competition to renovate its Western Range galleries, an ambitious project of reimagining over a third of the London institution’s gallery space. The
The Swiss firm Herzog & de Meuron has been commissioned to transform the Breuer Building in New York into global headquarters for Sotheby’s. Located at 945 Madison Avenue, the edifice by the Hungarian architect Marcel Breuer, completed in 1966,
Where most saw nothing but old industrial warehouses, Elena Fuertes, Ramón Martínez, Álvaro Molins, and Jorge Sobejano discovered a field of opportunities to develop their syncretic imaginary. After coinciding at Taller de Casquería, they set up BURR
The new occupation of industrial ruins places us before gigantic structures, of very generous dimensions, where it seems anything can fit, anything can be, and in a total silence. Large volumes of air and amounts of natural light come in through skyl
We are living in interesting times, and the vanishing into thin air of previously solid certainties applies also to architecture. The situation of architects proliferating and in precarious employment conditions, of competition systems dying out, and
To think of monasteries and Portugal is to think of the novel Memorial do Convento (published in English as Baltasar and Blimunda), where in Baroque prose José Saramago intertwined the pursuits of a group of heterodox characters with the construction
After three years of renovations, the Grand Palais will host the fencing and taekwondo competitions during the Paris 2024 Olympic Games. Built for the 1900 Universal Exposition, the Grand Palais has been closed since March 2021 for renovations, led b
The Spreeinsel, or 'Spree Island', became the representative seat of power of the German Empire on its southern side, and throughout the 19th century its northern end was transformed into a privileged cultural site: the Altes Museum by Karl Friedrich
One of the first decisions taken by the new Federal Republic of Germany on June 20, 1991, after reunification, was the re-establishment of Berlin as the capital of the entire nation, which implied the relocation of all central government offices from
Architects are taught to materialize what springs up from blank paper, but the challenge we face nowadays is not so much to build, as to build on the already built. In light of the visual thinking that comes with the craft, combined with the training
A Jean Nouvel work which opened in 1996 on Friedrichstrasse in Berlin, what was the first branch abroad of the iconic Galeries Lafayette of Paris could now become a large library. In spite of huge investments, Friedrichstrasse has not managed to cons
In the large-scale handbook of restoration that Berlin is, amid everything that in the period following World War II was reconstructed exactly like before and everything that on the other hand was demolished to make room for modern structures, a buil
The German National Theater, the residences of the likes of Goethe, Schiller, Nietzsche, or Liszt, the Bauhaus Museum... Classical Weimar boasts a wealth of places to visit that tell of the city’s rich history, for not in vain is it on the UNESCO Wor
The names of the finalists in the international competition to revitalize the Dallas Museum of Art have been unveiled. The six teams are: Nieto Sobejano Arquitectos (Madrid); David Chipperfield Architects (London); Diller Scofidio + Renfro (New York)
Architects are generally trained in the modern idea that their job is to build a new world, so they try to raise new buildings or even design entire parts of cities. But the profession today is more and more about building on what is already built, a
Neither the dictator Primo de Rivera nor the Republic saw the materialization of the dream of a hub in the north of the capital that would untangle the city’s rail network. This was not achieved until the years of Francoist developmentalism, when Cor
When in 1977 the English rock band Pink Floyd flew its famous inflatable pigs amid the chimneys of Battersea, part of the power station – built in two phases under the direction of Sir George Gilbert Scott, author too of the plant that is now Tate Mo
In 1983, the year Battersea Power Station was decommissioned, the radical architect Cedric Price drew up a provocative proposal for what to do with the gargantuan brick hulk. The London building’s silhouette of four slender white chimneys rising from
Modernity has had a curious destiny: to devour itself like the god Saturn his offspring. Conceived as demands of a present that wanted to be the future, the modern tenets have suffered the passage of time like few things are able to do, to such a deg
JDS, Coldefy, NL Architects, Carlo Ratti, ENSAMBLE STUDIO, UTIL cvba, and Ramboll have together won the bid to revamp the Paul-Henri SPAAK Building, main home…
José Miguel Roldán Mercè Berengué
Barcelona 2022
Roldán + Berengué - 152 Pages
Julio de la Fuente Natalia Gutiérrez Rehabilitación y restauración del Ateneo Científico, Literario y Artístico de Madrid. 2016-2022
ZAO / standardarchitecture
Berlín 2021
ArchiTangle - 288 Pages
Pierre Engel
Lausana 2017
Presses polytechniques et universitaires romandes - 752 Pages
European Union Prize for Contemporary Architecture
Barcelona 2017
Fundación Mies van der Rohe - 556 Pages
Volkwin Marg Gert Kähler Building in a historical context - von Gerkan, Marg and Partners Architects

