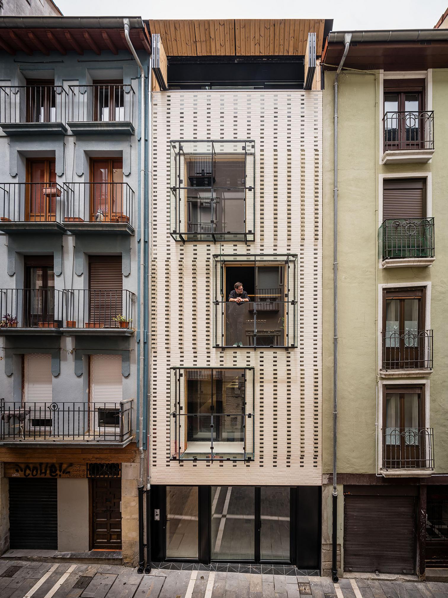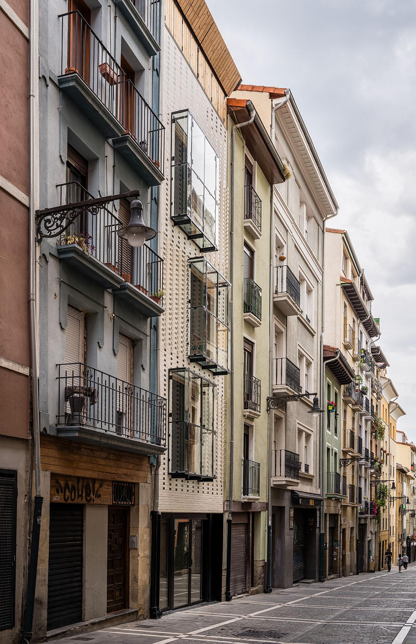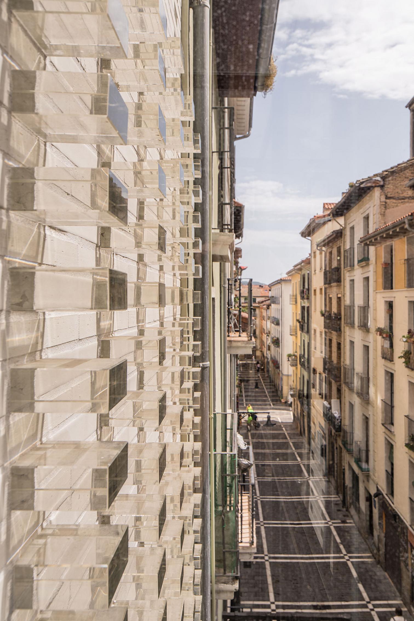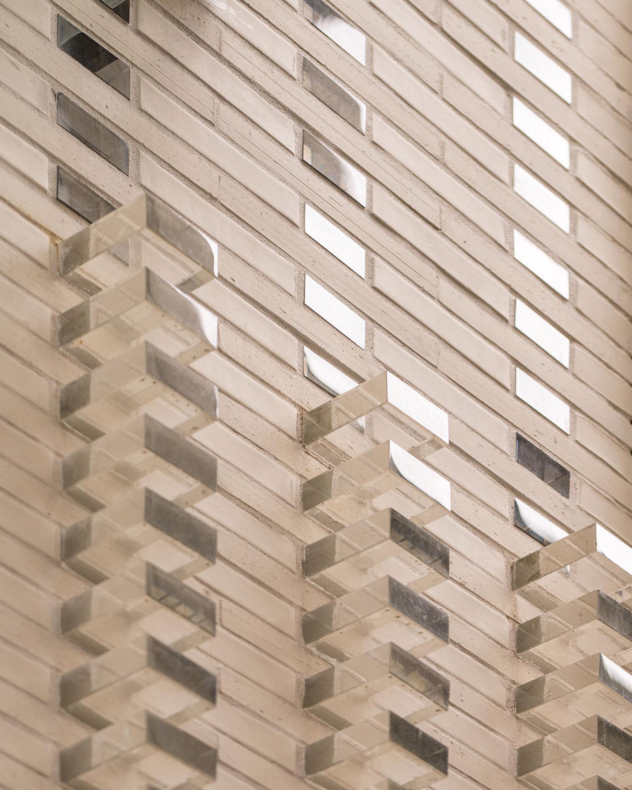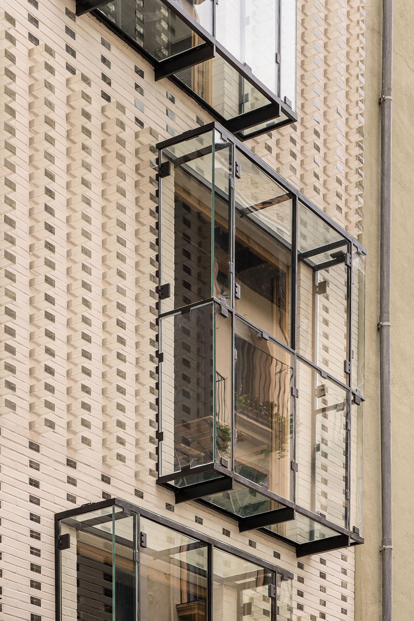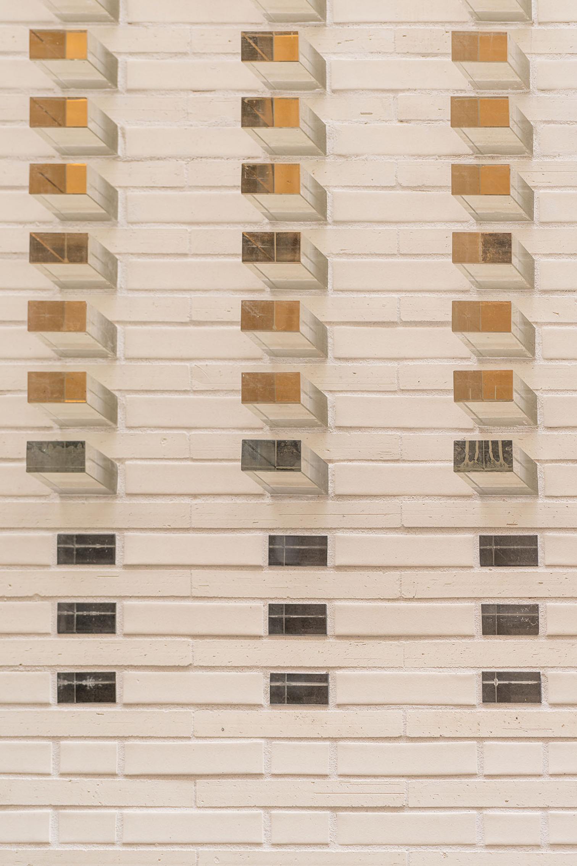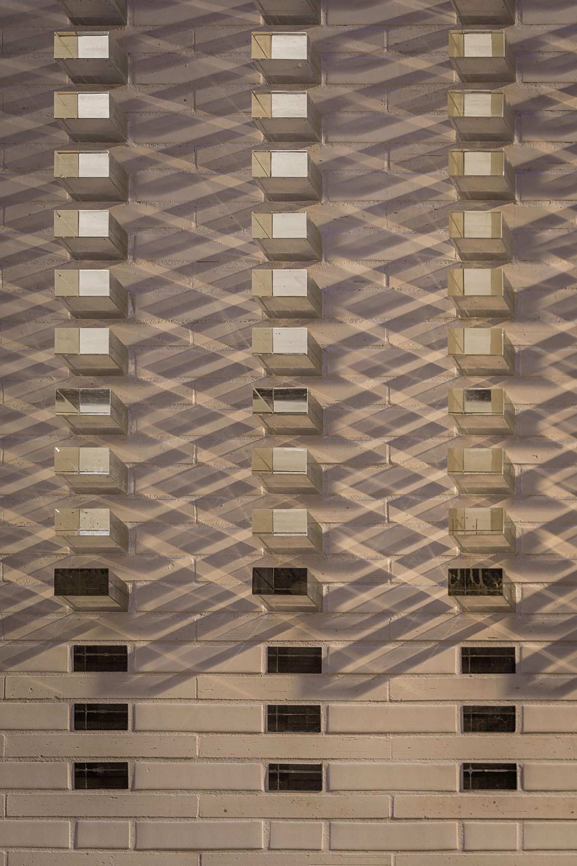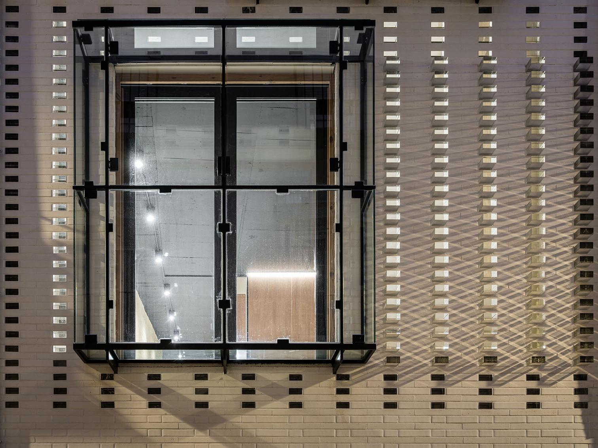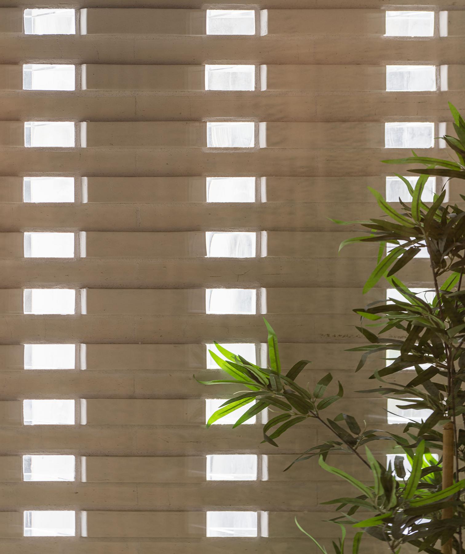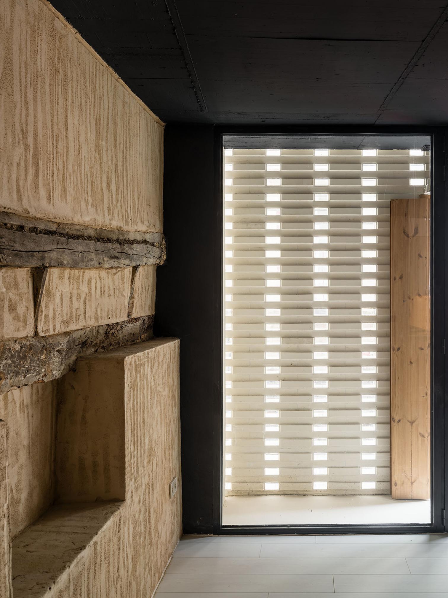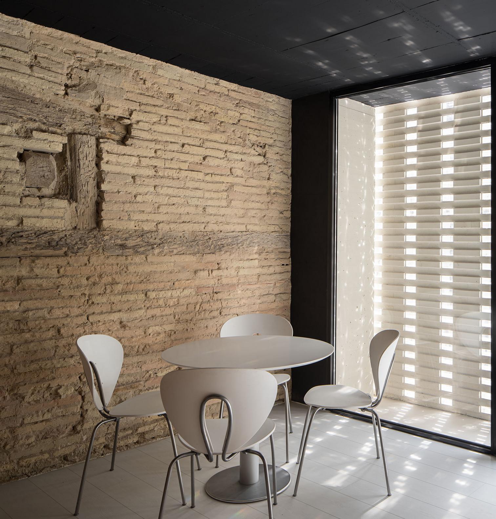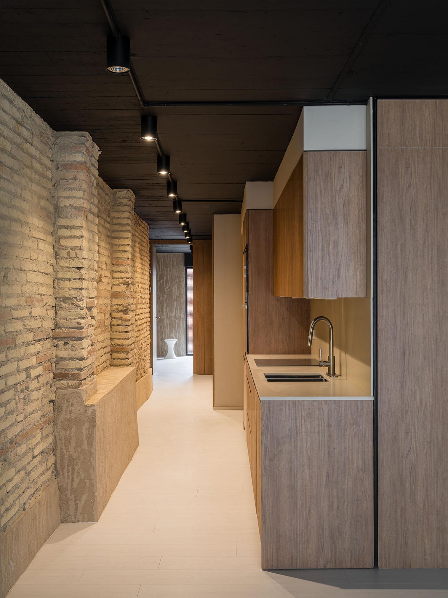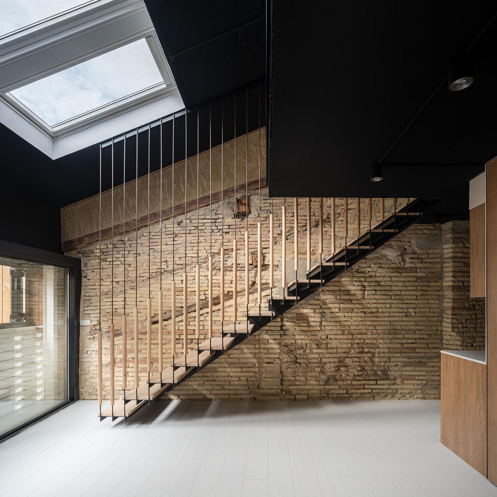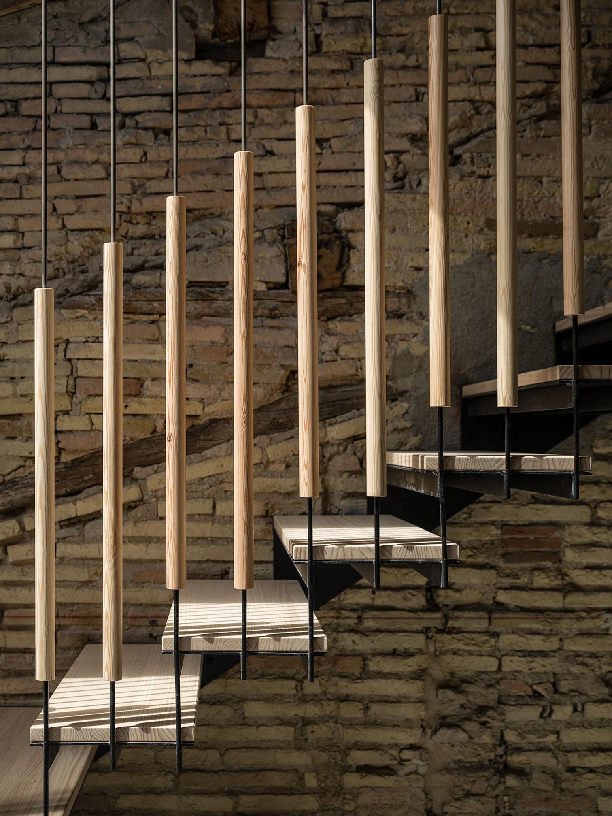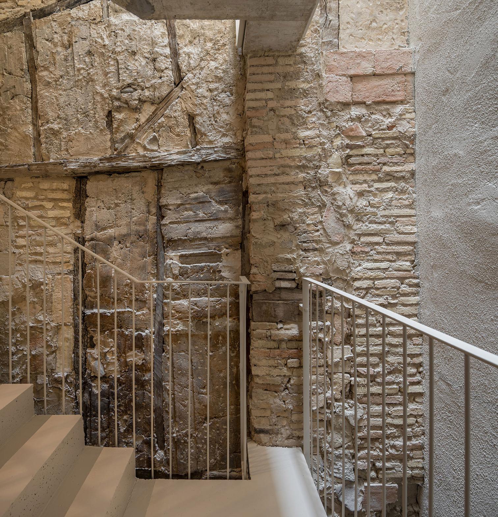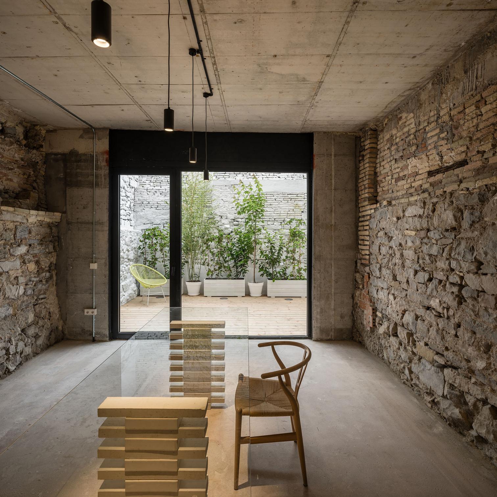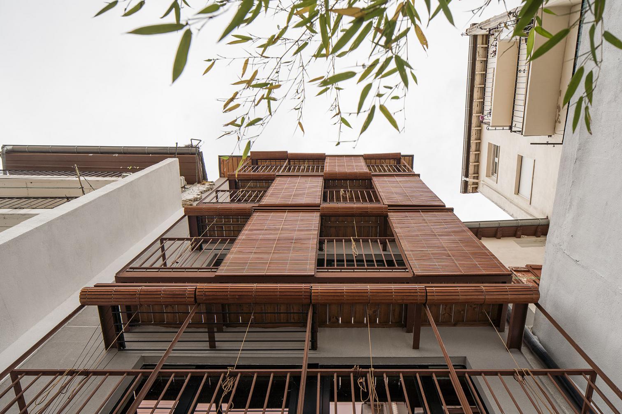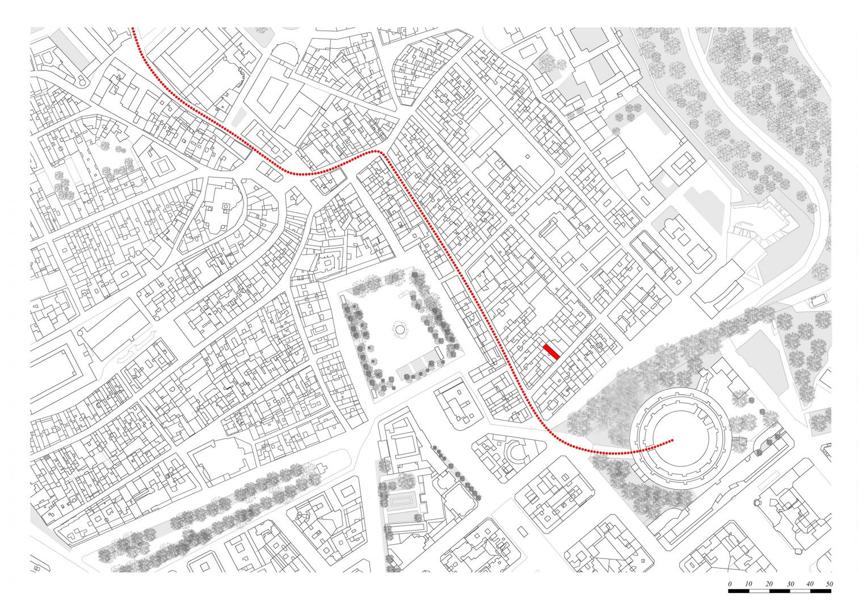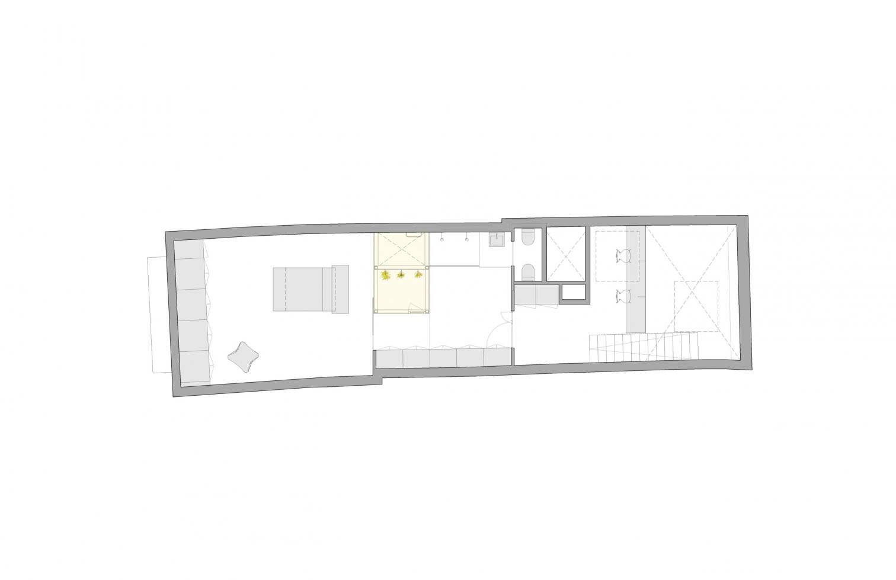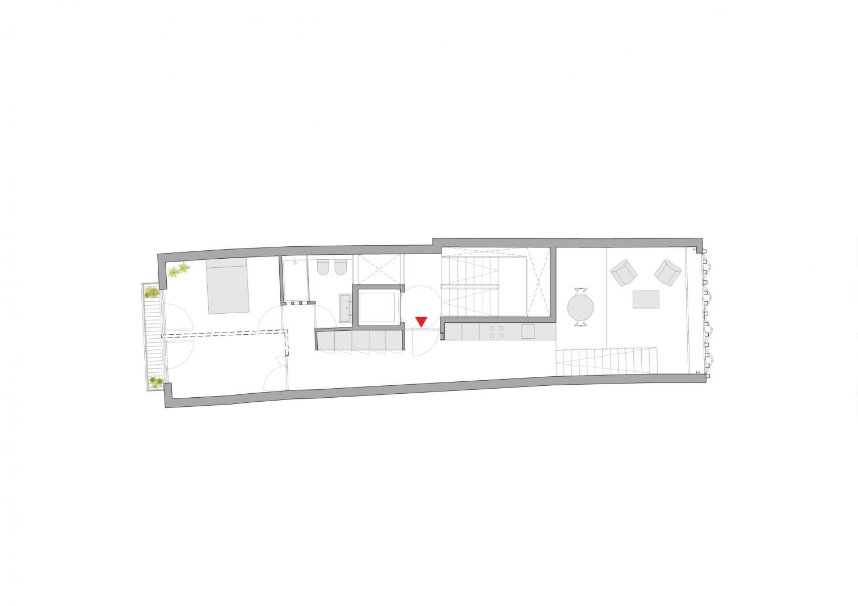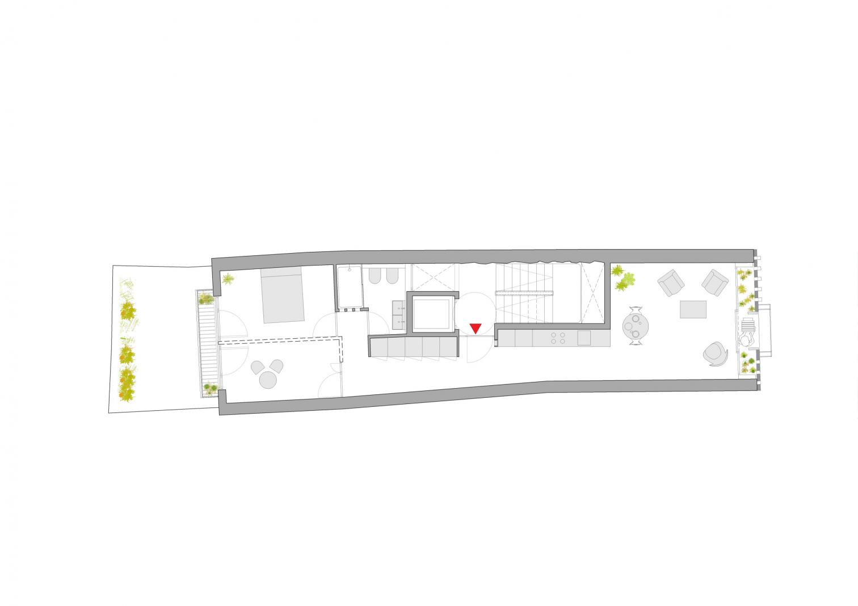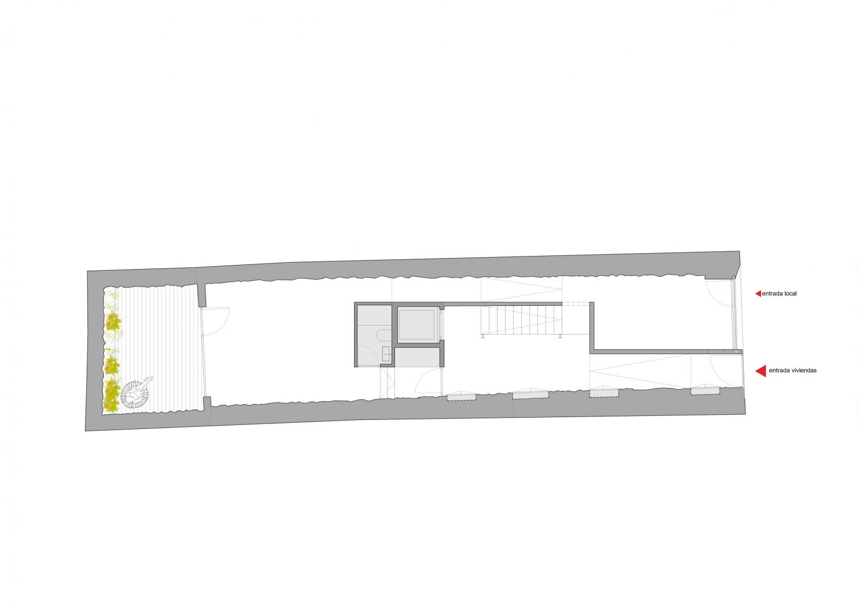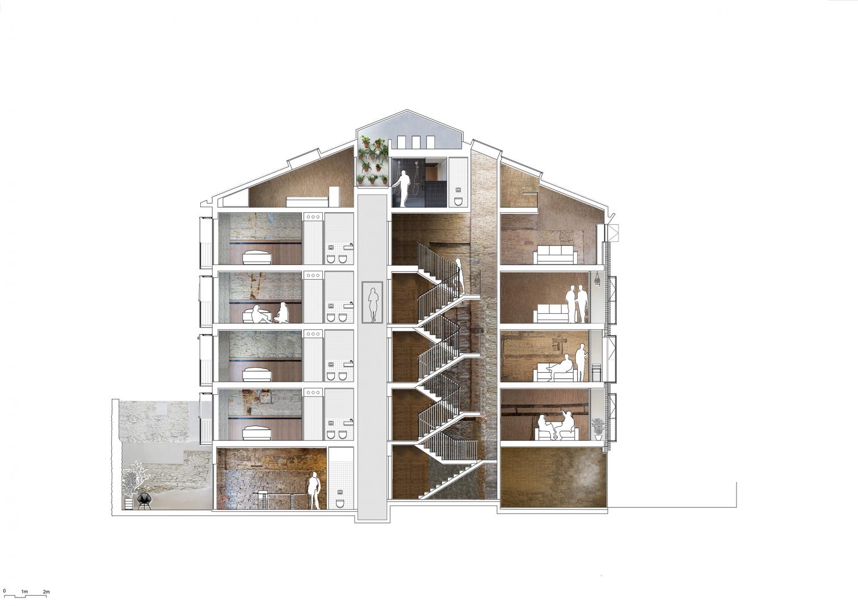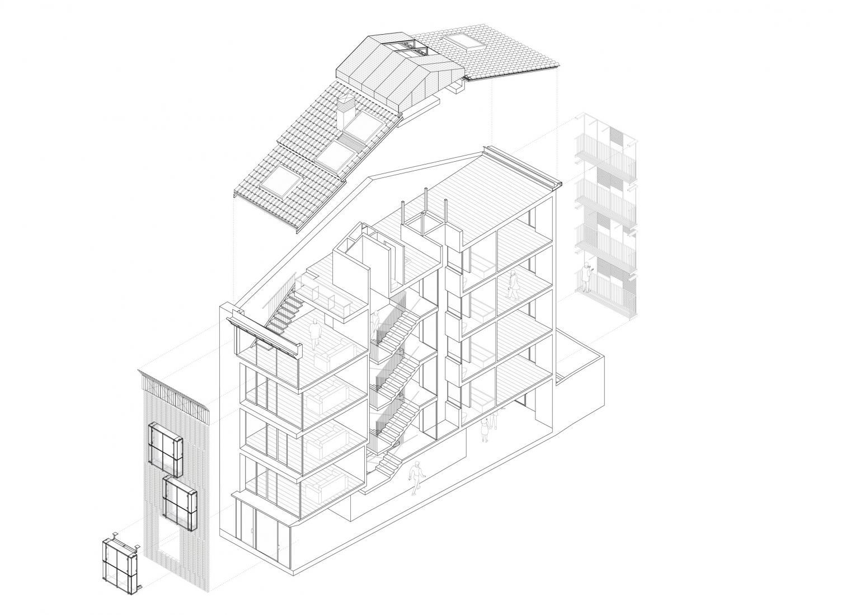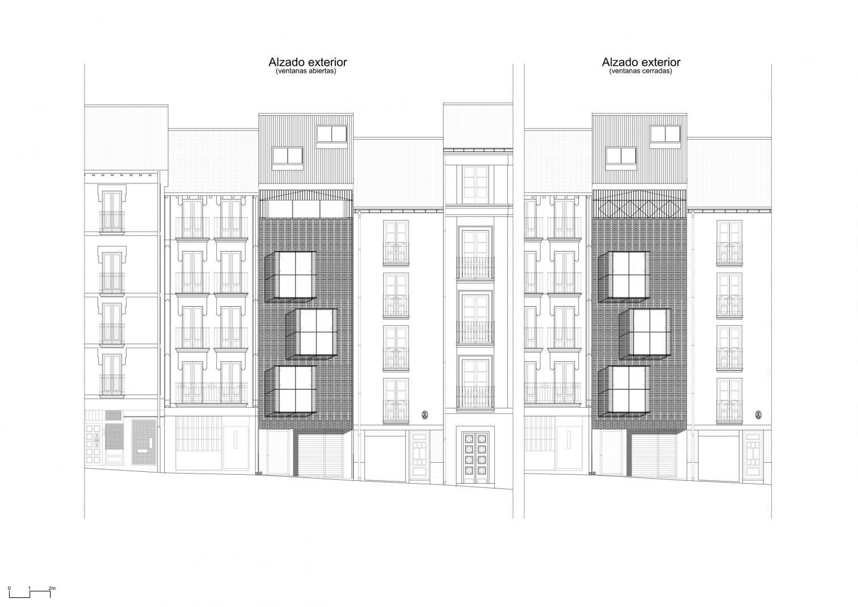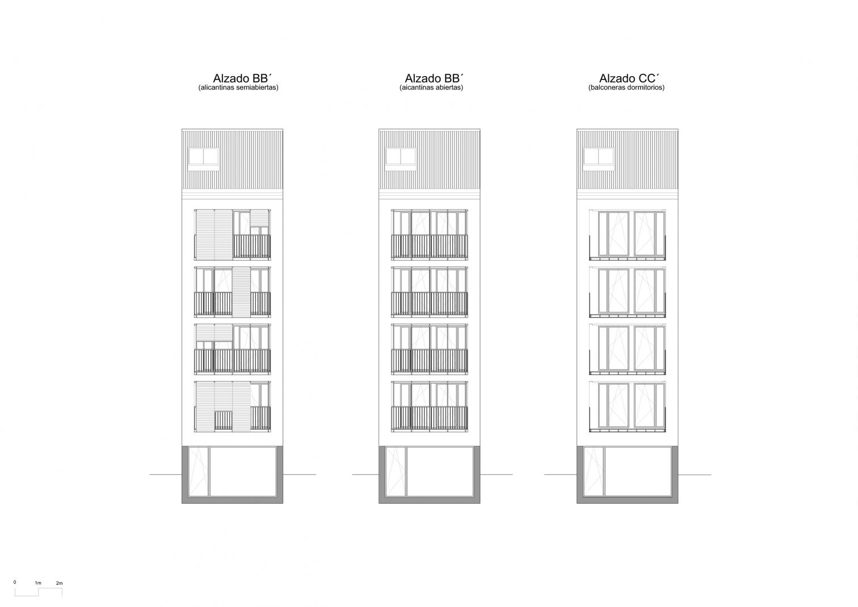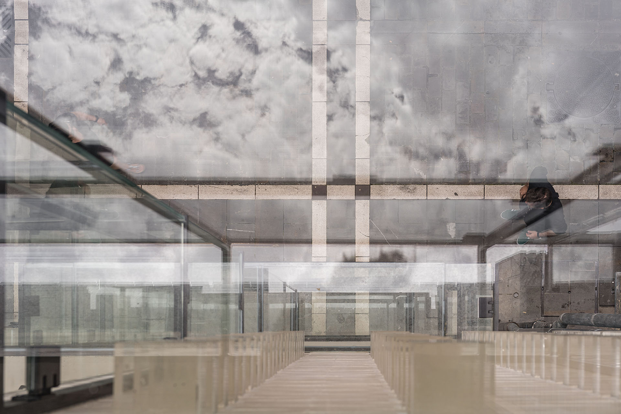Homes on Calle Tejería in Pamplona
Ruizesquiroz Arquitectos- Type Housing Refurbishment
- Material Glass
- Date 2025
- City Pamplona
- Country Spain
- Photograph Imagen Subliminal (Miguel de Guzmán + Rocío R. Rivas)
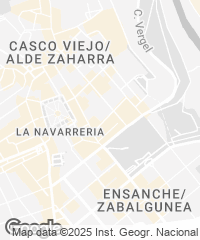
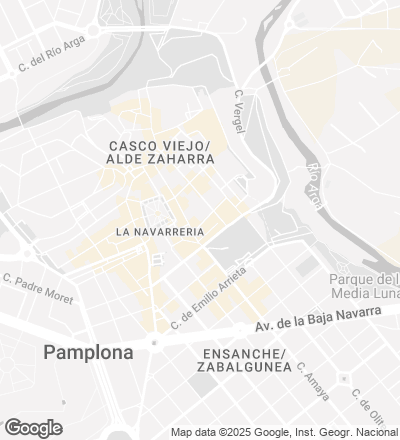
Just 40 meters from Calle Estafeta in Pamplona, known for the San Fermín bull runs, stands this block of four homes, a renovation project led by Josean Ruiz Esquíroz in collaboration with Enrique Morillo, Marta Muñoz, Roberto Romero, and Sandra Ojea. On a small plot between party walls, the transformation has pushed urban-planning regulations to the limit in order to meet domestic needs on a street that is only 6 meters wide and has a cornice height of 15 meters.
The major challenge was to bring natural light and ventilation into dwellings with a narrow corridor (4.6 meters) and a depth of 18 meters. To achieve this, the project relied on two key elements: a semi-transparent facade of glass brick interwoven with ceramic brick – in homage to the craft tradition of the street Tejería – and light galleries of glass and wrought iron that reinterpret 19th-century ones. These galleries are supported by steel plates and separated by 70 centimeters from a second inner skin, forming a thermal and acoustic chamber.
The project preserves the existing party walls, revealing a constructive palimpsest of stone, brick, and adobe, stabilized with ocher-toned lime mortar. The new structure rests on the stairwell and facades, freeing up the old party walls.
The homes are open-plan: living rooms facing the street and bedrooms facing the courtyard. The kitchen and cupboards are integrated into a functional corridor. Inside, French windows open out to a terrace 60 centimeters deep. The fourth floor, hidden behind the wooden cornice on the brick-clad facade, contains a double-height living room, a loft office, and a bedroom lit by a landscaped patio. Three skylights pierce the sloping roof. Climate control is provided by aerothermal energy, with outdoor units hidden under a ridge of core-ten steel.
