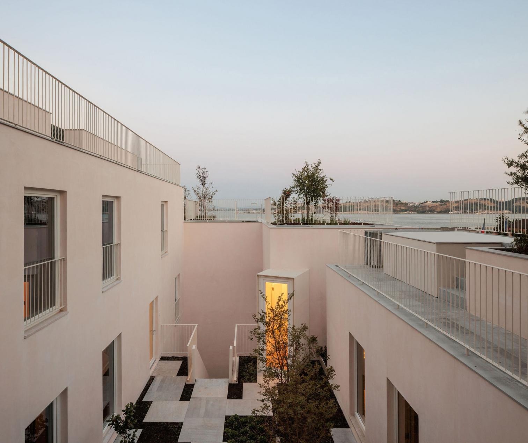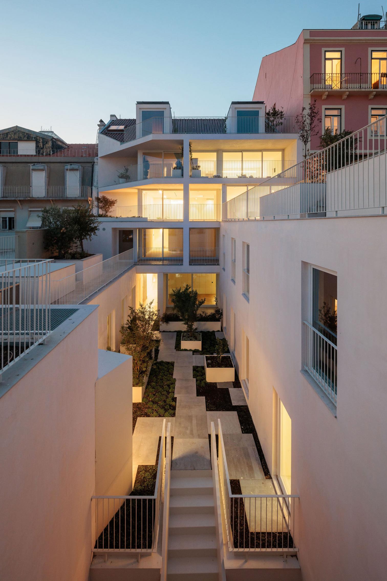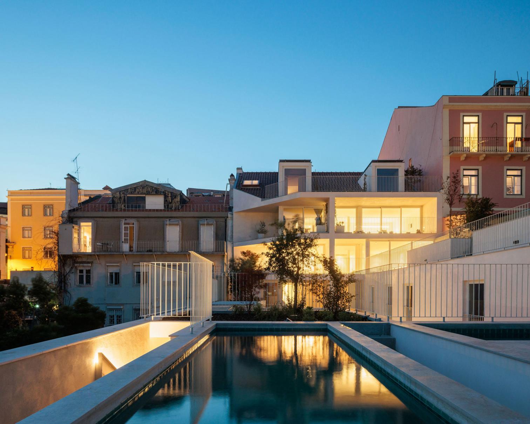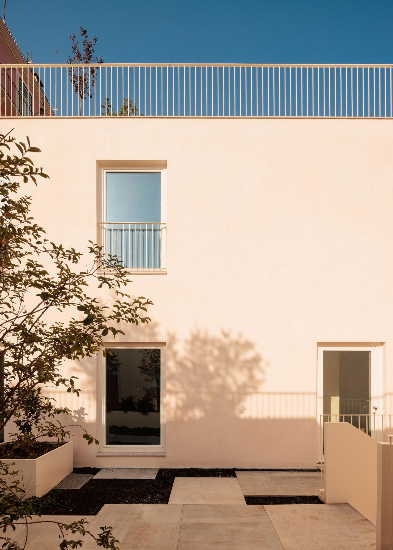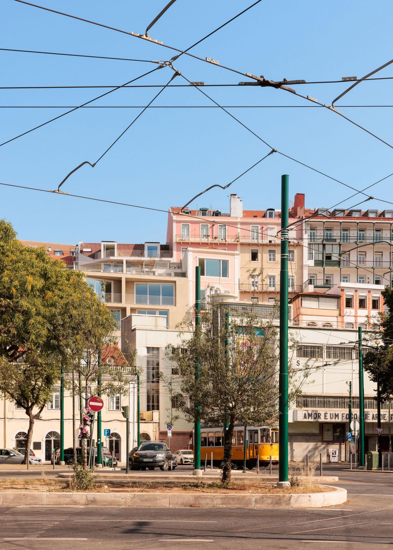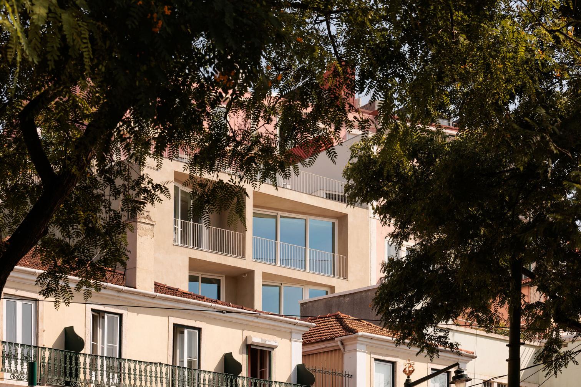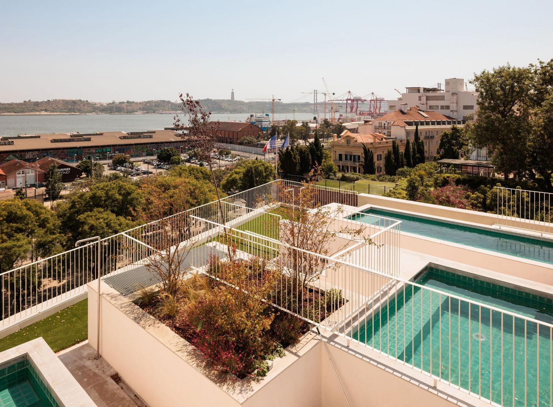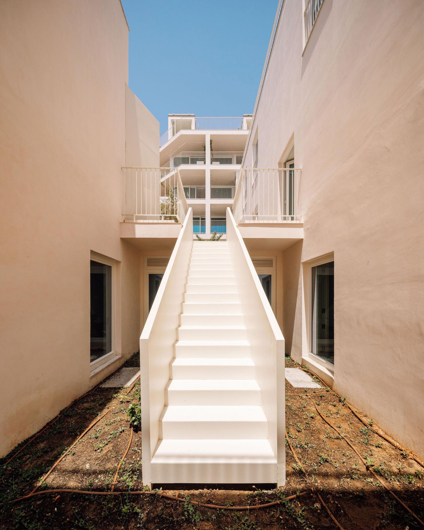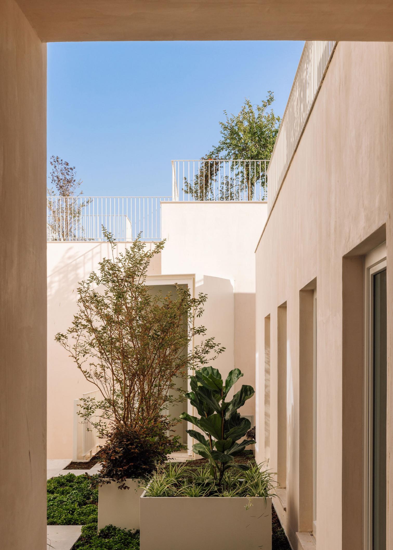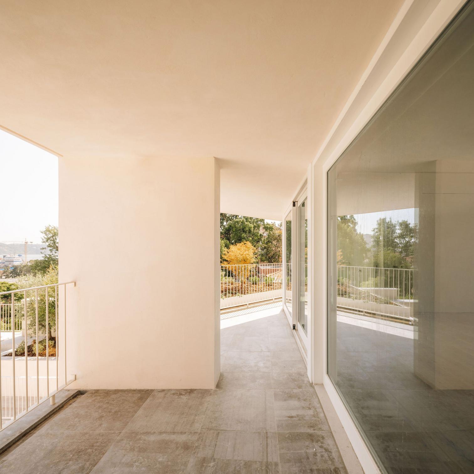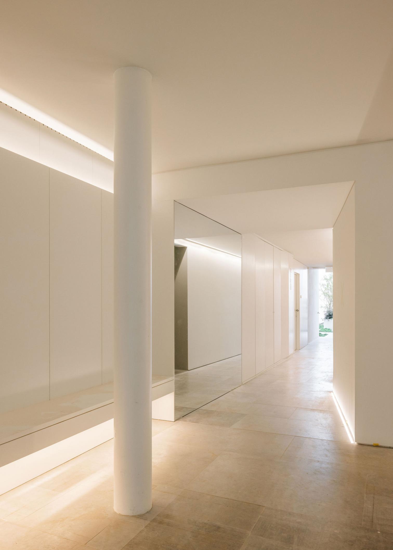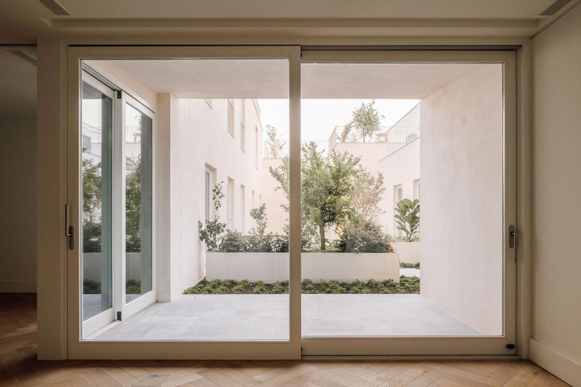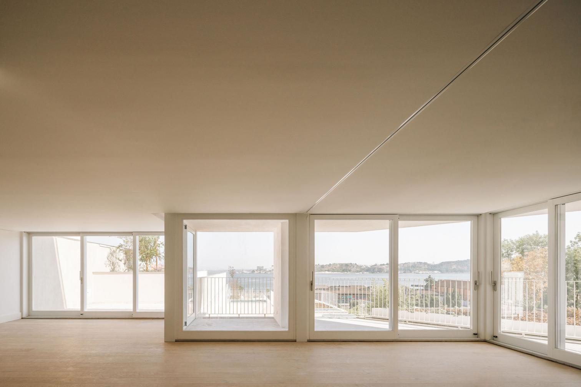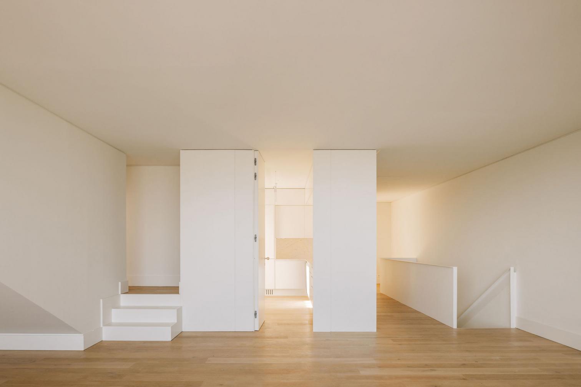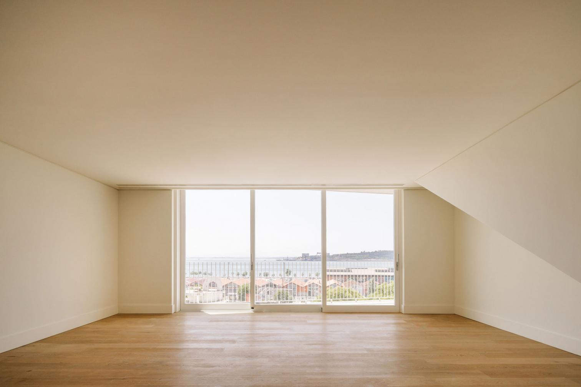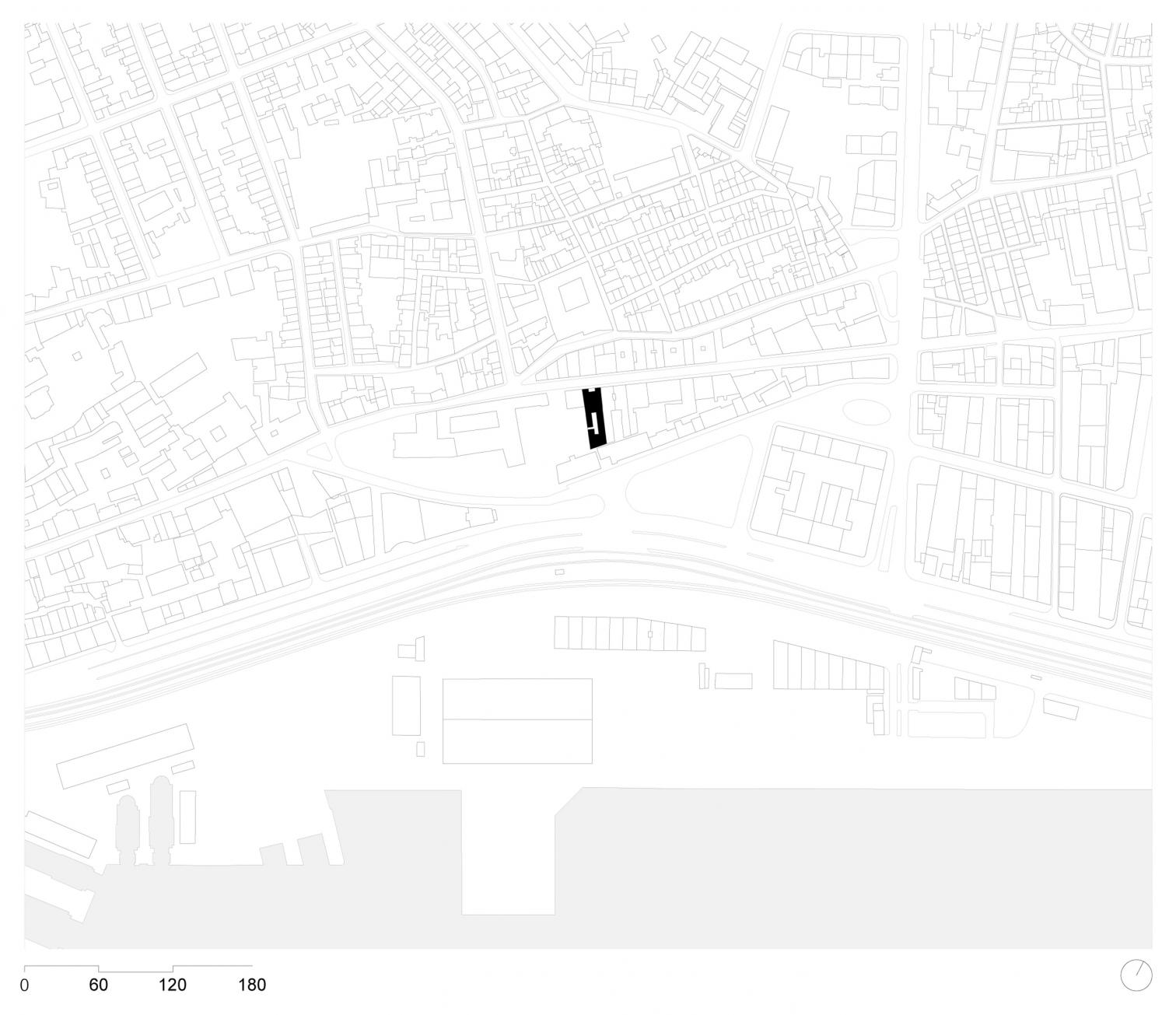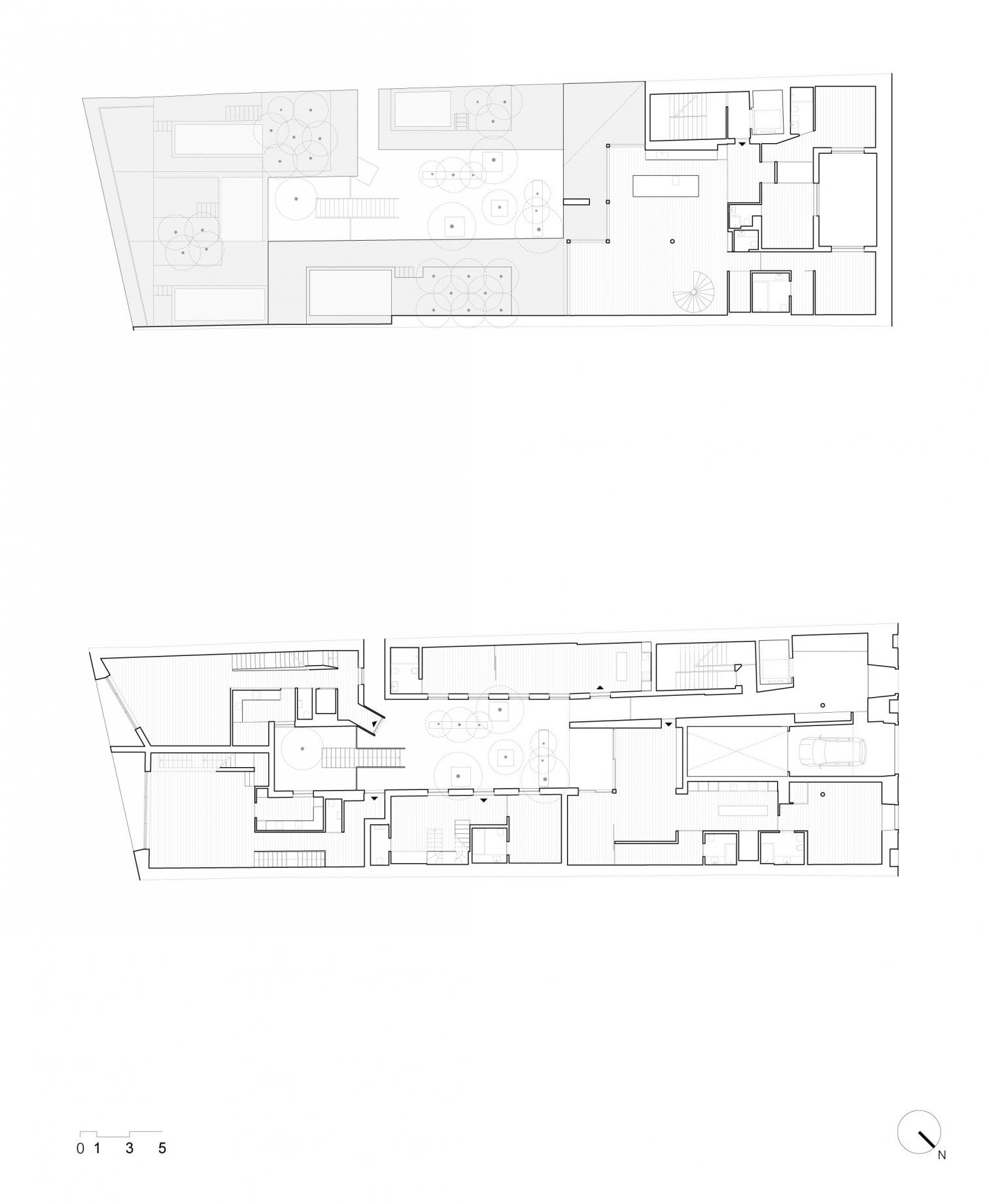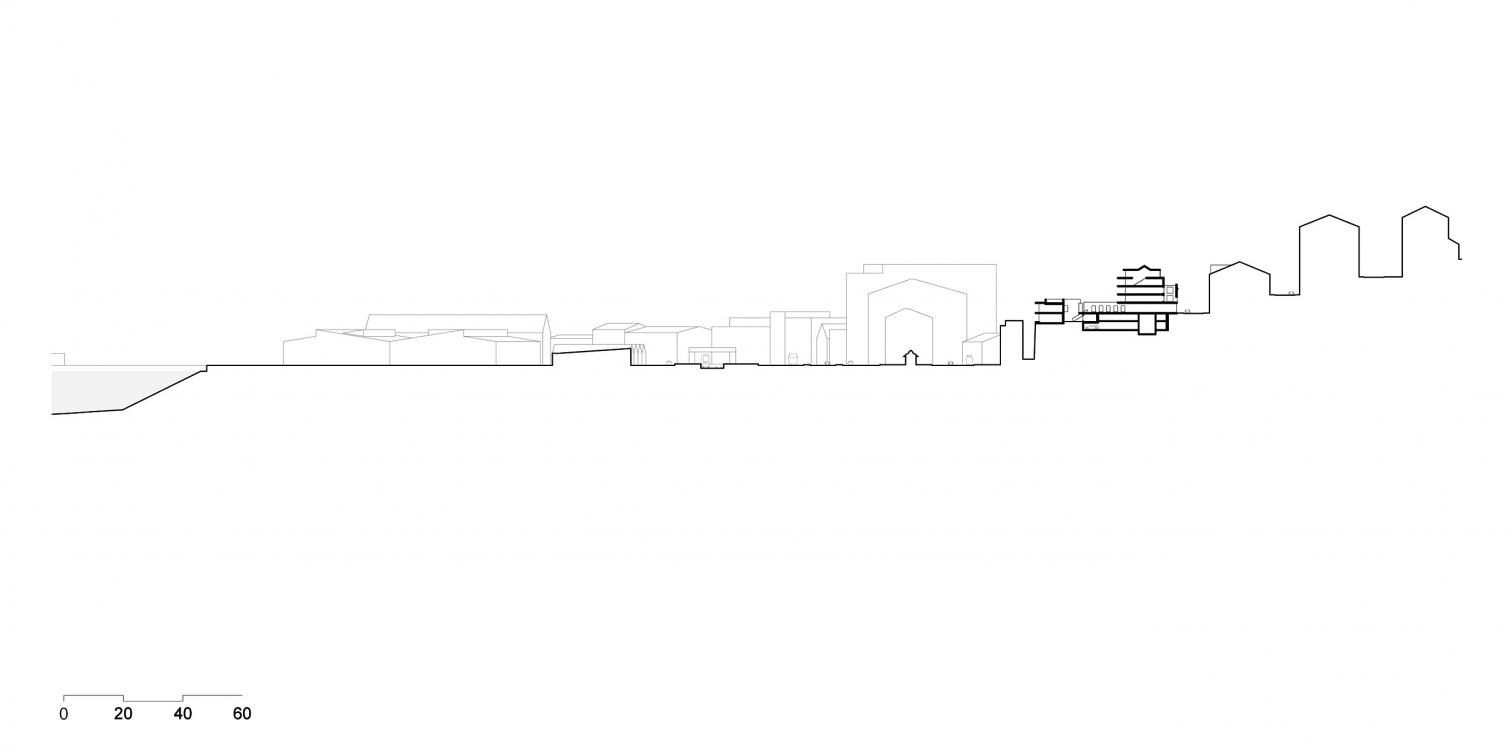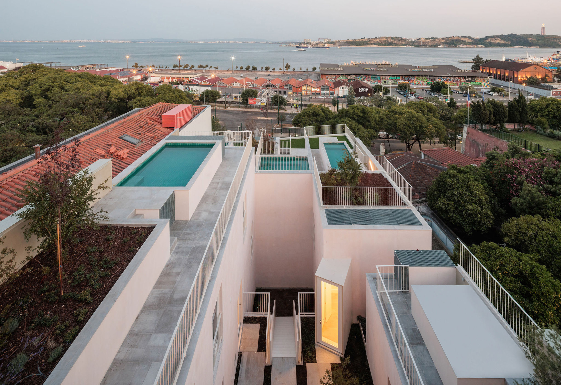Horizon Tejo apartments in Lisbon
Ricardo Carvalho Arquitectos & Associados- Type Housing Collective Refurbishment
- Date 2025
- City Lisbon
- Country Portugal
- Photograph Francisco Nogueira

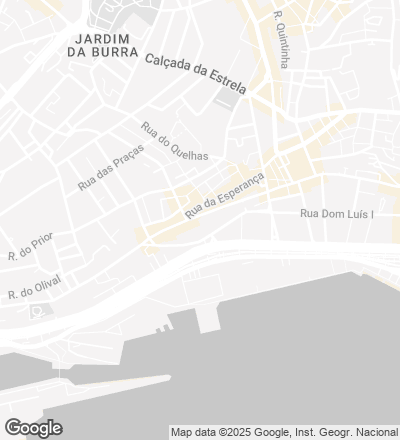
The objective was to turn an 1898 building in Lisbon into an apartment complex. The 20th century had seen it modified a number of times to serve different uses. The new intervention would preserve only some elements of the original construction.
The new scheme – forming a U and facing south – optimizes solar exposure and views. It is organized around two courtyards: one, opening out northward, makes it possible to keep the original facade as is, without alterations; the other one, facing south, functions as an outdoor connective space and a prolongation of the private realm.
This transformation involved an inversion in the volume of the residential development: while towards the north the built volume was enlarged, to the north certain sections were demolished to reduce its visual impact. In this way, harmonious integration and a morphological continuity within the urban fabric were guaranteed.
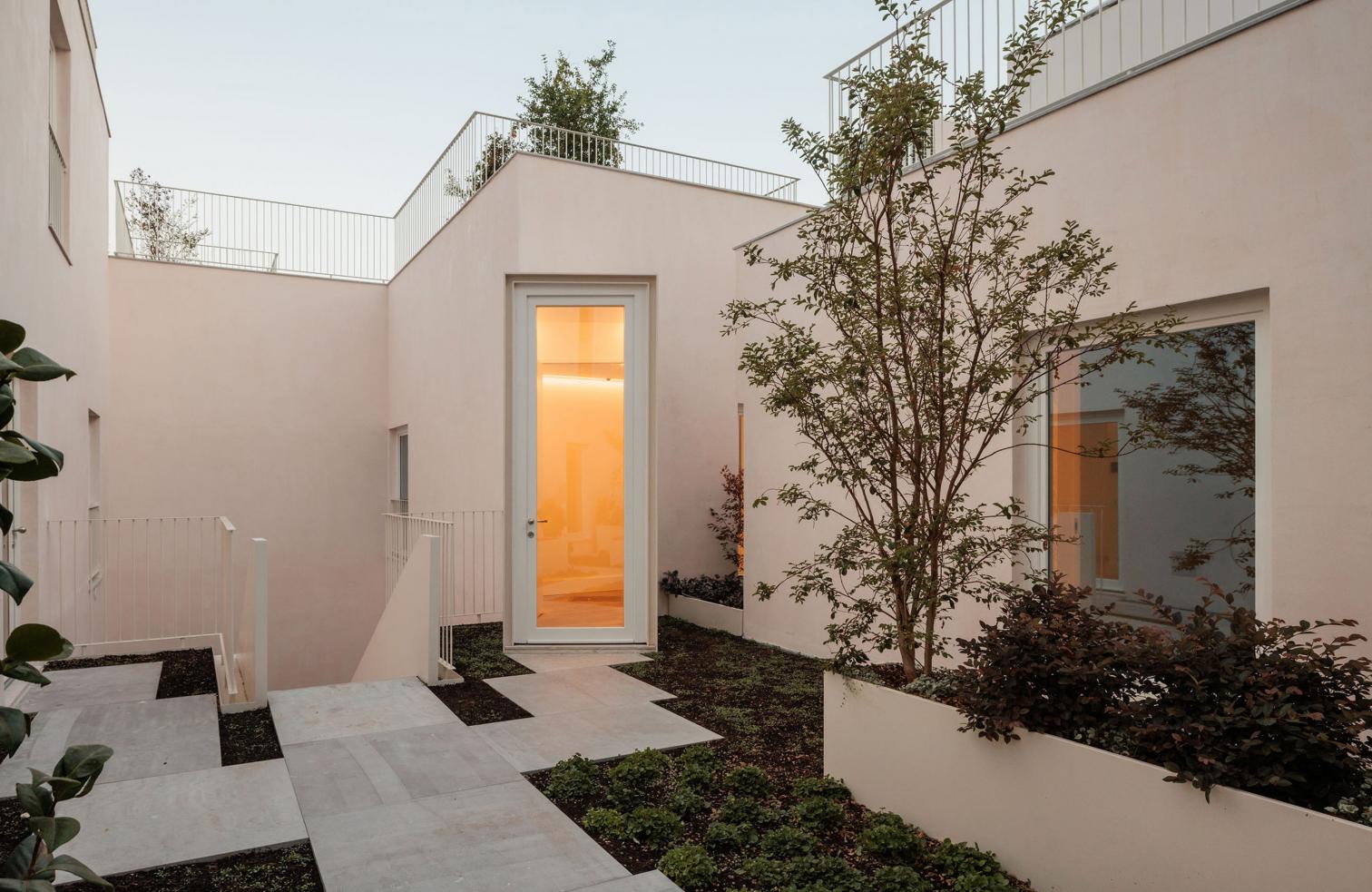
Photos courtesy of Ricardo Carvalho Arquitectos & Associados
