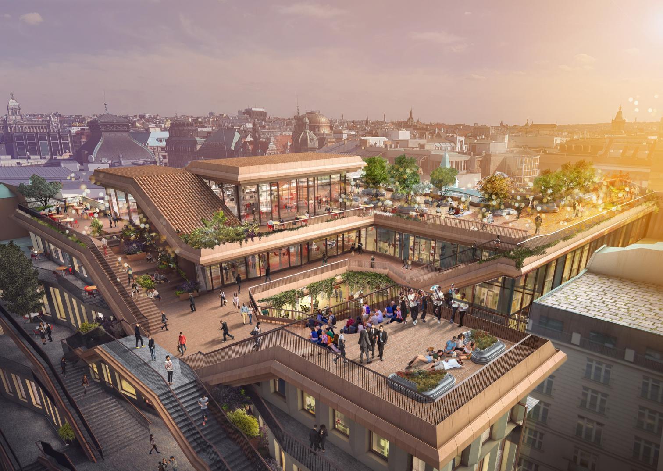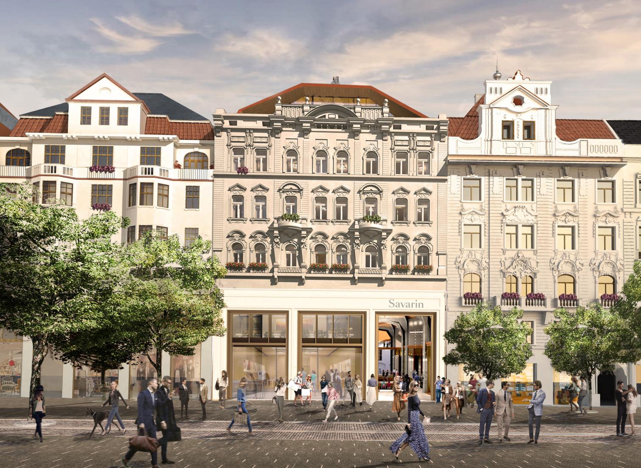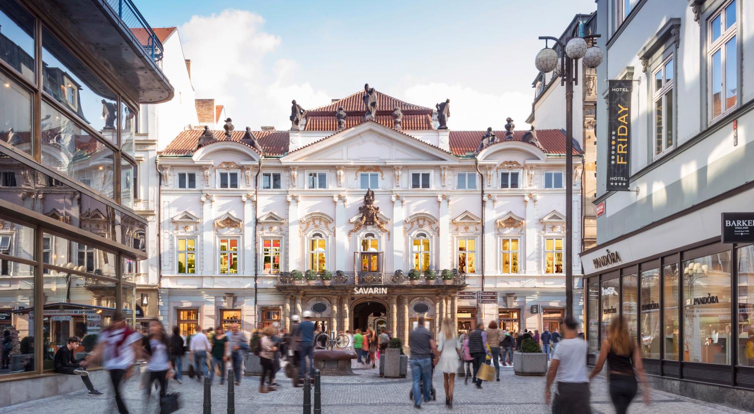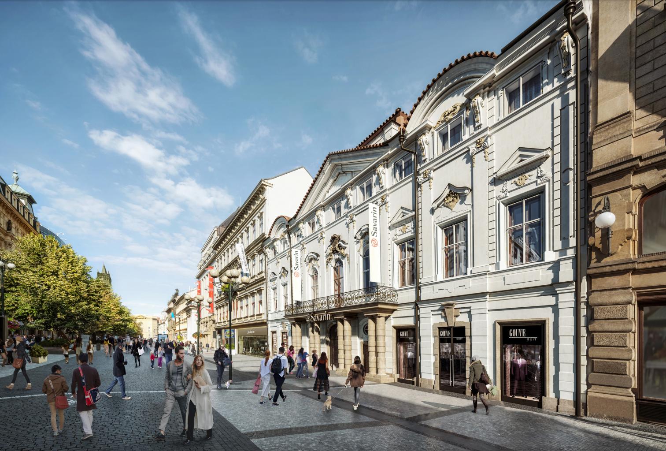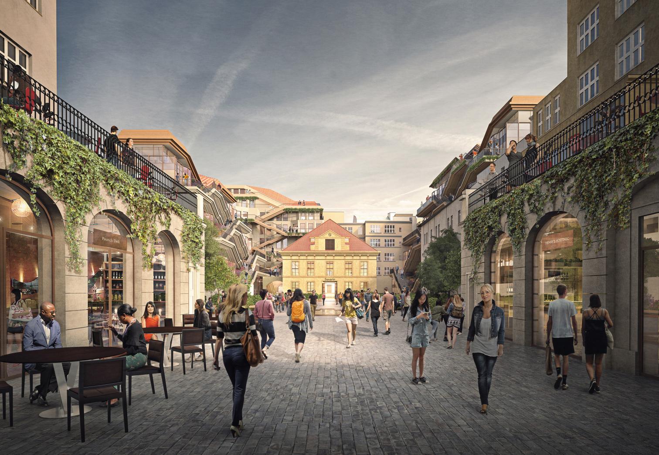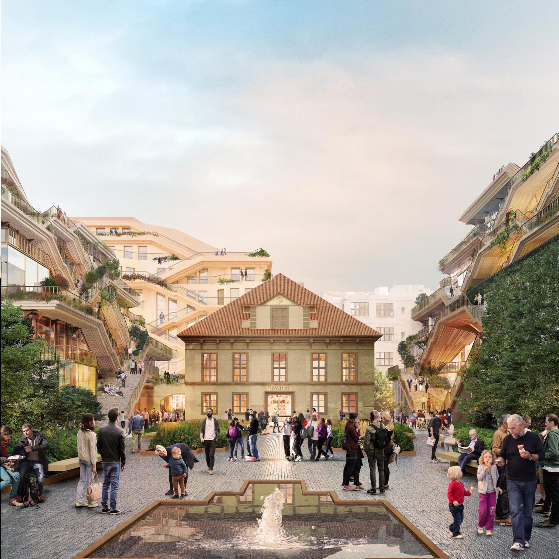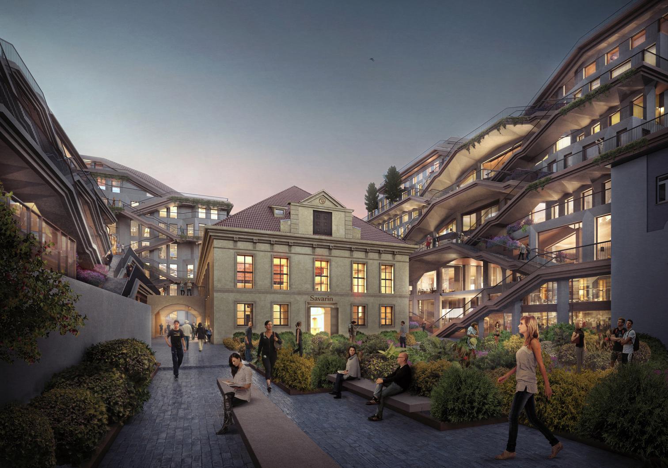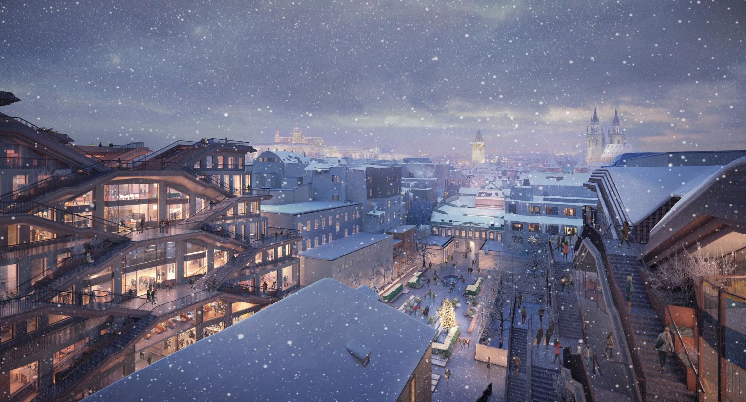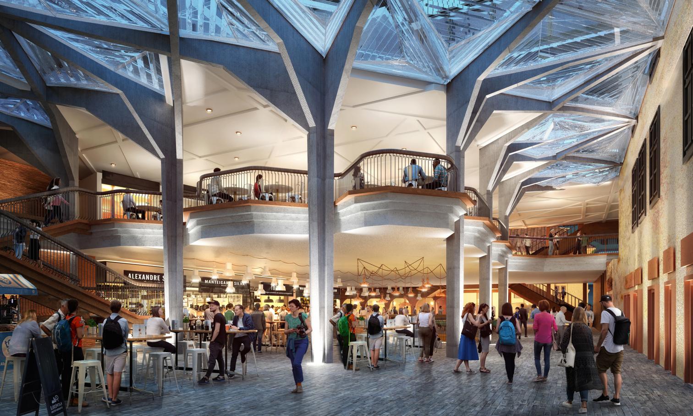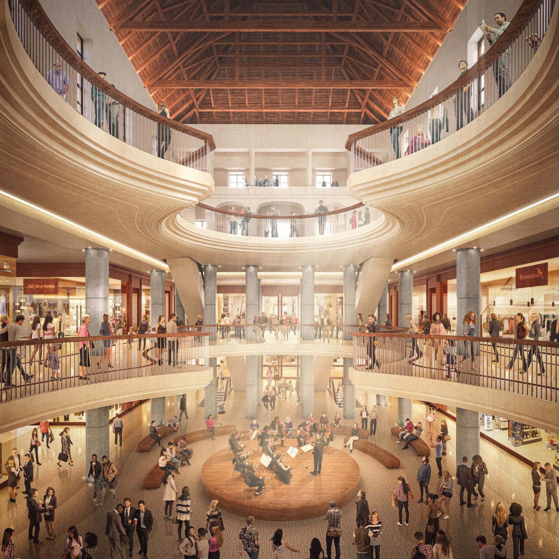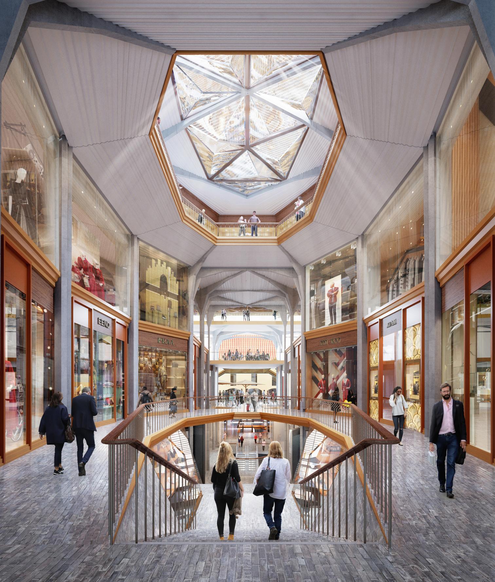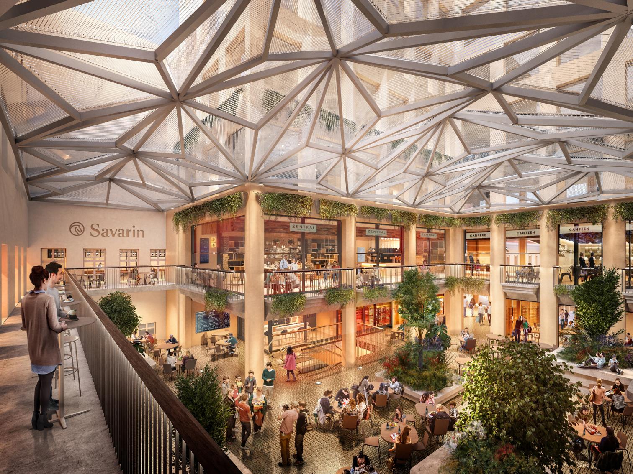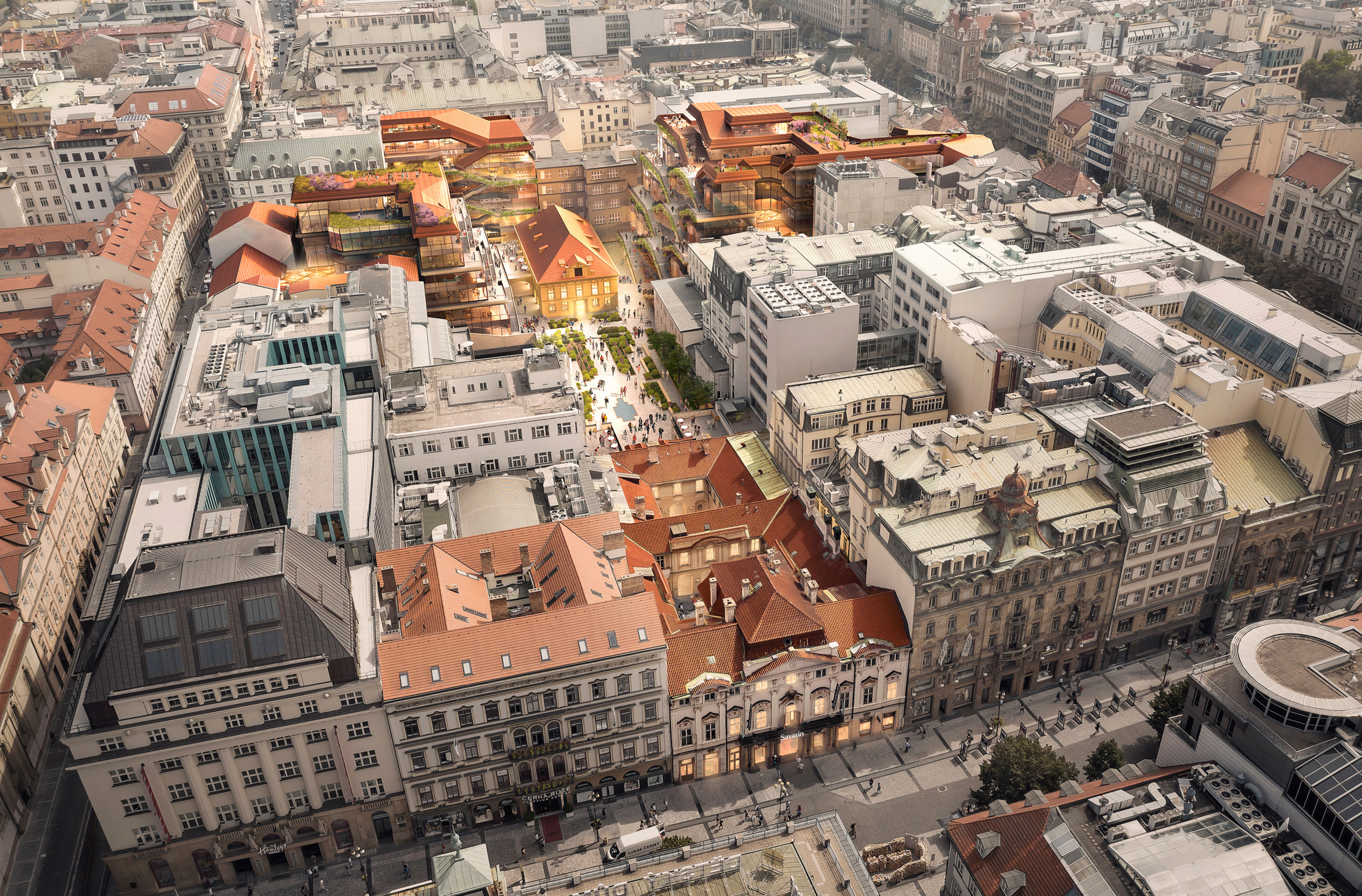The Savarin development has obtained the necessary permits to transform an inner block in Prague’s historic center, in accordance with a design by the British firm of Thomas Heatherwick. Located in an area bounded by Wenceslas Square and the streets Na Příkopě, Jindřišská, and Panská, the 15,000-square-meter complex combines respect for architectural heritate with a contemporary vision that revitalizes the urban fabric.
Taking inspiration from the city’s characteristic materials and details, the scheme intertwines old and new through gardens, commercial spaces, and offices. The heart of the intervention is a central public square that will be reachable through passageways connecting the four surrounding streets. Around it, buildings will present setbacks as they rise, forming landscaped terraces and external staircases leading to rooftops from which visitors will be treated to unprecedented views of Prague.
The proposal also includes restoring several historical buildings, among them Savarin Palace, a work of Kilian Ignaz Dientzenhofer. The meticulous reconstruction of this Baroque edifice marked the first phase of the project, which began in 2021 and was completed in September 2024. In February 2025, Savarin Palace became the new home of the Mucha Museum, designed by Eva Jiřičná.
