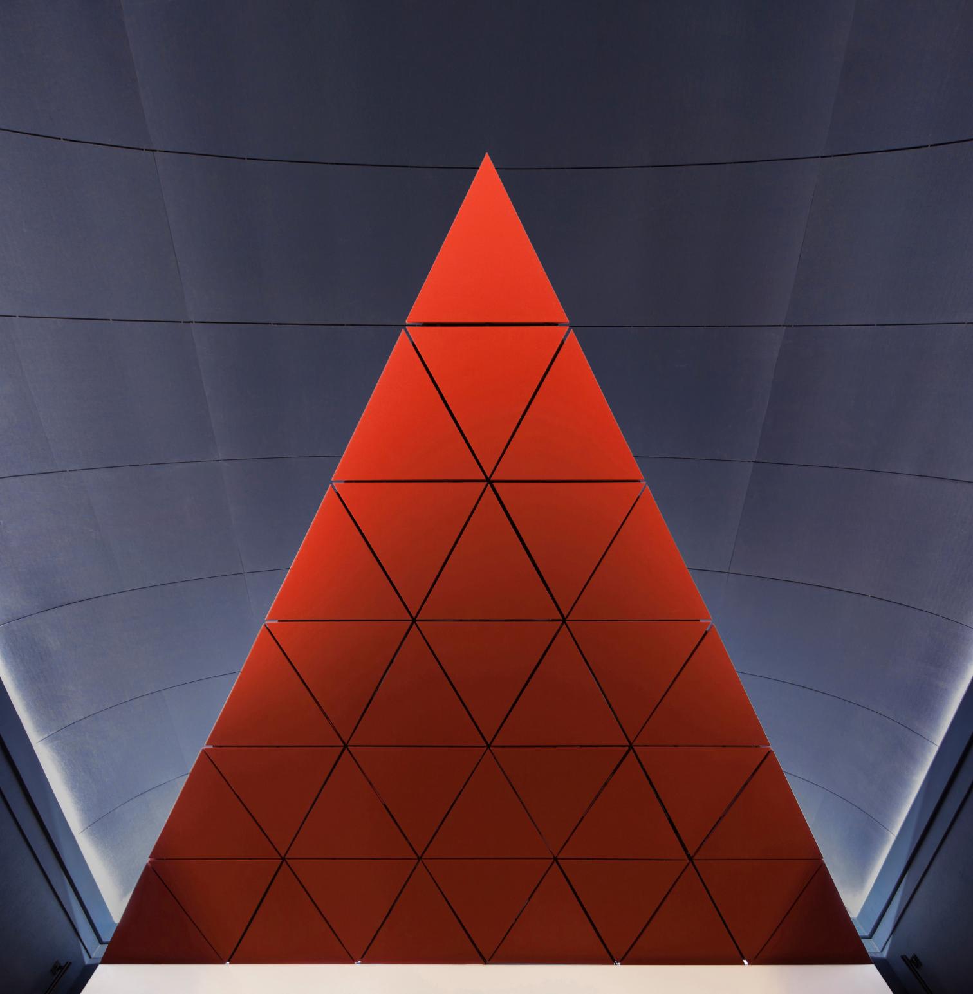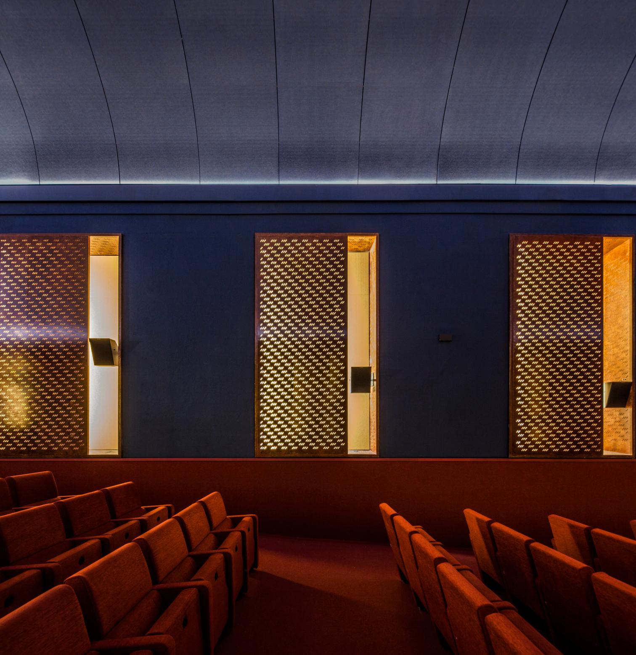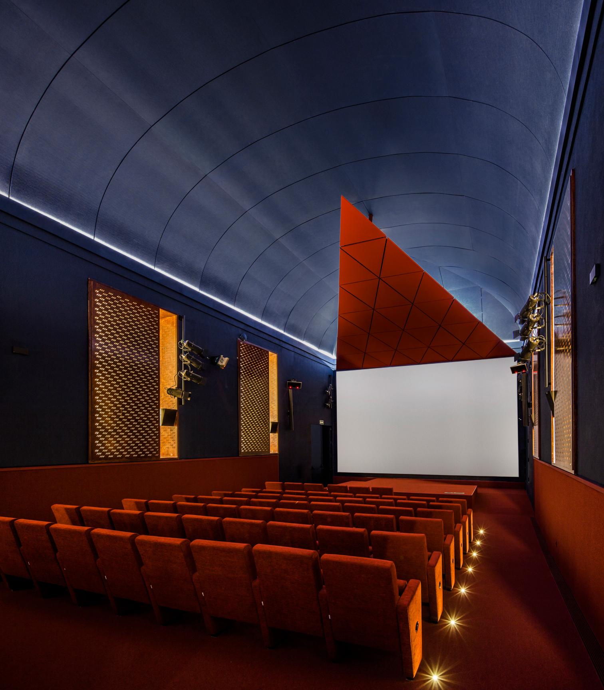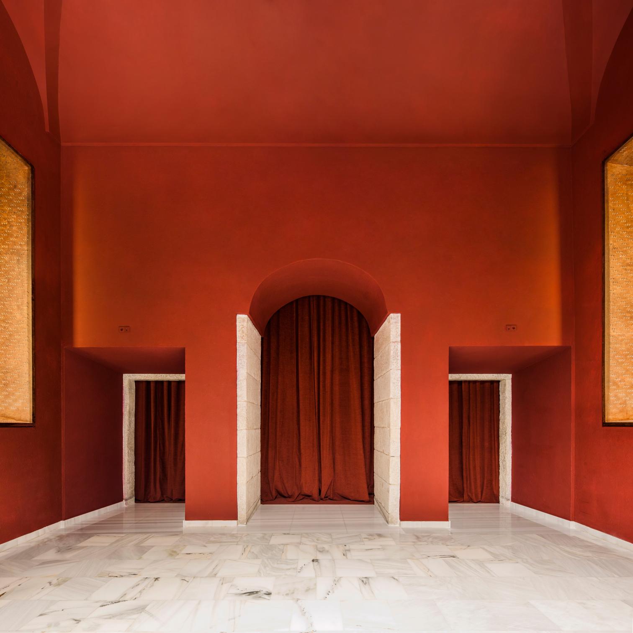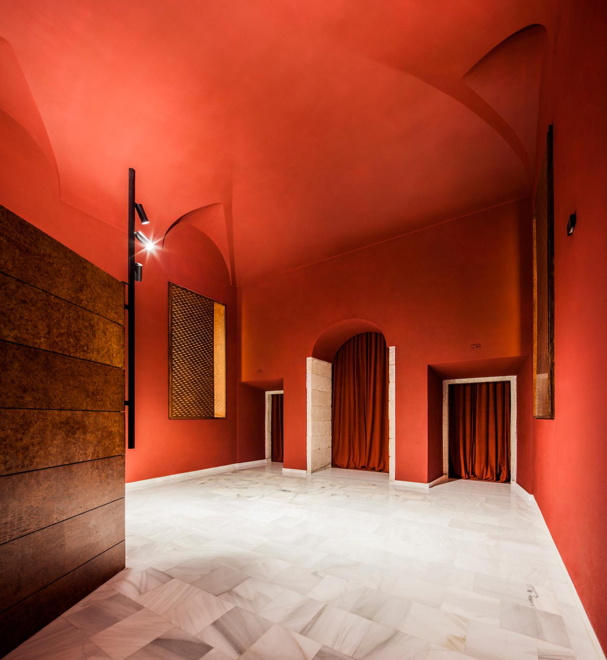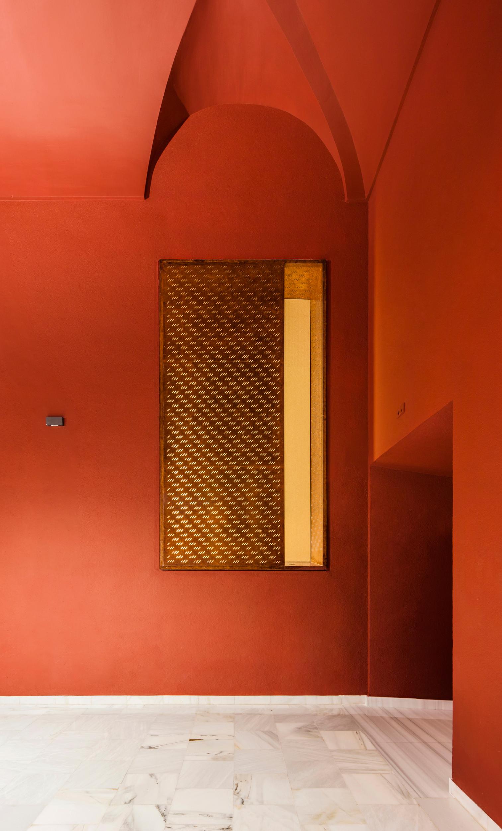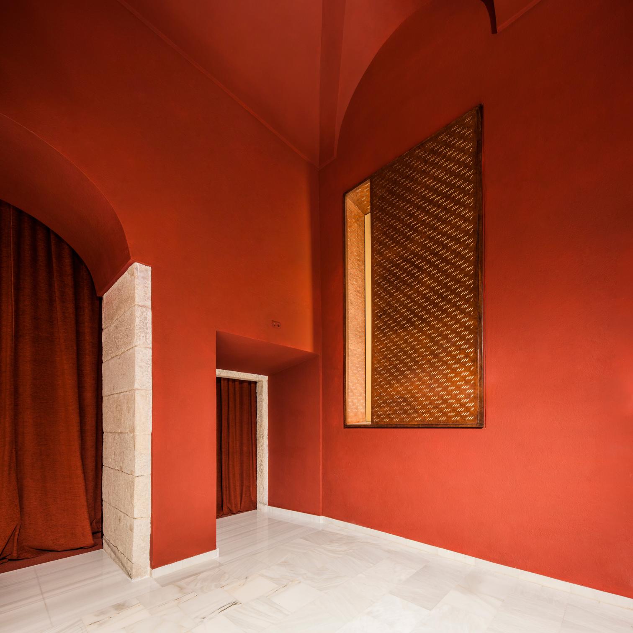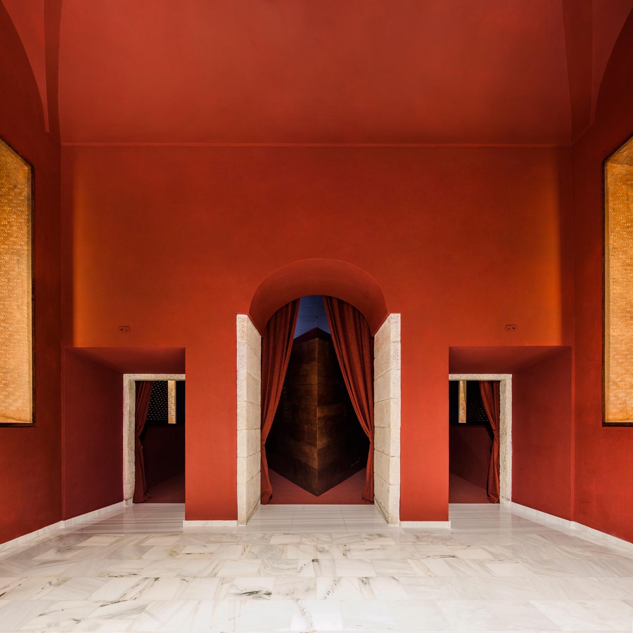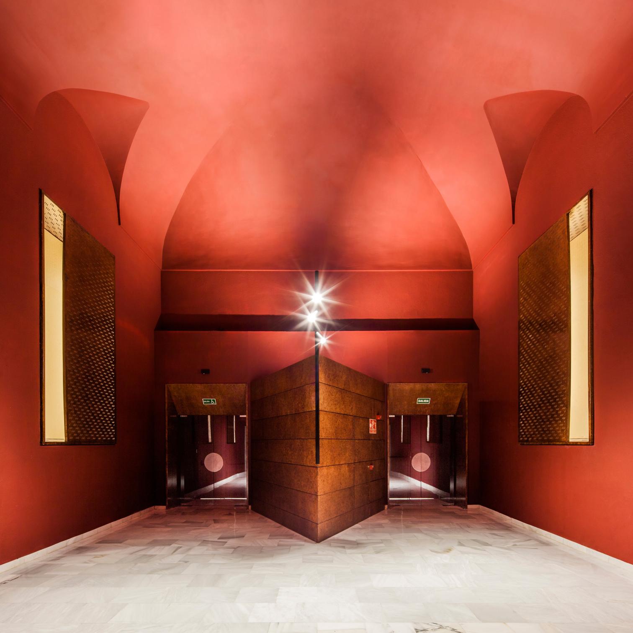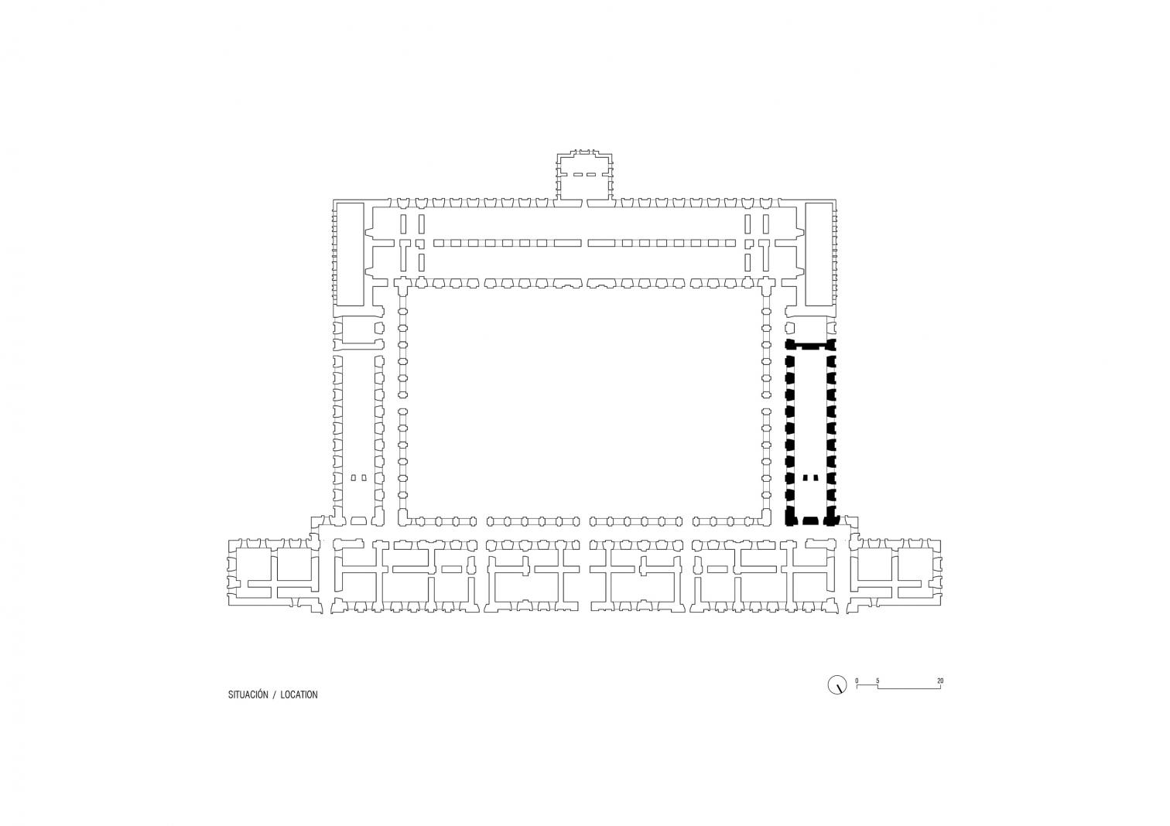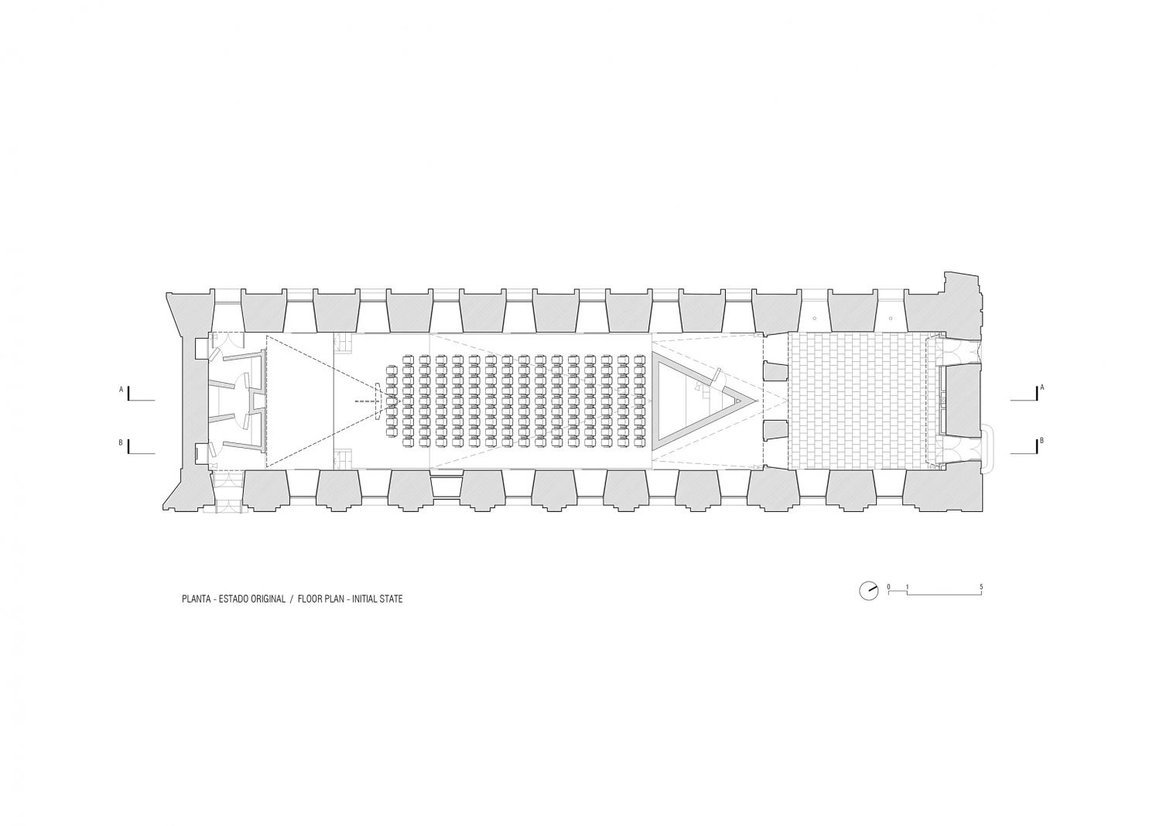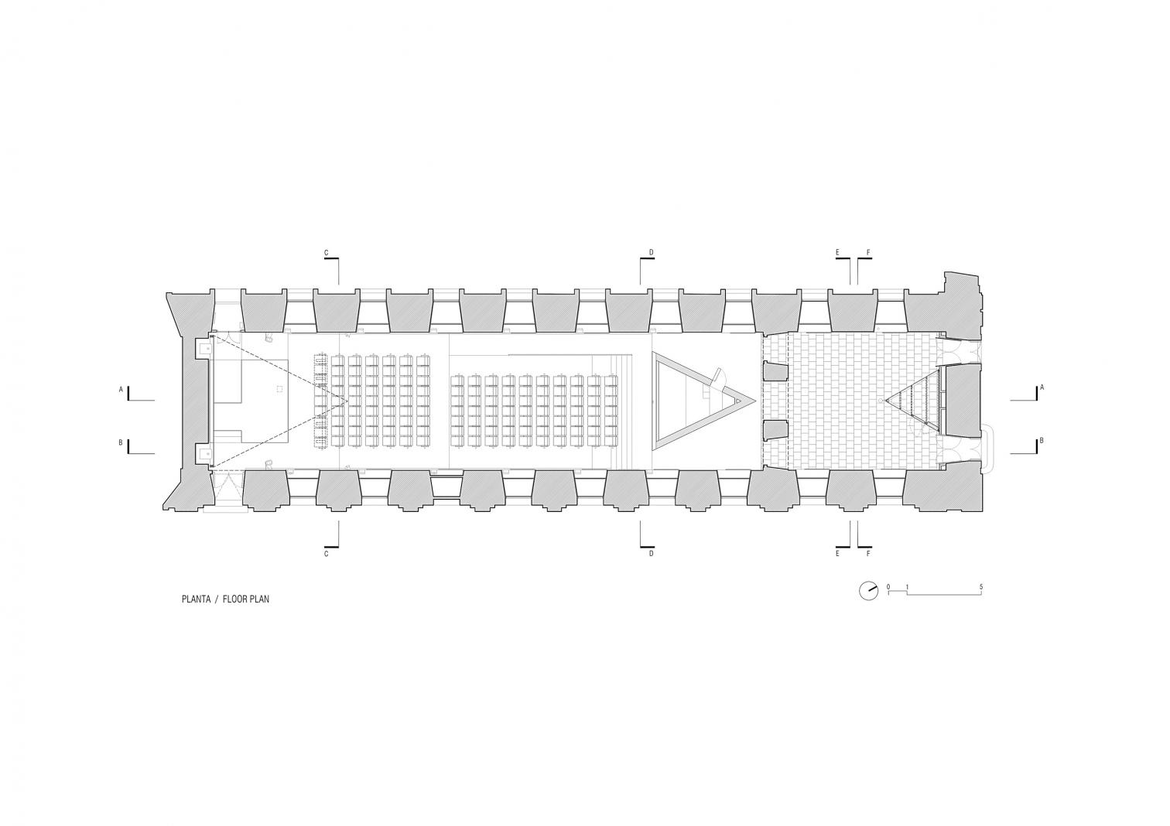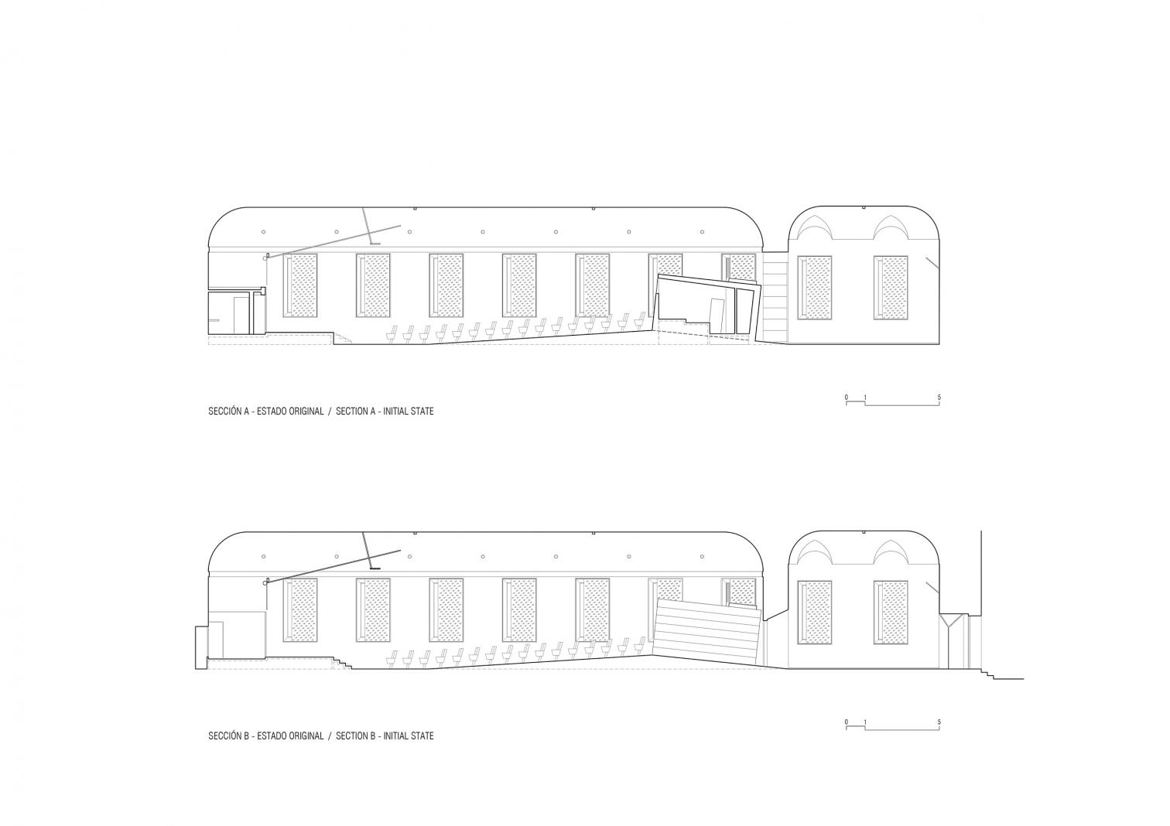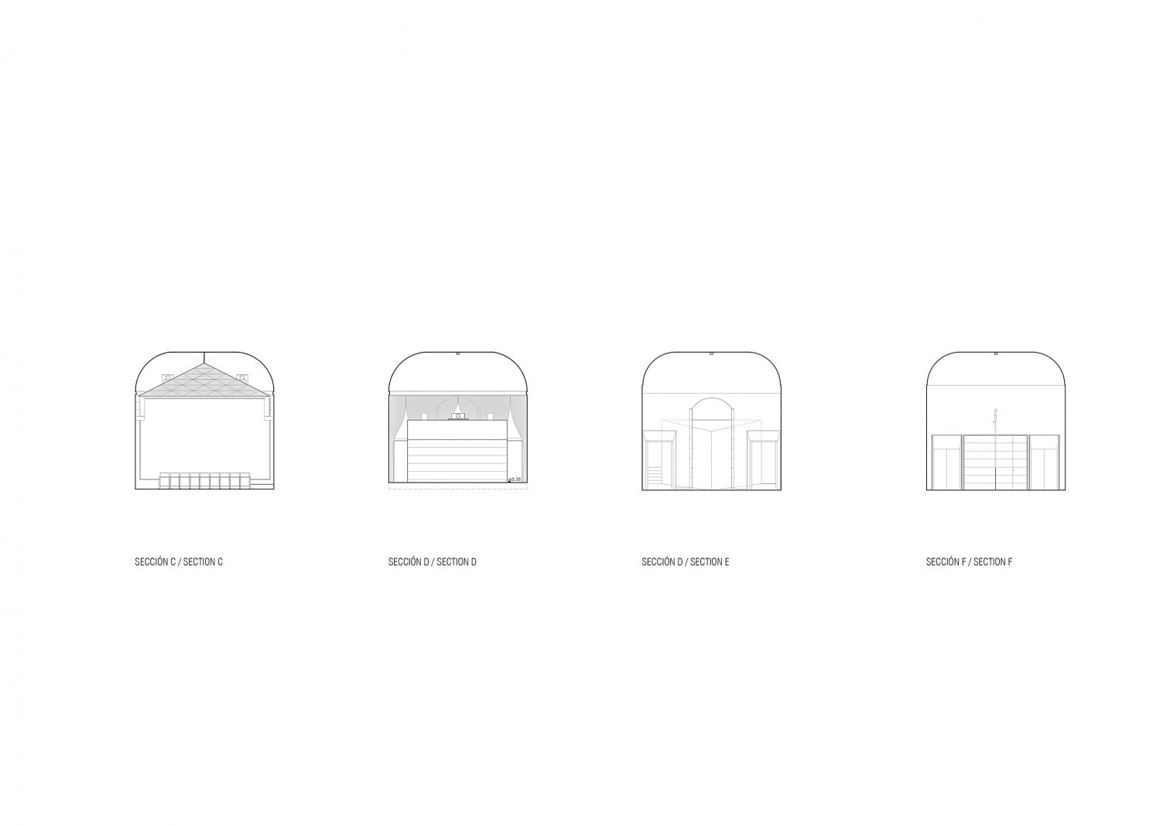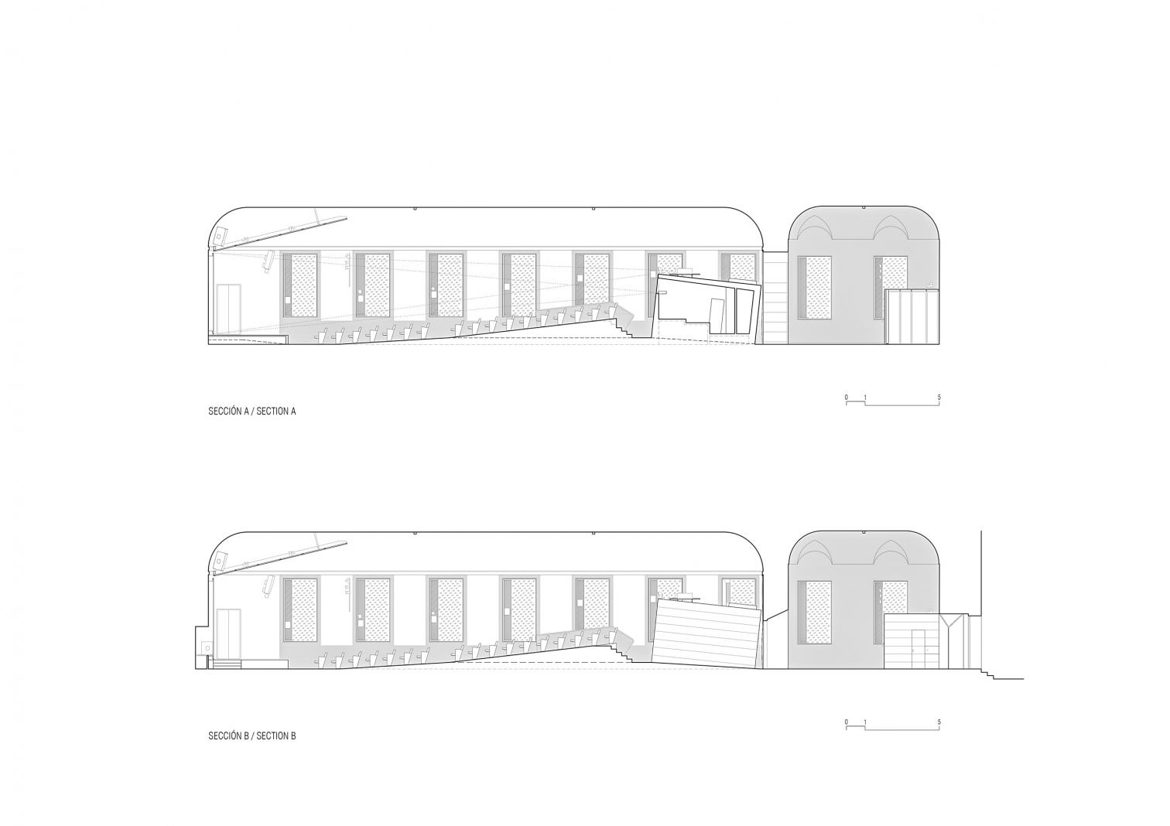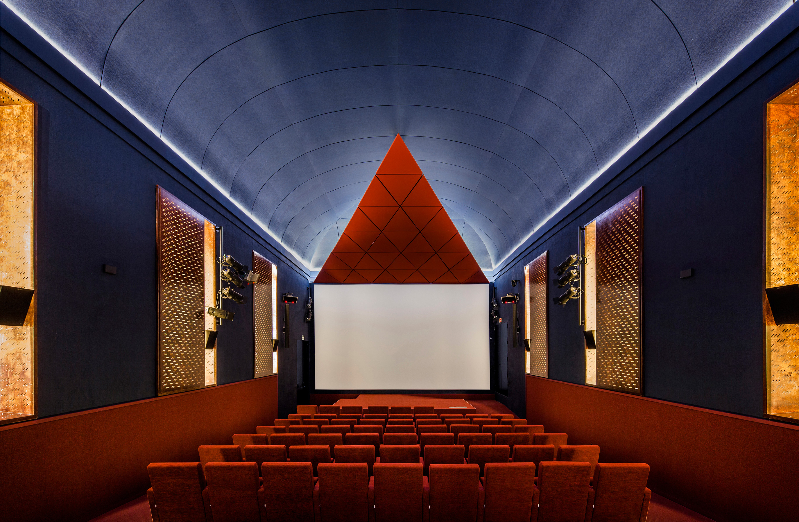Sabatini cinema and auditorium of the Reina Sofía Museum
Bach arquitectes Jaume Bach Anna & Eugeni Bach- Type Auditoriums Refurbishment
- Date 2025
- City Madrid
- Country Spain

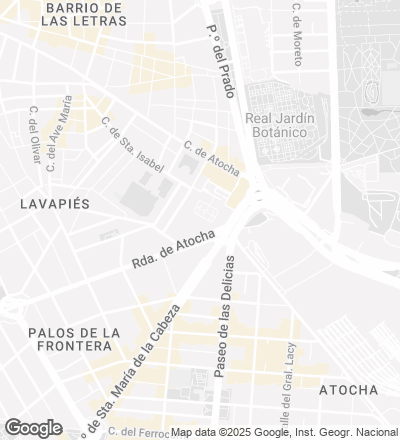
The project has turned the old auditorium of the Reina Sofía Museum and Art Center (MNCARS) in Madrid into a space for audiovisual screenings. Access to the new film theater and the audience seating area were redesigned for the purpose, the acoustic system underwent improvements, and an altogether new image and sound system was installed. The intervention retained iconic features of the original design of Jaume Bach and Gabriel Mora, such as the triangular projection room and the triangle hung over the stage, which now is an acoustic screen.
The Sabatini Building, home to the museum, was originally the Hospital General de Madrid, designed in the 18th century by José de Hermosilla and Francisco Sabatini. The auditorium was built in 1987. With the museum’s expansion in 2005, the institution was provided with two new auditoriums, allowing the 1980s one to be repurposed as a cinema.
This latest intervention eliminated the translation booths, rendered obsolete by current technologies, and reconfigured the seating area, making the floor slope more and thus improve visibiility. The hospital’s windows were boarded up with wooden panels showing milled patterns reminiscent of raindrops, causing the feeling of being outdoors. This impression is reinforced by the blue of the vault’s night sky. The classic cinema-house red of the seats and upholsteries is inspired by references like Cine Doré close by and Skandia Teatern in Stockholm. The old windows are reinterpreted as points of tenuous light, and there is a new triangular storage in the foyer.
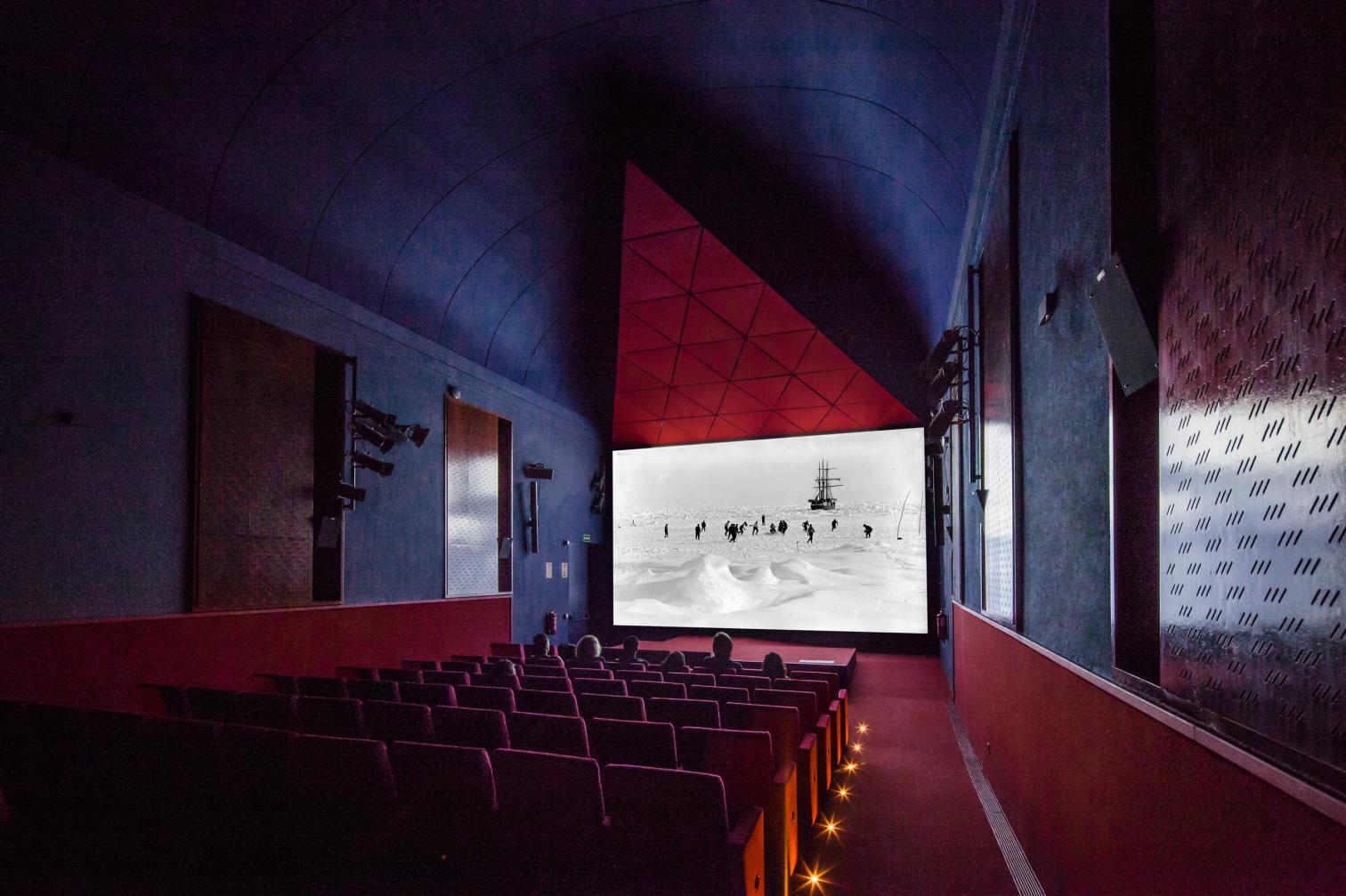
Fotos: Eugeni Bach
