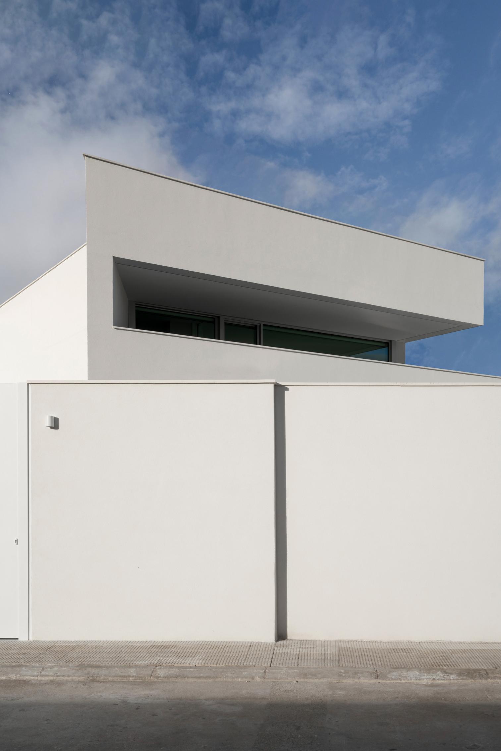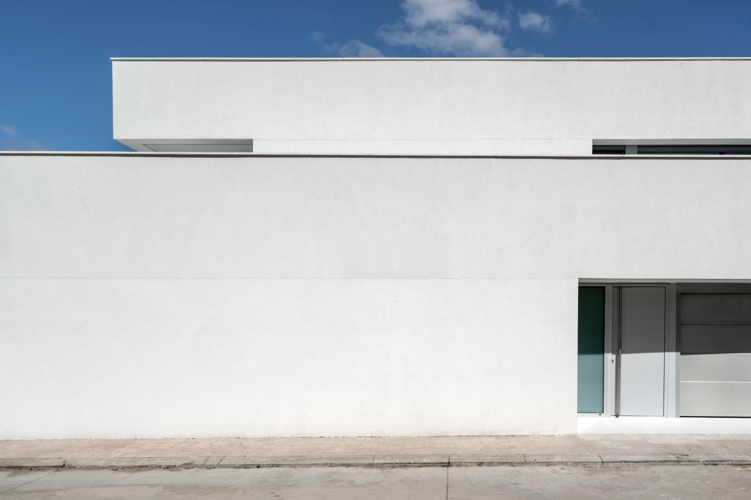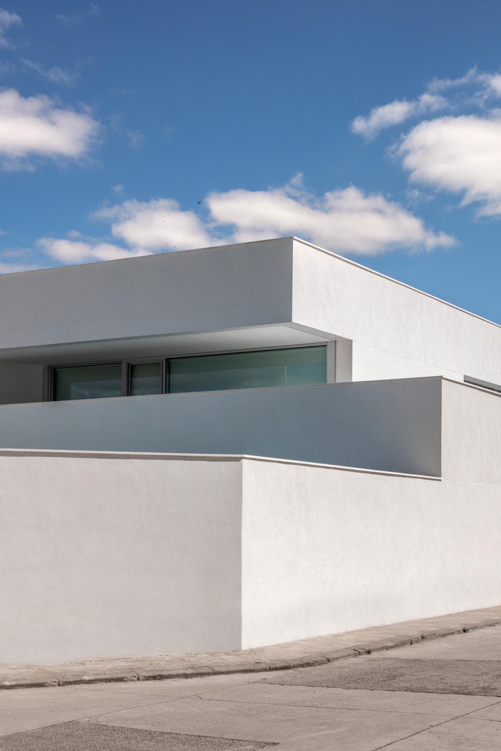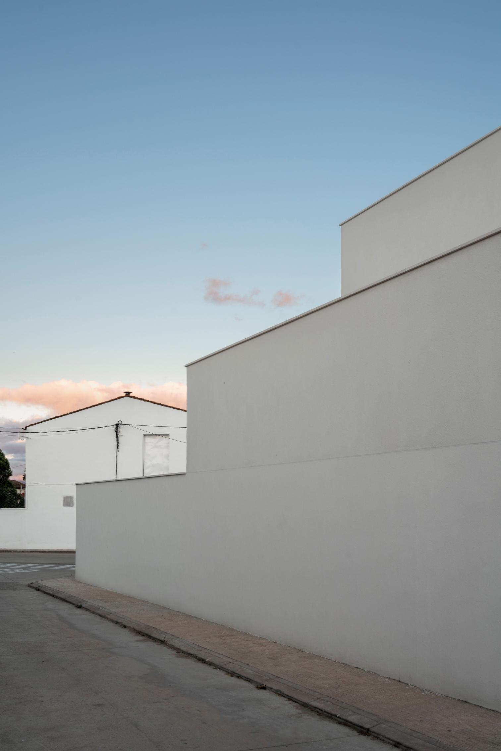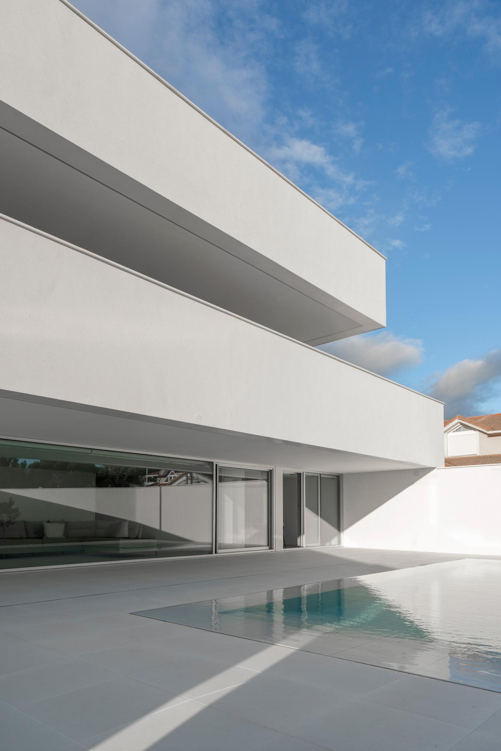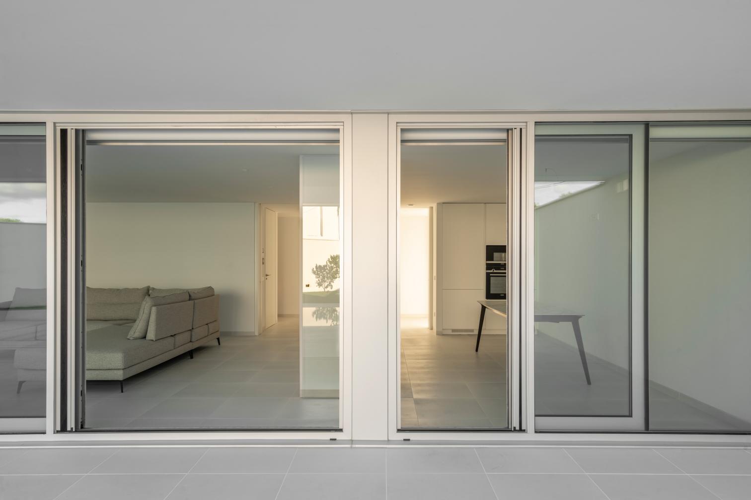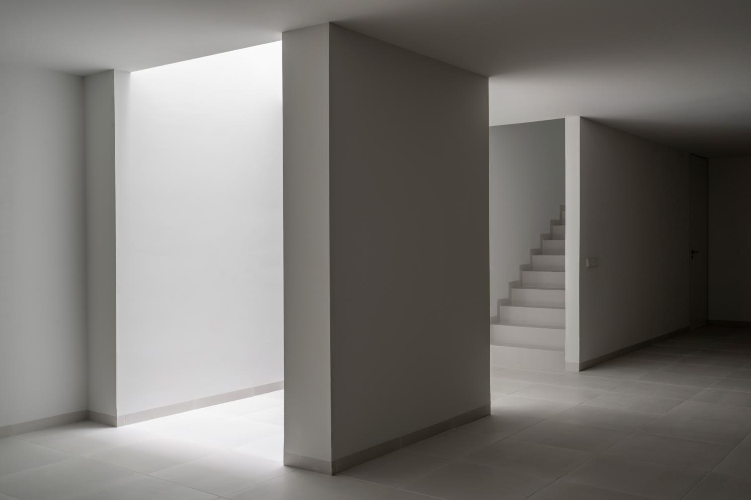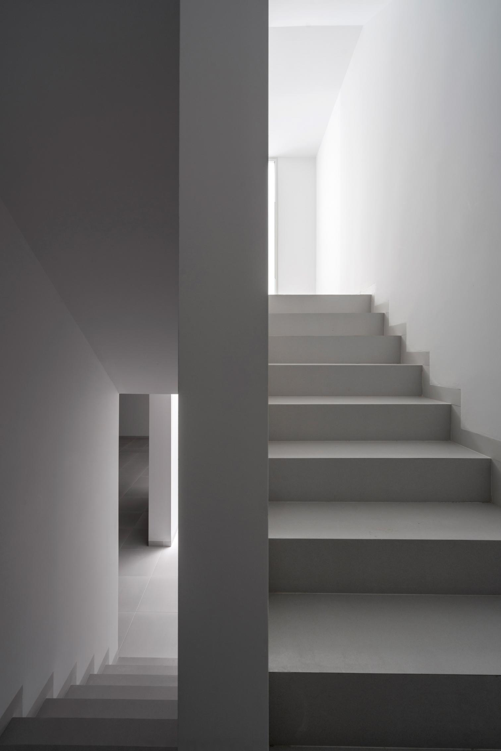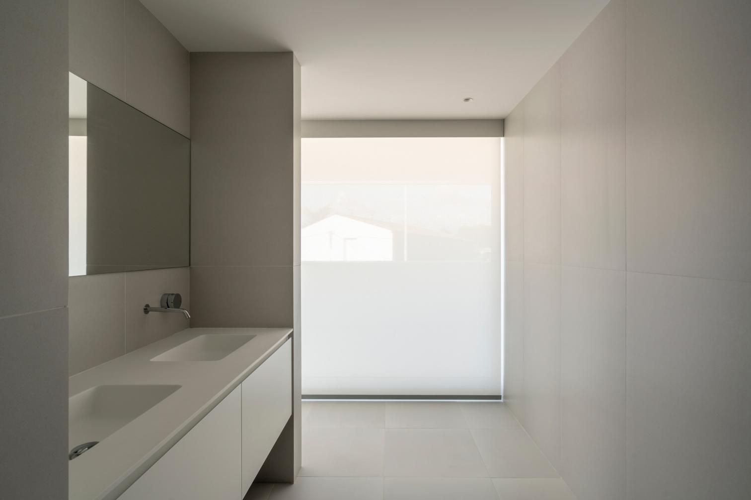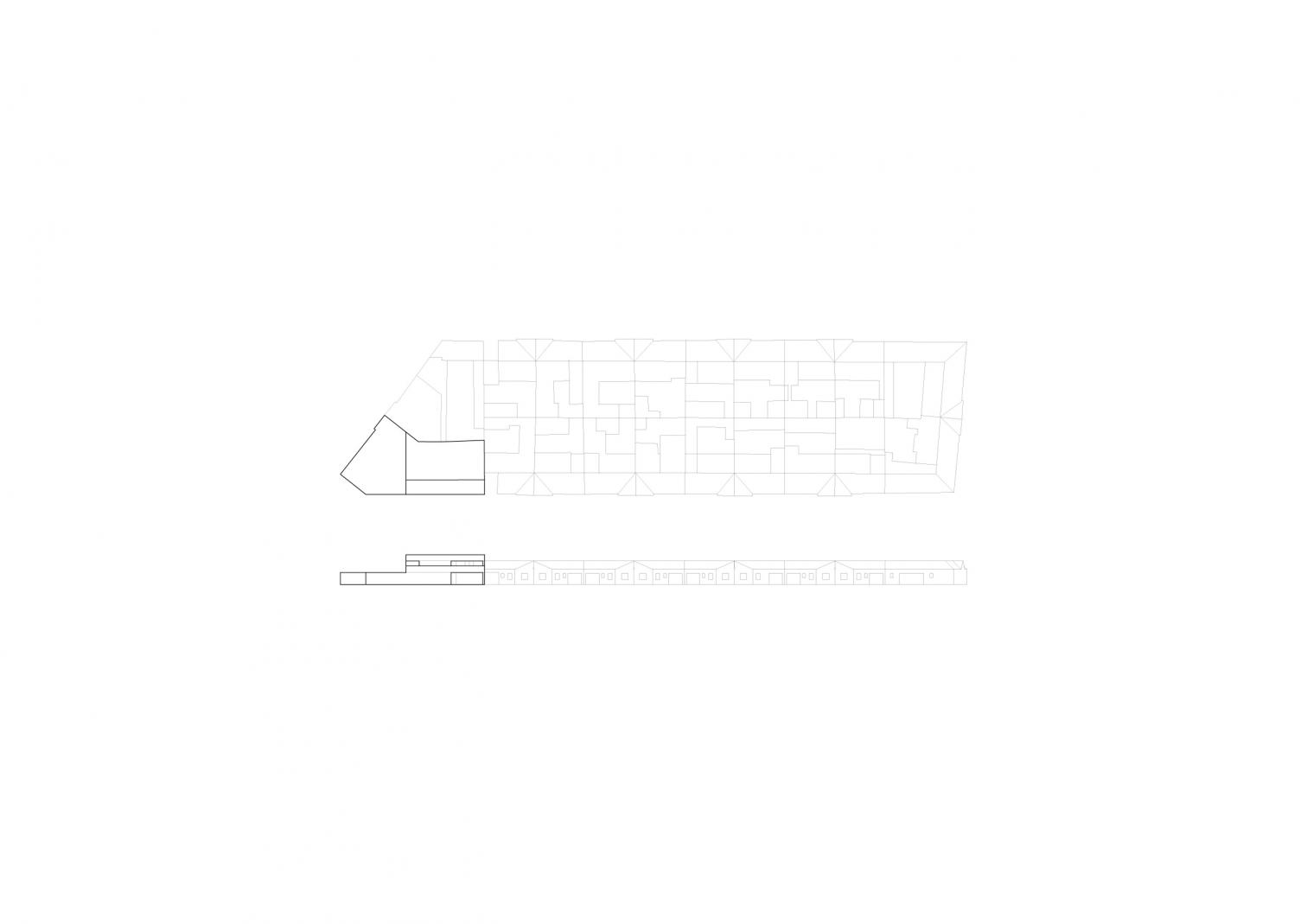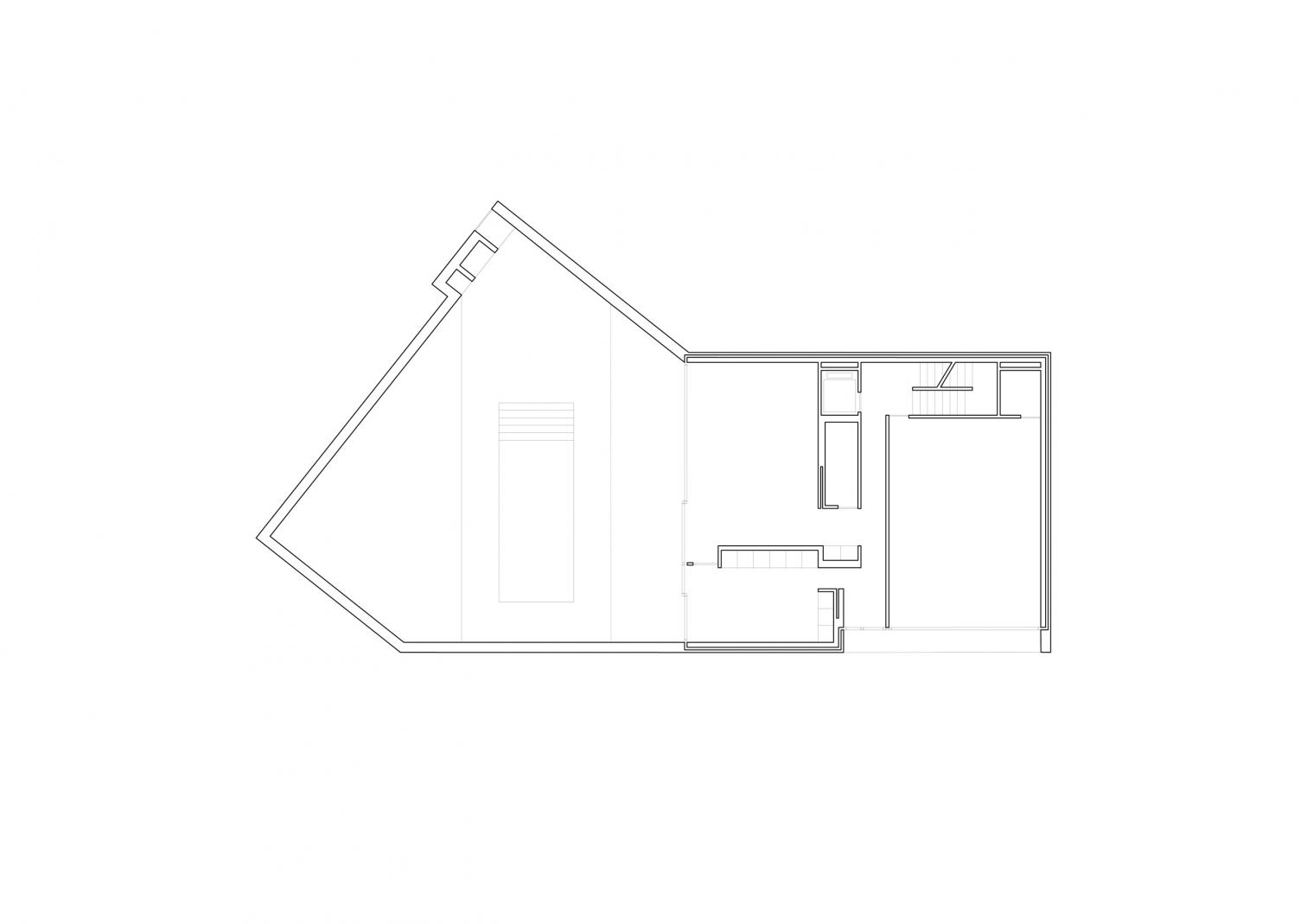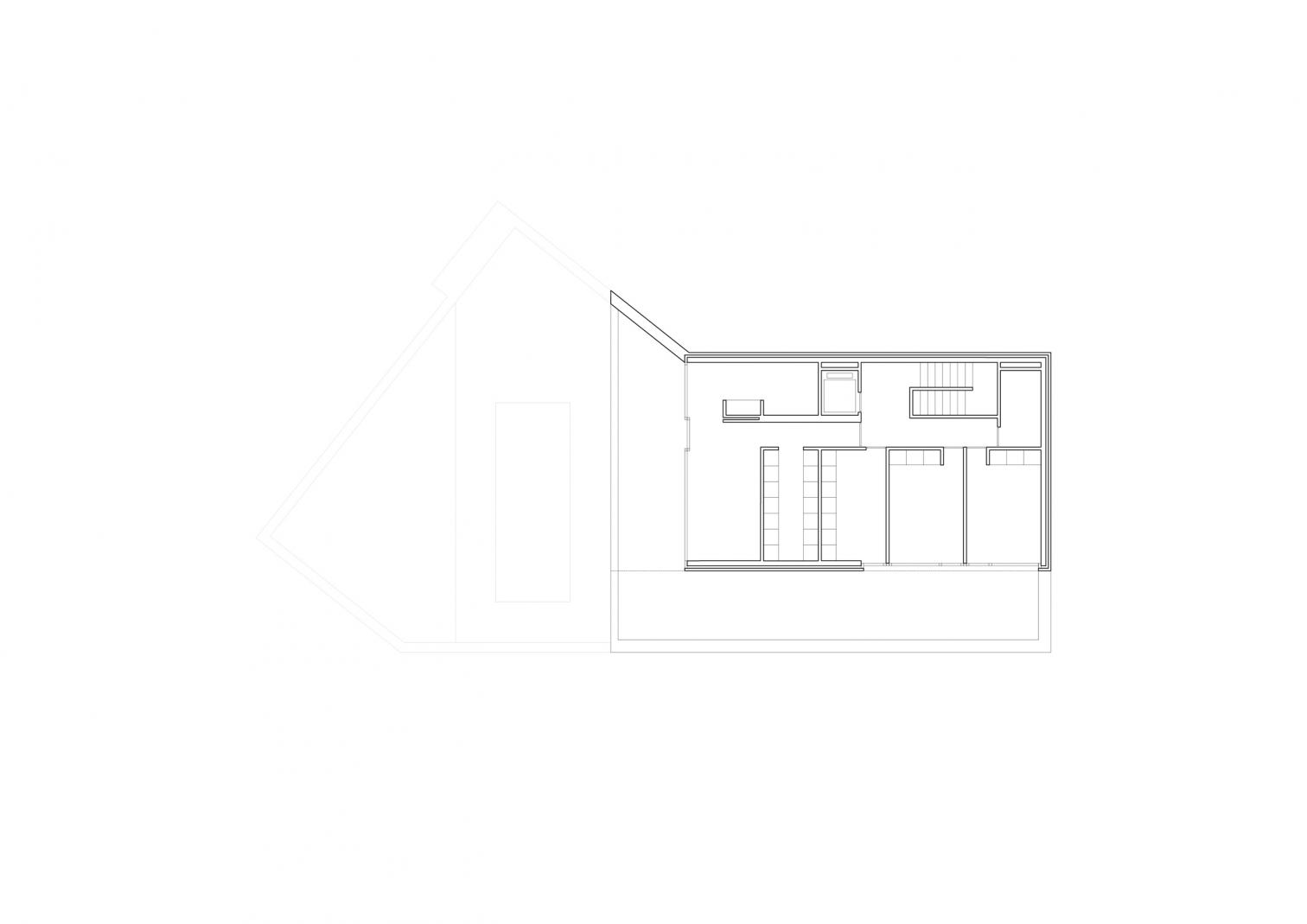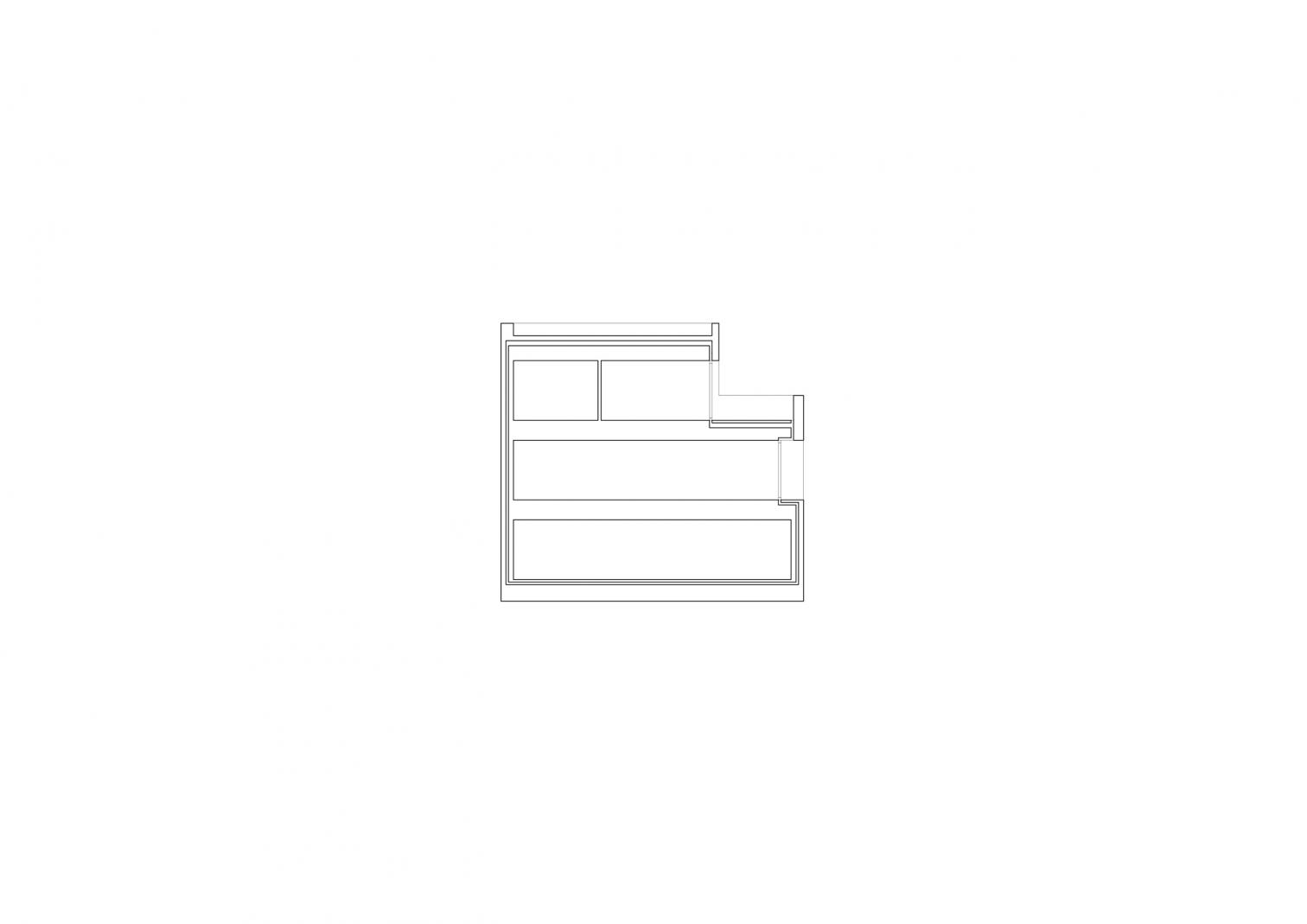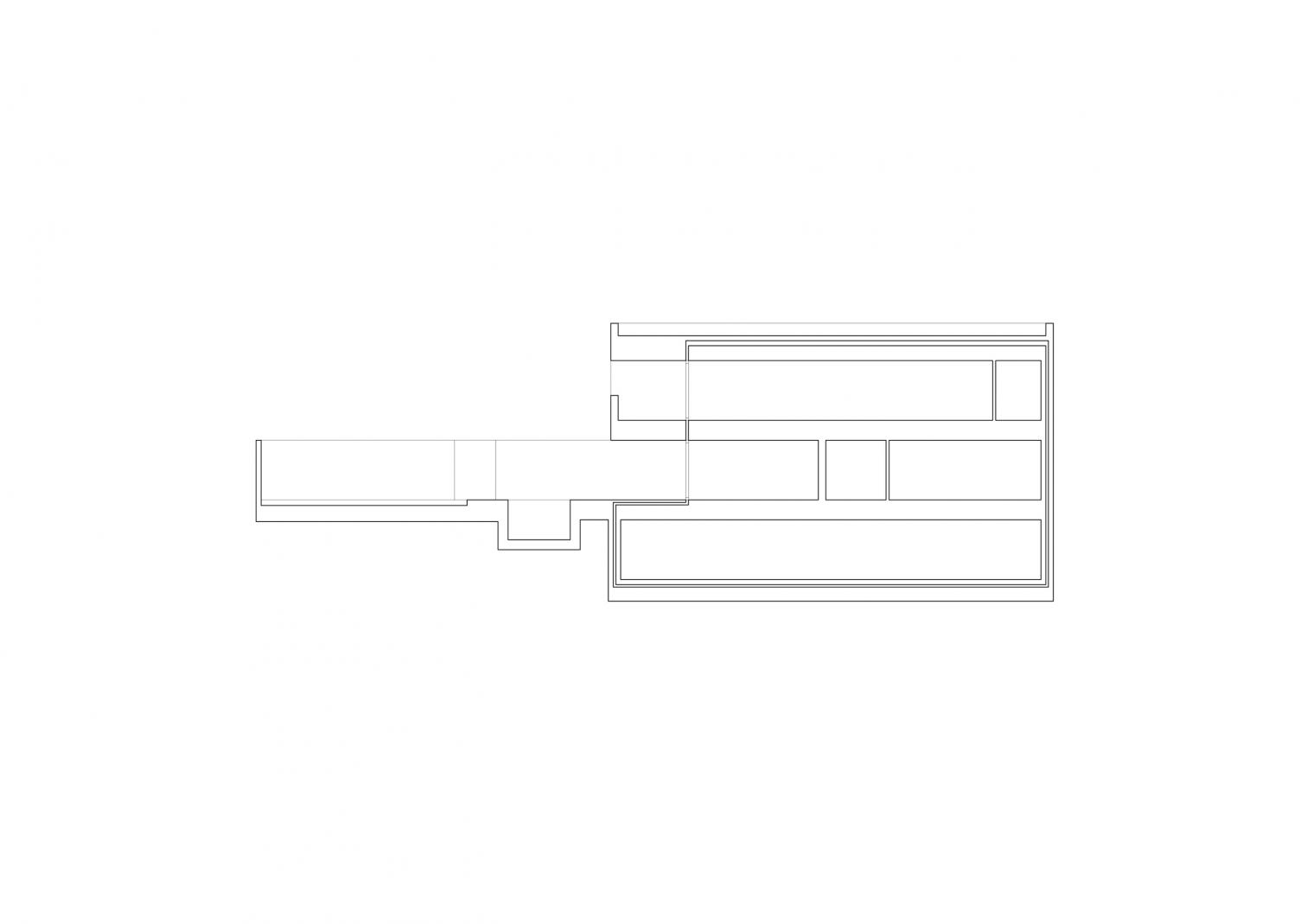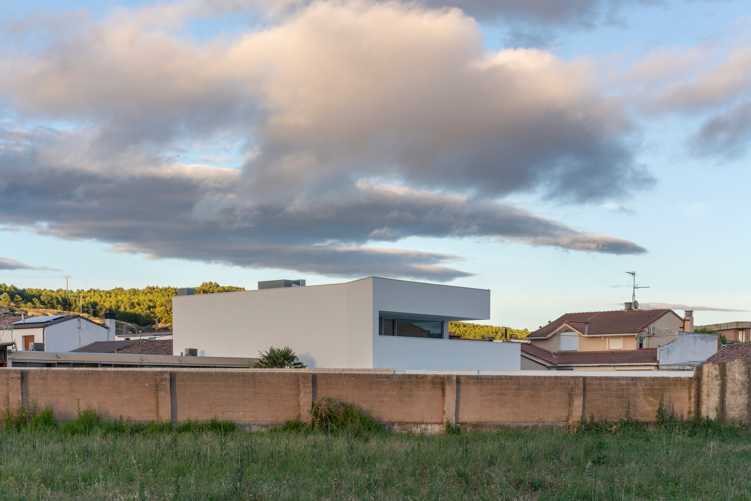Casa 9 in Lodosa (Navarre)
O Arquitectura- Type House Refurbishment
- Material Concrete
- Date 2024
- City Lodosa (Navarra)
- Country Spain
- Photograph Luis Asín
The neighborhood known as that of the ‘cheap houses’ was built in Lodosa in the 1950s. These were simple, single-level dwellings with a backyard that followed a functional and economical logic. The plot of this project is located at the corner of one of those blocks, with a larger area than the rest and facing south – in opposition to the ruined old house, which placed its garden northward.
The new project reverses this arrangement: it transfers the green space to the south and creates a new inner facade, delimited by a wall that redefines the perimeter. The house, also white and hermetic, blends in form and color with the austere rural architecture of Lodosa. Inside, the patio takes on a central role: it is a livable threshold that expresses the connection between what’s built, what’s around, and privacy.
Reinforcing the connection between the interior and the patio, two large beams define the inner facade of the house and makes it possible to minimize the structure in this part. On the ground floor, a concrete beam rests on the edges of the plot, while upstairs it takes on the maximum measurements allowed by the alignments. The combination of these beams with the height inside, reduced to the minimum permitted by the regulations, makes for a generous visual opening out to the patio and the landscape beyond.
