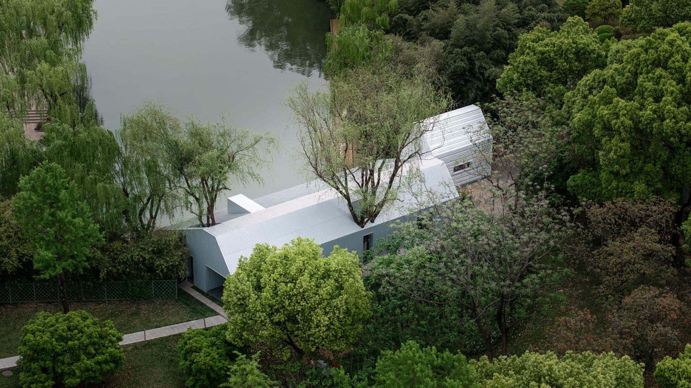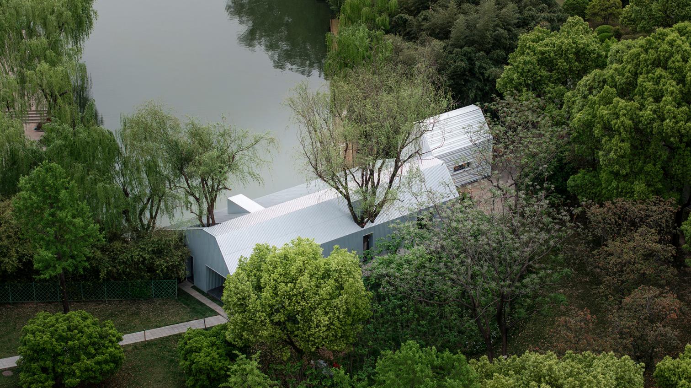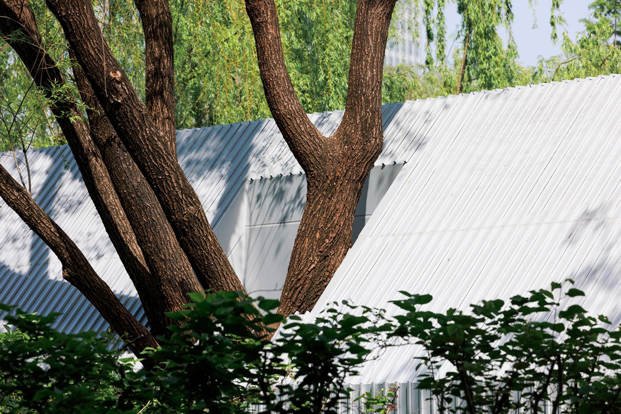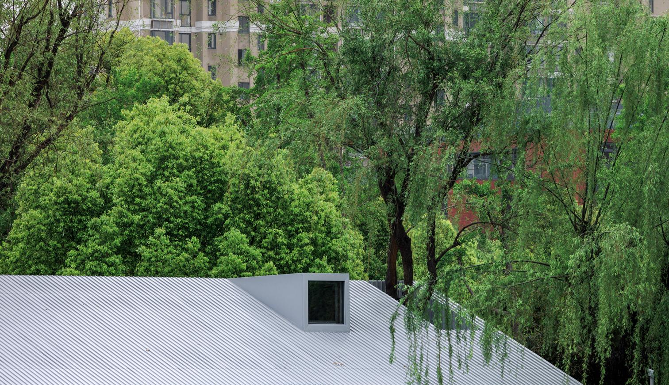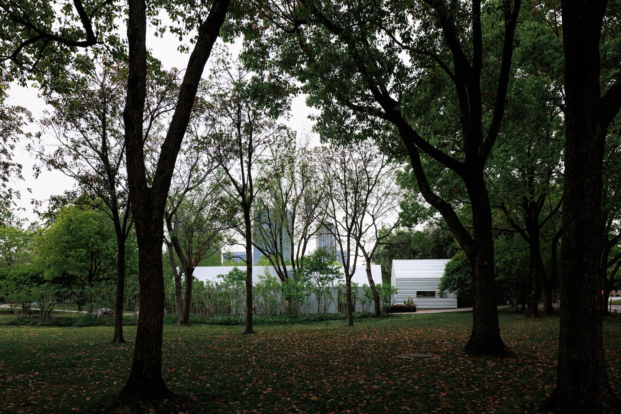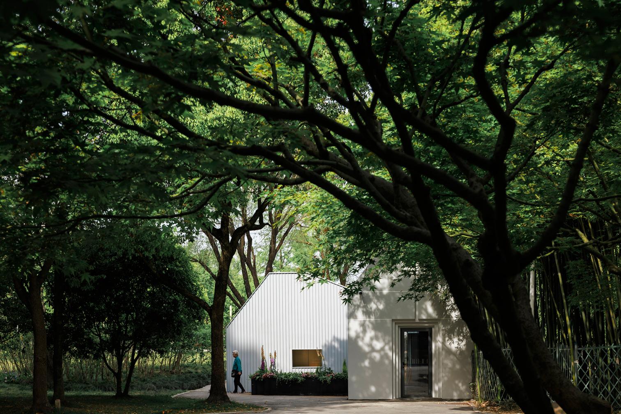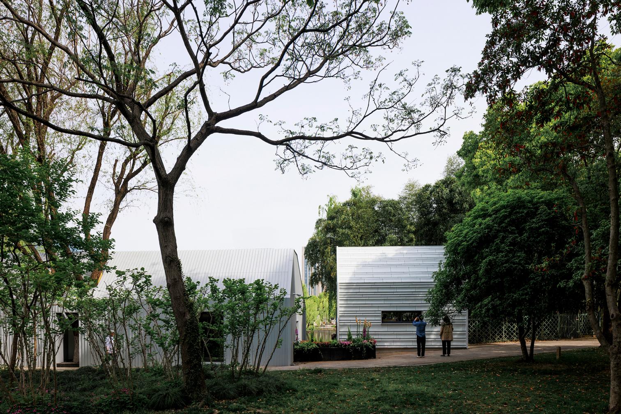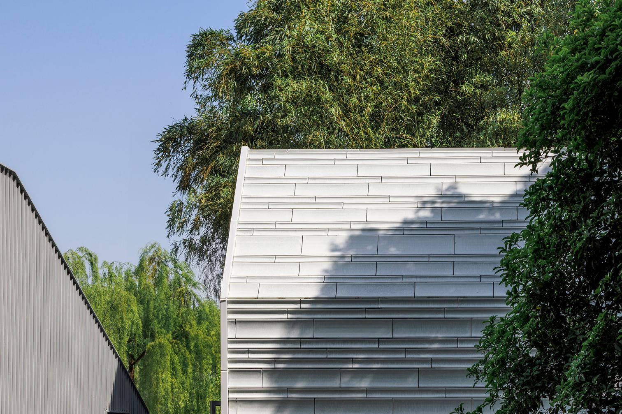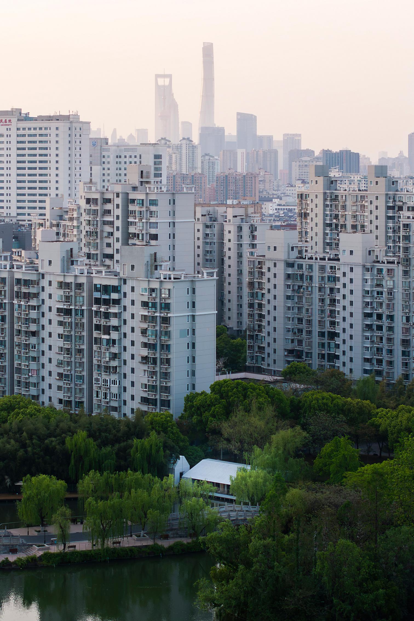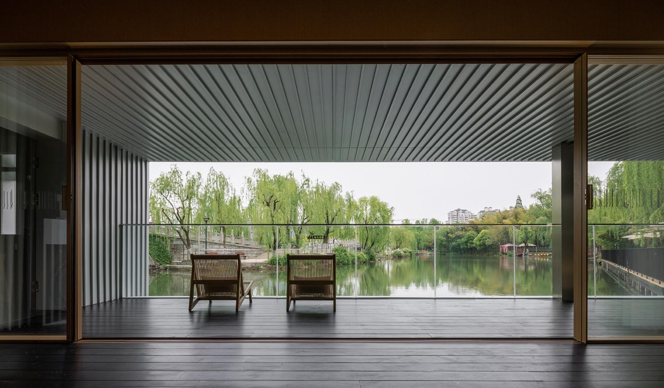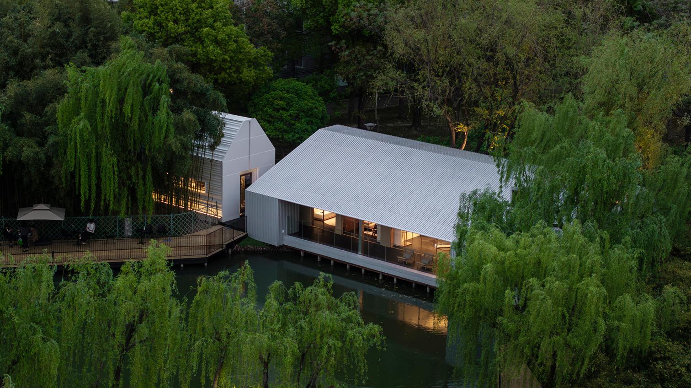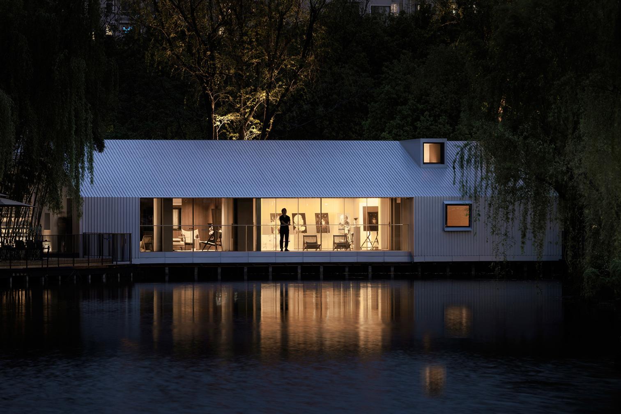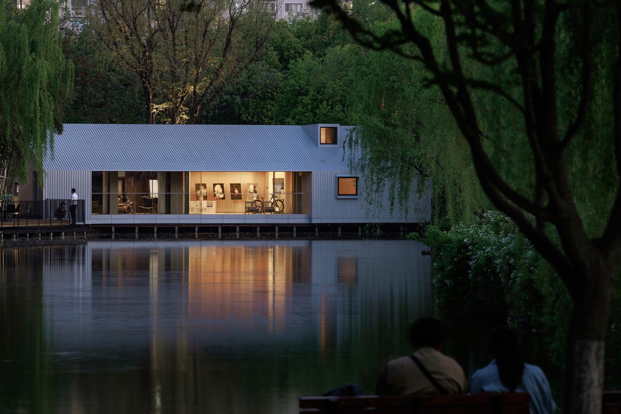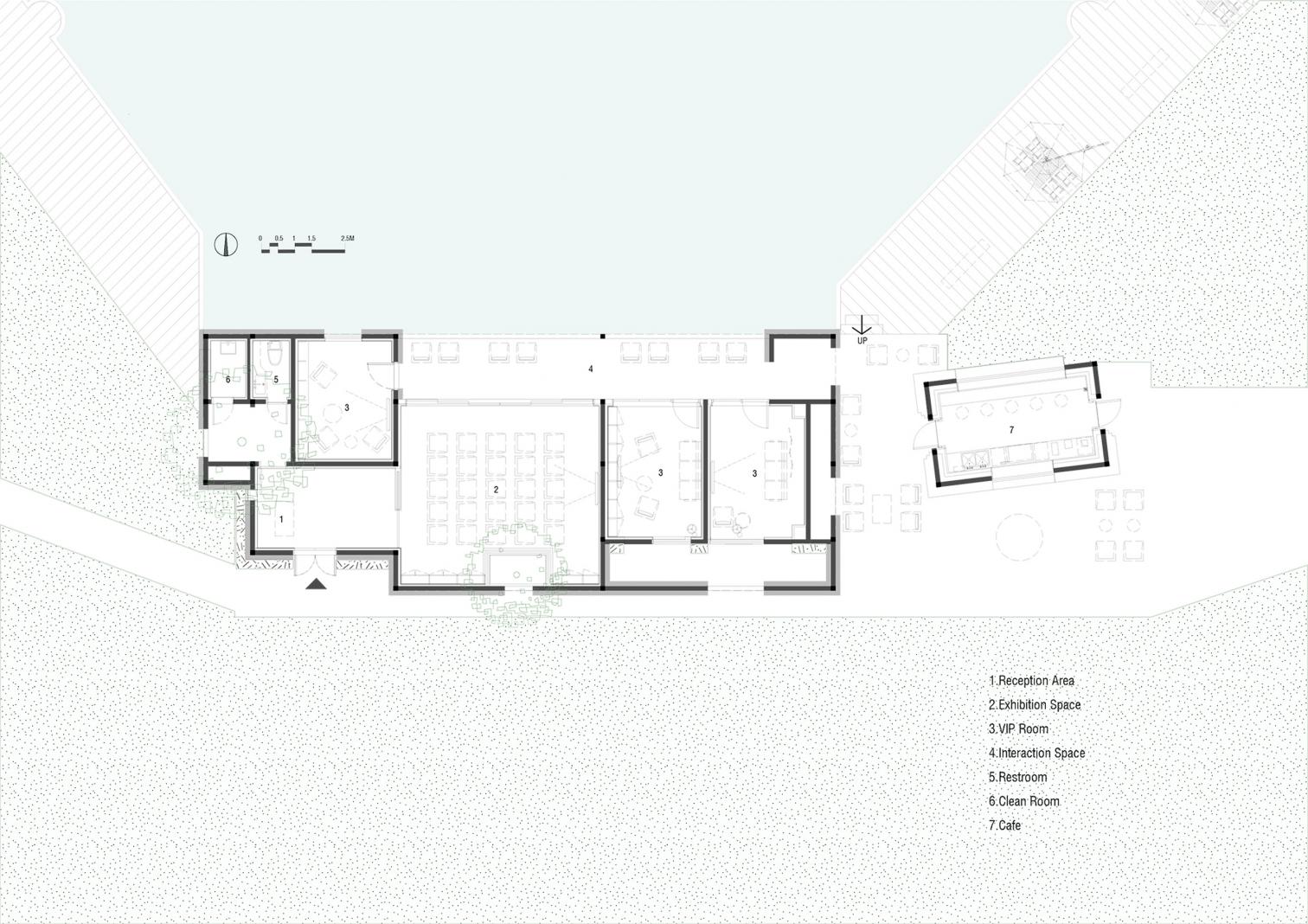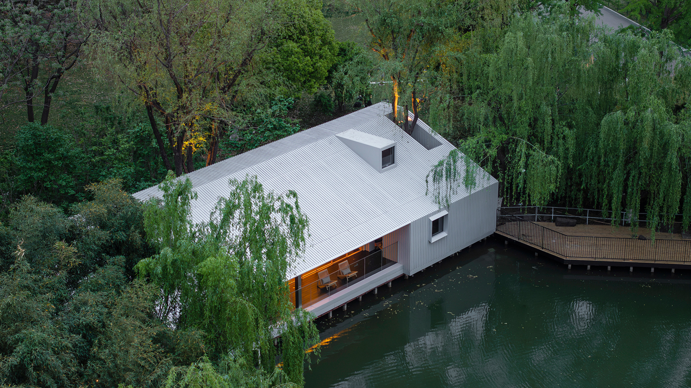The Lake House in Shanghai
Wutopia Lab- Type Pavilion Prefabrication Refurbishment
- Date 2025
- City Shanghai
- Country China
- Photograph Liu Guowei

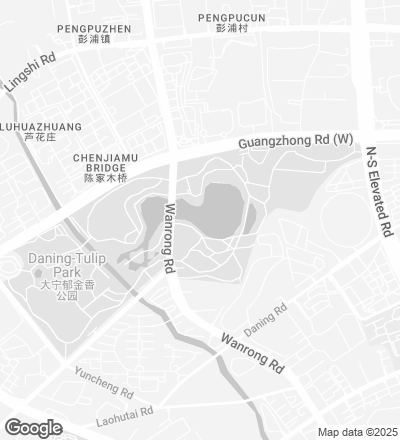
In Shanghai’s Daning Park, Wutopia Lab raised in record time this lakeside pavilion for the construction firm CSCEC Jiuhe East China Region. The project took off from the clear but difficult idea of keeping two existing buildings intact and without altering the surrounding vegetation, including two trees that abut the facade. The solution adopted was ‘a house within a house,’ giving the buildings new skins, one in metal and the other in ceramic, in a play of modular volumes and reused materials.
Executed in just 40 days, the 190-square-meter prefabricated pavilion is an expression of sustainability and efficiency. The envelope combines panels of ceramic recycled from previous residential projects, aluminum plaques, glass screens, and 150x150 mm steel profiles. These elements form a single layer that unifies the facade and the frame, eliminating the limits between skin and support.
Indoor circulation is linear, going through an entrance lobby, an exhibition hall, three uniquely themed VIP lounges, a terrace, and a café. Each space is a pause in time, designed to be experienced slowly and mindfully.
Besides the speed with which it went up – thanks to a modular system of standard components – the Lake House resists the aesthetic of the ephemeral. The reuse and recycling of materials – from ceramic tiles to marine plastic plaster and mushroom leather – indicate an approach which is high on environmental awareness.
During the opening, an elderly main stopped to gently touch the wall of pearlescent ceramic in silence. This simple but profound gesture was for Wutopia Lab the true culmination of the project.
