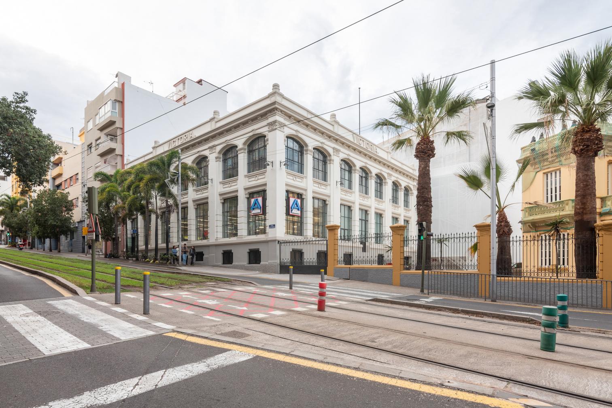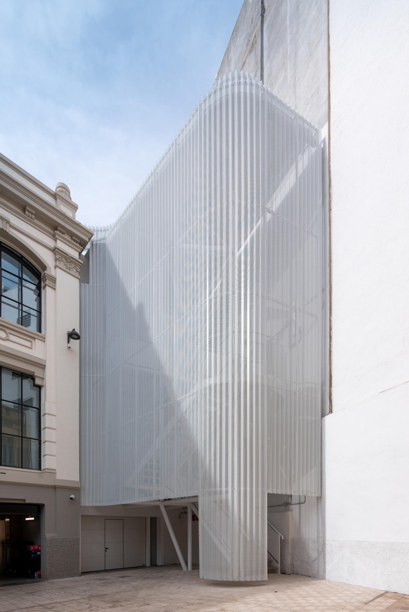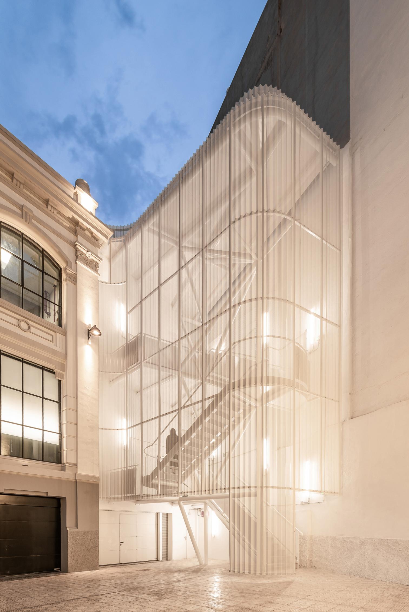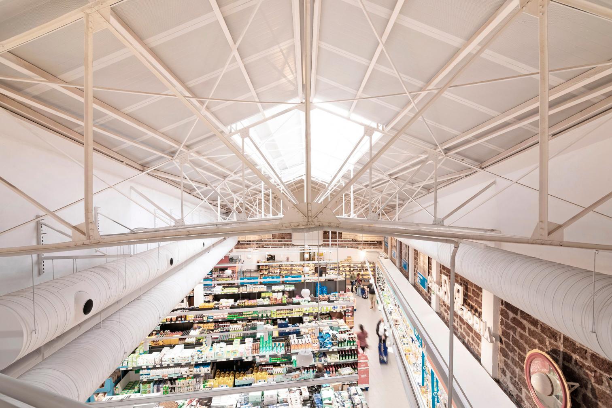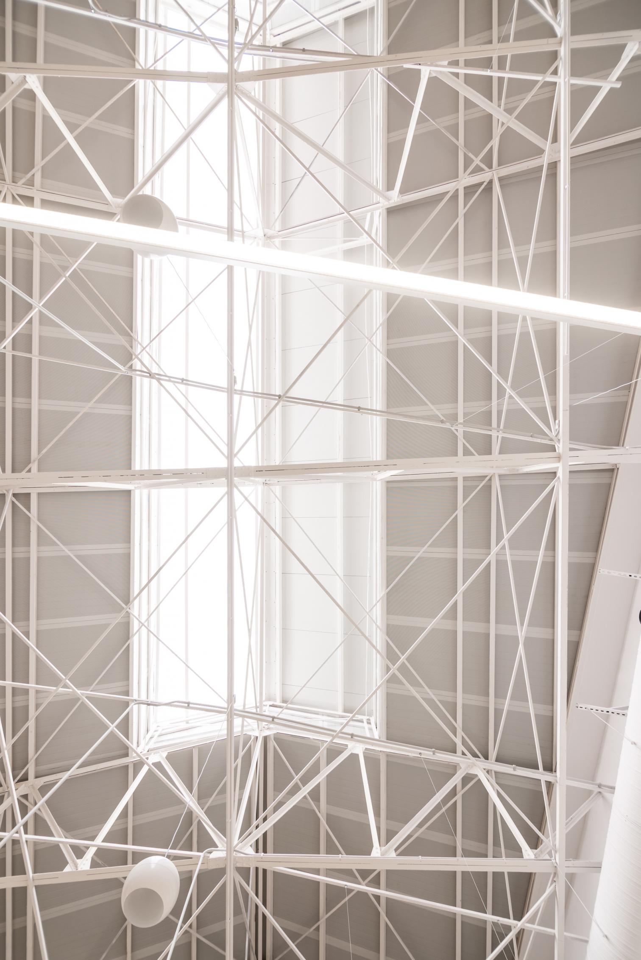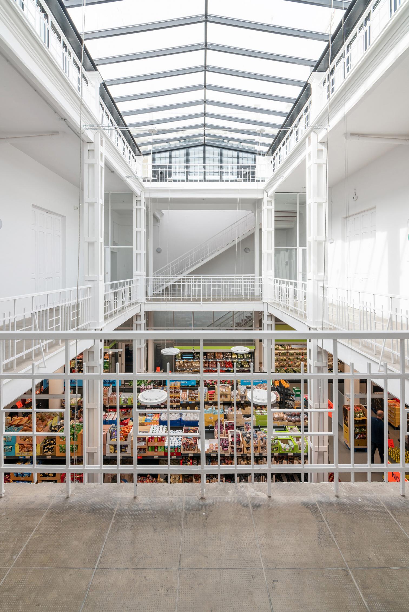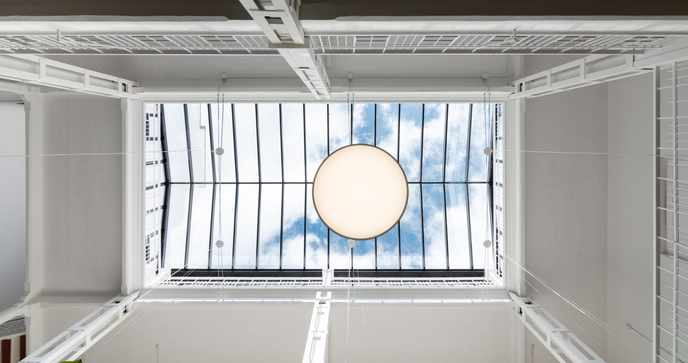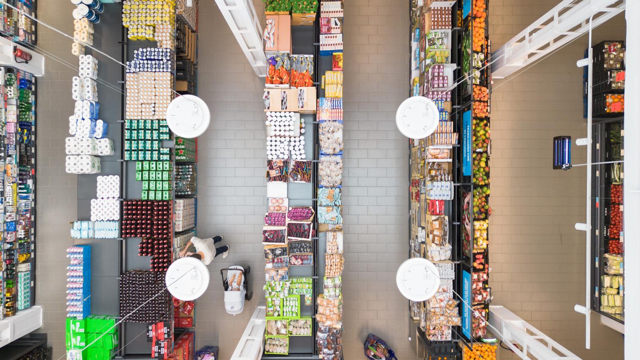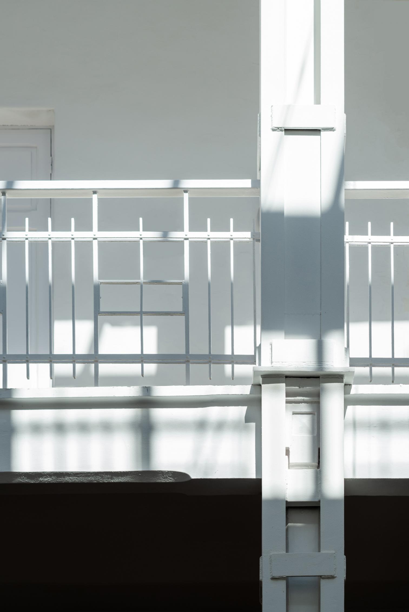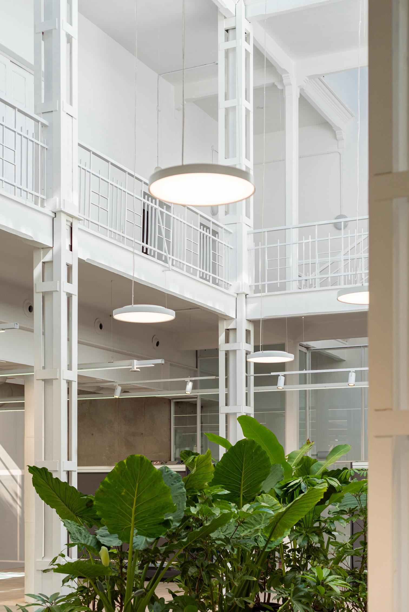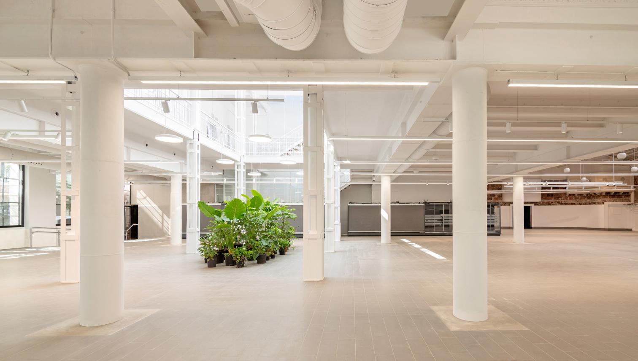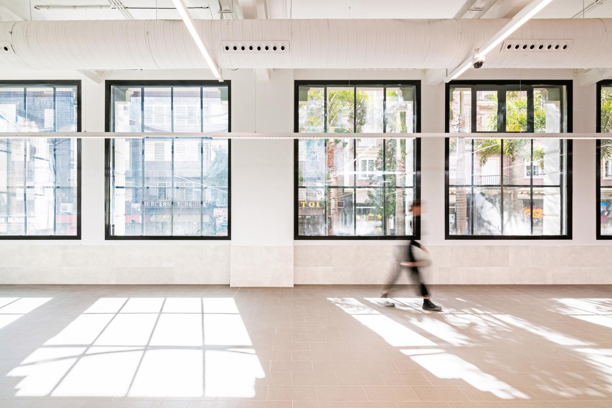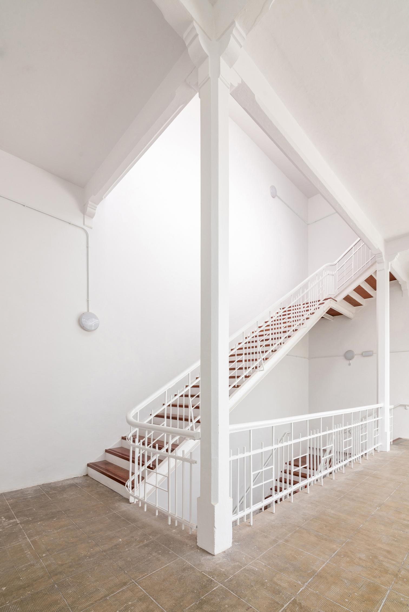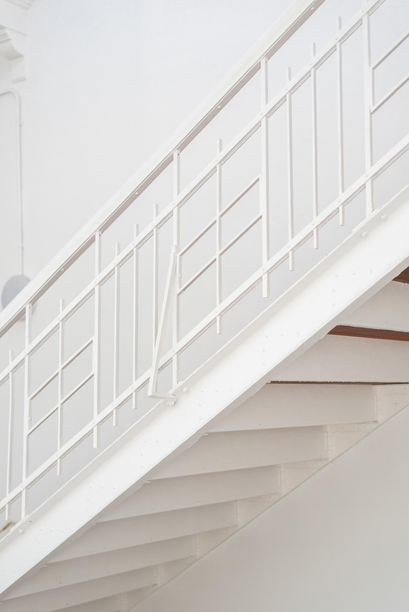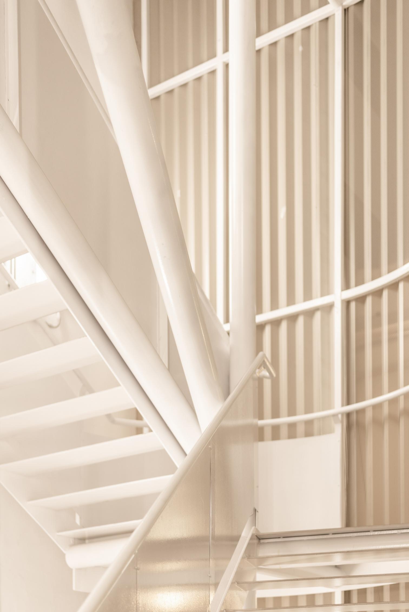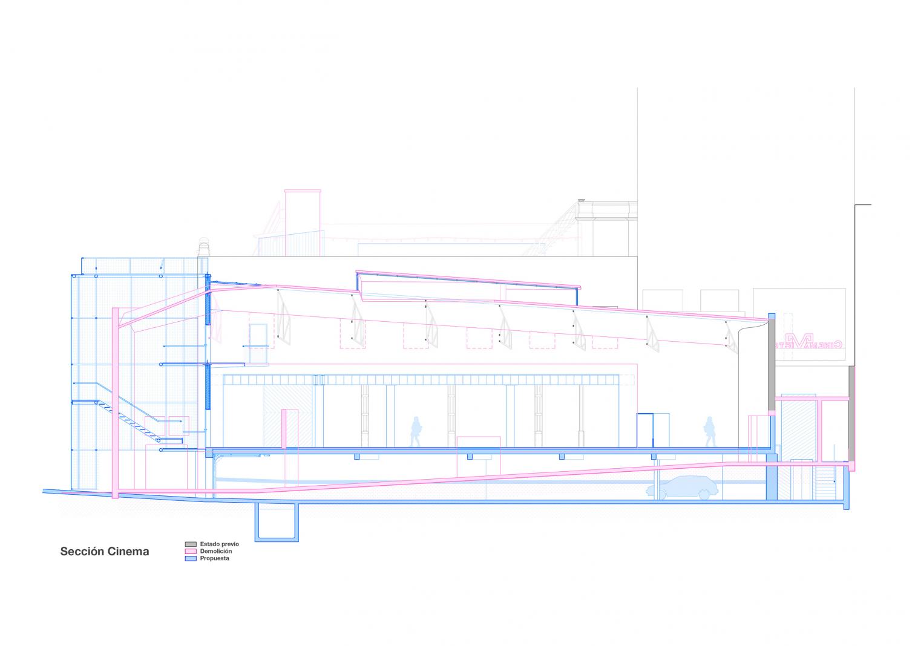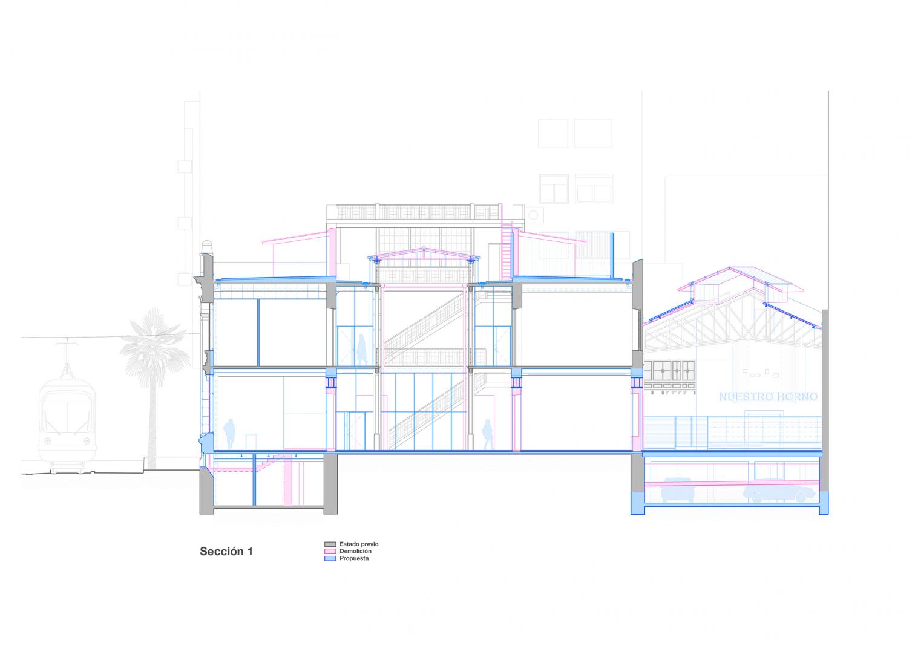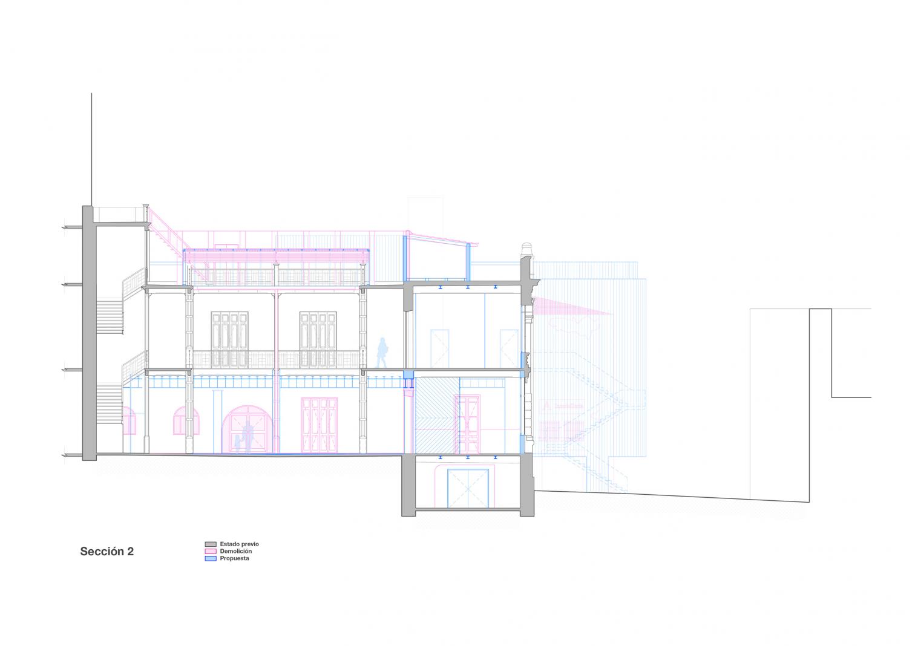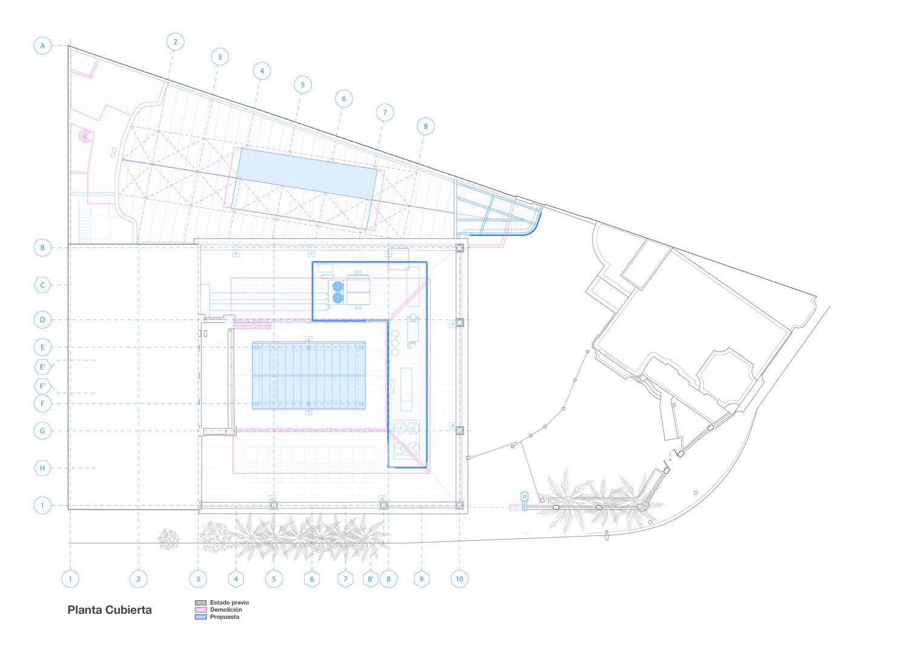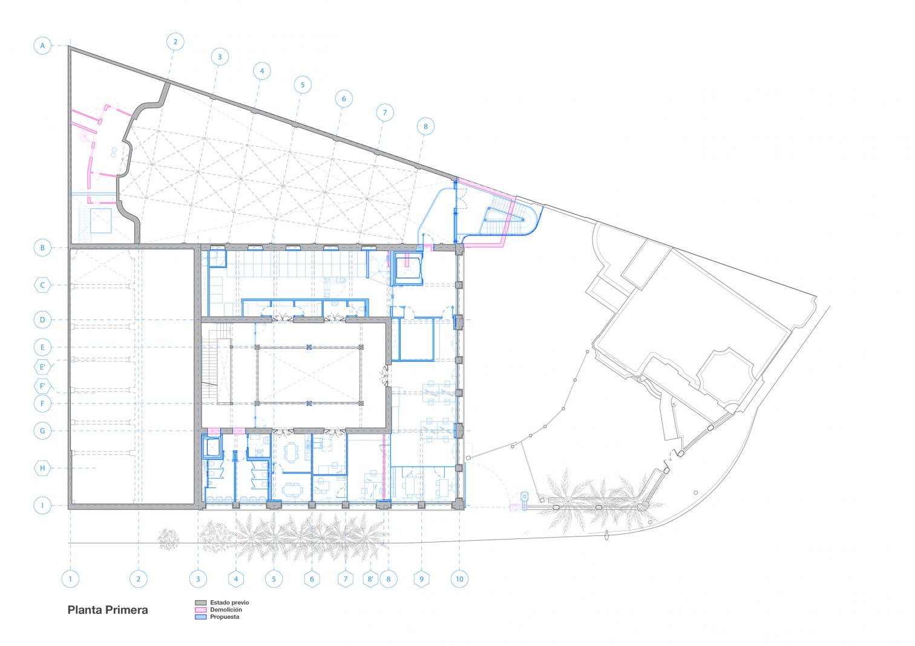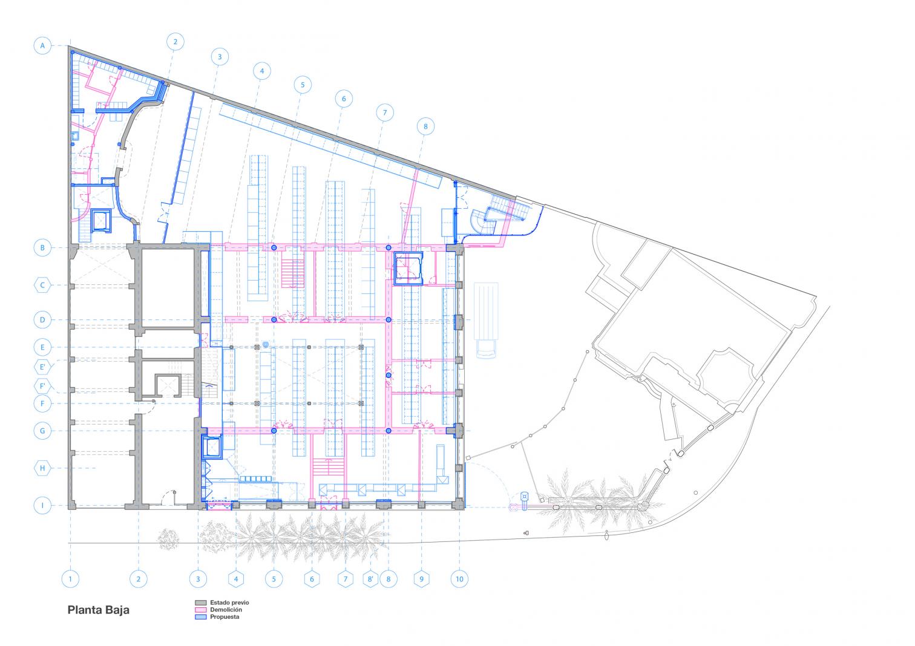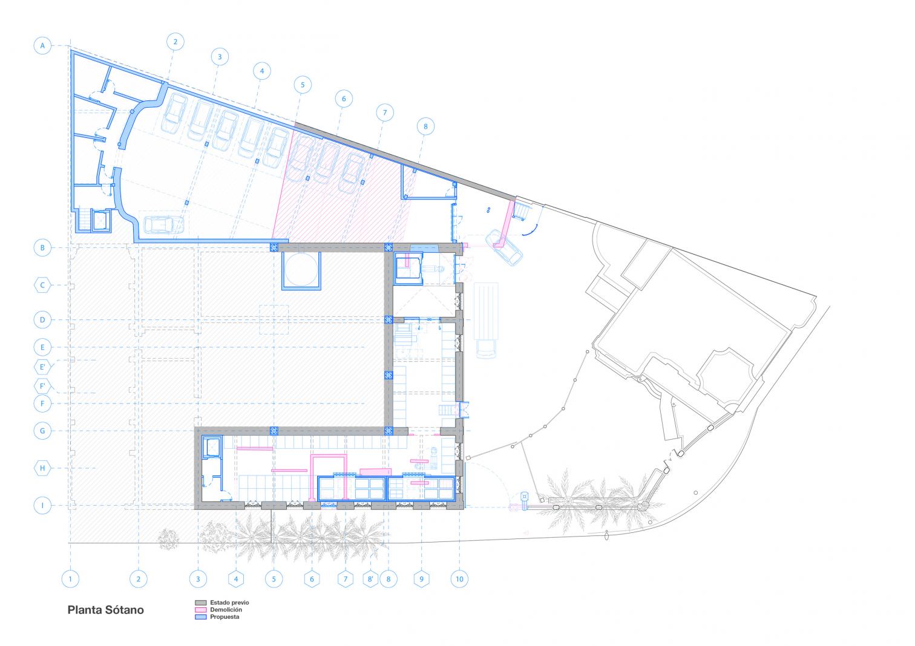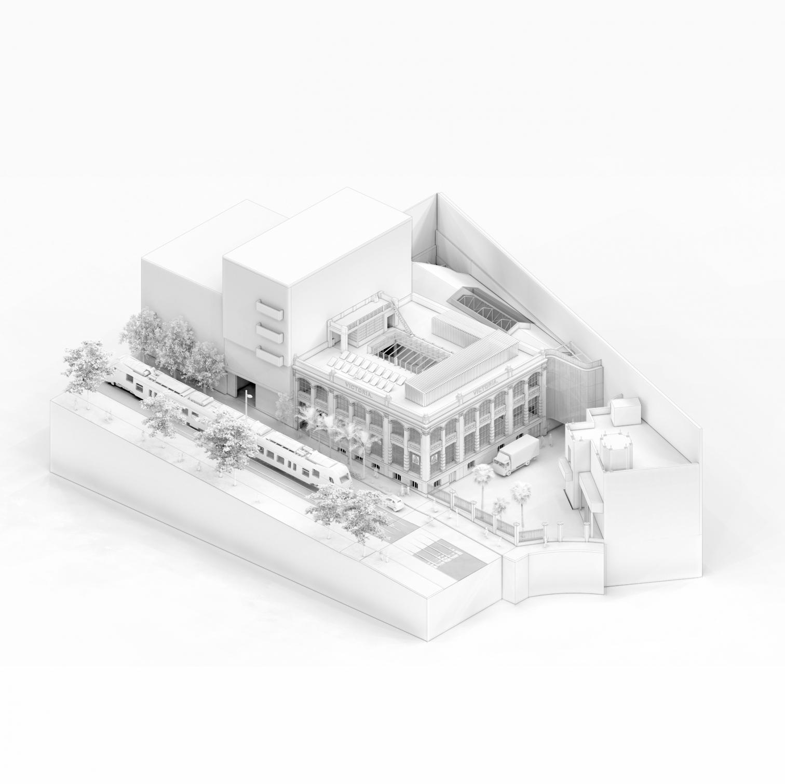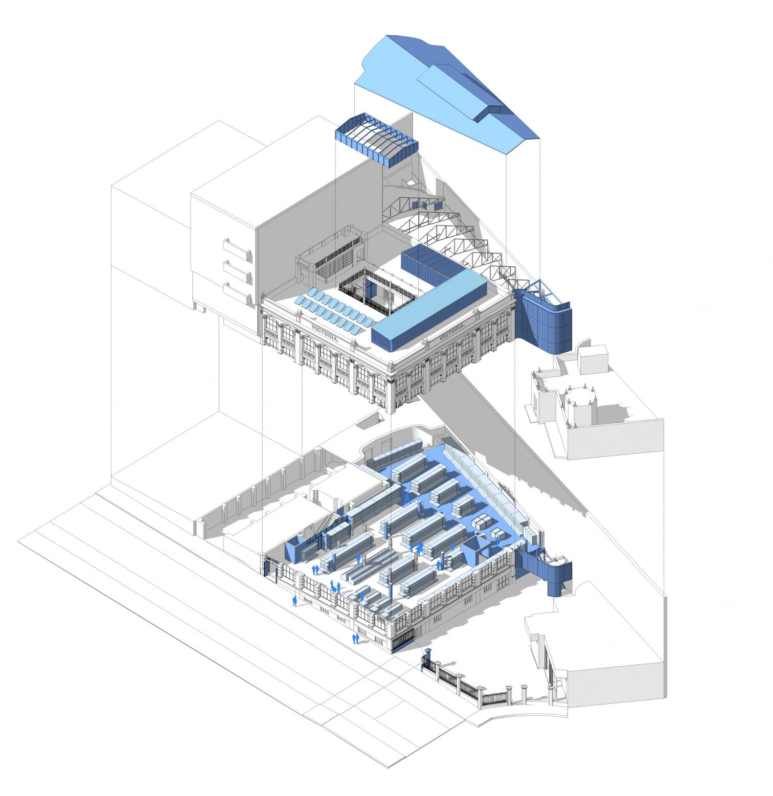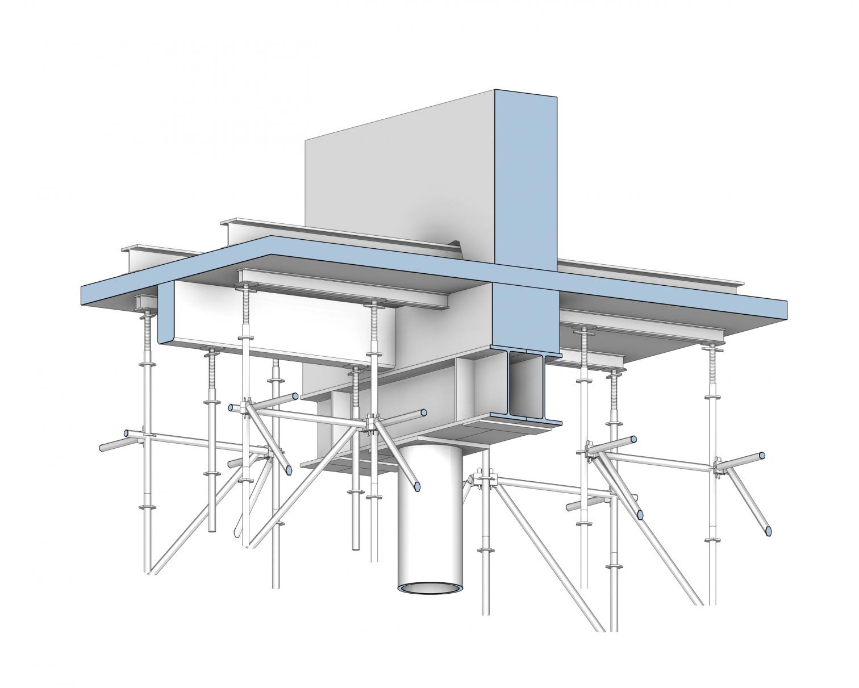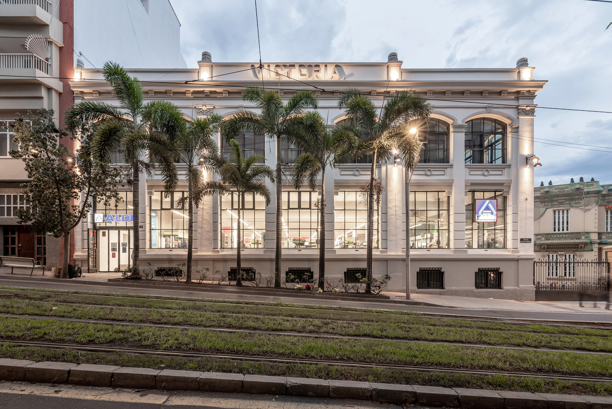Tobacco Factory and Cinema Victoria in Santa Cruz de Tenerife
fadg estudio- Type Refurbishment Shop
- Date 2024
- City Santa Cruz de Tenerife
- Country Spain
- Photograph Flavio Dorta
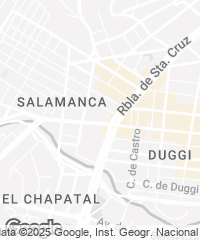
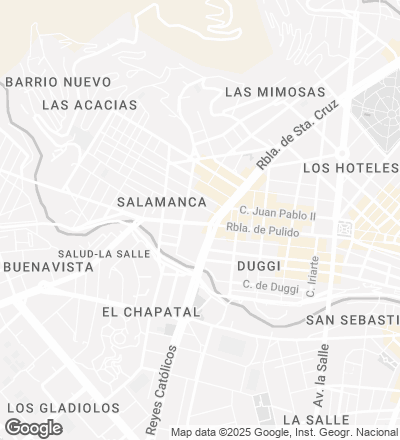
The refurbishment of the old complex comprising the Tobacco Factory and Cinema Victoria – which closed in 1975 and 1979, respectively – has brought these two buildings of great historical value back to life for the city of Santa Cruz de Tenerife. After decades of neglect, a full intervention has revived this architectural ensemble for commercial uses. Both pieces of heritage, raised in 1923 and 1945, were unprotected before now.
The factory only had ‘environmental’ protection that was limited to the facades, while the moviehouse was not catalogued in any way. Despite this, the project opted for a thorough restoration, one which would bring both protected and unprotected elements out in all their glory.
The facades have been carefully restored with special emphasis on moldings, capitals, and cornices, highlighting these details with differentiated color schemes. Also refurbished are the cast-iron locks, the woodwork, and the laminated steel joinery, and there is new high-performance thermal glazing. The old signs are also restored, reinforcing the original visual identity of the premises. And so is the central atrium of the factory, respecting its original configuration and its Art Déco details. In the old cinema, the curved wall of the projection room has been preserved, built with red volcanic tuff masonry.
The tobacco factory has a structural system formed by 60-centimeter-thick masonry walls on both the outer perimeter (facades) and the inner one around the central atrium. The concrete floors are made of 15-centimeter-thick solid slabs resting on hanging beams with very little reinforcement. On the ground floor it was necessary to tear down the masonry walls around the atrium, as well as the perimeter walls separating the two buildings. To carry out this operation, large loadbearing beams with spans of up to 10.5 meters were used, made of double HEB-550 profiles. The higher floors were kept in their original state.
The refurbishment covers a total area of 2,325 square meters, now serving commercial purposes. But it is the commercial use that has adapted to the building, which therefore preserves its historical character, over and above certain contemporary comforts. A new vertical element, a fire-exit staircase with a semi-transparent skin, discreetly attaches itself to the facade, striking a balance between old and modern.
