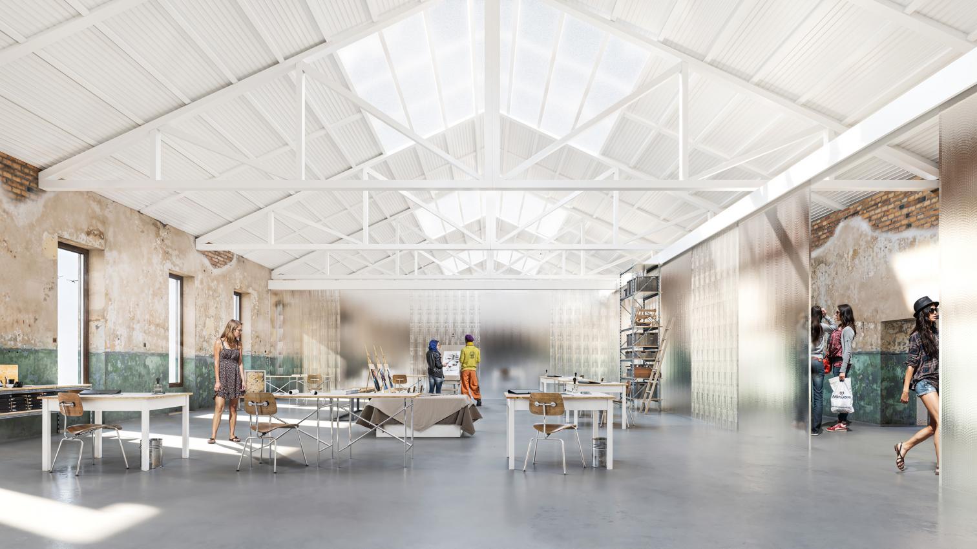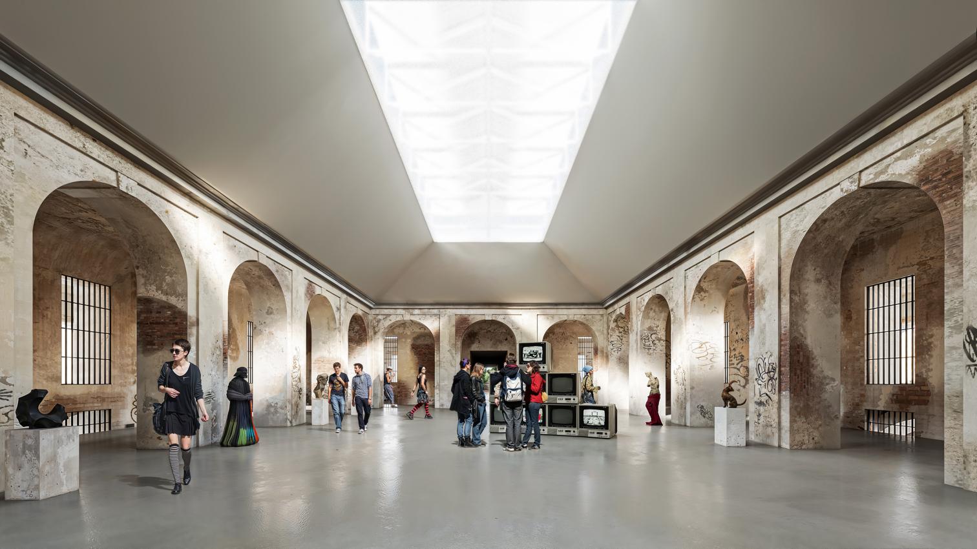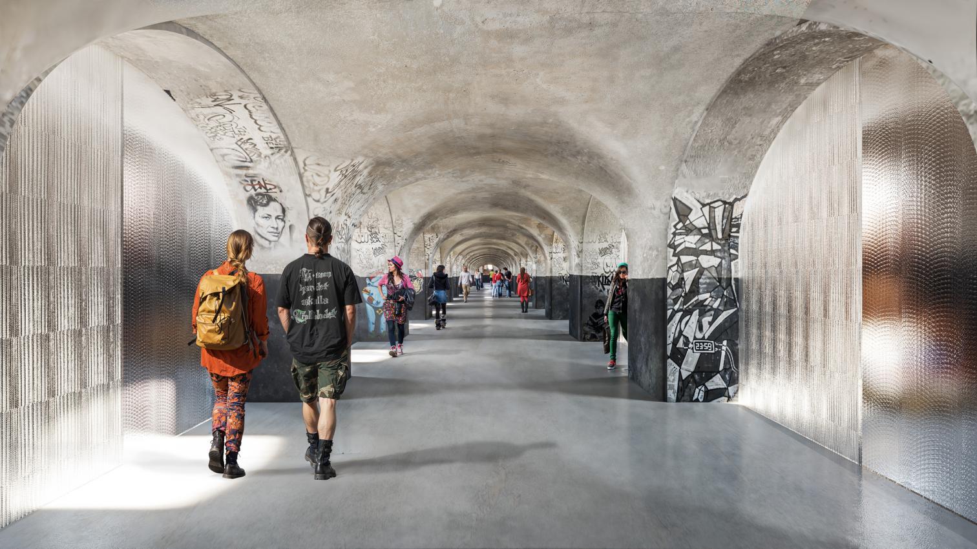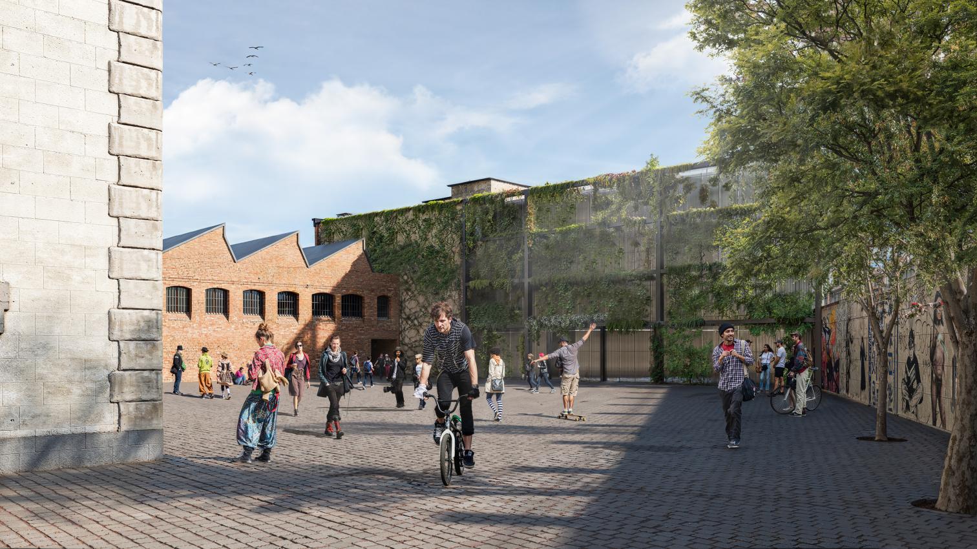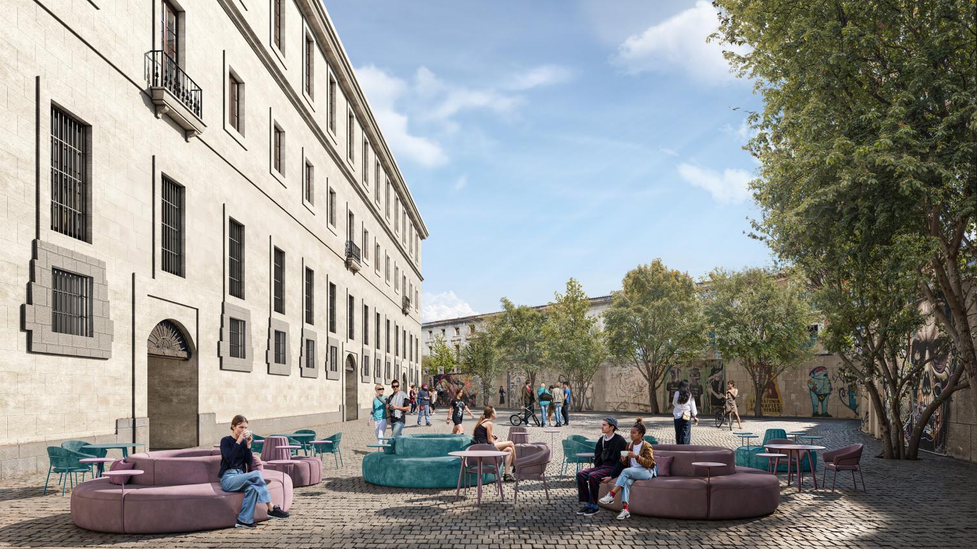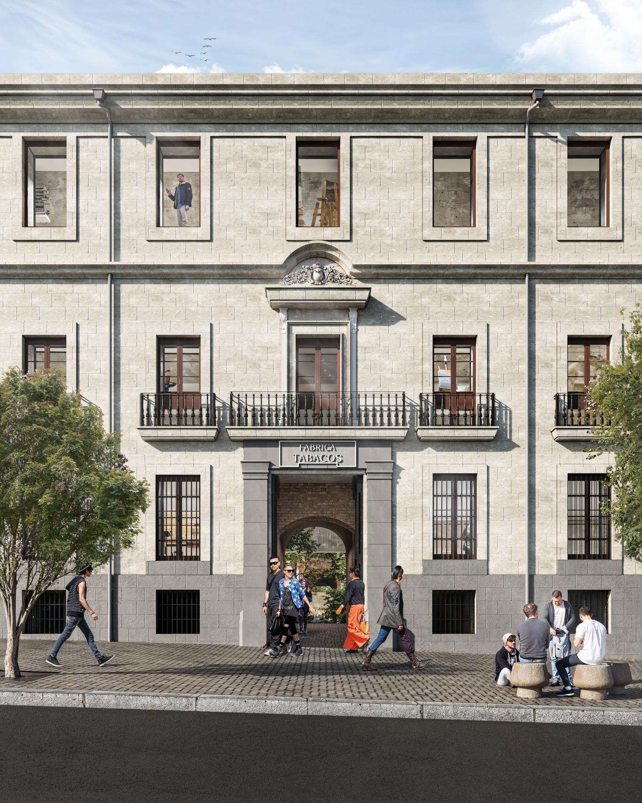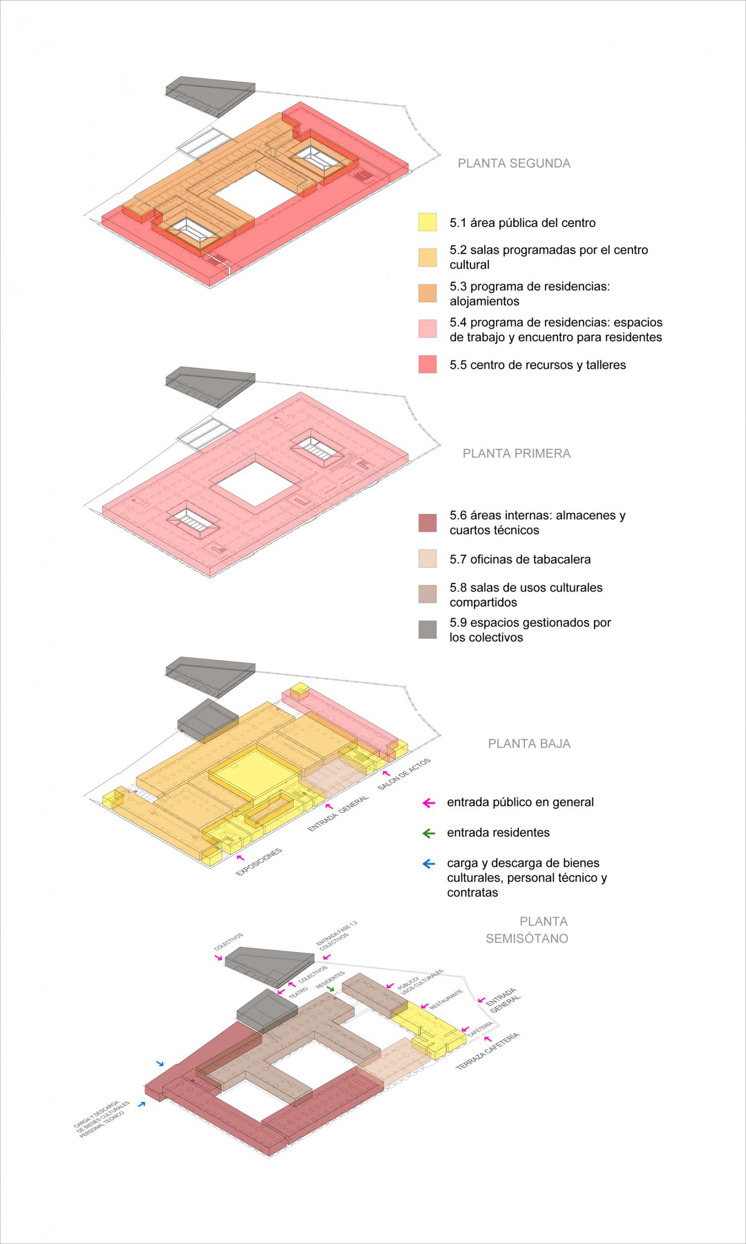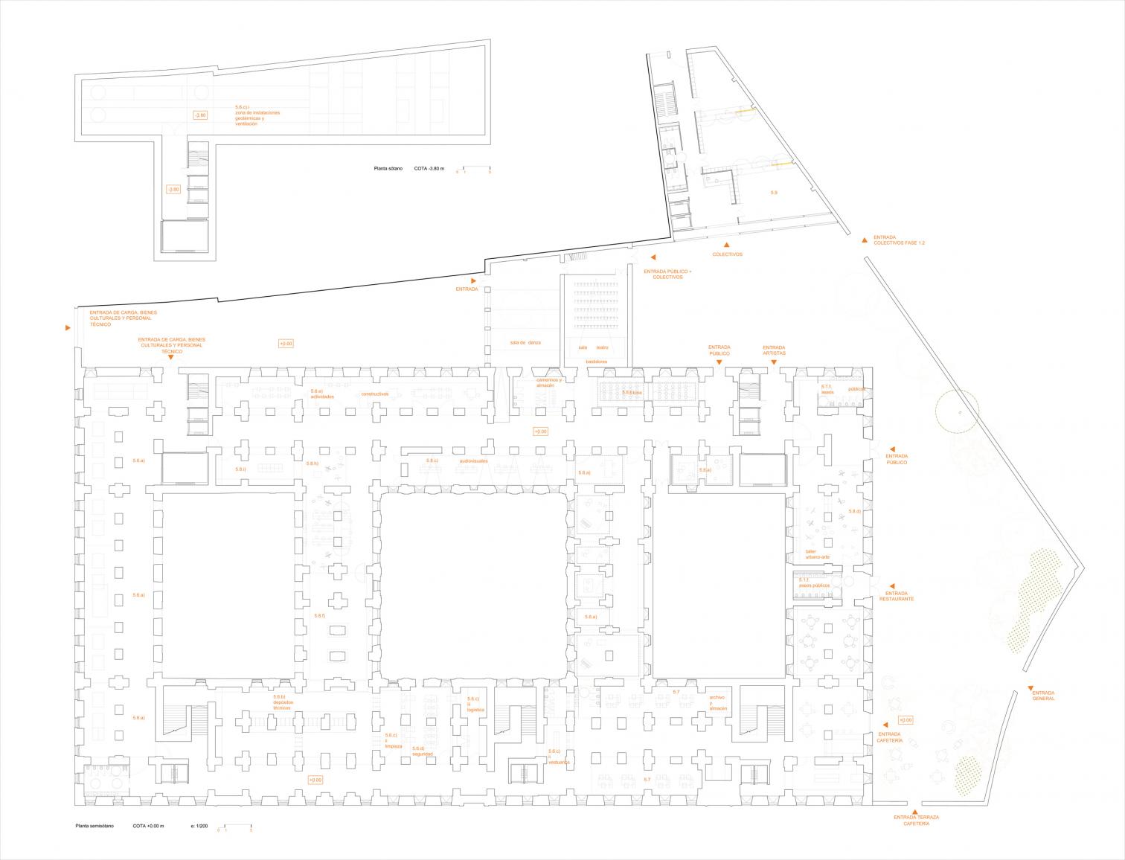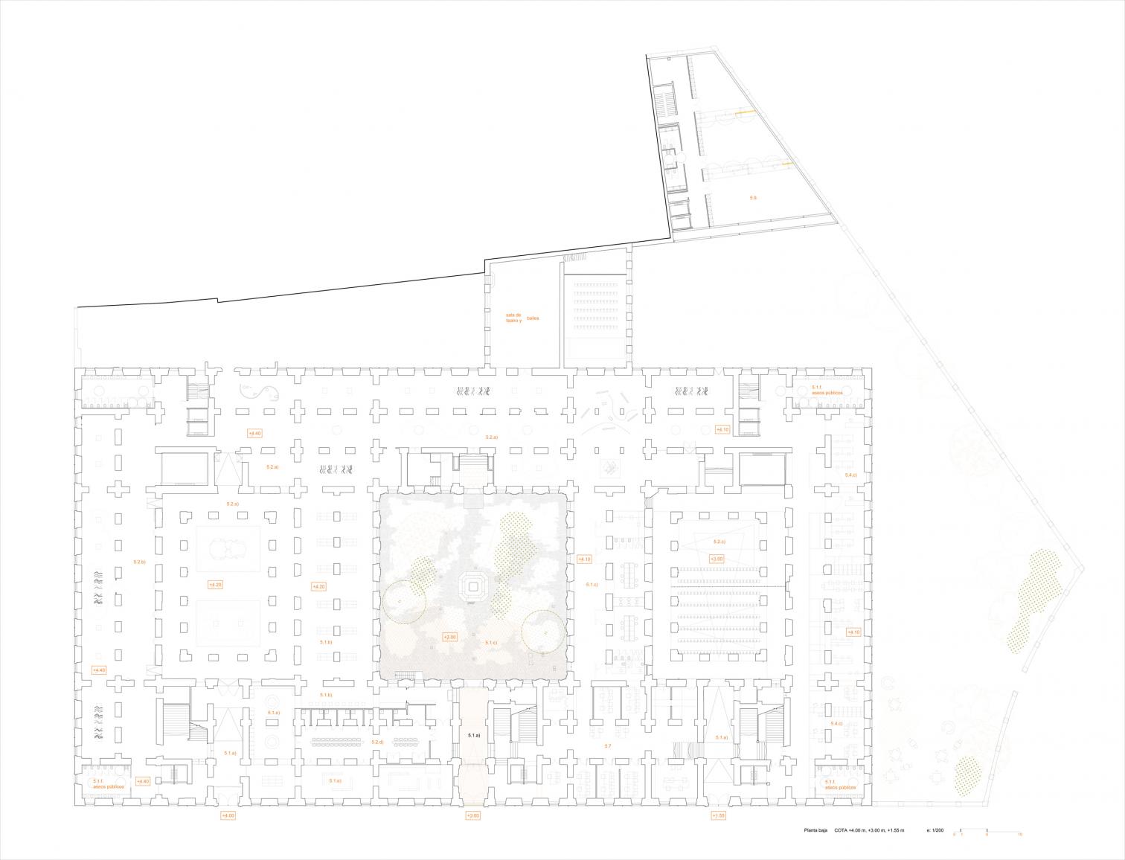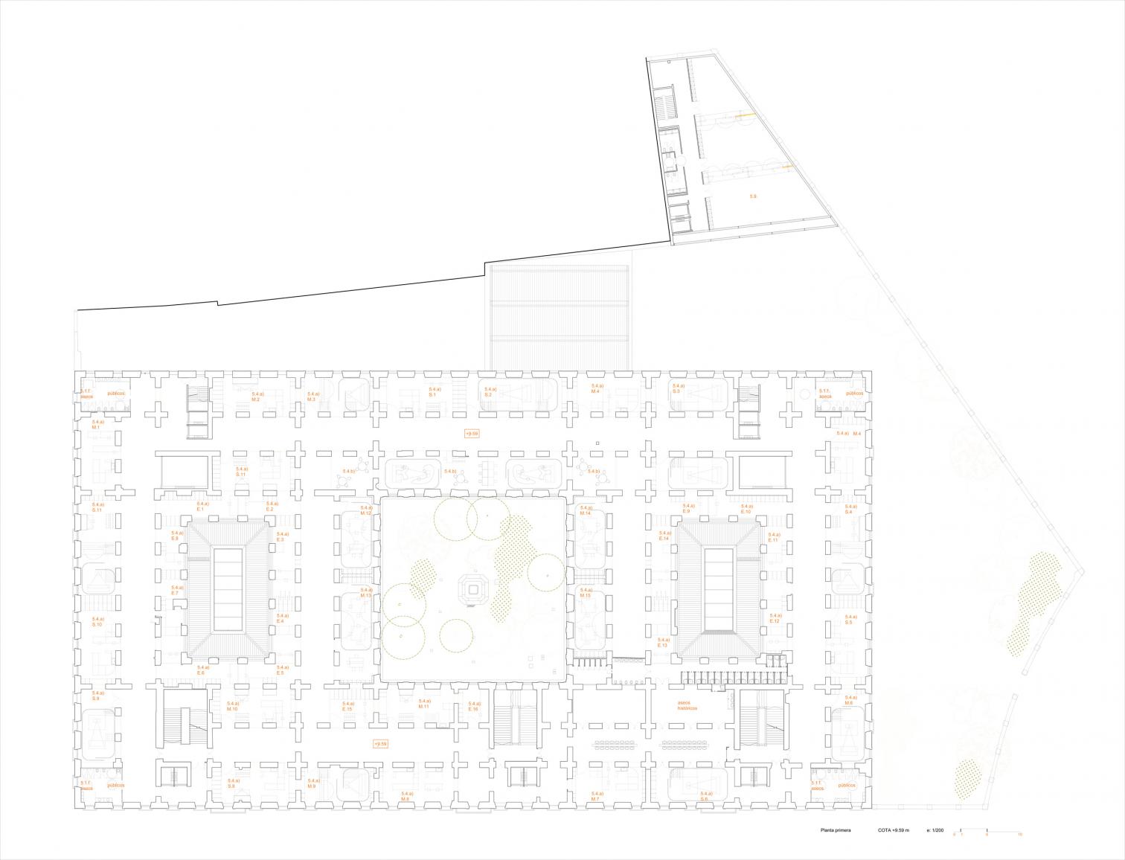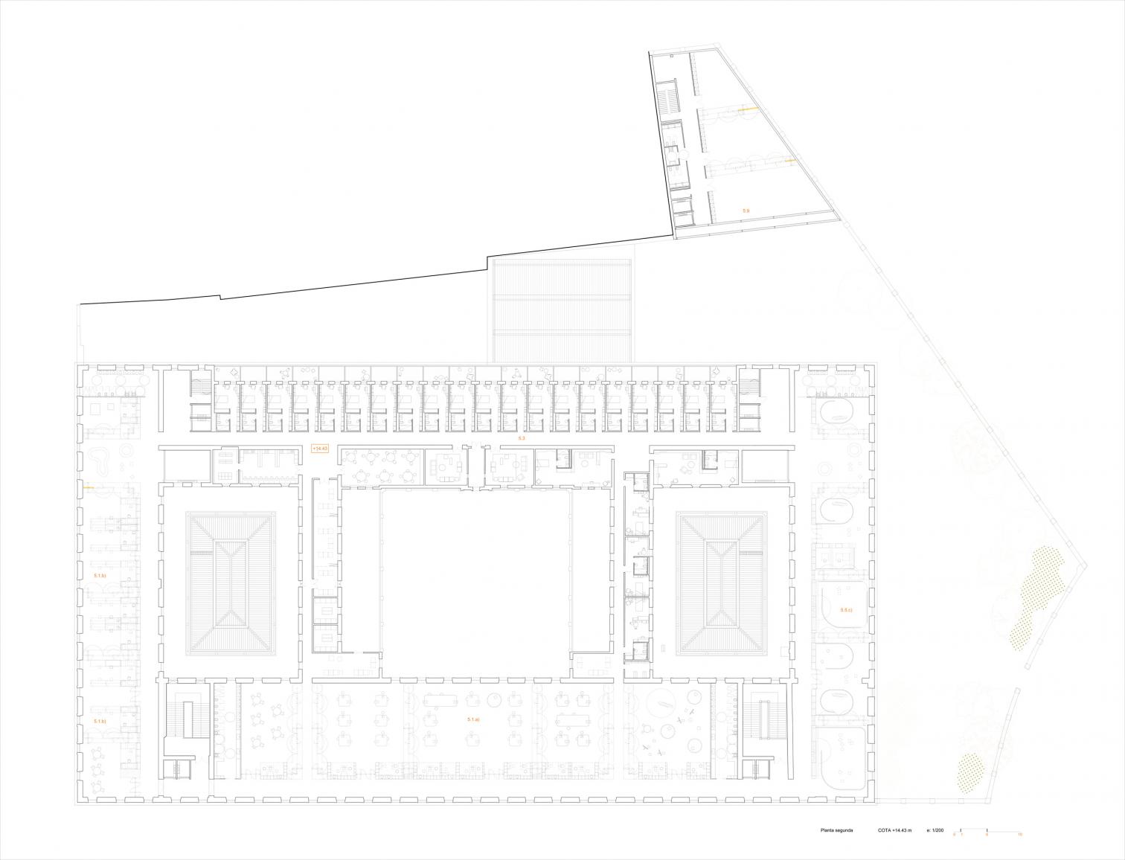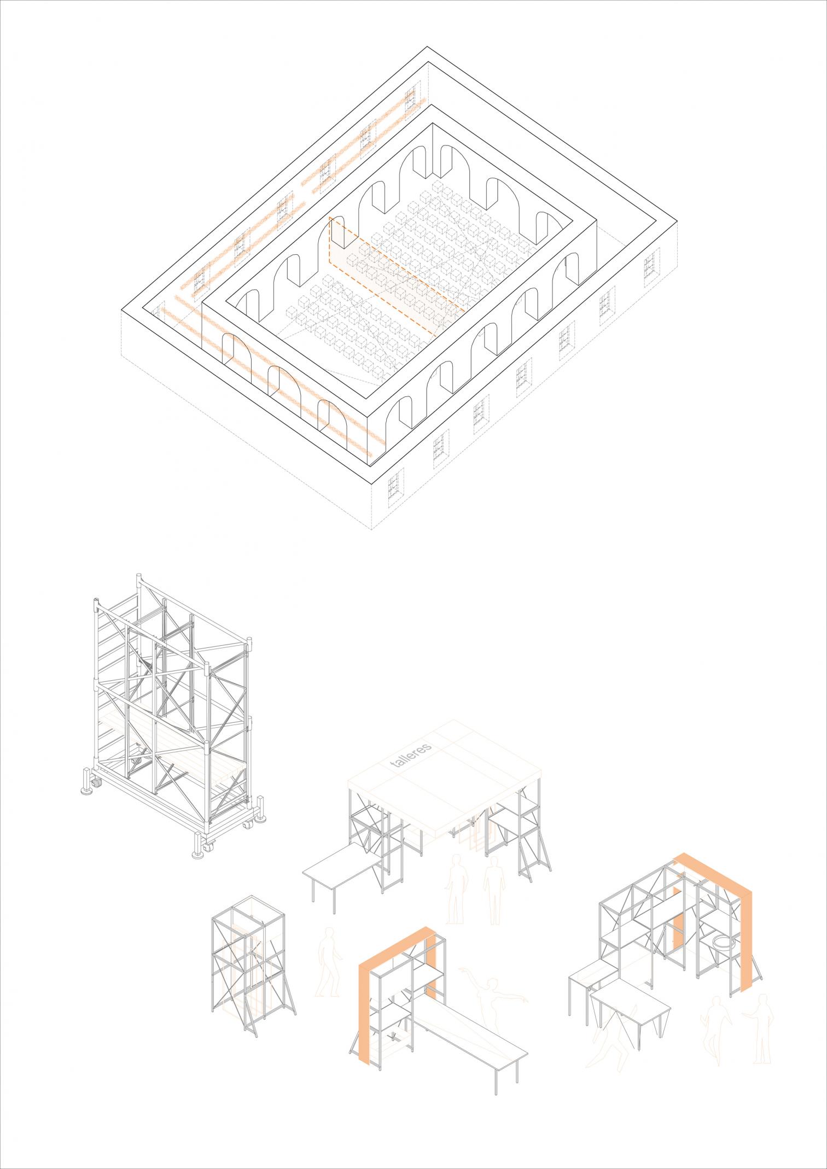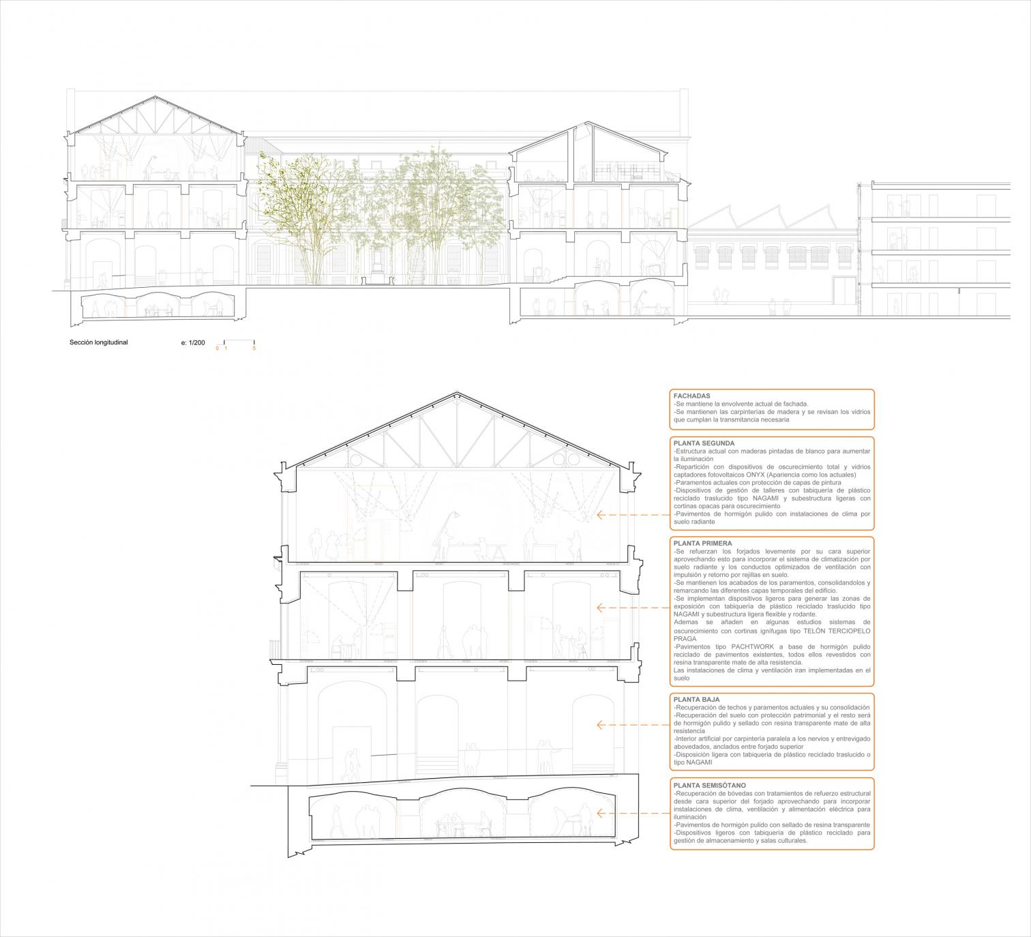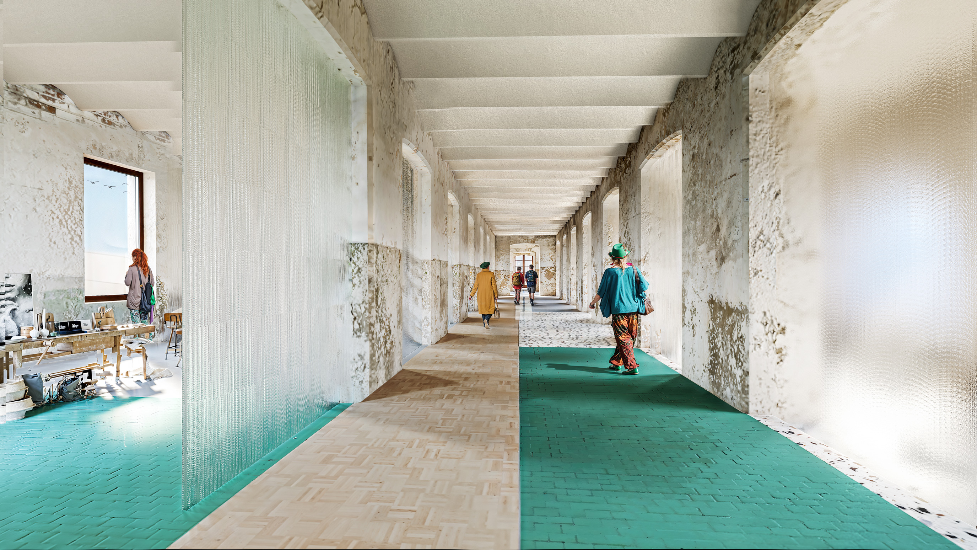Renovation of the Tabacalera Building in Madrid
Arturo Blanco- Type Refurbishment
- City Madrid
- Country Spain
The competition-winning design for the refurbishment of the Tabacalera building in Madrid’s Lavapiés neighborhood, drawn up by Arturo Blanco in collaboration with Paula Sánchez Nieves, transforms the old factory into a hub for contemporary artistic production and residencies. It seeks to bring back memories of the building by respecting and exposing ioriginal structural systems like loadbearing walls and semi-basement vaults, discreetly reinforcing the slabs to adapt them to new uses.
One of the main axes is the interaction between heavy and light: the historical walls will be preserved in their entirety, while the new architectural features will be built with recycled materials, such as the 3D-printed plastic partitions, which make for flexibility, speed, and sustainability. These lightweight elements – dividers, collapsible structures – and dry construction will make the spaces easily adaptable to different needs, and do much to ensure quick execution.
The complex will have public areas, halls for cultural programs, accommodations and workshops for artists, and spaces for collective use, such as the new Trapecio building, thought up as a versatile volume with a galvanized structure and a green facade. All in all, the project redefines Tabacalera as a place for mind-meeting, creativity, and active memory.
