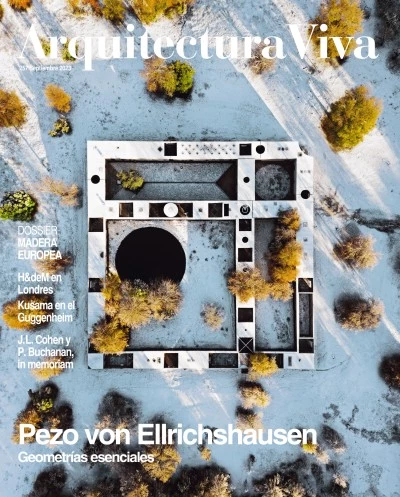

Concepcion, Chile

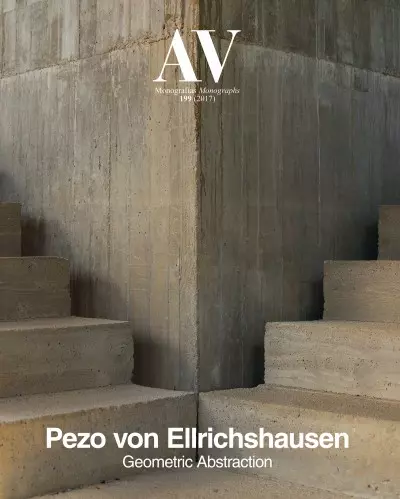
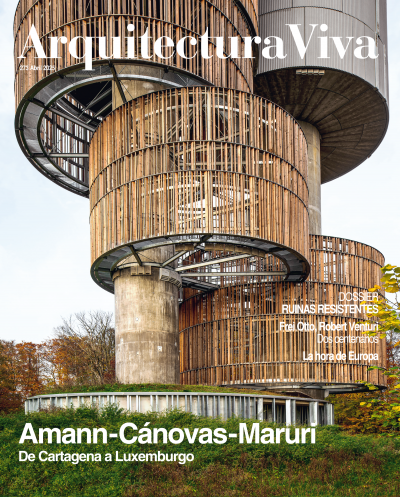
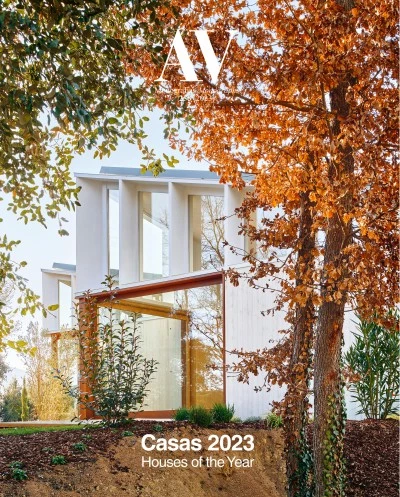
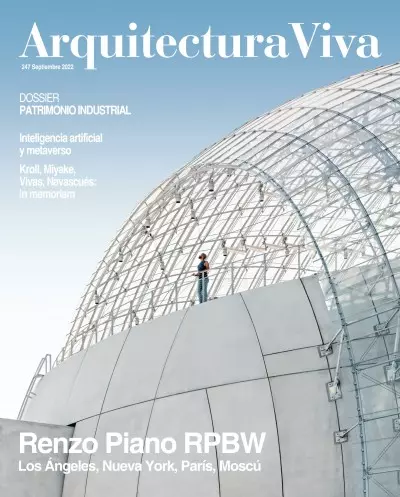
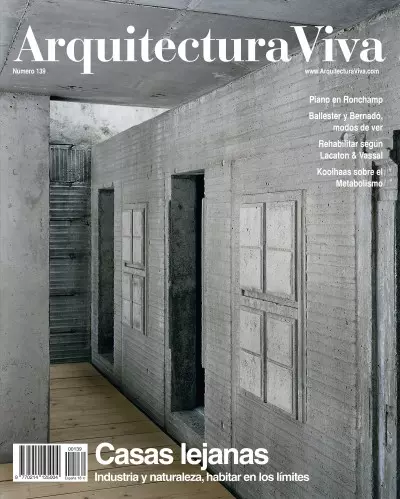
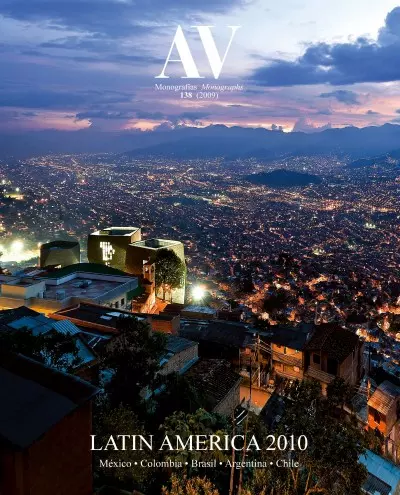
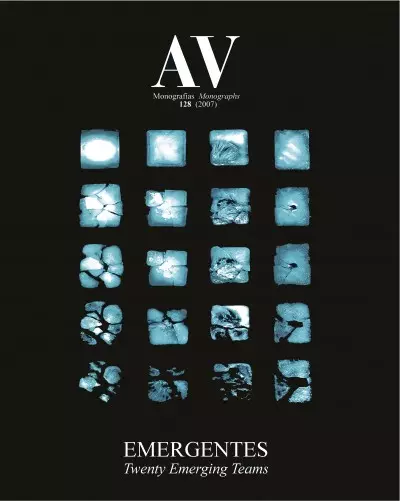
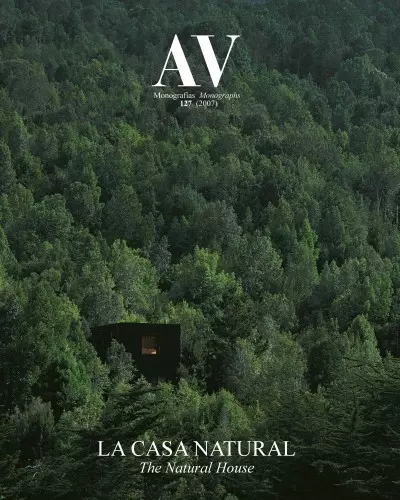
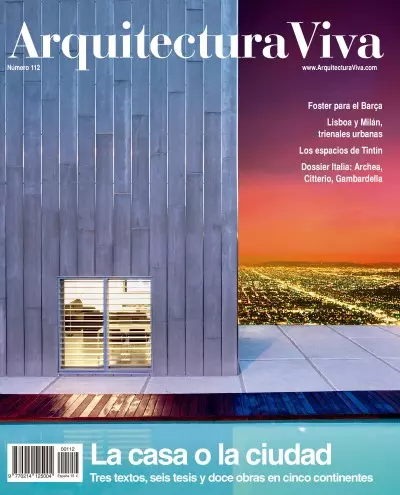
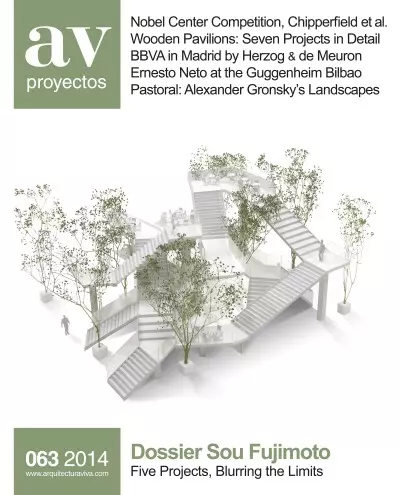
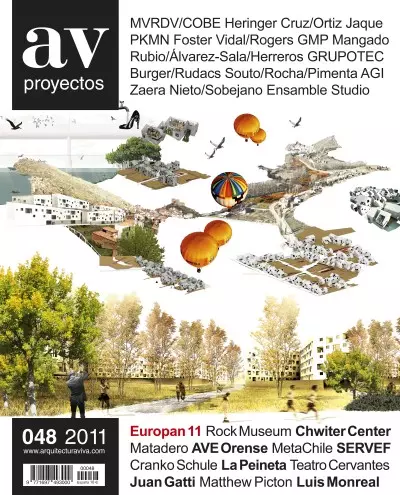
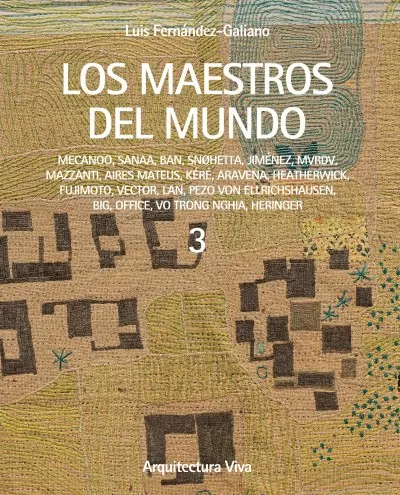
The village of Santa Lucía Alto, in the region of Yungay, is surrounded by fertile plains and high peaks. One of its lush forests in the foothills of the Andes Mountains becomes the site for his house-studio, an ambitious project of over 2,400m² that
A building formed by 36 concrete columns set against the sky and a circular ramp that leads up to a viewing point help to give character to what is otherwise a dull suburban commercial area.
A residence located on gently sloping land in a narrow valley faces the landscape in the manner of a pedestal that stands out on account of its strict geometry and straw-like color tone.
We were told that when resources are scarce, intensity compensates for high performance (because there seems to be a deep gap between ingeniousness and intelligence). Any project is a reaction to its circumstances. This is an apparently simple and re
Following the current paradigm, we could live and work almost anywhere. As suspicious and romantic as this appears, the debated distinction between life and work is rather fictitious. Of course we are living while working and vice versa (at least for
Out of all the possible landscapes, the one we see daily is the one that disappears the most. Not so long ago, we traced the silhouette of a cloud on a window. The glass extended its functions with this drawing: besides unsuccessfully trying to be in
Perhaps the only distinction between objects and things resides in their scale. Closer to any natural thing, in its ambiguous scale, this small building is more than a hut but less than a house: it is a cottage. As an opaque block, a monolithic objec
This is a room for a continuous video projection, for the documentation of a monumental but fragile installation designed by Christian Boltanski in the Atacama Desert in the years 2014 and 2015. With two concentric cylinders and two tunnel-like exten
Life is a carousel. How could we know that in the little wooden house we had to demolish to build another one in concrete by the lagoon, someone’s grandfather had lived. Someone who, precisely in response to that house and at the other side of that l
This column, an octagonal shaft that decreases its size upon ascension, embodies an ambiguous scale, resonating with historic landmarks while distorting the perspective of the most monumental axis in Paris. As a temporary wooden monolith, the object
As the legacy of rather worn-out rational mechanisms, the free plan supposes an ideally unlimited, undefined and flexible spatial system, certainly indifferent to activities and places. It is an idealized endless floor plan towards the inside and the
Sitting atop an evergreen meadow, overlooking the inner sea of Chiloé Island, this is both a half and a double house. Half, because it is the interrupted encounter between a cone and a cylinder. Double, because the subtraction of a rectangular form a
This is a series of exteriors within other exteriors. A labyrinthic construction that explores that understated tension between practical needs and the subjective measurements of an architectural space. The floor plan consists of the informal and cap
The very naked house, deprived even of its original domesticity, is turned into the first object of the new collection. The empty house, transfigured into monument, is understood as a sign (or a warning) of its own permanence. It is a single piece, i
This slender and stable figure is meant to convey a sense of silent and convoluted simplicity. It is self-centered, self-regulated and self-located as an opaque monolith without any scale, direction or hierarchy, as a podium for an invisible statue.
Aconcentric and non-directional structure formed by four rigid frames, with eight continuous columns that allow for open corners in every floor and another eight that step up regularly in the two elevated levels. This is a balanced sequence where eve
This house is half open and half closed. In its vertical extension, the two ends are detached from each other: one sunken in the ground and the other floating above the houses nearby. The intermediate levels are interconnected and without defined fun
Creative nature is a cruel nature,” Nietzsche would say. After some years, the dubious original circumstances for this project have been exceeded by another prospect. Perhaps the very formality of a raw proposal, at the epicenter of an egoist battlef
We were told that when resources are scarce, intensity compensates for high performance (because there seems to be a deep gap between ingeniousness and intelligence). Any project is a reaction to its circumstances. This is an apparently simple and re
As an attempt to capture the conceptual and physical weight of the gallery’s aerial world, the pavilion is an elevated small room supported by four massive columns. The room is a square and the columns are circular in plan. Slightly contained by low
This is a compact piece with three stacked floors. Its internal logic has two basic dimensions: a regular horizontal one and an irregular vertical one. Each floor plan is an unspecific grid of walls and openings that configure cubic rooms. The horizo
This asymmetrical artifact investigates the architectural notion of scale. It is a wooden structure that has been assembled according to a simple principle of gravitational stacking of elements that reduce their size in height. This structural logic
Not only does the arid plane of concrete promote a life of leisure, it also anticipates the flooding of a nearby pool. Resting on this plinth, and with a cross-shaped floor plan open on the cardinal points, is a wooden volume that in turn supports a
Architects who paint – from Le Corbusier to Zaha Hadid, among many – illustrate the interdependence of art and architecture, although most architects treat art as a representation and a conceptual tool. Mauricio Pezo and Sofía von Ellrichshausen, how
Knowing that the beauty of a sonnet partly comes from its contraintes, Mauricio Pezo (Renaico, 1973) and Sofía von Ellrichshausen (Bariloche, 1976) have steered their practice, based in the city of Concepción, with rigid frames out of which a profoun
Essencial Geometries. Mauricio Pezo and Sofía von Ellrichshausen steer their practice with rigid frames out of which a profoundly lyrical architecture comes forth: works where pure geometries and matrix order help them make a link between artistic im
Theory of Location “Pezo von Ellrichshausen is an art and architecture studio established in Concepción, southern Chile, in 2002 by Mauricio Pezo and Sofía von Ellrichshausen.” I think about these words, from the information section on the pezo.cl we
I have not met Mauricio Pezo and Sofia von Ellrichshausen, but can easily notice in them the symptoms of the disease I also suffer. The geometric obsession, stubborn repetition or an Oulipo fixation on linguistic games are indeed features of an intel
La casa que Mauricio Pezo y Sofía von Ellrichshausen han construido a las afueras de Concepción, en Chile, fue el encargo de una pareja de artistas (él trabaja sobre papel y ediciones digitales; ella, con cerámica esmaltada) que habían vivido juntos
Tres generaciones de arquitectos tienen cabida en la presente publicación, que reúne una acertada selección de obras de arquitectura chilena construidas en los últimos veinte años. En ella podemos encontrar realizaciones de una exquisita sofisticació
Dos casas de Álvaro Siza abren y cierran este instructivo volumen dedicado a la vivienda unifamiliar que publica la editorial Pencil. Una en Sintra, la otra en Mallorca, dos ejemplos que ilustran el sueño recurrente de una casa propia cuya planta ref

