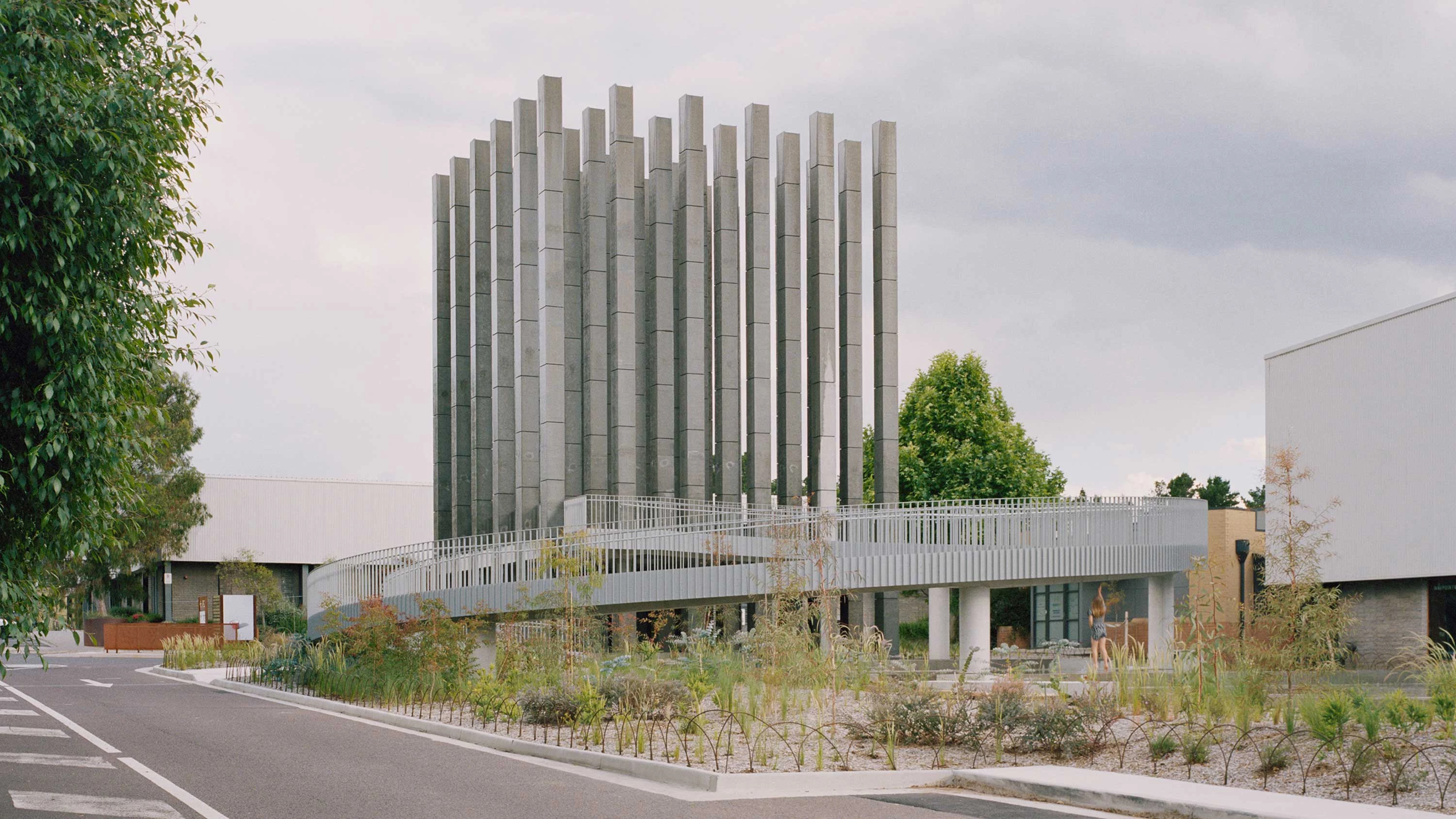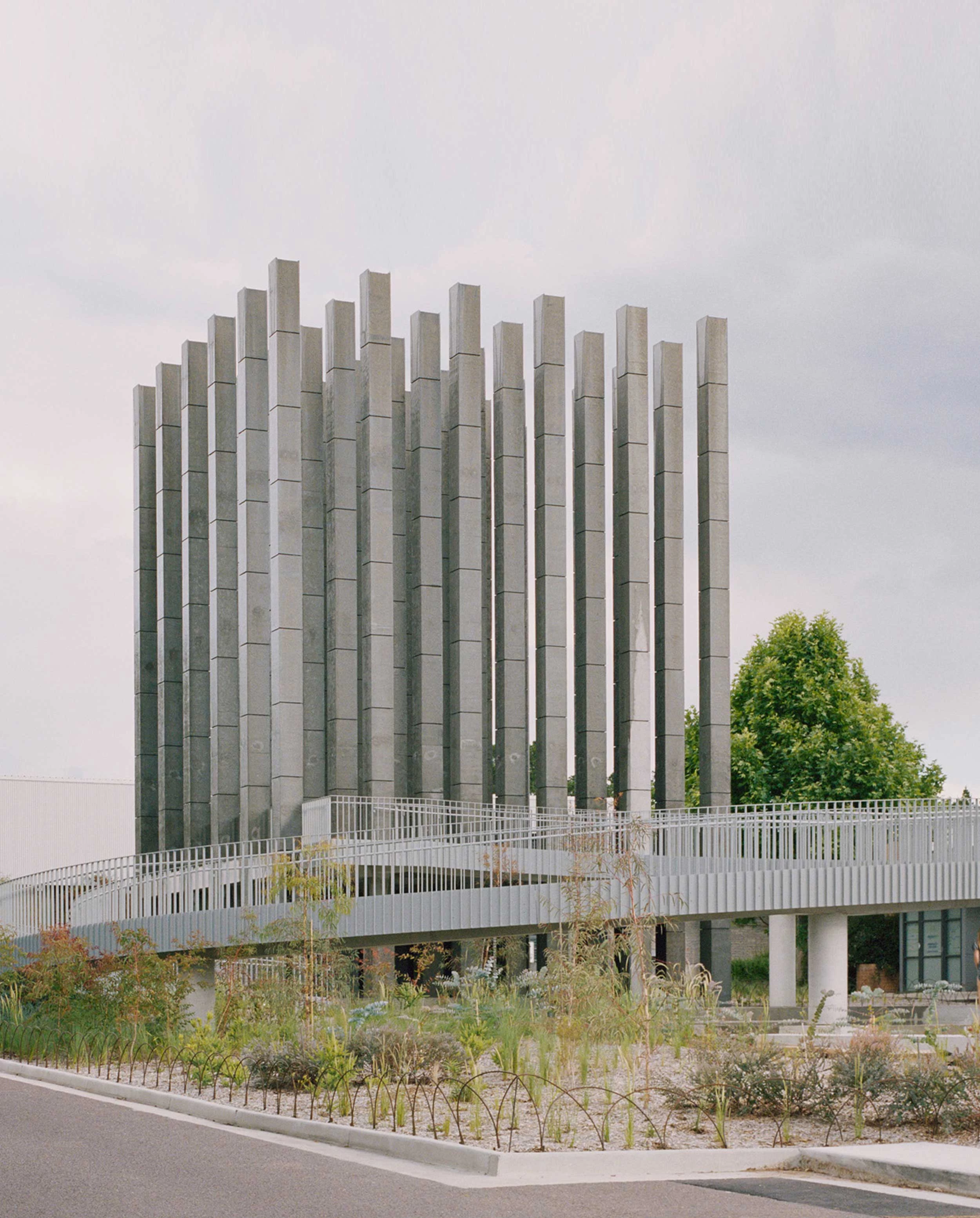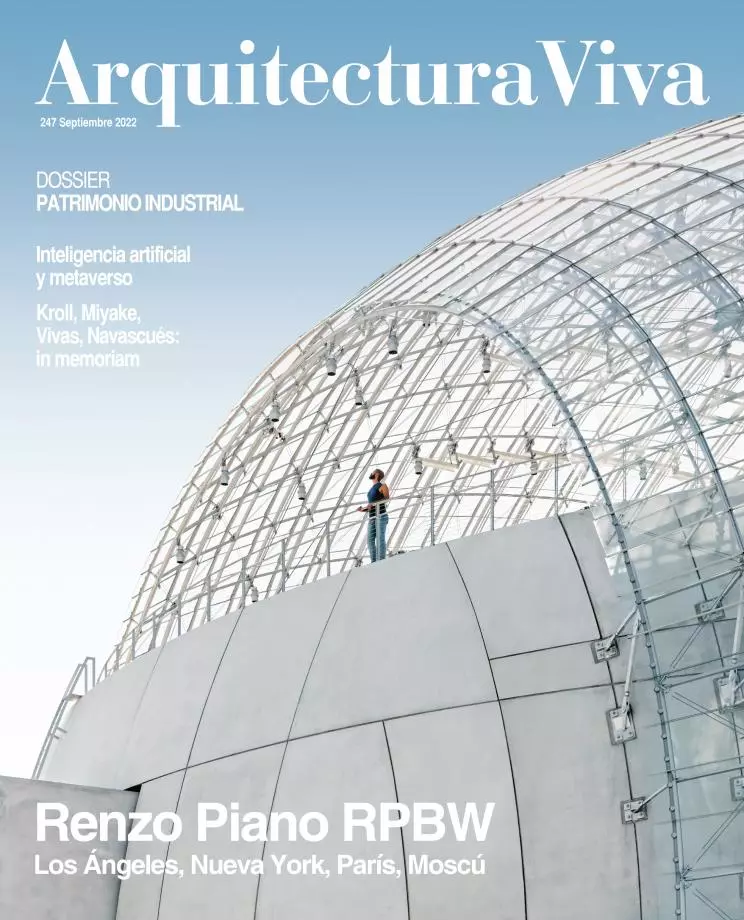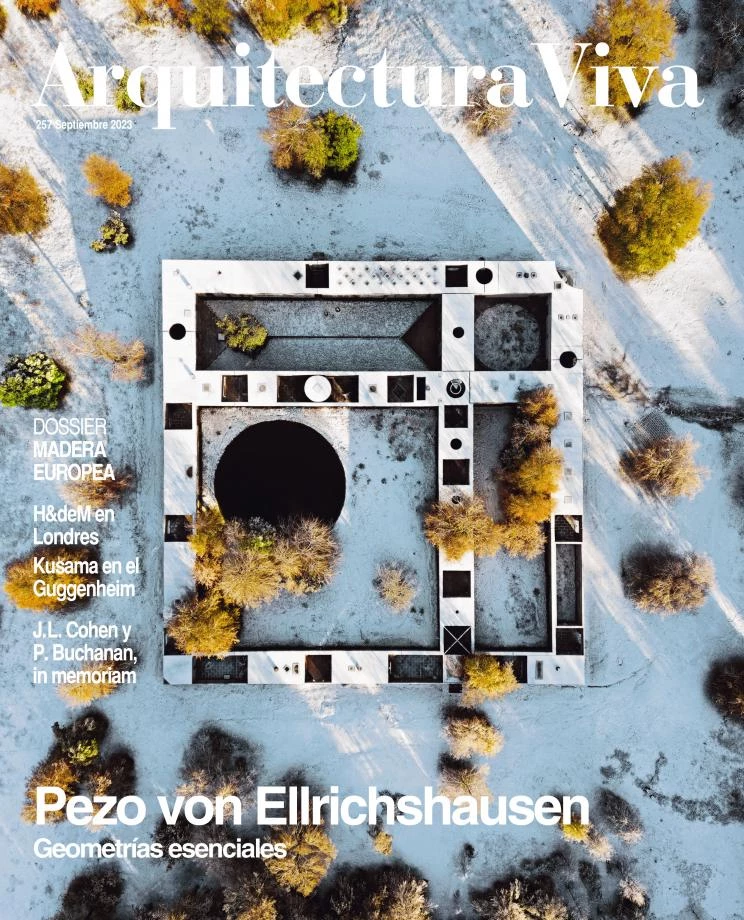LESS Pavilion in Canberra
Pezo von Ellrichshausen- Type Pavilion Public space
- Material Concrete
- Date 2021
- City Camberra
- Country Australia
- Photograph Rory Gardiner


The Chilean firm headed by Mauricio Pezo and Sofia von Ellrichshausen built this stucture composed of 36 concrete columns and a circular ramp leading to a viewing deck. Named Less, the pavilion has a square plan and the columns are identical, arranged in a regular 6x6 grid. Pumped water spills down its outer sides to the base. Commissioned by the real estate developer Molonglo, this large installation invites the visitor to occupy and interact with its different spaces, which arouse sensations of stillness and movement at the same time. 6,000 specimens of 50 plant species grow around.
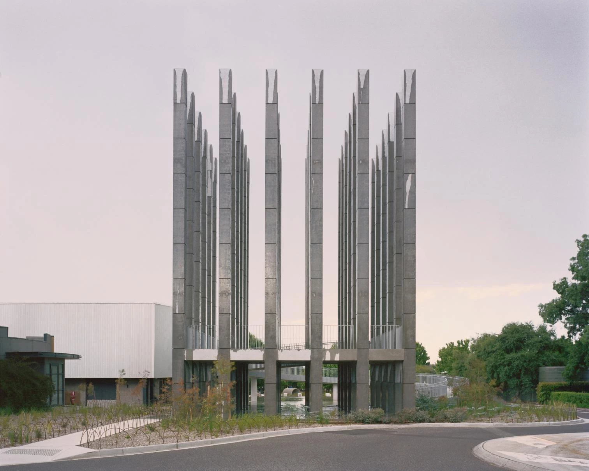
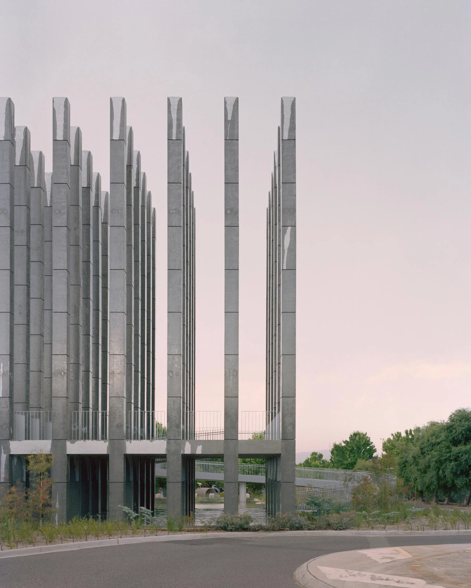
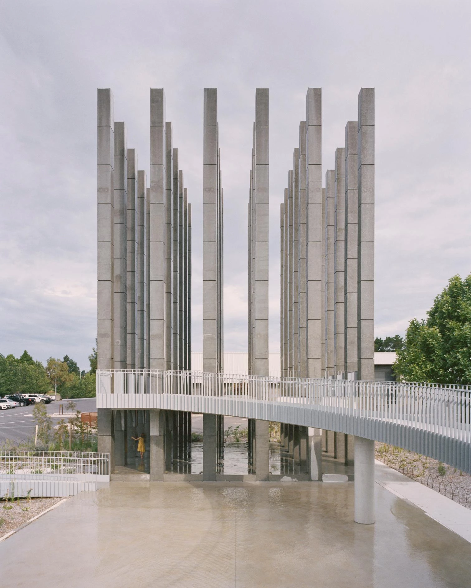
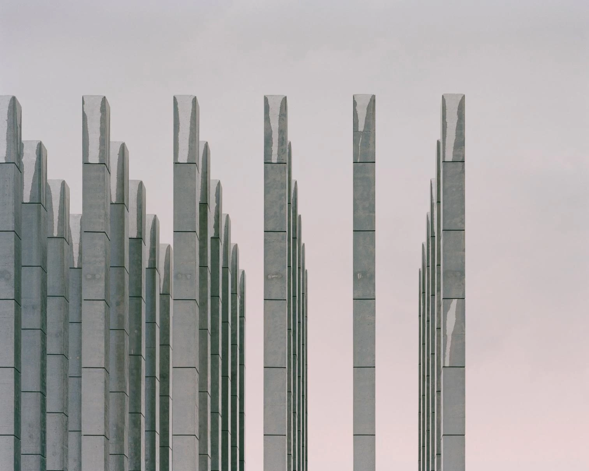
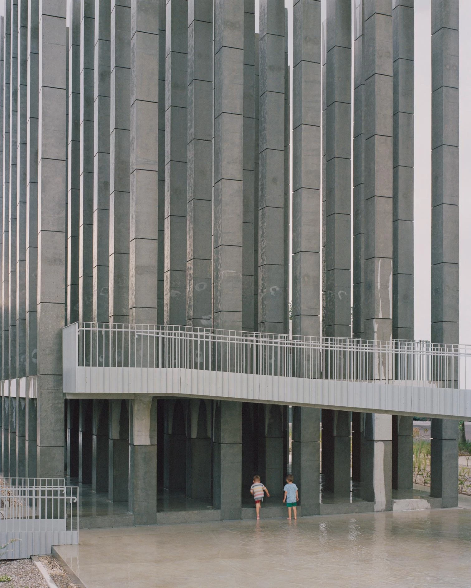
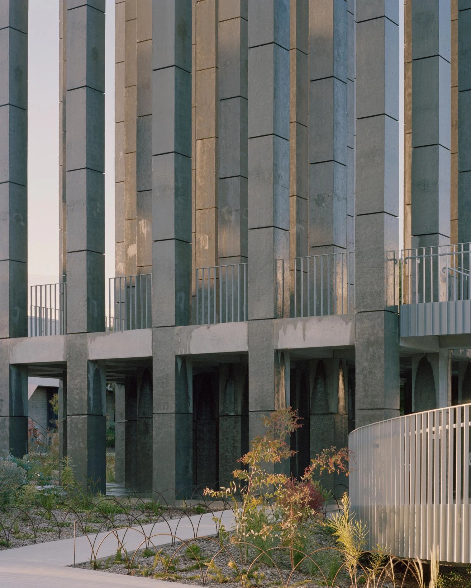
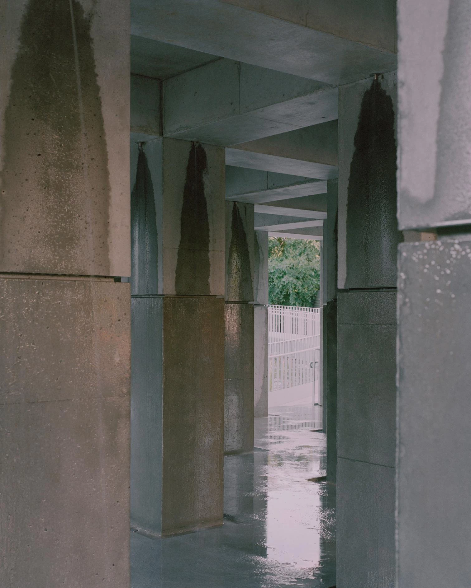
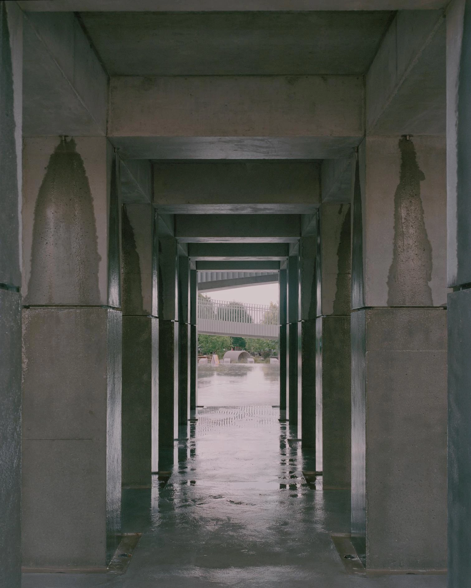
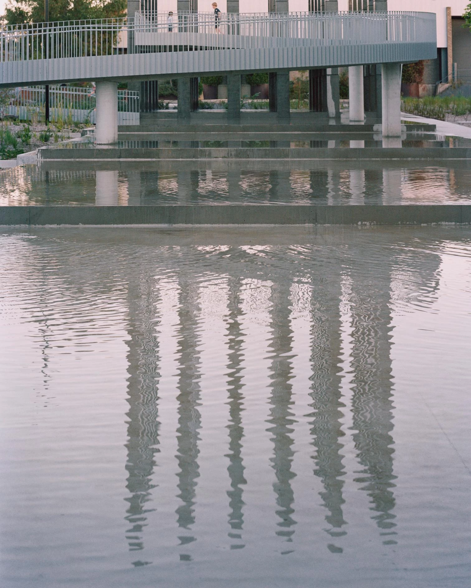
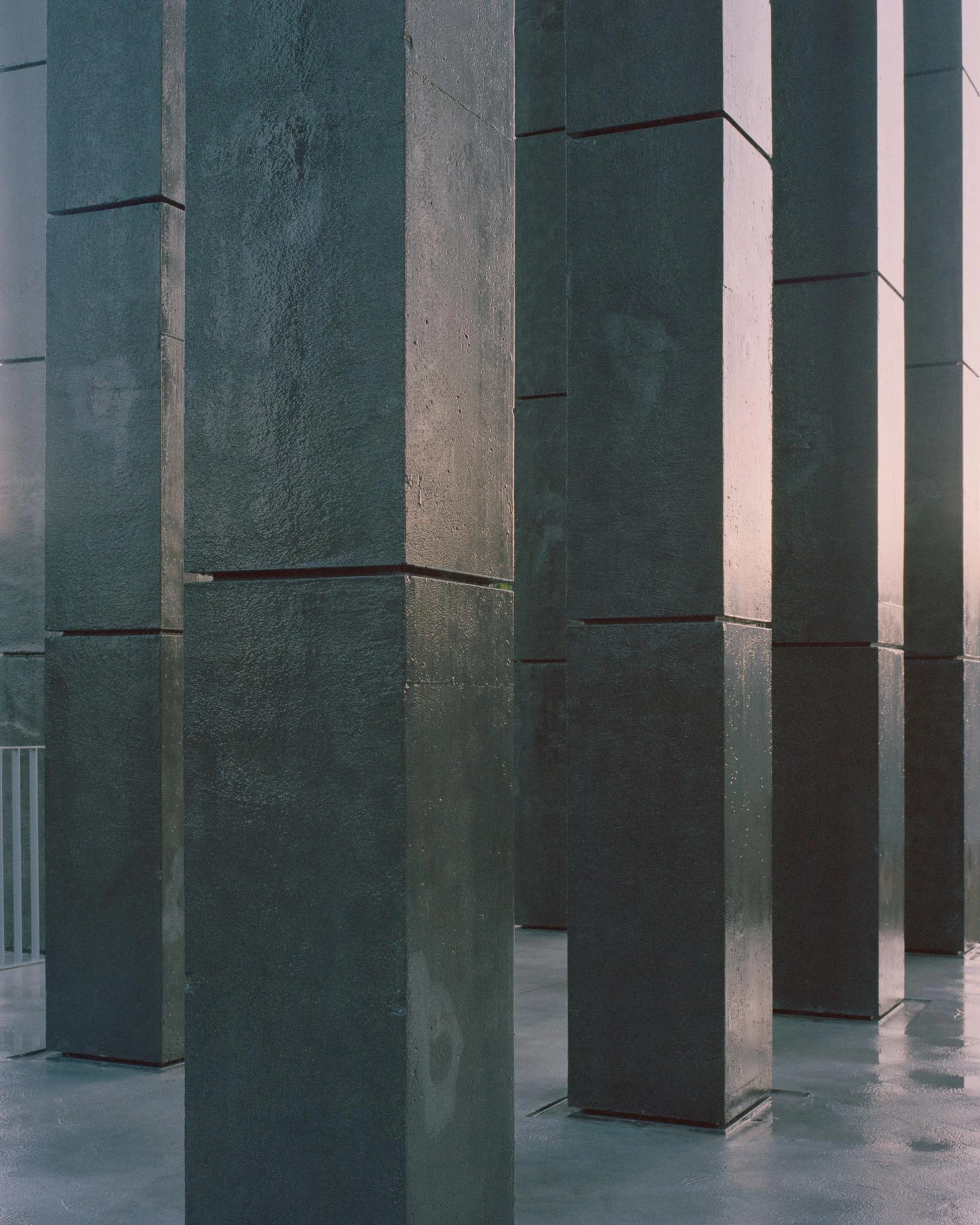
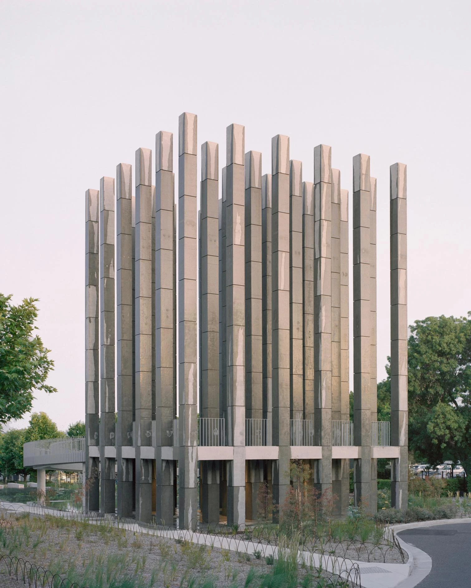
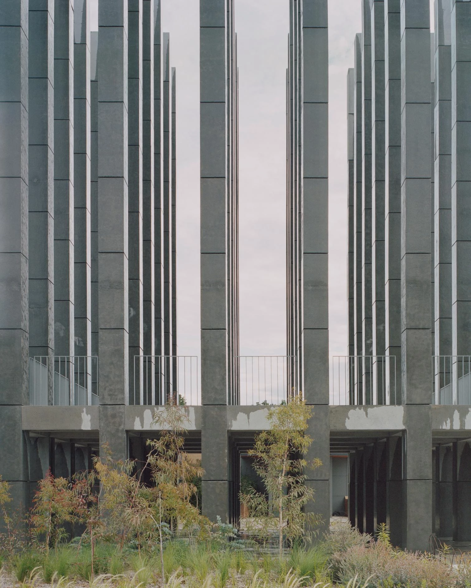
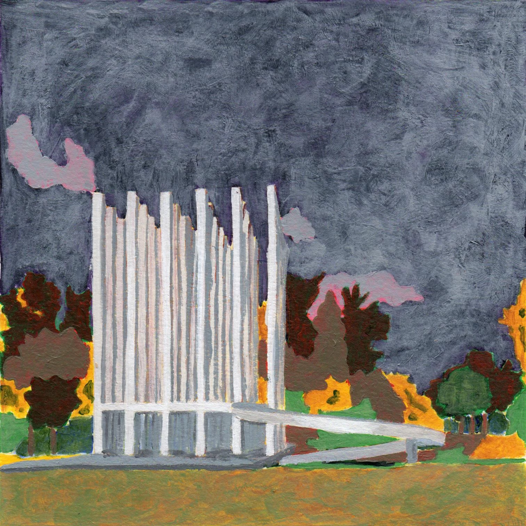
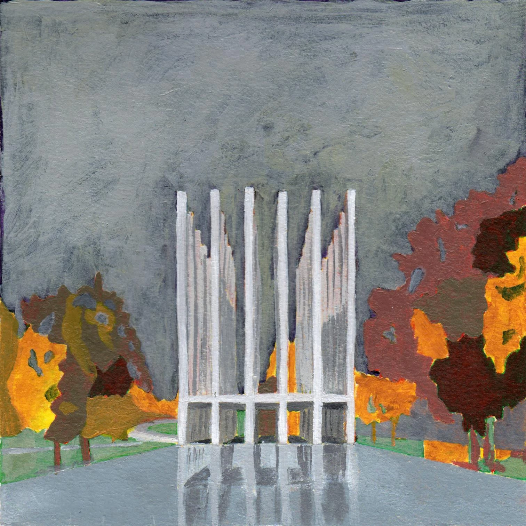
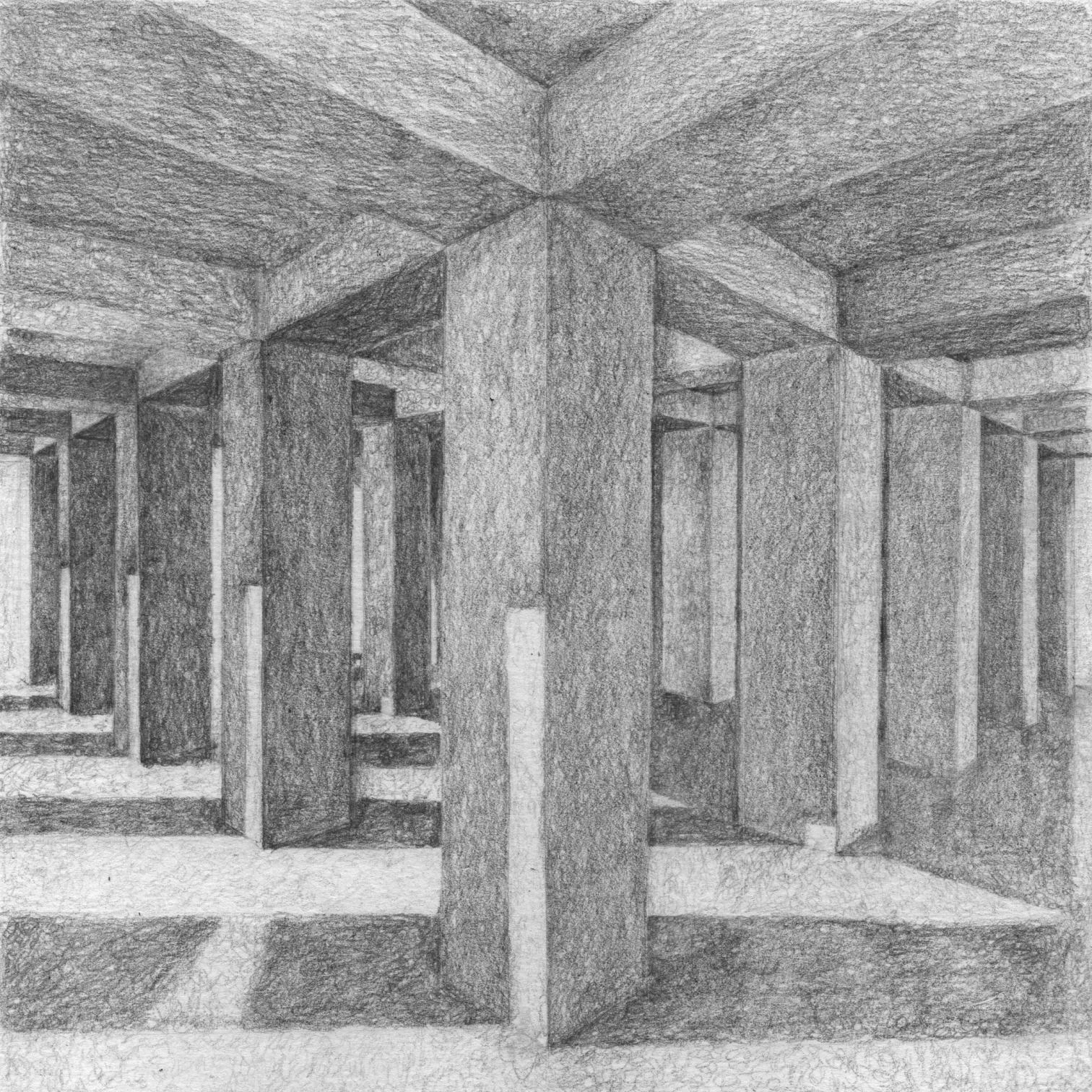
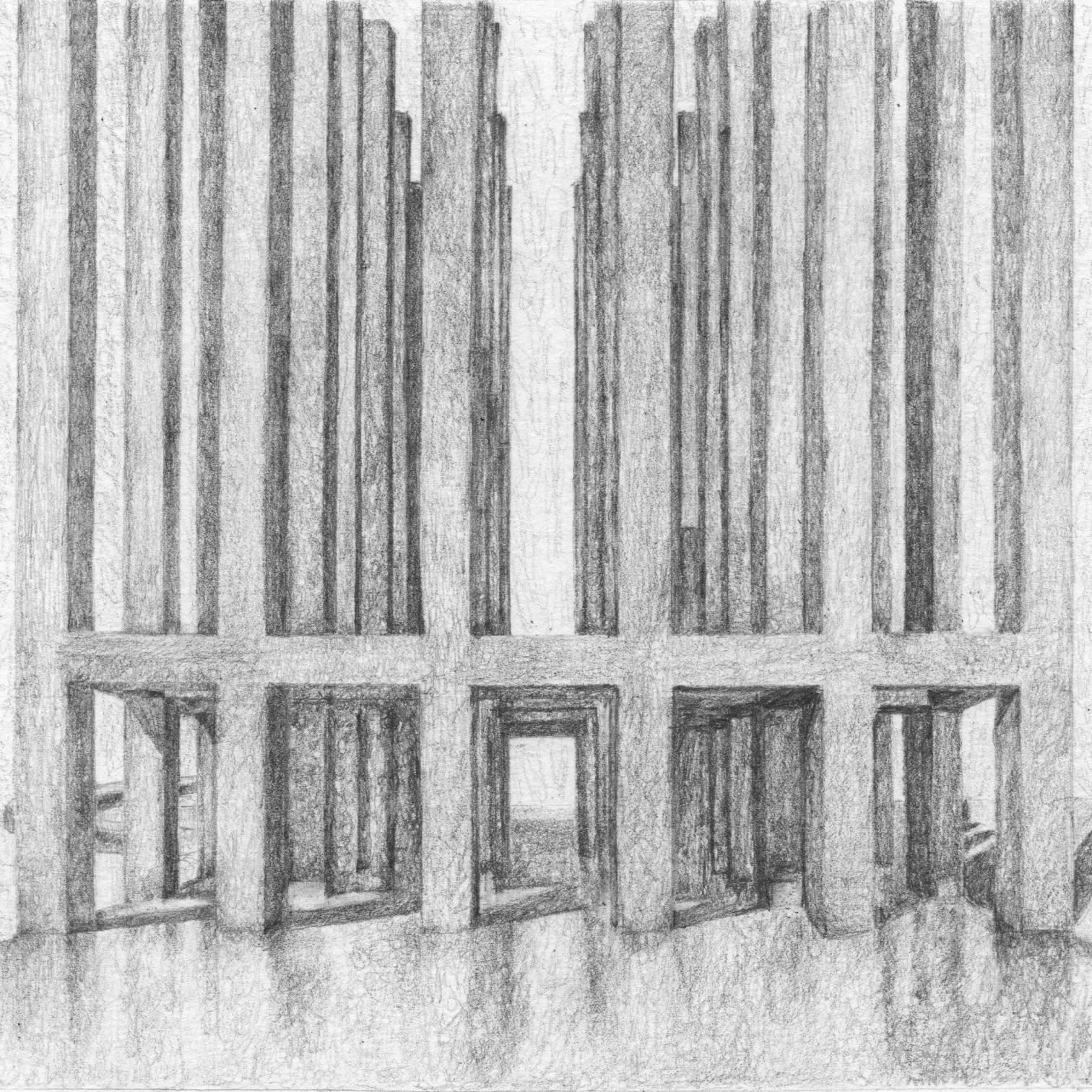
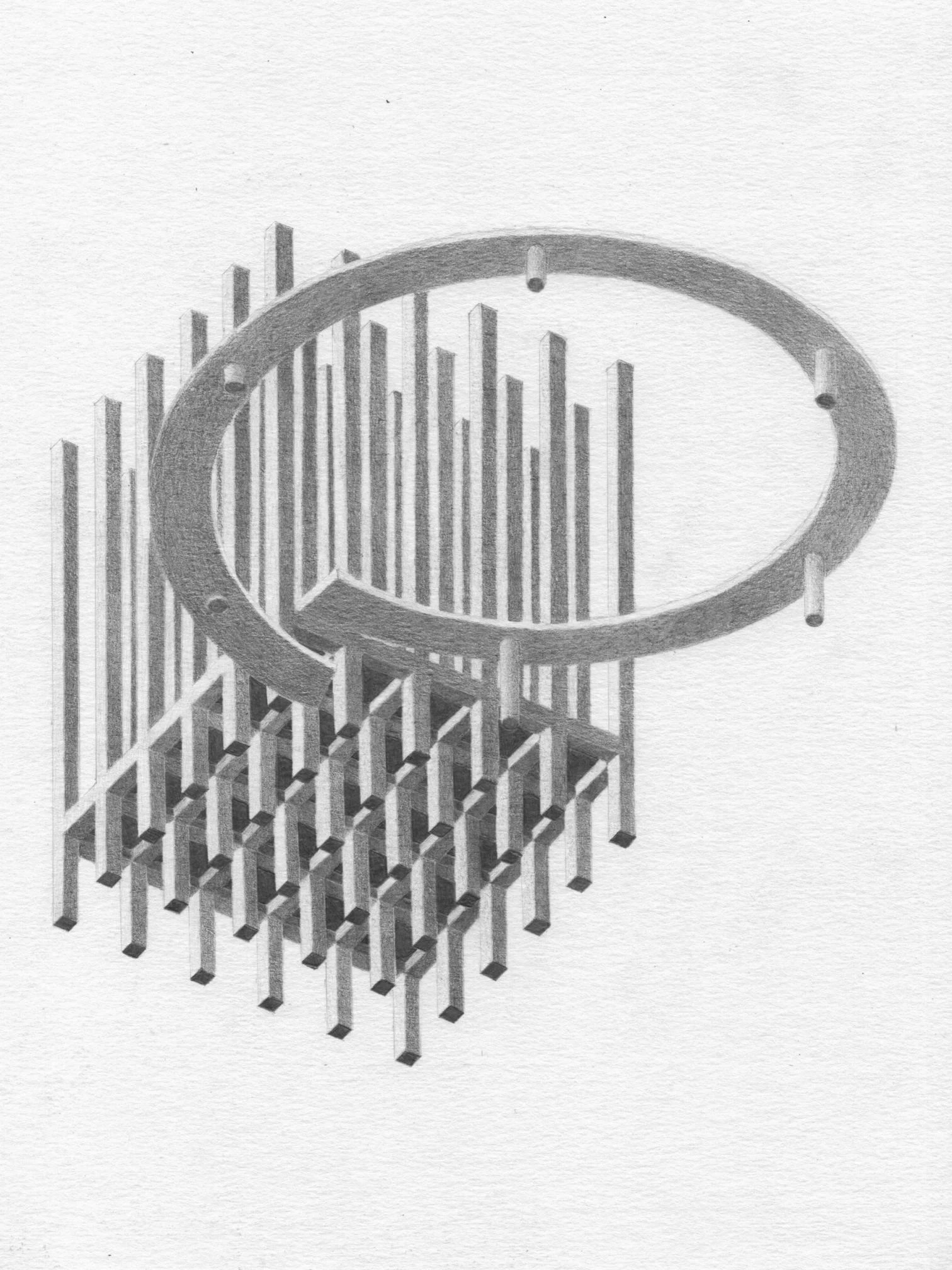
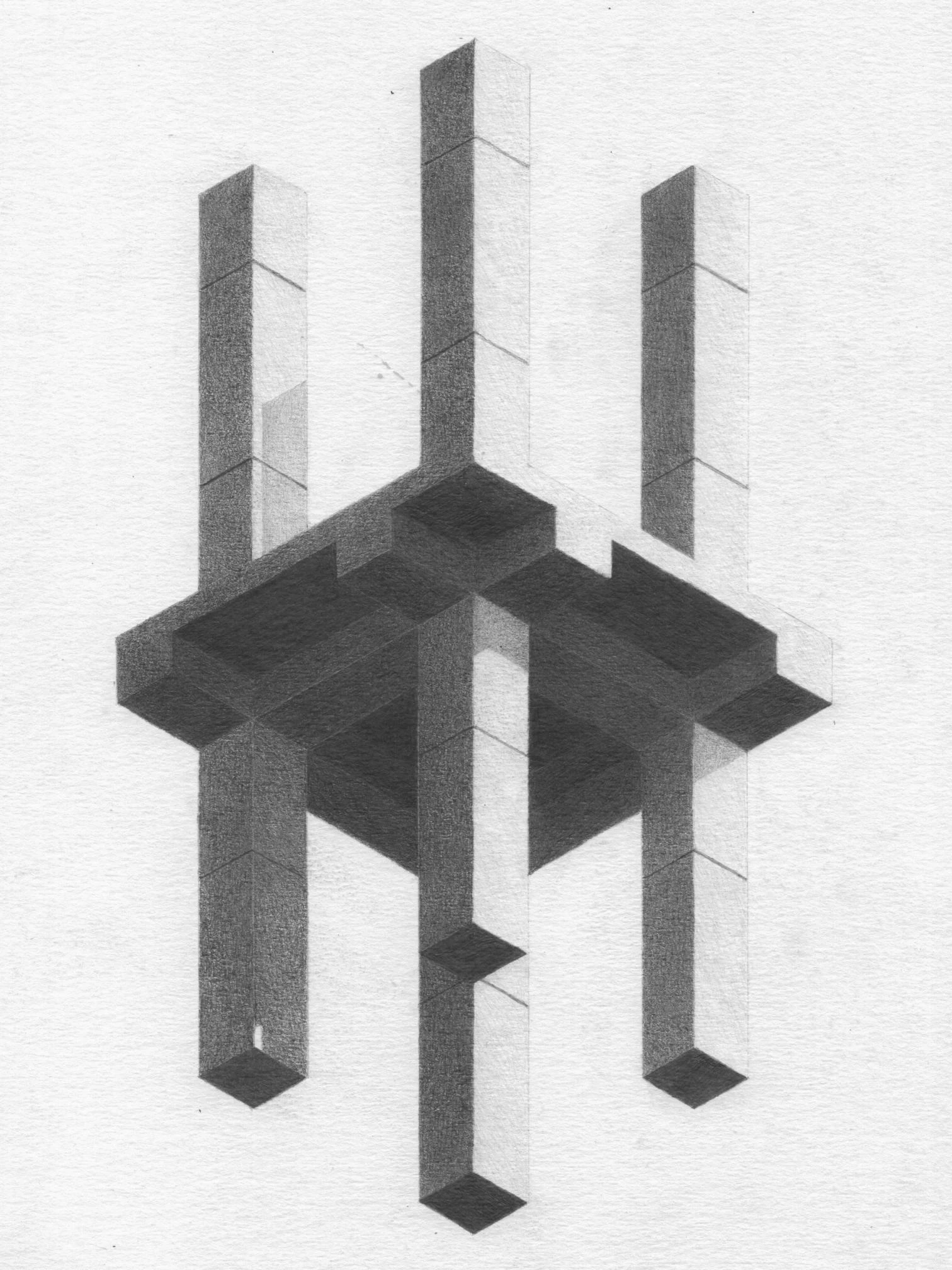
Cliente Client
Molonglo
Arquitectos Architects
Pezo von Ellrichshausen / Mauricio Pezo, Sofia von Ellrichshausen (socios partners); Fabian Puller, Olga Herrenbrücks, Amélie Bès (equipo team)
Consultores Consultants
Dezignteam (arquitecto local architect of record); Northrop (estructura structure); Oculus (paisajismo landscape)
Contratista Contractor
Creative Building Services
Superficie Area
330 m²
Fotos Photos
Rory Gardiner

