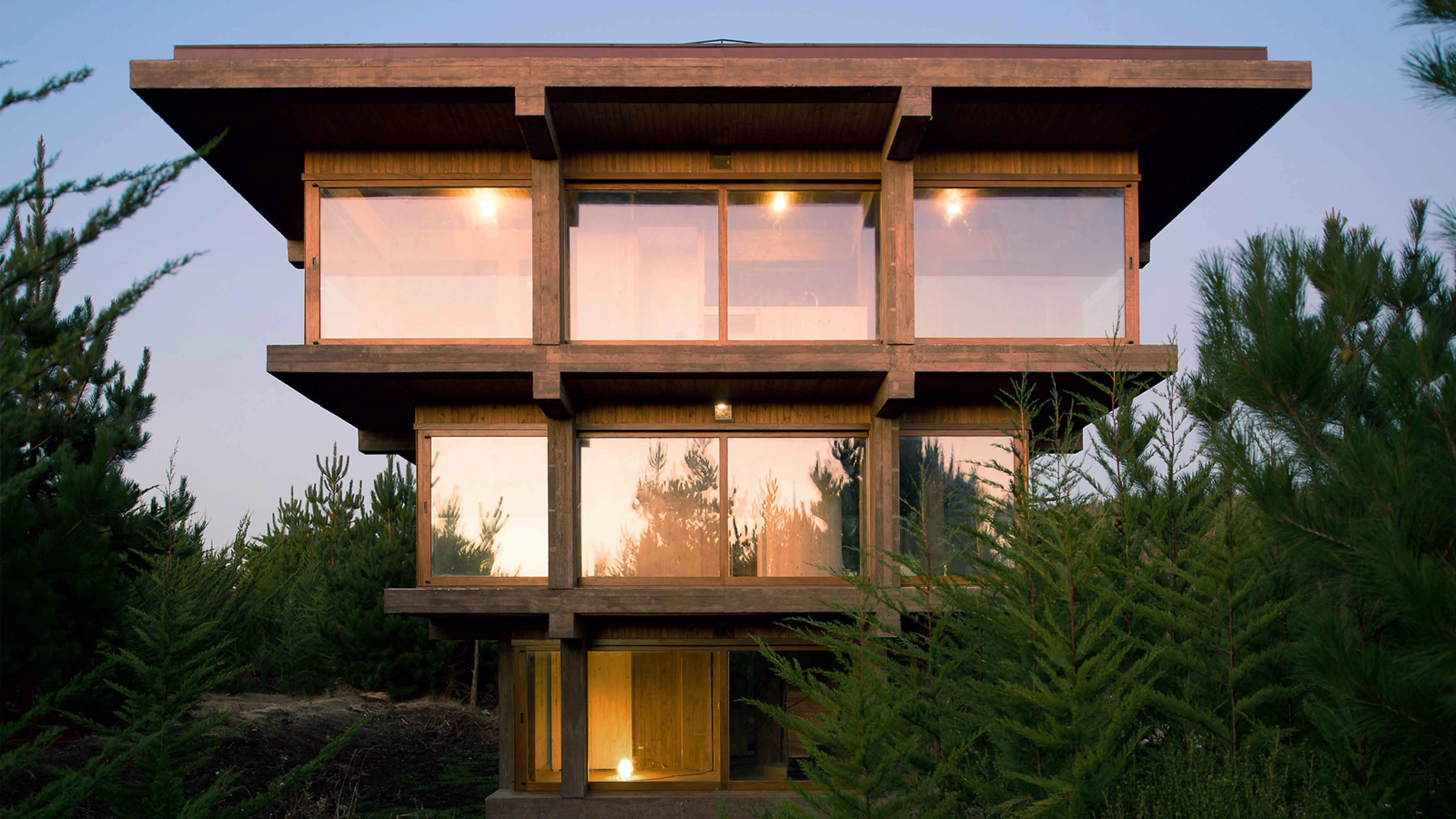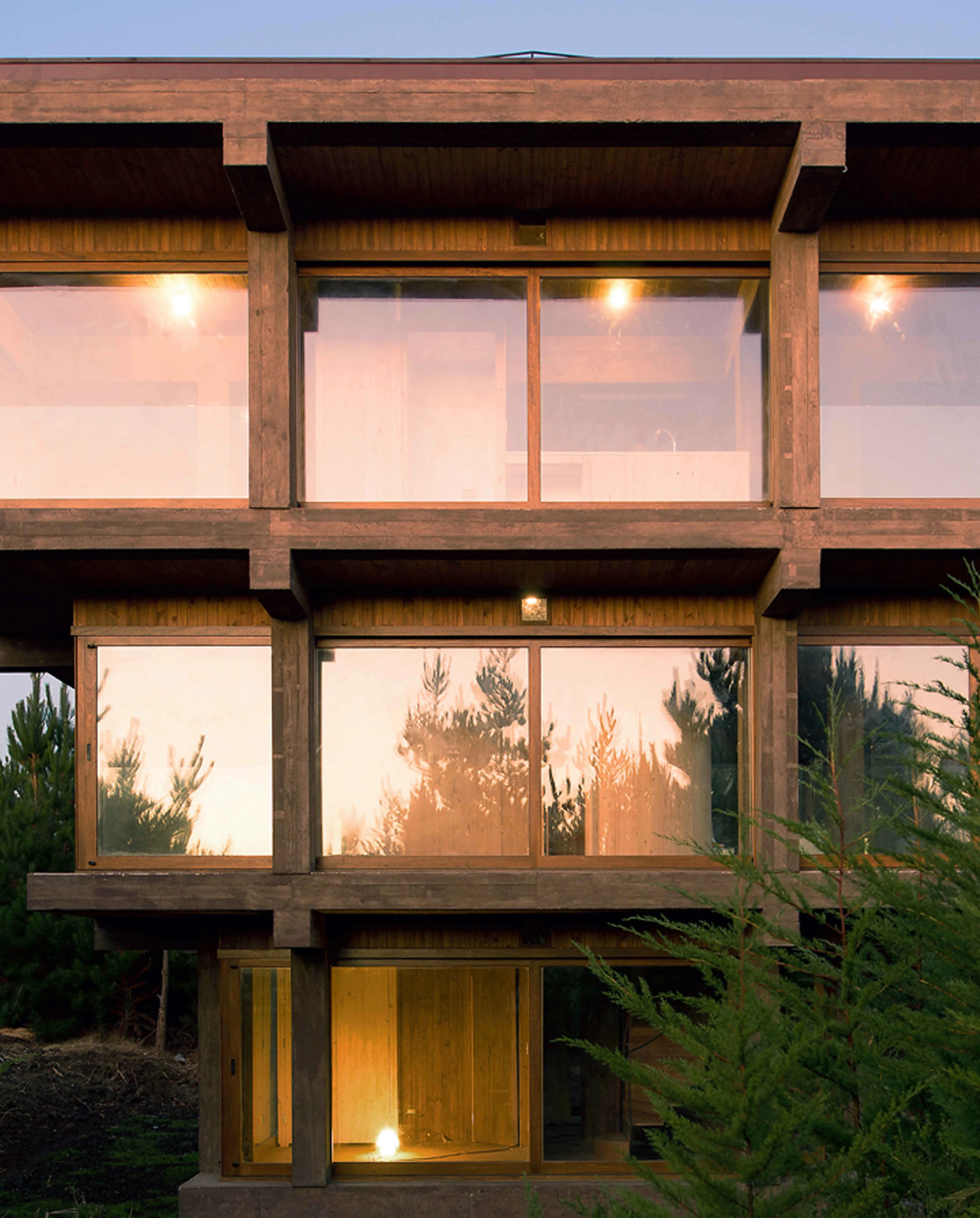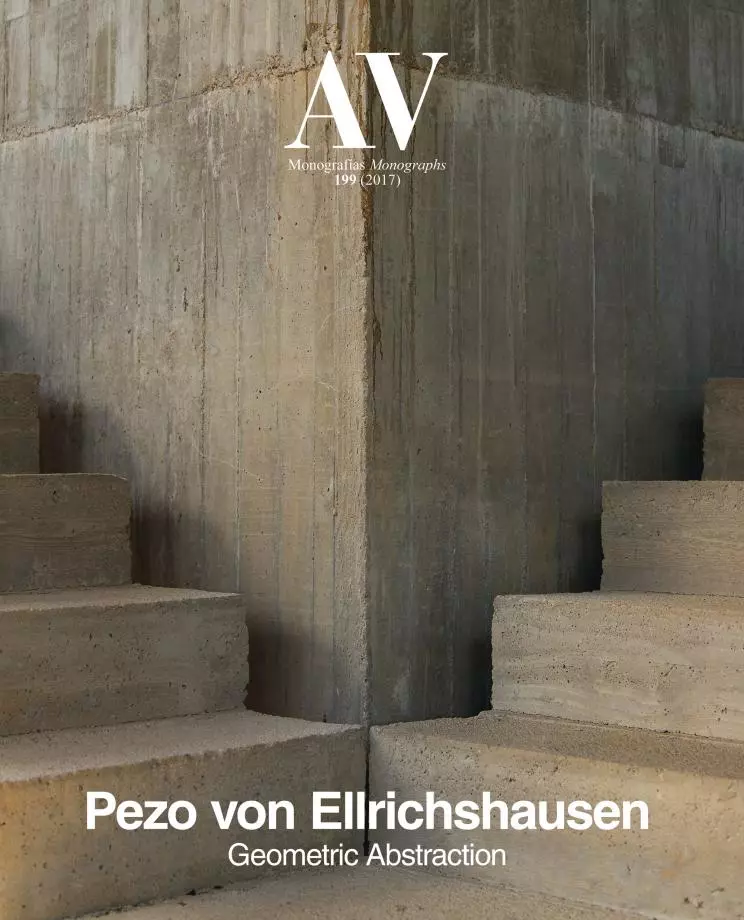Aconcentric and non-directional structure formed by four rigid frames, with eight continuous columns that allow for open corners in every floor and another eight that step up regularly in the two elevated levels. This is a balanced sequence where every floor is symmetrically protected by the next. The foot of each exterior column is slightly misaligned from the perpendicular beams, thus their heads seem to outline decorative triglyphs. Through an eccentric spiral staircase there is a transition from the smallest and shaded story, compartmented in quadrants with an access in the central crossing point, to another diagonally divided by a block of furniture and, in the highest level, to an open plan, though filled with corners, where an informal aerial life can unfold. From the top, the visual relationship with the lower floor is imperceptible, to the point of cancelling contact with the natural ground. This veiled logic of an inverted gravitational adjustment (a classical ‘entasis’) timidly emerges on top of the foliage. Perhaps due to the artificial weightlessness, despite natural efforts descending through the center, experiences always tend to be suspended against the solid shadows of each perimeter, against silhouettes backlit by the sun, or because of the seduction of their reflections.
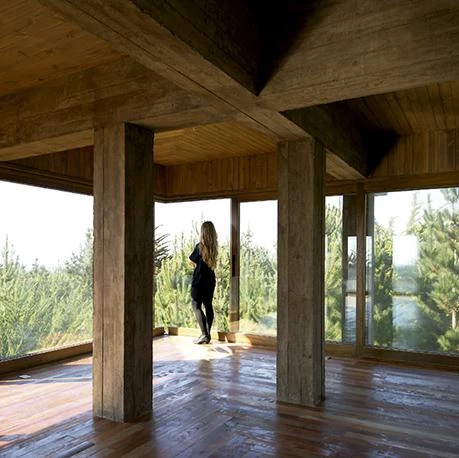
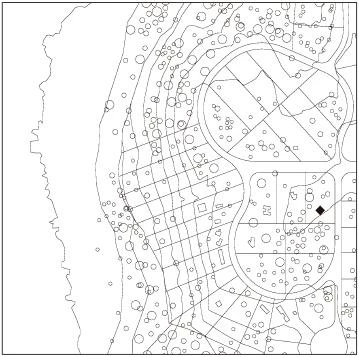
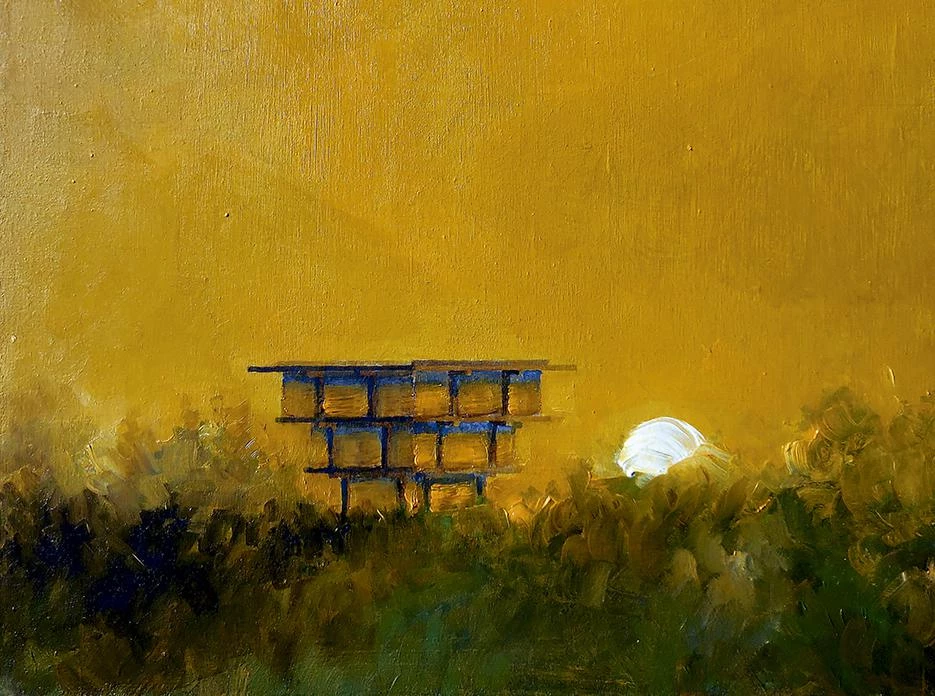
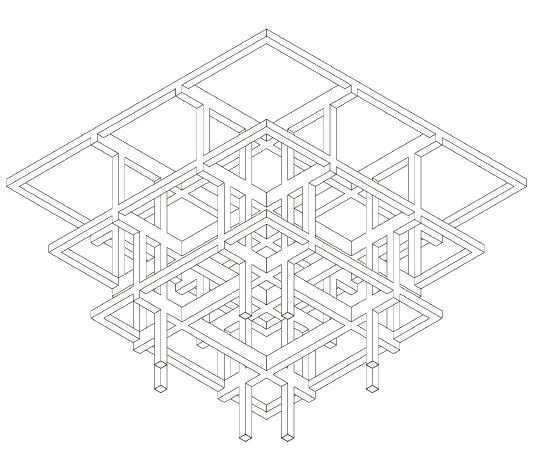
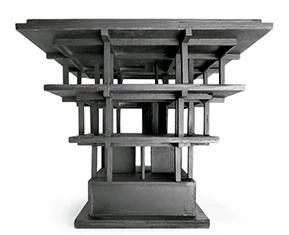
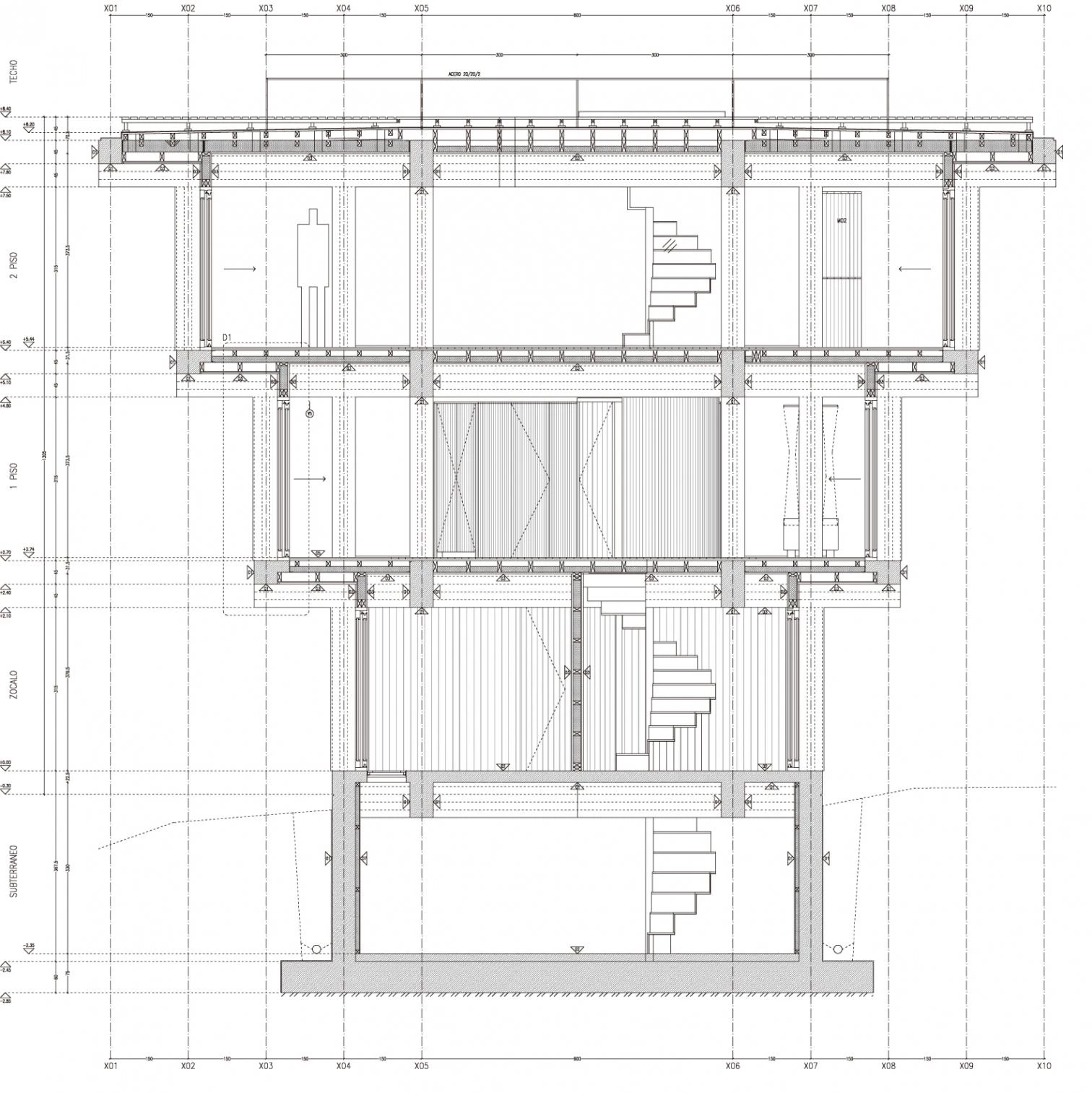
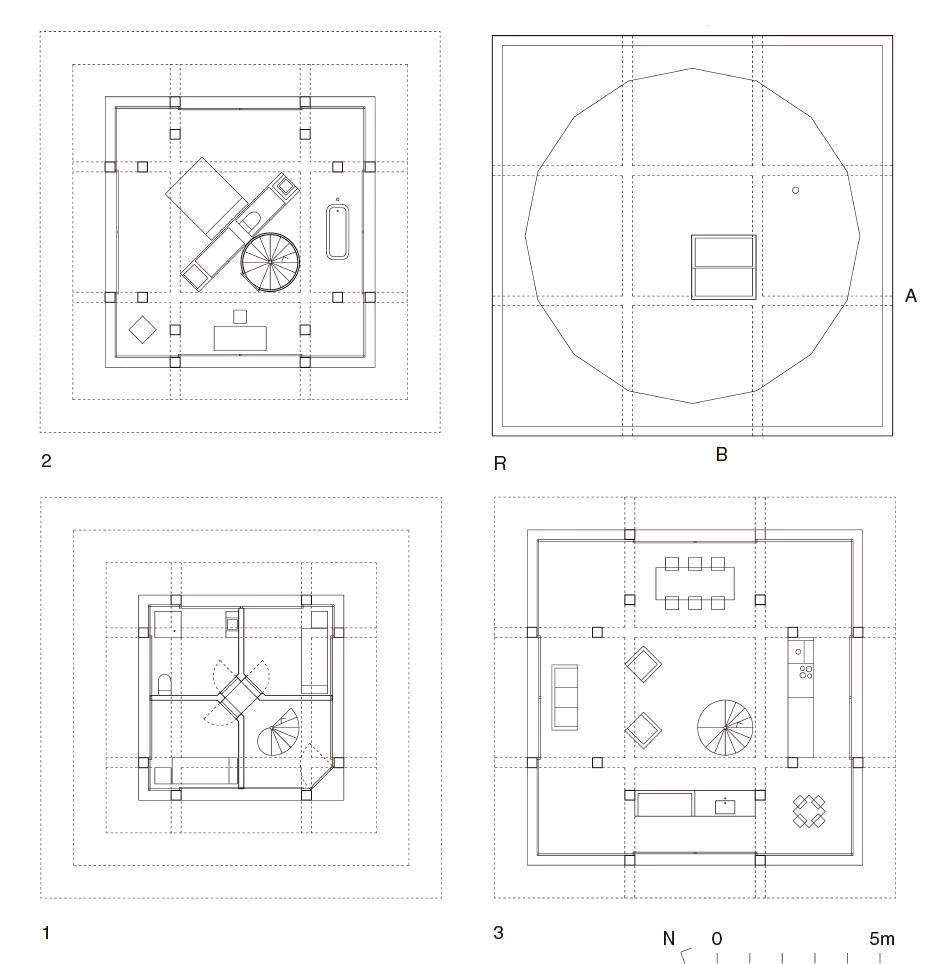
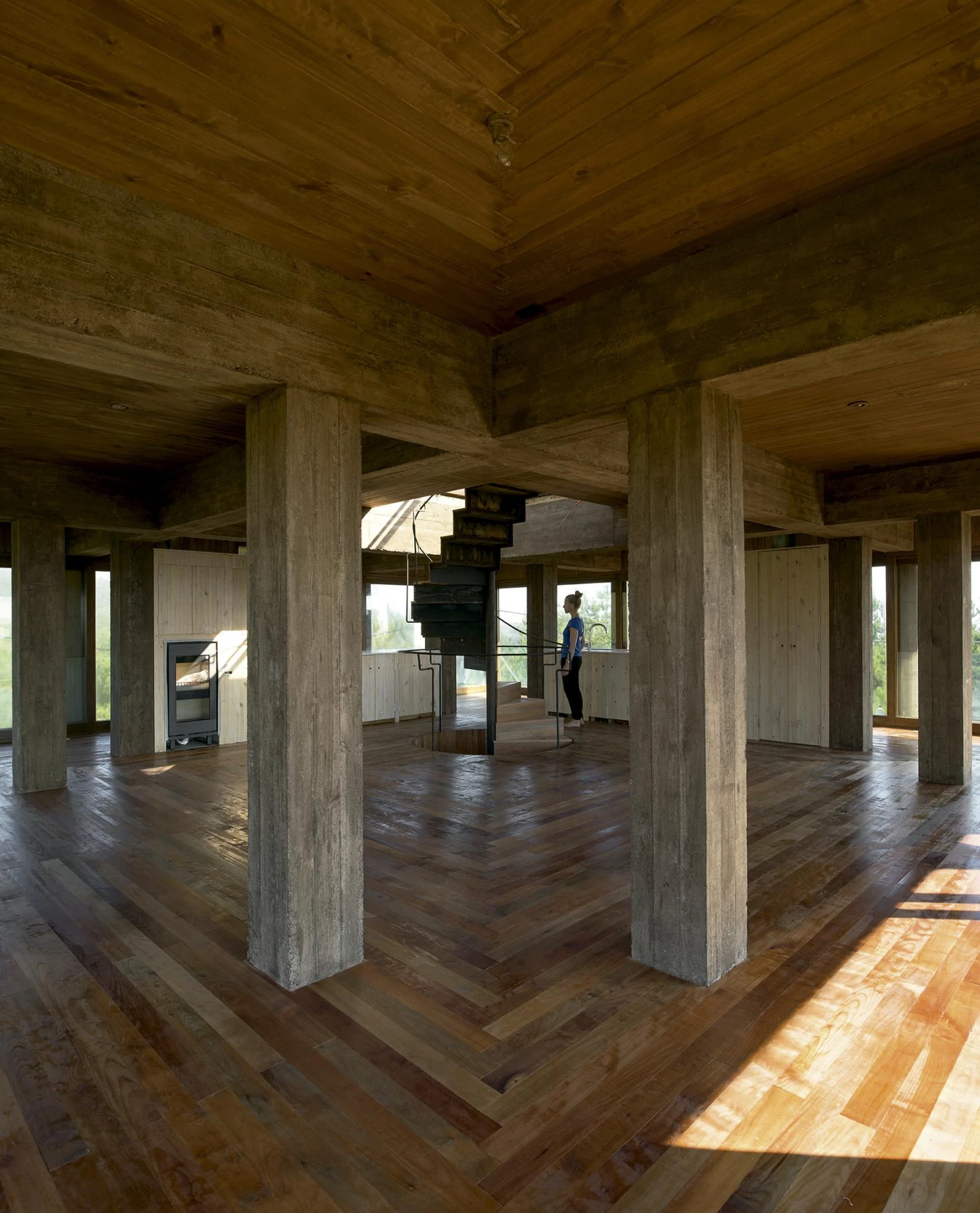
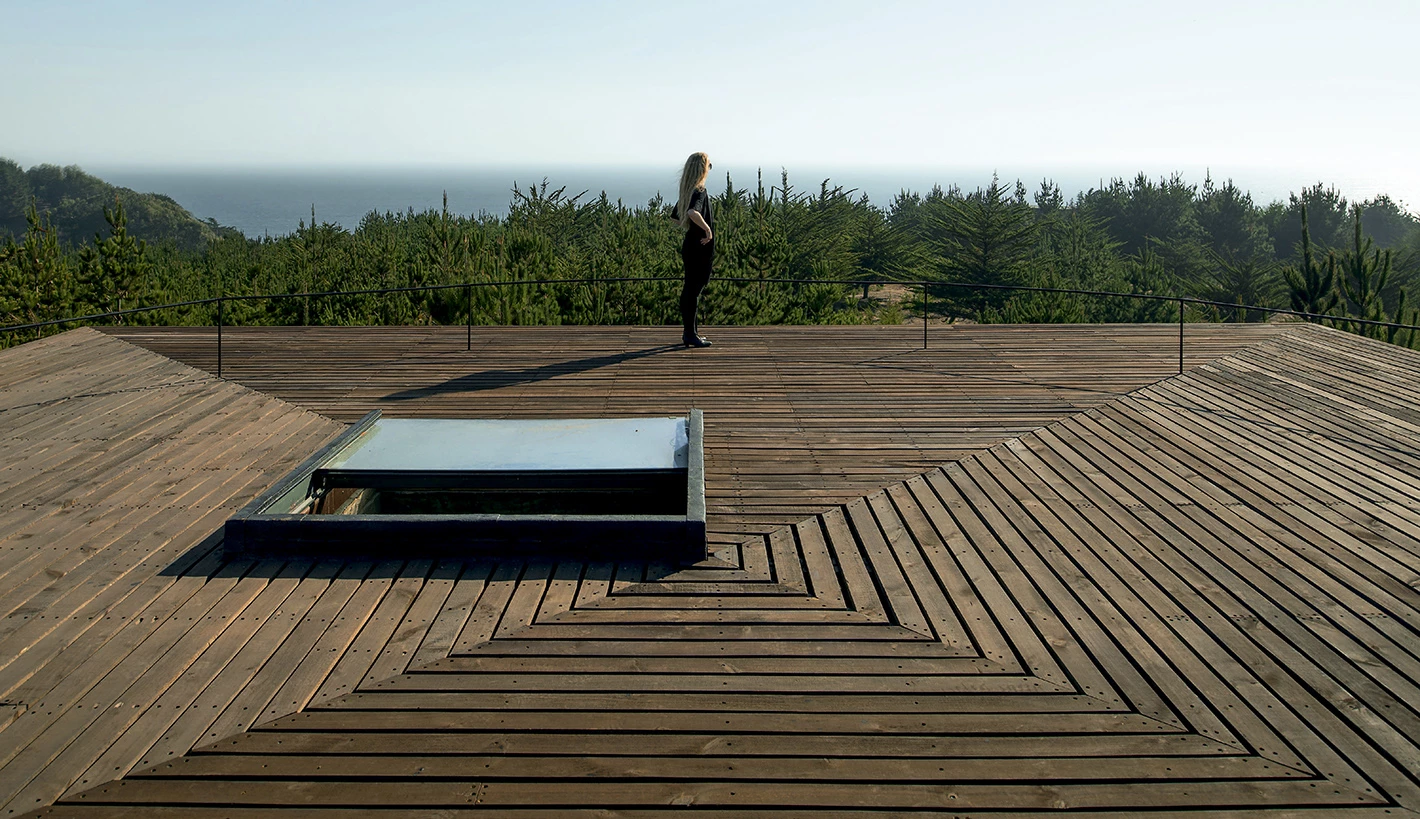
Ubicación Location
Navidad, VI Región, Chile
Cliente Client
Carlos Atala, Andrea Meléndez
Arquitectos Architects
Mauricio Pezo, Sofía von Ellrichshausen
Colaboradores Collaborators
Diego Pérez, Valentina Chandía, Giacomo Pelizzari
Consultores Consultants
Luis Mendieta (estructura structure); Marcelo Valenzuela, Daniel Garrido (instalaciones mechanical engineering)
Contratista Builder
Ricardo Ballesta
Superficie sitio Plot area
5.304 m²
Superficie construida Built area
232 m²
Fotos Photos
Pezo von Ellrichshausen

