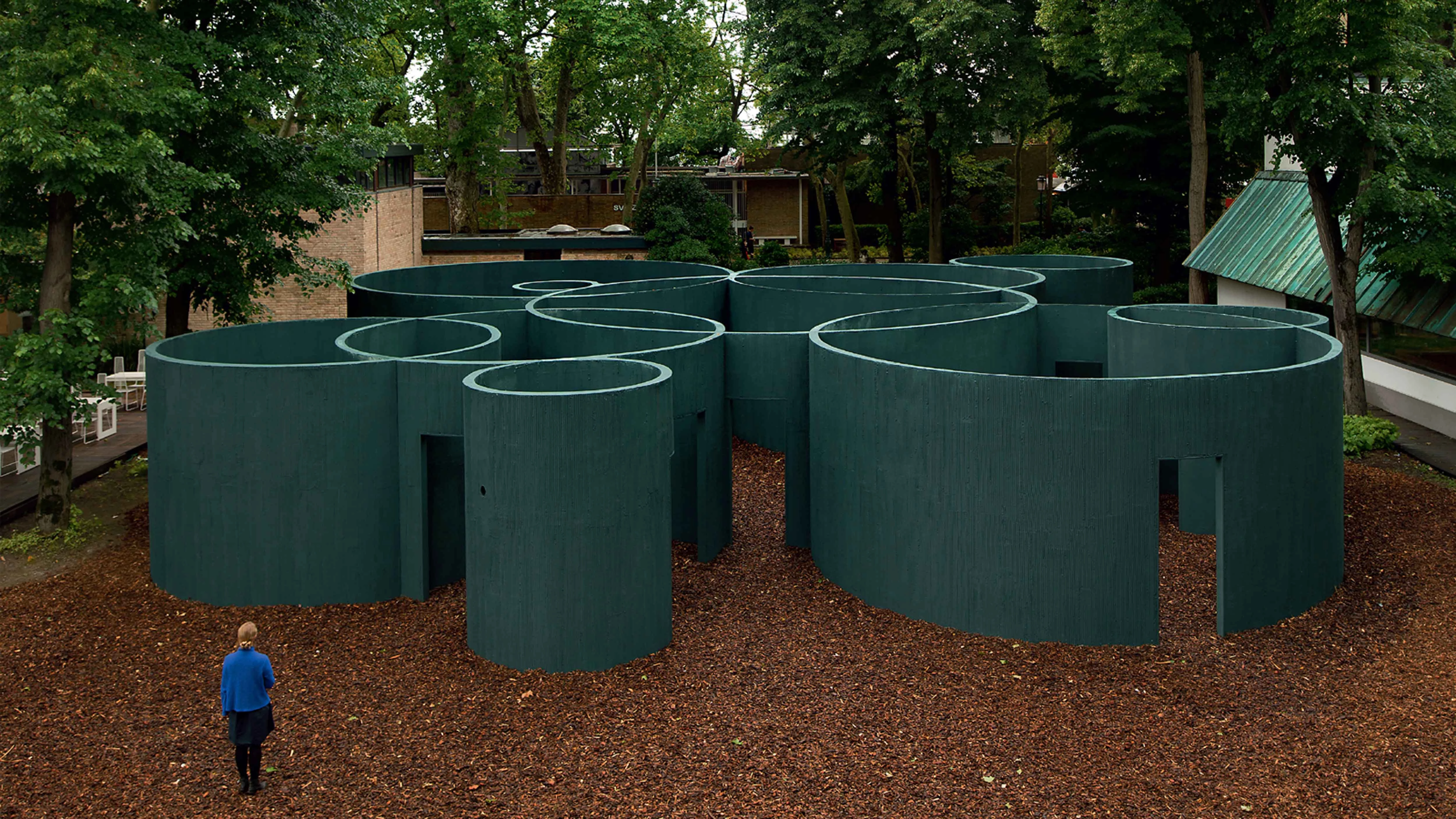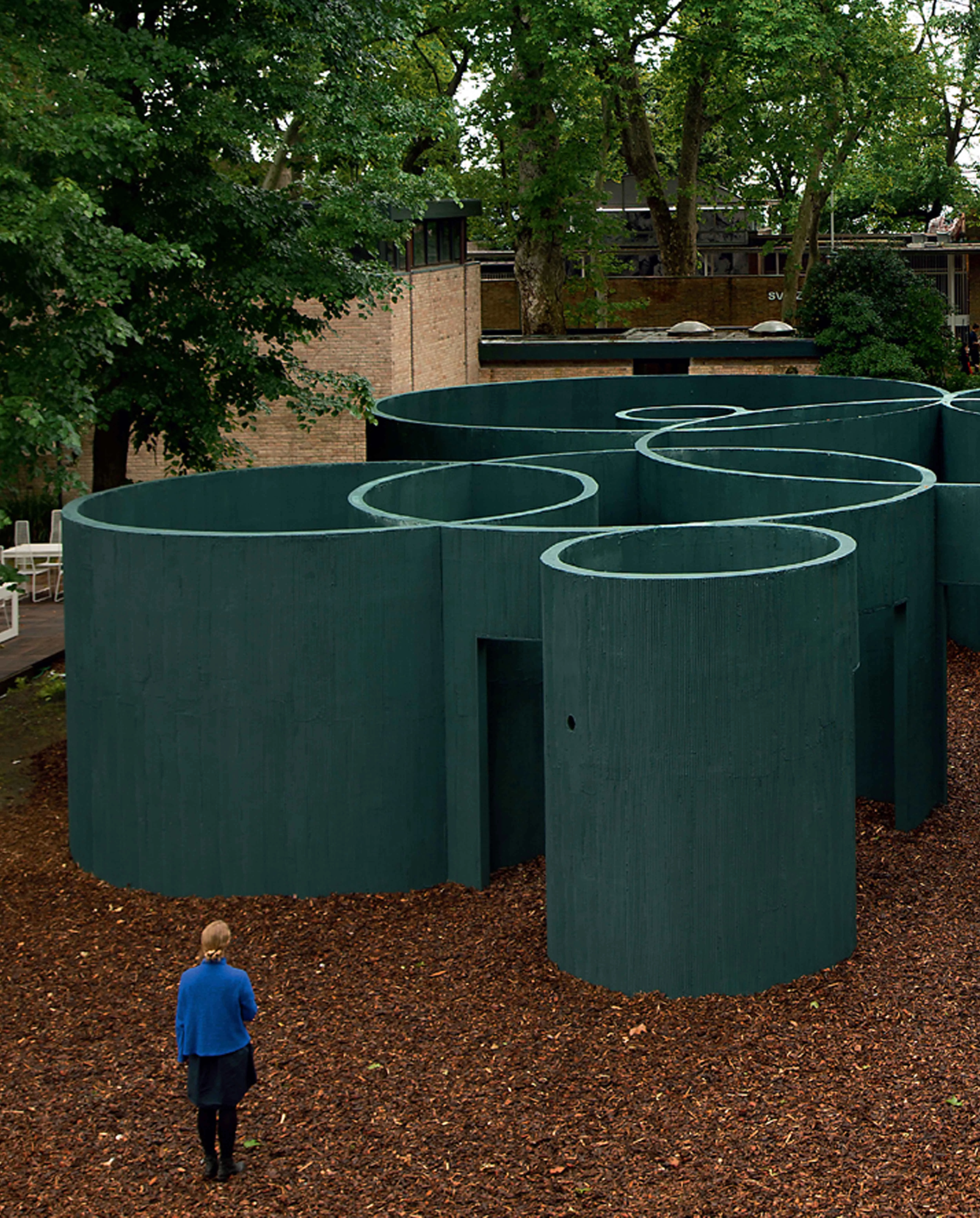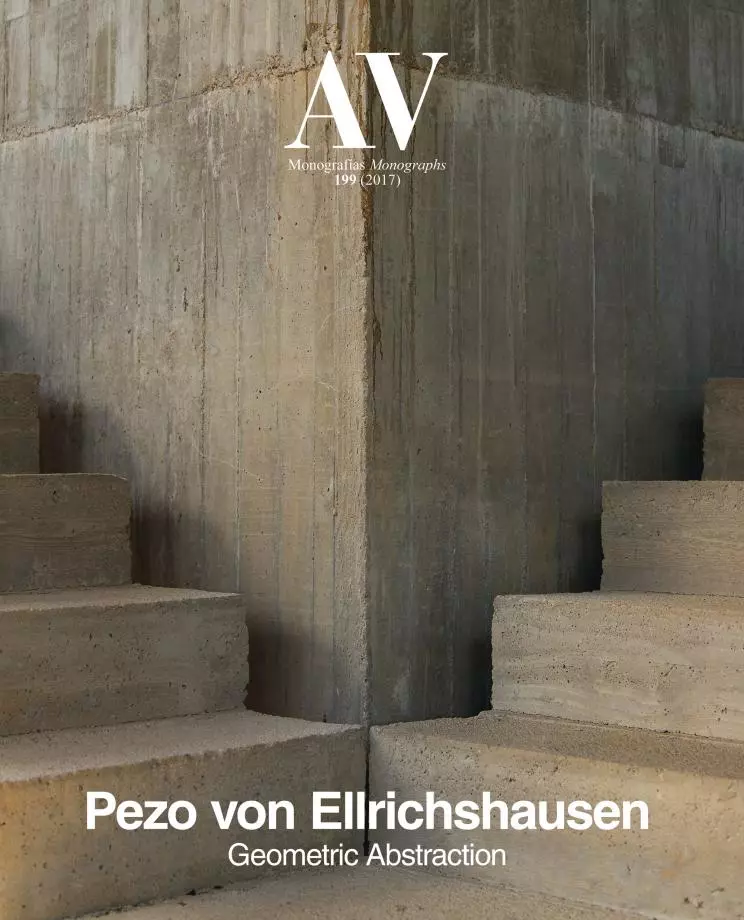VARA Pavilion, Venecia
Pezo von Ellrichshausen- Type Ephemeral Architecture
- Date 2015 - 2016
- City Venice
- Country Italy
This is a series of exteriors within other exteriors. A labyrinthic construction that explores that understated tension between practical needs and the subjective measurements of an architectural space. The floor plan consists of the informal and capricious repetition of ten circular figures, with consecutive diameters ranging from two to eleven. The resulting sequence of spaces can be understood as a traditional open plan, with several accesses and without any shape, hierarchy or main direction, and also as a limited arrangement of singular segments. The perception of these centralized forms fluctuates between narrow and acute concavities and wide but irregular convex rooms, from overexposed cores to dark corners. This is the experience of a hollowed mass eroded by its own tedious echo, by its multiplicity, by a sense of austere irrationality.
If architecture is a form of knowledge, it seems inevitable to face a triangular (or circular) problem: that what we know is no more than a diffuse field of disciplinary ideas; that those ideas are expanding over time; and that our limited understanding of them cannot be fully translated. A feasible response lies in the potential of basic means to produce a normal building; a unique place with the capacity to become something more than what it seems to be.
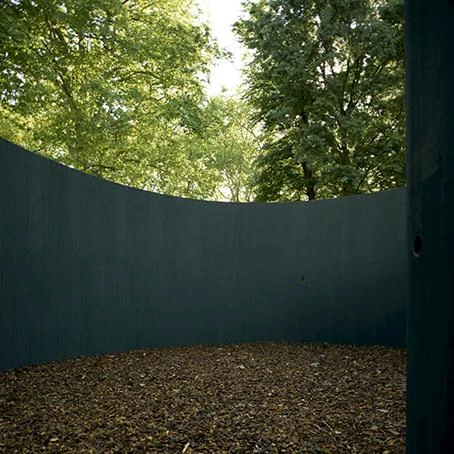
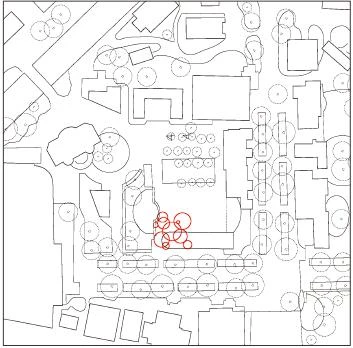
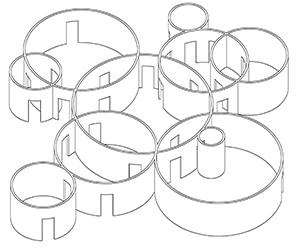
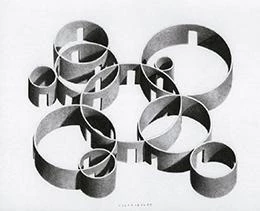
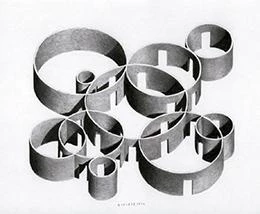
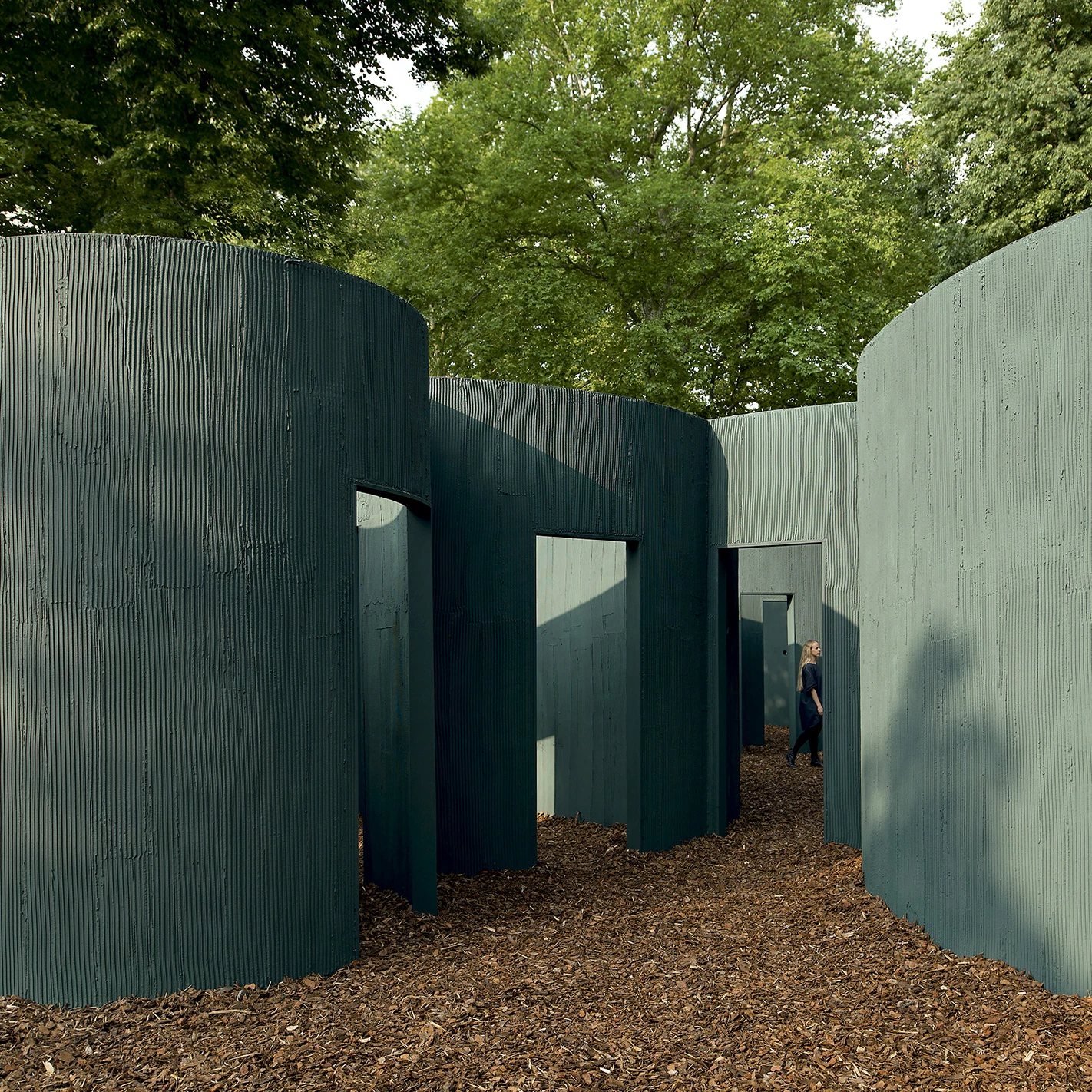
Ubicación Location
Giardini di Castello, Venecia, Italia
Cliente Client
XV Venice Architecture Biennale; Alejandro Aravena (comisario curator)
Arquitectos Architects
Mauricio Pezo, Sofía von Ellrichshausen
Colaboradores Collaborators
Susan Conger-Austin, Diego Perez, Anton Zu Knyphausen, Iven Peh, Daniel Andersson, Teresa Correia, Sarah Biffa, Thomas Patrix
Consultores Consultants
Solo Galerie, Christian Bourdais & Eva Albarran (producción production)
Contratista Builder
Impresa Edile Fabris Danilo
Superficie construida Built area
324 m²
Fotos Photos
Pezo von Ellrichshausen

