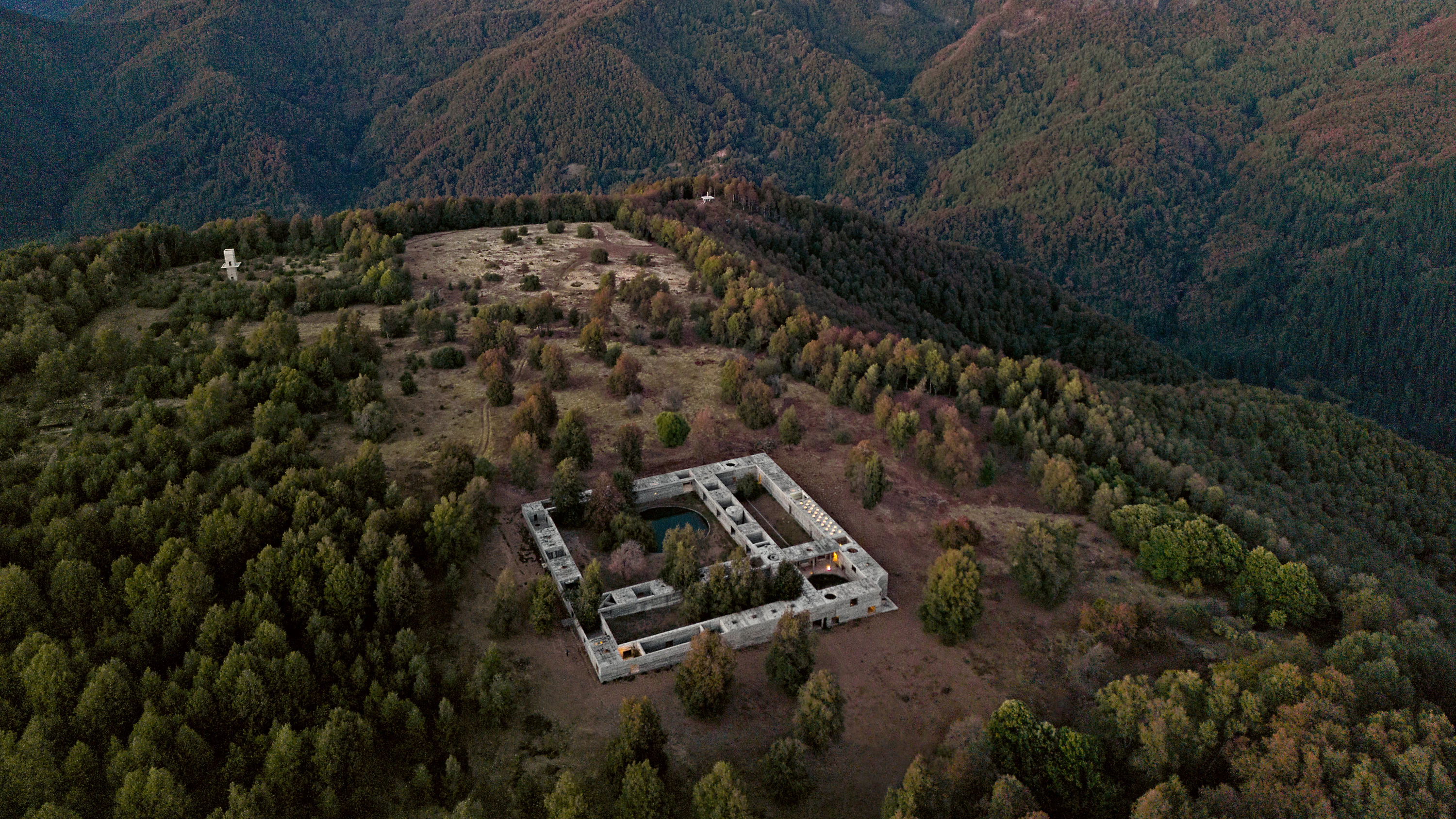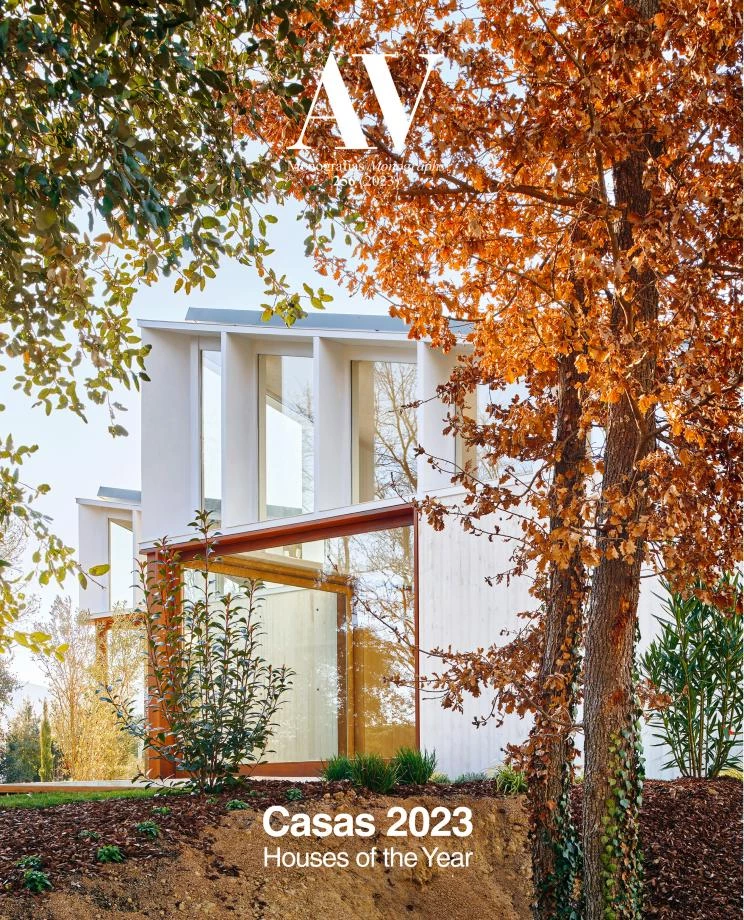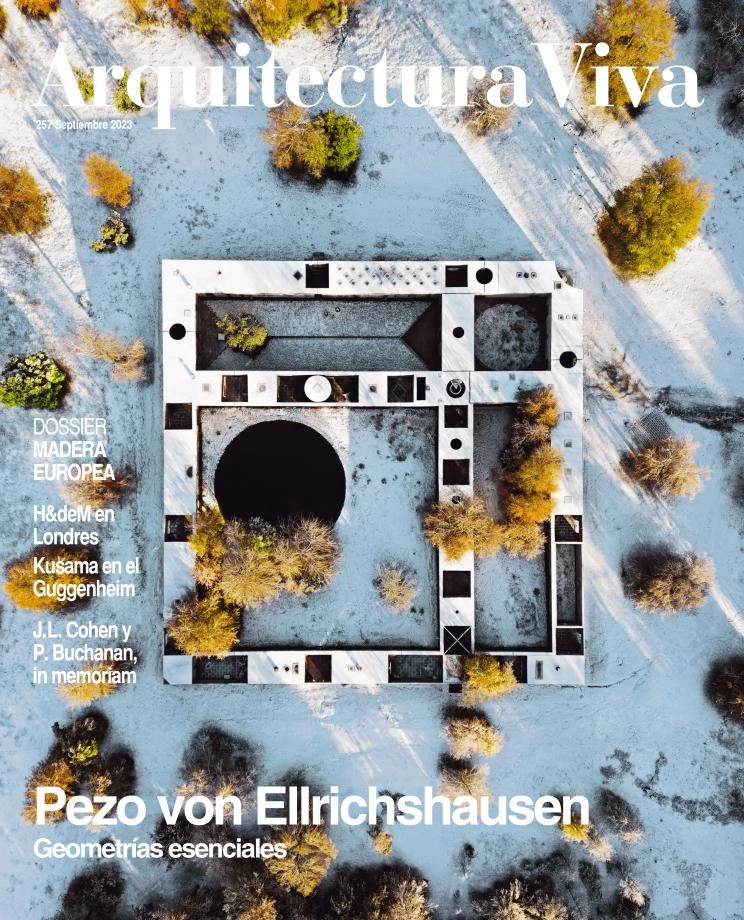The village of Santa Lucía Alto, in the region of Yungay, is surrounded by fertile plains and high peaks. One of its lush forests in the foothills of the Andes Mountains becomes the site for his house-studio, an ambitious project of over 2,400m² that, aside from domestic and work spaces, also includes several pavilions for exhibitions; an aggregate of twelve different buildings separated from each other by visible seismic joints. It has a bold outline: a square footprint divided by an asymmetrical cross; and a severe profile, with the rough texture of exposed concrete. This rigorous geometry is accentuated by the regularity of the horizontal bands of the facade, only altered by the formal play of its openings. These rooms form a horizontal extension around four distinct courtyards: one elongated following the natural terrain; another long one totally flat and with a stream; a non-directional one filled with a circular flower garden; and one more holding a pond and old trees. These cloister-like precincts vertebrate the spaces marking a faint division between living and working areas. The spatial quality of every room is punctuated by singular openings that create corners of intimacy in some areas and monumental double heights in others.
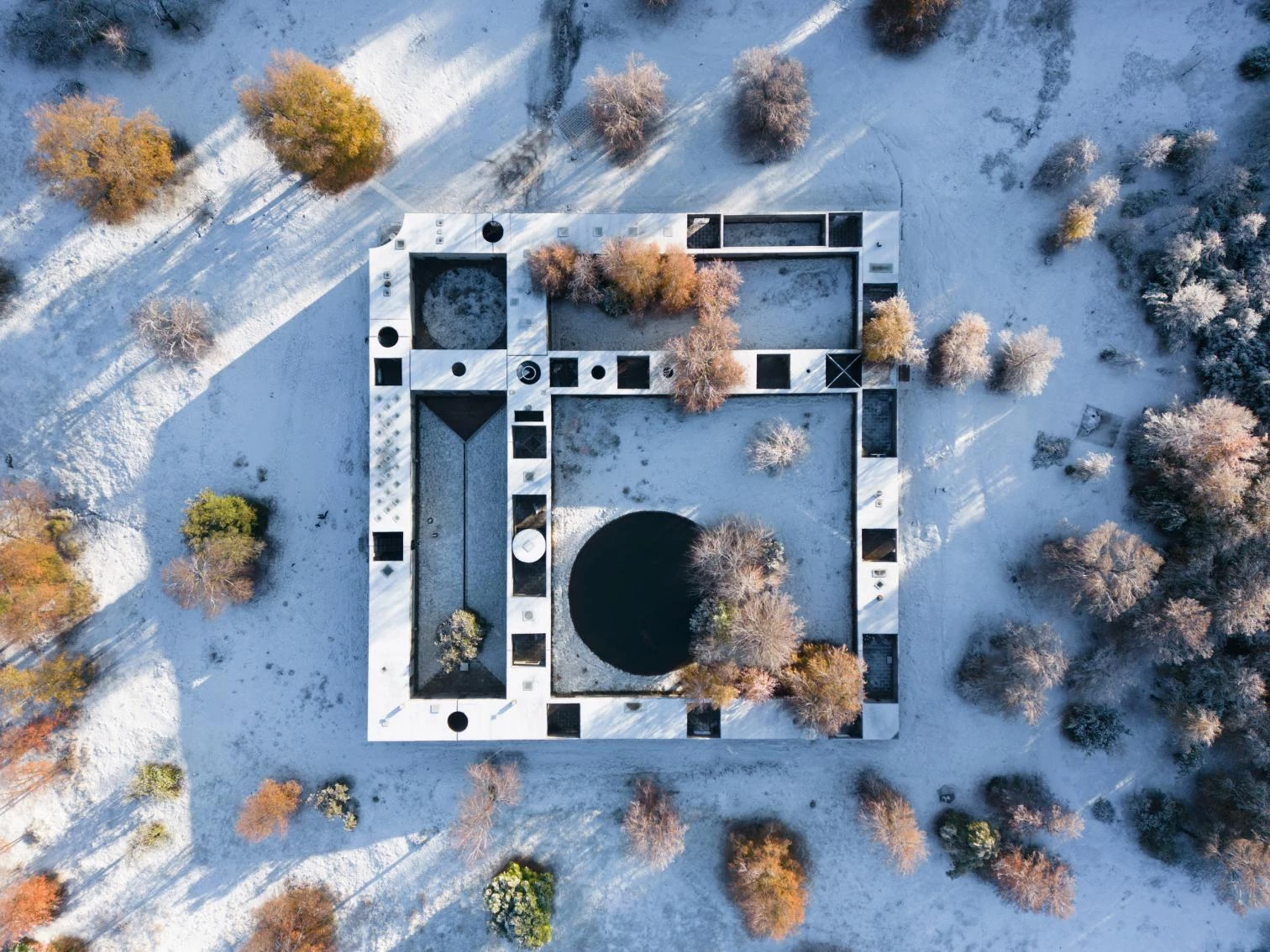
Photos courtesy of Pezo von Ellrichshausen
The large house-studio – over 2,400m² – is surrounded by lush forests in the foothills of the Chilean Andes and forms an aggregate of twelve constructions that combine domestic, work, and exhibition spaces.
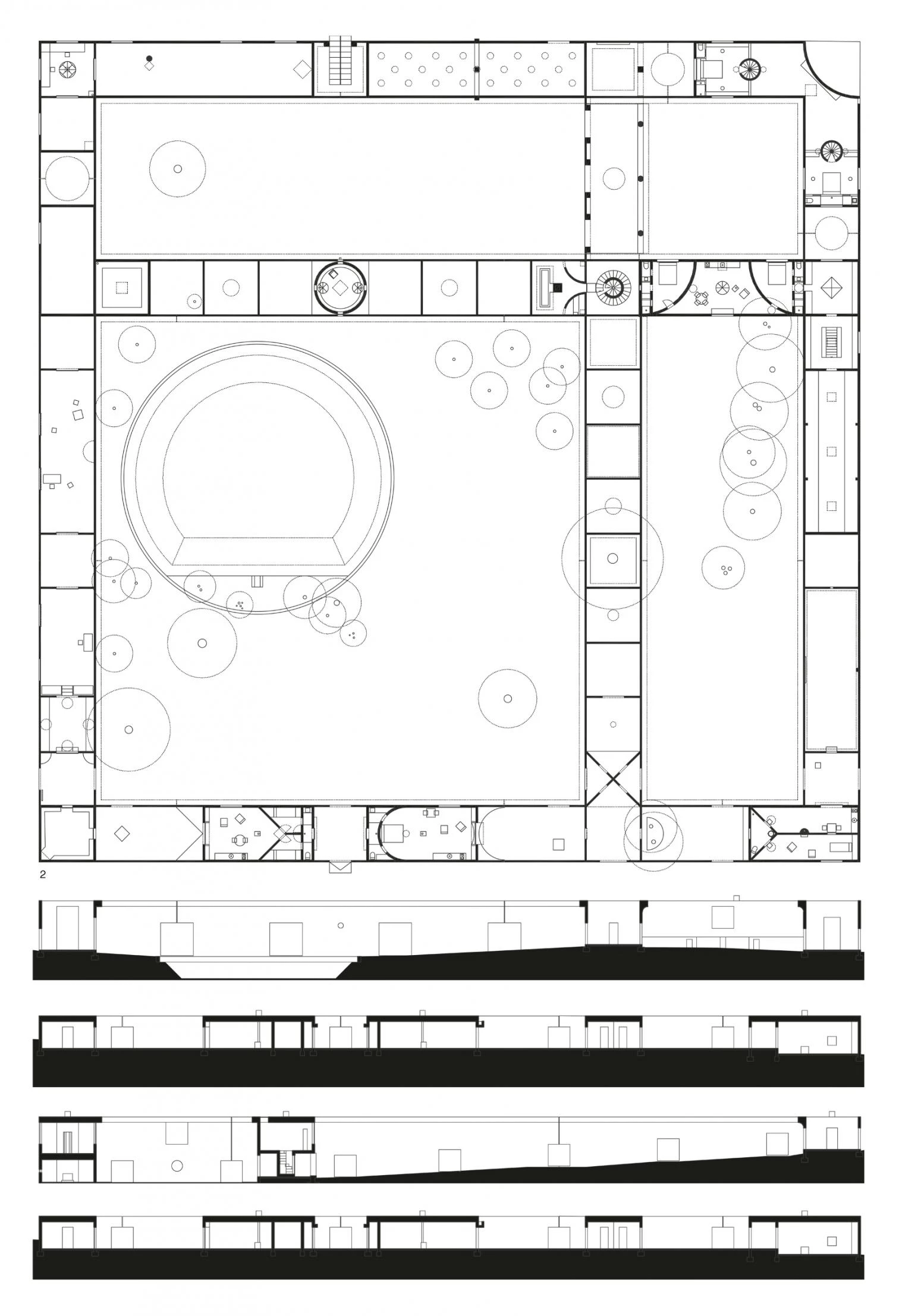
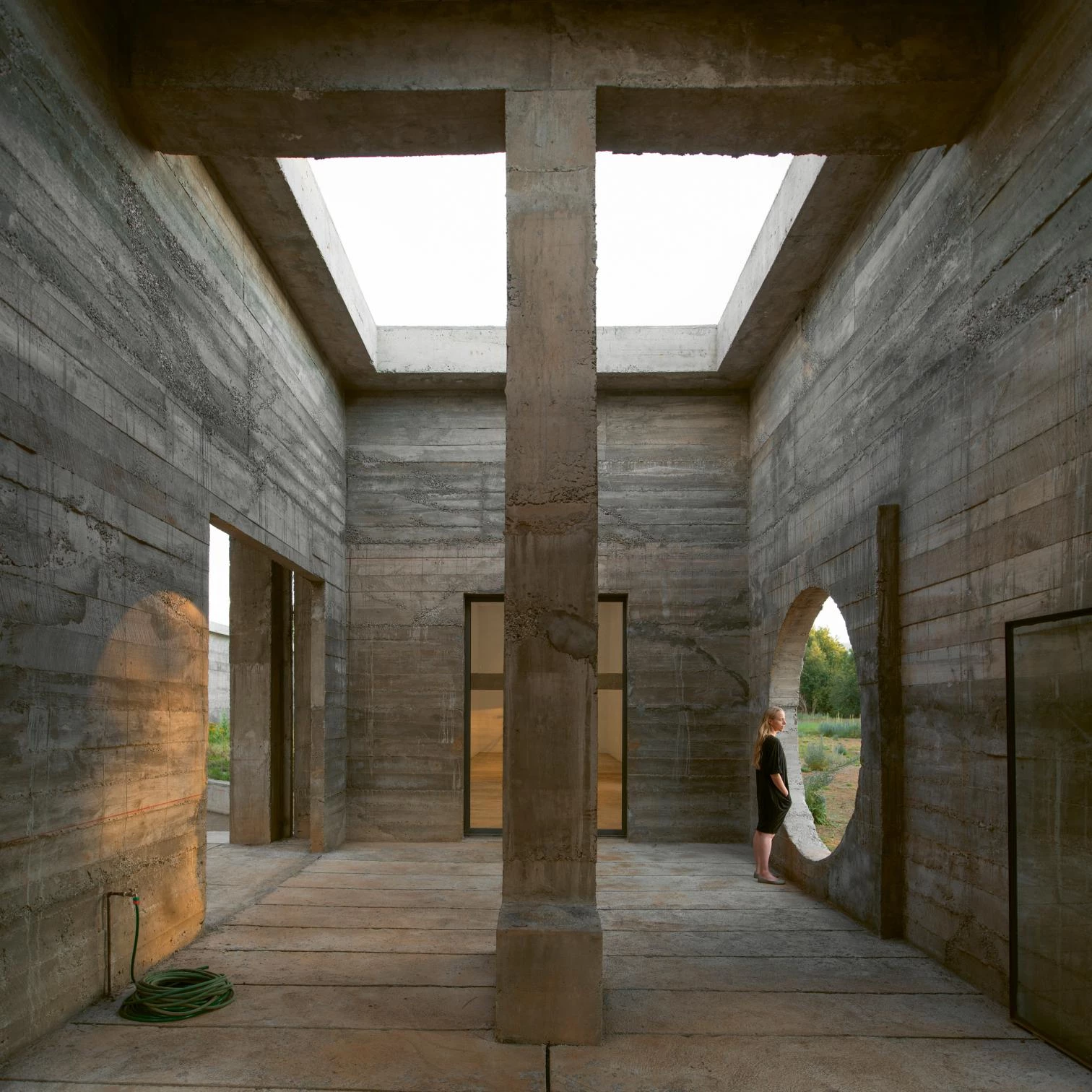
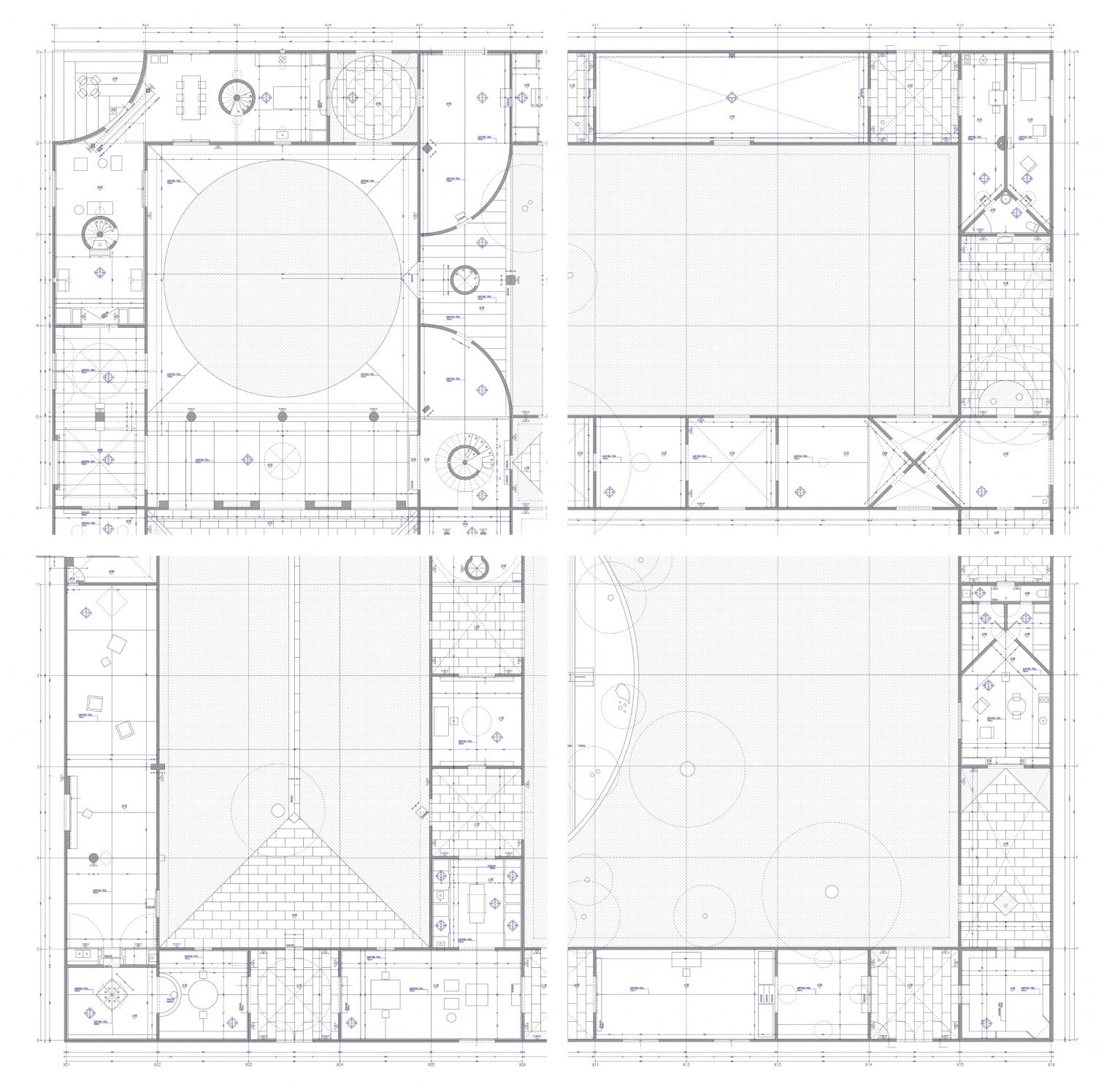
The vast complex is unified by a bold square form that an asymmetrical cross divides into four courtyards of distinct nature, in the manner of cloisters that mark and structure the uses laid
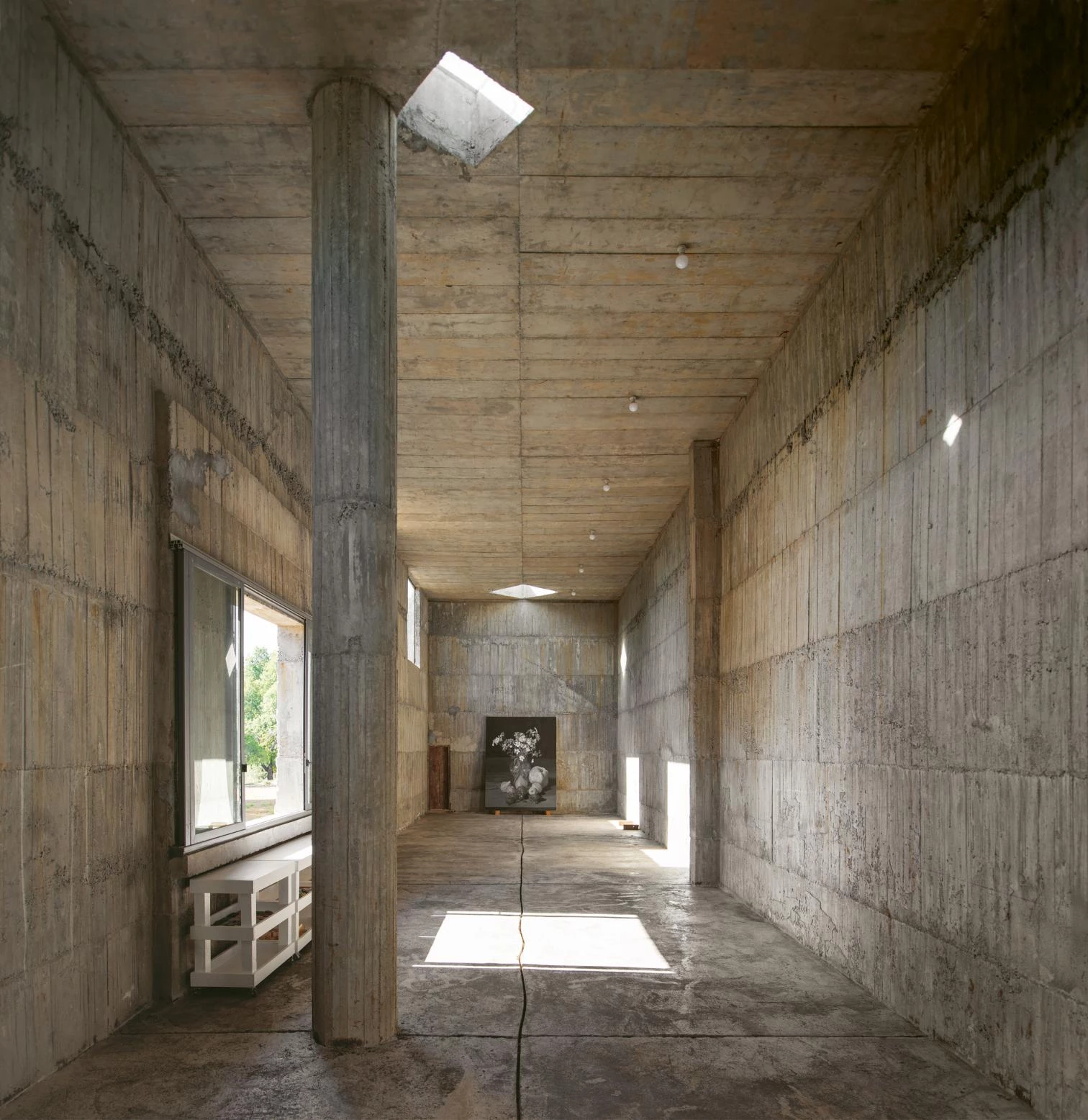
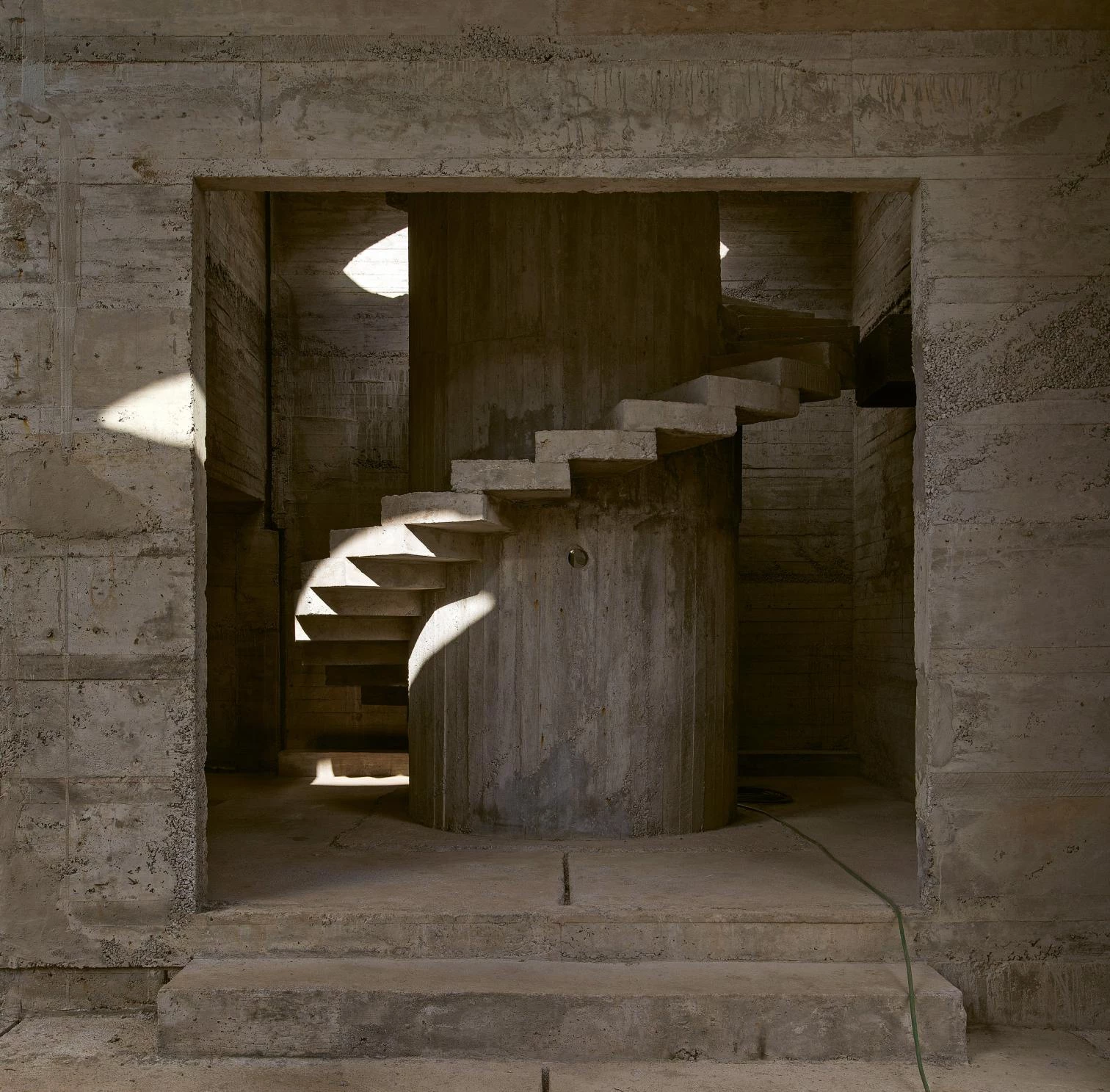
Accentuating the severe character of the volume, the concrete walls blur the division between spaces, which are marked only by the formal plays of openings that distinguish the more intimate spots of the labyrinthine galleries.
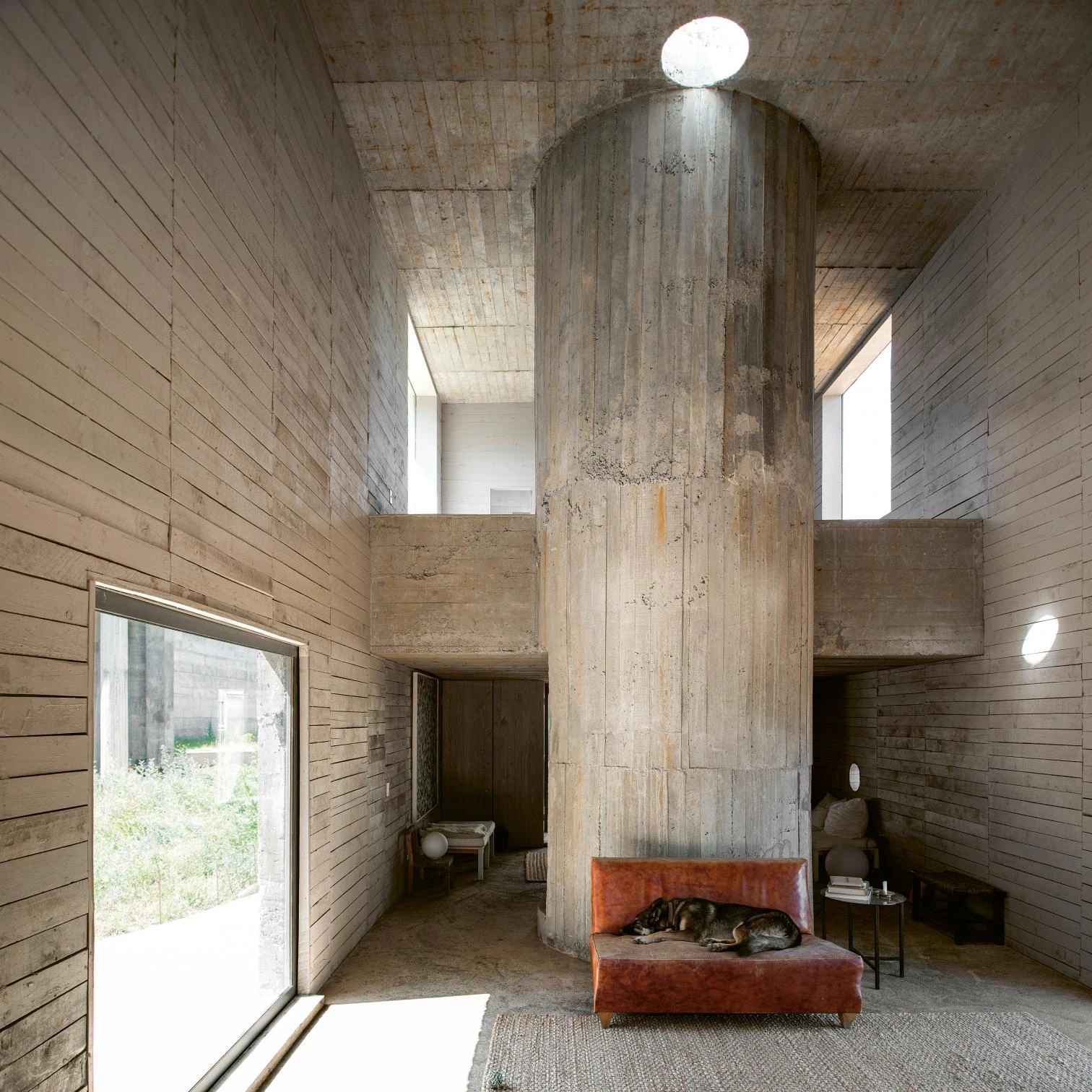
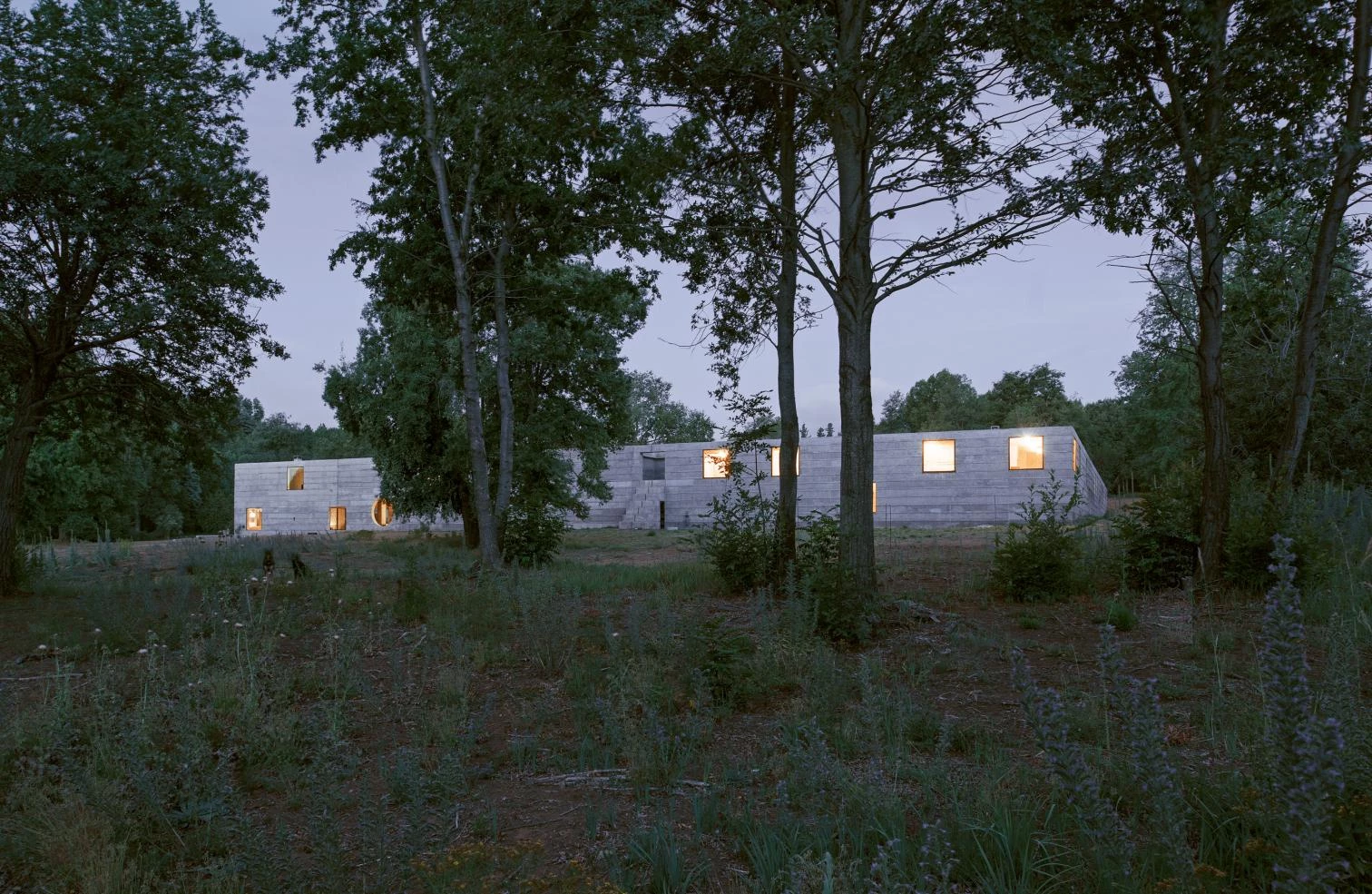
Each room shows distinct spatial qualities marked by singular openings in unique shapes and facing different directions, which establish a faint functional division between living and working and blur the frontier with the exterior.
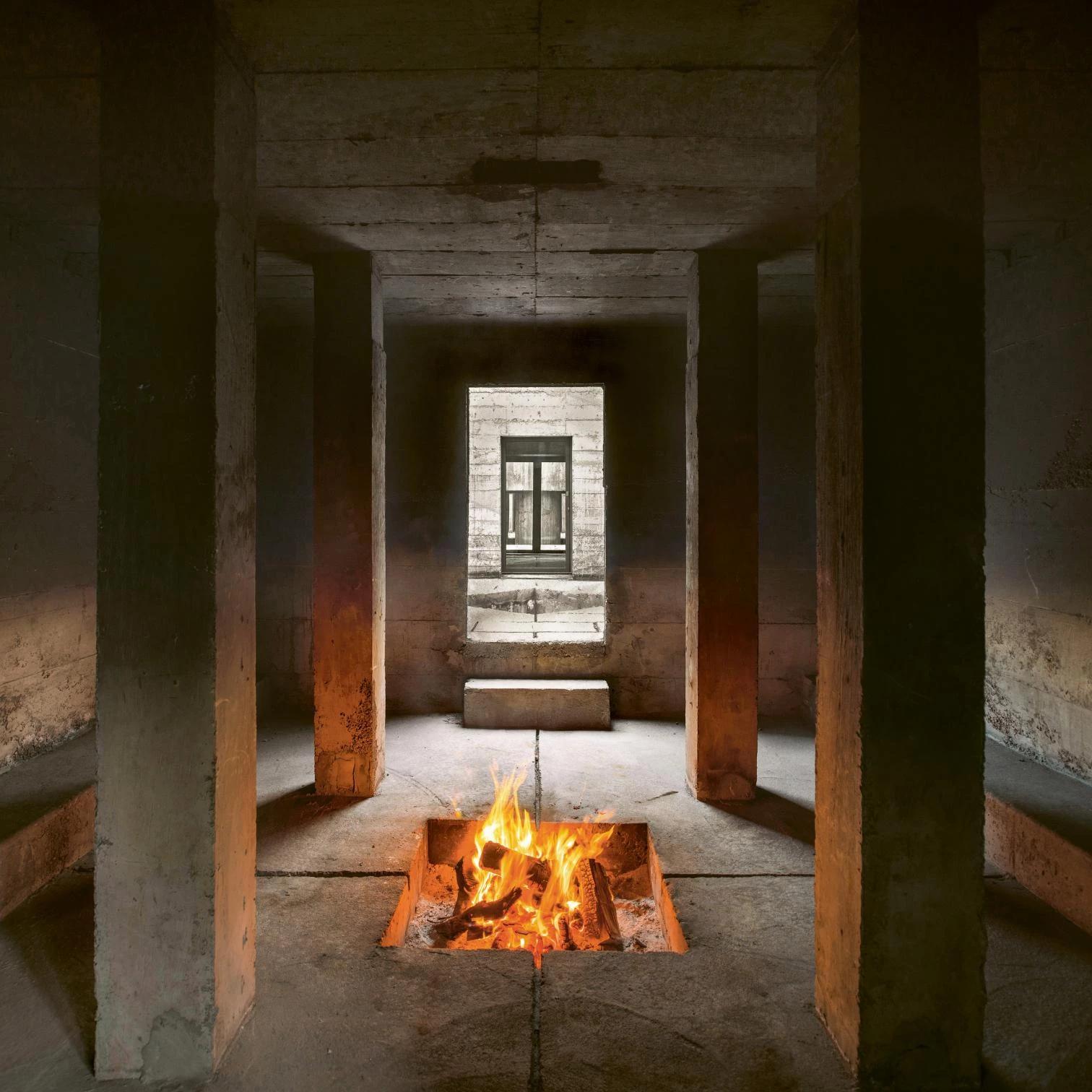
Cliente Client
Fundación Artificial
Arquitectos Architects
Pezo von Ellrichshausen / Mauricio Pezo, Sofia von Ellrichshausen (socios partners); Emilie Kjaer, Maria Arnold, Isabella Hubsch, Thomas Harlander, Fabian Puller, Olga Herrenbrücks, Torun Stjern, Simon Bohnet, Amélie Bès, Elina Zempetakis, Jeffrey Wu, Jasper Lorenz, Hannah Frossard, Pablo Valsangiacomo, Beatrice Pedrotti, Lukas Vadja, Theo Cozzi, Olga Arzul, Francesco Caminati (equipo team)
Consultores Consultants
Sergio Contreras (estructura structure)
Contratista Contractor
Constructora Natural
Superficie Area
2.400 m² (casa house); 40 m² (pabellón ROSA ROSA pavilion); 35 m² (pabellón LAMA LAMA pavilion)
Fotos Photos
Pezo von Ellrichshausen

