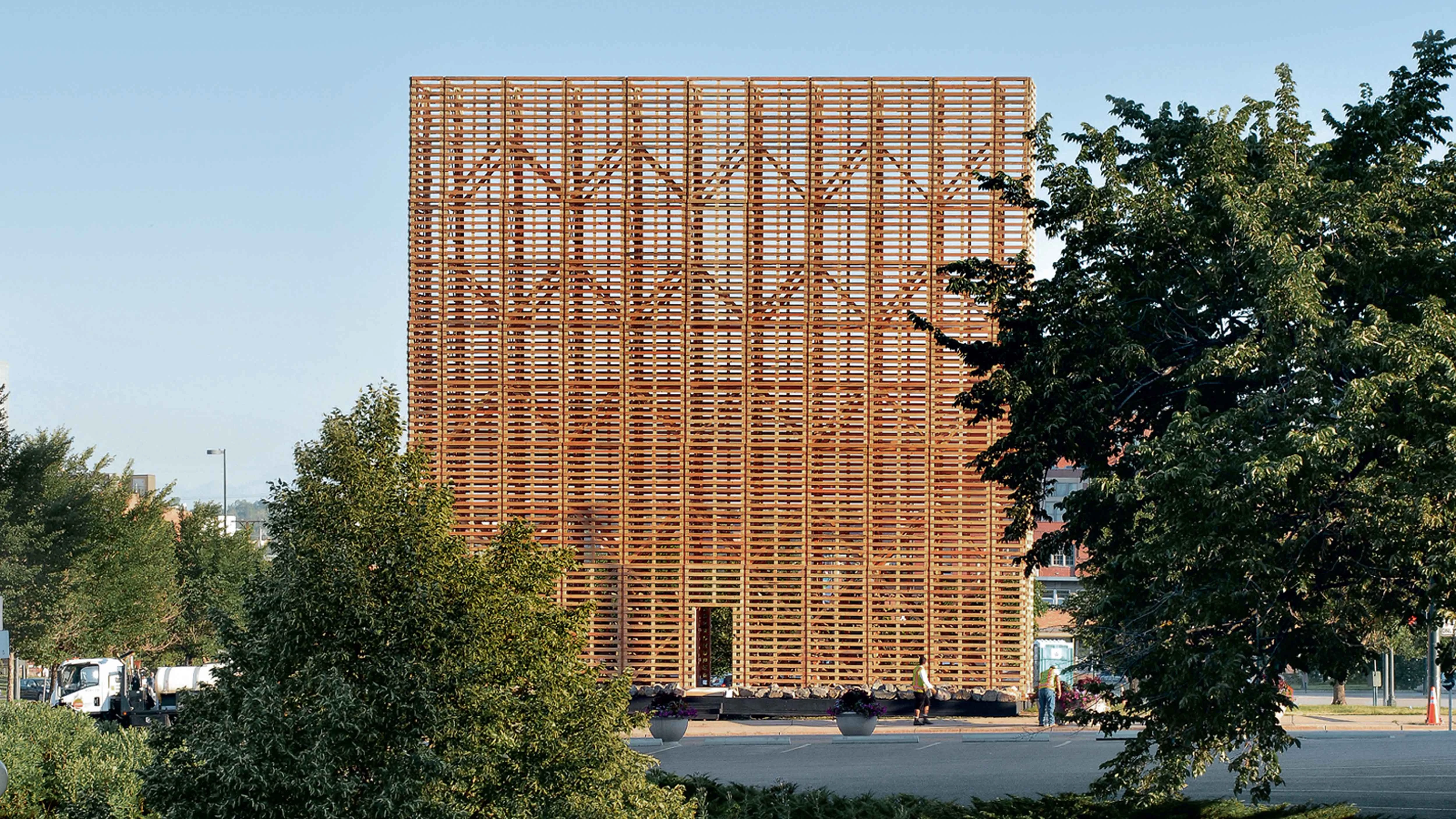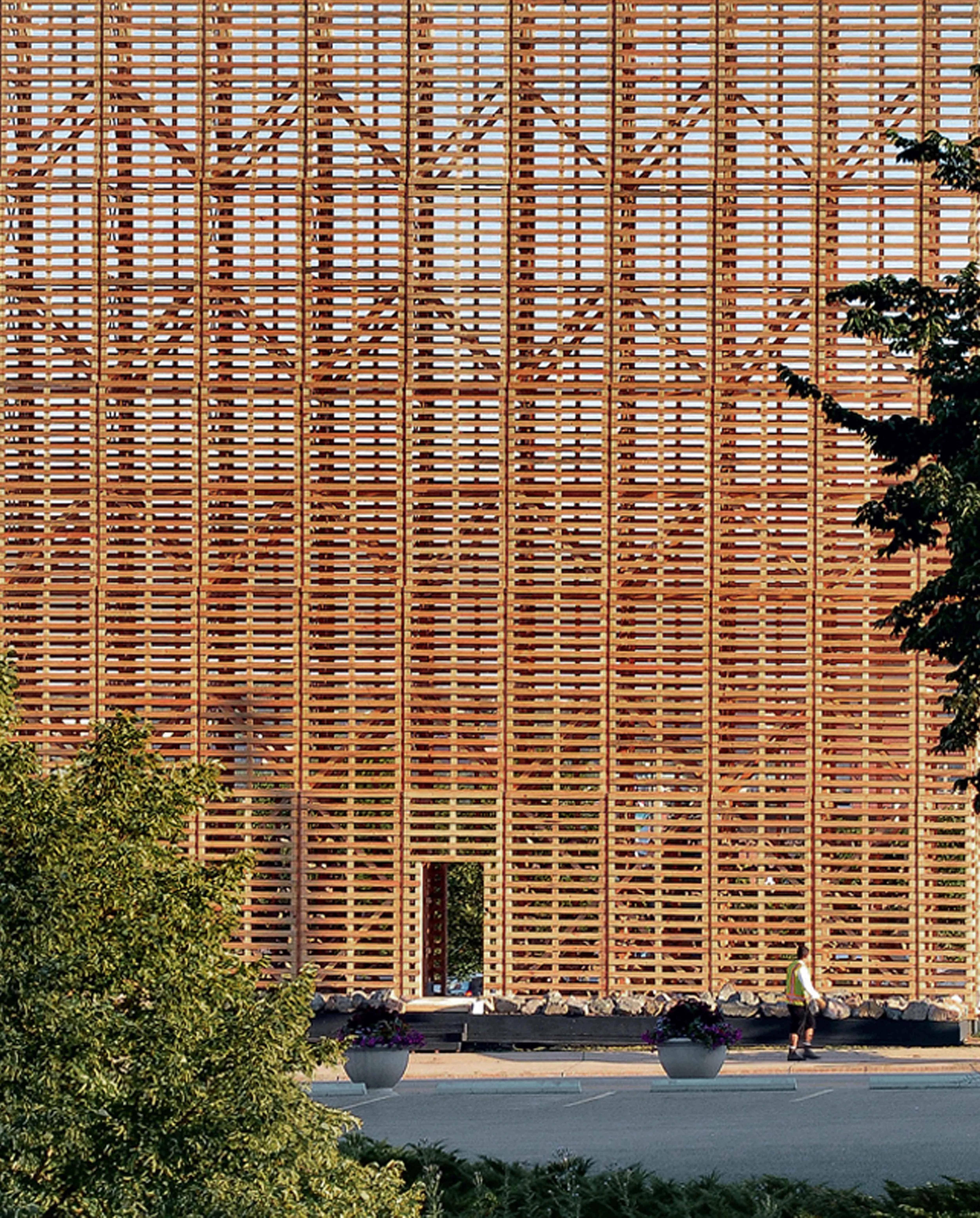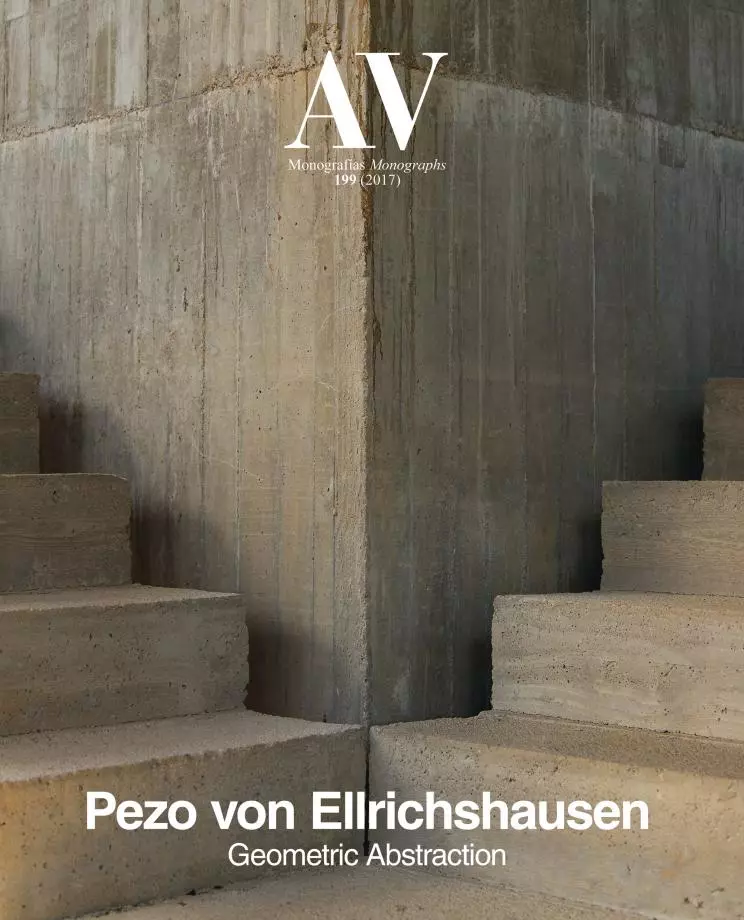MINE Pavilion, Denver
Pezo von Ellrichshausen- Type Ephemeral Architecture
- Material Wood
- Date 2013 - 2013
- City Denver (Colorado)
- Country United States
This asymmetrical artifact investigates the architectural notion of scale. It is a wooden structure that has been assembled according to a simple principle of gravitational stacking of elements that reduce their size in height. This structural logic can be read as an explicit acknowledgment of the classical rule of ‘entasis.’ The five-story wooden piece has been built as a sequential transition that turns a square module in section in half its width without altering the sense of unity, of a single entity, of the whole piece. This wooden object introduces a brief sculptural presence to a conflictive spot in between two consolidated areas of the urban fabric. The narrow and slender format of the building defines both a double character and a double speed in its urban setting: approaching by car from the four lanes of the boulevard the piece can be perceived as a translucent billboard; approaching as a pedestrian from the historical center of the city it can be perceived as a dense tower. The pavilion has no foundations but an extra load in lateral shelves and platforms given by ten tons of granite boulders. The stones not only define the immediate natural landscape of the pavilion but also evoke the mining crafts in the very foundational site of the city.
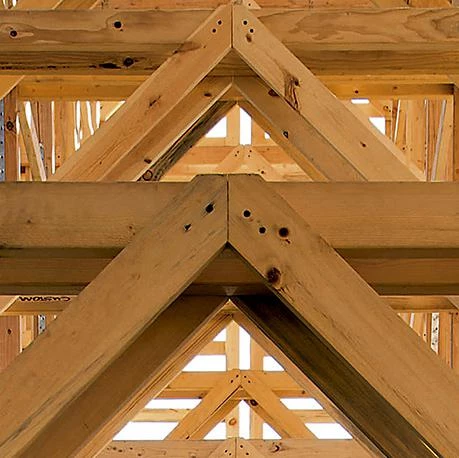
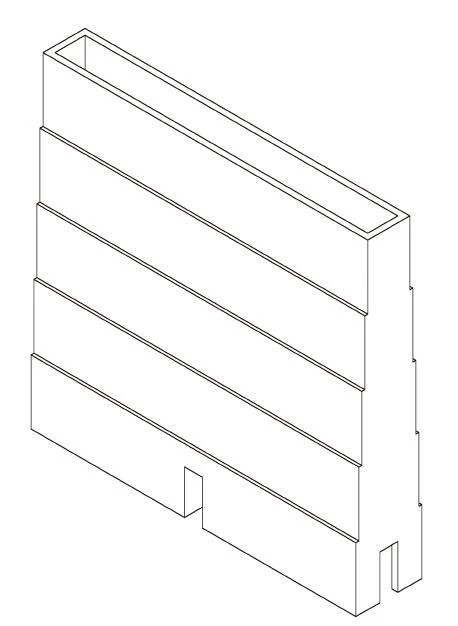
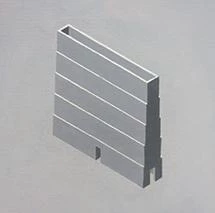
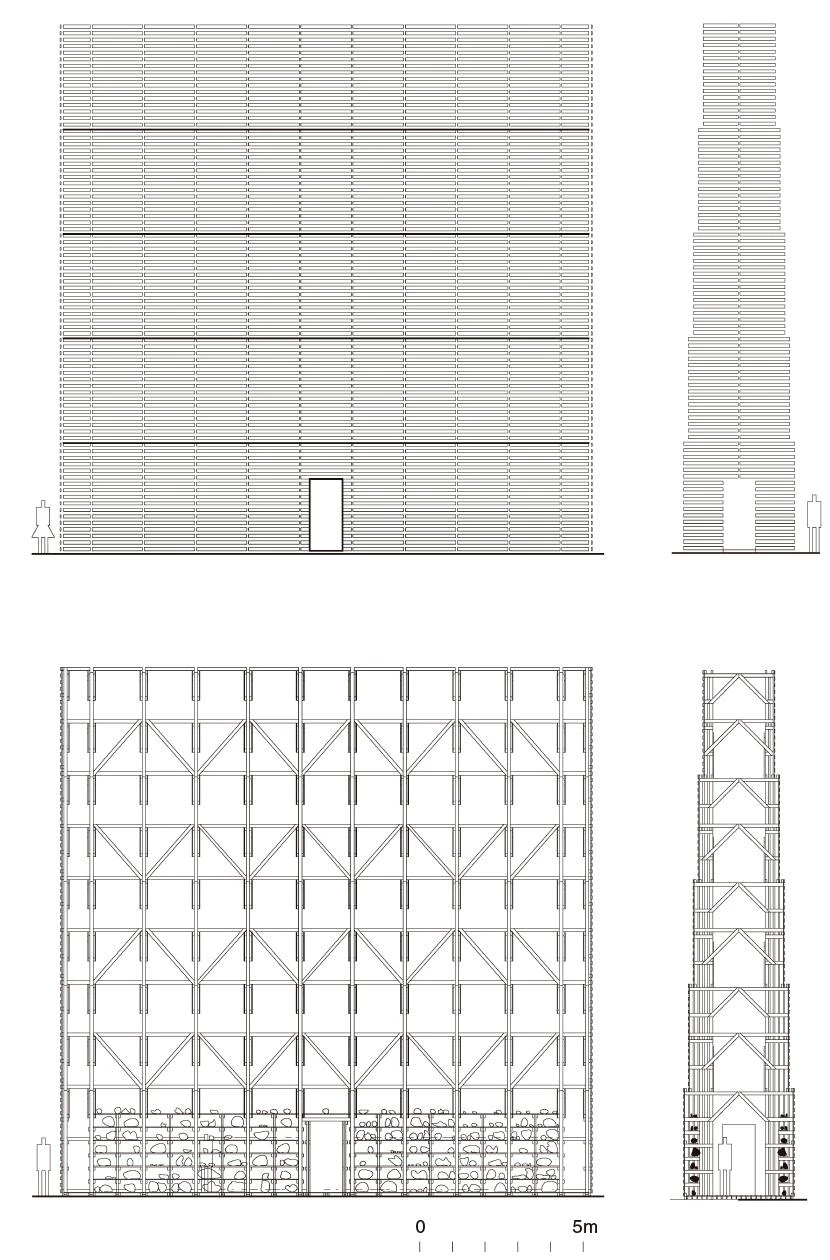
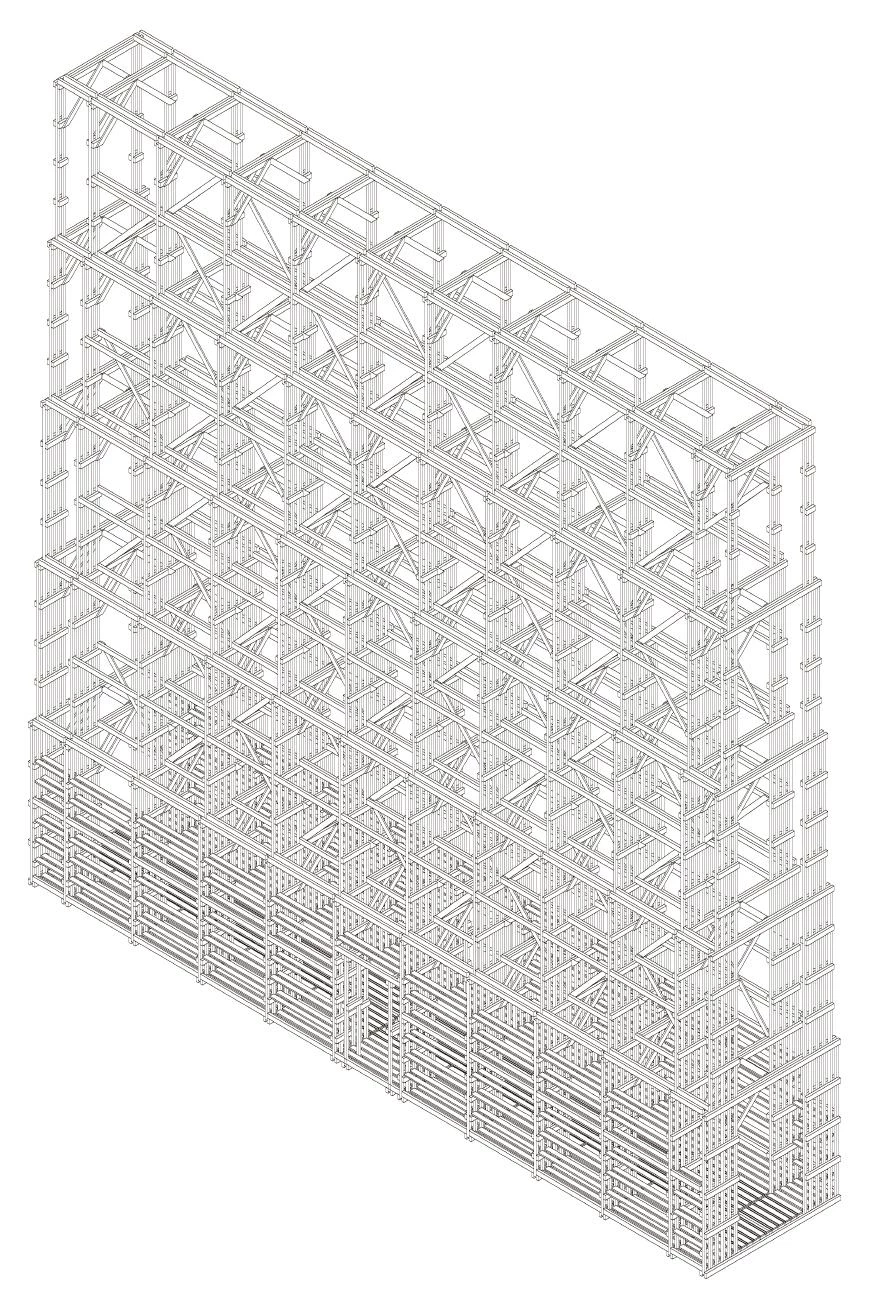
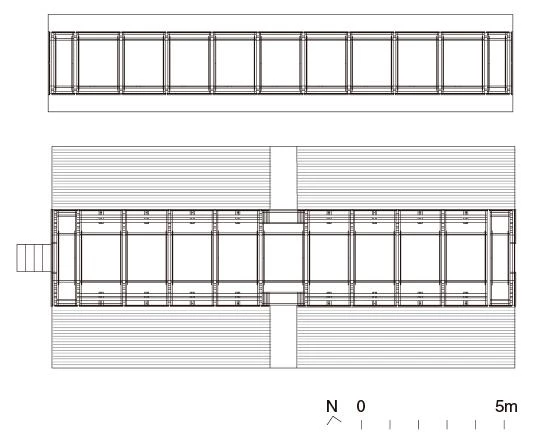
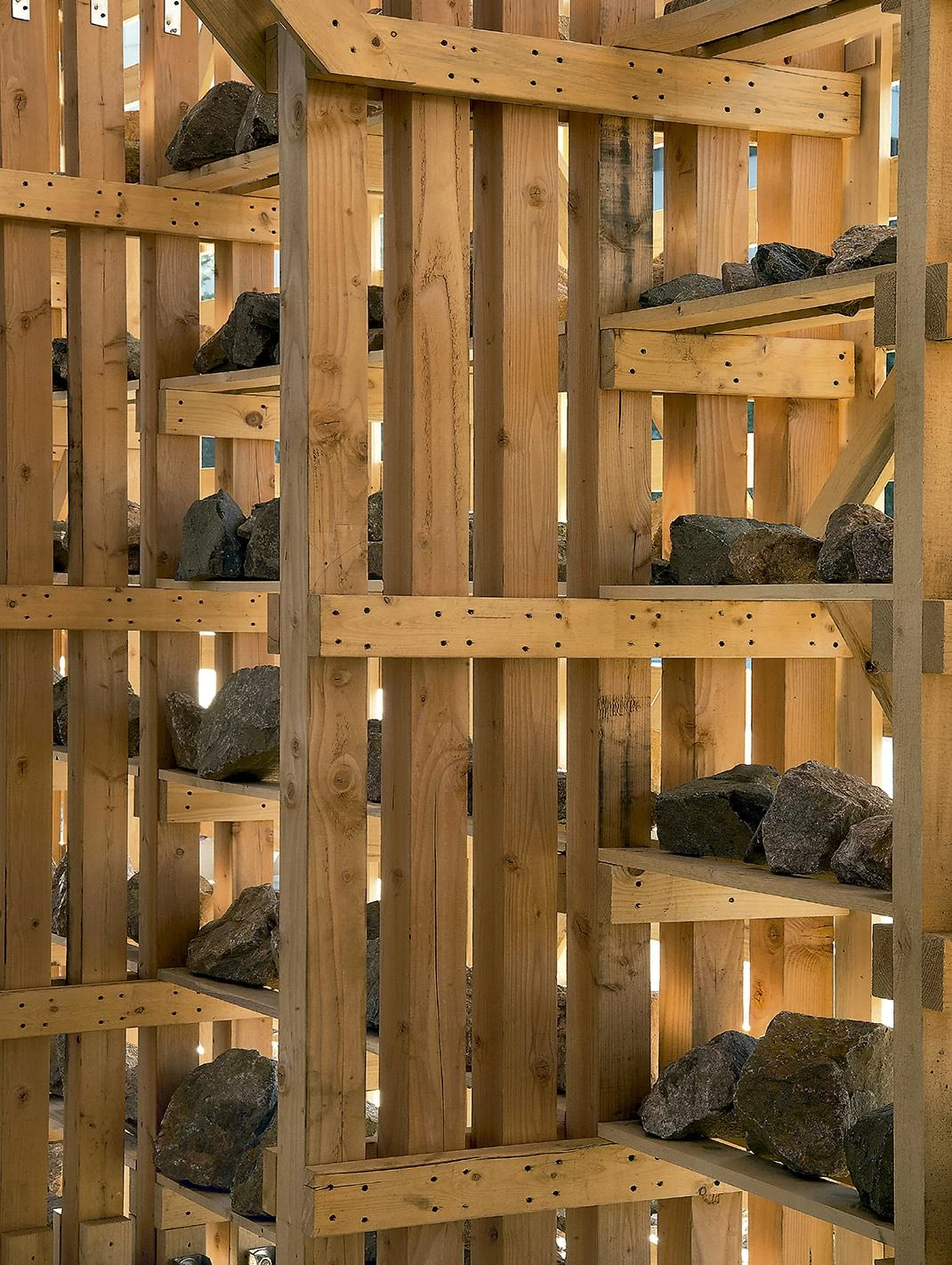
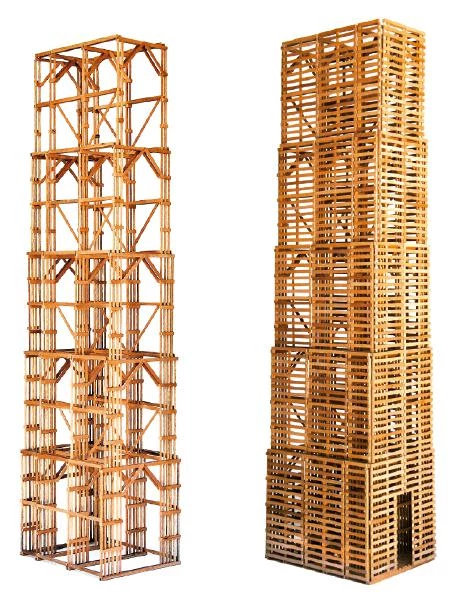

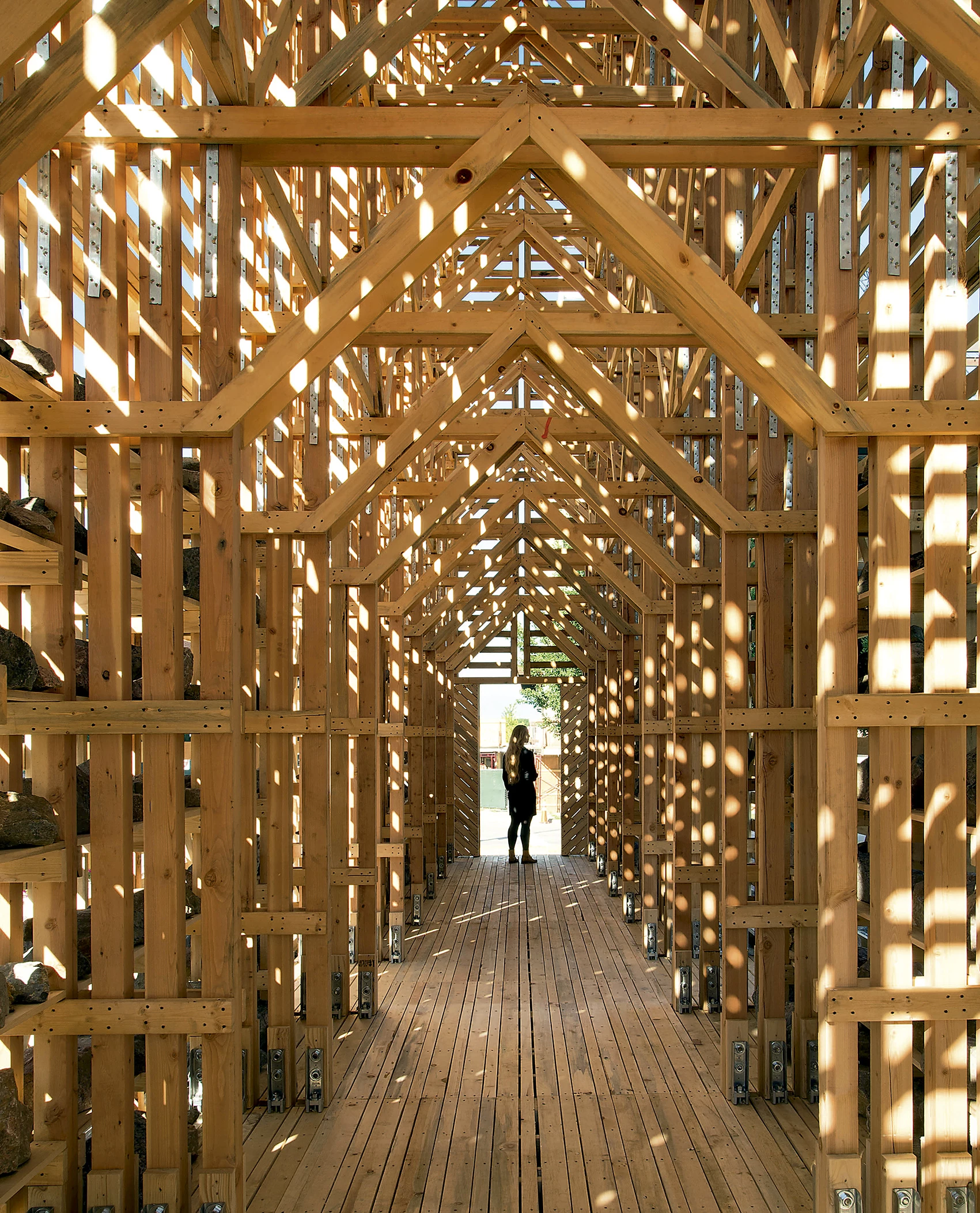
Ubicación Location
Av. Speer, Denver, Estados Unidos
Cliente Client
Biennial of the Americas; Carson Chan, Paul Andersen, Gaspar Libedinsky, Abaseh Mirvali (comisarios?curators)
Arquitectos Architects
Mauricio Pezo, Sofía von Ellrichshausen
Colaboradores Collaborators
Peter Weeber, Marta Mato, Yannic Calvez, Marta Tonelli
Consultores Consultants
Ted Godfrey, NYL Studio (estructura structure)
Contratista Builder
Damon Howe, Custom Timber Works
Superficie construida Built area
125 m²
Fotos Photos
Pezo von Ellrichshausen

