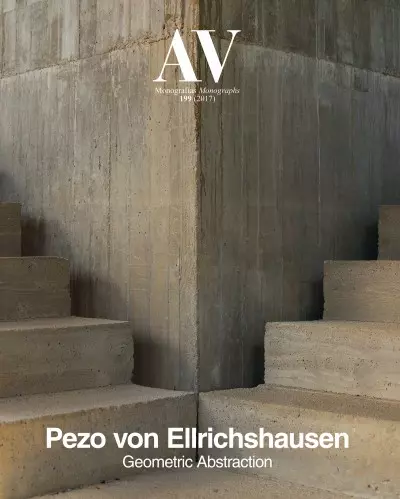

(Bariloche, 1976)
The village of Santa Lucía Alto, in the region of Yungay, is surrounded by fertile plains and high peaks. One of its lush forests in the foothills of the Andes Mountains becomes the site for his house-studio, an ambitious project of over 2,400m² that
A building formed by 36 concrete columns set against the sky and a circular ramp that leads up to a viewing point help to give character to what is otherwise a dull suburban commercial area.
A residence located on gently sloping land in a narrow valley faces the landscape in the manner of a pedestal that stands out on account of its strict geometry and straw-like color tone.
We were told that when resources are scarce, intensity compensates for high performance (because there seems to be a deep gap between ingeniousness and intelligence). Any project is a reaction to its circumstances. This is an apparently simple and re
The pavilion is close to the ruins of an old lighthouse, with direct access from the only road that connects the island’s north and south villages. Its position on the hill dilutes the reference to the cardinal axes, so as to avoid the conflictive di
The decisions taken in the design were the reaction to an accident. It was created for an artist couple: he works with paper, engravings and digital publishing; she, with enamelled ceramic. They had previously been living together in a big old house
This unique entity occupies a dominant position in a rural landscape of vineyards and olive groves, set against a background of medieval villages and rocky outcrops. A bare horizontal volume is detached from the ground, suspended in an almost archaic
The number of steps on a hill path nearby, the height of an old cypress that evokes those of Walter Pater, or the elevation above sea level that defines the podium could be used to explain the format of this building’s silhouette. But the reasons tha
The dense program of this house for a family with four children is fitted between a regular interior duct and the surface of the largest legally possible exterior wall. The prospect of a future division of the site adds to the decision of concentrati
The bold form of this house attempts to articulate the contradictions of the topography of the place. Hemmed in between a steeply sloping hillside and a forest of eucalyptus trees, the house unfolds in two levels. Conceived as a dogmatic piano nobile
This is both a huge and a small house. It doesn’t have extended rooms but a series of rooms that repeat themselves and some functions that are doubled according to traditional Chilean country life. The house is located in a small farm where, until no
At the Parr House, on the contrary, the program extends horizontally between the local vegetation and the fruit trees of the owner’s old estate, located in Chiguayante. The rooms of the dwelling are housed in a series of truncated prisms built with t
Besides occupying those residual deltas left under tilted roofs, and in the same way as Hockney’s inverted perspectives, the vertical body is sliced with slight diagonal deviations that attempt to elude its most immediate neighbors and absorb the fre
A couple decided to leave the capital and settle in the slope of a hill covered by a dense jungle of native species. After the first meetings it became clear that the couple’s romantic decision was being replaced by a slight, though persistent, appre
Acompact and autonomous piece was built in order to capture at least two things: both the sensation of a natural podium surrounded by vastness and the morbid and unavoidable sight of the foot of the cliffs. The building functions both as a summer hou
Architects who paint – from Le Corbusier to Zaha Hadid, among many – illustrate the interdependence of art and architecture, although most architects treat art as a representation and a conceptual tool. Mauricio Pezo and Sofía von Ellrichshausen, how
Knowing that the beauty of a sonnet partly comes from its contraintes, Mauricio Pezo (Renaico, 1973) and Sofía von Ellrichshausen (Bariloche, 1976) have steered their practice, based in the city of Concepción, with rigid frames out of which a profoun

