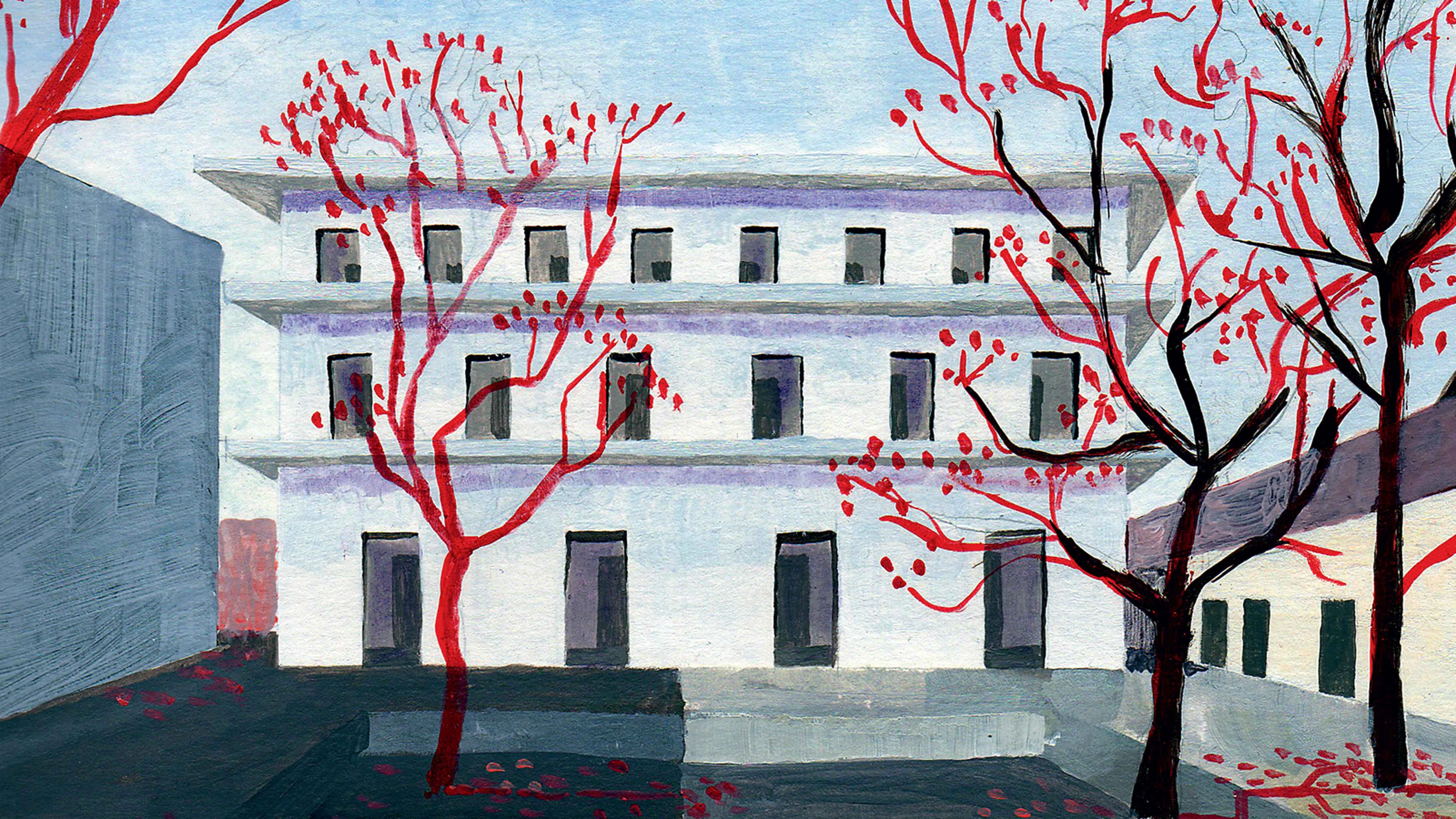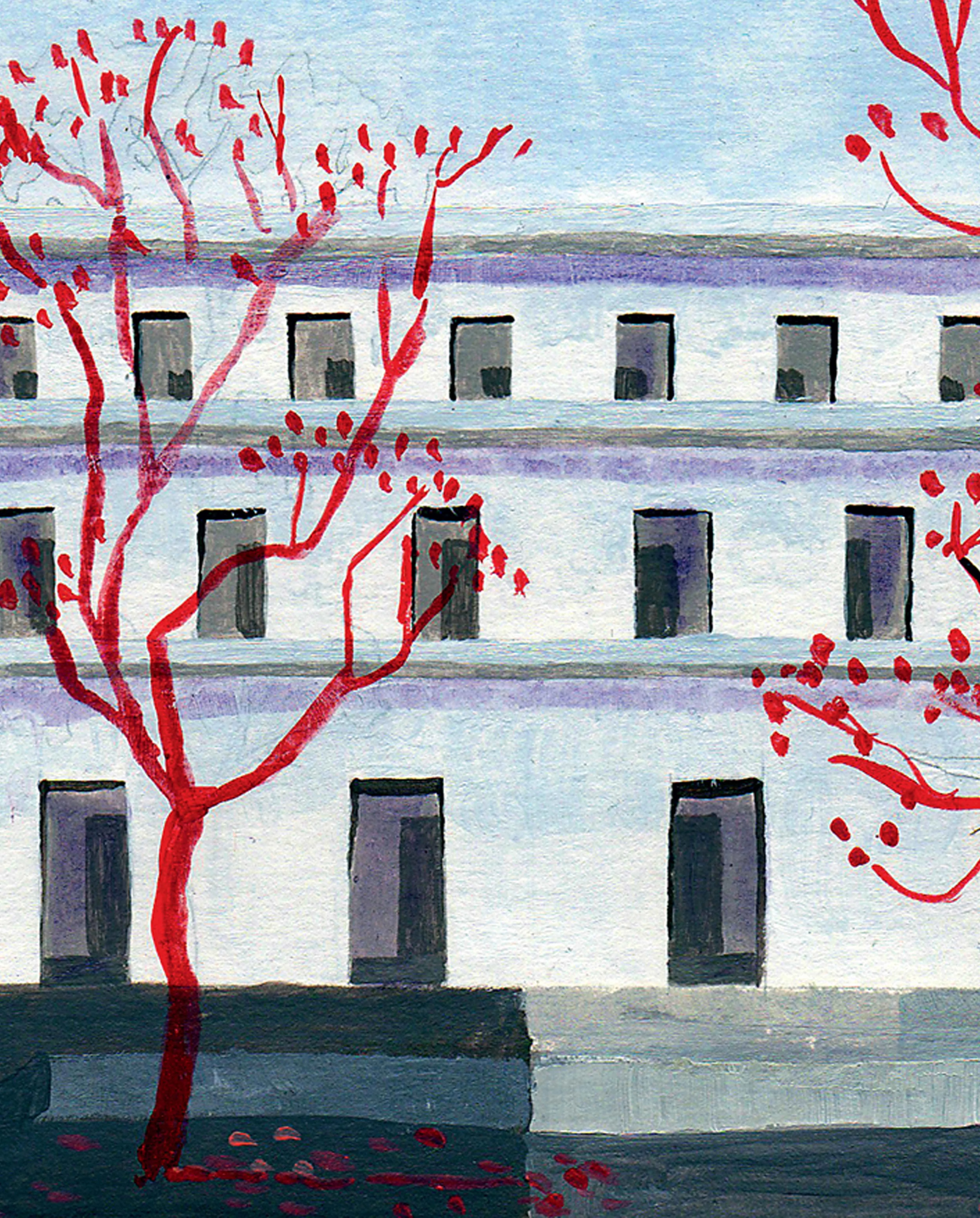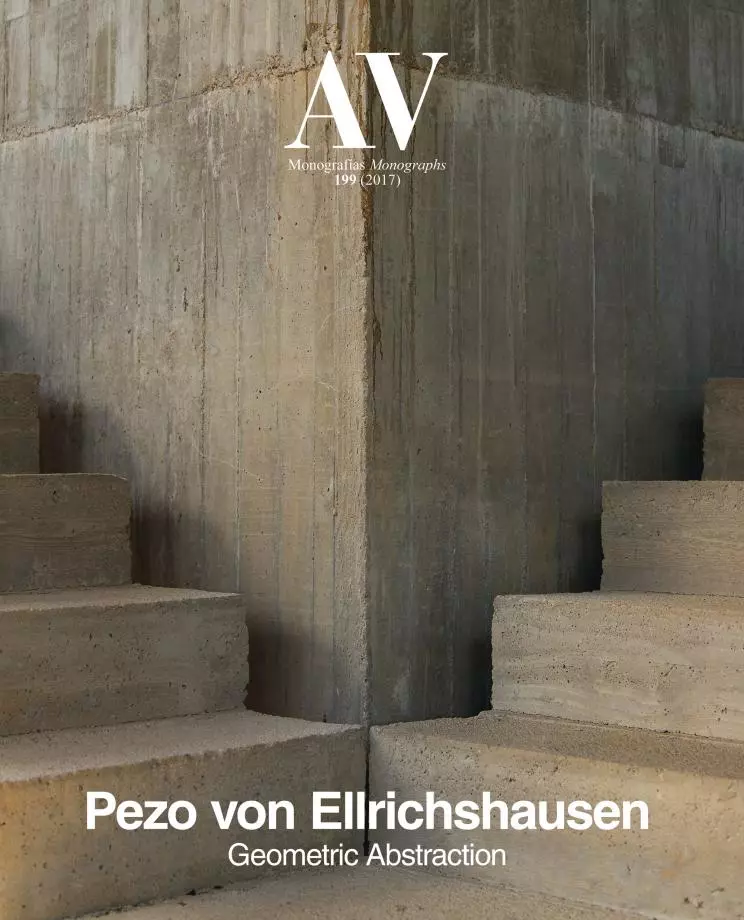PUCA building, Santiago
Pezo von Ellrichshausen- Type Education
- Date 2013 - 2013
- City Santiago de Chile
- Country Chile
This is a compact piece with three stacked floors. Its internal logic has two basic dimensions: a regular horizontal one and an irregular vertical one. Each floor plan is an unspecific grid of walls and openings that configure cubic rooms. The horizontal plane between every level reinforces the difference of rooms by means of singular incisions. These cut outs are not only individualizing every room (or the identity of every corner) but also promoting a vertical interaction though the rooms (in a sort of friction, of veiled presence or potential collectiveness). The building is composed of fifty-eight cubic modules of six, four and three meters. With time, the neutrality and transparency of each spatial unit should confirm an erosion of the given program.
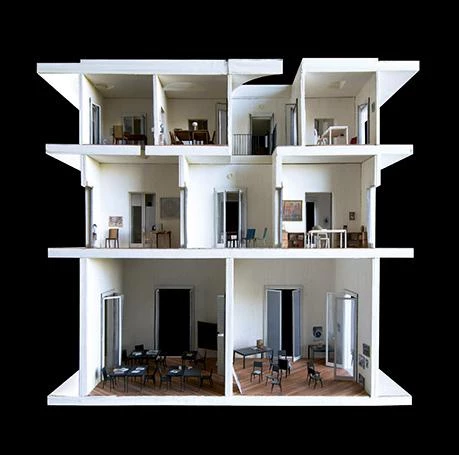
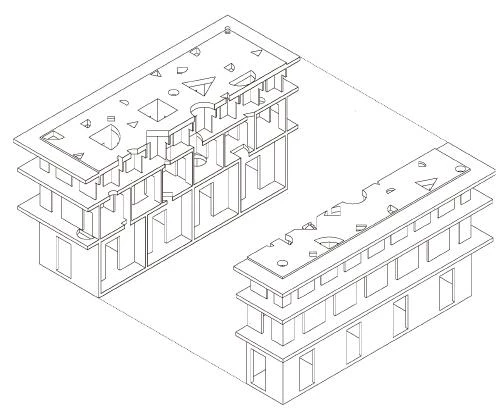
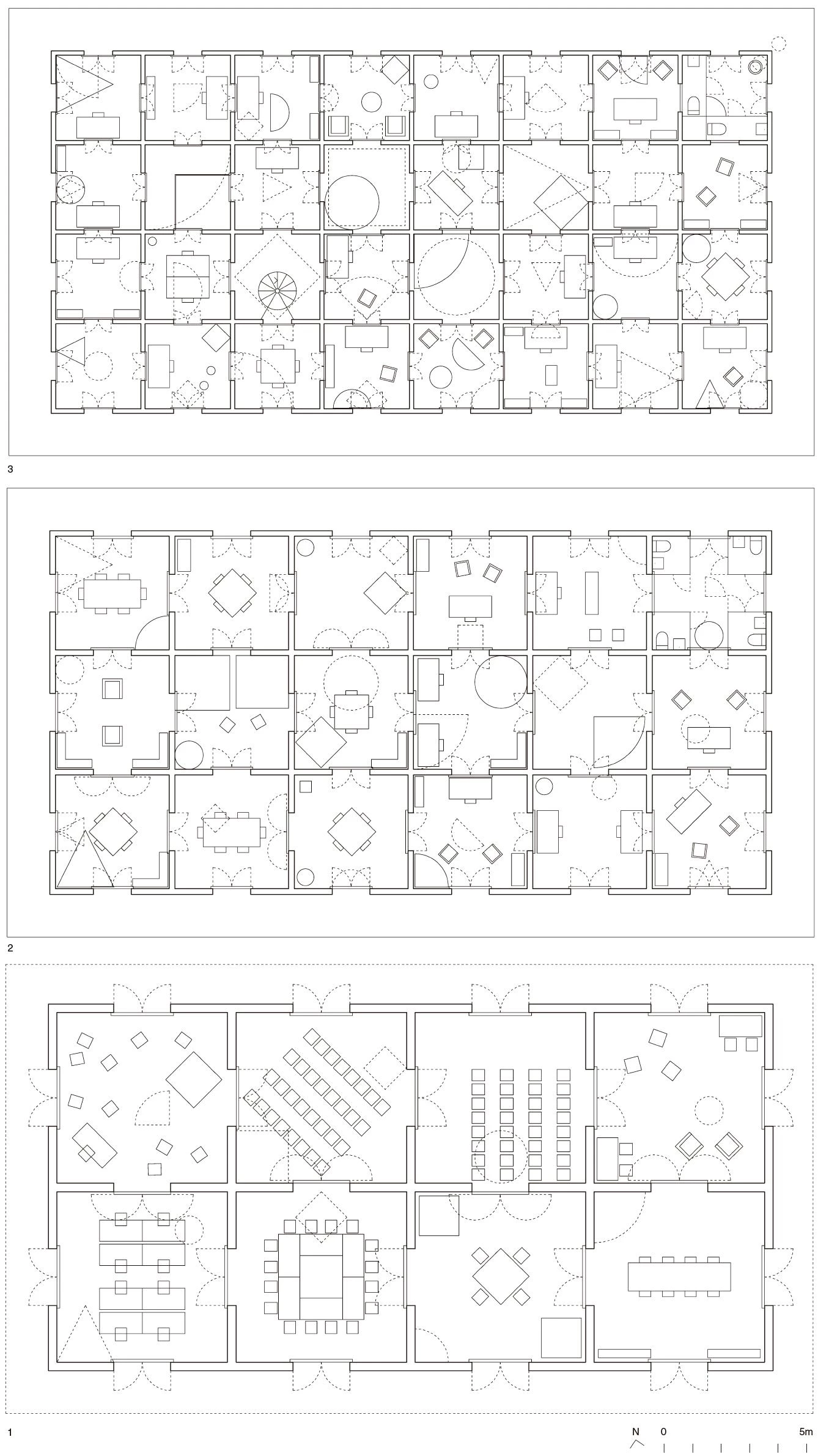
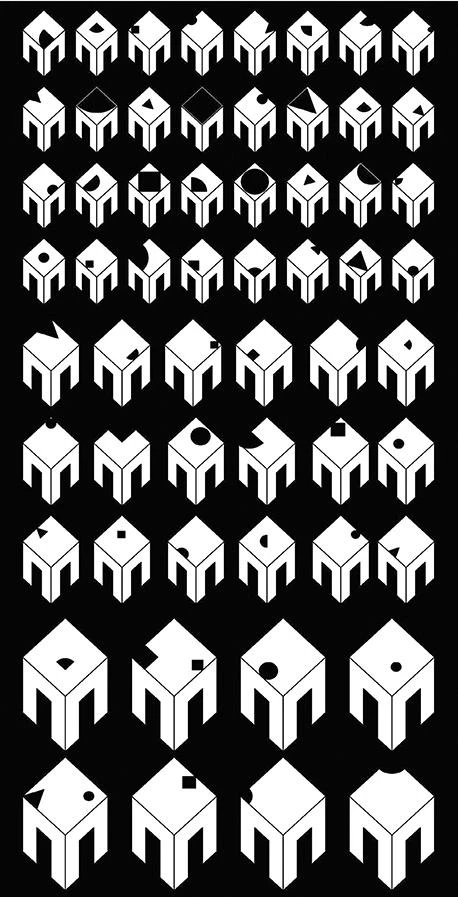
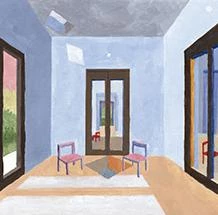
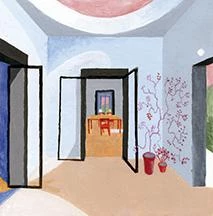
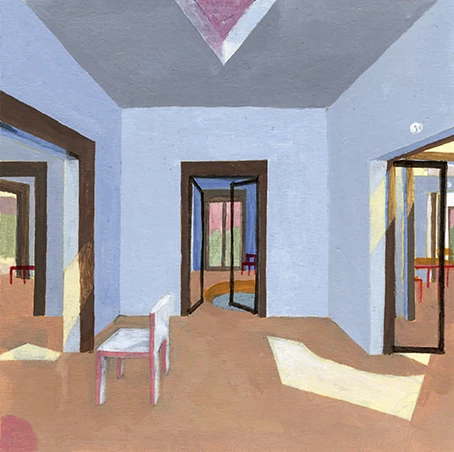
Ubicación Location
Campus Lo Contador, Providencia, Santiago, Chile
Cliente Client
Pontificia Universidad Católica de Chile
Arquitectos Architects
Mauricio Pezo, Sofía von Ellrichshausen; Antonio Lipthay, Mobil (arquitectos asociado associated architects)
Colaboradores Collaborators
Marta Tonelli, Marta Mato, Peter Weber, Yanic Calvez
Superficie sitio Plot area
10.000 m²
Superficie construida Built area
2.000 m²

