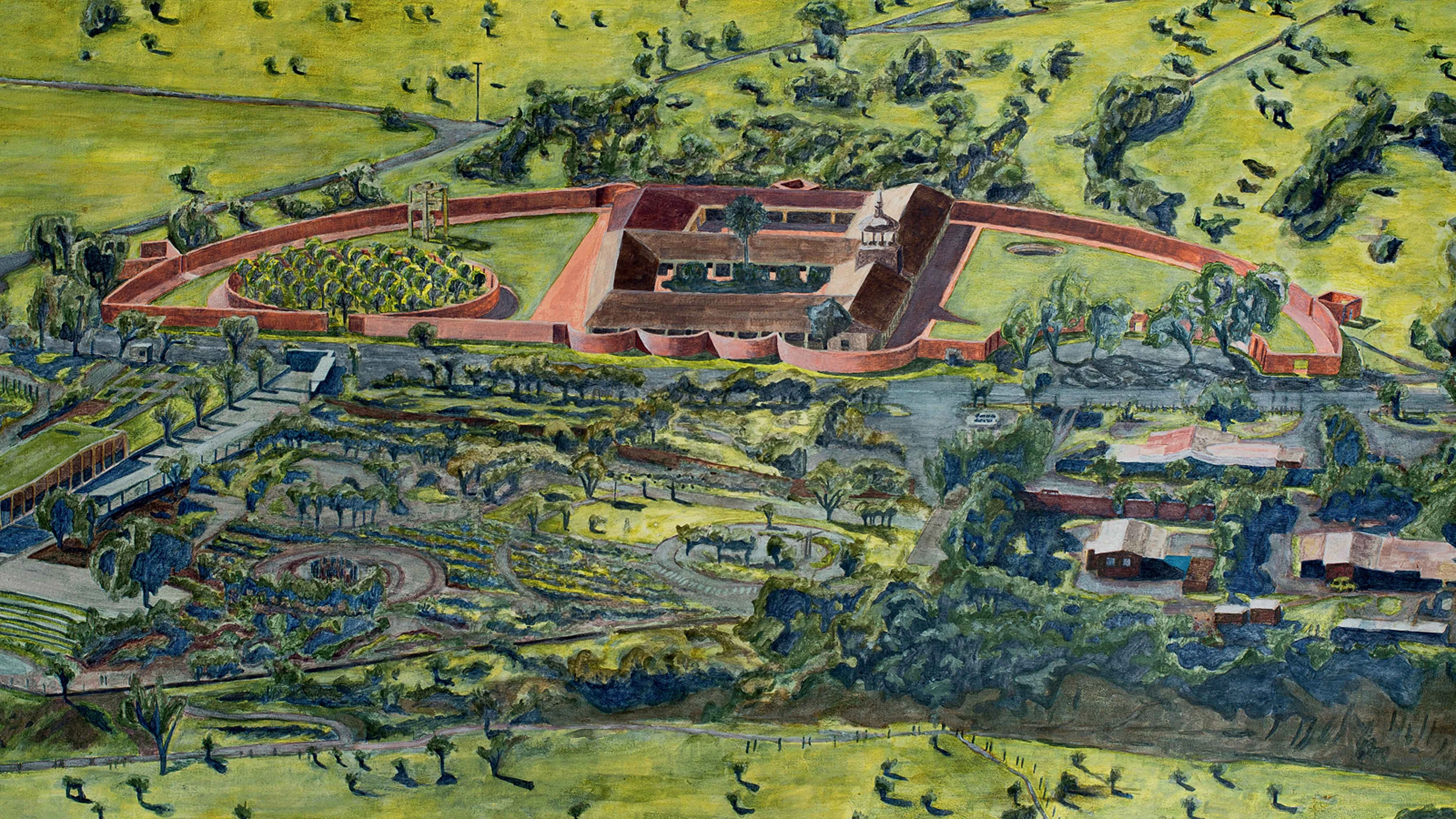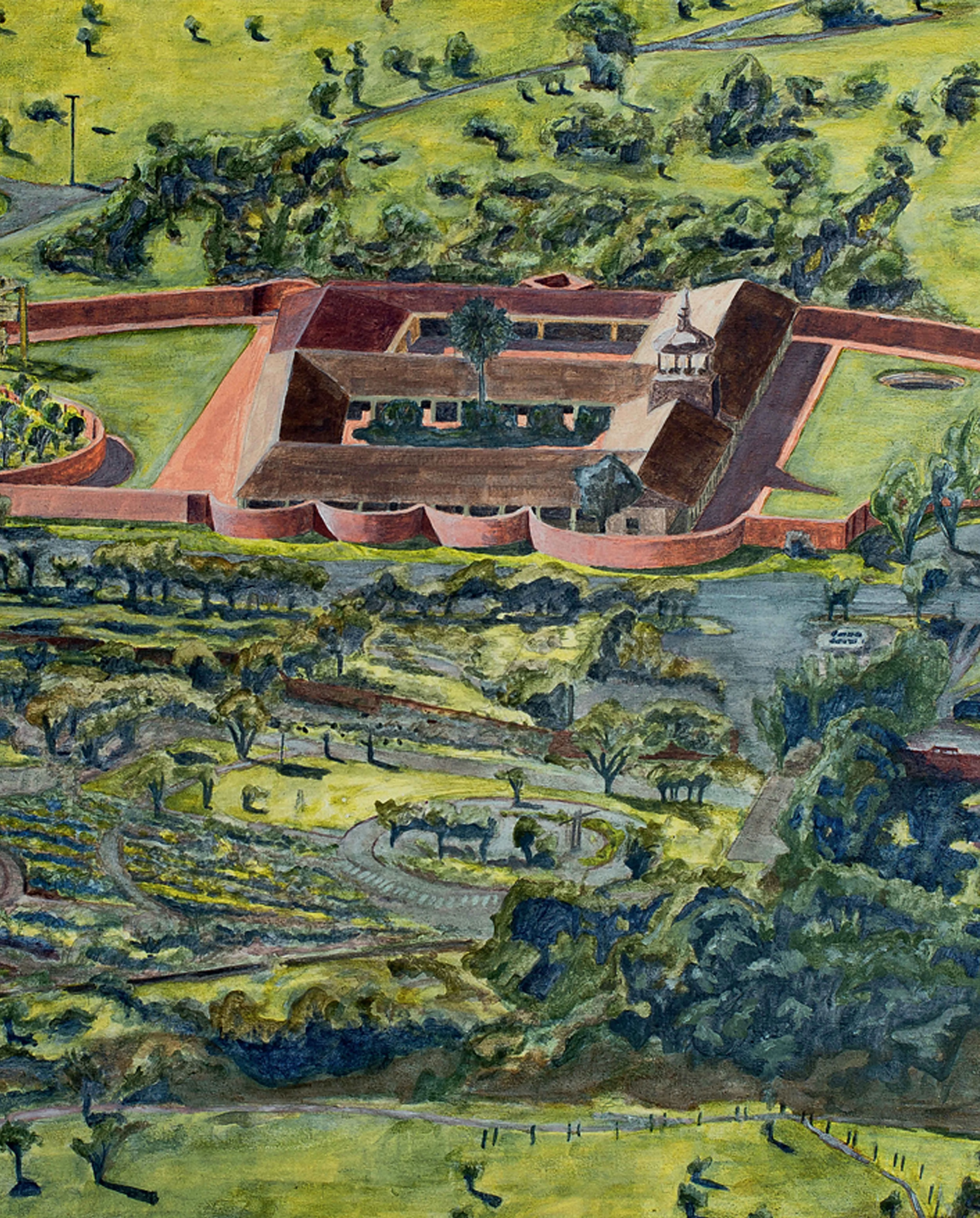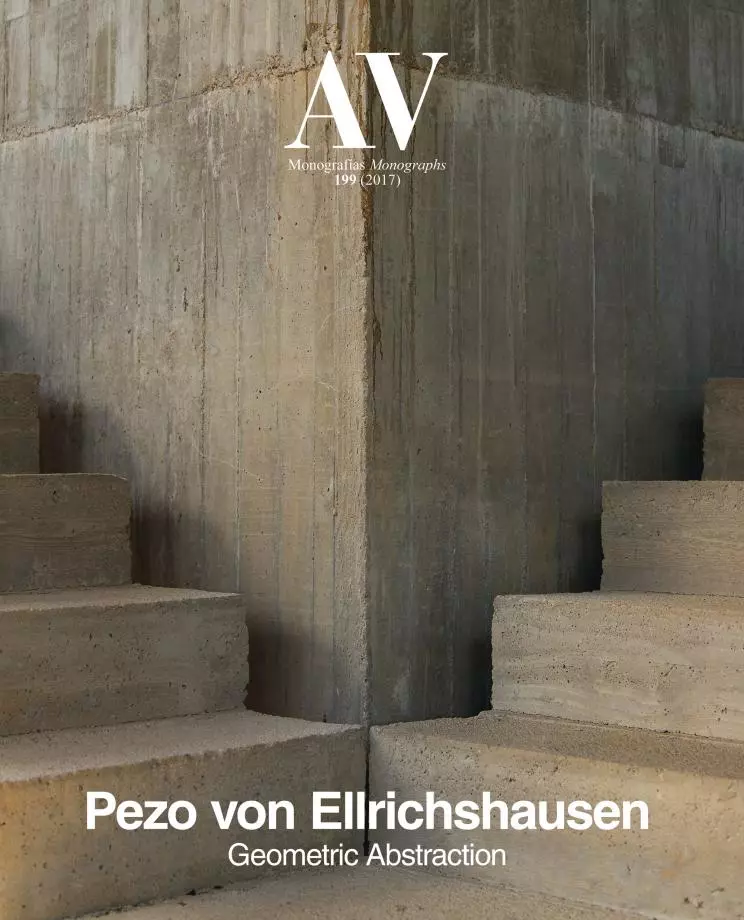QUIL Cultural Center, Quilapilun
Pezo von Ellrichshausen- Type Culture / Leisure Cultural center
- Date 2015
- City Colina
- Country Chile
The very naked house, deprived even of its original domesticity, is turned into the first object of the new collection. The empty house, transfigured into monument, is understood as a sign (or a warning) of its own permanence. It is a single piece, isolated and confined by a thick brick wall with buttresses. A structure oddly distanced from its contingencies, withdrawn to an open interior without hierarchies, with the almost immobile nostalgia of the dull plains, incarnated in its courtyards and esplanades. That perimeter wall describes both a horizon and a complex asymmetrical figure. A boundary line that not only blurs the property limit but also sets a differentiated scale for each side: to the north extension towards the valley and to the south limit by the access road.
Besides the restitution of the sober and austere thickness of the adobe walls, the mongrel nature of the wood decorations is also recovered, perhaps diluted by an uninterrupted sequence of translations over translations, of naïve but heroic reproductions. By extending the farmhouse to the north, a new dry patio bound by stained concrete columns is constructed. A handmade brick pavement, with different textures and patterns, unifies every room, corridor, hall, courtyard, walkway and square.
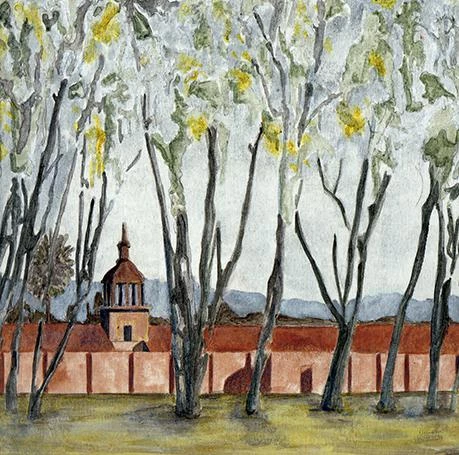
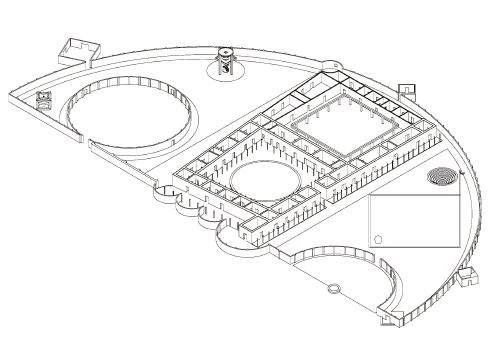
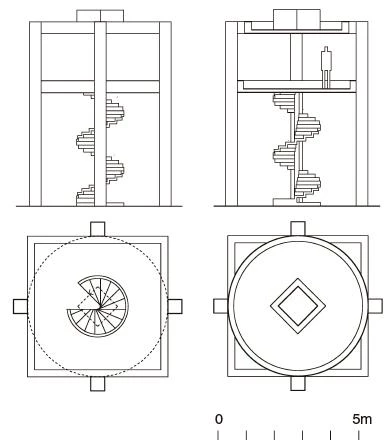
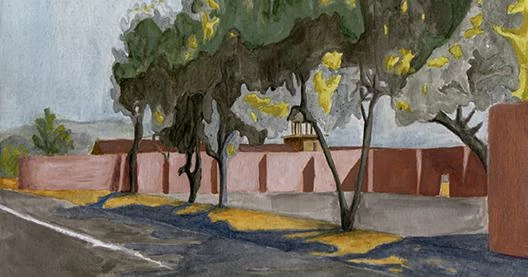
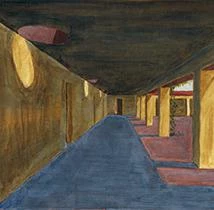
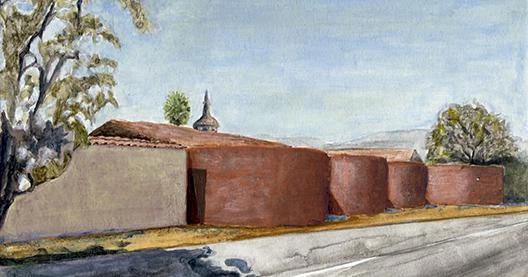
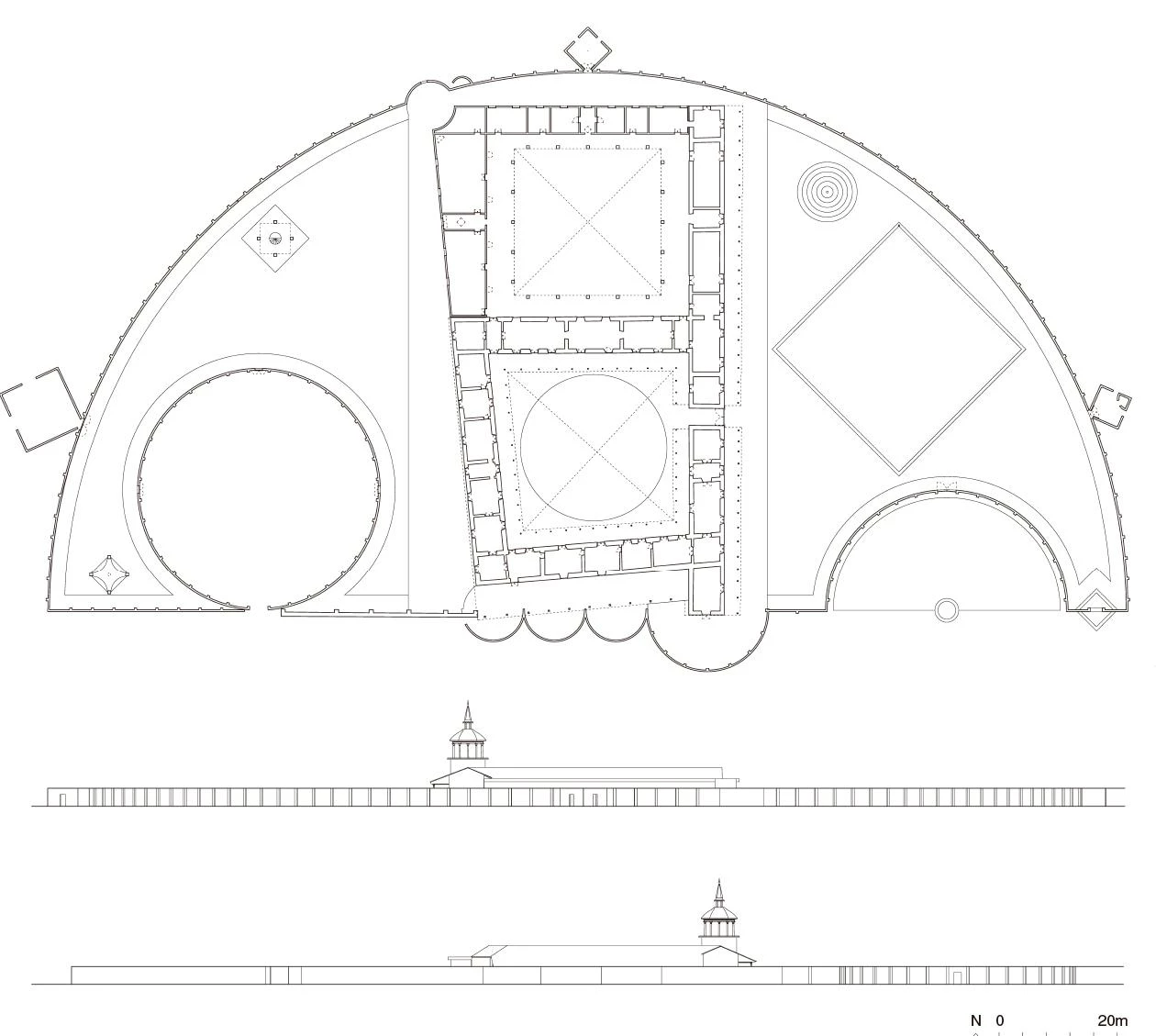
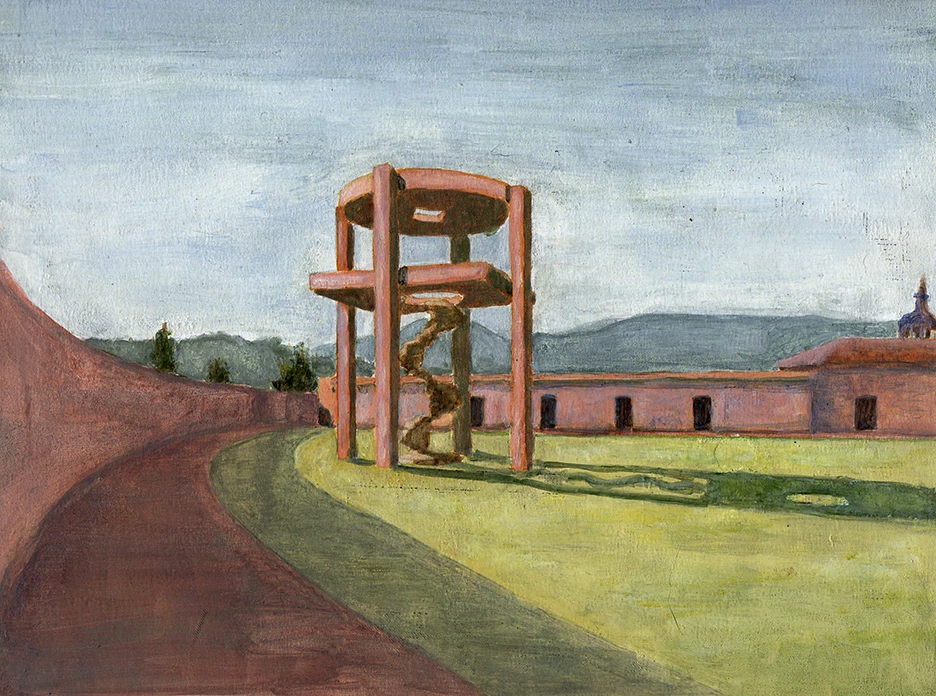
Ubicación Location
Colina, Región Metropolitana, Chile
Cliente Client
Anglo American Sur S.A.
Arquitectos Architects
Mauricio Pezo, Sofía von Ellrichshausen
Colaboradores Collaborators
Diego Perez, Eva de Hovre, Charles Bourely, Iven Peh, Victoria Bodevin, Sofie Taveirne, Findlay Barge, Caitlyn Flowers, Lorenzo Giovannoni
Consultores Consultants
Miguel Laborde, Jorge Atria, Sergio Contreras, Grene & Düring, Carlos Gana, Gormaz & Zenteno, María Angélica Denegri, Patricio Astaburuaga, Cecilia Leiva, Felipe Contreras, Ramón Castillo, German Carvajal, Celina Rodríguez, Karen Fried
Superficie sitio Plot area
23.800 m²
Superficie construida Built area
2.780 m²

