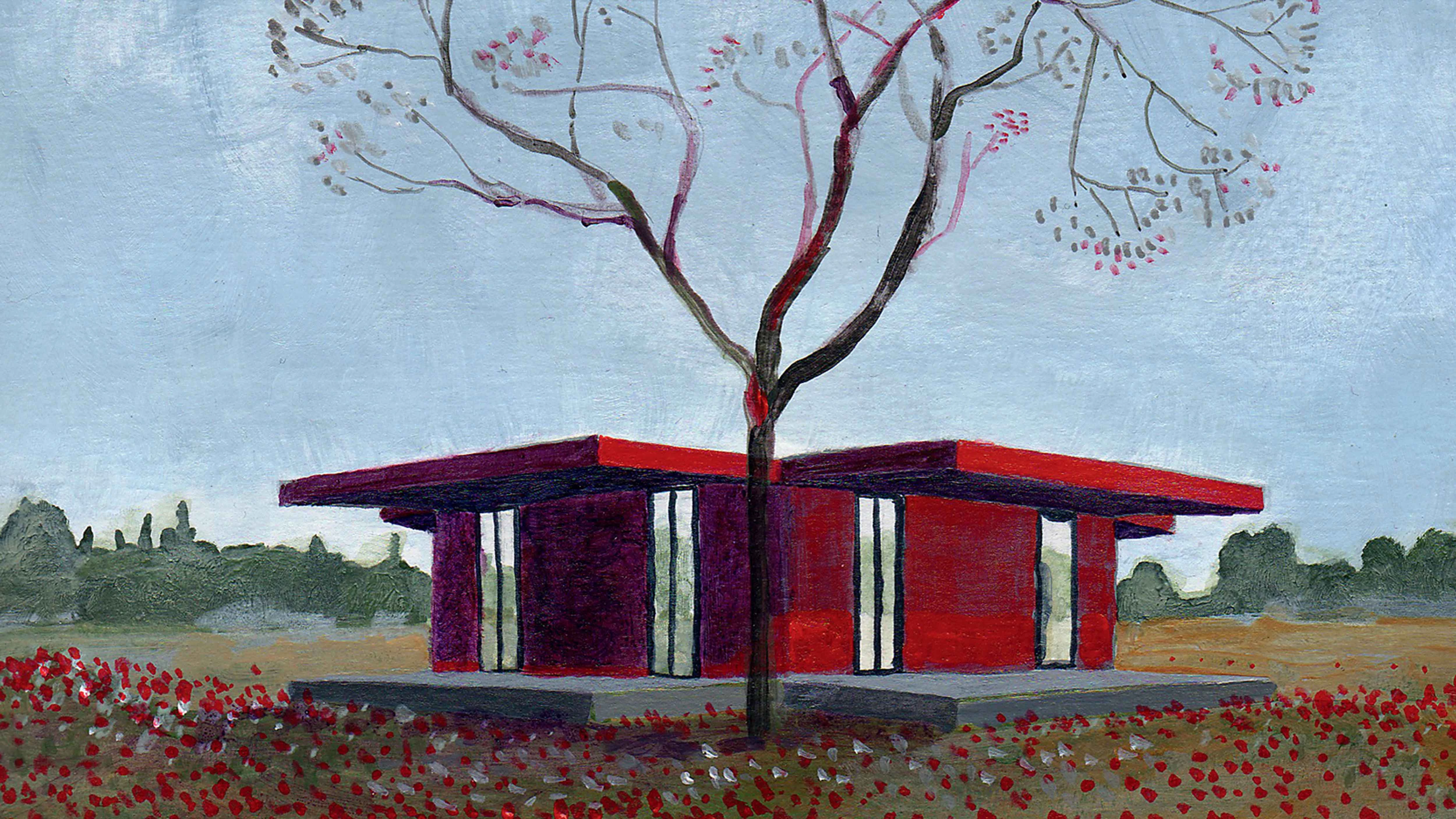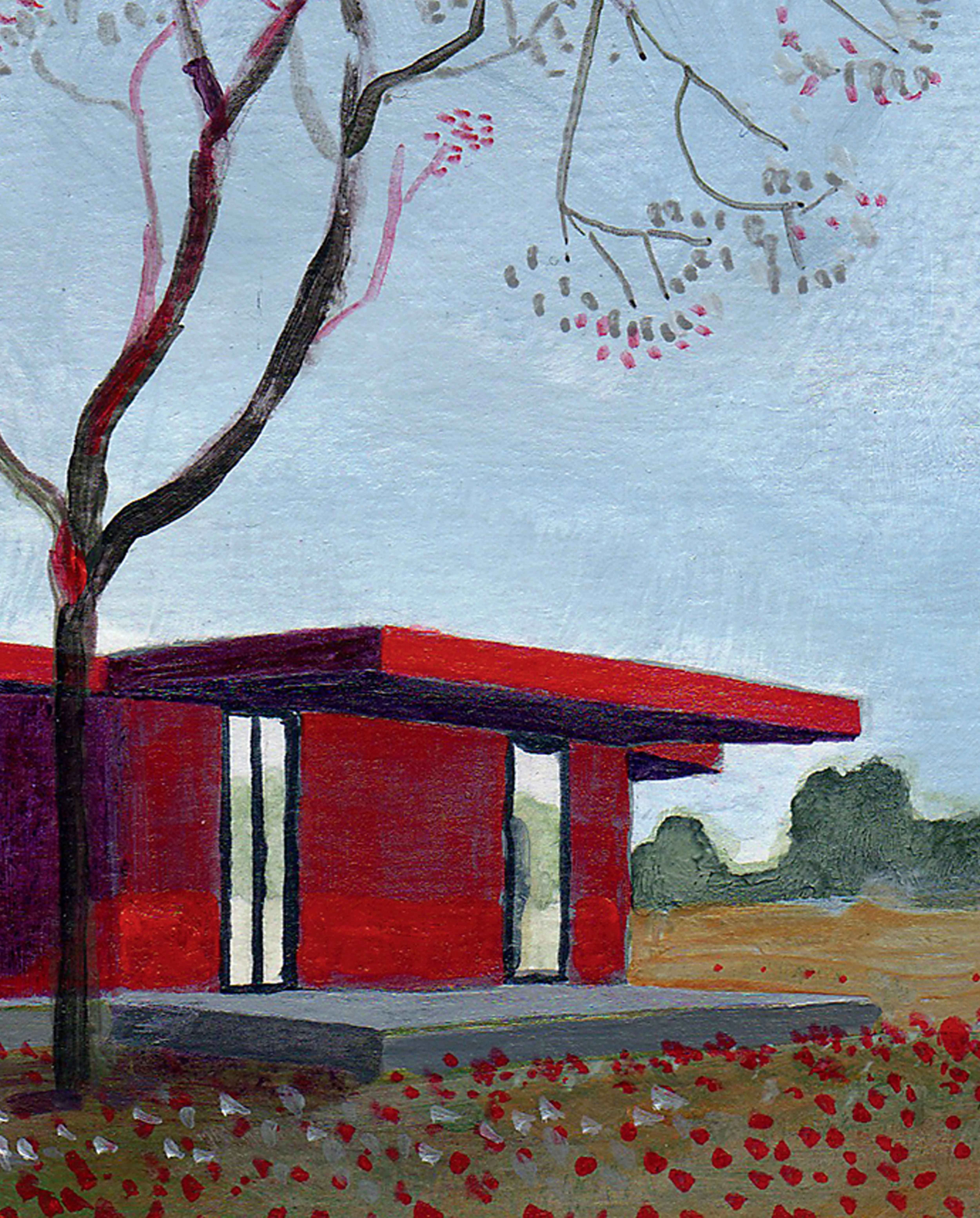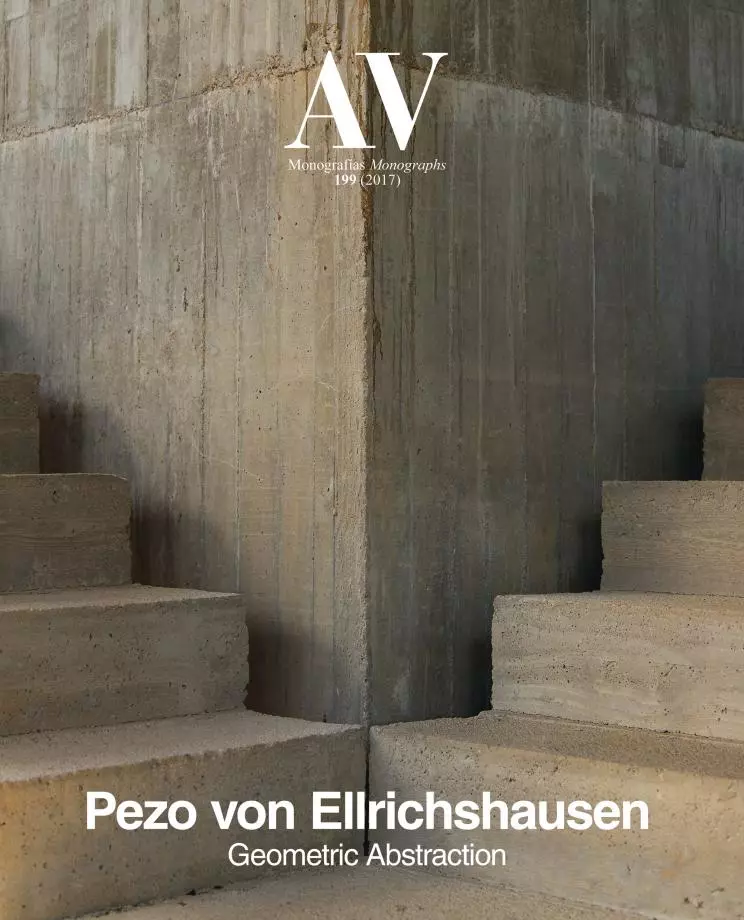ABBA house, Cabrero
Pezo von Ellrichshausen- Type House Housing
- Date 2011
- City Cabrero (VIII Región)
- Country Chile
Not only does the arid plane of concrete promote a life of leisure, it also anticipates the flooding of a nearby pool. Resting on this plinth, and with a cross-shaped floor plan open on the cardinal points, is a wooden volume that in turn supports a crown of weighty eaves that repeat the plan of the plinth. Shade is a literal geometric projection between plinth and eaves. With a vertical symmetry, the modest program is pressed between these two horizontal planes. Inside, the entity has a dual expanse: a front one facing the valley and a diagonal one that makes the rooms converge on a central space with four columns with skylights. This interior may be understood as a single enclosed space divided into four corners, two extended and two centralized. Read in a circle, the four rooms form a sequence a-b-a-b, a form of world within a world. This schema, elaborated as a unitary, integral system, is simply the construction of an idealized refuge. All the services go to form another asymmetrical cross, a wall of habitable thickness that barely touches the perimeter envelope and is hollowed out at the precise point of contact between its bands. The house structure is aligned diagonally with a young chestnut tree which, once grown, will protect the house from the northern rain.
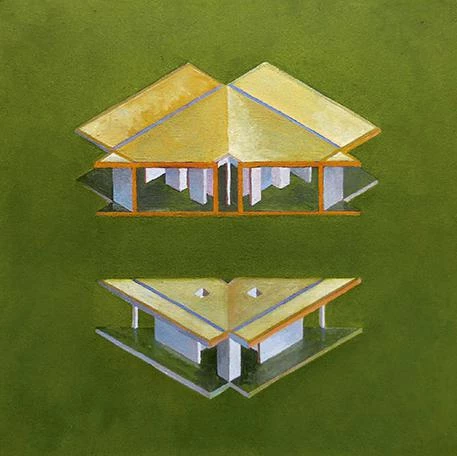
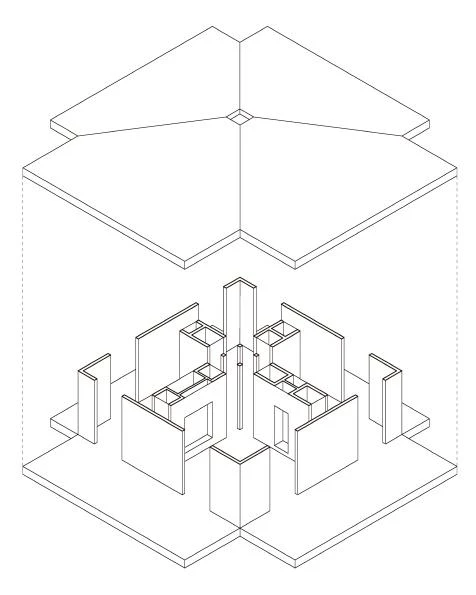
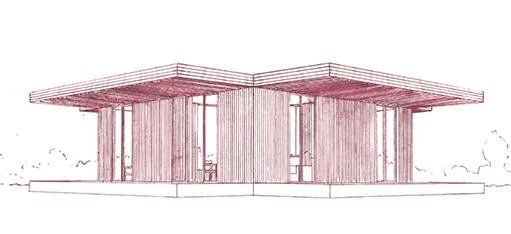
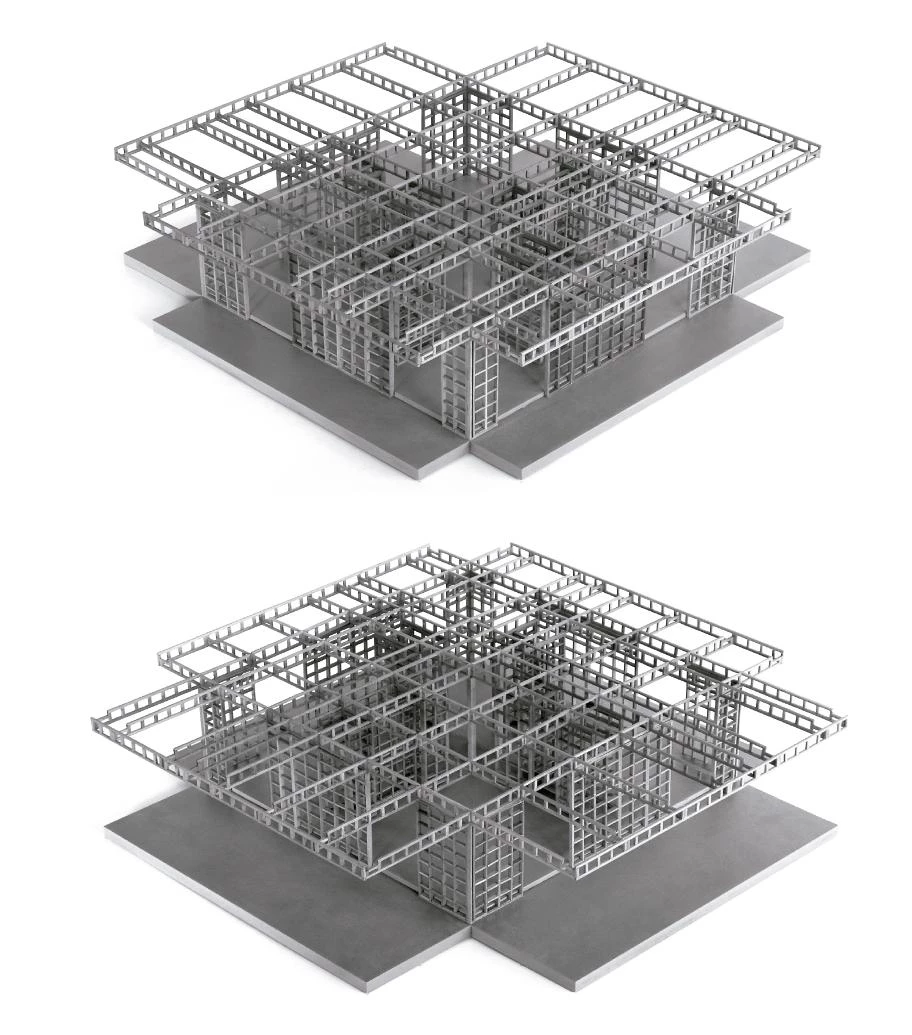
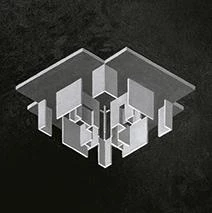
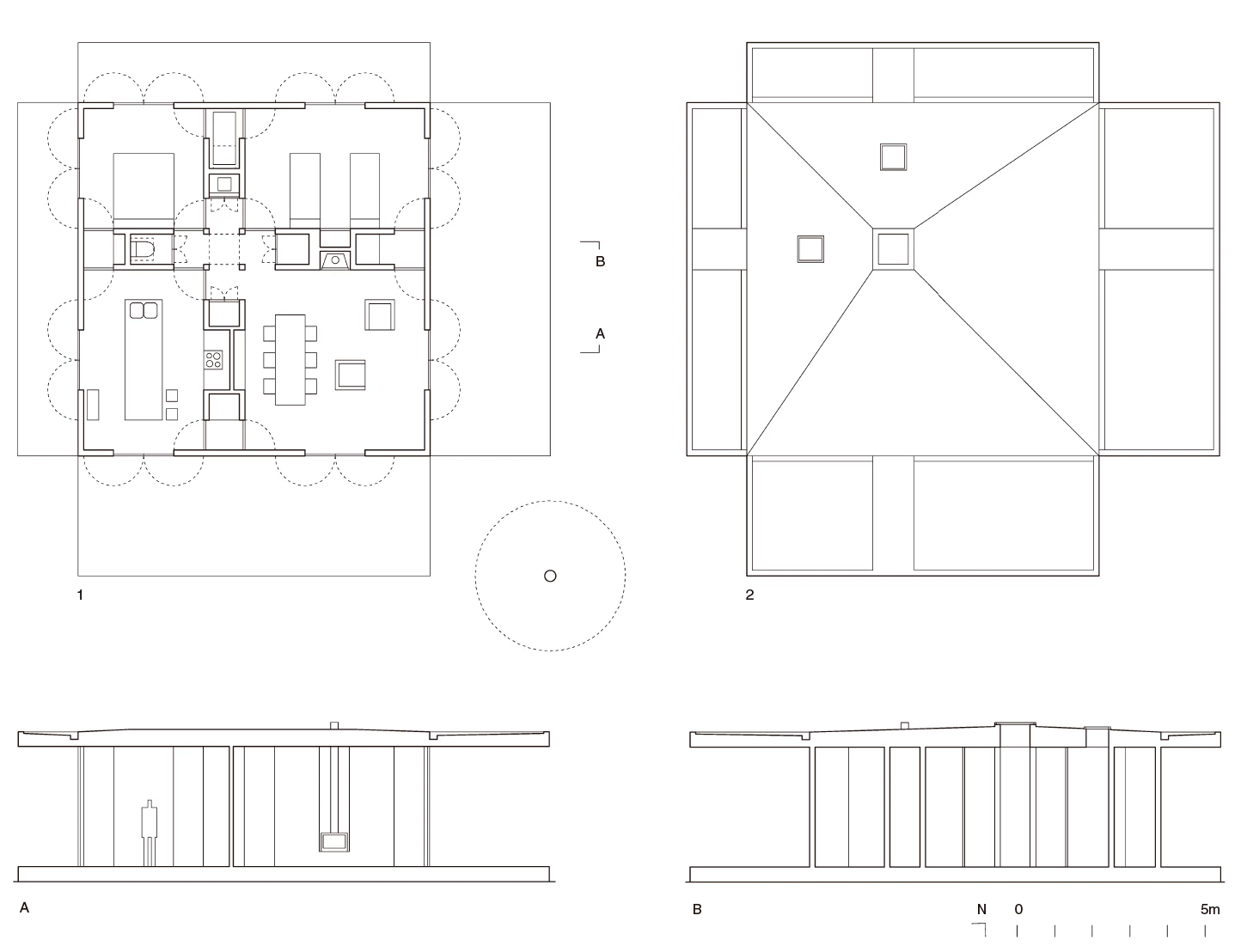
Ubicación Location
Cabrero, VIII Región, Chile
Cliente Client
Ricardo Pezo, Fernanda Monje
Arquitectos Architects
Mauricio Pezo, Sofía von Ellrichshausen
Colaboradores Collaborators
Diogo Porto
Consultores Consultants
Luis Mendieta (estructura structure); Marcelo Valenzuela, Carlos Martínez (instalaciones mechanical engineering)
Contratista Builder
Jorge Valdebenito
Superficie sitio Plot area
5.000 m²
Superficie construida Built area
90 m²

