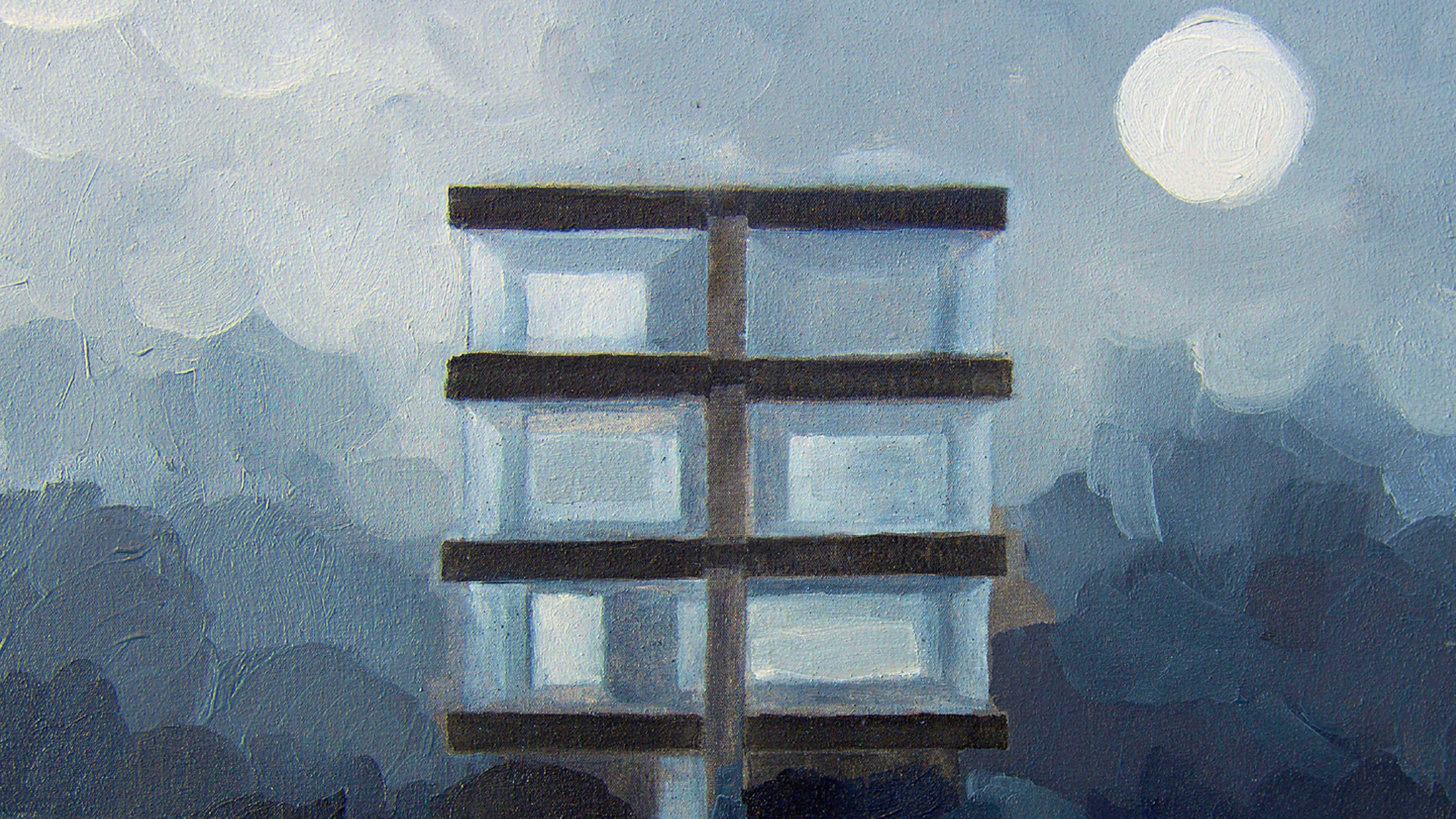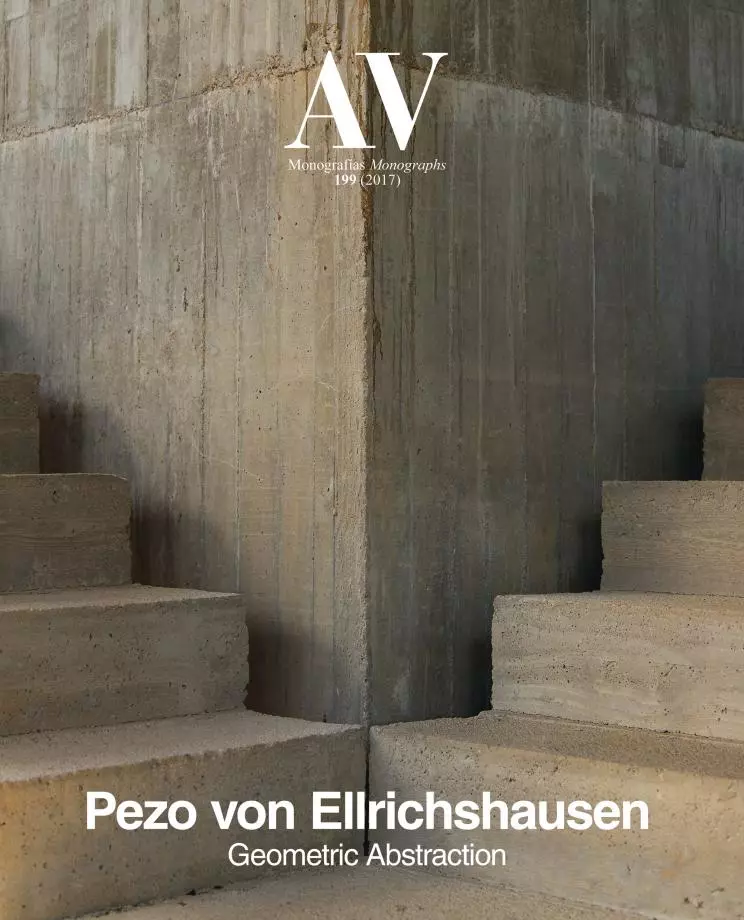This house is half open and half closed. In its vertical extension, the two ends are detached from each other: one sunken in the ground and the other floating above the houses nearby. The intermediate levels are interconnected and without defined functions, as open platforms overlooking the landscape. The building is articulated as a sequence of perforated slabs supported by columns on the outer edge, placed at the very center of every side, with an additional bracing given by an arrangement of displaced structural cylinders in its core. This system could be understood as a balanced organism, with an apparent fragility given by the columns half traversed with a ring-like beam. From the outside, the mass of reinforced concrete seems to be stacked on top of a half buried podium. From the inside, the columns divide the landscape into equal quadrants.
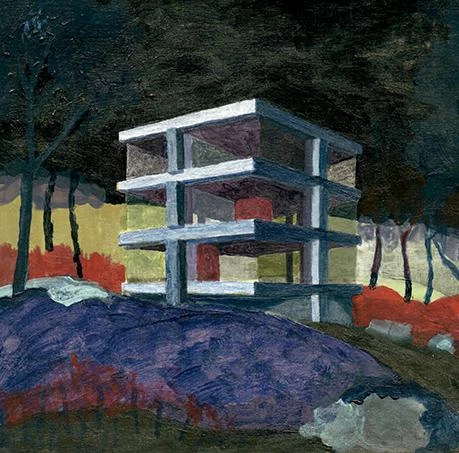
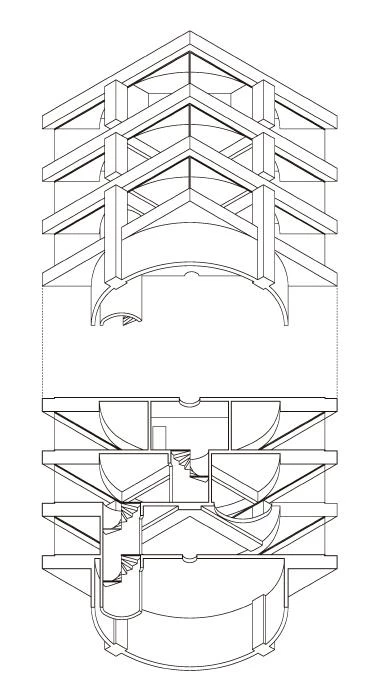
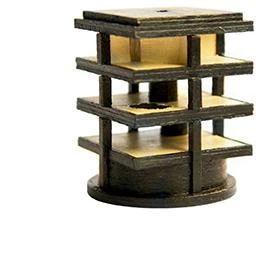
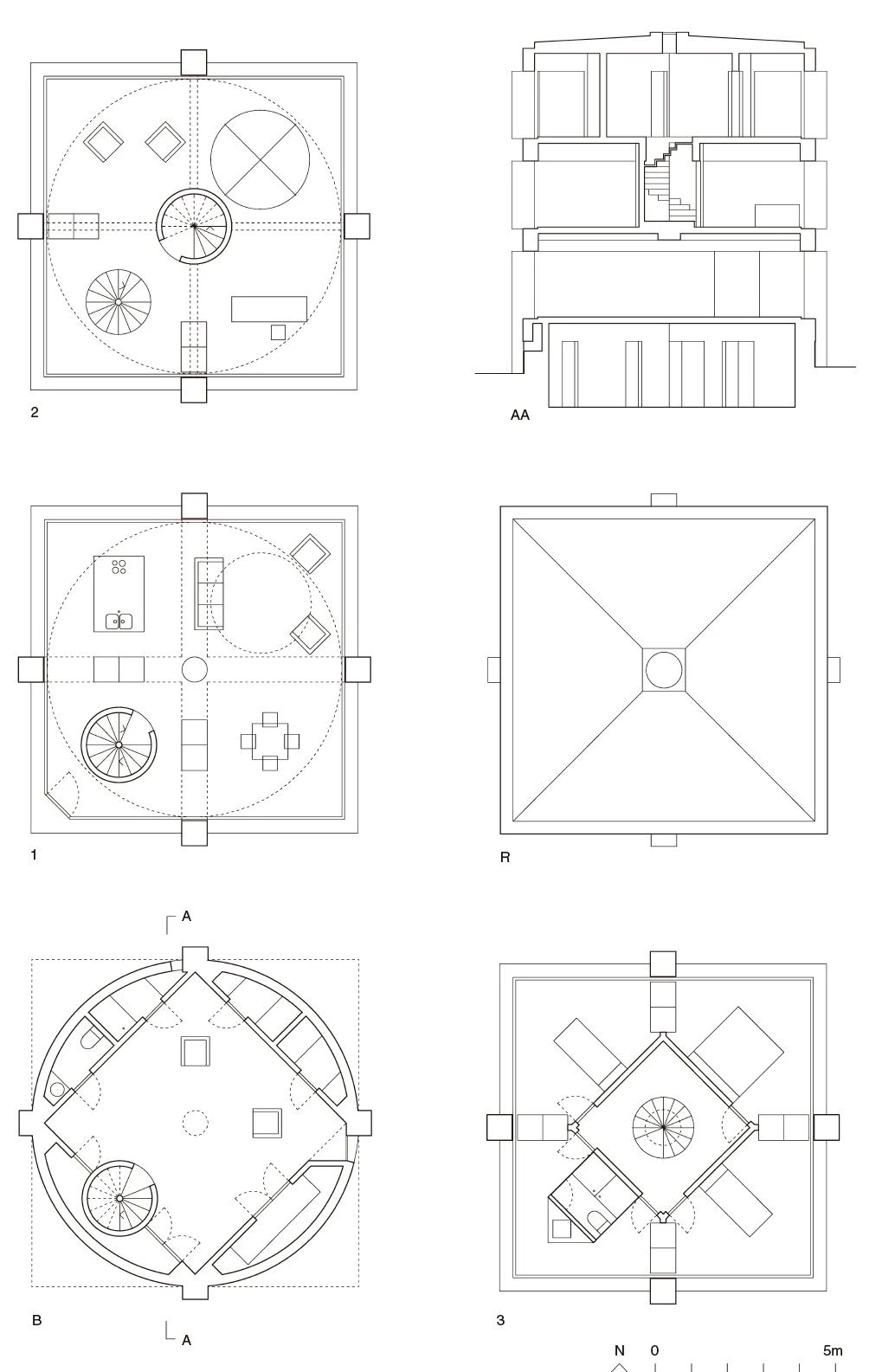
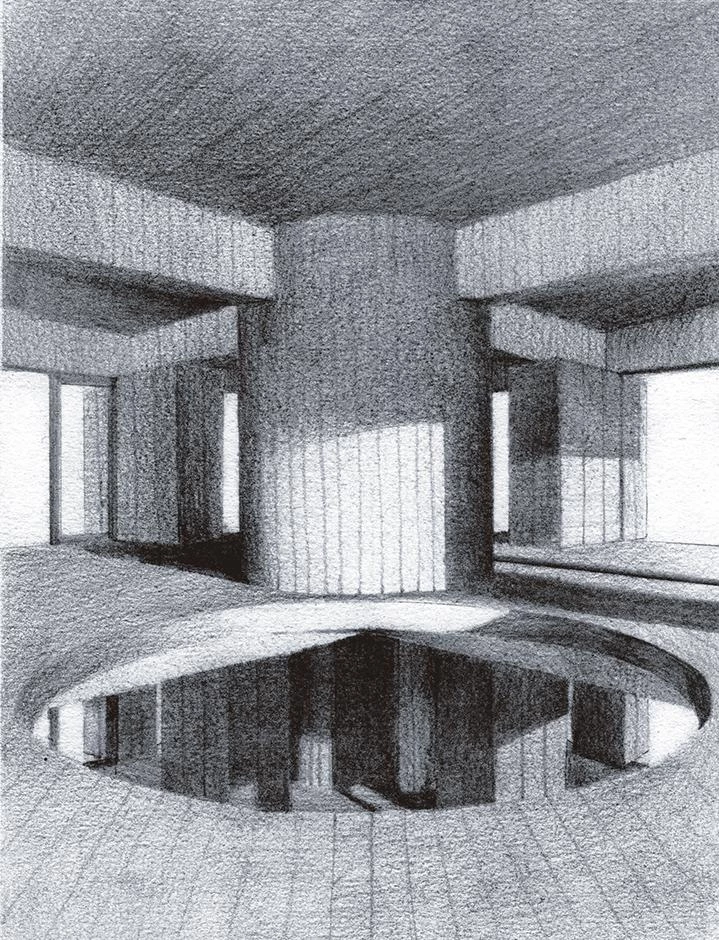
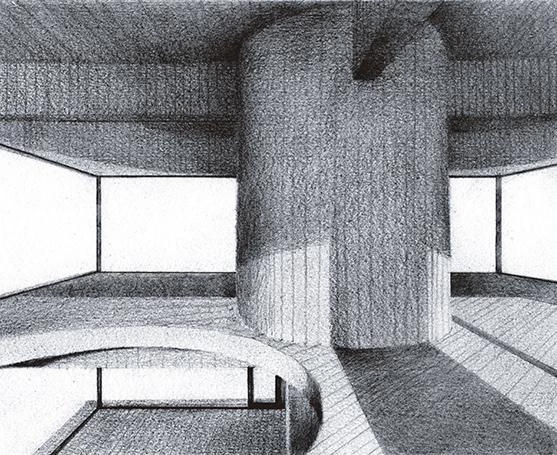
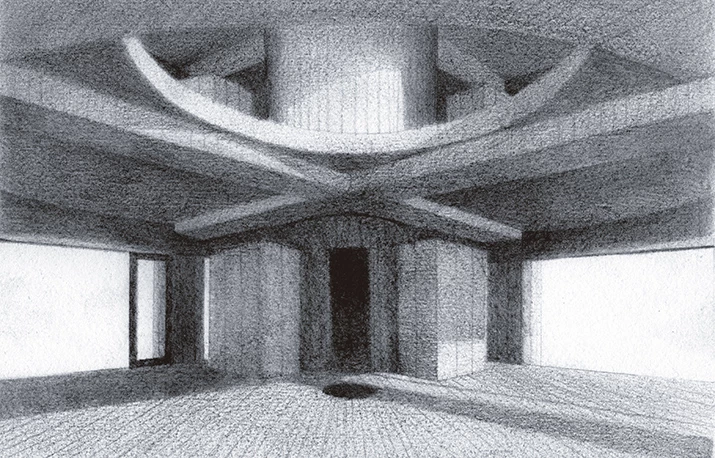
Ubicación Location
Idahue, San Pedro, VIII Region, Chile
Cliente Client
Andrés Alarcón, Paz Reyes
Arquitectos Architects
Mauricio Pezo, Sofía von Ellrichshausen
Colaboradores Collaborators
Diego Perez, Aleksi Vicic, Orlando Harmann, Simon Gueri, Eva de Hovre, Lorenzo Giovanoni
Consultores Consultants
Luis Mendieta (estructura structure); Marcelo Valenzuela, Daniel Garrido (instalaciones mechanical engineering)
Contratista Builder
Ricardo Ballesta
Superficie sitio Plot area
500 m²
Superficie construida Built area
210 m²

