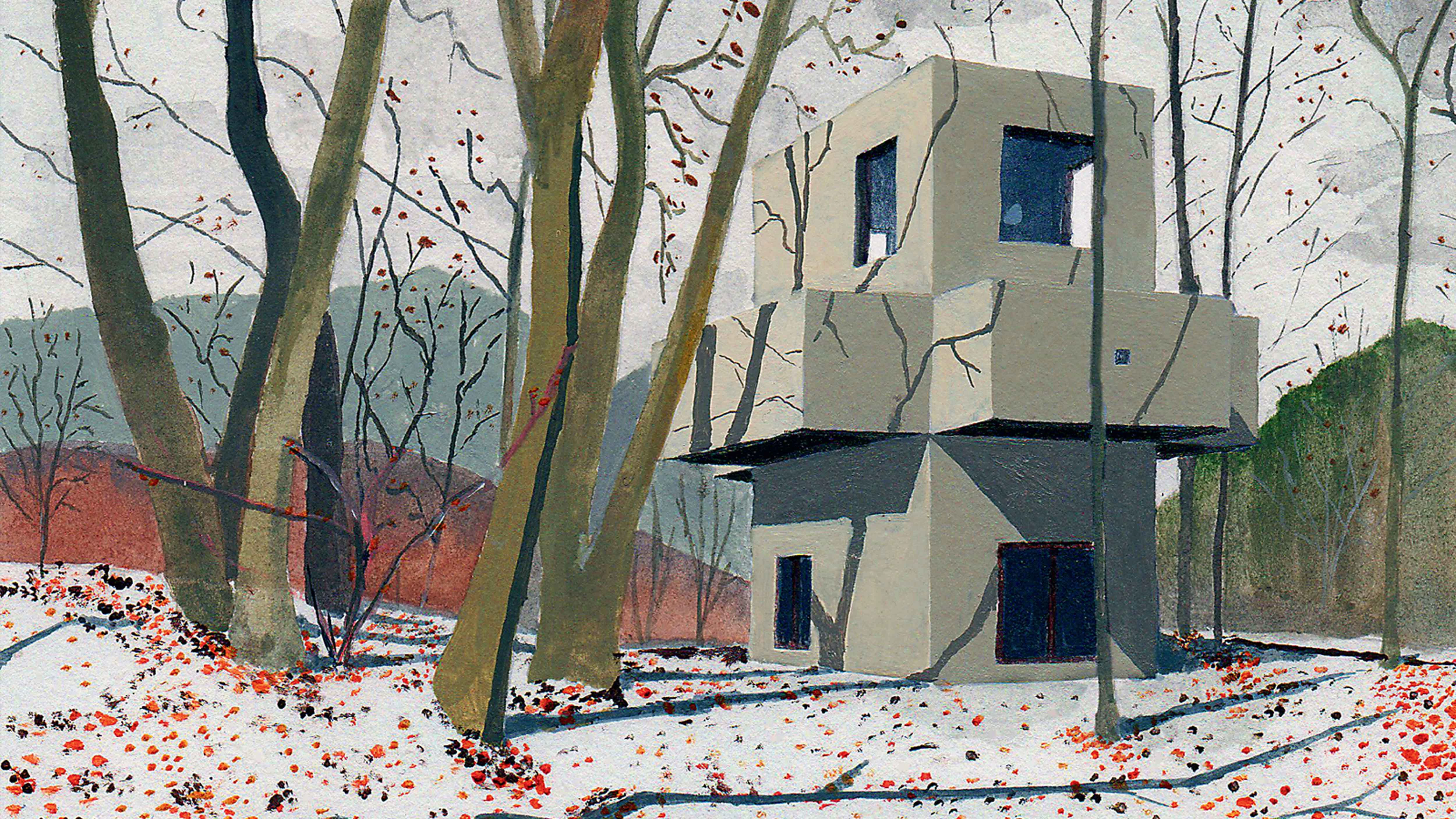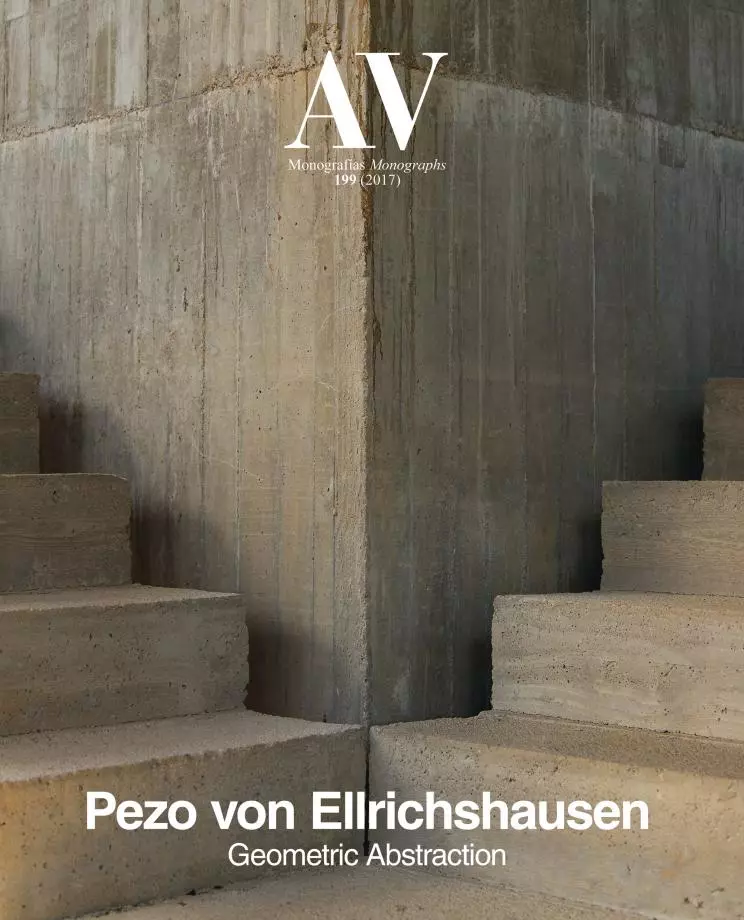Following the current paradigm, we could live and work almost anywhere. As suspicious and romantic as this appears, the debated distinction between life and work is rather fictitious. Of course we are living while working and vice versa (at least for those who enjoy what they do). When dedicated to a single cause, working becomes a routine and, eventually, a habit. A well placed, proportioned, lit and ventilated room should be more than enough for the necessary feeling of a familiar place. This proposal implies a voluntary return to nature. The house is an asymmetrical object that stresses the friction between functional specificity and spatial vagueness. It contains a vertical succession of chambers in three levels. The first and third are equal in plan and section, but with openings at opposite ends. The intermediate chamber is very complex: it has a lower ceiling height, fixed furniture, a curved screen-like wall, and it extends towards independent patios in all directions. That elevated domain is where the intimacy of daily life unfolds. A spiral staircase articulates the transition from one spatial character to the other, and also anticipates the potential reversibility of working at home: with a shaded studio in relation to the terrain or a panoramic one in relation to the landscape.

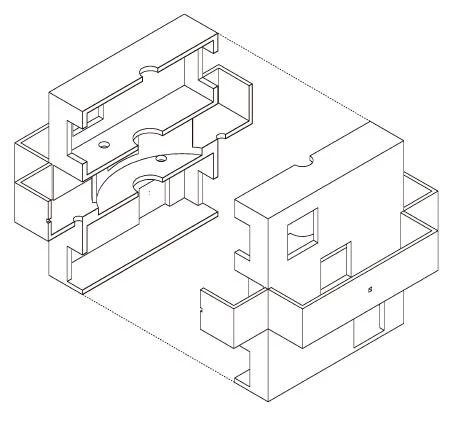

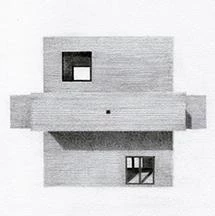
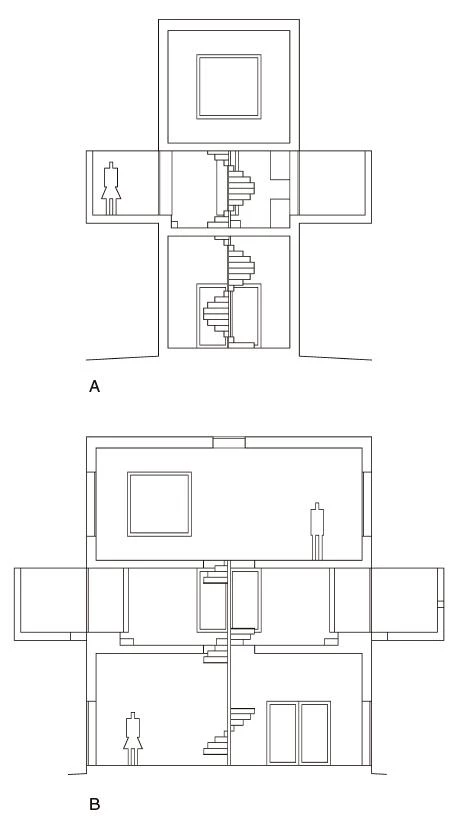

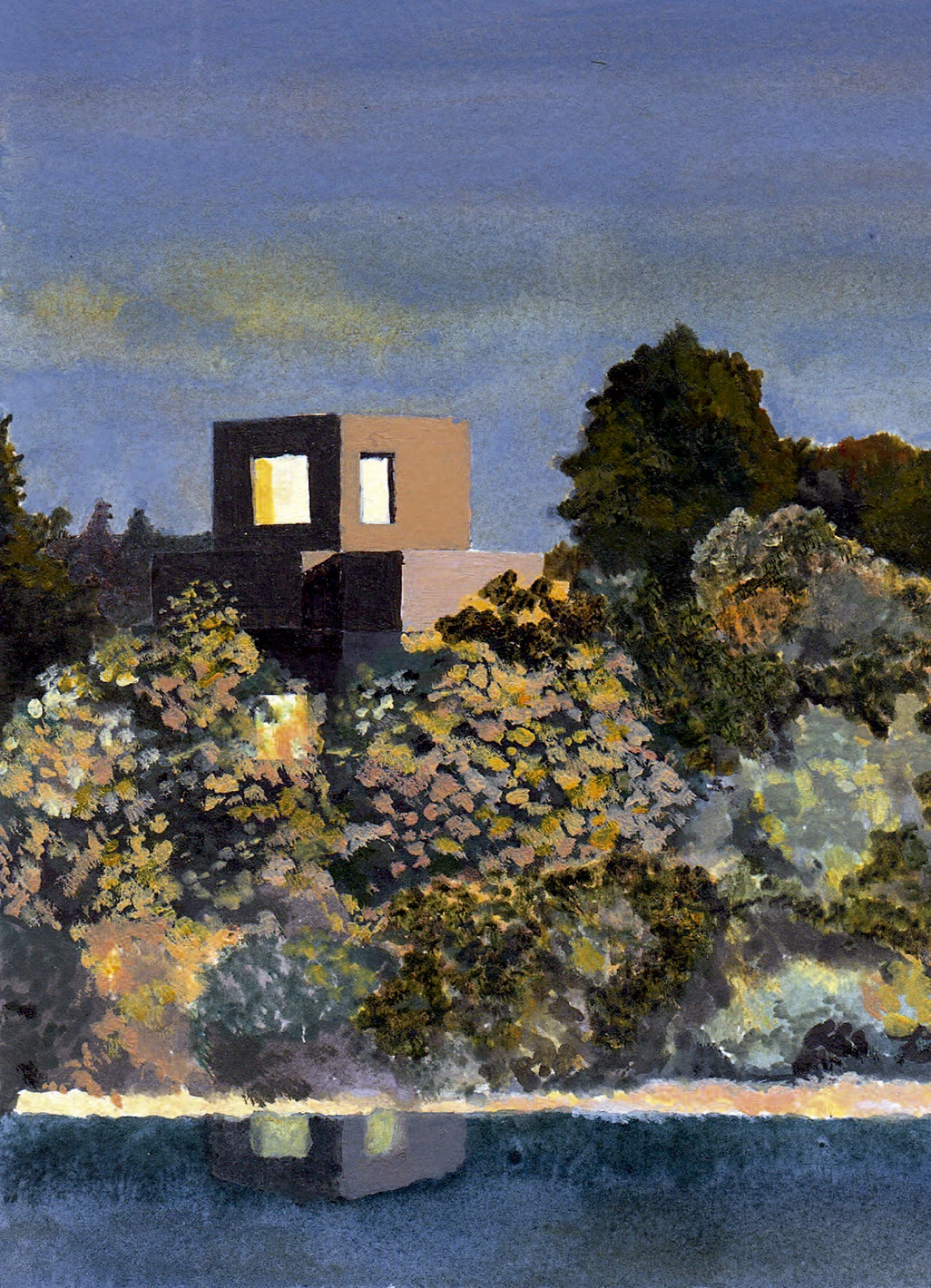
Ubicación Location
Lago Edersee, Kassel, Alemania?Lake Edersee, Kassel, Germany
Cliente Client
Documenta Urbana
Arquitectos Architects
Mauricio Pezo, Sofía von Ellrichshausen
Colaboradores Collaborators
Diego Pérez, Thomas Sommerauer, Wiktor Gago, Shota Nemoto, Beatrice Pedrotti
Superficie sitio Plot area
500 m²
Superficie construida Built area
90 m²

