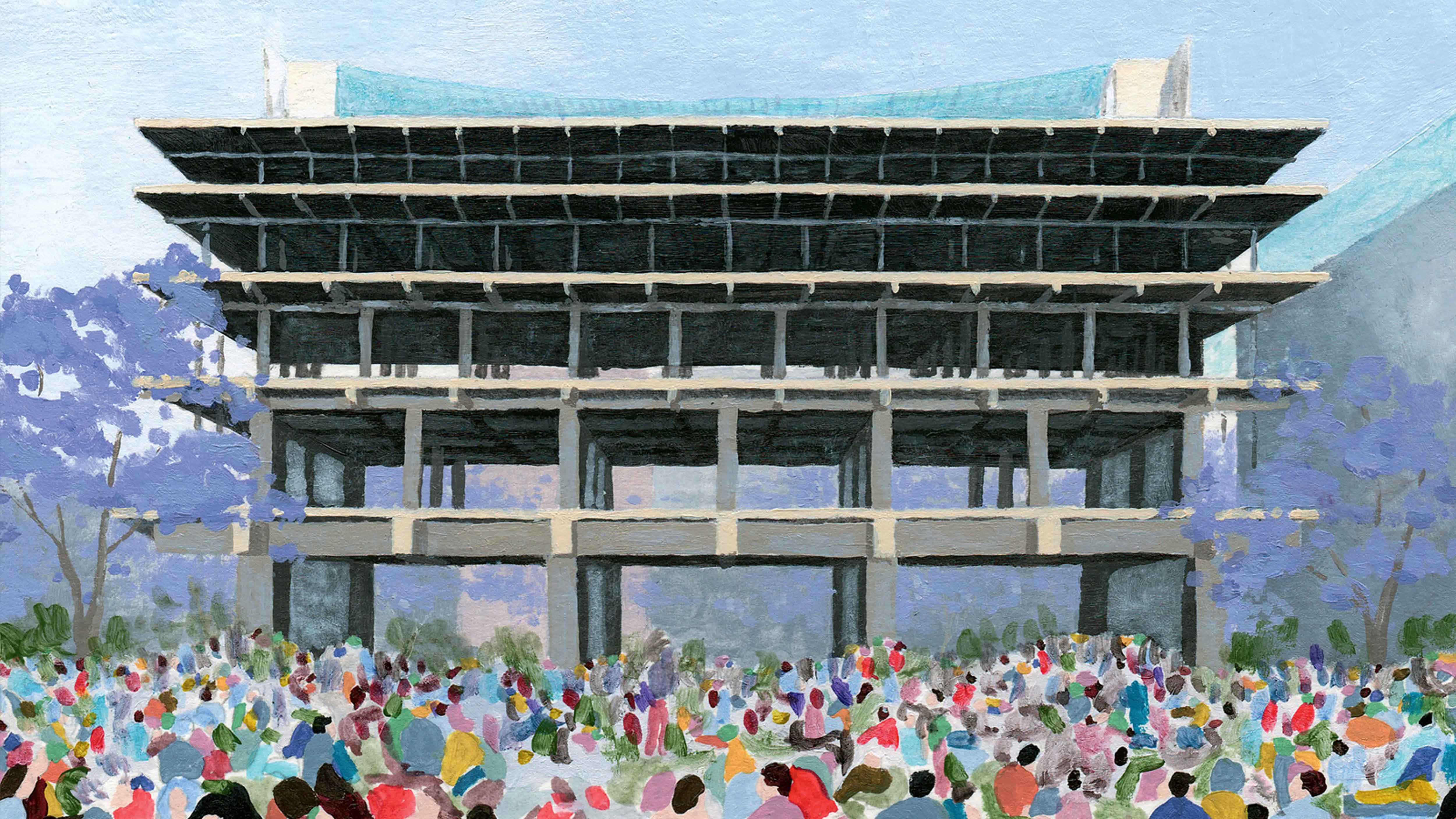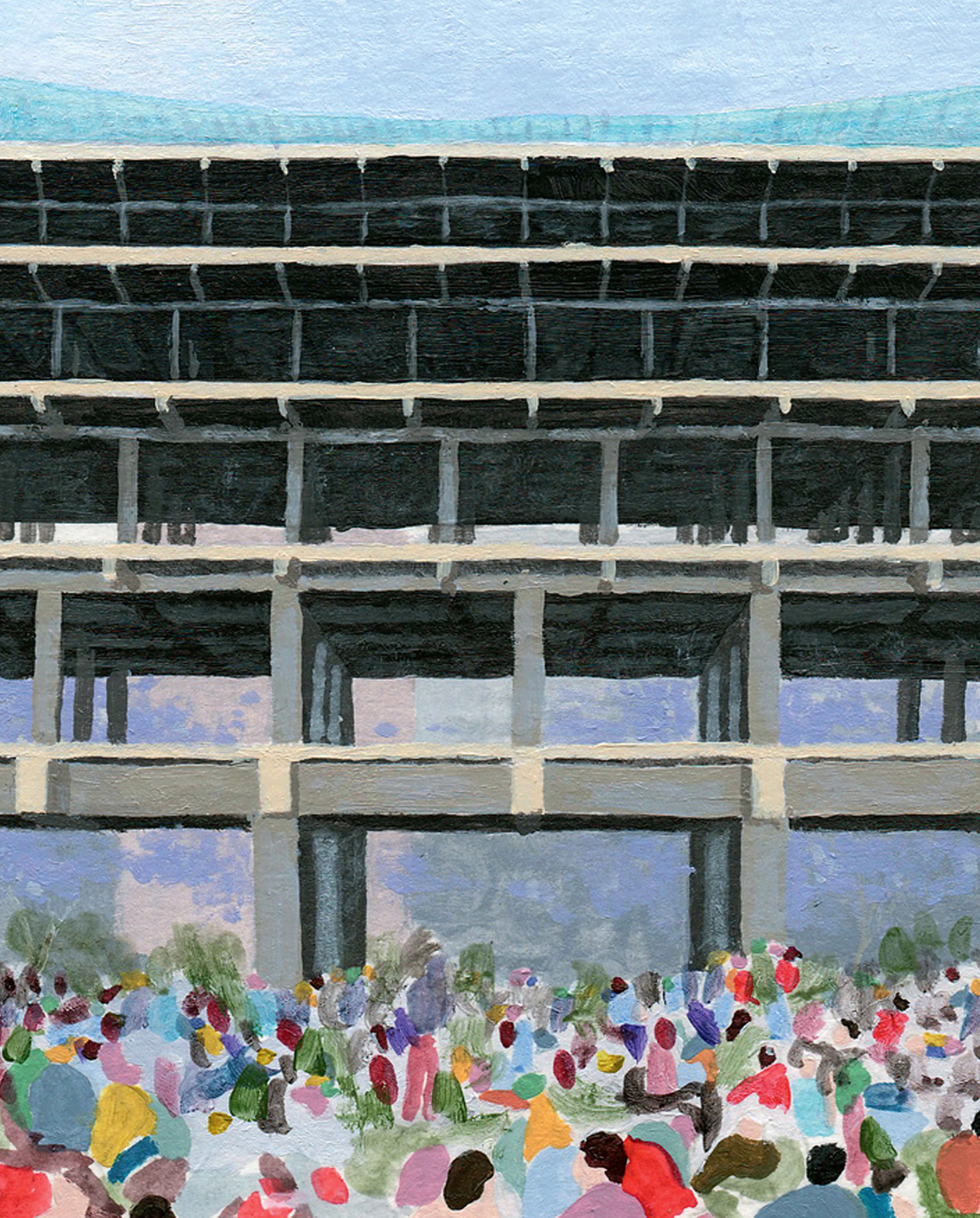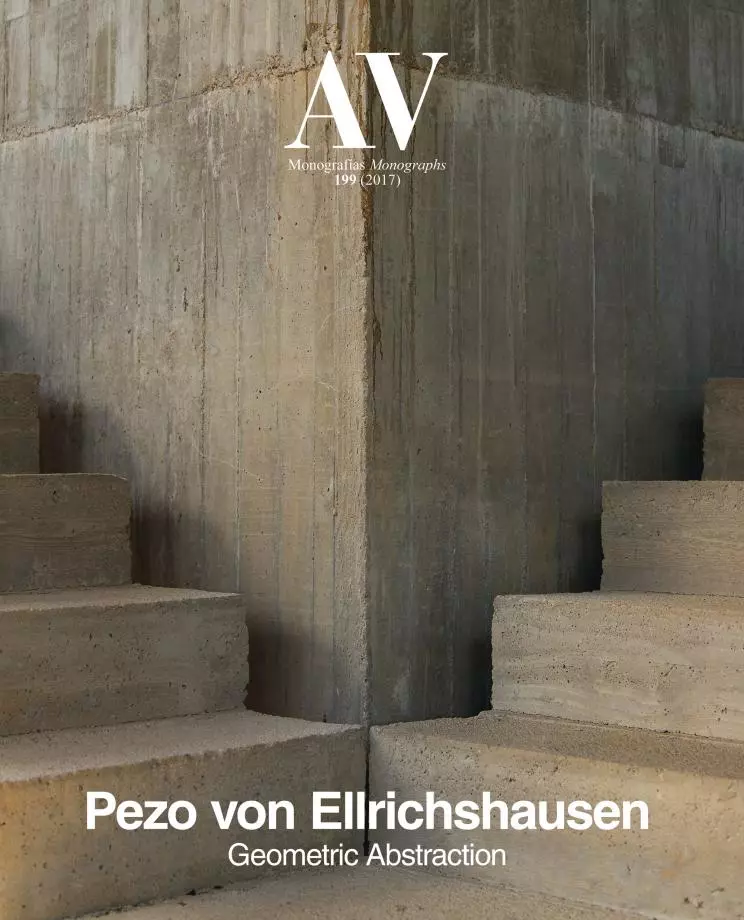UTDT building, Buenos Aires
Pezo von Ellrichshausen- Type Education
- Date 2016 - 2016
- City Buenos Aires
- Country Argentina
As the legacy of rather worn-out rational mechanisms, the free plan supposes an ideally unlimited, undefined and flexible spatial system, certainly indifferent to activities and places. It is an idealized endless floor plan towards the inside and the outside. Here the dogmatic principle is literal, even though it has an explicit size differentiation. This is an educational infrastructure model based on regulated but diaphanous floor plans, purified to the point of eliminating circulation cores, with simple reinforced concrete rigid frames.
A column and beam system forms a rectangular grid, with a homogeneous plan and a variable section; elements with progressive size and inversely proportional amount in height: with few but massive members at the base and many but small at the top. The transformation sequence in five levels not only defines a clear spatial character distinction (from firm and robust to refined and light) but it also multiplies the functional possibilities in each level, allowing for large collective activities in contact with the ground and individual activities on an aerial and more intimate condition.
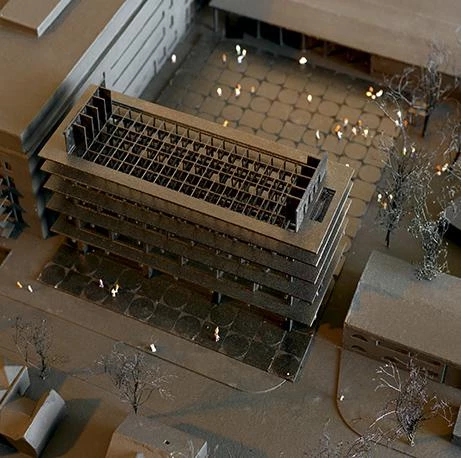
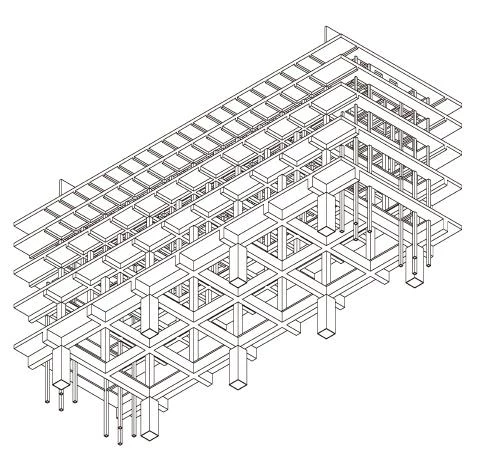
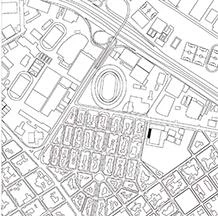
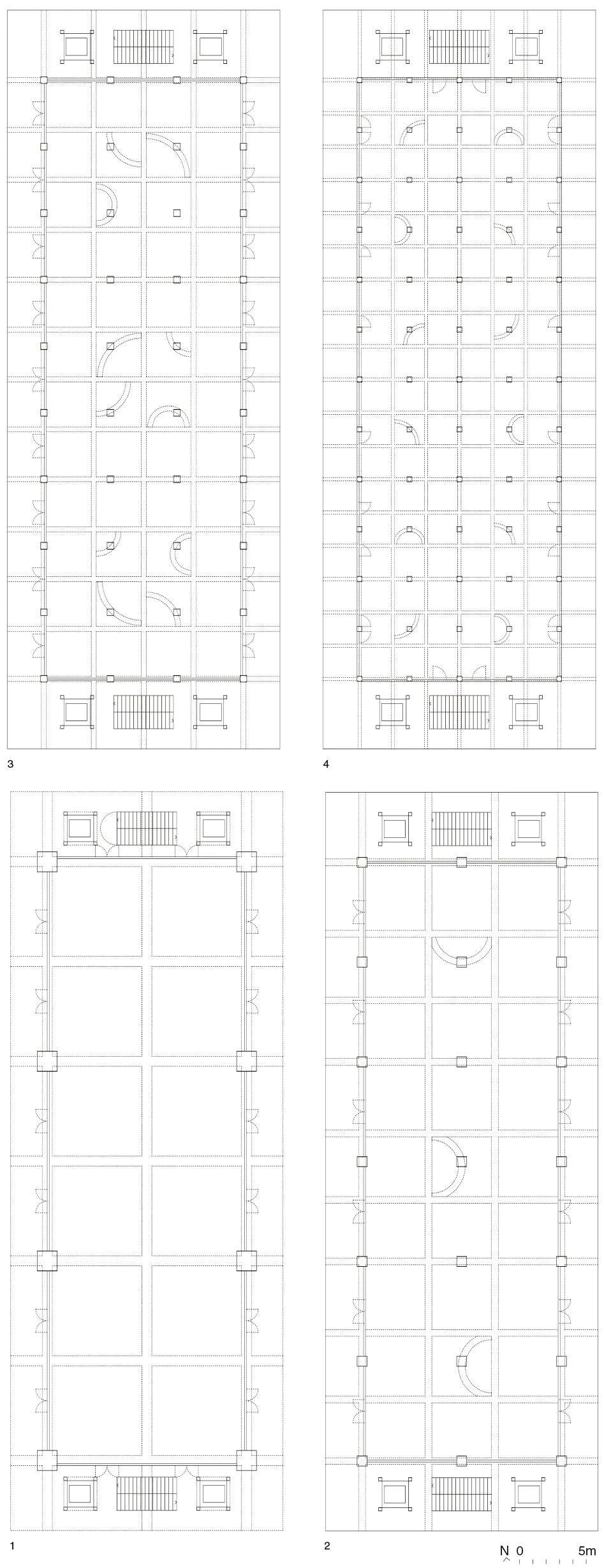
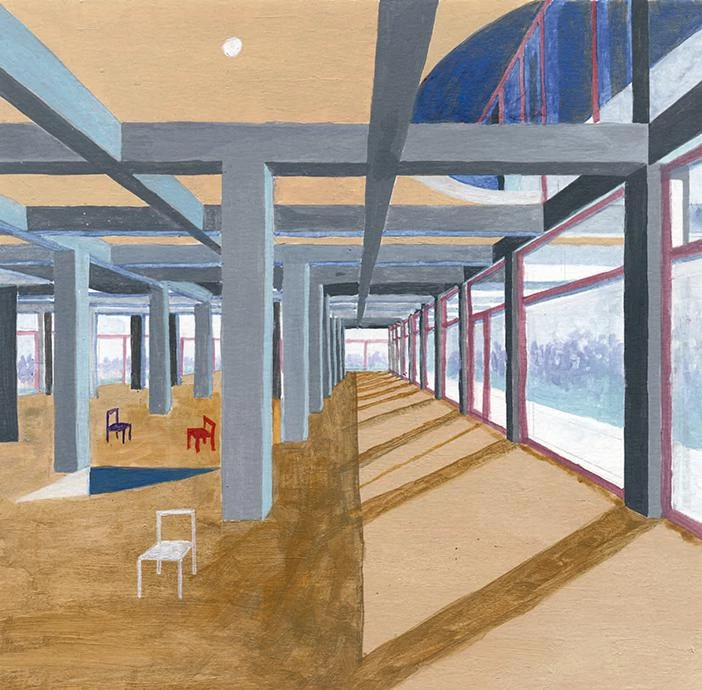
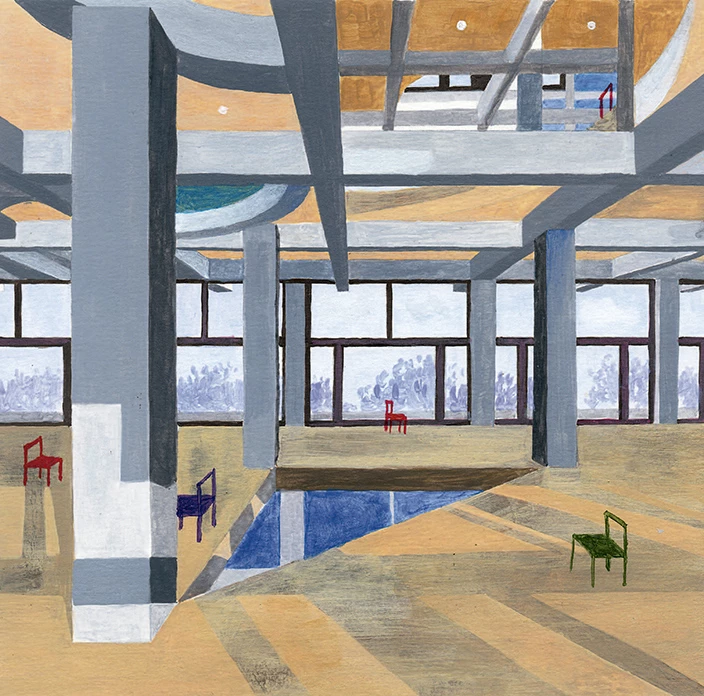
Ubicación Location
Buenos Aires, Argentina
Cliente Client
Universidad Torcuato di Tella
Arquitectos Architects
Mauricio Pezo, Sofía von Ellrichshausen
Colaboradores Collaborators
Diego Pérez, Anton Zu Knyphausen, Daniel Andersson, Sarah Biffa, Iven Peh, Teresa Correia
Consultoresm Consultants
Sergio Contreras (estructura structure); Marcelo Valenzuela, Daniel Garrido, Greene & During, Cristian Muñoz (instalaciones mechanical engineering)
Superficie sitio Plot area
10.000 m²
Superficie construida Built area
5.300 m²

