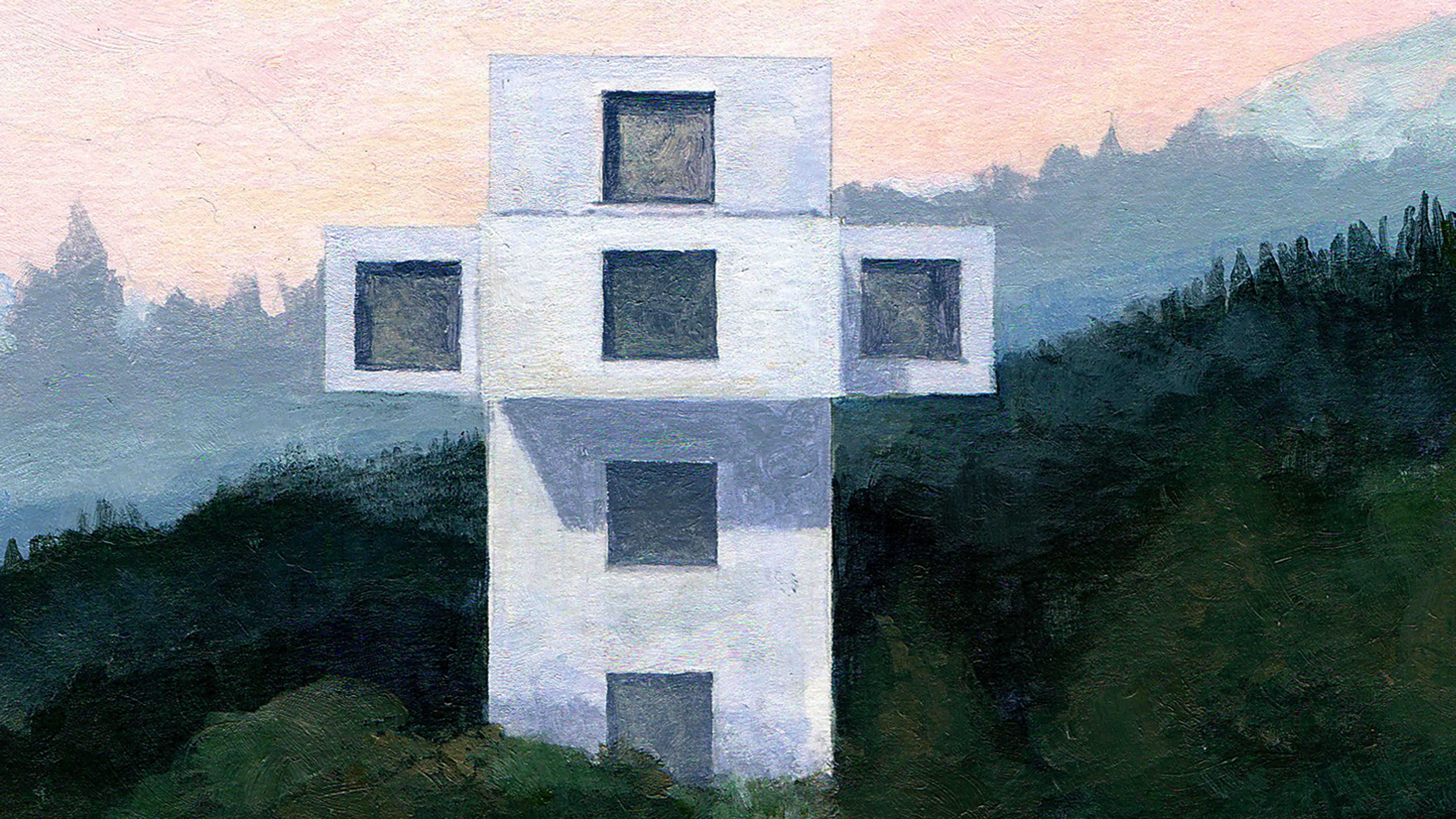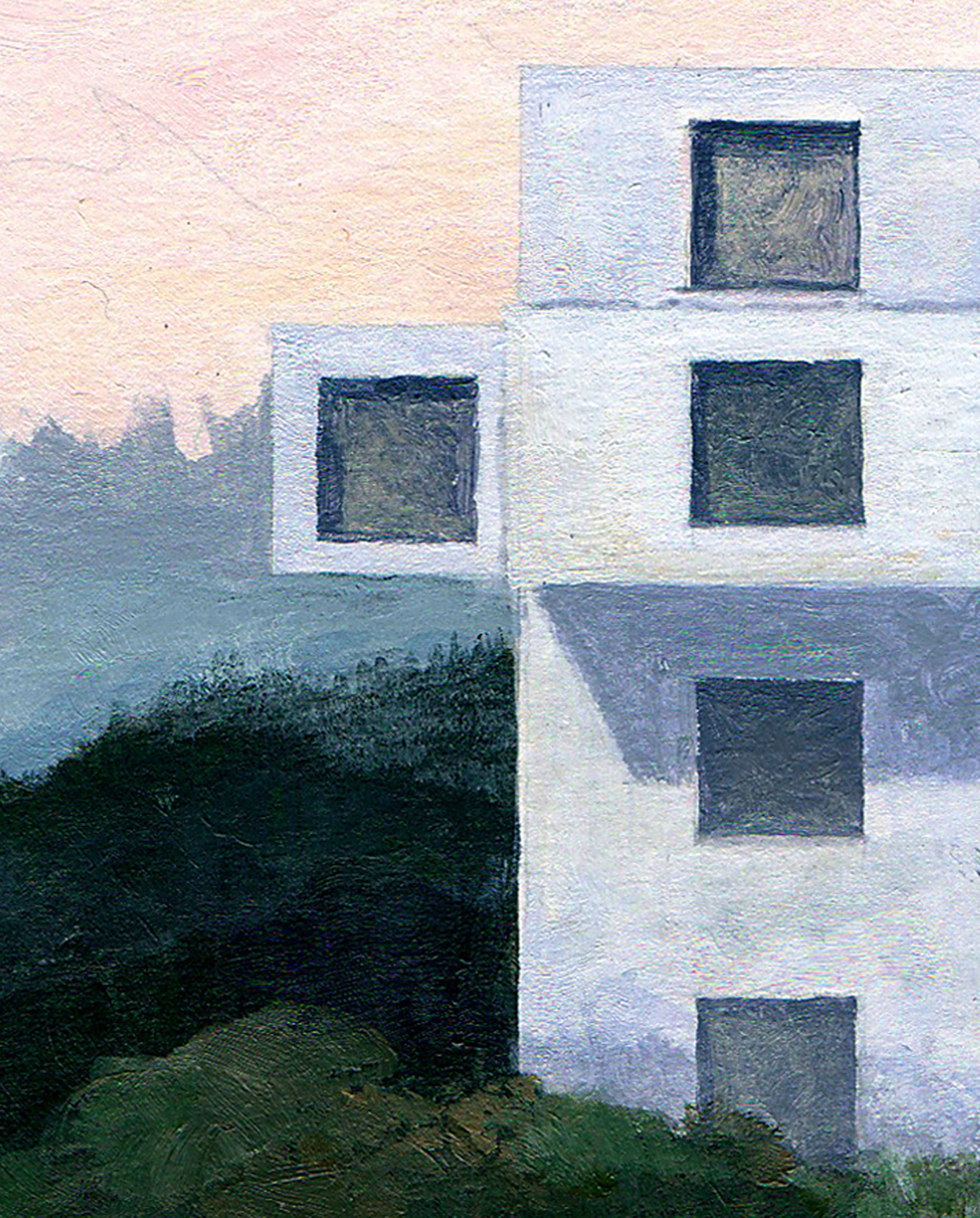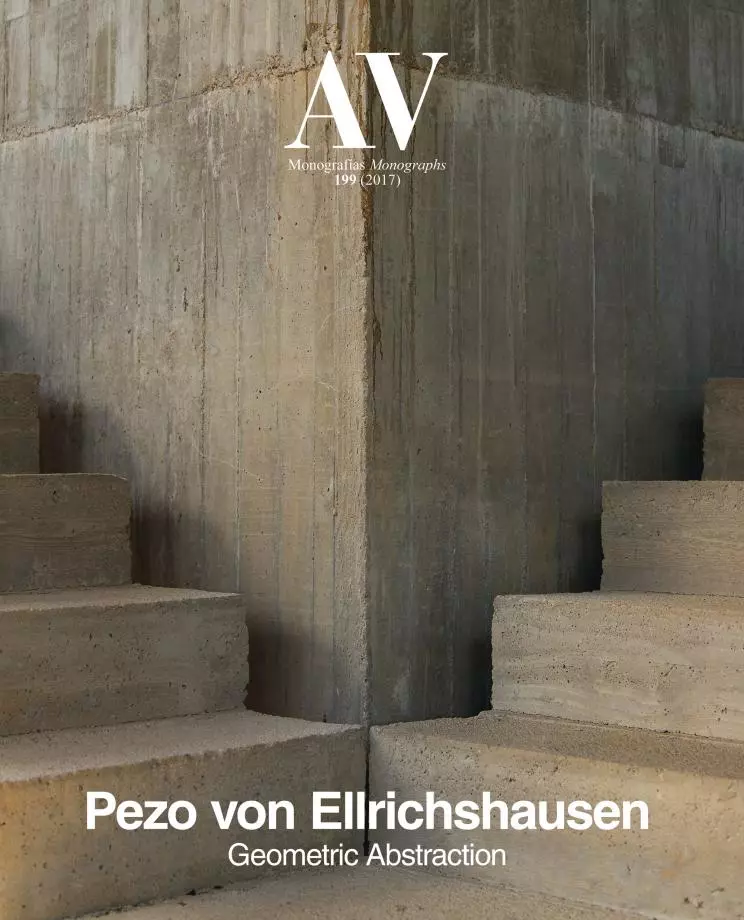Life is a carousel. How could we know that in the little wooden house we had to demolish to build another one in concrete by the lagoon, someone’s grandfather had lived. Someone who, precisely in response to that house and at the other side of that lagoon, decided to build his new house. Similar to that one, here we would also concentrate the footprint to liberate the steep topography, but without patio or corners. The risk is compensated for with its height: the format is now a tower embedded in the hill that extends in its shaft, with an open plan, as a rotunda divided by diagonal walls connecting its inner corners. Rotated as it is, the central cross transfers the efforts of the cantilevered platform to the ground. At either side of those walls there is a spiral staircase; one goes to a room with four terraces, the other goes directly to the lagoon.
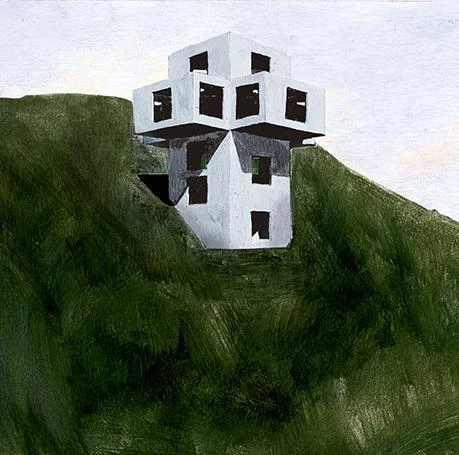

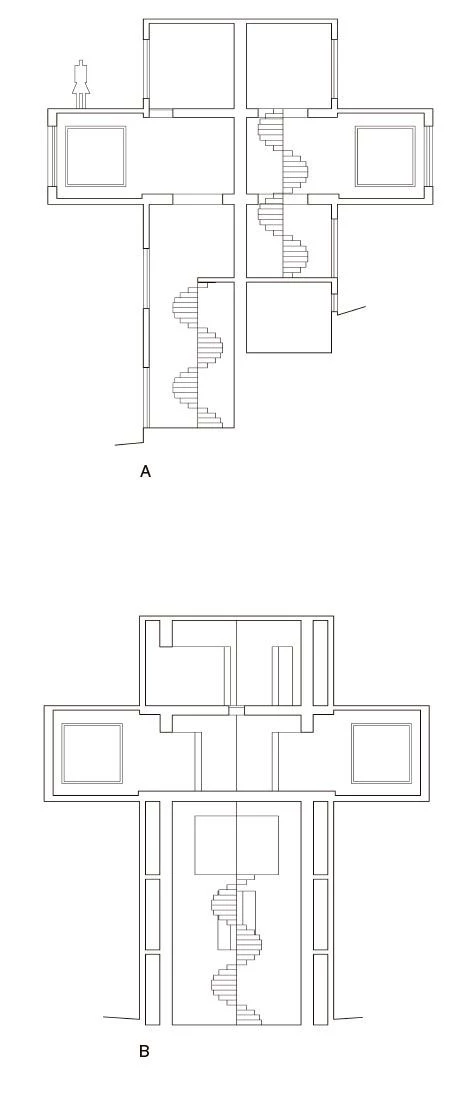

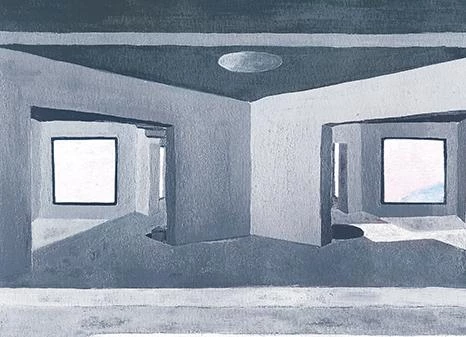
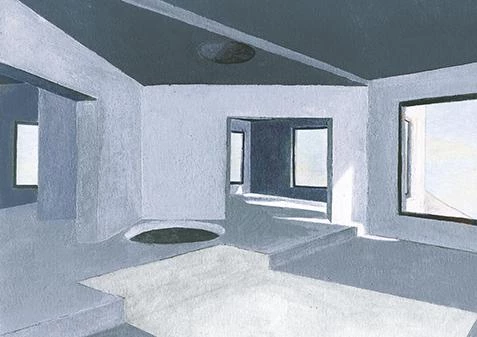
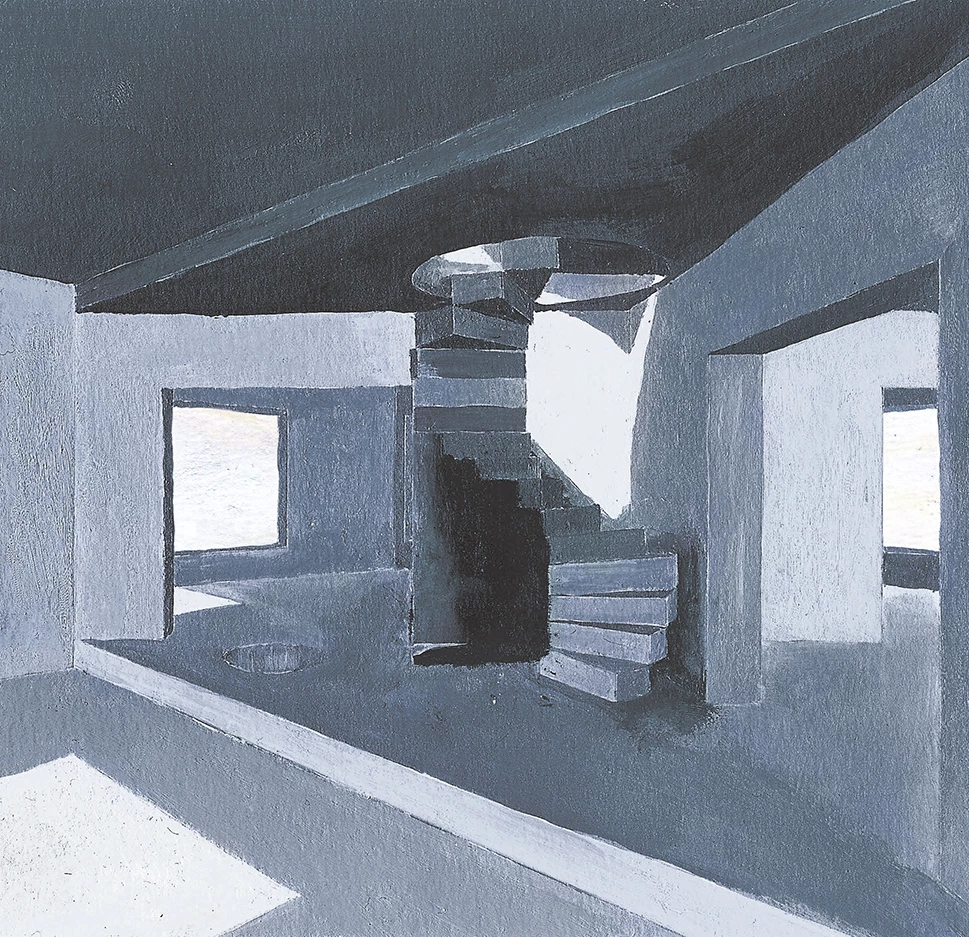
Ubicación Location
Laguna Llacolen, San Pedro, VIII Región, Chile
Cliente Client
Rafael Martínez
Arquitectos Architects
Mauricio Pezo, Sofía von Ellrichshausen
Colaboradores Collaborators
Diego Pérez, Tobias Gruber, Teresa Freire, Thomas Sommerauer
Consultores Consultants
Peter Dechent (estructura structure); Marcelo Valenzuela, Daniel Garrido (instalaciones mechanical engineering)
Contratista Builder
Ricardo Ballesta
Superficie sitio Plot area
3.000 m²
Superficie construida Built area
200 m²

