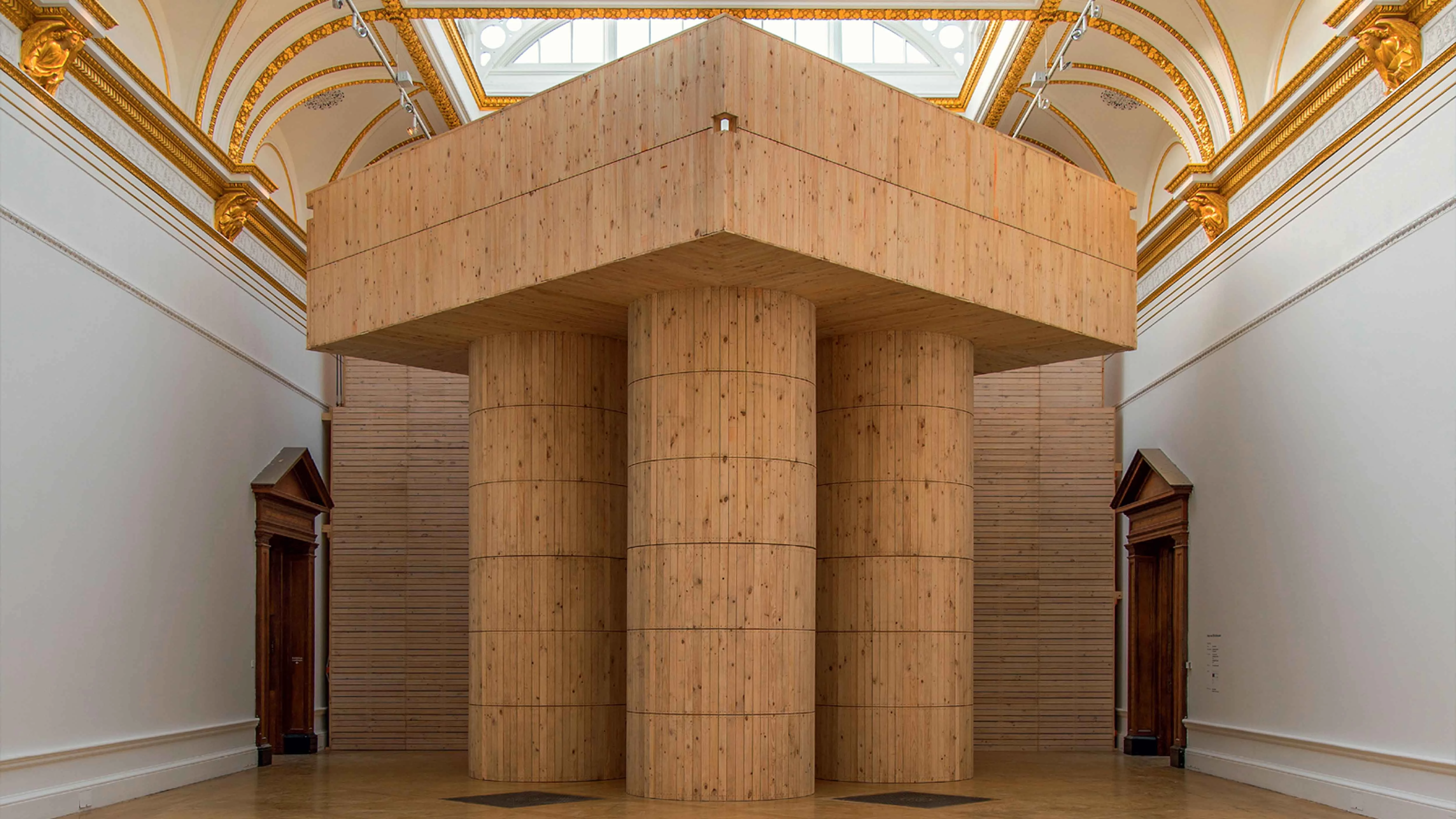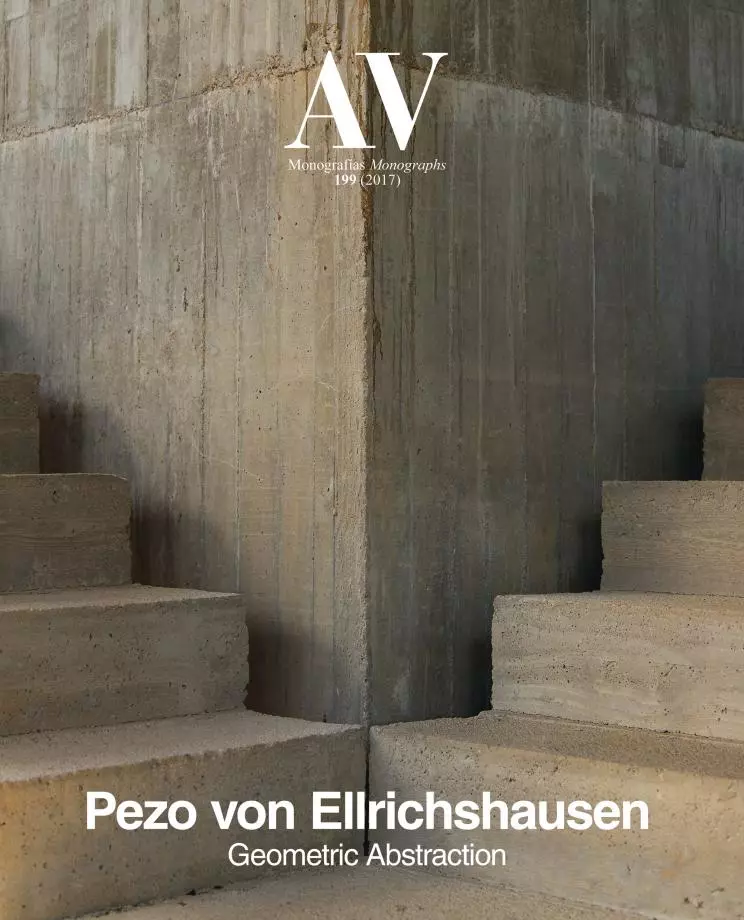BLUE Pavilion, London
Pezo von Ellrichshausen- Type Ephemeral Architecture
- Material Wood
- Date 2013 - 2014
- City London
- Country United Kingdom
- Photograph James Harris
As an attempt to capture the conceptual and physical weight of the gallery’s aerial world, the pavilion is an elevated small room supported by four massive columns. The room is a square and the columns are circular in plan. Slightly contained by low walls, this room is open to the golden decorated ceiling of the gallery. Hidden from the ground, this aerial world recovers a sense of connection with the natural light of the exterior. As a whole, the piece can be understood as an enigmatic device that invites visitors to abandon the normal stratum of the exhibition space to inhabit its vertical dimension. This structure establishes three moments: the collective experience under the platform and in-between the massive columns; the individual and sensual experience of climbing up or descending via the ramp or stairs; and the surprising collective and familiar experience of being on the platform, almost touching the decorated vaults, the golden angels, the steel beams and the glass skylights of the traditional building. The pavilion is made out of pinewood, with a soft and light grain. The same carpenters who prefabricated the pieces in Chile assembled them in the gallery. Perhaps this schematic but handcrafted construction increases the polarized perception of intimacy and monumentality.
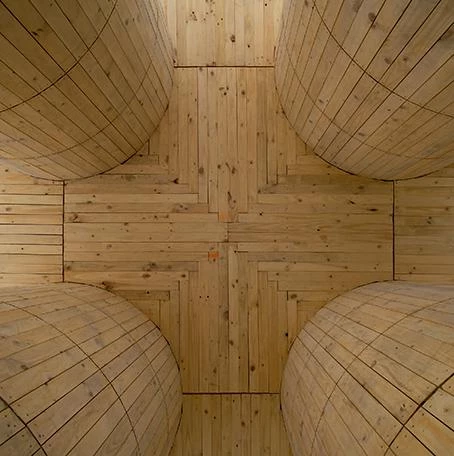
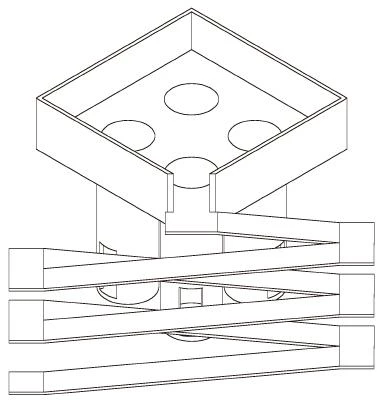


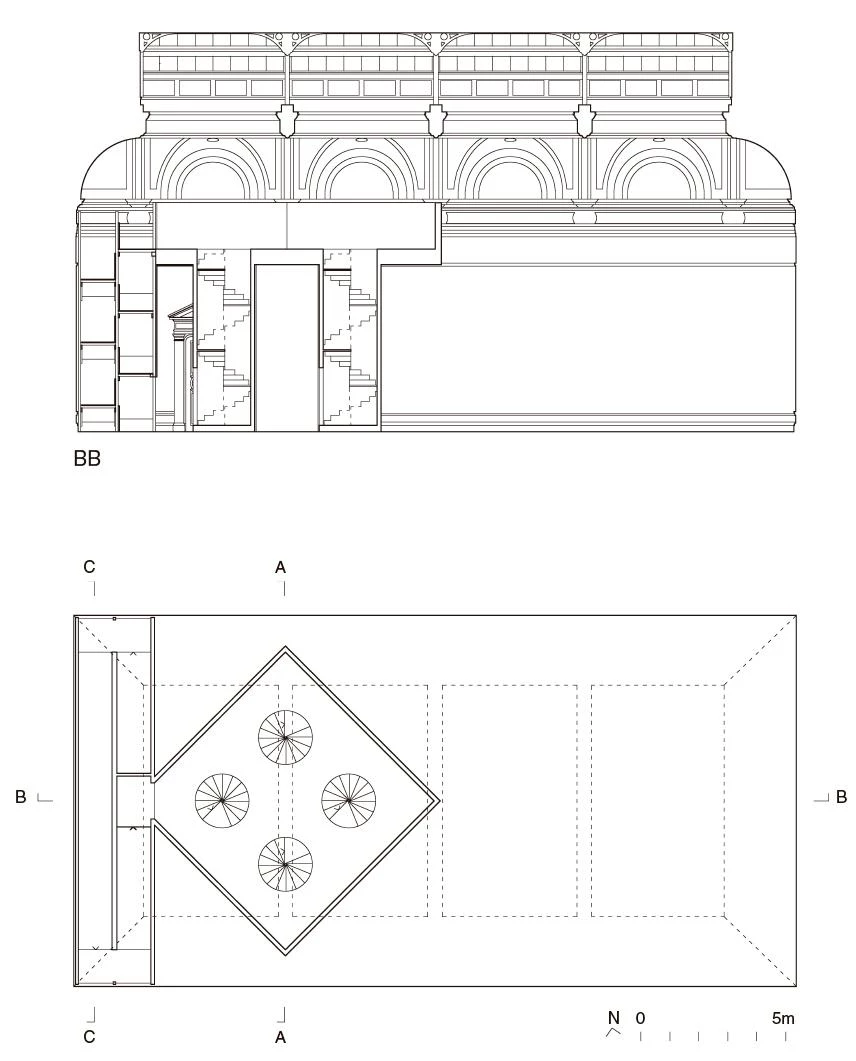
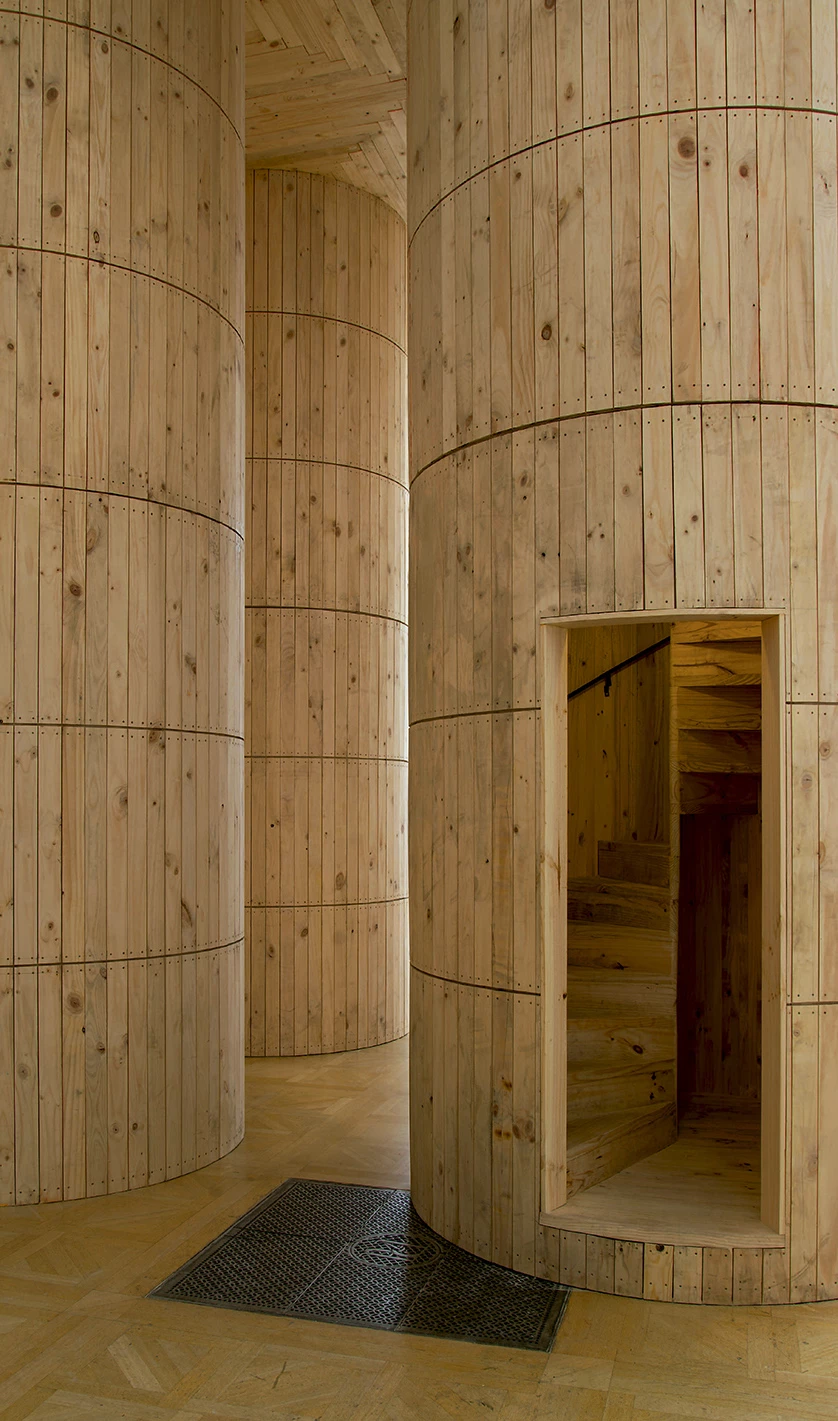
Ubicación Location
Royal Academy of Arts, Londres, UK
Cliente Client
Royal Academy of Arts
Arquitectos Architects
Mauricio Pezo, Sofía von Ellrichshausen
Colaboradores Collaborators
Yannic Calvez, Marta Mato, Peter Weeber, Marta Tonelli
Consultores Consultants
AKT London (estructura structure); RA (instalaciones mechanical engineering)
Contratista Builder
Ricardo Ballesta, MDM Props
Superficie construida Built area
152 m²
Fotos Photos
Pezo von Ellrichshausen, James Harris

