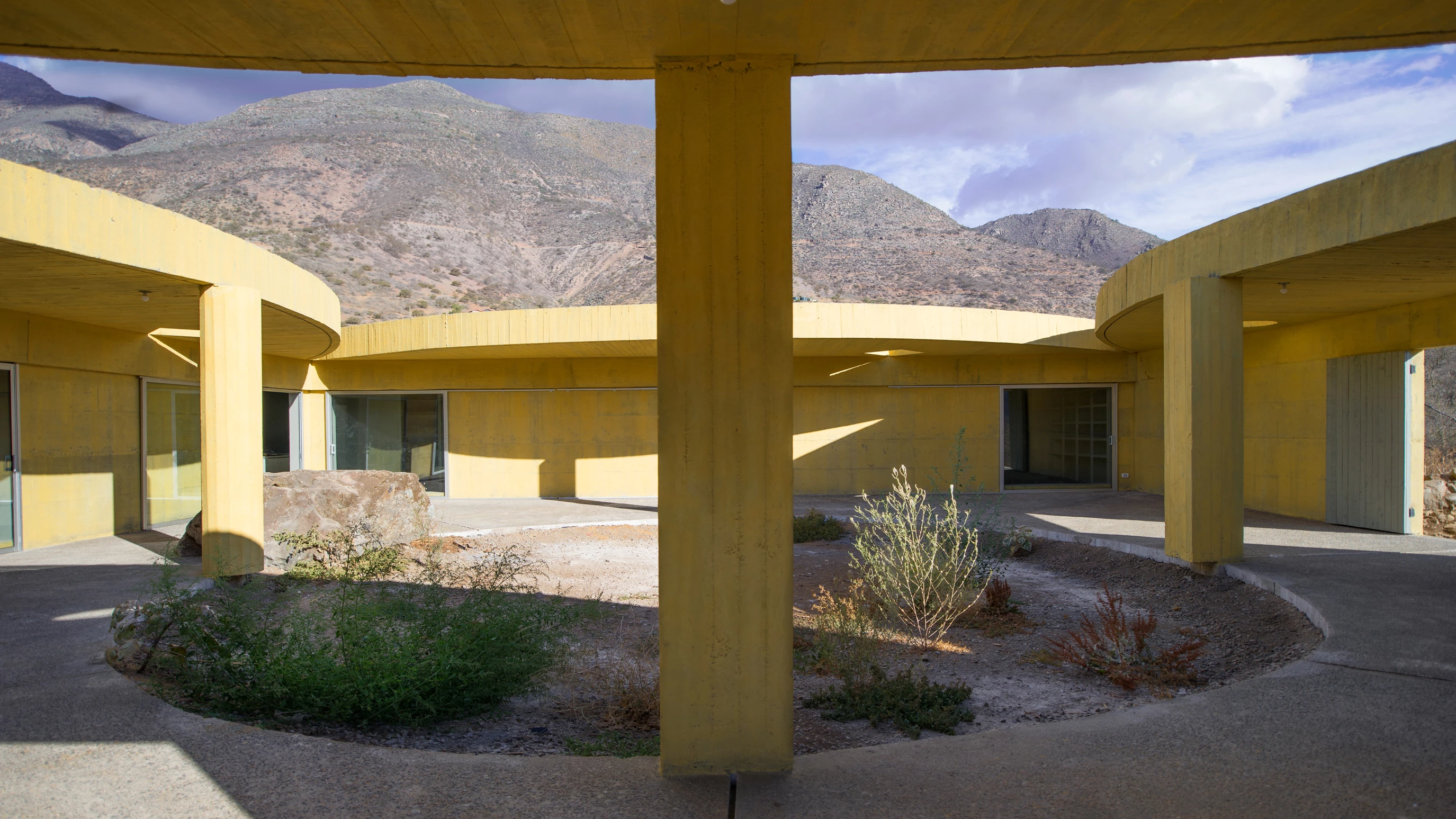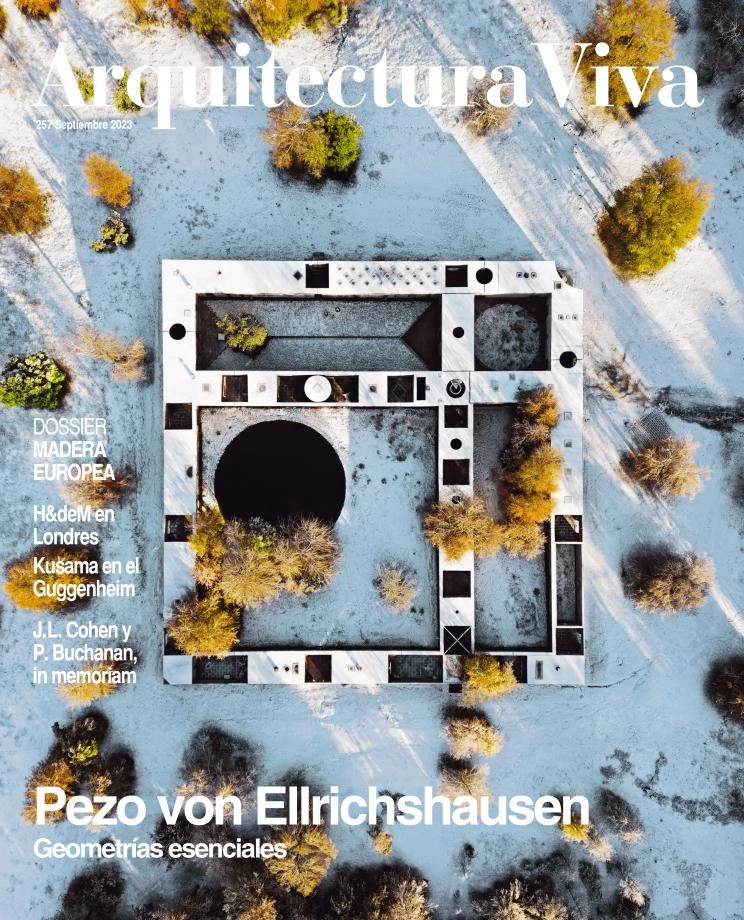On a gentle slope rises this lone building characterized by a strict geometry and built with yellow-pigmented concrete. It is organized around a large open patio with a dry garden and some rocks. The perimeter walls embrace this void by stretching on in the form of curved-edged slabs held up by central pillars. With a built area of 187 square meters, the single-level house is raised on a square plinth. On the south and east, the lateral sequences of narrow rooms are slightly buried in the ground. The rooms open out to the patio through sliding doors.
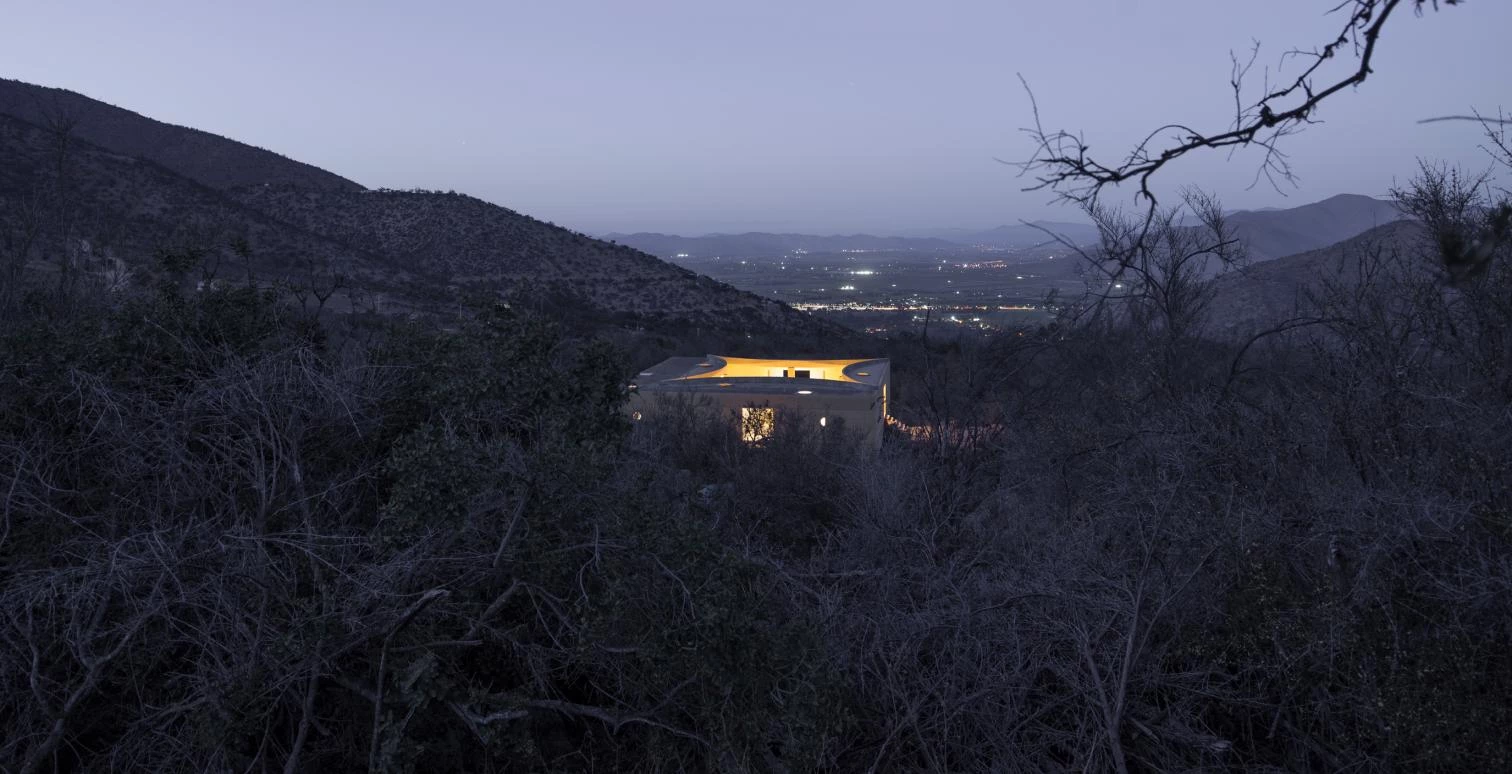
Fotos cortesía de Pezo von Ellrichshausen
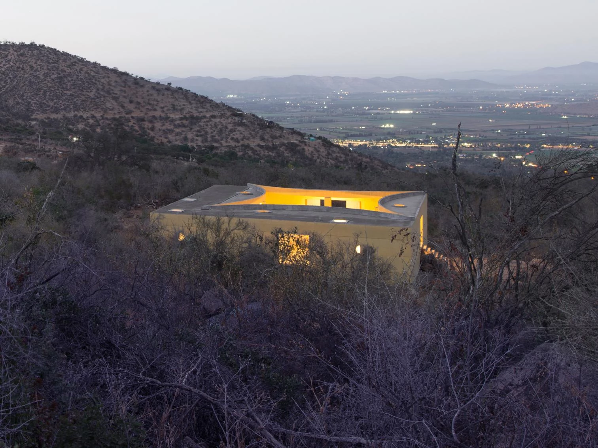
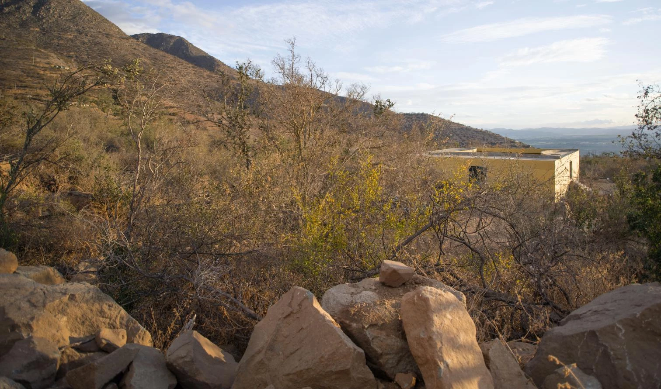
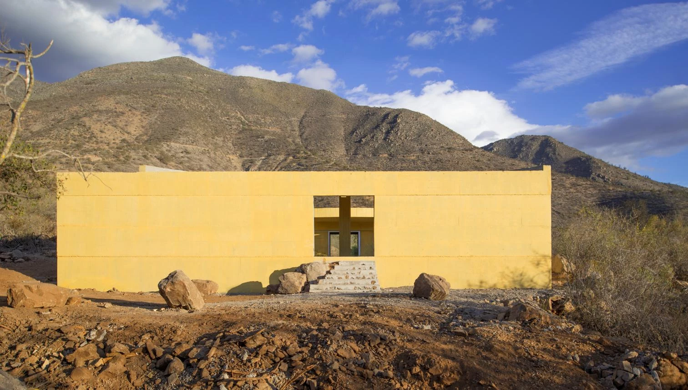
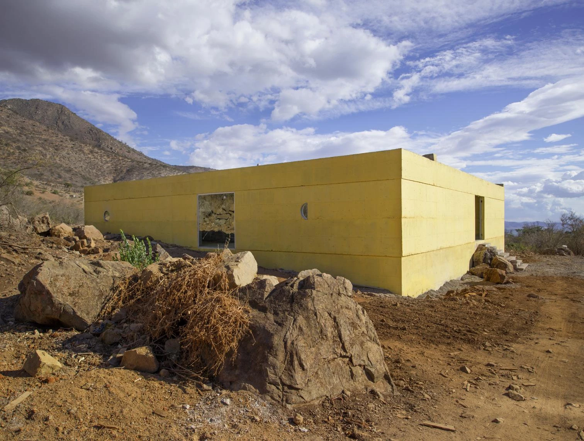
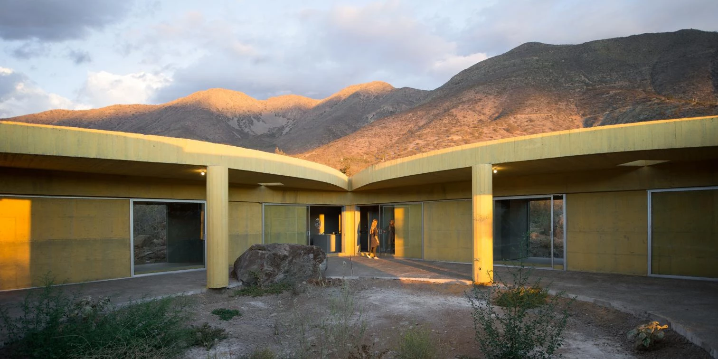
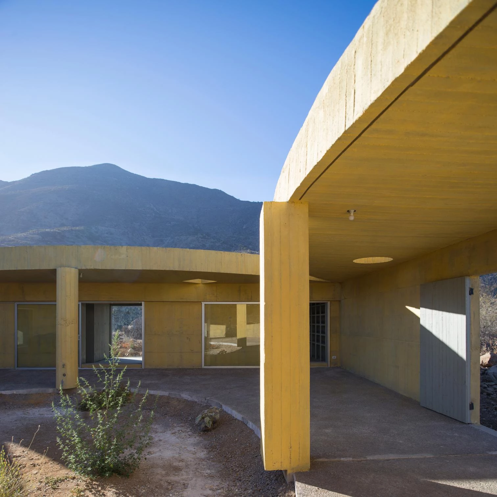
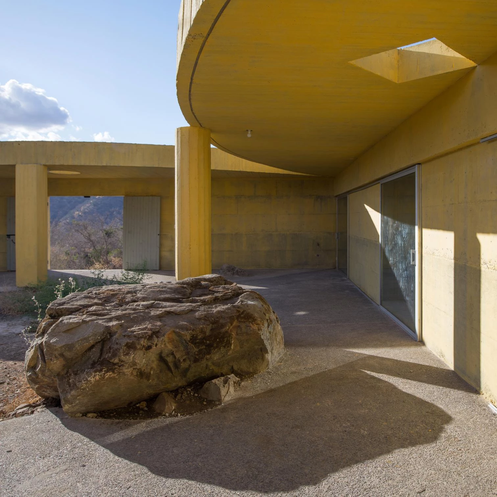
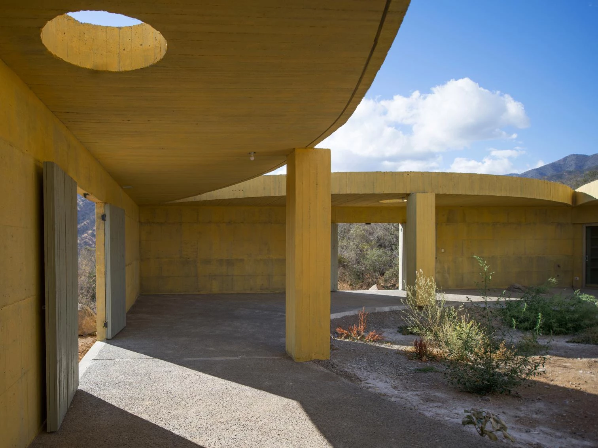
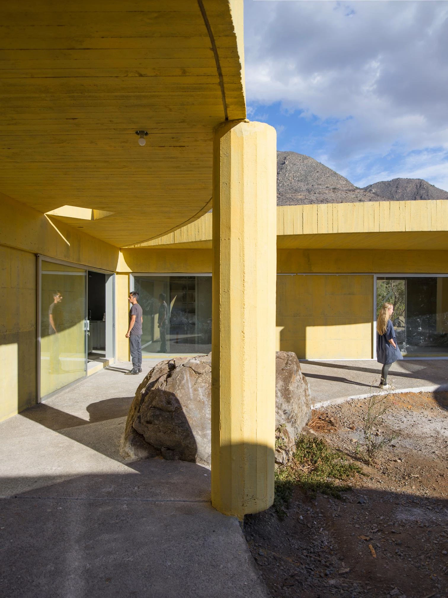
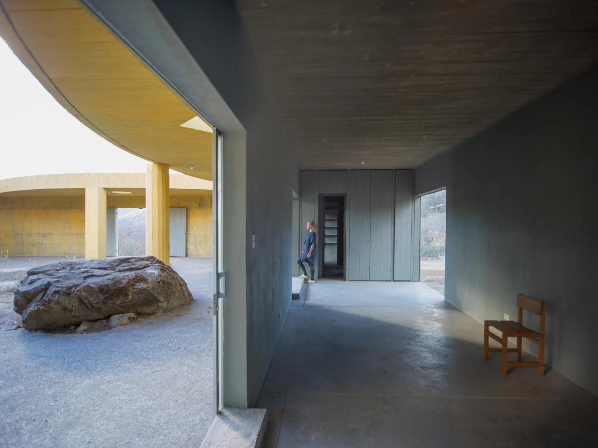
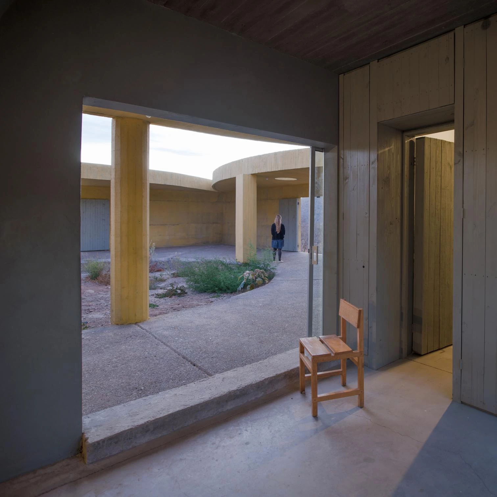
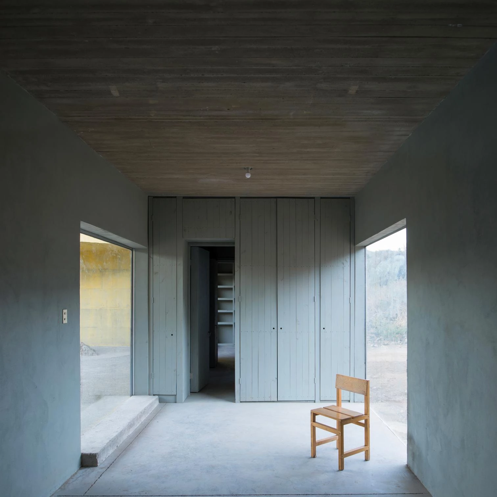
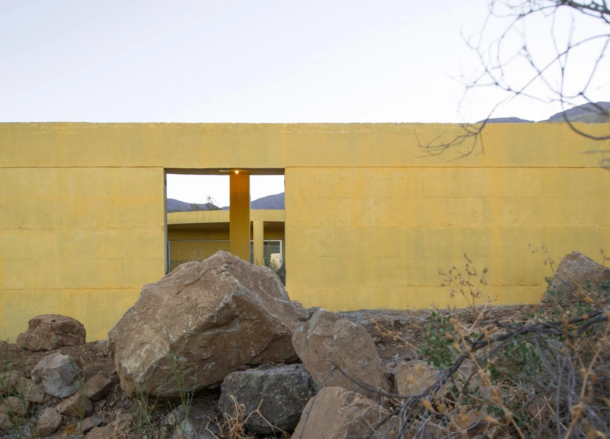
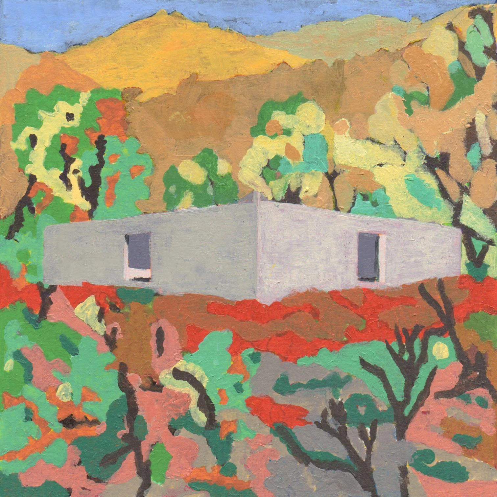
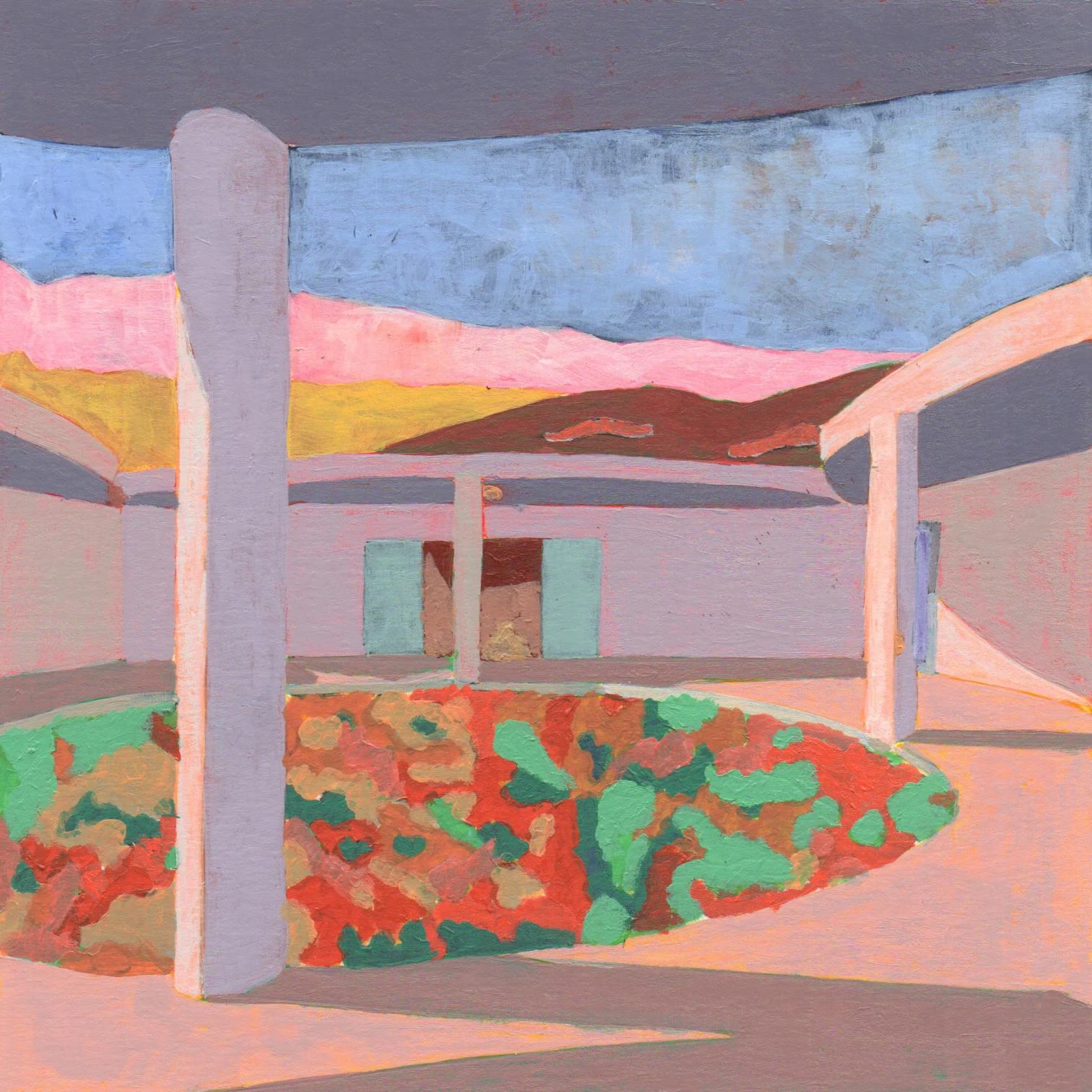
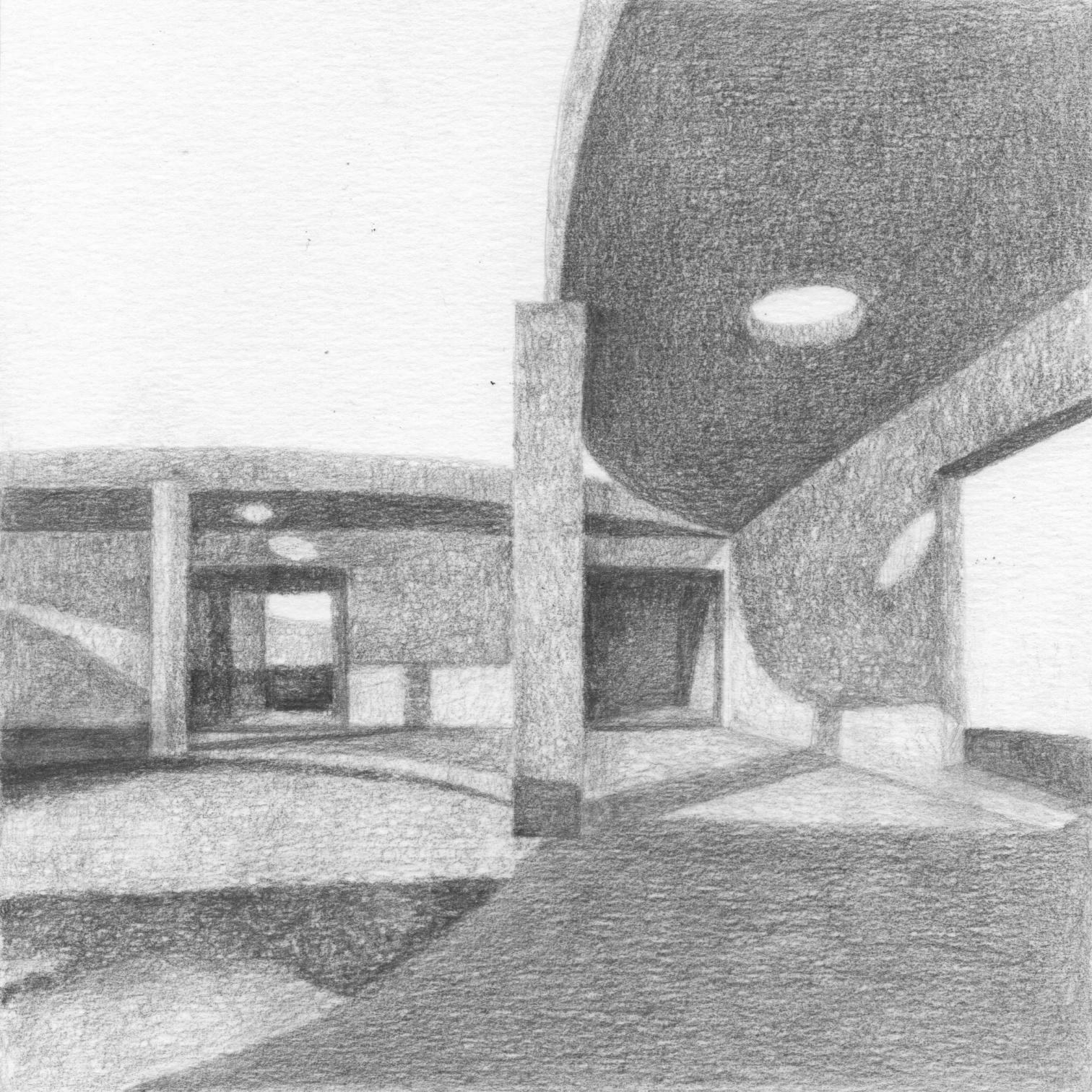

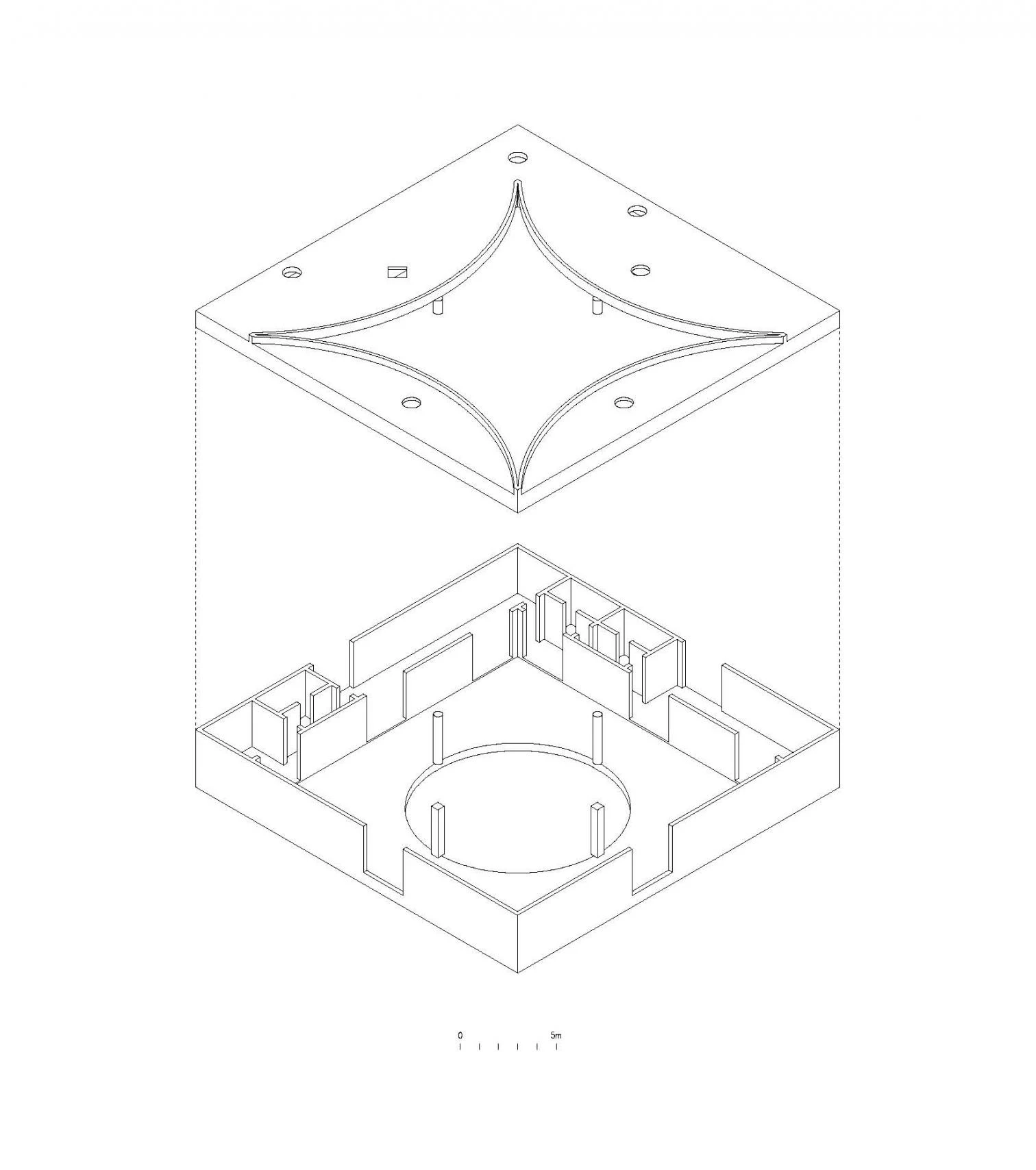
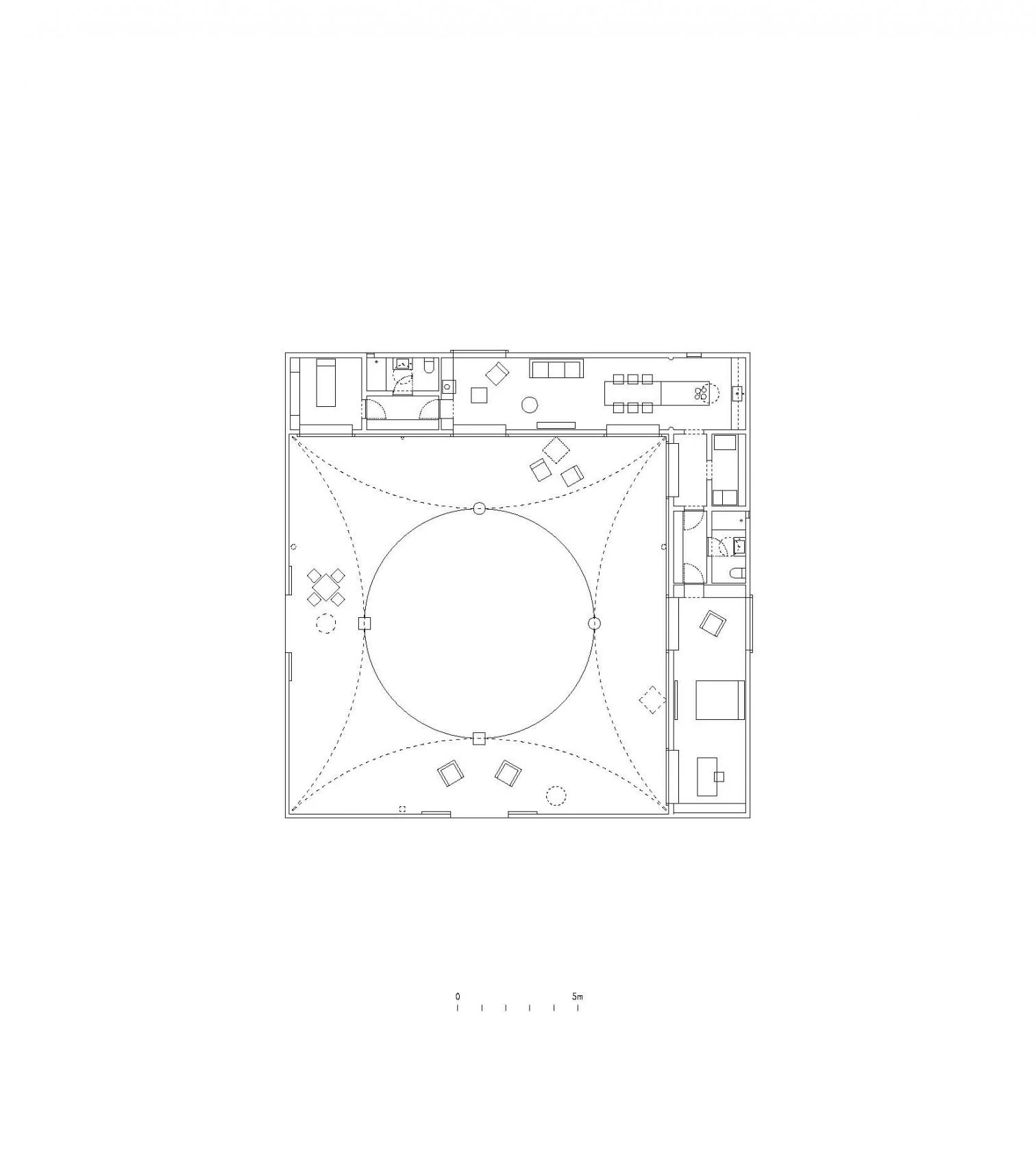
Arquitectos Architects
Pezo von Ellrichshausen / Mauricio Pezo, Sofia von Ellrichshausen (socios partners); Fabian Puller, Simon Bohnet, Olga Herrenbruck, Amélie Bès (equipo team)
Consultores Consultants
Sergio Contreras (estructura structure); Marcelo Valenzuela, Dyluz (instalaciones MEP services)
Contratista Contractor
Constructora Natural
Superficie Area
187 m²
Fotos Photos
Pezo von Ellrichshausen

