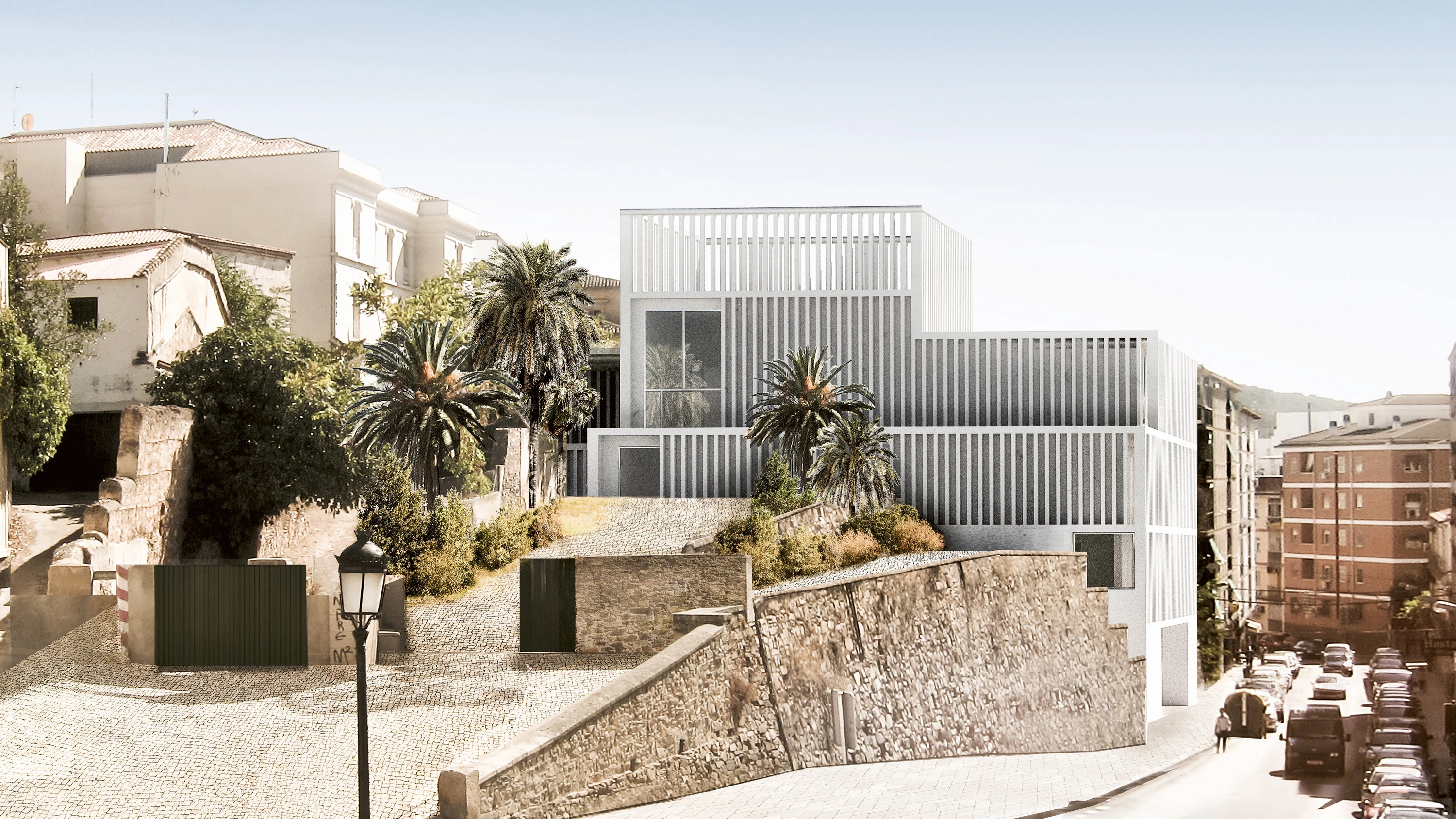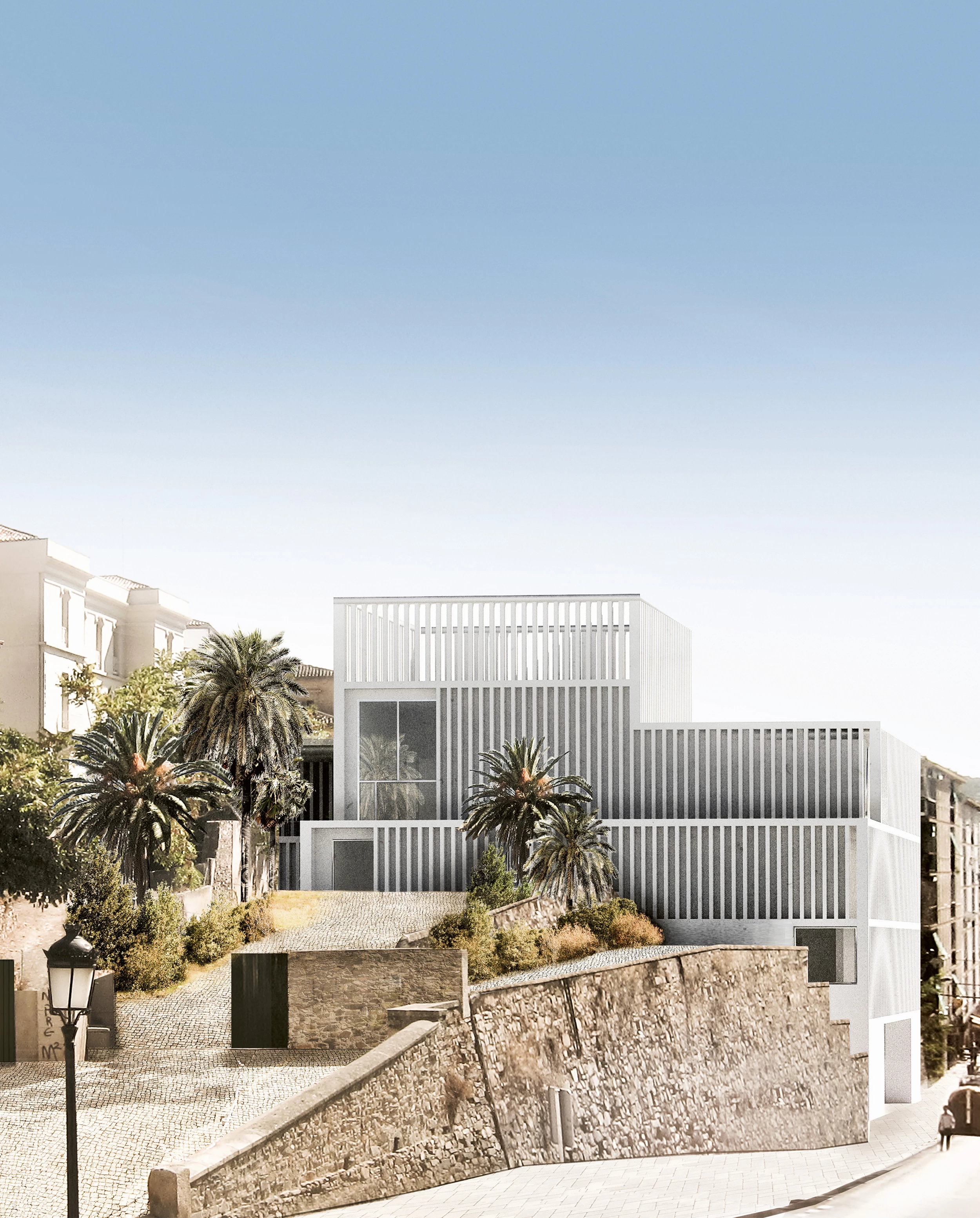Helga de Alvear Museum, Cáceres (in construction)
Emilio Tuñón- Type Performing arts center Culture / Leisure
- City Cáceres
- Country Spain
- Brand Úrculo Ingenieros
After refurbishing the old Casa Grande – a building from the early 20th century that contained the houses of two brothers – and converting it into the Helga de Alvear Foundation Center for the Audiovisual Arts, the team of Emilio Tuñón is close to completing its extension. The new building, which engages in dialogue with the first, is a cubic volume of similar size, with a total of four floors, 30 meters high, and rooms of up to 700 square meters in which to display the institution’s collection of contemporary art. The 500 white concrete columns – made to measure with steel molds – form a unique enclosure similar to that of the Atrio Hotel, completed by the same studio in 2010... [+]
Centro de Artes Visuales Fundación Helga de Alvear
Arquitecto Architect
Emilio Tuñón
Cliente Client
Gobierno de Extremadura y Fundación Helga de Alvear
Colaboradores Collaborators
Carlos Brage, Andrés Regueiro, Ruben Arend, Rosa Bandeirinha, Inés García de Paredes
Aparejadores Quantity Surveyor
Sancho Páramo
Estructuras Structure
Alfonso Gómez Gaite (Gogaite S.L.)
Instalaciones MEP
Úrculo Ingenieros







