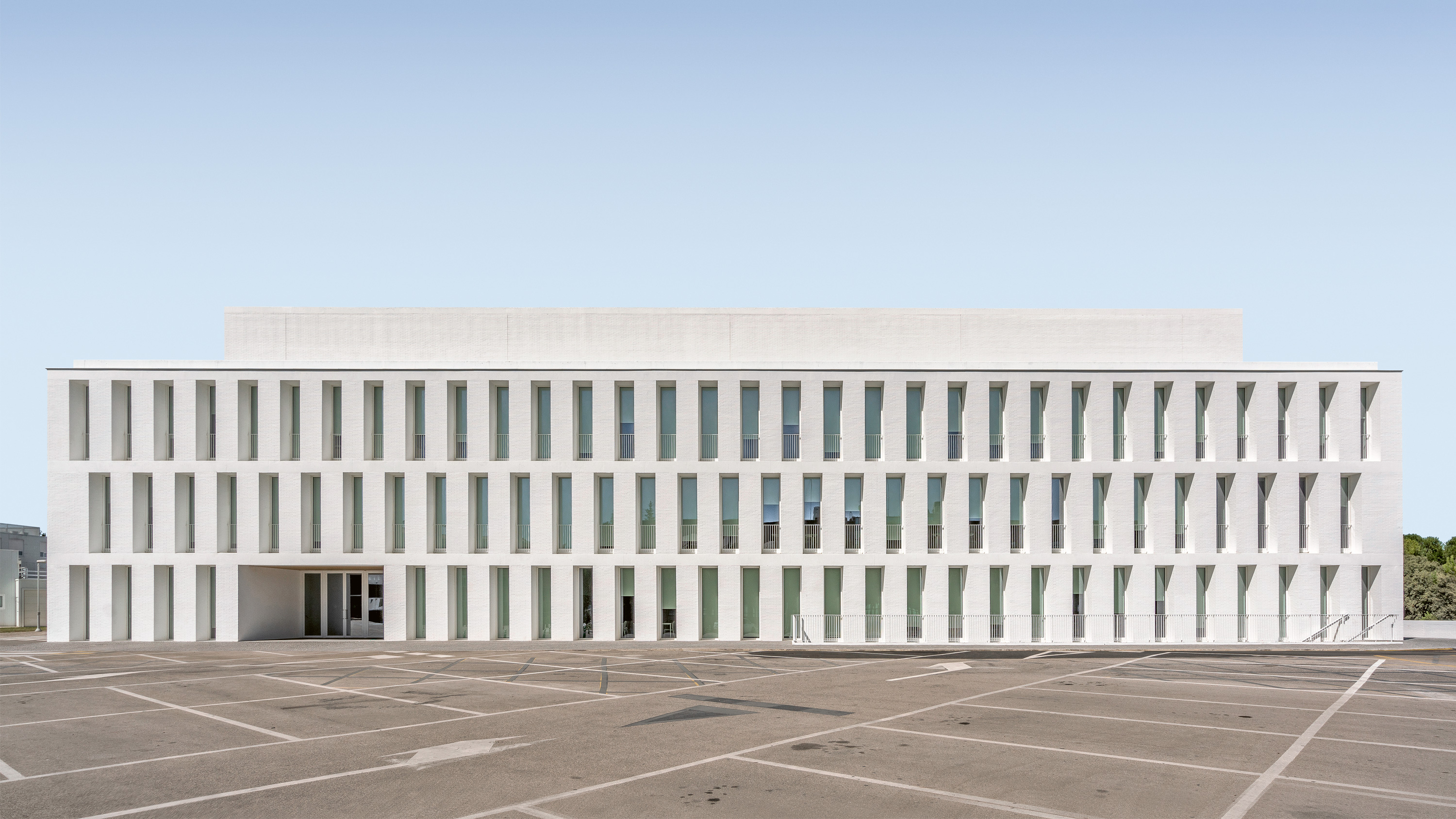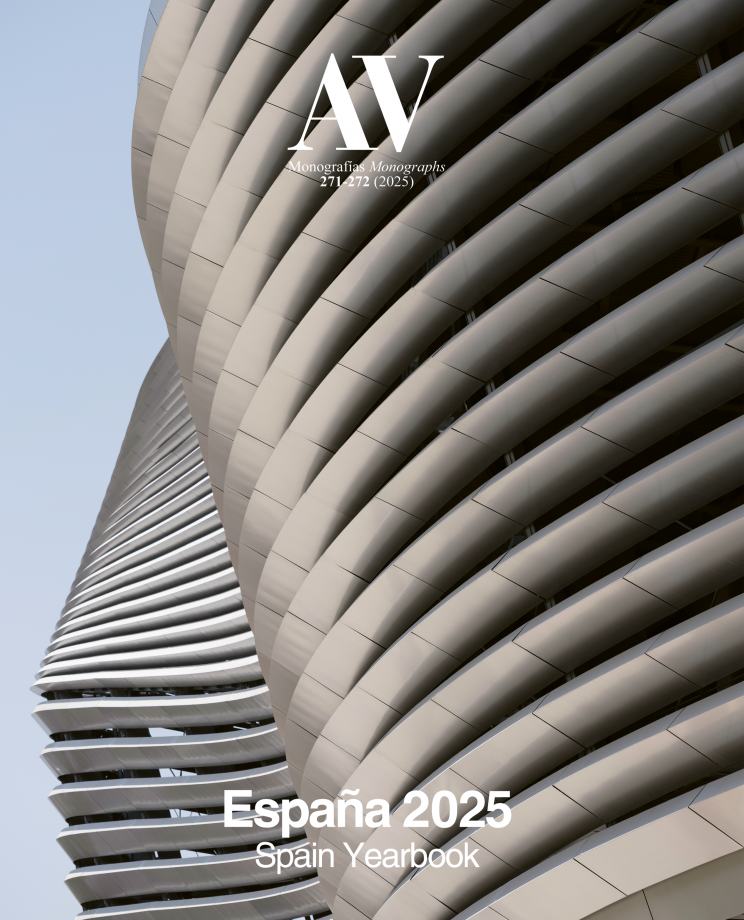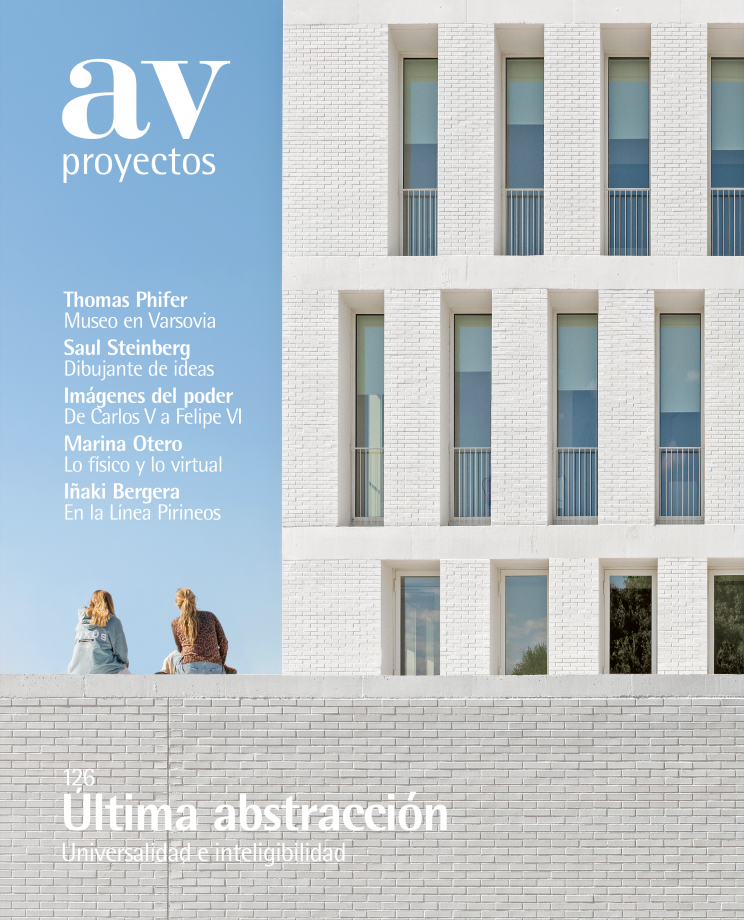Francisco de Vitoria University Brick Building, Pozuelo de Alarcón
Tuñón y Albornoz Arquitectos- Type University Education
- Material Brick
- Date 2024
- City Pozuelo de Alarcón (Madrid)
- Country Spain
- Photograph Luis Asín
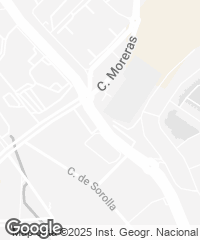
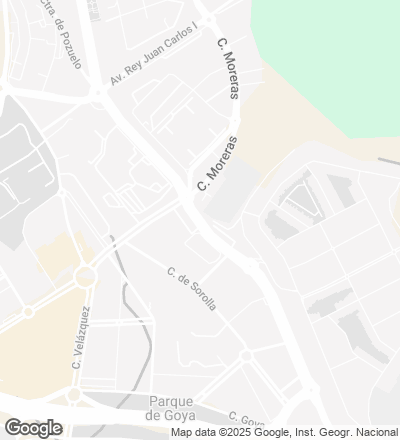
The new classroom and library building is organized as a compact structure, with a perimeter bay of classrooms that braces, in its interior, three large voids placed diagonally along the section that harbors two multipurpose rooms and a canteen.
The white brick of the facade tries to bring together the different material references of the campus: the dark brick of the university’s first buildings with the white facades of the sports pavilion and of the new classroom buildings...[+][+]
Cliente Client
Fundación Universidad Francisco de Vitoria
Arquitectos Architects
Tuñón y Albornoz Arquitectos/Emilio Tuñón, Carlos Martínez de Albornoz
Constructora Constructor
Ferrovial
Colaboradores Collaborators
Andrés Regueiro, Julia Díaz, Nicolo Franchetto, Catarina Pereira, Javier Chávez, Inés Gª de Paredes, José Ramón Rodríguez, José Luis Pedrera; Gogaite Ingenieros/Alfonso Gómez, Alfonso Redondo (estructura structure); Úrculo Ingenieros/Carlos Úrculo (instalaciones installations); Sancho Páramo, Cristina Nicolás (aparejadores quantity surveyors); Carlos y Jorge Pérez-Chirinos (maqueta model); GRAPH Visual Studio (imágenes images)
Fotografía Photos
Luis Asín

