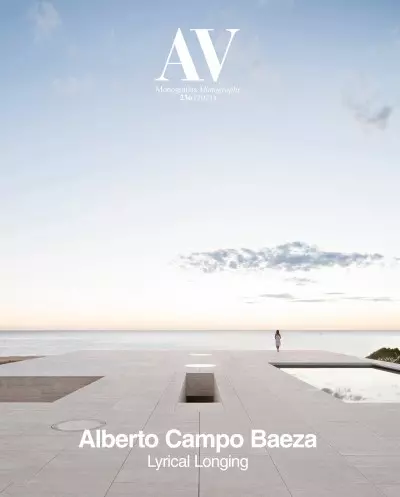

(Valladolid, 1946)

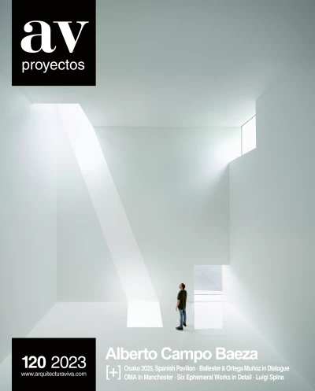
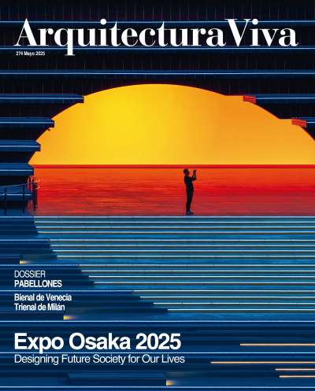
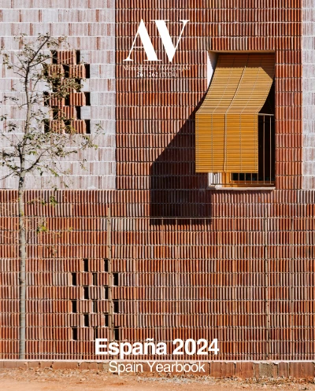
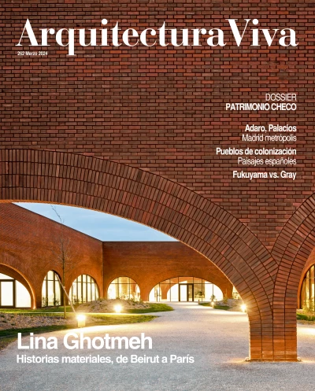

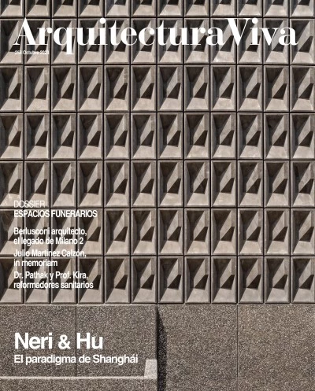
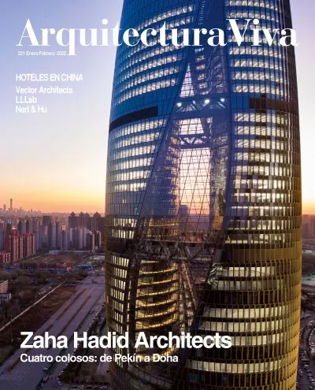
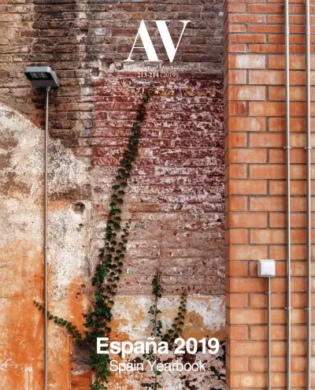
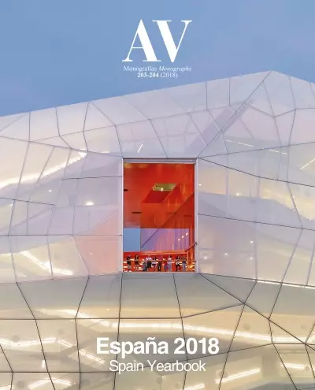
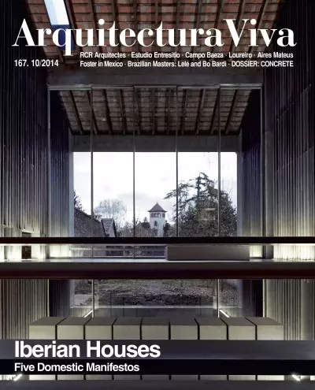
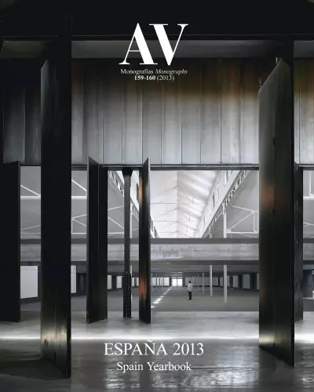
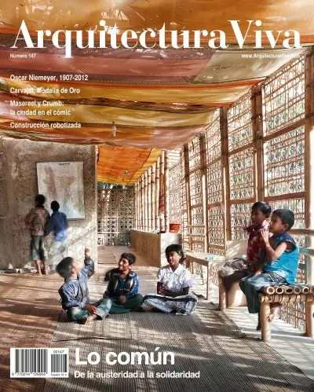
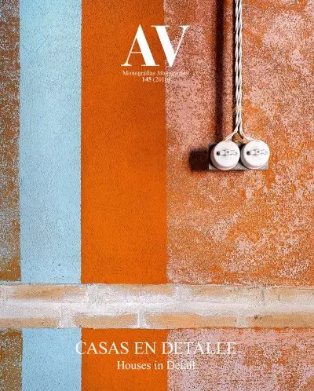
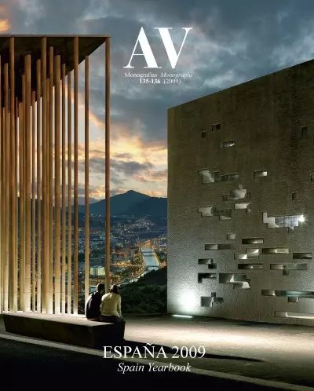
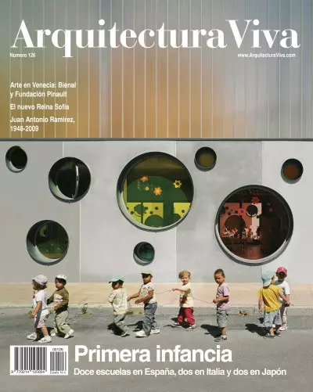
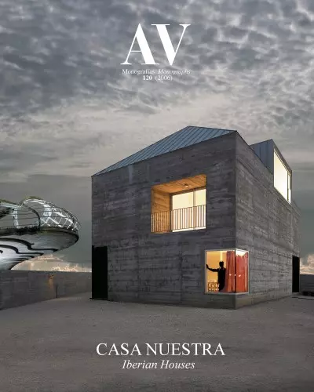
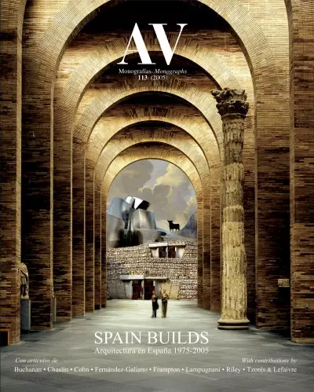
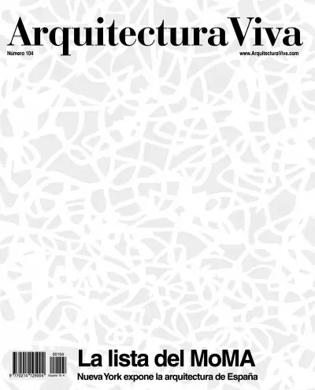
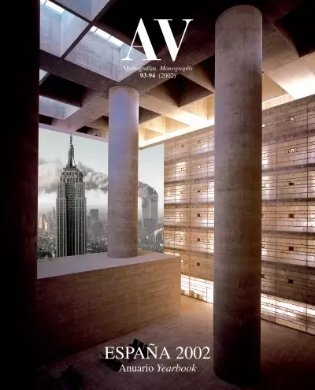
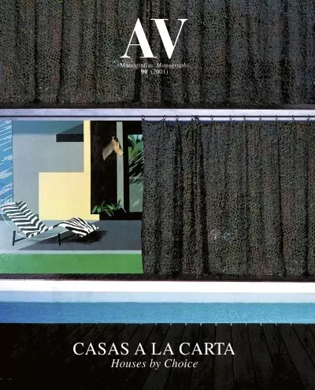
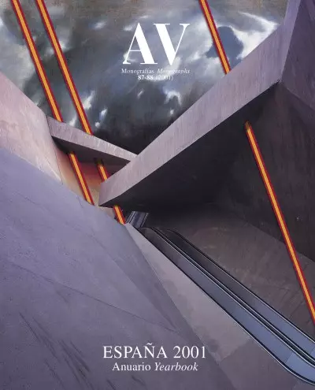

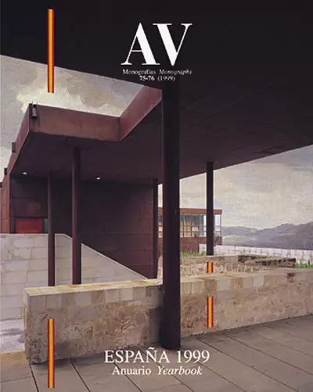
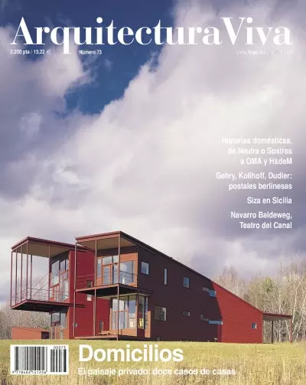
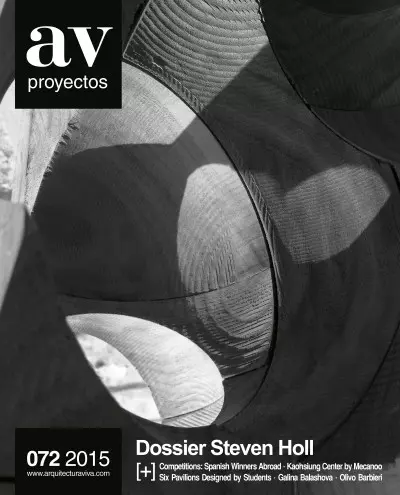
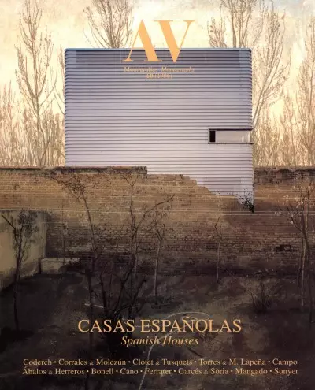
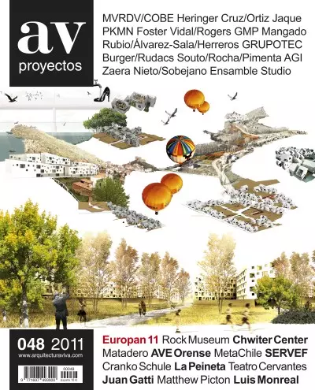
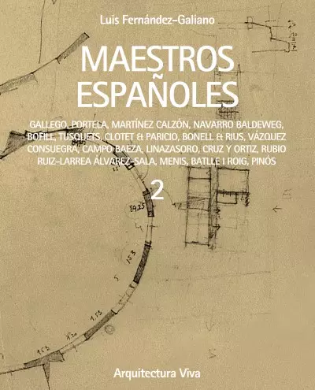
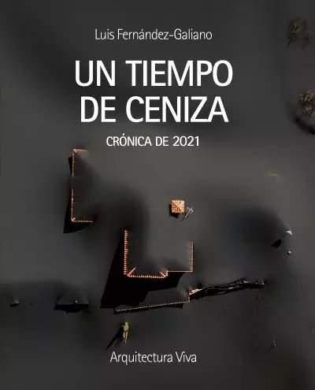
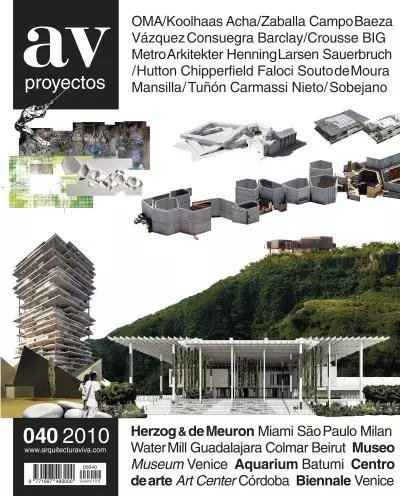
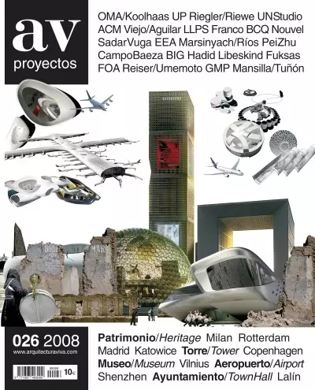
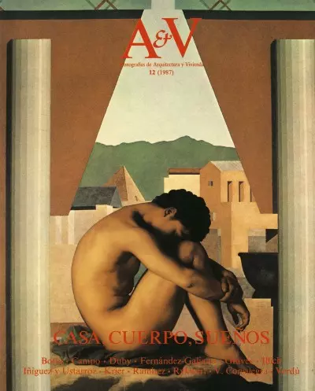
The new library is the most distinctive part of the French Lycée expansion project, the outcome of an international competition held in 2018. The main objective was an orderly, unified complex, as well as economy of means in terms of form, materials
The Children of Armenia Fund (COAF) invited the practice of Alberto Campo Baeza to take part in a competition to build a school in Armavir, very close to Mount Ararat. Having won the bid, the firm was assigned the task of designing a nursery at the e
Two volumes wrapped under the same skin of black concrete organize the project. On top of the first one of the them, a large horizontal plinth housing workshops and services, emerges a sort of cubic volume that protects the museum collections...
Like a boat stranded on the rocky coast of Tarifa, the concrete house is embedded in the terrain in the form of linear prisms that stretch out towards the sea horizon, creating terraces and different covered spaces with each staggering...
Taking the slogan ‘good, nice, and affordable’ as motto, the house adapts to the steep slope – with 10 meters of difference in level –, perched as it is on the terrain in a staggered manner. The local masonry walls further integrate the volume into
A bold concrete volume, rising four heights, rests on a sloping terrain facing the Mediterranean Sea. Like a belvedere, two platforms with outdoor stairs are confined by a retaining wall along its side facades and rear area...
From outside, the library is read as an exposed concrete stone box, entirely glazed on the north facade, including its corners, and the roof. Through adequate openings, natural light floods the immaculate double-height reading room...
A slender roof shaped as a tall canopy is designed to protect the vast excavated space from the weather. It is formed by a rectangle held by four pillars, where a series of light footbridges mark the walking paths for visitors throughout the archaeol
The city’s strict building codes are the main conditioning factor of the project. In close dialogue with the property, the building is designed as a pattern of round pillars and reinforced slabs that reduce their section close to the edge with a meta
From an understanding of the facade as an element capable of transmitting messages, the enclosure of this Trajan skyscraper, with a squared floor plan, is completely wrapped in led screens, which turn the tower itself into a means of communication...
The one-floor nursery of the school is organized in a simple square floor plan structured by equidistant fair-faced reinforced concrete columns. Both the walls of the building and the enclosure are white to guarantee the requested security...
The building stands in front of mounts Ararat and Aragats like a white box on a plinth. The program is distributed vertically, reserving the outdoor floor and the podium for large public events and the intermediate levels for the classrooms...
When in 1964 Bernard Rudofsky filled the MoMA galleries with ‘Architecture Without Architects,’ among cave houses of Cappadocia and adobe huts of Mali he included two photographs of Mojácar taken by José Ortiz Echagüe, with a short text in which he b
The Robert Olnick Pavilion, designed by the architects Alberto Campo Baeza and Miguel Quismondo, is an extension of the museum Magazzino Italiam Art, in Cold Spring (New York). Arranged perpendicularly to the existing building, separated from it, the
Heaven on Earth. That is how I have more than once described my intention when designing the houses I have built, every single one of them. This is the latest. All the more reason to make it a piece of Heaven on Earth. In Venice. It is an honor for a
The site is a sloping plot with a far view of a landscape that is none other than Madrid’s western mountain range. It seemed logical to build a vertical house with the more public or shared spaces on top, framing stunning views to enjoy. An eye over
The brief was to build a house on a hilltop outside the city of Toledo. The hill faces southwest and offers views of the distant horizon, reaching the Gredos Mountains to the northeast. The 60x40-meter site has a 10-meter drop. At the highest point w
The project ‘Between Cathedrals’ sought to carry out an intervention worthy of the most significant location in the history of Cadiz, the oldest city of the West: the empty space between the Old and New Cathedrals, facing the sea. The objectives were
As if it were the deck of a ship stranded between two beaches, a horizontal platform on a huge stone box that seems to have emerged from the bowels of the Earth offers views of the distant sea...
Sitting perpendicular to the main building of Magazzino Italian Art, which it completes and extends, the simple and sober volume of the new pavilion creates a unitary plane between both...
Conceived as a ‘cascade of volumes,’ the building is staggered over four levels between the two streets to adapt to the steep site so that, from the sea, this new house is seen as just one more piece of the village...
Inspired by the legacy of César Manrique in Lanzarote, the center is designed as a dark, horizontal plane made out of the island’s volcanic ash, managing to merge the building with the terrain...
The proposed scheme articulates the natural landscape and stresses its value. An architecture of white walls along a north-south axis offers shade in summer on the northern side and winter sun on the southern side...
From Zuazo, Palacios, or Gutiérrez Soto to Higueras, Peña Ganchegui, or Moneo, many of contemporary Spanish architecture’s greatest figures have come from Madrid’s School of Architecture. Much of our urban landscape bears the mark of ETSAM, which has
AV Proyectos 120 dedicates its last dossier of the year to the most recent projects by Alberto Campo Baeza, examples of an architecture that surrenders to the naturality of logic, and lets gravity and light order the space. Next, the issue presents t
Alberto Campo Baeza has for the property developers Sumaida + Khurana y Bizzi & Partners designed an office building to go up in Miami's South Beach neighborhood. Combining white concrete, glass, and marble, it will rise around a large central atrium
Undeterred by the vagaries of fashion, Alberto Campo Baeza has kept his faith for over half a century with the Platonic purity of his unique architectural vision, amplified of late by shifting his work to the time-honored paradigms of the temenos and
In 1996, Editorial Munilla Lería published one of the first monographs on the work of Alberto Campo Baeza. Compact and practical in format (14x20 centimeters) and published in black and white, its nearly 250 pages summarized the first years of the ar
The work of Alberto Campo Baeza pursues purity. Striving to be soul without body, he expresses ideas through geometry and light, stripping the building of its material nature so that it levitates weightlessly, free from its earthly prison. Oblivious
On display through 30 April at the ICONNO, showroom in Madrid are elements and complements designed by renowned architects which are linked to buildings designed by them. Organized within the framework of Off de Madrid Design activities and in colla
A master of contemporary architecture, Alberto Campo Baeza received Spain’s National Architecture Award, given by the Ministry of Public Works with a prize of 60,000 euros. With this the jury composed of Álvaro Siza, Manuel Gallego, Estrella de Diego
Alberto Campo Baeza In October, the Spanish Association of Architecture Institutes (CSCAE) gave its most important award, the Gold Medal, to Alberto Campo Baeza, one of the most prominent architects in Spain and also one the country’s most influentia
The recent awarding of the Spanish Association of Architecture Institutes (CSCAE) Gold Medal to Alberto Campo Baeza suggests that there has been much reflection on the currency of his oeuvre and trajectory. A trajectory and oeuvre obstinately faithfu
Alberto Campo Baeza In 2018, the internationally acclaimed architect Alberto Campo Baeza was conceded the Piranesi Prix de Rome Career Achievement Award, joining the ranks of previous laureates like Eduardo Souto de Moura in 2017, José Ignacio Linaza
Shortly before the University of Mexico pinned on him the Attolini Medal, the Spanish architect Alberto Campo Baeza received this year’s COAM Award for the Sports Center of Francisco de Vitoria University in Pozuelo de Alarcón, in Madrid. It is an i
15 Works Awarded The 12th edition of the BEAU (Spanish Biennial of Architecture and Urbanism) chose to commend a group category of fifteen works, divided into five categories. The first one – reconversion projects – included the Cineteca in Matadero
Alberto Campo Baeza Born in Valladolid, Alberto Campo Baeza picked up the Tessenow Gold Medal in Hamburg. Created in 1963 as a tribute to the German architect Heinrich Tessenow (1867-1950), the medal commends the oeuvre of architects with a sober an
The Cineteca at Matadero Madrid was the venue, on 14 November, of the awards ceremony of the 12th Spanish Architecture and Urban Planning Biennial, held under the auspices of Spain’s Public Works Ministry around the theme ‘Inflexión/Turning Point’.
Alberto Campo Baeza of Spain has won the Tessenow Gold Medal, an award instituted in 1963 in memory of the German architect Heinrich Tessenow (1876-1950) to honor professionals who have achieved distinction for works characterized by sobriety. A nati
Con la concesión a Javier Carvajal de la Medalla de Oro de la Arquitectura, se premia la dilatada trayectoria de un maestro de la modernidad española, dotado de un personal e inconfundible lenguaje de formas tan bellas como rigurosas.
When tweets mark the rhythm of a planet overflowing with information and paced no longer by the passing of the seasons, but rather by the periodic presentations of the Iphone, knowing what or who will be able to pass the test of time becomes a critic
No es éste el lugar para glosar la labor fundamental que está realizando la Fundación Caja de Arquitectos, tanto con sus publicaciones como con la edición de películas en su colección Arquia/documental; las correspondientes a los números 13 y 14 tien
Phaidon, una de las más poderosas editoriales de arquitectura, vuelve a lanzar por tercera vez al mercado un libro enorme en tamaño, peso y contenido, en el que se da buena cuenta de lo que pasa hoy día en nuestra disciplina. Cien arquitectos introdu
Concebido en continuidad con la Sede Central de Caja Granada del 2001, también obra del estudio madrileño de Alberto Campo Baeza, el Museo de la Memoria de Andalucía o MA se alza como un gran volumen prismático de hormigón, rematado por un edificio
A decir de muchos, la arquitectura española atraviesa una etapa brillante. Y vamos a suponer por un instante que efectivamente es así, para preguntarnos a continuación si la edición de arquitectura española —o la arquitectura española editada— está a
Hace ya veinte años que Ignacio Vicens y José Antonio Ramos trabajan en mesas contiguas para dar forma a una arquitectura compartida. Desde entonces, su obra se identifica con viviendas unifamiliares máximas situadas en lujosas urbanizaciones, rotund
Alberto Campo Baeza Navarro Baldeweg, Linazasoro, Capitel, Sambricio, Ruiz Cabrero, De Luxán, Vicens y Hualde
Alberto Campo Baeza Selected Works
Pere Joan Ravetllat Mira Habitatge i Ciutat
Alberto Campo Baeza
Madrid 2012
Mairea Libros - 117 Pages
Progetti e costruzioni
Milán 1999
Mondadori Electa - 176 Pages

