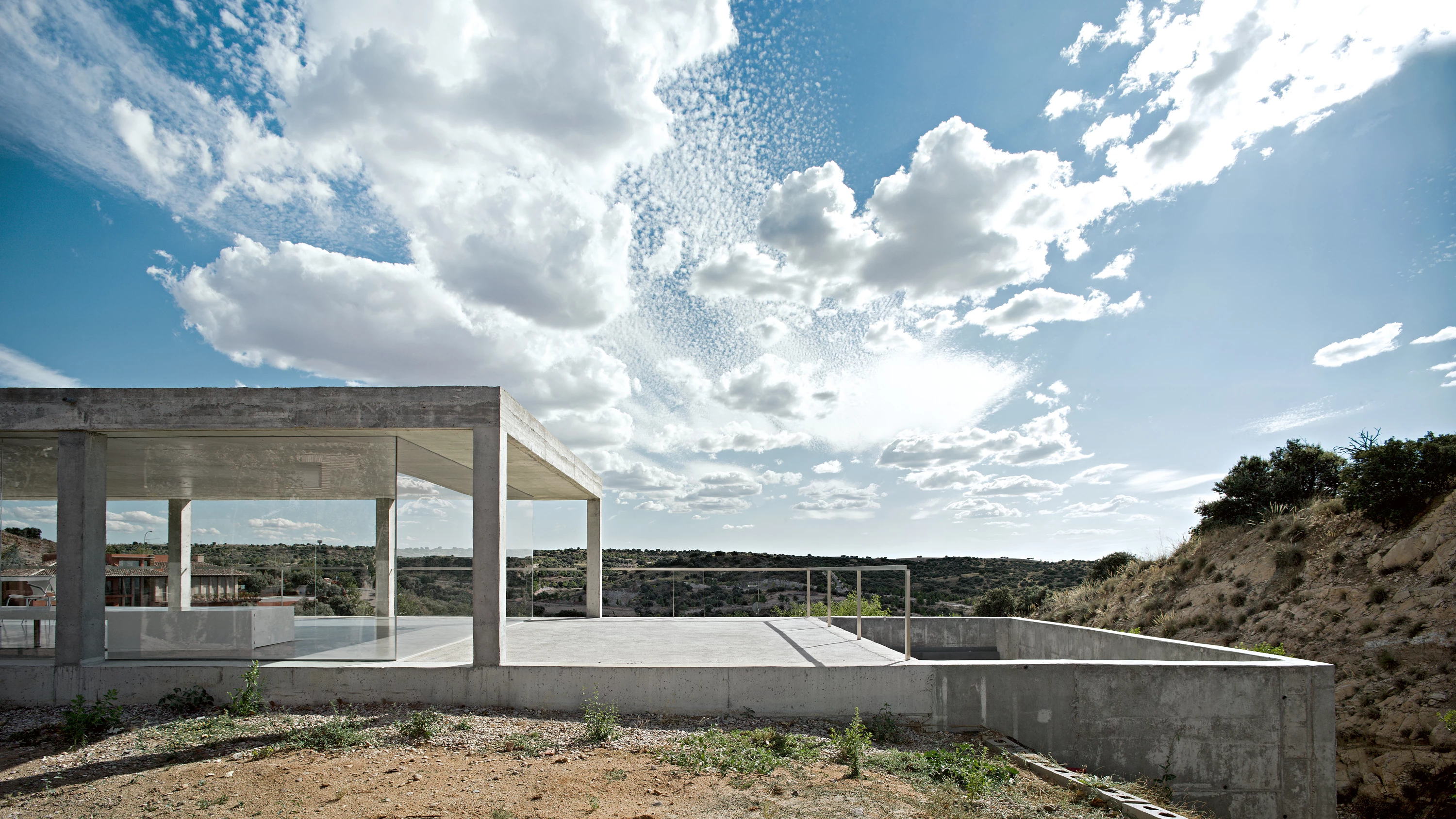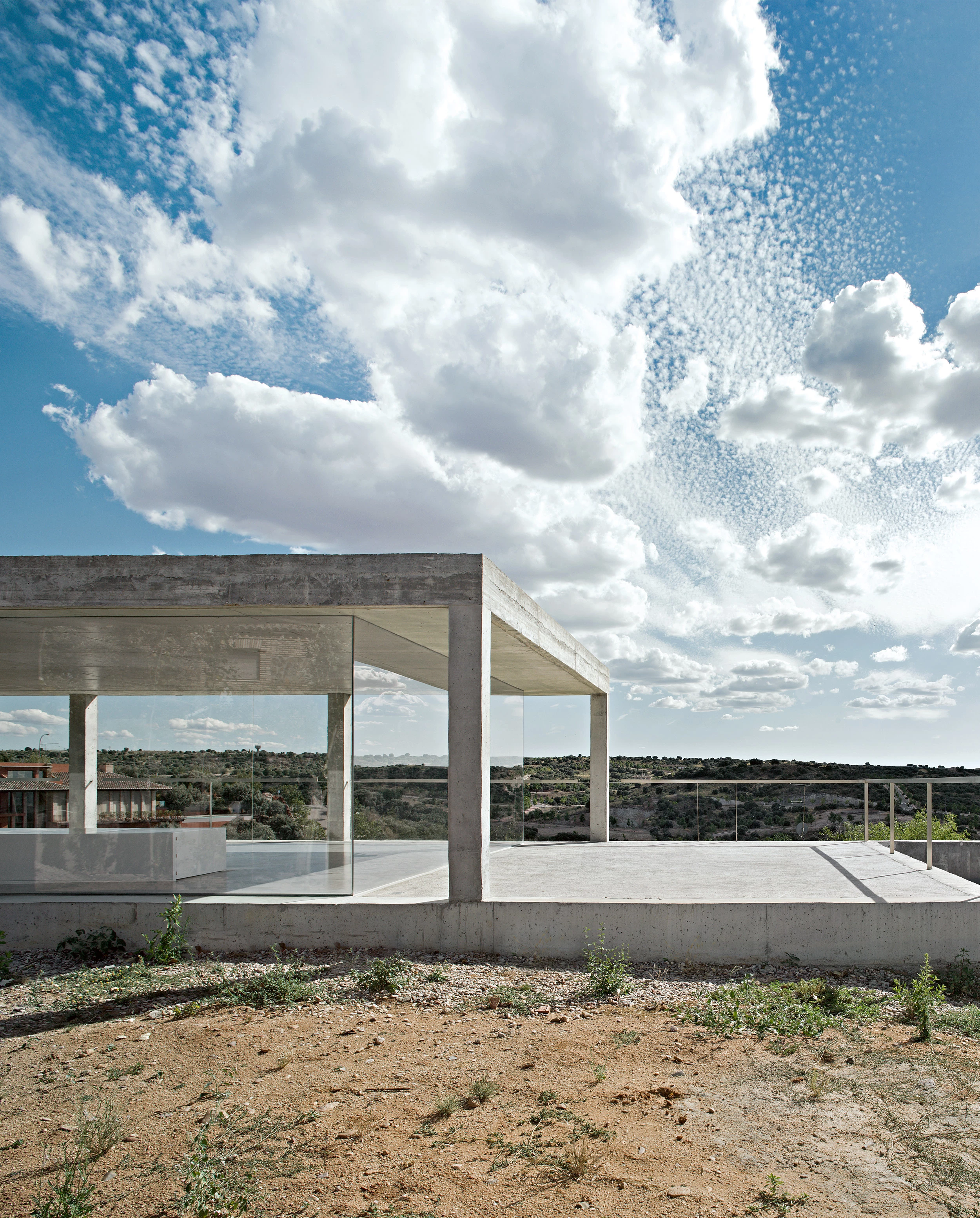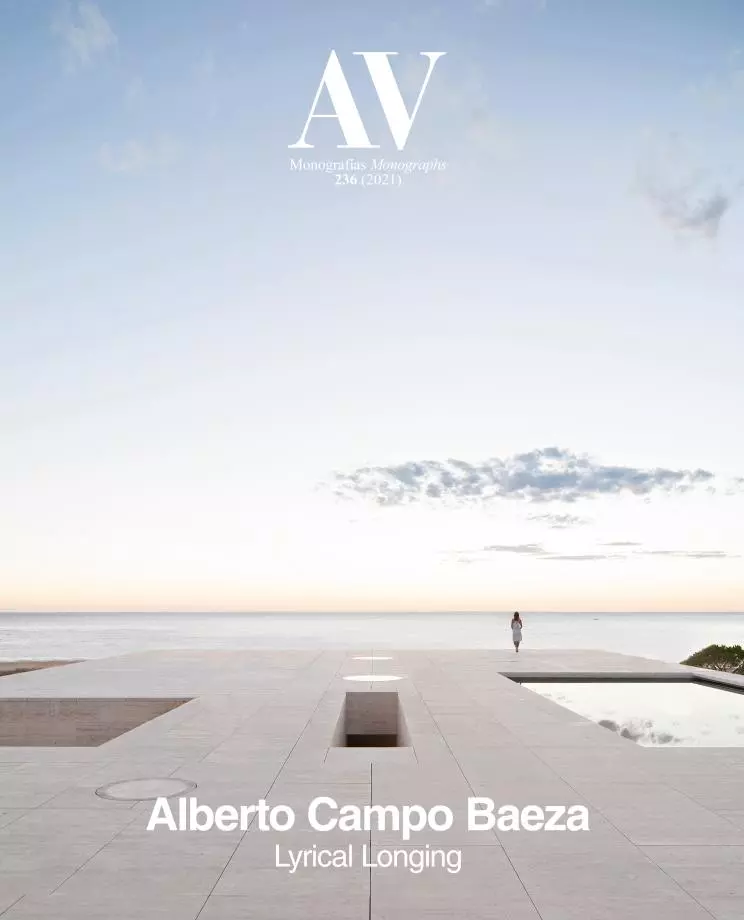The brief was to build a house on a hilltop outside the city of Toledo. The hill faces southwest and offers views of the distant horizon, reaching the Gredos Mountains to the northeast.
The 60x40-meter site has a 10-meter drop.
At the highest point we built a podium 6 meters wide and 3 meters tall, stretching the entire length of the site. All the house’s functions are laid out inside this long concrete box, which is perforated and pierced, creating solids and voids that accommodate the spaces requested (courtyard+covered court, kitchen, living-dining-foyer, bedroom, courtyard+courtyard, bedroom, garage, swimming pool, bedroom, courtyard).
While the living-dining area opens out to the garden, the bedrooms face patios opening up and onto the sky and garden, ensuring privacy...[+]
Promotor Developer
Rufino Delgado Mateos
Arquitecto Architect
Alberto Campo Baeza
Arquitectos colaboradores Collaborators
Ignacio Aguirre López, Raúl Martínez, Petter Palander
Estructura Structure
Juan Antonio Domínguez (HCA)
Aparejador Quantity surveyor
José Miguel Agulló
Superficie Floor area
200m² (vivienda housing); 120m² (patios courtyards)
Contratista Contractor
José Miguel Agulló
Fotos Photos
Javier Callejas







